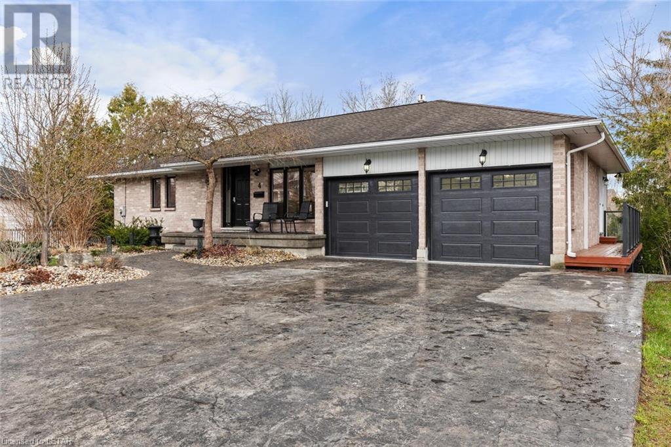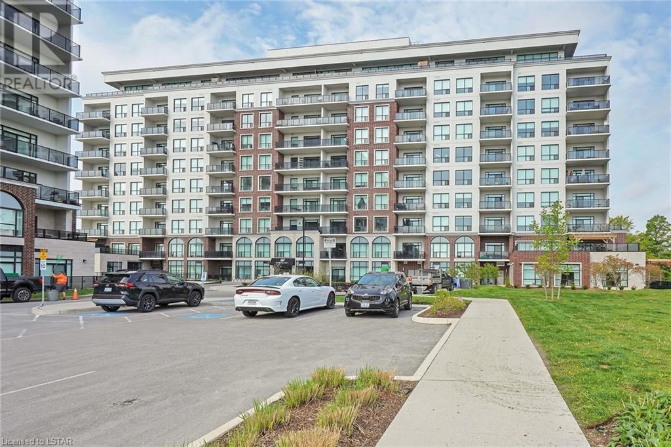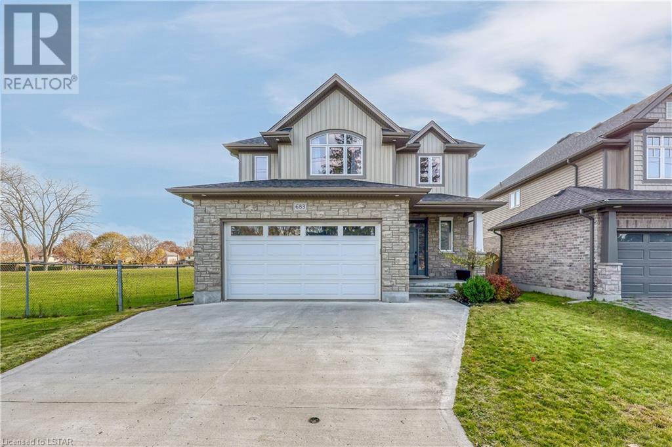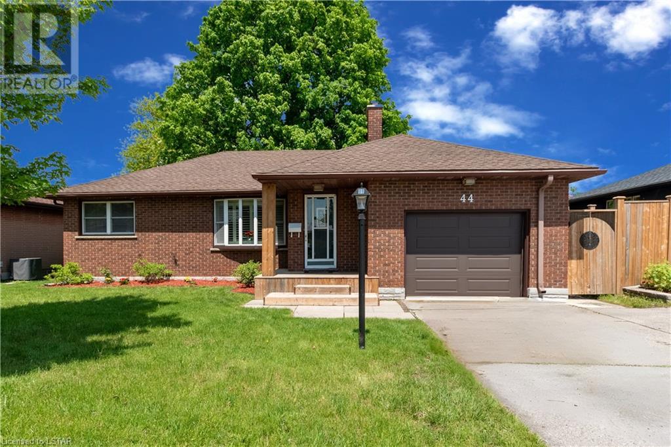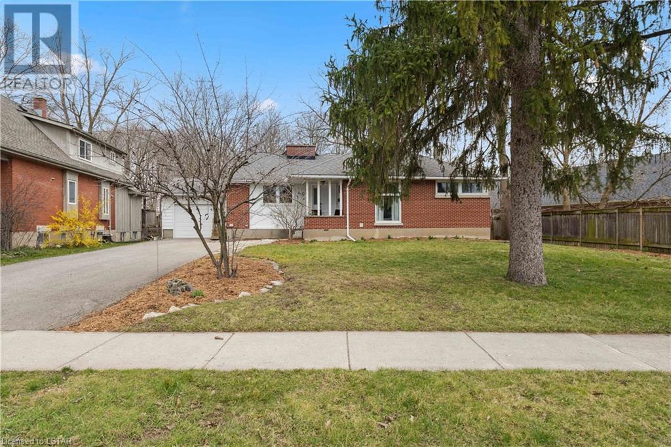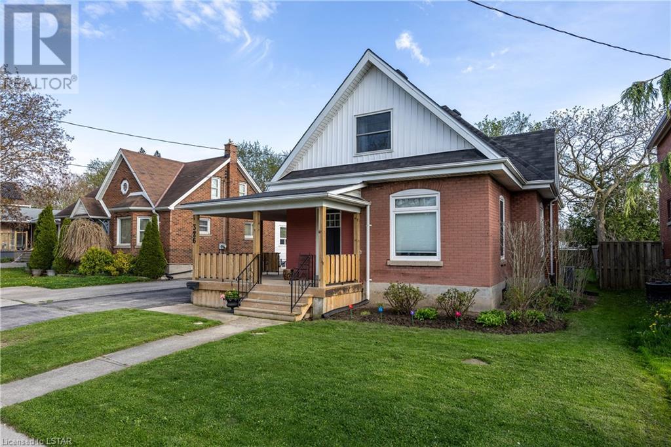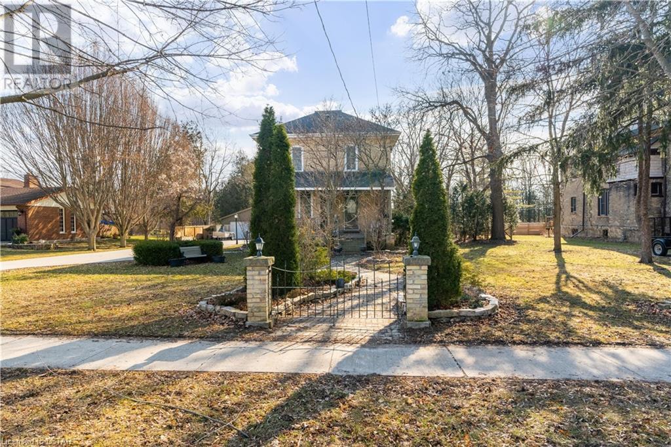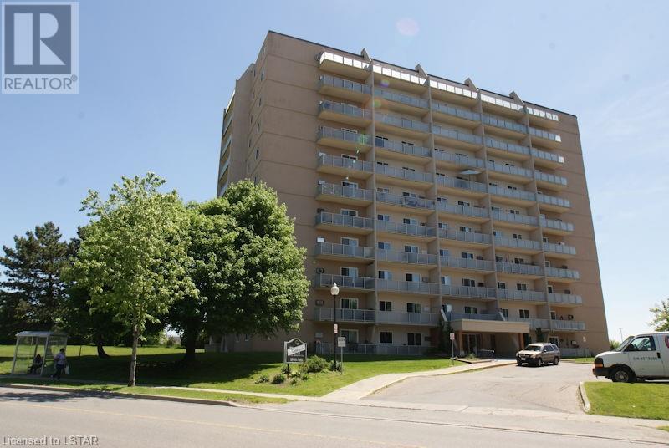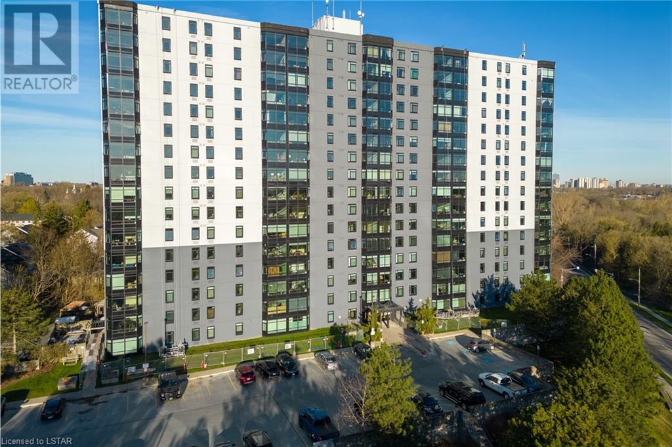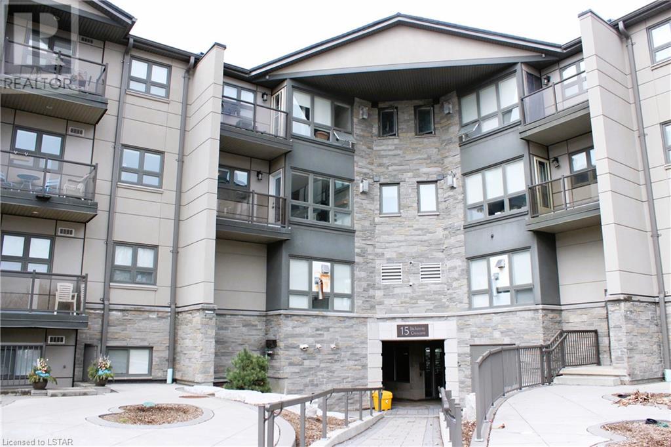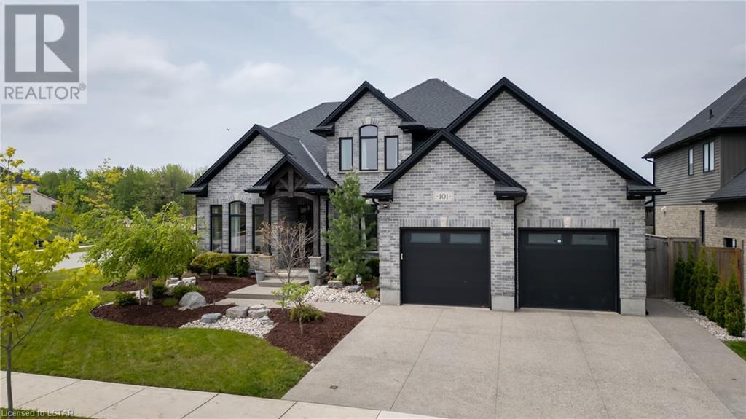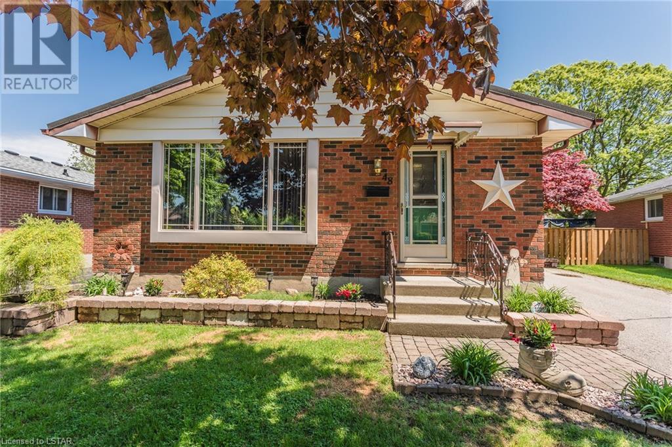4 Woodland Road
St. Thomas, Ontario
One of the most unique properties you will come across! Located in lovely Lynhurst this 3 bedroom bungalow is located on a fantastic lot that backs onto greenspace and a river! The main floor hosts a great living room perfect for entertaining, an updated kitchen featuring granite counter tops and stainless steel appliances, an elegant dining room which offers a walkout balcony over looking your beautiful backyard, the balcony extends to your primary bedroom which has a 4 piece cheater en-suite. There is also a second bedroom on the main floor as well as a large laundry room/mudroom which has a side entrance to the house as well as inside access to your very spacious double car garage. Walking down to the lower level you are greeted by sprawling 11.5 foot high ceilings in this gorgeous basement living room which has a beautiful fireplace and a walkout basement to an over sized deck (870 Sq ft) overlooking the gorgeous greenspace and river. The lower level also features a bedroom with 11.5 foot high ceilings and large windows. There is also an office and a 3 piece bathroom in the basement. You have to see this property to truly appreciate the home and grounds, come and see it today!! (id:19173)
Blue Forest Realty Inc.
460 Callaway Road Unit# 506
London, Ontario
The Height of Living! Terrific opportunity in the beautiful NorthLink building next to Sunningdale Golf Club. This premium 2-bedroom, 2-bathroom condo suite is move in ready. The kitchen features luxurious quartz countertops and the living area has gleaming hardwood floors, fireplace, and a balcony overlooking the amenity area. All appliances and window coverings included. Suite includes two underground parking spots. Quick closing available. Welcome Home! (id:19173)
Thrive Realty Group Inc.
683 Tennent Avenue
London, Ontario
Custom built with Mutigenerational living in mind. A Bedroom on the main floor with a easy to access bathroom as well as a permitted Secondary Dwelling in the basement - designed with income-generation in mind. This 6 bedroom, 4 bath home is ideal for a growing family. Open concept living, with granite countertops, stainless steel appliances throughout. High quality hardwood floors, expansive 2-car garage and so many more extras. Located within Stoneybrook, making the feeder schools St. Marks, Northview PS, Lucas Secondary and Western University nearby. (id:19173)
Streetcity Realty Inc.
44 Tweedsmuir Avenue
London, Ontario
Welcome to 44 Tweedsmuir Avenue, a charming all brick bungalow in the highly desirable Fairmont community. Perfect for a young family or someone looking to downsize. This home features a spacious main floor family room with hardwood floors and a cozy gas fireplace, and a large eat-in kitchen that opens to a dining area and sunroom overlooking a beautiful 60 ft wide lot. Originally a 3-bedroom home, it has been converted to two large bedrooms, offering flexibility and space. The finished oversized lower level is great for entertaining featuring a rec room, 2pc Bathroom and has enough space to easily convert into two additional bedrooms if needed. The home has seen many updates, including a renovated main bathroom, 12 mm laminate flooring, and a beautifully updated new kitchen installed in 2023. The roof was shingled in 2017 with 25-year shingles, R40 insulation was added to the attic, and R30 to the garage. Additional features include an on-demand hot water heater, 200 AMP service, external gas hook-up for a BBQ, and external GFI and breaker ready for a hot tub. Private backyard with updated wood fencing throughout. Covered patio & 3 season sunroom, which features updated all windows (2021), with a bright & sunny view of your backyard. The Fairmont neighbourhood is truly a gem in the east end with its tree-lined streets and abundance of parks and trails, this home offers a perfect balance of affordability and key updates in a mature, family-friendly community. (id:19173)
Keller Williams Lifestyles Realty
49 Woodward Avenue
London, Ontario
Welcome to 49 Woodward Ave! A fantastic 3+1 bedroom ranch on a huge lot with mature trees, located just down the road from Western University, downtown London, shopping and Budweiser Gardens! This home has a large front yard (75') with a deep single car attached garage and long double driveway that can accommodate plenty of vehicles. The main floor features hardwood throughout, a gas fireplace in the living area with large windows, spacious kitchen and good-sized bedrooms. There is a separate dining area with a terrace door opening onto the huge deck looking onto the rear yard. The side entrance into the kitchen is right at the basement staircase. The lower level has been tastefully done featuring a large rec room, great-sized bedroom, full bath with soaker tub and in-floor heating, gym set up, laundry and alternative storage. Extra insulation wall-to-wall (R24) as well as headers and flooring. Possible in-law capability. NOTE: zoning R7, H15, CF3 (id:19173)
Sutton Group Preferred Realty Inc.
326 Wellington Street
St. Thomas, Ontario
This beautifully finished and immaculately kept 4 bedroom, 2.5 bath home is perfect for large single families, multi-families and investors. From the moment you arrive, you'll notice the vast driveway leading up to the incredibly sized heated garage with its own electrical panel, where you can park multiple cars or other recreational vehicles and still have room left over for a workshop and storage. As you enter, you'll be greeted by the pride of ownership, high end finishes and perfect layout. Gorgeous main floor includes kitchen, living/dining combo, primary bedroom with full ensuite bath and 3 closets, another convenient powder room and mudroom. The second floor features 3 more bedrooms each with lovely architectural feature windows and another full bath. Large unfinished basement with great ceiling height is perfect for storage or could become extra living space. With separate entrances to each level, this home could easily convert into two units. Enjoy relaxing on the beautiful wrap-around covered porch or barbequing and playing in the fully fenced yard, complete with deck. Excellent location close to so many amenities as well as easy access to both London and Port Stanley beach. (id:19173)
Sutton Group - Select Realty Inc.
291 Hastings Street
Parkhill, Ontario
Cozy Victorian charmer lovingly maintained with numerous improvements over the years. This lovely yellow brick 2 storey 3 bedrm 2.5 bathrm home with oversized 2 car garage sits on a spacious 0.676 ac lot backing onto a conservation trail. Entering by the side door, the mud room welcomes you with heated porcelain tile flooring. Beyond you will find a cheerful family room with wood stove and access to the 2-tiered deck through the oversized patio slider. The farmhouse kitchen includes a hand crafted custom butcher block island, pot hangers, gas stove with convection, fridge, dishwasher and pot lights. The large dining room off the kitchen offers original refinished pine floors, high ceilings and is open to the parlor with cozy gas fireplace and refinished pine floors. The powder room with laundry completes the main floor. Upstairs, the primary bedrm suite features a sizable bedroom with gas fireplace, access to 2nd storey deck, 4 pc ensuite with marbel floor, 2 closets, one being a walk in, and a study/sitting room complete with a Murphy Bed. The 2nd bedrm is impressive offering an oversized dressing room while the 3rd bedrm has heated flooring. A 4 pc bathrm conveniently finishes the 2nd floor. Original tall baseboards and trim and crown molding throughout main and 2nd floors. The immaculate basement is unfinished but has been spray foam insulated and is ready for your finishing touches. Outside has stunning curb appeal with perennials galore, a fully fenced back yard with garden shed, gazebo with wood burning fireplace, 2 pergolas and 2-tired deck providing ample space to entertain, explore and relax. Parking for 6+ vehicles in the expansive concrete driveway and an oversized 2 car garage/workshop. Parkhill offers small town living surrounded by many amenities, activities and adventures and is only 35 min to London, 25 min to Strathroy and 15 min to Grand Bend. Updates include but are not limited to AC 2021, Furnace 2014, Roof 2007/2018, Windows 2018, Hydro 1996. (id:19173)
Sutton Group - Select Realty Inc.
583 Mornington Avenue Unit# 1105
London, Ontario
Reduced $14,000! Vacant. 1 bedroom unit on the top floor with a big balcony facing east. Laminate & Ceramic flooring. Some cosmetic updates and you can move right in. Family friendly neighbourhood, surrounded by mature trees and grass area. Walking distance to all the shopping at the corner of Oxford & Highbury and easy access to Fanshawe College with the bus stop at your door. Property tax is $1227/yr. Condo fee is $496/mth which includes heat,hydro,water. (id:19173)
Sutton Group - Select Realty Inc.
45 Pond Mills Road Unit# 603
London, Ontario
This bright, spacious 2-bedroom condo offers a smart, modern layout maximizing the functionality of your living space. It features a walk-in closet, in-suite laundry, and a den, ideal for home office, gym or additional storage. The unit is freshly painted, with hardwood parkway floors throughout (except the kitchen and bathroom - tiled). The view from the 6th floor is truly spectacular, with a westerly exposure perfect to enjoy stunning sunsets! This unit is situated in the River’s Edge Condominium, with a friendly, quiet, diverse community. The building is meticulously managed and boasts convenient access to beautiful walking trails as well as direct bus routes connecting to downtown, shopping, and essential amenities. Other features include an exercise room, sauna, community BBQ area, and a party room. The condo is pet-friendly for animals under 35 lbs (2 cats or 1 dog), making it a welcoming home for both residents and their furry companions. An assigned covered parking spot is an added benefit to this condo along with plenty of visitor parking. Some images have been virtually staged to better showcase the true potential of rooms and spaces in the home. (id:19173)
Royal LePage Triland Realty
15 Jacksway Crescent Unit# 319
London, Ontario
Welcome to this renovated “best floorplan” third floor condo with an upgraded kitchen and bathrooms. This is the preferred model with a 3 piece ensuite and 4 piece main bathroom essentially giving each bedroom their own bathroom. There’s an abundance of natural light in this unit and it overlooks a treed part of the complex. There are upgraded light fixtures, laminate flooring (no carpet) and a two sided fireplace. Natural gas for the fireplace, water, parking and laundry are all included in the condo fee. Masonville Gardens has undergone extensive renovations over the last 5 years including windows, custom blinds, stone/stucco exteriors, tempered glass balconies, new lobbies and this building has direct access to the fitness centre. Loblaws, Starbucks, Indigo, Tim’s, Farm Boy, LCBO and Masonville Mall are all within easy walking distance. London Transit is available for the 5 minute transport to University Hospital and The University of Western Ontario. Be quick. Vacant and ready for immediate occupancy. Unit is being professionally painted prior to the closing date. (id:19173)
Royal LePage Triland Realty
101 Mossy Wood Walk
Ilderton, Ontario
Be the envy of your neighbours! Welcome to your dream home at 101 Mossy Wood Walk! This spectacular two storey residence offers the perfect blend of comfort and luxury living. Custom built in 2018, with over 2750 sqft above grade and located on a premium corner lot with a resort-like backyard your family will love! The main floor features a home office, formal dining space, and open concept living room with coffered ceiling, gas fireplace and built ins. The gourmet kitchen features quartz countertops, a marble arabesque backsplash, custom cabinetry, plus a large island with leathered granite counter top and freshly painted panels. This space is as functional as it is beautiful. The upper level boasts 4 large bedrooms, a master with 12ft custom designed walk in closet and a spa-like ensuite with soaker tub, glass shower and double vanity. The basement is a huge unfinished canvas to design to your liking with large egress windows, storage room, rough in bath and wine cellar. The stunning backyard is an ideal entertaining space, with heated inground salt water concrete pool, large composite deck with steel covered gazebo, hot tub with cedar gazebo, stamped concrete patio and walk ways, landscaping and a sunny west facing view to enjoy the summer sun. There’s also a pool shed, custom built back shed and fish pond (owners willing to remove). Other notable features include 200-amp service, exposed aggregate concrete driveway and walkways, professional landscaping, front irrigation system and garage with storage and workbench. Your Forever Home awaits! Call to book your private viewing today. (id:19173)
Exp Realty
48 Rosemount Crescent
St. Thomas, Ontario
This immaculate all brick bungalow with eye catching curb appeal is located on a nice quiet street in the North end of St. Thomas. Easy Access to London and a short walk to a Catholic and public elementary school. The home is situated on a beautiful mature lot with low maintenance clean landscaping. Easy one floor living with 3 bedrooms on the main floor. One bedroom is currently used as a main floor den and has a door that can access the rear deck with gazebo. The functional lay out features a spacious living room has a large bay window that provides lots of natural light, updated kitchen and large eat in area with updated laminate floors. The lower level is beautifully finished with spacious rec room and a multi-functional space that could be used for a craft room, den, games room or office plus a lower level 2 pc bath and spacious laundry room. Other great features include updated windows, metal roof 2021, 2 storage sheds, fully fenced yard, flooring, kitchen, 4 appliances included and much more. (id:19173)
RE/MAX Centre City Realty Inc.

