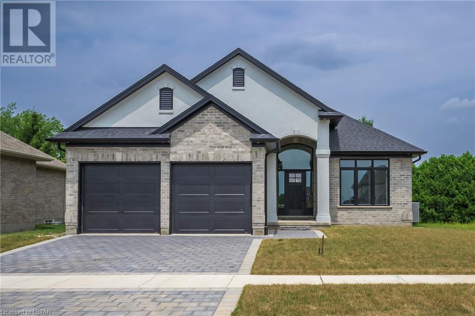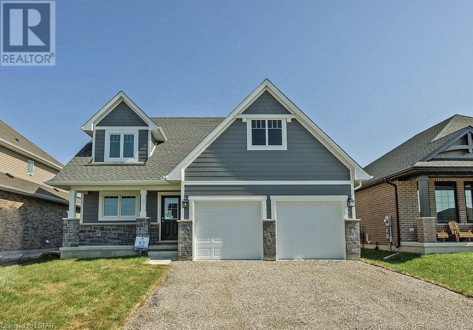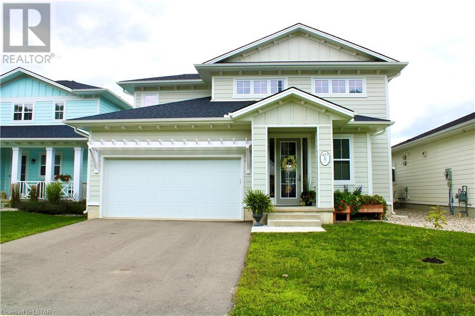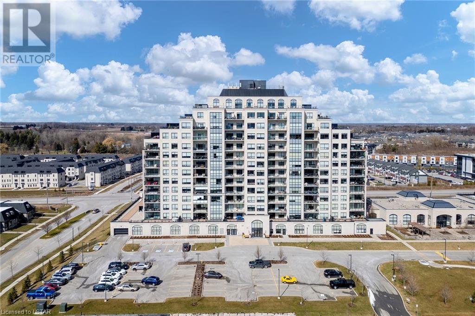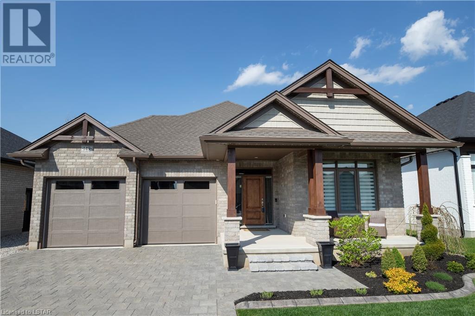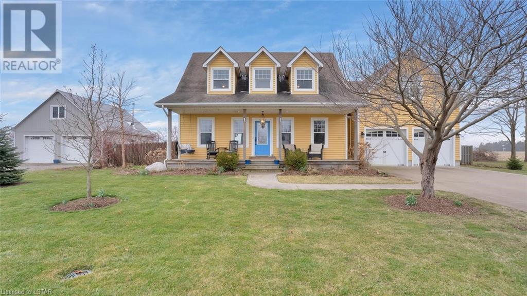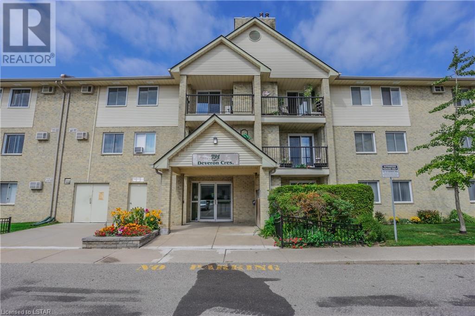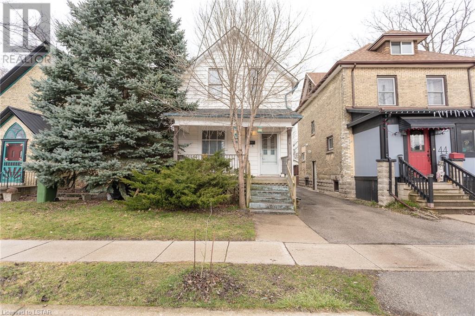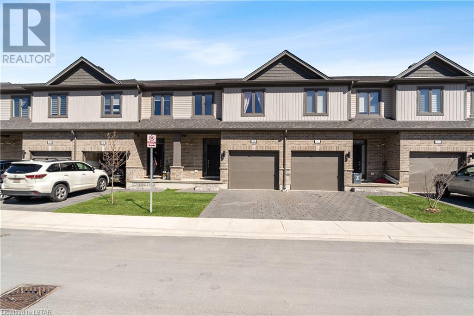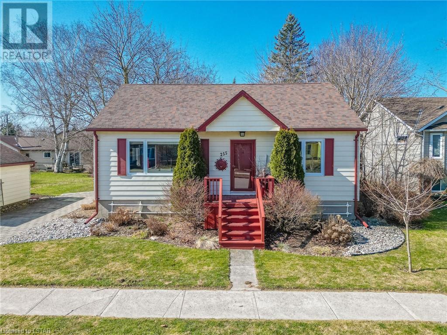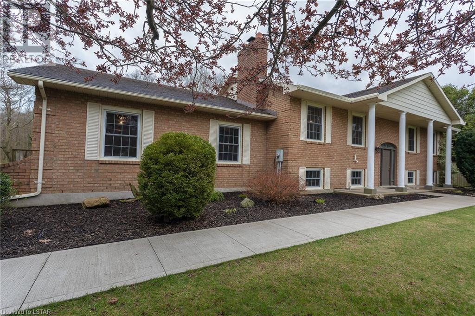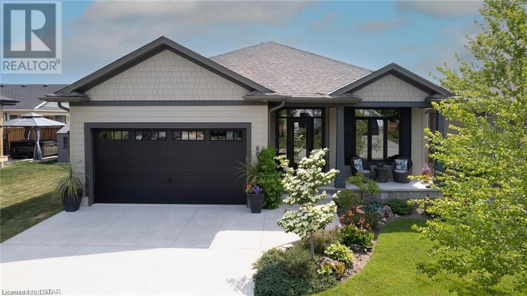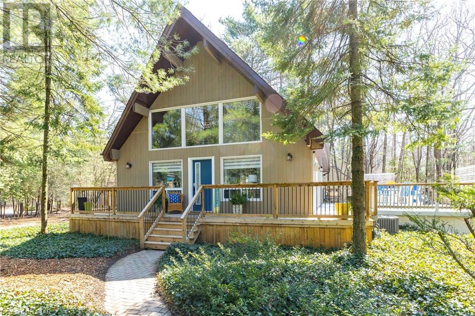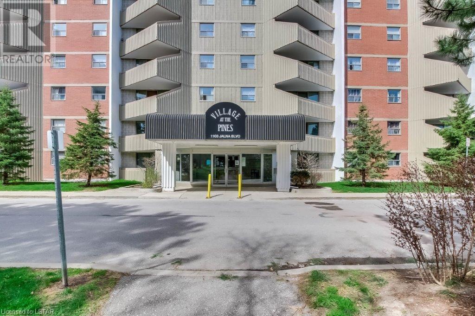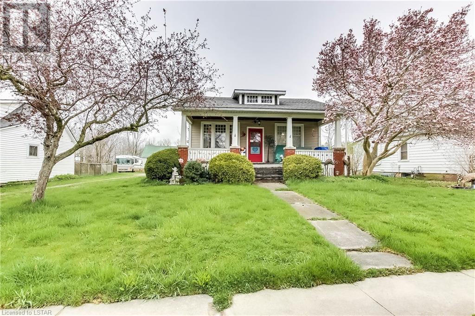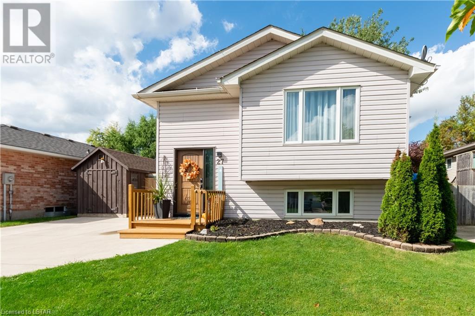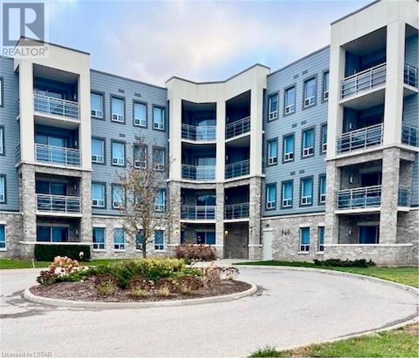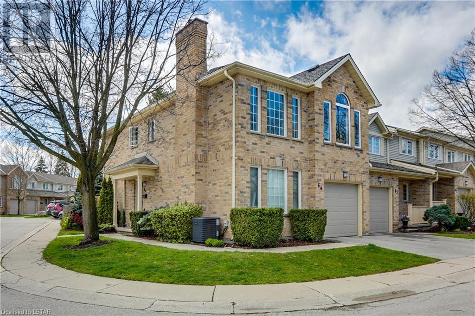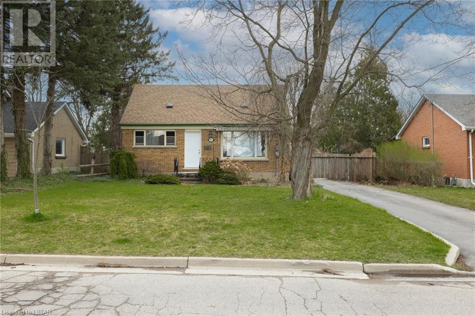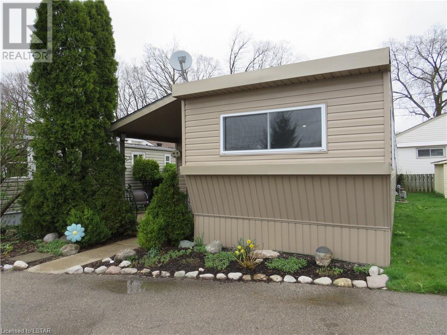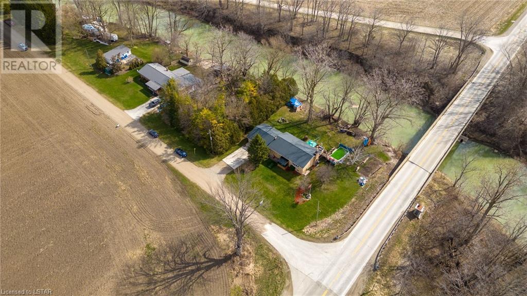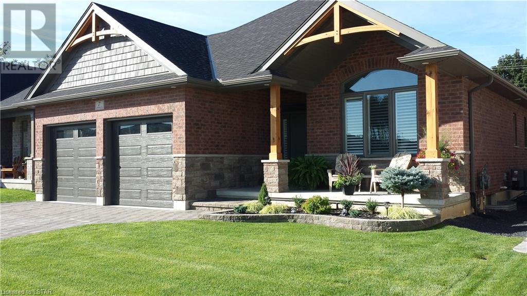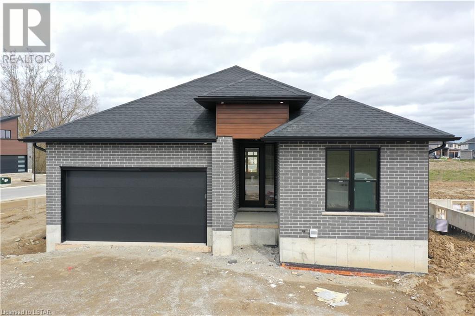17 Spruce Crescent
Parkhill, Ontario
SPECIAL OFFER!! Mortgage buy down of 3.99% is for a 3 year term on 75% of the sale price!! DON'T MISS THIS OPPORTUNITY! The customized Monterey Model from Saratoga Homes, is a beautiful 2 bedroom, 1850 sq ft one floor home. The open concept offers incredible light throughout the space. Inside the front door, you will be greeted into a foyer with 13’ ceilings. From there is the spacious dining room with a walk-thru closed pantry and open butlers pantry, into the kitchen. The kitchen has a stunning centre island layout, dinette area and open to the incredible great room with 20’ ceilings, a fireplace and lots of windows. The This open concept home features a large kitchen & eating area with oversized centre island. The master bedroom offers a lovely ensuite and a walk-in closet. The second bedroom can be used for guest or even an office space. Don’t miss you opportunity to build with Saratoga Homes. Call for additional information. Other models & lots available. (id:19173)
Sutton Group - Select Realty Inc.
8 Feathers Crossing
St. Thomas, Ontario
PARK SIDE LOT!!! Welcome to the PALMER model. A high performance Doug Tarry built, EnergyStar/Net Zero Ready bungaloft with 2,010 square feet of finished living space backing onto Parish Park in the Miller’s Pond neighbourhood. The main floor features beautiful hardwood floors throughout most of the main floor area, a spacious gourmet kitchen with quartz countertop, an island & pantry, large dining space and great room with vaulted ceiling & sliding doors that lead to a covered deck overlooking the park! The main floor laundry & mudroom room is conveniently located just off of the double car garage to keep the mess out of your everyday living space. The primary suite is located on the main floor and offers a walk-in closet & stunning 3 piece ensuite with tiled shower. The second level features a large open loft, as well as 2 spacious bedrooms & a full 4 piece bathroom. The lower level is a blank canvas with egress window ready for you to create the perfect space for you and your family. Welcome Home! (id:19173)
Royal LePage Triland Realty
427 George Street
Port Stanley, Ontario
Welcome to the club!! Listen to the waves from your front door! This 2021 built 1724 sq ft 2 storey Anchor model with many upgrades in Port Stanley’s Kokomo Beach club is sure to impress. Walking distance to the beach, walking trails and down town, The main floor boasts 9' ceilings, crown moulding, luxury vinyl plank flooring and an open concept living room and kitchen with ceiling height cabinets, quartz counter tops, island and gas stove. Also on the main floor is a large primary bedroom with upgraded 4-piece ensuite, walk in closet and laundry room. The second floor has 2 additional large guest bedrooms and another upgraded 4-piece bathroom and oversized landing perfect for the home office. Complete with all appliances. Sitting on a large lot with a 2 car garage .Minutes from Kettle Creek Golf Club and protected forests, the Kokomo Beach Club is home to a luxurious club house featuring a pool, fitness center and elegant party room at an extra cost. (id:19173)
RE/MAX Centre City Realty Inc.
260 Villagewalk Boulevard Unit# 1104
London, Ontario
Luxurious penthouse condo boasting 2720 sq ft, impeccably designed floor plan, premium finishes, soaring ceilings and windows, sprawling 759 sq ft outdoor terrace and balcony, total 3479 sq ft. Spacious open plan layout provides optimal entertaining space between kitchen, living and dining area. Gourmet kitchen features granite countertops, custom cabinetry, sleek stainless steel appliances, 13+ foot island, pantry closet and a second walk-in pantry option adjacent to the kitchen. Showcasing 3 generously sized bedrooms, 2 of the bedrooms boast luxurious spa-like ensuite bathrooms. Additionally, a powder room situated near the main living area offers convenience for guests. Large In-suite laundry room, 2 indoor parking spaces, storage locker, heating, a/c & water are all included. Incredible amenities; indoor salt water pool, golf simulator, fitness centre and more. Fantastic location close to: University Hospital, Western University, Sunningdale Golf and Country Club, Dining, Entertainment, Grocery Stores, Masonville Place Shopping Mall and walking distance to the new Uptown Shopping Centre. An absolute must see to truly experience the expansive feel of this stunning North London penthouse condo. (id:19173)
The Agency Real Estate
149 Collins Way Way
Strathroy, Ontario
Experience the tranquility of this peaceful 2+2 bedroom bungalow retreat! Nestled in a cozy neighborhood setting, this home offers a spacious open-concept design with quality finishes throughout, including modern looking durable LVT floors that effortlessly blend style with easy maintenance. The gourmet kitchen has gorgeous granite countertops, ample cupboard space, a large island with a breakfast bar and a bonus coffee bar. The dining room seamlessly flows into the great room, featuring a cozy gas fireplace and elegant tray ceiling, creating the perfect ambiance for relaxation and entertainment. Retreat to the primary bedroom oasis, complete with a luxurious 4-piece ensuite boasting double sinks and a walk-in glass shower, along with a spacious walk-in closet. An additional versatile bedroom at the front of the home can easily serve as a home office. Convenient main-level amenities include laundry facilities, a 4-piece main bath, and access to the double car garage. Descend to the lower level to discover a sprawling family room illuminated by large, bright windows that invite ample natural light. Two generously sized bedrooms on this level offer comfortable accommodations for family or guests, along with a full 4-piece bathroom and ample storage space. Outside, the home exudes curb appeal with lush landscaping and a gemstone lighting system that allows for a customizable lighting theme year-round. Ornamental pear trees grace the backyard, providing shade and privacy for outdoor enjoyment. Relax and entertain on the back deck in the fully fenced yard, complete with a bonus bar area, firepit and full irrigation system. Conveniently located in a quiet neighborhood next to Caradoc Sands Golf Course, this home offers easy access to amenities including shopping, a dog park, soccer fields, ball diamonds, and playgrounds. With its functional design, tranquil ambiance, and prime location, this bungalow retreat is a must-see for discerning buyers seeking peaceful living. (id:19173)
Century 21 Red Ribbon Realty (2000) Ltd.
9263 Furnival Road
West Elgin (Munic), Ontario
Looking for an amazing home in the country? Stop, watch the video, you have found it! Sitting on a half acre lot, with a double car garage, plus a large shop, there is ample space for your hobbies, toys & vehicles. A short walk to Lake Erie, where you will find the Port Glasgow Yacht Club & Marina with a boat launch, restaurant, ice cream shop & beach. Built in 2008 this home has modern finishes blended with country charm throughout. The main floor is spacious & bright with lots of natural light, a gas fireplace in the living room, a country kitchen with pantry & lots of counter space that opens to the dining area, plus laundry & powder room. Also on this level there is the primary suite with a 5 piece ensuite featuring a Caml-Tomlin clawfoot soaker and custom shower & walk in closet. Above the garage there is a large multipurpose room that works well for a bedroom, office space or games room. There are 2 large bedrooms on the second floor with a full bathroom. Basement is fully finished with a large rec room, additional bedroom and full bath. Lots of storage space in the utility room. Catch amazing sunrises on the front porch and breathtaking sunsets off the covered back deck. Imagine the fun this summer in the pool or the nights enjoying a campfire or seeing the constellations from the hot tub. The shop is worth a second look; 2 over-sized garage doors, ample space to work on vehicles or hobbies, wired for a welding plug, wood burning stove & plenty of second level storage. Some other features of this home include 200 amps, high speed fibre internet & fenced yard. For a complete list of features or to book a showing, contact today. (id:19173)
Royal LePage Triland Realty
731 Deveron Crescent Unit# 206
London, Ontario
For Rent - Clean and move-in ready unit available @ 731 Deveron. Featuring two generously sized bedrooms, a professionally renovated bathroom and convenient in-suite (private) laundry. Also on offer is a spacious family room in tandem with a dining area, both well lit with natural light from the sliding doors which open up to a south facing balcony. Enjoy the in-ground swimming pool in the coming summer months and ample parking in this well kept and clean complex. Quick and easy access to transit, shopping and the 401. Available immediately. (id:19173)
Century 21 First Canadian Corp.
42 Balaclava Street
St. Thomas, Ontario
Ideal downtown location, walking distance to many great restaurants, shops and more. Ready to welcome you home, this property features 3 bedrooms all with hardwood floors, 2 full bathrooms and ample space for the family including the living room, formal dining room, eat in kitchen, plus rec room downstairs. The basement has been set up with a kitchenette and can have a separate entrance via the side door - ideal for multi-generation living with living space, full bathroom & kitchenette. Check out the full listing with the 360º virtual tour then book a time to see it in person. (id:19173)
Royal LePage Triland Realty
745 Chelton Rd Road Unit# 9
London, Ontario
Step into this lovely townhome featuring 3 bedrooms and 3.5 bathrooms. This well-maintained property boasts an open-concept main floor with a combined living room, dining area, and kitchen, all enhanced by beautiful hardwood flooring. Upstairs, discover three generously sized bedrooms and two full bathrooms, including a master bedroom with dual walk-in closets and a private 4-piece ensuite. The finished basement offers additional living space with a recreation area and another full bathroom. Located in a secure, family-oriented community, this townhome presents a wonderful opportunity for comfortable living. (id:19173)
Shrine Realty Brokerage Ltd.
255 Carling Street
Exeter, Ontario
Pride of ownership is evident throughout this 4 bedroom, two bathroom bungalow in the town of Exeter. An open concept main floor provides clear sight lines from the updated kitchen to the dining area and living room and features an abundance of natural light. There are two generously sized bedrooms and a 4 piece bathroom as well. There are hardwood floors on the main level and built in cabinetry in the living room, adding to the appeal of the home. Another great feature to this home is the side entrance which leads to a fully finished basement that is set up as an in-law suite. The lower level features a full kitchen, two bedrooms and a four piece bathroom. There is also a large room with the laundry, storage and mechanical. There is plenty of parking outside as well as a detached garage with a cement floor and hydro. The large deck overlooks the backyard, and the gas line for the bbq makes it a great space for the summer. The home features gas heat, central air, 100 amp breaker panel, and a generator hook up. (id:19173)
Coldwell Banker Dawnflight Realty Brokerage
49279 Nova Scotia Line
Malahide, Ontario
WOW! This home has it all! Picture yourself living in the country with all the convenience of the city. Located on 1.29 acres in the Hamlet of Copenhagen, on 4 minutes away by car from the beaches, campgrounds and marinas of Lake Erie north shore at Pt Bruce, while Pt Stanley and Pt Burwell are each a 10 minute drive. An easy commute to London, Aylmer, Tillsonburg and Ingersoll and only a short drive to Highway 401. The main level (1500 SQ FT) of this spacious Raised Ranch style home has been completely updated with all new custom kitchen cabinets, quartz counter tops, under cabinet lighting, huge island with multiple drawers and pull outs, vinyl plank flooring and more. A large patio door in the eating area opens onto a spacious 24' x 14' sundeck with views of the expansive, partly fenced and very private rear yard. The main level Primary Suite features 3 closets and a 3 piece en-suite with a soaker tub and room for an additional shower. There is also a 2 piece powder room on this level for guests. The large lower level (1500 SQ FT) features a family room that is just waiting to be finished with your personal touches. All that remains outstanding is flooring, trim and a suspended ceiling. As well, the 3 lower level bedrooms also require minimal finishing touches. All the “dirty work” has been completed. The 3 piece bath on this level features a large, walk-in shower with sliding glass doors. There is a newer gas furnace, owned hot water heater, 200 Amp hydro service on breakers, municipal water, and septic system. The oversized 2 car attached garage (24.6' x 25') features 2 newer 9 ft wide insulated doors complete with direct drive openers. The lot is large enough for the new owner to construct a shop with direct and easy access from the driveway. Take a look today! (id:19173)
Coldwell Banker Star Real Estate
68 Deerfield Road
Grand Bend, Ontario
Welcome to this stunning spacious home decorated with an artistic flair and impeccable taste in rich colours and unique wall treatments. This home is a custom build by the owner which is superior to a builders level of finishes. A very spacious floor plan includes a grand foyer welcoming you into the open concept great room with fireplace and oversized kitchen/dining area with tons of cupboards, a huge island with Induction cooktop, built in wall oven and microwave, stainless steel double farmhouse style sinks and pantry. There are also 2 bedrooms and 2 full bathrooms & laundry room on the main floor. The patio door opens to a covered deck and professionally landscaped yard. The lower level boasts a large family room with softwood board walls creating a rustic flair, a sauna room and two bedrooms with a full bathroom. There is plenty of storage area in the utility room. Siding is James Hardie cement board. Ideally located within easy walking distance to shopping, Main St. and the beach with its world-class sunsets. (id:19173)
Oliver & Associates Trudy & Ian Bustard Real Estate Brokerage Inc.
10291 Pines Parkway
Grand Bend, Ontario
Discover the perfect blend of spacious rustic charm and modern elegance in this stunning 5 bedroom, 3 full bathrooms, beautifully renovated A-frame cottage-home, ideally situated in the highly sought-after lakeside community of Southcott Pines. From the meticulously landscaped gardens enhancing its curb appeal to the expansive outdoor living spaces designed for year-round enjoyment, this property offers a distinctive lifestyle opportunity. This unique character property is not just a home, but a retreat that promises tranquility and up-scale living with every detail crafted for comfort and style. Located just moments from the shores of Lake Huron, it offers an unrivalled lifestyle where elegance meets practicality. A perfect opportunity to make this dream property your own, or a turnkey investment vacation rental. Experience the charm and sophistication of 10291 Pines Parkway firsthand and start your journey to a life of lakeside beauty. This beautiful cottage-home comes completely furnished as you see it! (id:19173)
Keller Williams Lifestyles Realty
1103 Jalna Boulevard Unit# 904
London, Ontario
Welcome to this well maintained 1-bedroom, 1-bathroom condominium located at 904-1103 Jalna Blvd. Featuring beautiful sunset views on the private balcony overlooking the White Oaks Park; Open concept living room and dining room ; Upgraded kitchen and Bathroom; LG major appliances ; Condo fees cover heat, water, and hydro; Situated in a prime location minutes to White Oaks shopping center, public transit, Victoria Hospital , and 401/402 access ! Perfect for first time buyers ,downsizers and investors ! This opportunity is not to be missed! Book your showing today! (id:19173)
Century 21 First Canadian Corp.
40024 Talbot Line
St. Thomas, Ontario
Welcome to this hidden gem in Talbotville! Tucked away on over 2 acres of picturesque land, this property is a true oasis boasting not just one, but two charming homes, accompanied by a barn and a captivating stream with a quaint bridge crossing over it. As you approach, the inviting front porch of the main bungalow sets the stage for the warmth and comfort that awaits inside. Step through the door to discover a cozy living area with a stunning reading nook, two bedrooms, and a convenient 4-piece bathroom and laundry. Also on the main floor, a cozy kitchen with sliding doors opening onto the back deck, perfect for morning coffee or hosting evening barbecues. Downstairs, ample storage space and an additional laundry area adding practicality to the home. Outside, the sprawling green space beckons exploration and relaxation, providing an ideal backdrop for play and leisurely strolls. Additionally, the second property features three bedrooms, a bathroom, a kitchen, and a living room, offering versatility and endless possibilities for various living arrangements. Don't let this unique opportunity to own a slice of tranquility in Talbotville slip away! (id:19173)
RE/MAX Centre City Realty Inc.
27 Robin Street
Ailsa Craig, Ontario
Check out this 4 Bedroom, 2 Bath Family Home in Quiet Location. Tasteful Updates, New Flooring throughout. Bright & Open Living Area with large Living Room, Kitchen with New Appliances and separate Formal Dining Area. Patio door access to backyard. Primary Bedroom with large closet. Lower Family Room with Gas Fireplace. Updated 3pc bathroom. You will love Summer in this Cottage Style backyard with low maintenance Patios & Gardens with Pool (new liner), Storage Shed, Concrete Patio with Custom Shed with hydro and sliding entry gate. Concrete driveway with ample parking. (id:19173)
Exp Realty
340 Sugarcreek Trail Unit# 102
London, Ontario
Great North West location close to downtown, Western, University Hospital and lots of amenities and public transit. This very unique 2 storey, 2 bed, 2½ bath condo offers so much. Both bedrooms have their own bathroom. Open concept Main floor has a spacious living room with an electric fireplace and coffered ceiling with wood beams and large windows to let in the sunshine. The generous eat in kitchen has granite countertops and a large centre island along with space for table and chairs just off the prep area. Terrace door to the patio where you can step out to bbq your favorites year round. This patio is southwest facing and sunken from the street level so allows for total privacy inside the unit and out. Tucked away from the hustle and bustle you will enjoy sitting out through most of the year. In suite laundry room and 2 pce bath finish off this level. 6 appliances included and custom blinds throughout. Crown molding, upgraded flooring and granite bath vanities. 1 assigned indoor parking spot and an allocated locker for more storage add to the package. You will be impressed with the size and layout of this unit. It would make an ideal investment for 2 people to share living space or for couple or small family as there is lots of separation between rooms. Immediate occupancy available. Condo fees include heat, a/c, water and grounds maintenance including patio. Well run complex just had the exterior all refaced and Seller will payout the special assessment on close. (id:19173)
The Realty Firm Inc.
10 Rossmore Court Unit# 64
London, Ontario
Welcome to 10 Rossmore Court nestled in the sought-after Highland neighbourhood! This exceptional end-unit townhouse condo offers the perfect blend of elegance, convenience, and low-maintenance living. Featuring 3 bedrooms, 4 bathrooms, finished basement, and an attached single car garage. The main floor has beautiful hardwood flooring leading to a bright family room with soaring ceilings and a gas fireplace. An additional living room is adjacent to the updated eat-in kitchen with new countertop, backsplash, sink & faucet (2023). Step outside to your private outdoor patio, perfect for enjoying the surrounding mature greenery. Upstairs you'll find a spacious primary bedroom with double closets and an ensuite bathroom, along with two more generously sized bedrooms and another full bathroom. The finished lower level offers even more space, with a freshly painted family room, a bonus room, and two-piece bathroom. Recent updates include carpet in the bedrooms, main floor living room and stairs (2022), toilets (2022), lighting fixtures (2023), and new windows in the primary bedroom (2023). This move-in ready condo presents an unparalleled opportunity for comfortable living in a serene setting. Surrounded by the lush Highland Woods and close proximity to shopping, parks, trails, schools, hospitals, and highway 401 & 402. Book your showing today! (id:19173)
Century 21 First Canadian Corp.
350 Mcnay Street
London, Ontario
Opportunity knocks for first time home buyers & investors! Welcome to 350 McNay Street, a unique 1 1/2 storey home larger than it appears thanks to the addition on the back. Situated into two units, this property provides an opportunity for house hacking or multigenerational families. The first unit is accessed from the front, offering a refreshed kitchen and living on the main, and two bedrooms and a fully renovated 3pc bath on the upper level. The second unit is located by the rear of the property and features one bedroom, kitchen, living and 3pc bathroom. The basement has a separate access and features a fourth bedroom and laundry, awaiting the next buyer’s final touches. Outside, the backyard is private and fully fenced with an in-ground concrete pool. Conveniently located in Huron Heights in close proximity to public transit, shopping, gyms, highway access, Fanshawe College, parks, and more! Updates: Furnace, Central Air, Most windows, Shingles, Upper level full renovation! (id:19173)
The Realty Firm Inc.
198 Springbank Drive Unit# 72
London, Ontario
1975 Marlette 12'x52' 2 bedroom Mobile Home in Retirement Community located in The Cove Mobile Home Park. Year round park situated on Springbank Dr near Greenway Park. This remodeled mobile features a 244sq ft addition with a second bedroom and sliding doors to a private deck where you can enjoy your morning coffee or relax with an evening beverage. This 2nd bedroom could be used as an office/den/computer room. The addition also features a separate dining room open to the kitchen/living room/open concept area. Just down the hall you will find a separate laundry room with storage, a large master bedroom, and a 4pc bathroom. This spacious home is carpet free with laminate and vinyl flooring throughout. Just step outside to the private, maintenance free yard with deck, patio, plus a large 10'x12' shed with a loft. Furnace (2022), electrical and plumbing updated (2024), rental hot water tank (2019). Lot fees $755.71/month: INCL $700.00 fees + 50.00 water + $5.71 for property taxes, garbage and recycling pick up, park maintenance. Offers conditional on Land Lease approval. Owners must be 50+ to own and live in this park. No rentals allowed. Within walking distance to downtown, Wortley Village, Southcrest plaza for all your shopping needs, Close to Springbank Park, Greenway Park, dog parks, and lots of trails. (id:19173)
RE/MAX Centre City Realty Inc.
67 St Catharine Street
St. Thomas, Ontario
If you're looking for something with great opportunity, you can find it here is this grand century home, located in a convenient area downtown St. Thomas. This home is perfect for an investor, or someone with a growing family. The upper floor has a 2nd kitchen and 4-piece bath, living room, and two bedrooms. Separately meters, with shared laundry in the basement. The detached garage and private driveway gives room for lots of parking. Updates include new roof (2022), one new water heater 2022, (both owned). Lots of potential here! (id:19173)
Virtue Realty Inc.
8698 Bog Line
Thedford, Ontario
Welcome to 8698 Bog Line. Take in this rare opportunity to own a slice of paradise along the beautiful Ausable River. Relax after a long day by casting a line, or enjoying a bon fire by the river. This property features serene privacy all while being 10 minutes to Port Franks, 20 minutes to Grand Bend, and only 45 minutes to London! Come home and park in your massive heated and insulated garage with room for a gym and workshop as well as 2 vehicles. The interior is wonderfully set up as two separate living spaces. On the main level you'll find 2 bedrooms and 1.5 Bathrooms. A spacious Primary Bathroom with glass shower and large jetted tub that will melt away the stress of any work day. Large open concept kitchen and dining space that access your multi-level back deck. The ample sized Living Room with large bay window provides exceptional natural light during the day, and a cozy spot to unwind in the evening. In the Lower Level suite you'll find 2 bedrooms and an office, kitchen, and 3-piece bathroom with laundry hookup. Top it off with a propane fireplace surrounded by a stone wall in the family room, and a sunken screened in porch with access to the beautiful yard out back. Outside is an adventurer's dream! Launch a canoe or pedal boat right from the backyard and relax on the river. Tend to your vegetable garden, swim in the above ground pool, or take in a bon fire in the evening and stare up at the stars. The possibilities are endless on this 1/2 acre of river tranquility. (id:19173)
Prime Real Estate Brokerage
7 Lindsay Crescent
Strathroy, Ontario
Better then new, this home was the model unit and is loaded with updates for the discerning buyer. Including California shutters, custom blinds, and a gourmet kitchen with high end appliances! No expenses spared! Enjoy your summers relaxing and let your built-in irrigation and Sandpoint (no cost for exterior water use!) maintain your lawn. Plus, the modern convenience of an Electric charger hookup in garage with workbench for all your projects. This property is lovingly cared for. All major construction complete in the neighbourhood, you can move into a almost new home and watch the trees grow. Plus the new Park directly across the street will be a great place for kids (or grand kids to play) and due to backing onto a country rd, leading to the golf course or shopping only minutes away!. This home is great for 1 floor living with loads of space for family to visit or a growing family that needs multiple living areas. (id:19173)
Pc275 Realty Inc.
141 Greene Street
Exeter, Ontario
Welcome to your new oasis of comfort & style! Nestled in the latest subdivision in Exeter, Ontario. This magnificent bungalow promises luxurious living. Designed for those who appreciate the finer things in life, this home will offer an unparalleled blend of elegance, modernity, & tranquility. This all-brick Bungalow boasts a spacious open concept floor plan with 1,950 sqft of finished living space with 3 bedrooms & 2 full bathrooms, providing ample room for you & your family to grow & enjoy. The design of this home is a testament to modern aesthetics. High end finishes, large windows, & thoughtful layout to ensure that your future home is not only stunning but also functional. The heart of the common area, the kitchen, is a chef’s dream come true. Butler’s pantry, custom cabinetry, with a spacious island perfect for preparing your daily meals & social gatherings. The great size dining area has large sliding doors to access the backyard, & a spacious great room to enjoy your time with your family & social gatherings. The primary suite is very private, featuring a walk-in closet & a spa-like ensuite bathroom with a soaker tub for relaxation. The main floor also features an additional 2 great size & comfortable bedrooms with a shared main bathroom & laundry for convenience. Additional features include: Corner lot, 9ft ceilings in the unfinished basement & main floor, high efficiency heating building materials & equipment, double car garage with inside entry, hardwood floors in the great room, dining room, kitchen, bedrooms and hallways, tile floor in the laundry & bathrooms. Concrete broom finish driveway and sodded lot that will be done by the end of May 2024. Exeter is a growing community located just 35 minutes to North London, & 20 minutes to the beautiful shores of Lake Huron in Grand Bend. There are plenty of opportunities for employment both in Exeter & the surrounding communities. (id:19173)
Century 21 First Canadian Corp.

