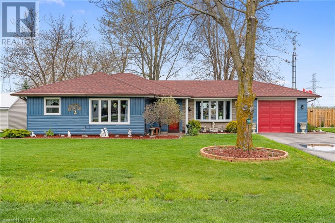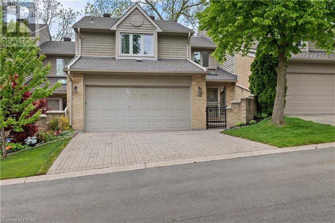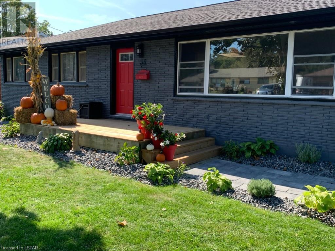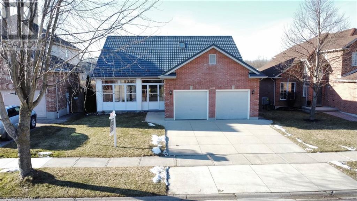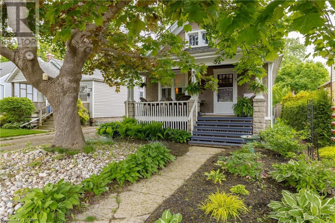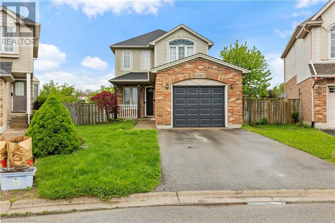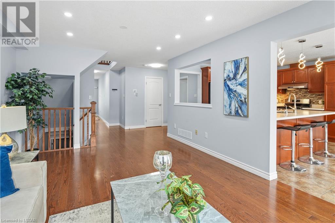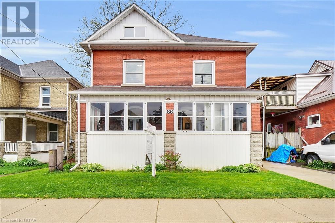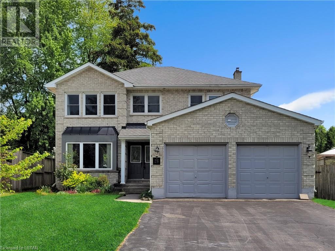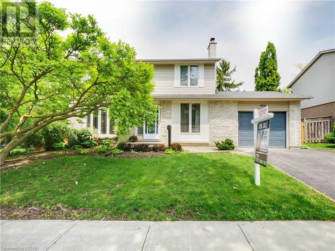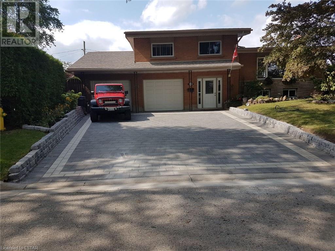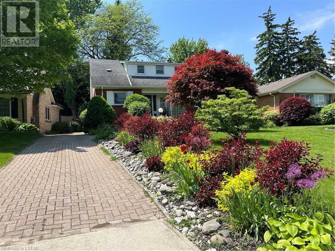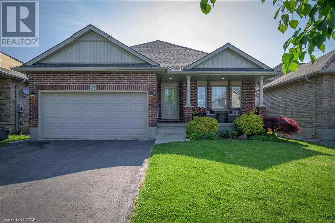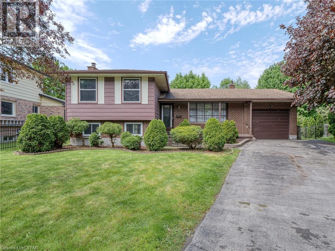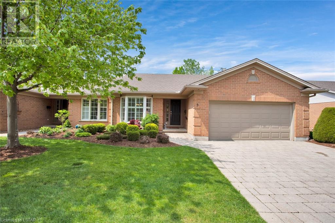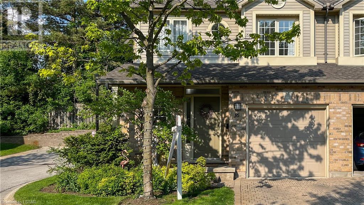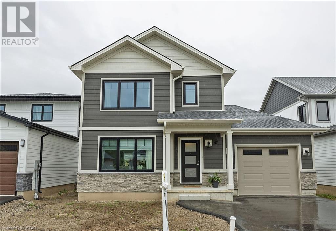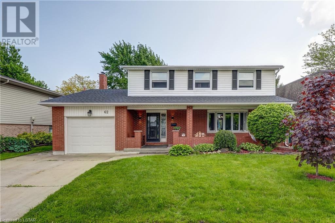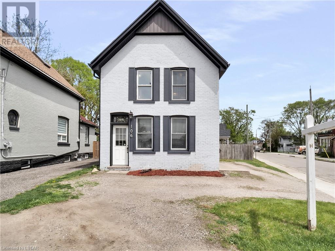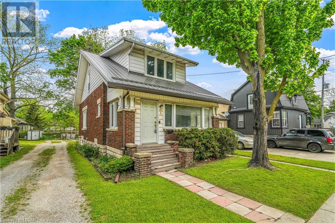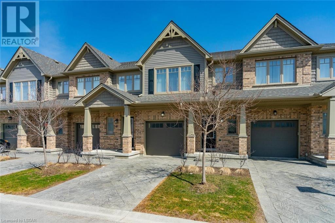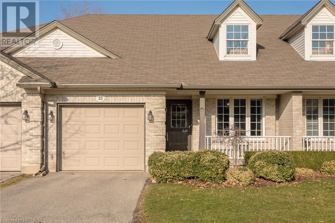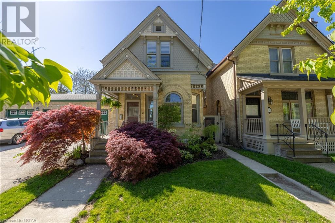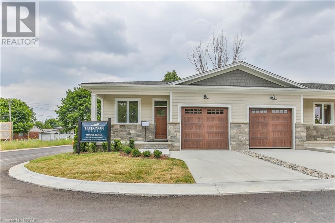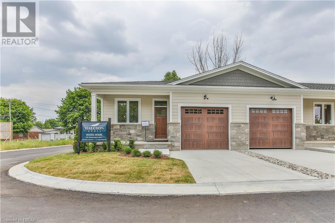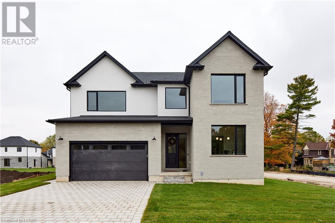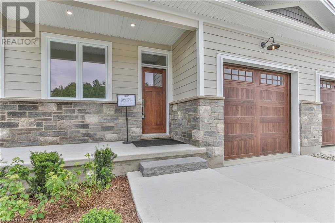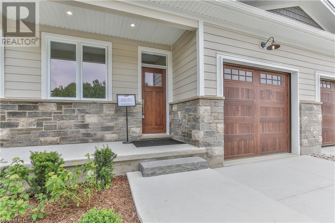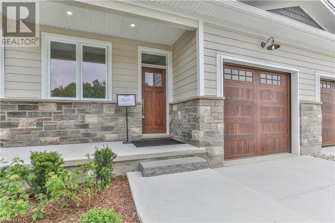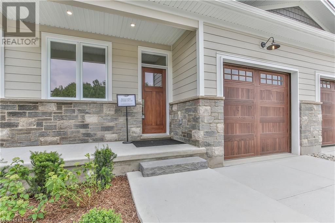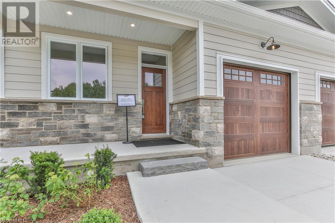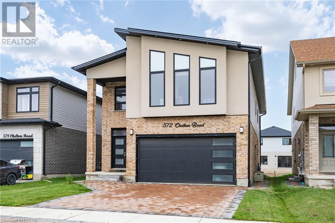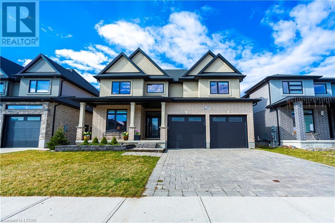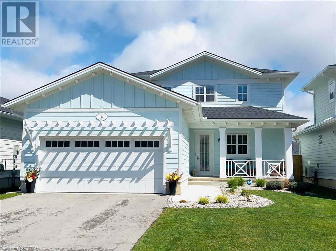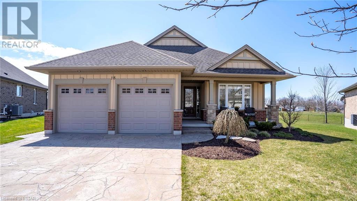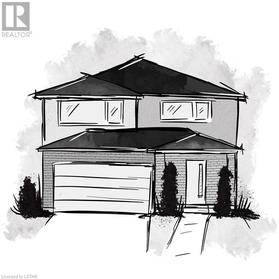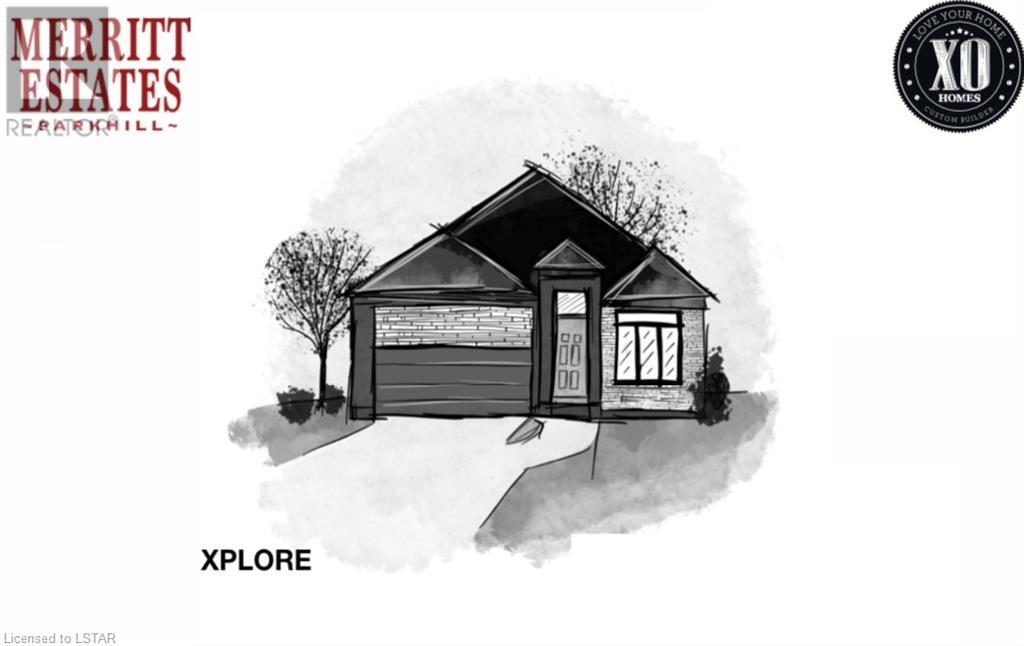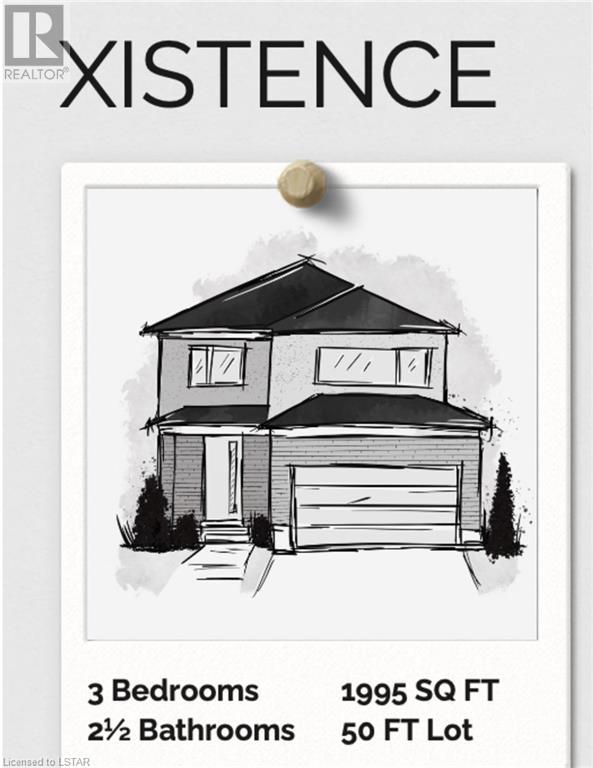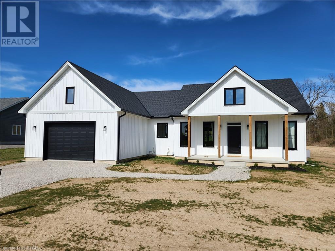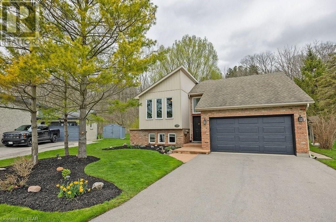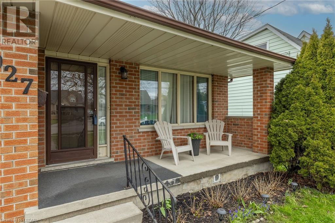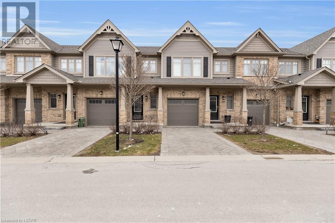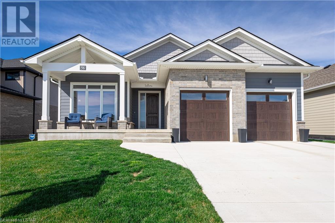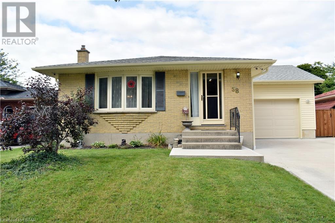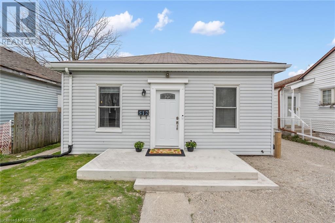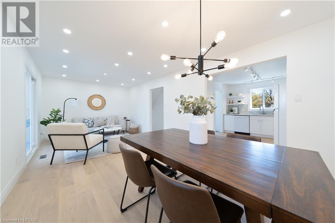21600 Lakeshore Road 303 Road
Tilbury, Ontario
If you’ve been looking for a serene escape in the county, but just a short drive from all major amenities, then look no further than 21600 Lakeshore Road 303. This delightful 3 bedroom, 1 bath home offers a perfect blend of rural tranquility and modern amenities, making it an ideal choice for those seeking a peaceful retreat with easy access to local shops, restaurants, and schools. This home has been meticulously updated, featuring a brand new fence for added privacy and security. The recently resurfaced driveway provides ample parking space, while the heated and insulated garage is perfect for year-round use, offering extra storage and workshop space. Inside, you'll find a contemporary kitchen with sleek stainless steel appliances, ideal for cooking and entertaining. The new roof (2021), furnace, and air conditioning system (2019) ensure your comfort throughout the seasons, providing energy-efficient heating and cooling. Convenience is key with main floor laundry, making daily chores a breeze. If you prefer, there's also the flexibility to relocate the laundry to the basement, with existing hookups providing you with additional options. Enjoy the privacy of a spacious backyard with no rear neighbours. Whether you're entertaining guests, gardening, or simply relaxing, you'll appreciate the open views and sense of seclusion. This home is just a short drive from Tilbury's amenities, giving you easy access to everything you need while enjoying the peace and quiet of the county. (id:19173)
The Realty Firm Inc.
1500 Richmond Street Unit# 118
London, Ontario
Step into Unit 118 at 1500 Richmond Street and discover an inviting haven nestled conveniently close to Masonville Mall, downtown, and UWO. This two-story condominium offers an ideal setting for families and students alike. With 3 levels of expansive, airy living space, it promises comfort and convenience at every turn. The main floor greets you with soaring double-height ceilings, infusing the living, kitchen, and dining areas with natural light. Upstairs, you'll find generously sized bedrooms, two of which feature their own ensuite bathrooms. The lower level beckons with plush carpeting, ample storage, and additional living space, providing versatility for various needs. Say goodbye to parking woes with your own private double-wide driveway and double car garage. Embrace hassle-free living in this condominium complex, where lawn maintenance and snow shoveling are a thing of the past. (id:19173)
Nu-Vista Premiere Realty Inc.
36 Lyndale Avenue
St. Thomas, Ontario
Welcome to this fully renovated open concept bungalow, This modern home, fully updated within 5yrs, features 4 bedrooms, 2 bathrooms, blending comfort with elegance. Step inside the custom GCW kitchen equipped with modern appliances and a skylight that bathes the space in natural light. The kitchen’s centerpiece, a large island 3.5'x9' is perfect for meal prep and entertaining. Living spaces are designed for relaxation and entertainment; 2 fireplaces add warmth and charm, the living room has a gas fireplace, the family room in the finished basement offers a wood-burning fireplace, recently WETT inspected and fitted with a new liner. The master bedroom is a true retreat, complete with his and hers closets. The 2 basement bedrooms are bright, with large egress windows. The home’s infrastructure is fully updated, furnace, owned hot water tank, fully rewired electrical, sump pump with water pressure backup. The covered deck (12.5'x30') has 2 outdoor fans and a TV mount and uncovered deck (8'x30'), 4-person hot tub, large 28' above-ground pool with propane heater. The backyard still offers a 10'x10' shed with plenty of room left to play and relax. A heated single-car garage with a 30amp panel is fitted with ample storage shelving throughout. Front porch 8'x14', double-wide driveway for up to seven cars. Access to front and backyards with a double-wide gate. Bus route to all levels of schooling. (id:19173)
Streetcity Realty Inc.
1185 Thornley Street
London, Ontario
Original Owners !!!. This three-bedroom bungalow in London's prestigious Westmount neighborhood sounds like a gem! With its high ceilings and spacious walkout basement, there's plenty of potential to customize the living space to your taste. The fact that it backs onto a ravine not only offers privacy but also creates a serene backyard environment. The property's proximity to shopping, gyms, parks, and trails provides convenience without sacrificing tranquility. And with easy access to the 401 & 402, getting around the area is a breeze. It seems like the perfect blend of urban amenities and natural beauty. Brand new furnace. Metal roof placed 2009. (id:19173)
Century 21 First Canadian Corp.
32 Emery Street E
London, Ontario
OLD SOUTH, CUTE AS A BUTTON, ONE FLOOR HOME, MINUTES FROM WORTLEY VILLAGE. GREAT FOR FIRST TIME HOME BUYERS, EMPTY NESTERS, OR CONDO ALTERNATIVE. MANY NEWER UPGRADES WHILE MAINTAINING THE ORIGINAL CHARACTER. 1920'S SIGNATURE STUCCO, LARGE COVERED FRONT PORCH, ORIGINAL HARDWOOD FLOORS, HIGH CEILINGS, LARGE LOT. UPGRADES INCLUDE: KITCHEN (2019), WINDOWS (2012), WEEPING TILE AND SUMP PUMP (2009), BOILER (2006), CHIMNEY LINER (2006), SHINGLES, 2019, EVES AND SIDING (2013) BLOWN INSULATION IN ATTIC, 100 AMP SERVICE. FORMERLY 3 BEDROOMS, CONVERTED TO 2. COULD EASILY BE CONVERTED BACK. OPEN CONCEPT, UPDATED FUNCTIONAL KITCHEN, WITH STAINLESS STEEL APPLIANCES AND GRANITE COUNTERTOPS. TO DIE FOR BACK YARD WHICH DOUBLES YOUR LIVING SPACE 6+ MONTHS OF THE YEAR. HIGH DRY, INSULATED AND DRYWALLED, BASEMENT WHICH COULD EASILY ADD ADDITIONAL LIVING SPACE. BEST BE QUICK! (id:19173)
Streetcity Realty Inc.
1019 Homeview Court
London, Ontario
Introducing a captivating two-storey family home in a quiet, family-friendly court. This residence seamlessly blends charm with modern living. Boasting a spacious maple-style eat-in kitchen with an island, it's perfect for casual meals and entertaining guests. Step outside onto the large sundeck, ideal for gatherings or quiet relaxation, overlooking the expansive fenced backyard. The king-sized master bedroom offers a luxurious retreat with a walk-in closet and ensuite bathroom with a jacuzzi-style tub. Hardwood, ceramic, and carpet flooring throughout exude warmth and elegance. The finished basement provides additional living space with a gas fireplace and built-in maple entertainment unit. Upgrades include new carpet in the basement, newer appliances, zebra blinds, and dimmable pot lights in the living room and basement. Conveniently located near parks, transit, and Nichols Arena, this home offers both comfort and accessibility. Don't miss the opportunity to make this property yours. (id:19173)
Sutton Group Preferred Realty Inc.
943 Grenfell Drive
London, Ontario
Great opportunity to own this beautifully finished home located in North London, Prestigious, attractive community, having 4 bedrooms,3.5 bath room, Loft, family room in main floor & lower level. Bright spacious kitchen with stainless steel appliances, quartz countertop, trending tone kitchen cabinet. Popular open concept floor plan with upgrades, above-average high door and windows that draw tons of natural sunlight. Professionally fully finished basement has great for extra for kids play, bedroom, full bath room, workout place. double car garage and Huge size deck, fence much more... Close to Masonville Mall, UWO,YMCA, Hospital... Great schools with school bus.(ST.MARK CATHOLIC SCHOOL.STONEY CREEK PUBLIC SCHOOL.MOTHER TERESA CATHOLIC SECONDARY, A.B LUCAS SECONDRY SCHOOL.). Genuinely great area for growing family! Come to see! You will love it! (id:19173)
Streetcity Realty Inc.
86 Kains Street
St. Thomas, Ontario
You don't want to miss the opportunity to own this gorgeous Turnkey home, conveniently located in the downtown core of St Thomas. This convenient location is walking distance to almost any amenities you could think of. It has 5 generously sized bedrooms, 1.5 bathrooms with a bonus toilet in the basement. This house was restored with class and character in mind. You can't help but to be impressed when you see the original beautifully crafted wooden staircase, high ceilings and large classic trim. It was extensively renovated in 2020 including a brand new kitchen, added 2 piece bathroom on main floor, new stone fireplace wall/mantle over the wood fireplace, new carpet and laminate flooring, all new 4 piece bathroom on second level, some new plumbing, certified electrical 100 amp service, most windows replaced, new side entrance door and new concrete driveway. Extra parking permitted on street around the corner. It is just waiting for you to move in and start your next exciting chapter! (id:19173)
The Realty Firm Inc.
26 Colonial Crescent
London, Ontario
Fantastic location! Welcome to the amazing 2-storey home, 4+2 bedroom 3½ baths with double garage and numerous quality updates in desirable HUNTINGTON community of northwest London! A generous 3329 sft living space, spacious and bright formal living room, dining room and family room with fireplace. Open concept kitchen with nice cabinetry, countertops, stainless steel appliances and a dinette is good for enjoying the breakfast time. The laminate flooring on whole second level boasts a huge master bedroom with a walk-in closet, an ensuite 4pc bathroom, 3 big size beautiful bedrooms and a full bathroom. 1084 sft finished basement features 2 bedrooms, a great room and 3 pieces bathroom. Some newer floors, newer patio door, new dishwasher, large pie shape fenced backyard with beautiful landscaping, upgraded large pool with new pump, heater and filter. Walking distance to commercial shopping plazas such as Costco, Rona, Farmboy, Pharmacies, Restaurants, and easy access to downtown London and Western U! 3 min drive distance to Top schools-Oakridge SS or Clara Brenton PS. Don’t miss this rare opportunity and it won’t last long! (id:19173)
Bay Street Group Inc.
466 Village Green Avenue
London, Ontario
Step into this beautifully renovated Sifton Built home- located within walking distance to schools, shopping, and an abundance of amenities, with convenient access to the 401/402, this home offers both convenience and luxury. As you enter, a welcoming foyer sets the tone, adorned with tasteful tiling that extends throughout the main floor. To your right, discover a versatile den or office space featuring a charming wood fireplace. On the left, the living room awaits, flowing into the bright dining area. The heart of the home, the kitchen, has undergone recent renovations, boasting brand-new appliances and offering a delightful view of the landscaped backyard. Step outside to discover a fully fenced yard with a patio area, perfect for entertaining or relaxation. With ample space, the yard even offers the possibility of accommodating a pool, fulfilling your outdoor oasis dreams. Convenience meets functionality with the laundry conveniently situated just off the kitchen. And there is also a convenient two-piece bathroom. Venture upstairs to find hardwood flooring throughout, leading to four spacious bedrooms. The primary bedroom impresses with its generous closet space, providing ample storage solutions. The five-piece bath has been recently renovated, showcasing modern aesthetics and luxurious finishes. The basement offers abundant storage space and the potential for additional family room or games room, allowing for versatile usage to suit your needs. Updates in this home, including a new furnace, A/C, lighting fixtures, renovated bathrooms, fresh paint throughout, and a new hot water tank (owned), ensuring both comfort and style. Welcome to your dream home, where modern living meets convenience and elegance in every detail. (id:19173)
The Realty Firm Inc.
10 Oregon Road
London, Ontario
Welcome to 10 Oregon Rd. This 4-level side split has been meticulously maintained and updated over the years, creating an inviting home for you and your family! The front door opens into a spacious foyer with closets, a 2pce bath, and inside access to your custom 2-car plus workshop-garage which includes 200 Amp service and an insulated, heated workspace. The driveway parks 6 more cars. Ascend the stairs to the second level where you will discover the living room with a soaring, vaulted ceiling and an abundance of natural light. Here, the stone fireplace will add comfort and warmth to this gathering space. The kitchen, with ceramic flooring, 4 stainless steel appliances, and lots of cupboard and counter space makes meal prep and baking a breeze. The eating area, adjacent to the kitchen, has a ceiling fan and patio door access to a covered porch, BBQ area, and sundeck. Located on the upper level are 3 good-sized bedrooms with vaulted ceilings & ceiling fans; the primary bedroom has double closets. A 4 pc bath completes this level. On the lower level, the family room provides an informal gathering space along with more storage. The laundry room completes this level with utilities and additional cupboards and counterspace. The rear yard features an in-ground pool for those hot, summer days and a wooden garden shed for organizing your pool and yard implements. Close to shopping, hospitals, schools and parks. 5 minutes to highway 401 and convenient for transit. This home is the complete package. Book your showing today! Rooms measured by listing Agent, AG SF from owner. (id:19173)
Red Door Realty Ltd.
17 Croxton Road W
London, Ontario
Welcome to 17 Croxton Rd W in the heart of Wortley Village and in walking distance to LHSC & Highland Golf Course. Located on one of the prettiest streets in Old South, you'll no doubt enjoy the unique green space on the centre cul-de-sac in this neighbourhood. This tastefully updated 3 bedroom, 4+1 bath home will not disappoint; with plenty of natural light on the main, updated windows, crown mouldings and gleaming hardwood flooring throughout. Living and dining rooms flow seamlessly together with a mid-century vibe offering charming built-ins and wood burning fireplace. Walkout from the dining room to your private, mature backyard with deck/interlock patio and enjoy the perennial gardens and mature landscaping ... it's truly a tranquil and peaceful retreat. Custom kitchen fully updated in 2016 with newer appliances, granite countertops and breakfast bar. Main floor primary bedroom with 2 closets and 3 piece ensuite, cozy den with built-ins and a 2 piece powder room completes this level. Upstairs you'll find two spacious bedrooms; one with a 3 piece ensuite. Enjoy the updated main bath with soaker tub and the ample closet storage for all your belongings on this level. Moving to the basement, you'll find a fully finished, rec room and second full kitchen equipped with fridge, stove & microwave. 3 pc bath, laundry room and storage room completes this level. Require a little help with the mortgage? ... with the separate entrance to the lower level, this may be the perfect solution! Updates include Roof, Furnace, Windows & Exterior Doors, Privacy Fence, upgraded Insulation, updated Kitchen and Bath, updated Electrical Panel (May 2024) and the list goes on. If you're searching for the perfect home in a great neighbourhood and a preferred school district, don't miss your chance to own this quality home. (id:19173)
Royal LePage Triland Realty
27 Hagerman Crescent
St. Thomas, Ontario
Welcome to 27 Hagerman Crescent. This home featuring three bedrooms and two full bathrooms offers ample space and convenience for the whole family. An open concept living area can create a spacious and inviting atmosphere, perfect for gatherings and everyday living. Having a two-car garage adds practicality and storage space, while a fenced yard provides security and privacy, great for kids and pets. Plus, being close to schools and walking trails offers convenience and opportunities for outdoor activities. This is a wonderful place to call home and has been well maintained by the current owners. (id:19173)
Elgin Realty Limited
59 Haliburton Place
London, Ontario
Located in a small cul-de-sac in a highly sought after part of London (Byron), this solid home may just be the one. First time on the market since built. With 3 bedrooms and 2 baths and a large back and side yard it could easily accommodate a pool with a nice sized portion remaining for a patio/deck. You'll need a bit of updating with paint and decorating but think of it as a blank canvas to do your own thing. The family and lower level living areas are very large and great entertaining spaces. Schools are close by and if your a skier, you could walk to the London Ski Club to scratch that skiing itch come the cooler season. Great curb appeal and a great neighbourhood, come for a viewing. (id:19173)
Royal LePage Triland Realty
505 Cranbrook Road Unit# 9
London, Ontario
Looking for that adult community environment? Look no further then Cranbrook Trace. These homes are sought-after luxury condo set in a quiet Westmount community with peaceful surroundings, mature trees, and manicured landscapes. This impeccable one floor Sifton bungalow has a spacious floor plan and is cheery and bright with sunlight streaming through the large windows. There are 2 bedrooms and 2 full bathrooms on the main level as well as main floor laundry. In the lower level there is another bedroom, a 3 piece bathroom and den or family room and still tons of storage. The kitchen has granite countertops and a separate eating area in the bright bay window. is an open concept dining room and Great Room boasts a cathedral ceiling, gas fireplace, which leads to the private rear deck and even a patio for extra outdoor space. This outdoor entertainment area gets full sun but fear not there is a fully retractable awning that will protect you. If you have mobility issues this unit comes with a chair lift that will make the transition up and down the stairs with ease. Community members enjoy the beautifully appointed gazebo that highlights the common area and if you are a social person there is a great social committee that will have activities for those that want to participate. (id:19173)
Revel Realty Inc.
519 Riverside Drive
London, Ontario
Welcome to contemporary living at its finest in this stunning 2-story townhouse featuring 3 bedrooms and 2.5 bathrooms. A standout feature is the in-home elevator with stops on every level, including the basement rec room, main floor living area, and the serene primary bedroom on the second floor. The main floor welcomes you with a spacious foyer and closet, a chic powder room, and an open-concept living room that flows into a gourmet kitchen adorned with quartz countertops, a stylish backsplash, a breakfast bar, and an eating area leading to a private patio through sleek sliding doors. The second floor boasts bedrooms with vaulted ceilings, including a luxurious primary bedroom with a private 4-piece ensuite complete with a bathtub and convenient elevator access. Two additional bedrooms share a beautifully appointed 4-piece bathroom, ensuring comfort and privacy. The fully finished basement is designed for relaxation and productivity, featuring a spacious rec room, a laundry area, and a small office with a rough-in for an additional bathroom. Located in a vibrant community close to shopping, dining, and entertainment, this townhouse offers modern design, high-end finishes, and unparalleled convenience. Don’t miss the opportunity to experience luxury townhouse living at its best. Schedule a viewing today and make this exceptional home yours! (id:19173)
Keller Williams Lifestyles Realty
47 Acorn Trail
St. Thomas, Ontario
Step inside this pristine 3-bedroom home, only 2 years young! Sunlight floods the airy open floor plan through expansive front windows and a rear sliding glass door, illuminating every corner. The kitchen, boasting modern stainless steel appliances just 2 years old, features abundant storage, including a spacious island and a separate pantry. Head upstairs to discover a gracious primary bedroom complete with a walk-in closet and ensuite bath, alongside two additional bedrooms and another full bath. The unfinished basement has endless potential, awaiting your personal touch to craft the basement retreat of your dreams. With oversized windows and a bathroom rough-in already in place, the possibilities are boundless. Come and see all this home has to offer today! (id:19173)
The Realty Firm Inc.
62 Greenbrier Crescent
London, Ontario
Welcome to Beautiful Westmount! This quiet crescent, 2-storey, 4-bedroom home backs onto Lions Park! This large lot in desirable Westmount boasts a community pool, water park, playgrounds, top-rated schools, great shopping restaurants, and more! This double-lane way with direct access from the garage to the main floor makes it easy for kids to come and go! Great updates throughout this home with 4 generous bedrooms, the primary bedroom has an ensuite bathroom! Convenient main floor laundry, 2 family rooms, and a large kitchen with a patio door! Enjoy the lower level rec room with a separate area for storage! This home is perfect to sit on the front porch or relax on the back deck, large fully fenced back yard with a covered bunkie for added storage! Back yard gate for easy access to park, Don't let this gem slip away reach out for details or a private showing! (id:19173)
Streetcity Realty Inc.
106 Rectory Street
London, Ontario
Welcome to 106 Rectory Street, a charming 2-storey detached home nestled in the heart of London. This inviting property is ideal for both savvy investors seeking alucrative opportunity and frst-time homebuyers looking to settle into acomfortable home. Boasting 3 bedrooms and 1.5 bathrooms, this residence offers ample space for families to thrive and guests to feel welcomed. The thoughtful layout maximizes functionality and comfort, creating an atmosphere of warmth and relaxation. Step inside to discover a host of recent upgrades, including a new furnace (2021)and a durable metal roof (2021). Additionally, the attic has been re-insulated in 2023, ensuring optimal energy efciency throughout the seasons. Conveniently located, this home provides easy access to a wealth of amenities. Families will appreciate the proximity to schools, parks, Victoria hospital and recreational facilities, while commuters will enjoy the convenience of nearby highways, bus routes, and the VIA station. With shopping centres and downtown just a stone's throw away, entertainment and convenience are always within reach. Don't miss out on the opportunity to make 106 Rectory Street your new home. Schedule a viewing today and experience the perfect blend of comfort, convenience, and investment potential that this property has to offer. (id:19173)
Davenport Realty Brokerage
1 Barrington Avenue
London, Ontario
This home is close to Wharncliffe and Oxford but situated on a quiet tree lined street. At the end of the street, you will find West Lions Park and Kinsmen Recreation Centre. Walk in the park or play outdoor games. Covered Porch can double up as a solarium giving 365 days access. Sit in the balcony and enjoy weather all round the year. Midway between University and Downtown makes this house an ideal location for a family unit or an ideal investment opportunity. R2-2 zoning allows for the improvements on the property, making it even more efficient and income driven. The house has good bones and is in great shape. This is a turnkey property. Recent updates include Windows (2018), Furnace (2020), A/C (2020), HWT (2019-Rented), Solid Hard Wood Flooring (2018), Stairs(refinished 2018), All washrooms completely renovated (2018), All appliances replaced (2019/2020), Backroom storage + Storage (2019) etc. the list goes on. Basement finished in 2018 with separate entrance, kitchen, full washroom and 2 bedrooms. Buyer to verify the room measurements. The floor plan under the additional documents section is deemed to be reliable but not guaranteed. (id:19173)
Streetcity Realty Inc.
1924 Cedarhollow Boulevard Unit# 41
London, Ontario
Welcome to 1924 Cedarhollow Blvd! An executive, modern & open-concept townhome, ideal for professionals who love to work or entertain. Located in north east London's Cedarhollow neighbourhood. Built in 2018, barely lived in, this home features 3 spacious bedrooms & 2.5 baths. The primary bedroom features a vaulted ceiling, large walk-in closet & ensuite with upgraded glass shower door. Additional upgrades include engineered hardwood on main floor, quartz countertops throughout, stainless steel fridge, stove, and dishwasher, hardwood and metal spindles leading upstairs, main bath deep soaker tub and a fantastic built-in office space upstairs. Ample storage space and laundry in finished basement boasting a family room with oversized windows. Property includes private driveway & single car garage space, with auto garage door remote and keypad. Plenty of visitor parking and street parking for guests. Enjoy the outdoor space on your private deck backing onto open space. Condo corporation manages landscaping & snow removal, perfect for busy individuals who need a low maintenance property. Minutes to Masonville Mall, UWO and University Hospital, 15 mins to downtown core, with restaurants, gas stations, schools, YMCA community centre, fantastic walking trails & parks nearby. (id:19173)
Century 21 First Canadian Corp.
20 Windemere Place Unit# 22
St. Thomas, Ontario
Excellent opportunity to get into this highly sought-after condo complex. Located at the end of the quiet court that's close to Metro and the Elgin Mall. This beautiful condo features 2+1 bedrooms and 2.5 baths. The exterior has a simple clean classic design with an appealing front porch and single-car attached garage. The entrance has a spacious foyer that leads to a gorgeous open-concept living, dining and kitchen area with laminate floors that are easy to clean. The large welcoming family room has vaulted ceilings with a beautiful gas fireplace, plenty of windows and a door that walks out to the deck. The Bright white kitchen is classic and functional with lots of storage and food prep space, a large island and stone countertops. The airy master bedroom features a walk-in closet and a gorgeous ensuite bathroom that has been recently renovated. Main floor laundry and a 2-piece bathroom that is conveniently located for guests. The lower level is finished with a an oversized rec room with murphy bed, additional bedroom/craft room 3-piece bath and plenty of storage space. All appliances included, 2 gas fireplaces and much more. (id:19173)
RE/MAX Centre City Realty Inc.
319 Hyman Street
London, Ontario
Meticulously renovated yellow brick Victorian home with double car garage located on one of the most desirable streets in award winning Woodfield neighbourhood. This stunning property is perfect for both young professionals & investors and is walking distance to Victoria Park, Budweiser Gardens, Richmond Row shops & restaurants, office buildings,St. Joseph's Hospital and many other great amenities Downtown London has to offer. This beautifully updated, move-in-ready century home combines the elegance and charm of yesteryear with the functionality and contemporary design found in newer homes. The main floor includes gorgeous hardwood floors, stunning stained-glass windows and impressive 10' ceilings.Upon entry you are greeted with a lovely living room with gas fireplace that flows effortlessly into a welcoming family room. The custom chefs kitchen is outstanding and includes timeless white cabinetry, stainless appliances, quartz countertops, and a functional breakfast bar open to a formal sunlit dining room with beautiful exposed brick. There is an upgraded 2pc bath and large multi-purpose room at the rear of the home, perfect for home office, den or conversion to 3rd bedroom. Upstairs features 2 spacious bedrooms and 1 full bath including a tiled glass shower, tub, quartz vanity and convenient 2nd floor laundry. The basement is dry and excellent for storage. The fenced yard is absolutely gorgeous and includes an interlock brick patio with multiple sitting areas, professional landscaping, gas line for BBQ, water feature, hot tub, and access to double car garage. Other extensive upgrades include R50 insulation (2014), lead water line removed (2017), water filtration system (2017), new electrical (2010), new roof & chimney removed (2012), new furnace (2015), new A/C (2020), interior & exterior painting, custom closets, light fixtures and new window coverings. This wonderful home makes for a great high-rise alternative with a fenced yard, 2 car garage and no condo fees. (id:19173)
Coldwell Banker Power Realty
74346 Driftwood Drive
Bluewater, Ontario
NEWER BUILD! CRAZY GREAT LOCATION! 2750 sq. ft. of spacious, scenic living, built on almost a full acre lot. Another 1600 sq. ft. in the unfinished lower level. 4 Bedrooms, 2.5 Baths. Just 5 minutes drive from Lake Huron's Hidden Gem, Bayfield, and all of it's charming amenities; MARINA, beach, parks, RESTAURANTS, SHOPPING! This home has 2 beach access points within a 2 minute walk of the home! The main floor living area features space galore! A large, nicely appointed kitchen with huge Island featuring quartz countertops and a coffee nook, overlooks the Living space with it's 20' ceiling, large gas fireplace, and the Dining Area. Oversized windows on the east side of the Living and Dining areas allow you to enjoy the beautiful early morning sunrise, and overlooks the 27'X15' covered (10' ceiling) rear porch! This is fantastic additional living space for the warmer months of the year! The porch overlooks a large backyard, which features a fire pit, and woods; a path has been started getting into the woods, to get you back to the rear property line (approx. 150 ft. away). Back into the house...Double Doors lead to a LARGE Master Bedroom with a huge ensuite bath; features a Water Closet, Soaker Tub, pebble floored Shower, and large counter and sink. There is also a HUGE WALK-IN CLOSET for the Misses! Sorry, Boys! Another roomy Bedroom is featured on the main floor as is a 2 pc Powder Room. The Laundry Room can be found on the way to the 2 Car Garage. The entire main floor has engineered hardwood flooring. Powder Room and second floor bathroom are tiled. Upstairs has, again, 2 very roomy bedrooms, and a LOFT space overlooking the main living area on the main floor. Also, a 3 pc bathroom. Upstairs has lush fully carpeted floors. Bathroom is tiled. Hot water supply is ON DEMAND and owned. 1600 sq. ft. of unfinished lower level space. Roughed in plumbing down here. Large lower level windows will give you great sunlight. (id:19173)
Keller Williams Lifestyles Realty
85 Forest Street Unit# 9
Aylmer, Ontario
Welcome to your brand new Tarion warranted home, located in beautiful North Forest Village Aylmer. Tastefully put together with quality in mind and bigger than it looks boasting 9 ft ceilings, a sprawling open concept floor plan, main floor laundry, two bedrooms, two full bathrooms and an attached single garage. Three interior design packages to choose from at no additional cost. Each package has been thoughtfully put together by our in house designer. Packages include top of the line finishes such as quartz counters, backsplash in kitchen, soft close cabinets, 8ft solid core doors, engineered hardwood flooring in kitchen & living, and ceramic tile in bathrooms. 1050 sq ft of main floor living space and the same (unfinished) below with opportunity to complete with an additional bedroom, bathroom, family room, and storage. The lower level also has the bonus of large egress window(s), a cold room and rough in for bathroom. The first thing you’ll notice about the exterior is the covered front porch, the stunning Stone and Hardie board in comforting neutral colours, pristine landscaping and the concrete drive. The backyard hosts a private rear deck, a mature tree line, a rough in for BBQ gas line and privacy fence. Condo fees are approximated to be at a comfortable amount of $252.00 per month, this covers Exterior Insurance, Exterior Maintenance, Common Elements, Ground Maintenance/Landscaping, Roof, and Snow removal. The Condo Corporation is now established and a 60 day closing can be accomodated. Aylmer is home to great downtown shopping as well as beautiful parks and expansive walking trails. The town is conveniently located just over 30 minutes to London, and only 15 minutes to 401. Our Model is ready for viewing, secure your home today! All photos, Iguide, and video are of Unit #10 (id:19173)
RE/MAX Centre City Realty Inc.
85 Forest Street Unit# 8
Aylmer, Ontario
Welcome to your brand new Tarion warranted home, located in beautiful North Forest Village Aylmer. Tastefully put together with quality in mind and bigger than it looks boasting 9 ft ceilings, a sprawling open concept floor plan, main floor laundry, two bedrooms, two full bathrooms and an attached single garage. Three interior design packages to choose from at no additional cost. Each package has been thoughtfully put together by our in house designer. Packages include top of the line finishes such as quartz counters, backsplash in kitchen, soft close cabinets, 8ft solid core doors, engineered hardwood flooring in kitchen & living, and ceramic tile in bathrooms. 1050 sq ft of main floor living space and the same (unfinished) below with opportunity to complete with an additional bedroom, bathroom, family room, and storage. The lower level also has the bonus of large egress window(s), a cold room and rough in for bathroom. The first thing you’ll notice about the exterior is the covered front porch, the stunning Stone and Hardie board in comforting neutral colours, pristine landscaping and the concrete drive. The backyard hosts a private rear deck, a mature tree line, a rough in for BBQ gas line and privacy fence. Condo fees are approximated to be at a comfortable amount of $252.00 per month, this covers Exterior Insurance, Exterior Maintenance, Common Elements, Ground Maintenance/Landscaping, Roof, and Snow removal. The Condo Corporation is now established and a 60 day closing can be accomodated. Aylmer is home to great downtown shopping as well as beautiful parks and expansive walking trails. The town is conveniently located just over 30 minutes to London, and only 15 minutes to 401. Our Model is ready for viewing, secure your home today! All photos, Iguide, and video are of Unit #10 (id:19173)
RE/MAX Centre City Realty Inc.
85 Forest Street Unit# 6
Aylmer, Ontario
Welcome to your brand new Tarion warranted home, located in beautiful North Forest Village Aylmer. Tastefully put together with quality in mind and bigger than it looks boasting 9 ft ceilings, a sprawling open concept floor plan, main floor laundry, two bedrooms, two full bathrooms and an attached single garage. Three interior design packages to choose from at no additional cost. Each package has been thoughtfully put together by our in house designer. Packages include top of the line finishes such as quartz counters, backsplash in kitchen, soft close cabinets, 8ft solid core doors, engineered hardwood flooring in kitchen & living, and ceramic tile in bathrooms. 1050 sq ft of main floor living space and the same (unfinished) below with opportunity to complete with an additional bedroom, bathroom, family room, and storage. The lower level also has the bonus of large egress window(s), a cold room and rough in for bathroom. The first thing you’ll notice about the exterior is the covered front porch, the stunning Stone and Hardie board in comforting neutral colours, pristine landscaping and the concrete drive. The backyard hosts a private rear deck, a mature tree line, a rough in for BBQ gas line and privacy fence. Condo fees are approximated to be at a comfortable amount of $252.00 per month, this covers Exterior Insurance, Exterior Maintenance, Common Elements, Ground Maintenance/Landscaping, Roof, and Snow removal. The Condo Corporation is now established and a 60 day closing can be accomodated. Aylmer is home to great downtown shopping as well as beautiful parks and expansive walking trails. The town is conveniently located just over 30 minutes to London, and only 15 minutes to 401. Our Model is ready for viewing, secure your home today! All photos, Iguide, and video are of Unit #10 (id:19173)
RE/MAX Centre City Realty Inc.
209 Merritt Court
Parkhill, Ontario
Come Fall in Love with Merritt Estates in Parkhill and this gorgeous Xhilarate floor plan by XO Homes! This brand new, two story home on a corner lot (Lot 12) is sure to impress as it features high end finishes, incredible attention to detail and a two car garage with a beautiful paver stone double driveway. The main floor of this 3,115 sq ft home features 10 ft ceilings, a stunning red oak staircase, an open-concept kitchen boasting Silestone Halcyon countertops and a substantial island, along with a spacious great room adorned with a welcoming gas fireplace. Additionally, a patio slider door seamlessly connects the great room to a tranquil 16.6ftx12ft covered back deck, perfect for relaxation and outdoor enjoyment. Additional main floor features include a walk-through butler's pantry, equipped with a spacious walk-in pantry for all your storage needs, flowing through to a separate dining room, perfect for hosting memorable gatherings with friends and family. Ample space to support a work from home environment with a separate living or office area, powder room, and mudroom all on the main level. Moving to the second floor, you'll discover four spacious bedrooms (including the spa like primary suite), each with its own ensuite or semi-ensuite bathroom, providing comfort and convenience. Additionally, a laundry room on the second floor adds to the overall functionality of the home. The unfinished basement is roughed in for another full bathroom and could easily accommodate 2 additional bedrooms plus a large recreation room or granny suite. Don’t miss out on the opportunity to be the 1st owner of this immaculate dream home! XO Homes offer many other floor plans which can be built on their available lots in Parkhill, and all to-be-built models are fully customizable. Contact us for more lot and model options, a full builder package is available upon request. (id:19173)
RE/MAX Centre City Realty Inc.
85 Forest Street Unit# 1
Aylmer, Ontario
Welcome to your brand new Tarion warranted home, located in beautiful North Forest Village Aylmer. Tastefully put together with quality in mind and bigger than it looks boasting 9 ft ceilings, a sprawling open concept floor plan, main floor laundry, two bedrooms, two full bathrooms and an attached single garage. Three interior design packages to choose from at no additional cost. Each package has been thoughtfully put together by our in house designer. Packages include top of the line finishes such as quartz counters, backsplash in kitchen, soft close cabinets, 8ft solid core doors, engineered hardwood flooring in kitchen & living, and ceramic tile in bathrooms. 1050 sq ft of main floor living space and the same (unfinished) below with opportunity to complete with an additional bedroom, bathroom, family room, and storage. The lower level also has the bonus of large egress window(s), a cold room and rough in for bathroom. The first thing you’ll notice about the exterior is the covered front porch, the stunning Stone and Hardie board in comforting neutral colours, pristine landscaping and the concrete drive. The backyard hosts a private rear deck, a mature tree line, a rough in for BBQ gas line and privacy fence. Condo fees are approximated to be at a comfortable amount of $252.00 per month, this covers Exterior Insurance, Exterior Maintenance, Common Elements, Ground Maintenance/Landscaping, Roof, and Snow removal. The Condo Corporation is now established and a 60 day closing can be accomodated. Aylmer is home to great downtown shopping as well as beautiful parks and expansive walking trails. The town is conveniently located just over 30 minutes to London, and only 15 minutes to 401. Our Model is ready for viewing, secure your home today! All photos, Iguide, and video are of Unit #10 (id:19173)
RE/MAX Centre City Realty Inc.
85 Forest Street Unit# 3
Aylmer, Ontario
Welcome to your brand new Tarion warranted home, located in beautiful North Forest Village Aylmer. Tastefully put together with quality in mind and bigger than it looks boasting 9 ft ceilings, a sprawling open concept floor plan, main floor laundry, two bedrooms, two full bathrooms and an attached single garage. Three interior design packages to choose from at no additional cost. Each package has been thoughtfully put together by our in house designer. Packages include top of the line finishes such as quartz counters, backsplash in kitchen, soft close cabinets, 8ft solid core doors, engineered hardwood flooring in kitchen & living, and ceramic tile in bathrooms. 1050 sq ft of main floor living space and the same (unfinished) below with opportunity to complete with an additional bedroom, bathroom, family room, and storage. The lower level also has the bonus of large egress window(s), a cold room and rough in for bathroom. The first thing you’ll notice about the exterior is the covered front porch, the stunning Stone and Hardie board in comforting neutral colours, pristine landscaping and the concrete drive. The backyard hosts a private rear deck, a mature tree line, a rough in for BBQ gas line and privacy fence. Condo fees are approximated to be at a comfortable amount of $252.00 per month, this covers Exterior Insurance, Exterior Maintenance, Common Elements, Ground Maintenance/Landscaping, Roof, and Snow removal. The Condo Corporation is now established and a 60 day closing can be accomodated. Aylmer is home to great downtown shopping as well as beautiful parks and expansive walking trails. The town is conveniently located just over 30 minutes to London, and only 15 minutes to 401. Our Model is ready for viewing, secure your home today! All photos, Iguide, and video are of Unit #10 (id:19173)
RE/MAX Centre City Realty Inc.
85 Forest Street Unit# 2
Aylmer, Ontario
Welcome to your brand new Tarion warranted home, located in beautiful North Forest Village Aylmer. Tastefully put together with quality in mind and bigger than it looks boasting 9 ft ceilings, a sprawling open concept floor plan, main floor laundry, two bedrooms, two full bathrooms and an attached single garage. Three interior design packages to choose from at no additional cost. Each package has been thoughtfully put together by our in house designer. Packages include top of the line finishes such as quartz counters, backsplash in kitchen, soft close cabinets, 8ft solid core doors, engineered hardwood flooring in kitchen & living, and ceramic tile in bathrooms. 1050 sq ft of main floor living space and the same (unfinished) below with opportunity to complete with an additional bedroom, bathroom, family room, and storage. The lower level also has the bonus of large egress window(s), a cold room and rough in for bathroom. The first thing you’ll notice about the exterior is the covered front porch, the stunning Stone and Hardie board in comforting neutral colours, pristine landscaping and the concrete drive. The backyard hosts a private rear deck, a mature tree line, a rough in for BBQ gas line and privacy fence. Condo fees are approximated to be at a comfortable amount of $252.00 per month, this covers Exterior Insurance, Exterior Maintenance, Common Elements, Ground Maintenance/Landscaping, Roof, and Snow removal. The Condo Corporation is now established and a 60 day closing can be accomodated. Aylmer is home to great downtown shopping as well as beautiful parks and expansive walking trails. The town is conveniently located just over 30 minutes to London, and only 15 minutes to 401. Our Model is ready for viewing, secure your home today! All photos, Iguide, and video are of Unit #10 (id:19173)
RE/MAX Centre City Realty Inc.
85 Forest Street Unit# 5
Aylmer, Ontario
Welcome to your brand new Tarion warranted home, located in beautiful North Forest Village Aylmer. Tastefully put together with quality in mind and bigger than it looks boasting 9 ft ceilings, a sprawling open concept floor plan, main floor laundry, two bedrooms, two full bathrooms and an attached single garage. Three interior design packages to choose from at no additional cost. Each package has been thoughtfully put together by our in house designer. Packages include top of the line finishes such as quartz counters, backsplash in kitchen, soft close cabinets, 8ft solid core doors, engineered hardwood flooring in kitchen & living, and ceramic tile in bathrooms. 1050 sq ft of main floor living space and the same (unfinished) below with opportunity to complete with an additional bedroom, bathroom, family room, and storage. The lower level also has the bonus of large egress window(s), a cold room and rough in for bathroom. The first thing you’ll notice about the exterior is the covered front porch, the stunning Stone and Hardie board in comforting neutral colours, pristine landscaping and the concrete drive. The backyard hosts a private rear deck, a mature tree line, a rough in for BBQ gas line and privacy fence. Condo fees are approximated to be at a comfortable amount of $252.00 per month, this covers Exterior Insurance, Exterior Maintenance, Common Elements, Ground Maintenance/Landscaping, Roof, and Snow removal. The Condo Corporation is now established and a 60 day closing can be accomodated. Aylmer is home to great downtown shopping as well as beautiful parks and expansive walking trails. The town is conveniently located just over 30 minutes to London, and only 15 minutes to 401. Our Model is ready for viewing, secure your home today! All photos, Iguide, and video are of Unit #10 (id:19173)
RE/MAX Centre City Realty Inc.
85 Forest Street Unit# 4
Aylmer, Ontario
Welcome to your brand new Tarion warranted home, located in beautiful North Forest Village Aylmer. Tastefully put together with quality in mind and bigger than it looks boasting 9 ft ceilings, a sprawling open concept floor plan, main floor laundry, two bedrooms, two full bathrooms and an attached single garage. Three interior design packages to choose from at no additional cost. Each package has been thoughtfully put together by our in house designer. Packages include top of the line finishes such as quartz counters, backsplash in kitchen, soft close cabinets, 8ft solid core doors, engineered hardwood flooring in kitchen & living, and ceramic tile in bathrooms. 1050 sq ft of main floor living space and the same (unfinished) below with opportunity to complete with an additional bedroom, bathroom, family room, and storage. The lower level also has the bonus of large egress window(s), a cold room and rough in for bathroom. The first thing you’ll notice about the exterior is the covered front porch, the stunning Stone and Hardie board in comforting neutral colours, pristine landscaping and the concrete drive. The backyard hosts a private rear deck, a mature tree line, a rough in for BBQ gas line and privacy fence. Condo fees are approximated to be at a comfortable amount of $252.00 per month, this covers Exterior Insurance, Exterior Maintenance, Common Elements, Ground Maintenance/Landscaping, Roof, and Snow removal. The Condo Corporation is now established and a 60 day closing can be accomodated. Aylmer is home to great downtown shopping as well as beautiful parks and expansive walking trails. The town is conveniently located just over 30 minutes to London, and only 15 minutes to 401. Our Model is ready for viewing, secure your home today! All photos, Iguide, and video are of Unit #10 (id:19173)
RE/MAX Centre City Realty Inc.
572 Chelton Road
London, Ontario
3 year old 5+1 bedroom family home in Summerside with fenced backyard. Income potential with bright 1+1 bedroom in-law suite with separate entrance, full kitchen and their own laundry. Main floor is bright, high ceilings spacious open concept with large 7.5 foot quartz island in sleek kitchen, under cabinet lighting, pantry, gas stove; perfect area for large family or entertaining. Upstairs there are 4 large bedrooms, family room and office. Master bedroom has glass shower and large walk-in closet. 2 large bedrooms connected with jack n jill washroom with separate sinks, and the 4th bedroom has a cheater ensuite. Perfect sized office allow for quiet work from home opportunity or just a great study area for the kids. House has many upgrades: quartz counter tops throughout, luxury vinyl plank flooring, upgraded led lighting, 2 glass fireplaces, soft-close mechanism throughout, digital smart appliances, Moen faucets, Bluetooth surround on main level, energy efficient AC with smart ecobee wifi thermostat, custom blinds, 200 amp service, EV charging rough-in & insulated garage. So whether you are looking for that turn key home for your large family (3 distinct living spaces), or a rental opportunity to attract the best tenants – this home is ready to go! (id:19173)
Sutton Group Preferred Realty Inc.
1040 Eagletrace Drive
London, Ontario
Explore this exquisite two-storey home nestled in North London, boasting 4 bedrooms, 3.5 bathrooms, and a spacious 2-car garage. With a charming exterior featuring interlocking brick driveway and covered front and back porches. The interior dazzles with engineered hardwood flooring, upgraded light fixtures, Central Audio System and a modern kitchen with granite countertops. The main floor hosts a spacious great room with a gas fireplace, and main floor laundry. Upstairs, find two master suites with ensuite bathrooms, walk-in closets, plus two more bedrooms sharing a generously sized bathroom. The basement presents a SEPARATE ENTRANCE, offering endless possibilities for customization and personalization. With Over $60000 in Upgrades, this home is conveniently located near schools, shopping, parks, golf courses, and Western University, this home is a must-see. Don't miss out, schedule your showing today! (id:19173)
Streetcity Realty Inc.
429 George Street
Port Stanley, Ontario
Your 'California' dream home awaits! Designed and built by Wastell this gorgeous 3 bdrm 3 bath, absolute GEM in this new and very desirable Kokomo Beach Community here in our famous Port Stanley Village situated nicely on the north shore of Lake Erie. Enjoy lake breezes and the sound of the waves hitting the shore while lounging outside on your front verandah. Enter into a lovely bright foyer featuring a large coat closet, a 2 pc washroom, inside entry into the oversized double car garage, and stairs up to the 3 large & bright bedrooms, the main washroom, a gorgeous Ensuite off the Primary bdrm, laundry, and a bright upper hallway. All bedrooms and main floor spaces are carpet-free. This builder is famous for oversized doors and 9ft ceilings giving you the feeling of GRAND spaces! Main floor light and air flow freely through this Open Concept design. Kitchen features beautiful Quartz countertops, and Quartz island, stainless steel appliances, lots of cabinets & a pantry, 2-toned cabinetry. Modern LED light fixtures throughout both levels. Step outside thru your oversized sliding doors from the Dining room onto the 16x30 stamped concrete patio and enjoy your backyard BBQ while watching the kids play in the fenced backyard. Kokomo Beach Clubhouse features an inground pool, & gym for members. A few minutes walk to the Erie Rest (west) Beach. Tarion Warrantied until 2028. A Great investment as a Short Term / Long Term rental. This beautiful home is waiting for you! (id:19173)
Century 21 First Canadian Corp.
18 Cherry Blossom Lane
St. Thomas, Ontario
Welcome to 18 Cherry Blossom Lane, St.Thomas. This Doug Tarry Built Energy Star Bungalow is located on a large pie shaped lot at the end of a quiet adult lifestyle cul-de-sac in the lovely Orchard Park Community with parks & trails. The patterned concrete double wide driveway & professionally landscaped yard (Trex deck) frame the home perfectly & create a warm invitation into the covered front porch entrance. The open concept 'Rosewood' design features 2 Car Garage (with auto door openers), 3 Bedrooms, 2.5 Bathrooms, Hardwood/Ceramic/Carpet Flooring, Eat-in Kitchen (with island), Great Room (with vaulted ceiling & gas fireplace), Main Floor Laundry (with inside entrance to garage), & Finished Basement (with large Recreation Room, Bedroom & 3pc Bathroom). A WONDERFUL Condo Alternative with NO CONDO FEES. There is nothing to do but move in and enjoy. Welcome Home. (id:19173)
Royal LePage Triland Realty
207 Merritt Court Unit# Lot 13
Parkhill, Ontario
Welcome to 207 Merritt Court, presented by XO Homes Inc. This stunning property showcases the epitome of modern living with its Xcel model, boasting 2038 above ground finished square feet of luxurious space. Step inside to discover an inviting bright and airy open concept main floor, perfect for both relaxation and entertaining. The kitchen, great room with a gas fireplace, and dining room seamlessly flow together, creating an atmosphere of spaciousness and comfort. Enjoy easy access to the backyard through the sliding patio door from the dining room, ideal for enjoying outdoor gatherings and barbecues. Convenience meets functionality with a mudroom offering garage access, combined with a pantry for ample storage solutions. Additionally, a powder room on the main floor adds to the practicality of everyday living. Venture to the second floor where tranquility awaits in the form of three bedrooms, including a lavish primary ensuite. The primary bedroom boasts a luxurious 9.2x6.10 ft walk-in closet, providing ample space for all your wardrobe needs. Indulge in the opulent ensuite featuring a freestanding soaker tub and dual sinks, creating a spa-like retreat within the comfort of your own home. Completing the second floor is a convenient laundry room equipped with a sink, making chores a breeze, and a well-appointed 4-piece bathroom. Don't miss the opportunity to make 207 Merritt Court your new home, where luxury, comfort, and convenience harmoniously come together. XO Homes offer many other floor plans which can be built on their available lots in Parkhill, and all to-be-built models are fully customizable, including the unfinished basements included with all models. Contact us for additional lot and model options, a full builder package is available upon request. SPRING PROMO OFFER NOW AVAILABLE, $35,000 CASH BACK ON CLOSING PLUS NUMBEROUS UPGRADES INCLUDED IN THE PURCHASE PRICE, TOTAL PROMOTION VALUED AT APPROX. $75,000. Contact us for more information today! (id:19173)
RE/MAX Centre City Realty Inc.
206 Merritt Court Unit# Lot 19
Parkhill, Ontario
Welcome to Merritt Estates in Parkhill, where luxury living meets impeccable craftsmanship. Prepare to be captivated by the stunning XPLORE floor plan, meticulously crafted by XO Homes. This to-be-built 1703 sq ft bungalow on 206 Merritt Crt (Lot 19) promises to exceed your expectations with its high-end finishes and meticulous attention to detail. The open-concept main floor boasts 9 ft ceilings, creating an airy and spacious ambiance. Entertain guests in style in the exquisite kitchen featuring quartz countertops, complemented by a cozy eat-in breakfast area with a sliding patio door proving backyard access. The great room and separate dining area offer versatile spaces for both relaxation and gatherings. Discover comfort and convenience with two generously-sized bedrooms on the main level, each accompanied by its own ensuite. The primary bedroom further indulges with a large walk-in closet, while a powder room off the inviting foyer ensures convenience for guests. Unleash your creativity in the unfinished basement, which will have a rough in for a third full bathroom. With ample space, envision the possibility of adding two additional bedrooms, a sprawling recreation room, or even a granny suite to suit your lifestyle needs. Don't miss the opportunity to make 206 Merritt Court your new home, where luxury, comfort, and convenience harmoniously come together. At XO Homes, they understand that your dream home is unique to you. That's why they offer many other floor plans which can be built on their available lots in Parkhill, and all to-be-built models are fully customizable, including the unfinished basements included with all models. Contact us for more lot and model options, a full builder package is available upon request. SPRING PROMO OFFER NOW AVAILABLE, $35,000 CASH BACK ON CLOSING PLUS NUMBEROUS UPGRADES INCLUDED IN THE PURCHASE PRICE, TOTAL PROMOTION VALUED AT APPROX. $75,000. Contact us for more information today! (id:19173)
RE/MAX Centre City Realty Inc.
205 Merritt Court Unit# Lot 14
Parkhill, Ontario
Welcome to 205 Merritt Court in Parkhill, ON, where tranquility meets modern living with the Xistence, a meticulously to-be-built two-story home by XO Homes. Once realized, you will step inside a thoughtfully designed home & be greeted by a bright & expansive foyer, open to the second floor, setting the tone for the sophistication awaiting within. The main foor features an open concept layout, blending the well-appointed kitchen with its central island, inviting breakfast area adorned with sliding patio doors & the cozy great room anchored by a gas fireplace, perfect for relaxing gatherings with loved ones. Convenience is optimized with a main foor laundry room & powder room. Ascend to the second level, where a sanctuary of comfort awaits. Retreat to the primary ensuite, boasting a spacious walk-in closet & a lavish five-piece ensuite complete with a freestanding soaker tub. Two additional bedrooms & a four-piece bathroom provide ample space for rest & relaxation. Outside, the charm of the neighbourhood beckons, inviting you to savour leisurely strolls or quiet moments on the inviting front porch. The unfinished full basement, with a roughed-in bath, offers endless possibilities for customization, providing the opportunity to create additional living space, including the potential for a one-bedroom, one-bath in-law suite, tailored to your unique needs. With the added convenience & curb appeal of an attached two car garage, experience the best of Parkhill living at 205 Merritt Court in a fabulous Xistence foor plan model home. XO Homes offer many other floor plans which can be built on their available lots in Parkhill, & all to-be-built models are fully customizable, including the unfinished basements included with all models. SPRING PROMO OFFER NOW AVAILABLE, $35,000 CASH BACK ON CLOSING PLUS NUMBEROUS UPGRADES INCLUDED IN THE PURCHASE PRICE, TOTAL PROMOTION VALUED AT APPROX. $75,000. Contact us for more information today! (id:19173)
RE/MAX Centre City Realty Inc.
8908 Morris Street
Iona Station, Ontario
Pristine custom built bungalow with a two-car attached garage sitting on a large country lot (just under approximately .80 of an acre). This 2022-built home boasts on the main floor with 9 ft ceilings the following: an open concept which welcomes a spacious custom kitchen with a large island all with quartz countertops, plus custom ordered kitchen appliances, dining room, large living room with access to a covered patio area and the huge rear yard. There is a large master bedroom on this level with a 3-piece ensuite and walk-in closet, plus 2 more generous size bedrooms, 4-piece bathroom, large mudroom, and of course, main floor laundry. Moving to the lower level with a large rec room, two large bedrooms, an exercise room, 2-piece bathroom, and storage. (id:19173)
Royal LePage Triland Realty
321 Selbourne Drive
Port Stanley, Ontario
PORT STANLEY STUNNER!!! This immaculately maintained raised bungalow has character galore and happens to be nestled on a large ravine lot in a highly desirable neighbourhood in Port Stanley. The inviting open concept living space features large windows & angled ceiling, allowing natural light to gleam across the living room hardwood floors. The Dining area & Kitchen flow seamlessly together with island, plenty of counter space & 4 included Kitchen Appliances (2021). In addition, the main floor also has 3 Bedrooms (including the Primary with double closets & walkout to the upper deck (2021)), as well as a recently renovated 5 piece Bathroom (2022) complete with double sinks, quartz counter, soaker tub & seperate shower. The fully finished lower level offers full sized windows, 2 spacious Bedrooms, large Family Room with cozy carpet (2023), 4 piece Bathroom & Laundry/Utility Room with ample storage. More Noteworthy Updates: Furnace (2018), Sump Pump (2019), Upstairs Bedroom Flooring (2020), Asphalt Driveway (2021). Step outside to your backyard oasis & enjoy the peace & tranquility of the park like setting with professional landscaping, deck, & firepit. This home is a perfect blend of comfort & functionality, offering a serene retreat for you and your family to enjoy for years to come. Welcome home. (id:19173)
Royal LePage Triland Realty
927 Willow Drive
London, Ontario
WELCOME TO 927 WILLOW DRIVE. YOU'LL LOVE THE DEEP LOT FOR FUTURE IN-GROUND POOL, AND THOSE AVID GARDENERS. THIS SOLID BRICK HOME WAS BUILT IN 1986 UNDER CURRENT OWNER. RECENTLY PAINTED IN NEUTRAL COLOURS. THE SUPER SIZED MASTER BEDROOM COULD BE 2 BEDROOMS. COZY FRONT PORCH FOR EVENING COCKTAILS. YOU CAN MOVE IN TOMORROW. (id:19173)
RE/MAX Advantage Realty Ltd.
1924 Cedarhollow Boulevard Unit# 119
London, Ontario
Beautiful Northeast London townhouse condo located in the desirable Cedar Hollow neighbourhood! This 3 bedroom, 2.5 bath move in ready home offers 9 ft ceilings throughout the main floor, open concept design with eat in kitchen, designated office space on the 2nd floor, generous sized bedrooms, and spacious rec space in the basement plus a rough- in for a bathroom. Very affordable condo fees- includes snow removal and ground maintenance! This home is perfect for families, young professionals and empty nesters. Close to parks, schools, trails, and many amenities. Well maintained condo, in a sought out area and school district, what more can you ask for! (id:19173)
Century 21 First Canadian Corp.
56 Optimist Drive
Talbotville, Ontario
Experience contemporary luxury in this meticulously crafted bungalow by award-winning Halcyon Homes, ideally situated opposite a park and ball diamond. The home's impressive facade features a double concrete driveway leading to an expansive garage with direct basement access. The backyard is a highlight with its 16x30 in-ground ICF pool, boasting R22 insulated walls and a gas heater housed in a newly constructed pool shed. The surrounding concrete deck, enhanced by manicured landscaping and a secure 6ft pressure-treated fence with a self-closing gate, ensures a maintenance-free outdoor retreat. Indoors, the opulence continues with a grand 8 ft entrance door, soaring 9 ft ceilings, and refined 6 1/2” engineered hardwood floors throughout. The bathrooms shine with ceramic flooring and custom, curbless glass walk-in showers. Each space in the house is accentuated by custom lighting and window coverings, creating a warm, inviting ambiance. The versatile layout includes a front den, easily convertible into a third bedroom or office, enhancing the home’s functionality. The master suite offers a serene escape, featuring a double-sink quartz vanity, a spacious walk-in closet, a standalone tub, and a luxurious shower. A second bedroom also includes an ensuite with a stylish quartz-topped vanity and walk-in shower. Central to the home is the chef’s kitchen, equipped with floor-to-ceiling cupboards, under-mount lighting, and sleek stainless appliances. A full-slab quartz island seats four comfortably, adjacent to the dining area which opens onto a spacious 21x10 covered concrete lanai through double French doors—perfect for alfresco dining and entertainment. Elevate your lifestyle in this exquisite blend of modern design and practical elegance. (id:19173)
Point59 Realty
58 Ponderosa Crescent
London, Ontario
Welcome to 58 Ponderosa Cres. This home is a must see!! Located in White Oaks, steps from Rick Hansen public school and backing onto green space with playgrounds nearby. The home has plenty to offer for those looking to downsize or first time homebuyers with little ones just starting school. Main floor features 3+1 bedrooms, 4 piece bathroom, a good size living room with dining area. The primary bedroom has ensuite privileges and a large closet. Downstairs offers a good size rec room with extra bedroom currently being used as a salon and a 3 piece bathroom. The laundry is located in the very large storage room which offers great space for a future den without losing too much storage. From off the kitchen we head out to the recently built single car garage with large double wide concrete driveway. All done professionally and to code this space offers plenty of room to park with room to spare for toys and storage. From there we head to the large backyard which has a 27' above ground pool with new liner installed in 2022, and deck built 2023, shed and area for a fire pit. (id:19173)
Elgin Realty Limited
512 Simcoe Street
London, Ontario
Welcome to your oasis in the heart of East London's up-and-coming SoHo neighborhood! This delightful bungalow offers 3 bedrooms and 2 bathrooms, promising a perfect blend of comfort and sophistication. With upgrades too numerous to list here, rest assured that you can move in worry-free, knowing that this home has been meticulously cared for and improved upon.Upon entering, you'll be greeted by the spacious living area, providing ample room for relaxation and entertainment. The kitchen has been recently renovated, boasting modern appliances and stunning quartz countertops, offering both durability and elegance for your culinary adventures.Indulge in relaxation in the luxurious bathrooms whether it's a rejuvenating walk-in shower or a tranquil soak in the soaker tub, every moment promises to be a spa-like experience.Step outside to discover your own private haven. The backyard is fully fenced, with a convenient double-wide gate providing easy access for parking or bringing in larger items. Imagine sinking into the warm embrace of your very own hot tub a perfect retreat after a long day.With parking for 4 vehicles, entertaining guests or having space for trailers has never been easier.The location is unbeatable! Within walking distance, you'll find charming coffee shops and serene parks, perfect for leisurely strolls or picnics with loved ones. Plus, with seamless access to the new rapid transit lines, commuting downtown for Victoria Park Festivals or attending post-secondary education is a breeze from this location.Don't miss out on this opportunity to embrace the epitome of East London living. Schedule a viewing today and unlock the door to your new home sweet home! (id:19173)
Exp Realty
207 Boullee Street Unit# 27
London, Ontario
Attention all first-time homebuyers and investors! You absolutely can't miss out on this opportunity. It's like stepping into a brand-new home, meticulously crafted with attention to every detail. Nestled in East London, mere steps from public transportation, this newly renovated residence is a dream come true. Whether you're seeking a picturesque home for your growing family or an astute investor aiming to diversify their portfolio, this property ticks all the boxes. With a convenient 25-minute commute via public transit to Western University or Fanshawe College, it's tailor-made for students. Every aspect of this home has been lovingly transformed, showcasing elegant upgrades like engineered hardwood flooring and carefully chosen light fixtures throughout with quartz countertops in the kitchen. Bask in the abundance of natural light streaming through its east-facing windows, while enjoying the peace of mind provided by brand-new features such as windows (installed in 2024), furnace (also 2024), refrigerator, stove, dishwasher, built-in microwave, washer, and dryer (all updated in 2024). Plus, the roof was replaced in 2022, ensuring the utmost quality and comfort for years to come. (id:19173)
Housesigma Inc.

