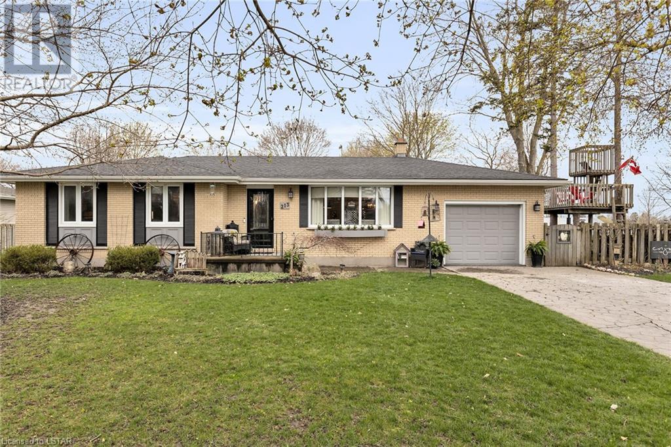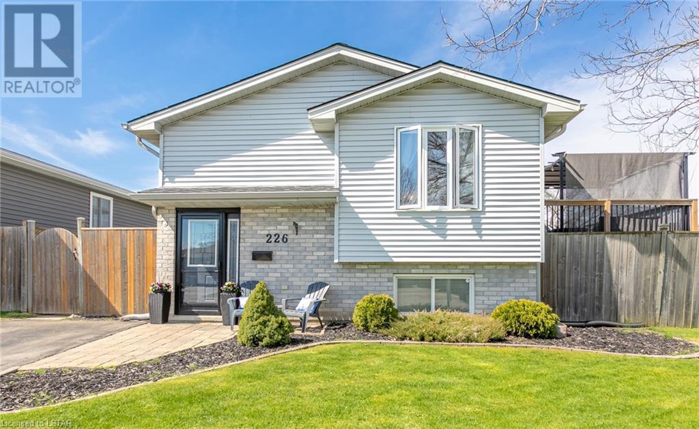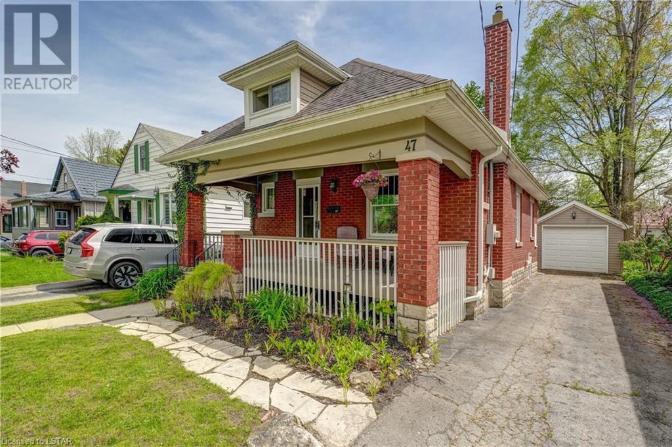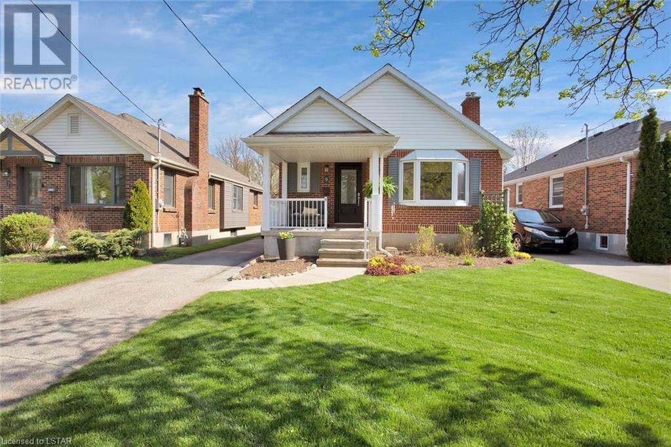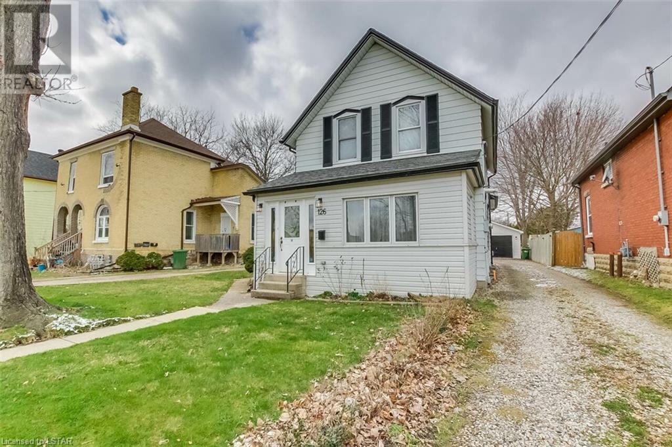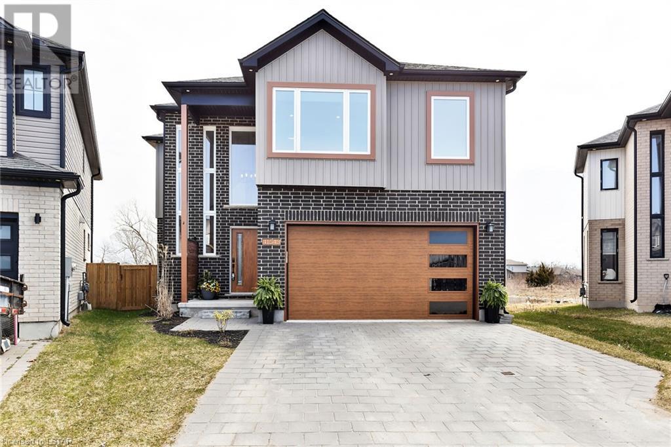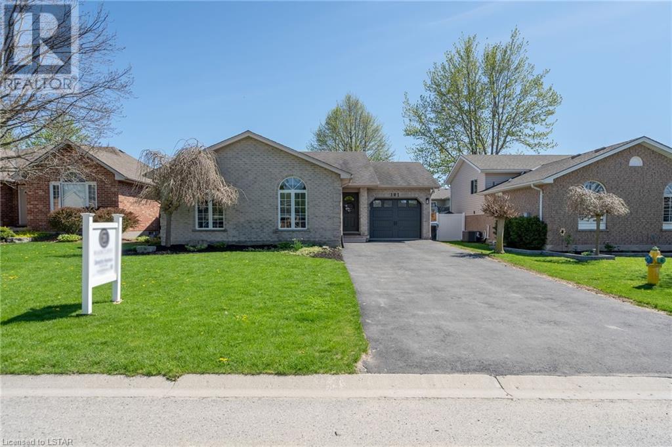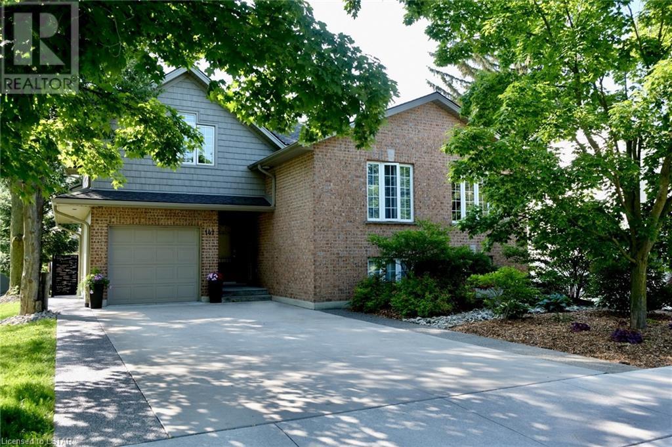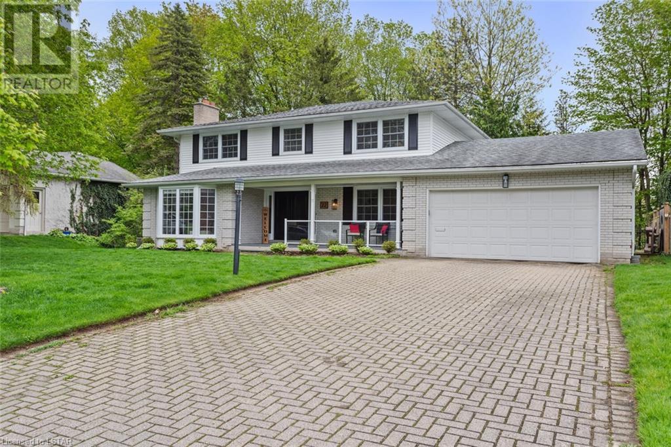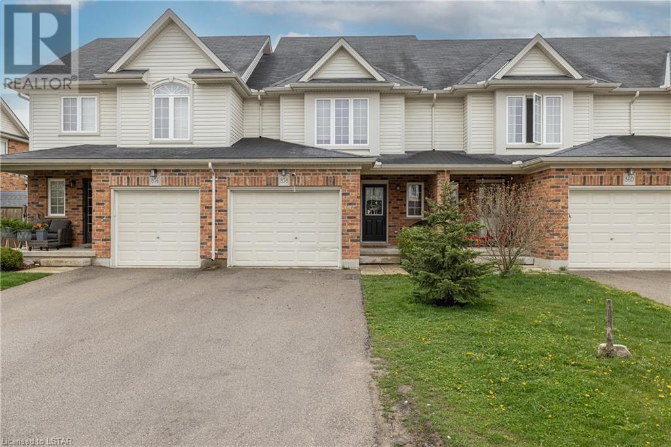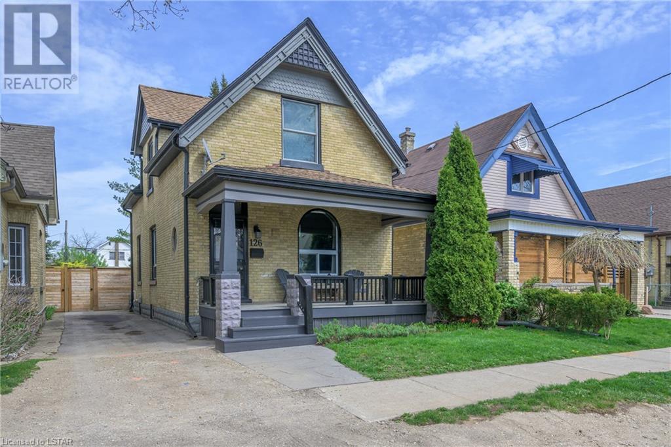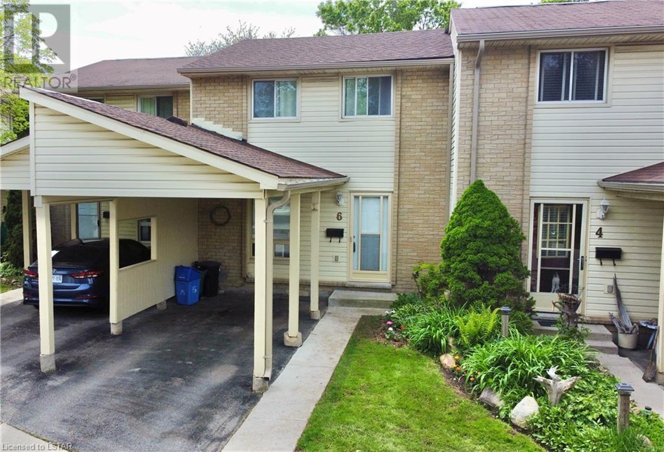213 Pryde Boulevard
Exeter, Ontario
Location! Location! Location! There will be no excuses for being late for school when both the public and high schools are in your back yard! For the sports enthusiasts, you will benefit from the arena, the ball diamonds, the soccer field and the pickleball/tennis courts that are directly behind you. For the nature lovers, you will love that the trail starts right at your front door! For the entertainers, your guests will delight in swimming in your inground pool, the large yard, the covered porch, the double decker tree house, and the custom concrete fire pit that is not only great for starry nights, but will also give you a front row seat to the Rodeo action and fireworks! Inside this open concept home you will find a bright kitchen, a large island, a newly installed modern fireplace and a beautiful big bay window that fills the room with lots of natural light. Down the hall are 3 good sized bedrooms and an updated 5 piece bathroom. On the lower level you will be pleased with the spacious entertainment room that includes a gas fireplace, an updated 3 piece bathroom, a newly renovated laundry room, and bonus rooms that are currently used as bedrooms. This listing is a must see! Don't miss your opportunity to own this very unique property! (id:19173)
Sutton Group - Small Town Team Realty Inc. Brokerage
226 Portsmouth Crescent E
London, Ontario
Fantastic 3 bedroom, 2 bath home with fully fenced yard in a family friendly neighbourhood. You will love the open concept main level! Cute kitchen with island, family room with natural filling the room, eating area with patio doors that lead to a beautiful deck. Two bedrooms and a 4pc bath complete the main level. The lower level bedroom is bright and spacious with ample closet space. Entertain in the rec room with the convince of the 2pc bath. The separate entrance allows for potential rental income. The backyard is sure to please! The fence has a gate to allow a trailer to pull through, a shed for more storage and the deck has a reenforced area waiting for your hot tub. Parking for 3. All of the big ticket items have been updated - windows and shingles 3 years ago, furnace and ac 8 years ago. (id:19173)
Blue Forest Realty Inc.
47 Raywood Avenue
London, Ontario
Welcome to your dream home nestled near Old South and Victoria Hospital in a quiet and mature neighborhood. This charming abode boasts an array of desirable features. The covered front porch adds to the curb appeal and offers a place to enjoy the outdoors unbothered by the elements. As you enter, the updated kitchen offers a perfect blend of style and functionality, equipped with ample storage. On chilly nights, gather around the cozy warmth of the gas fireplace in the living room. Escape to your private primary bedroom suite on the second level, complete with an 3-piece ensuite bathroom for added convenience. Outside, discover your own oasis in the private fenced yard, featuring a stamped concrete patio, ideal for entertaining guests or unwinding amidst the lush greenery. Convenience is at your doorstep with easy access to transit, the Thames River pathways & bike paths, schools, and shopping. (id:19173)
Blue Forest Realty Inc.
9 Abbott Street
London, Ontario
Welcome to your retreat on a quiet, dead-end street! This meticulously maintained home exudes pride of ownership. Step inside to find a neutral palette throughout, just waiting for your personal touch. The kitchen and upper bath have been refreshed, while the completely renovated downstairs bath offers a luxury feel including heated floors. With a wonderful flow from the kitchen to the living and dining areas, this home is perfect for entertaining. Sun-kissed wood floors add warmth and elevate the aesthetic. Outside, the beautifully landscaped yard offers a peaceful oasis with a patio for quiet mornings and a lounge area protected by the overhang of your detached garage. Enjoy watching the world go by from your covered front porch. Recent upgrades include a new AC and furnace. A cozy gas fireplace makes the lower level den area complete. Most windows have been replaced, and the garage features an updated insulated door. Conveniently located near amenities and with easy highway access, this home is the perfect blend of comfort, convenience, and charm. Don't miss the chance to turn the key in the front door of your beautiful future right here! (id:19173)
Revel Realty Inc.
126 Inkerman Street
St. Thomas, Ontario
Welcome to 126 Inkerman Street, St. Thomas, located within walking distance to downtown and Smart Centres St. Thomas shopping plaza, and driving access to overpass to Wellington Road, Highbury Avenue, the Amazon plant and future Volkswagon Battery plant. This totally renovated century home features 3 bedrooms, 2 full baths, new appliances, and detached heated two car garage on oversize partially fenced super quiet city lot. Quality details such as solid surface counters in kitchen, upgraded appliances, modern lighting, farmhouse style flooring, and jetted spa tub provide touches of luxury for the family looking for some space and serenity. Loads of parking, tons of garage space to comfortably work or park your cars and bikes, private deck, and a big back yard offer more space for Dad, the kids, and the dog. Please take the tour today and see if this very well maintained family home might be just what you've been looking for. (id:19173)
Royal LePage Triland Realty
41543 Florence Court
St. Thomas, Ontario
Better than new! 3 year young home situated on a quiet cul de sac. Just move in and enjoy this 3 bedroom, 3.5 bath two storey home with a 2 car garage. The stunning kitchen, complete with stainless steel appliances, pantry, and quartz counters opens up onto the family room with electric fireplace and a wall of windows that pours in natural light. Upstairs you'll find 3 spacious bedrooms, second floor laundry room and two full bathrooms including a primary ensuite. The finished basement is equipped with another full bathroom and recreation room. The fully fenced in backyard, with no neighbours behind, is a great place to unwind and entertain. Ideally located close to booming St.Thomas and quick access to the 401. You don't want to delay on this one. (id:19173)
The Realty Firm Prestige Brokerage Inc.
181 Gibson Crescent
Lucan, Ontario
Welcome to 181 Gibson Cres in the lovely town on Lucan ON. Walking distance to Wilberforce Public School! Large bright kitchen with tiled backsplash and eating area along with a large living room on the main floor. 3 spacious bedrooms & fully renovated bathroom on the upper level. Lower level is finished with a 4th bedroom, full bathroom and an awesome rec room complete with gas fireplace and access to the rear yard. The lowest level also has space for you to enjoy - currently being utilized as a toy room. Fully fenced back yard with private deck. Attached is an extra deep 1 car garage with inside entry. Upgrades include Furnace and AC replaced in 2022, Garage door replaced 2021, Deck built in 2020, all new appliances in 2022/23, bathroom reno in 2021 and so much more. This home is on a very desired street - walking distance to the school and park. 20 minutes to North London and 30 minutes to Grand Bend and shores of Lake Huron. (id:19173)
Century 21 First Canadian Corp.
141 Nelson Street
Mitchell, Ontario
Introduce yourself to this captivating home, located beside Mitchell Lions Park and the gentle flow of the Thames River. Surrounded by exquisite landscaping and mature trees, this residence blends the allure of nature with stylish comfort. The approach to the home is framed by a decorative aggregate pebble pathway leading to a spacious four-car concrete driveway and a single-car garage. Step inside to find a large foyer that seamlessly transitions into open and inviting living areas. On the main floor, you'll find three well-appointed bedrooms and a 4-piece bathroom. The kitchen is a highlight, featuring brand-new granite countertops and ample storage. It opens to a dining and lounging area bathed in light from large windows, offering picturesque views. The private master suite, a few steps up, is a sanctuary of peace and light, complete with a walk-in closet and a 3-piece bathroom adorned with a marble shower. The expansive basement offers versatile living space, enhanced by a gas fireplace and abundant natural light. It includes a 3-piece bathroom and a sizeable studio space, perfect for artists or hobbyists. Outdoor living is elevated with a stunning, fully covered composite deck accessible from the kitchen, ideal for relaxation or entertaining. Descend the stairs to a private, fully fenced yard that's pet and child-friendly, featuring new decorative metal and wood fencing, stamped concrete, armour stone, and a modern shed equipped with electricity. Additional storage is cleverly incorporated beneath the deck and throughout the home. Situated minutes from the heart of Mitchell, enjoy easy access to shopping and essential amenities in this charming community. (id:19173)
Point59 Realty
22 Linksgate Road
London, Ontario
Experience the tranquility of Sherwood Forest right in the heart of the city! This immaculate 5-bedroom, 4-bathroom Wasko-built home boasts spacious living across its 3000 sq ft floor plan. Enjoy the convenience of an oversized double garage with inside entry on an expansive 84 X 135 ft lot. Step inside to discover generously sized rooms including an inviting eat-in kitchen, formal living and dining areas, a cozy family room with a gas fireplace insert, and a convenient office and laundry area on the main floor. Entertain or unwind on the large elevated deck overlooking the private ravine-style backyard. Upstairs, the four bedrooms offer ample space, with the main bedroom featuring a walk-in closet and ensuite. The finished basement adds even more living space with a fifth bedroom, a 4-piece bath, a large rec room with a wood-burning fireplace, and plenty of storage. Recent upgrades include luxury vinyl plank flooring throughout the main floor, new pot lights and lighting fixtures, updated vanity tops, and spray foam insulation in the crawlspace. With the added advantage of a basement-level walkout, this home presents an excellent opportunity for a granny suite or a space for teenage kids. Plus, benefit from newer roof and windows. Ideally situated near Western University, University Hospital, Masonville Mall, walking trails, and top-notch schools, this property offers urban convenience with a serene retreat-like atmosphere. Don't miss out—schedule your viewing of this stunning Sherwood Forest oasis today! (id:19173)
Blue Forest Realty Inc.
Thrive Realty Group Inc.
858 Silverfox Crescent
London, Ontario
Foxfield presents 858 Silverfox Crescent, a beautifully crafted freehold townhome (NO CONDO FEES!) catering to first-time buyers, families, and professionals alike. The main floor exudes hospitality with its elegant U-shaped white kitchen, garnished with stainless steel appliances, chic subway tile backsplash and a functional eat-in bar, seamlessly flowing into the dining area. Nestled at the rear, the living room is highlighted with patio doors and windows that frame the serene, low-maintenance and fully fenced backyard oasis, complete with a fire pit and a charming stone patio area with a veranda; the perfect place to host your guests. Engineered hardwood and tile flooring throughout the entire main floor. Upstairs, the primary retreat awaits, featuring a 4pc ensuite and an expansive walk-in closet, accompanied by two generously sized bedrooms, each boasting its own walk-in closet. Both bathrooms on this level feature sliding glass doors for an elegant and clean look. The fully finished lower level offers ample space for relaxation and entertainment, including a spacious family room with pot lighting, a convenient 3pc bathroom, utility & storage area, and the cutest wine storage closet. Completing this residence is an attached 1.5 garage for added convenience. Conveniently situated in NW London, this home provides easy access to coveted amenities such as top-rated schools, scenic trails, Masonville Mall, Walmart Super-centre, restaurants, public transit, Sunningdale Golf & Country Club, UWO, and much more. WELCOME HOME! Flexible closing! (id:19173)
The Realty Firm Inc.
126 Inkerman Street
London, Ontario
Beautiful open concept 1902 built brick home filled with character & restored original wood with gorgeous staircase and rail and wood Trim. This bright living room is open to spacious dining room and fabulous renovated custom kitchen with modern design. This Fabulous custom kitchen features quality stainless steel appliances (incl), granite countertops with mitered edges, subway backsplash, open wood shelves, and awesome working island with granite top for entertaining and open concept living. Lovingly maintained over the last eight years by the current owners, the home has three bedrooms upstairs with an updated four piece bath with a frosted pocket French door for space-saving, claw foot tub and shower plus an antique dresser style sink. Attractive primary bedroom with two French door walk-in closets in well-used space tucked away.2nd bedroom is great office space. Filled with bright light & the character and charm of the early 1900s - evident throughout the home while all the updates and quality renovations make it easy modern living. Bonus three piece washroom on the main floor with a cabinet sink and glass shower. The kitchen back door leads to a large Newer 2022 raised deck with Gazebo (incl.) Private yard with high fence and newer gate with a fully fenced yard and shed. Updates include newer, soffits, facia and exterior trim and paint. New waterline put out to road in April 2024 - asphalt and concrete will be completed by the city in the next month. Driveway parking for 3 cars. The Laundry in the lower level has handy cabinets & folding counter. Newer furnace and air conditioning units (rented and seller will pay out on closing.) Updated electrical (100 amp), plumbing (and stack). Owner has restored the character with wood refinished to it's original Beauty. This home is in a friendly neighbourhood down the street that leads to a lovely park along with a path along the river. Come see this Charming Gem that's ready to move in. (id:19173)
Team Glasser Real Estate Brokerage Inc.
801 Osgoode Drive Unit# 6
London, Ontario
Located in South London this quiet 32-unit complex has #6 coming to market. Freshly painted this main floor offers formal dining, a step saver kitchen, half bath and large living space. Perfectly positioned, this west-facing back yard space offers beautiful afternoon sunshine and incredible privacy with trees and the sounds of nature. Enjoy time relaxing in your finished lower level rec-room. Laundry and additional storage complete the basement. Upstairs you have 3 good sized bedrooms and 4-pc bath. With direct access from the parking lot, many consider Nicholas Wilson Park (just to the south) to be an extension of the complex, only steps away for those who like to stretch their legs, walk the dog, or take your next conference call with some fresh air. No garage, no problem! You have private parking out front with your very own carport (25' x 10'4) and plenty of visitor spots within the complex. With easy access to Hwy 401 this unit has been well maintained and truly loved by the current owner. An absolute pleasure to show! (id:19173)
Sutton Group - Select Realty Inc.

