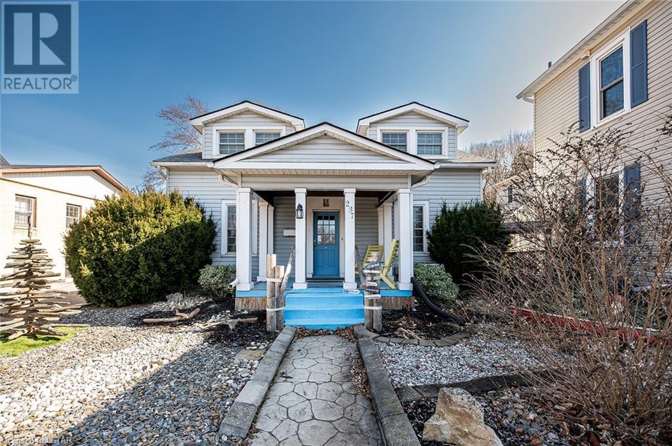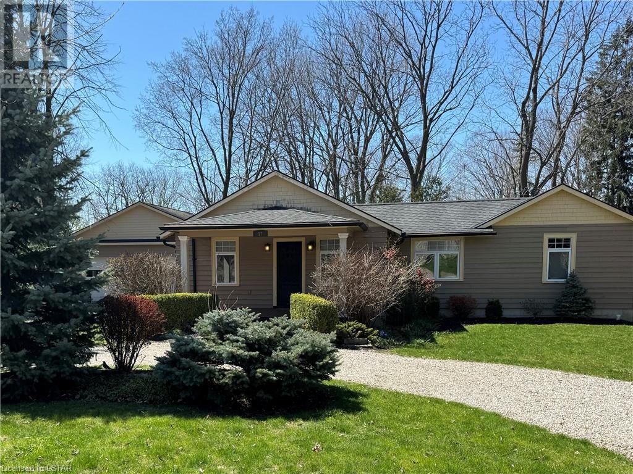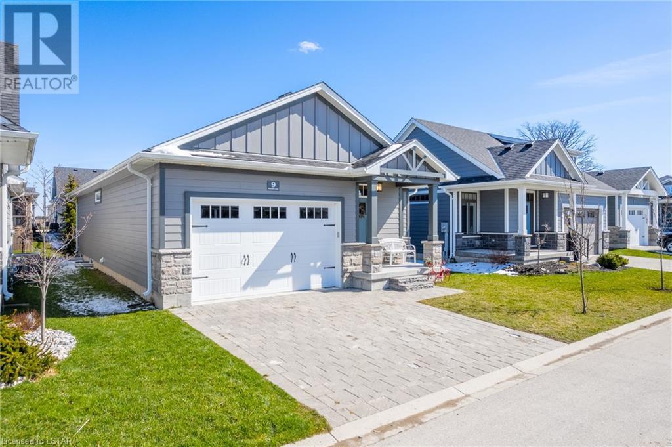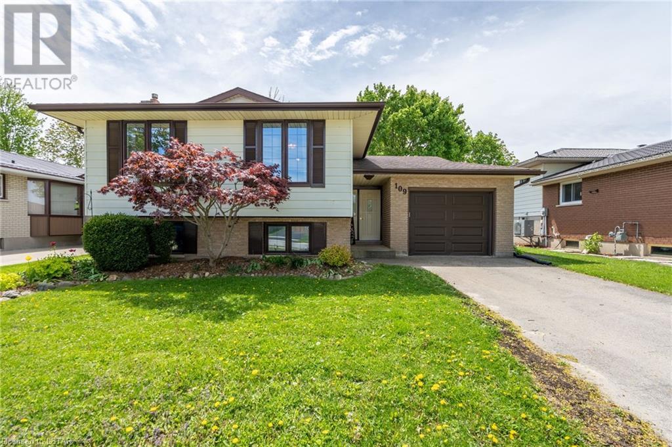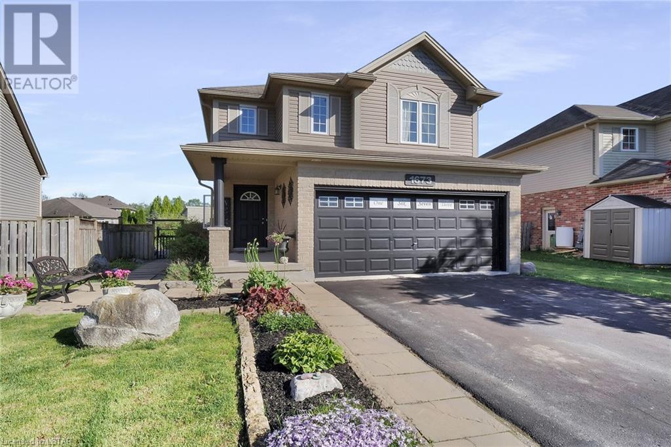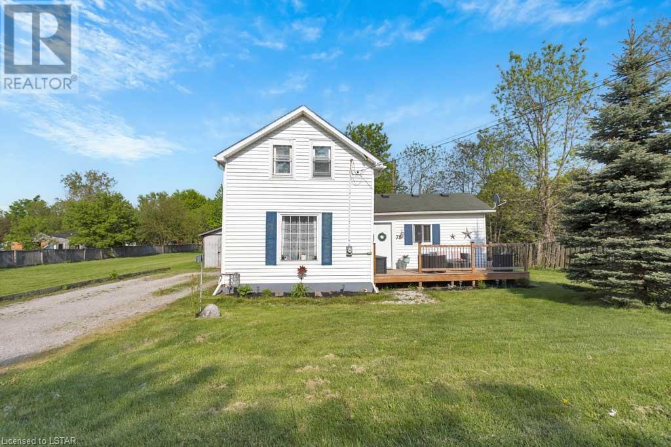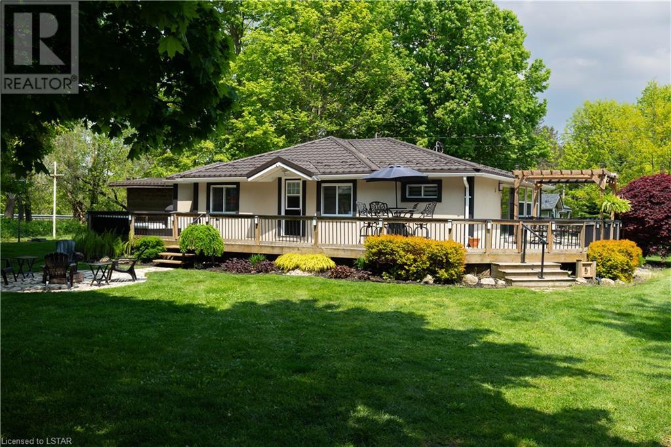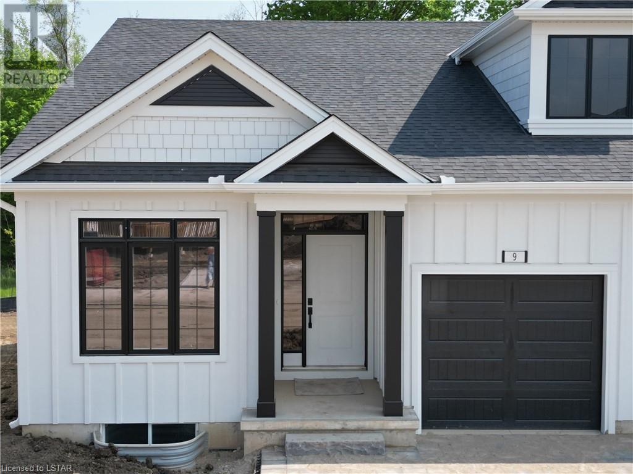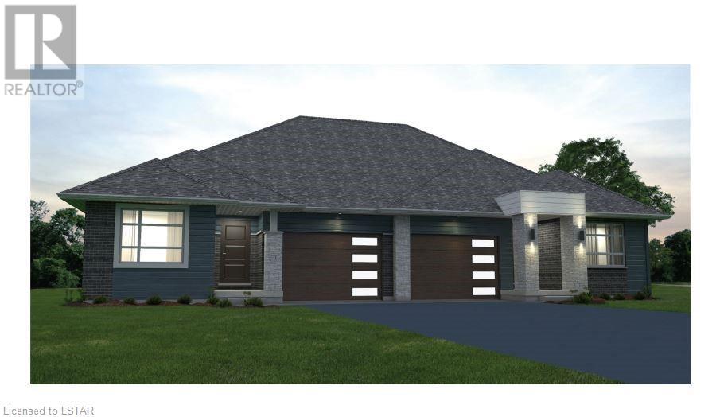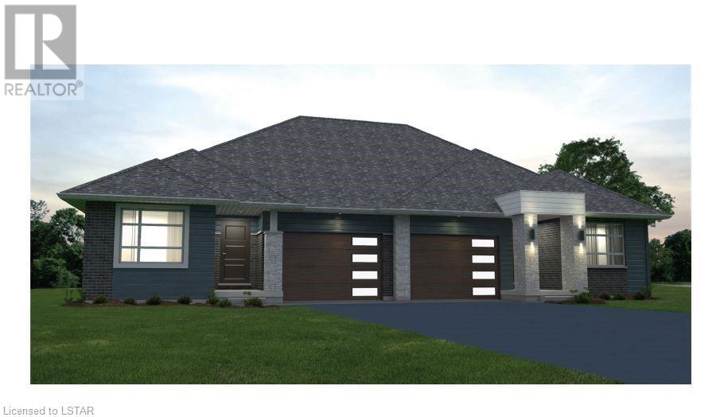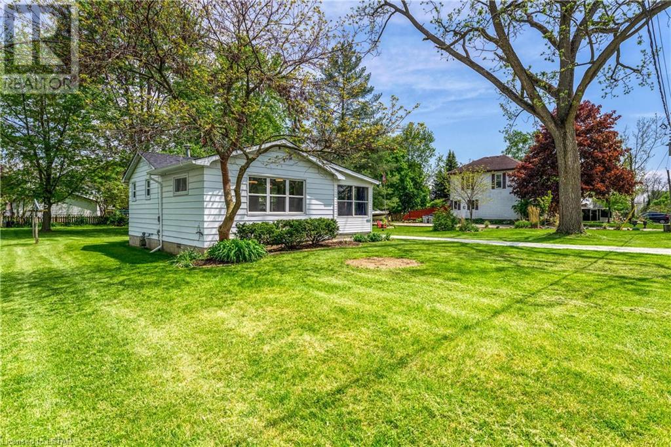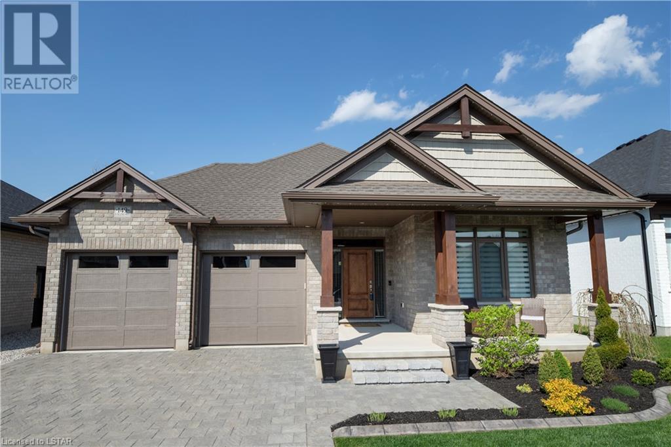237 Colborne Street
Port Stanley, Ontario
Welcome to a charming abode exuding coastal allure and offering a picturesque retreat for those seeking tranquility and convenience. Perfectly situated just a short stroll away from quaint coffee shops, delectable restaurants, shopping boutiques and TWO blue flag beaches (one of which being JUST down the street), this gem of a cottage ensures you're always at the centre of the action. As you step outside, be greeted by captivating views of the bustling harbour, providing a constant reminder of the beauty that surrounds you. With its adorable curb appeal, this cottage beckons you inside to discover its spacious main floor living space, where relaxation and entertainment seamlessly blend. Natural light floods the back kitchen, creating a warm and inviting atmosphere for culinary adventures or simply basking in the glow of the day. Outside, the low-maintenance yard offers a private oasis for al fresco dining, sunbathing, or simply unwinding amidst the serene surroundings. And what's a cottage without a pool? Dive into refreshing waters and soak up the sun, creating cherished memories with loved ones. Rest easy knowing that the brand new roof provides peace of mind and protection for years to come, ensuring your investment is safeguarded against the elements. Plus, with four parking spots, accommodating guests is a breeze, making every visit a joyous occasion. (id:19173)
Prime Real Estate Brokerage
17 Anne Street
Bayfield, Ontario
This is your chance to own a charming Bungalow in the quaint Village of Bayfield, Ontario. Located on a quiet street within walking distance to the breathtaking shores of Lake Huron & the Historical Bayfield Main Street. The original bungalow has been thoughtfully renovated keeping the original charm in mind. The renovation includes a large addition(2013) to the original home, adding a large master bedroom w/ double closets, ensuite w/ soaker tub & in floor heating; foyer with glass doors leading to a rear deck; mudroom w/ laundry/storage & lower level family room w/ french doors (partially finished). The renovation also includes an extra large detached 2-car garage with separate electrical panel & loads of finishing potential. The kitchen is very well appointed with quality custom cabinetry, granite countertops, large island & stainless steel appliances. The kitchen is open to the cozy living room w/ gas fireplace and additional adjoining den space. The main floor also has a second bedroom & renovated 4-piece bath w/ in floor heating. The home is situated on an large lot w/ a covered front porch, rear composite decking, flagstone patio, privacy fence & professional landscaping(2014). Additional inclusions: Hunter Douglas roman blinds, on-demand water heater (owned), 2 LiftMaster wall mount garage door openers, all existing furniture. Additional updates: Furnace(2019), Roof(2013) & 3 x 100 amp electrical panels(2013). Book your private showing today! (id:19173)
Nu-Vista Premiere Realty Inc.
9 Sunrise Lane
Grand Bend, Ontario
ONLY MINUTES TO THE BEACH, THIS 4 BED/3 BATH HOME IS SURE TO IMPRESS WITH ITS MANY LUXURY UPGRADES. The floor plan is impressive, and the modern coastal aesthetic will be sure to capture any buyers attention. Top-tier Bosch and Electrolux appliances, on-trend mid-tone engineered hardwood floors, custom millwork, bullnose corner trim, designer lighting, ceramic tile and Quartz countertops are a few to name. The tasteful gourmet kitchen features a waterfall Quartz island complimented by beautiful fixtures, gas range and spacious walk-in pantry. The focal point of the living room is the floor-to-ceiling fireplace with ceramic tile surround, adding modern warmth to the living space. A tray ceiling overhead adds dimension and interest. Intelligent placement of transom windows enhances privacy and allows natural light to flood the space. The bright spacious primary suite has two closets (one walk-in, one with double doors), and a 4-piece ensuite bathroom with ceramic tile and luxurious heated floors. A gorgeous stairway with custom millwork, glass railings and step lighting lead you to a functional basement with a spacious rec room, 2x bedrooms (one with an electric fireplace!), a bonus room and a 4-piece bath. Step outside to the private deck oasis through 8' glass sliding doors, complete with a Weber BBQ, privacy screens, a pergola, and a gas line for seamless alfresco dining and entertaining. Landscaping, lawn care, snow removal is covered thru minimal monthly fees. This is a quality neighbourhood and a short distance to local beaches, Pinery Park, award winning sunsets and Grand Bend amenities. See upgrades list below in Feature Sheet section. (id:19173)
Prime Real Estate Brokerage
109 Marlene Street
Lucan, Ontario
Welcome to 109 Marlene St, nestled in the lovely quaint town of Lucan just 20 mins from London. This beautiful home boasts 3+1 bedrooms and 2 full bathrooms, accompanied by an attached oversized garage and fully finished basement. The finished basement offers versatile space, providing ample room for entertainment or relaxation and enjoy the warmth of the gas fireplace in the living area, ideal for cozy games night or movie marathons. It also features a convenient full bathroom alongside a versatile bedroom or office space, making this space a perfect teen retreat. Noteworthy is the potential for an in-law suite, accessible through a walk-up entrance in the garage, currently closed off but presenting an opportunity for future expansion or additional accommodation. Recent updates in 2024 include newly installed vinyl floors on the main level, adding a touch of modern elegance, and a fresh coat of paint throughout, revitalizing the entire home with a contemporary appeal. Outside, discover a spacious yard with mature trees fully fenced backyard, along with a shed that offers additional storage space for outdoor essentials. Check out this beauty today! (id:19173)
Royal LePage Triland Realty
1673 Portrush Way
London, Ontario
Welcome to 1673 Portrush Way! Located in the extremely desirable North London Neighbourhood of Cedar Hollow, this gorgeous two storey home is truly a rarity to come across. Starting from the outside, the two car garage ensures you great storage space, while also having a gate to the backyard large enough to park in a boat or trailer. Stepping inside, you will instantly be greeted by the vast, open concept living space. You will first notice the modern kitchen, containing beautiful quartz countertops, custom white cabinetry and stainless steel appliances. Just a few steps over, you have a ton of space provided in the dining room, flowing perfectly into the living room. All of this together makes for some amazing family memories throughout the years.Heading upstairs, you will be immediately drawn to the family room on your right, providing ample space for an at home office, kids play area, or even an additional entertainment space. With 3 bedrooms, two 4-piece washrooms and a laundry closet all on the second floor, this becomes a favourable choice for larger and growing families. Walking downstairs to the fully finished basement, you will be presented with an incredible living space, filled with a games room, rec room and exercise area. With a basement as entertaining as this, it will be hard to get the kids upstairs in time for dinner! Last, but not least, as you exit the kitchen through the sliding door, embrace the gorgeous backyard atmosphere from the large backyard deck. Wildlife such asEagles, deer, bull frogs and many more can be heard and seen during all times of the day, with the ThamesRiver right beside you! All of this, while also having an incredible outdoor entertainment space for theSummer to enjoy the hot tub, watch a movie on the projector screen, warm up by the bonfire and make memories that will last a lifetime. Book your showing today! (id:19173)
Keller Williams Lifestyles Realty
11928 Springfield Road
Springfield, Ontario
ATTENTION HOME BUYERS!!!! This beautiful home has it all. Very nice eat-in kitchen. 1+1 bedrooms with main floor laundry. Master bedroom equipped with a 3 piece en-suite. Great size lot, perfect for entertaining. (id:19173)
Maverick Real Estate Inc.
49075 Dexter Line Unit# 5
Port Bruce, Ontario
Welcome to 49075 Dexter Line #5, an exquisite 3-bedroom, 1.5-bathroom home nestled in the picturesque and private gated community of Wingate Lodge in Port Bruce. This serene and secure neighbourhood offers an array of amenities and a tranquil lifestyle by the lake. Step inside to find a beautifully designed kitchen featuring elegant quartz countertops, perfect for culinary enthusiasts. The spacious living room is bathed in natural light, thanks to large tinted windows that help to keep the space cool in the summer as well as offer privacy from outside. The large patio door opens to a stunning wrap-around porch and an outdoor space that is ideal for soaking up the sun, hosting BBQs, or simply lounging and enjoying the peaceful surroundings. The home is complete with new metal roof and gutter guards (2017), A/C for the summer, and furnace and insulation for the colder months to give you comfortable 4 season living (speak to listing agent for more details about winter access). The Wingate Lodge community is truly a gem, offering residents exclusive access to a very large outdoor pool with breathtaking lake views, a private beach, a playground for the kids, a basketball court, and a versatile community building available at no charge. There is ample parking available and direct private beach access. Don’t miss the opportunity to make this charming home your own and experience the best of lakeside living in Port Bruce. Schedule your viewing today and discover the unique lifestyle that 49075 Dexter Line #5 has to offer. (id:19173)
Saker Realty Corporation
1960 Evans Boulevard Unit# 9
London, Ontario
**Stunning Brand New Townhome with Luxury Finishings in Summerside** Welcome to your dream home in Summerside! This brand-new, beautifully built end-unit bungalow offers 2,454 square feet of elegant living space. The main floor showcases an open-concept kitchen that flows seamlessly into a charming living room area, perfect for entertaining. The spacious primary bedroom includes a luxurious ensuite bathroom, while an additional bedroom and bathroom provide ample space for guests or family. The fully finished basement features a third bedroom and another full bathroom, along with a walkout basement, offering plenty of space and convenience. Enjoy the outdoors on your private deck, which boasts beautiful ravine scenery. Plus, this stunning property is conveniently close to public schools and high schools. Don’t miss out on this amazing opportunity! (id:19173)
RE/MAX Centre City Realty Inc.
35 Silverleaf Path
St. Thomas, Ontario
Located in the desirable Miller's Pond Neighbourhood is a new high-performance Doug Tarry built Energy Star, Semi-Detached Bungalow. The SUTHERLAND model with 1,300 square feet of main floor living space is also Net Zero Ready! The Main Level has 2 bedrooms (including a primary bedroom with a walk-in closet & ensuite) 2 full bathrooms, an open concept living area including a kitchen (with an island, pantry & quartz counters) & great room. The Lower Level features 2 bedrooms, a 3 piece bathroom and recreation room. Notable features: Convenient main floor laundry, beautiful hardwood, ceramic & carpet flooring. Experience the superior quality of a Doug Tarry build for yourself. Welcome Home! (id:19173)
Royal LePage Triland Realty
33 Silverleaf Path
St. Thomas, Ontario
Located in the desirable Miller's Pond Neighbourhood is a new high-performance Doug Tarry built Energy Star, Semi-Detached Bungalow. The SUTHERLAND model with 1,300 square feet of main floor living space is also Net Zero Ready! The Main Level has 2 bedrooms (including a primary bedroom with a walk-in closet & ensuite) 2 full bathrooms, an open concept living area including a kitchen (with an island, pantry & quartz counters) & great room. The Lower Level features 2 bedrooms, a 3 piece bathroom and recreation room. Notable features: Convenient main floor laundry, beautiful hardwood, ceramic & carpet flooring. Experience the superior quality of a Doug Tarry build for yourself. Welcome Home! (id:19173)
Royal LePage Triland Realty
3266 Walnut Street
Alvinston, Ontario
PERFECT MOVE-N READY BUNGALOW ON LARGE LANDSCAPED MATURE TREED LOT. LOTS OF ROOM TO ADD A FUTURE GARAGE OR SHOP. LOOKING FOR FIRST TIME HOME BUYER OR SOMEONE LOOKING TO DOWNSIZE. THIS CUTE ONE BEDROOM HOME HAS AN ENCLOSED SIDE SUN PORCH, BRIGHT LIVINGROOM WITH LOTS OF WINDOWS, SEPARATE DINING ROOM OR COULD BE DEN/OFFICE SPACE. KITCHEN WITH BACKYARD ACCESS HANDY FOR BBQING. ROOF DONE 2023, ELECTRICAL PANEL UPGRADED, NEW FLOORING, FRESHLY PAINTED AND NEW LIGHTING THROUGHOUT 2024. CLOSE TO THE COMMUNITY CENTRE AND LOCAL AMENITIES THAT THIS SMALL TOWN HAS TO OFFER. (id:19173)
Streetcity Realty Inc.
149 Collins Way
Strathroy, Ontario
Experience the tranquility of this peaceful 2+2 bedroom bungalow retreat! Nestled in a cozy neighborhood setting, this home offers a spacious open-concept design with quality finishes throughout, including modern looking durable LVT floors that effortlessly blend style with easy maintenance. The gourmet kitchen has gorgeous granite countertops, ample cupboard space, a large island with a breakfast bar and a bonus coffee bar. The dining room seamlessly flows into the great room, featuring a cozy gas fireplace and elegant tray ceiling, creating the perfect ambiance for relaxation and entertainment. Retreat to the primary bedroom oasis, complete with a luxurious 4-piece ensuite boasting double sinks and a walk-in glass shower, along with a spacious walk-in closet. An additional versatile bedroom at the front of the home can easily serve as a home office. Convenient main-level amenities include laundry facilities, a 4-piece main bath, and access to the double car garage. Descend to the lower level to discover a sprawling family room illuminated by large, bright windows that invite ample natural light. Two generously sized bedrooms on this level offer comfortable accommodations for family or guests, along with a full 4-piece bathroom and ample storage space. Outside, the home exudes curb appeal with lush landscaping and a gemstone lighting system that allows for a customizable lighting theme year-round. Ornamental pear trees grace the backyard, providing shade and privacy for outdoor enjoyment. Relax and entertain on the back deck in the fully fenced yard, complete with a bonus bar area, firepit and full irrigation system. Conveniently located in a quiet neighborhood next to Caradoc Sands Golf Course, this home offers easy access to amenities including shopping, a dog park, soccer fields, ball diamonds, and playgrounds. With its functional design, tranquil ambiance, and prime location, this bungalow retreat is a must-see for discerning buyers seeking peaceful living. (id:19173)
Century 21 Red Ribbon Realty (2000) Ltd.

