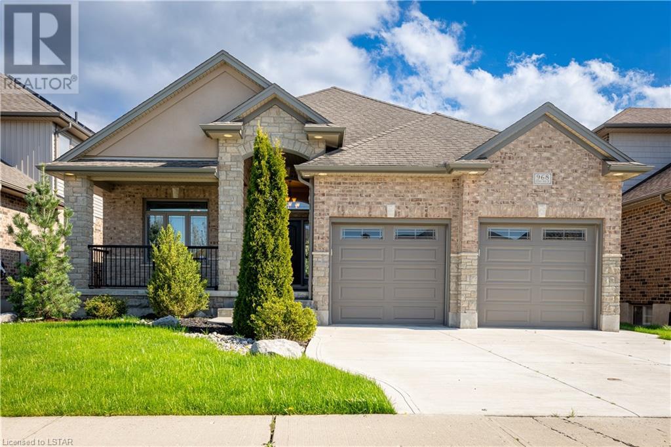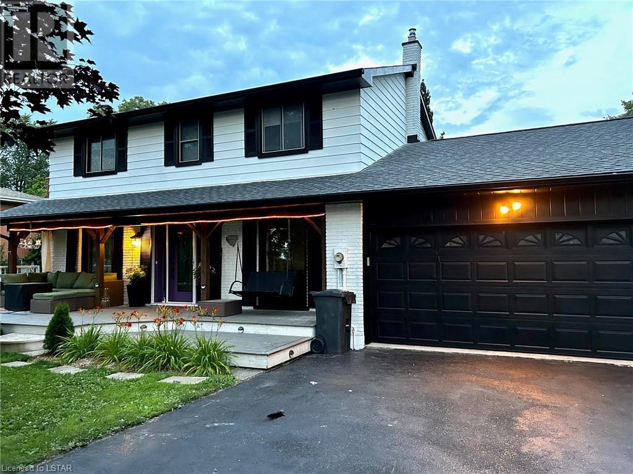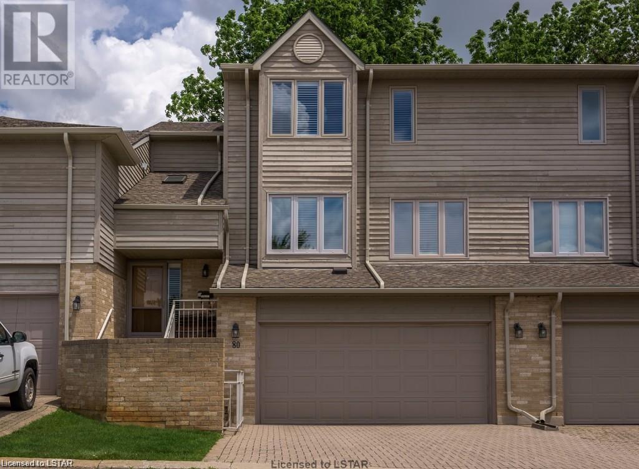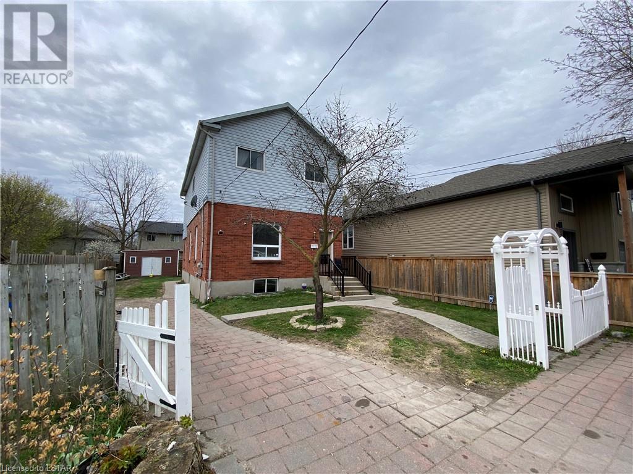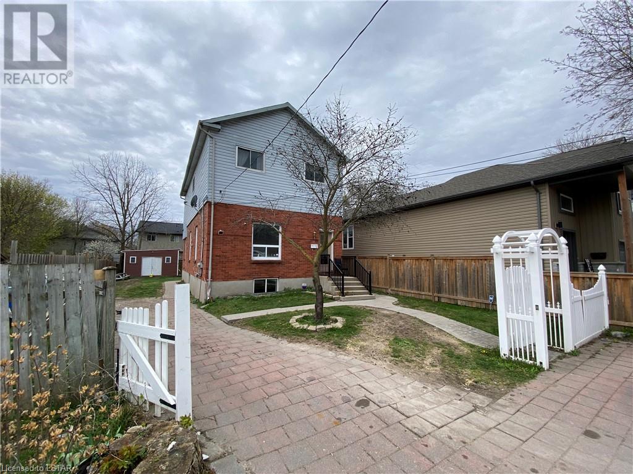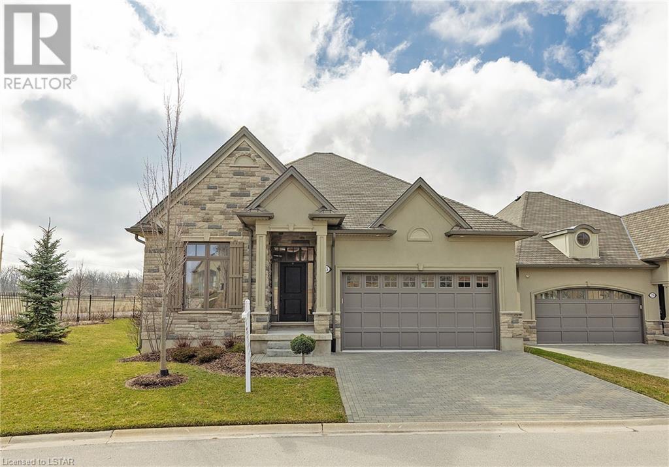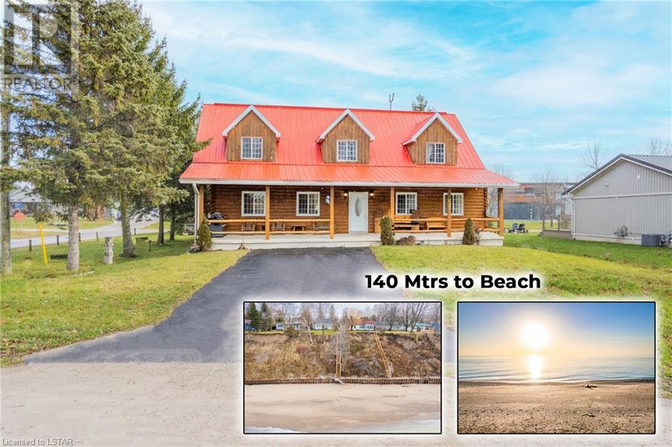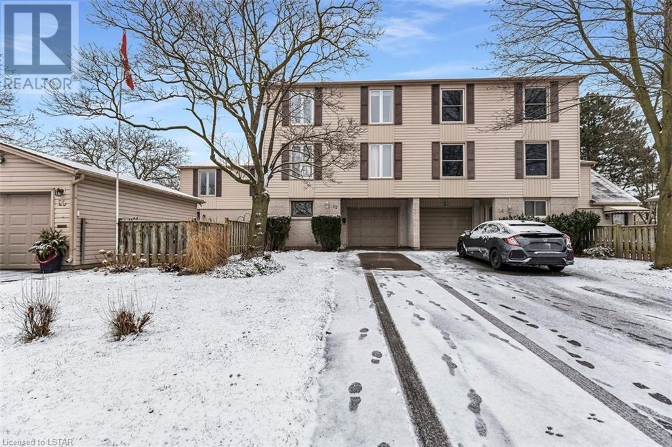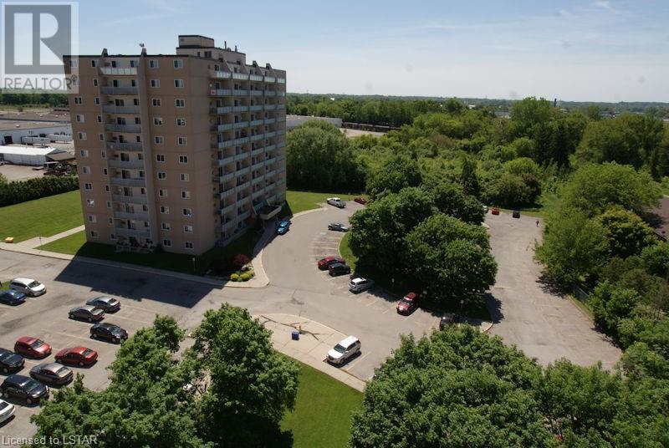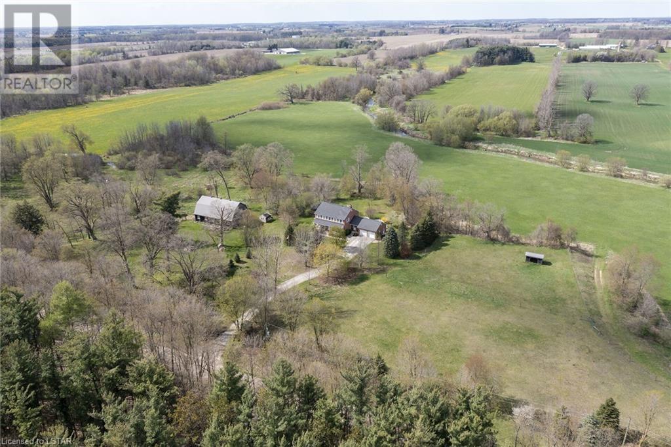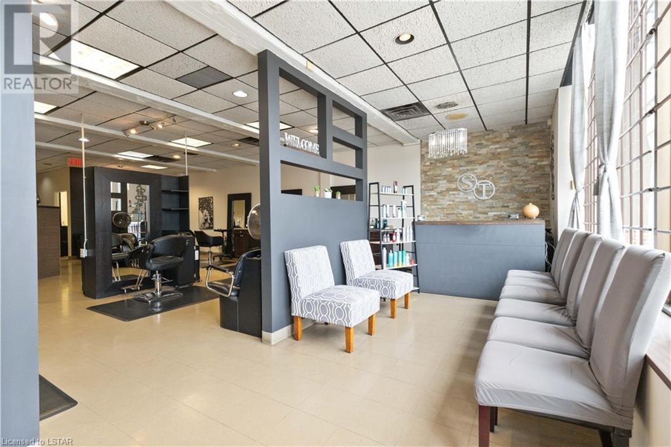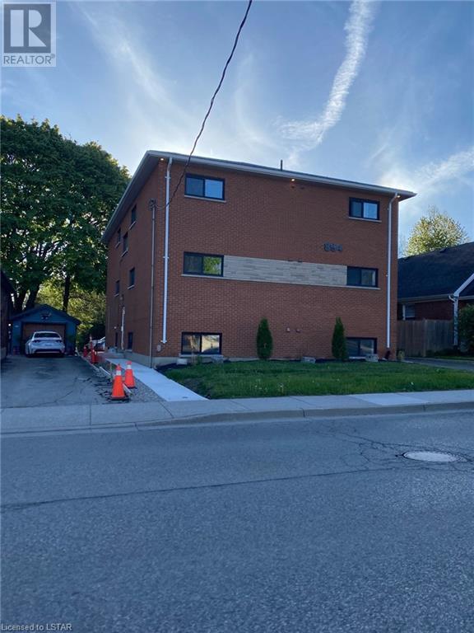968 Medway Park Drive
London, Ontario
Nestled in the sought-after Fox Field community in London's North end, 968 Medway Park Drive welcomes families and retirees to it's superior level of craftsmanship and ultimate backyard paradise. A splendid residence boasting four well-appointed bedrooms, three full bathrooms and main floor laundry. This home is a perfect example of comfortable suburban living with various amenities a short distance away including Masonville Mall, University Hospital and University of Western Ontario. Stepping through the front door into the large welcoming foyer you are embraced with comfort and tranquility the moment you walk through the door. The living room is crowned with a vaulted ceiling that enhances its spaciousness, a wall full of windows overlooking the private backyard and a cozy gas fireplace. The large chefs dream kitchen is replete with expansive counter space, loads of cabinetry, a walk in pantry, and large centre island that becomes the heart of the home, where family recipes and memories are made in equal measure. The Primary bedroom is large in size with a tray ceiling, his and her walk in closets and a 5 piece primary ensuite. The lower level features 2 large bedrooms one of which has its own walk in closet, an additional 3 piece bathroom, sprawling recreational room with gas fireplace and the perfect area for a play room or home office. The basement will be sure to impress as it features loads of storage space and an expansive cold room under the rear porch. As you anticipate those leisurely weekends and warm summer days, the inground pool is a private oasis, set against a backdrop of mature trees ensuring seclusion for your family's moments of repose. This home is a rare gem tailored for the discerning family or retired individual eager to make this house a home in a prestigious neighbourhood. (id:19173)
Century 21 First Canadian Corp.
6958 Sunset Road
St. Thomas, Ontario
6958 Sunset Road is a captivating retreat that seamlessly merges countryside tranquility with contemporary comforts. Just ten minutes from the beach in Port Stanley, this property's meticulously landscaped grounds, offers a picturesque setting perfect for summer escapes and outdoor gatherings. The thoughtful landscaping extends an invitation to embrace the outdoors, providing a haven to unwind. Inside, the residence boasts a harmonious blend of updated features that effortlessly marry functionality with modern aesthetics. Every corner has a sense of refinement and comfort, showcasing an array of sophisticated elements that elevate the living experience. This property allows homeowners to bask in the essence of rural living while being just minutes away from the vibrant pulse of St. Thomas. It presents a rare opportunity to savor the tranquility of the countryside without sacrificing the convenience and amenities typically associated with urban living, creating a perfect balance for a fulfilling lifestyle. (id:19173)
Century 21 Heritage House Ltd.
1500 Richmond Street Unit# 80
London, Ontario
Welcome to Unit #80 at 1500 Richmond Street, a short walk to UH hospital, and Masonville mall and within a short distance to public transit. This property is nestled in a highly desirable North London location, looking for a working professional, or family, as per condo rules and regulations rental to students is not permitted. There are 3 large bedrooms and 2 full bathrooms, with an additional half bathroom on the main level. There is ample parking available with the 2 car garage and 2 parking spots in the driveway. Rent the whole property for $3100 plus utilities. (id:19173)
Century 21 First Canadian Corp.
35 Oliver Street
London, Ontario
AMAZING 2 UNIT DWELLING CLOSE TO DOWNTOWN, PUBLIC TRANSIT AND ALL AMENITIES. WOULD MAKE A GREAT RENTAL OR LIVE IN WITH A GRANNY FLAT. MAIN HOUSE IS HUGE. 5 BEDROOM 2 BATHROOM. LOWER UNIT GRANNY FLAT IS A TWO BEDROOM 1 BATHROOM WITH SEPERATE ENTRANCE. NEWER UPGRADES INCLUDE FURNACE 2017, A/C 2017, ROOF 2017, SHED, 2017, FENCE 2017, REMOVED SKYLIGHTS 2017, NEW COUNTER TOPS 2023. TONS OF PARKING. LARGE LOT. LARGE MASTER WITH CHEATER ENSUITE. TERRACE BALCONY OFF MASTER. SO MANY OPTIONS WITH THIS ONE. LIVE IN ONE UNIT RENT THE OTHER. USE AS A FULL RENTAL PROPERTY. GREAT PROPERTY FOR THE MONEY. A MUST SEE FOR SURE. (id:19173)
Century 21 First Canadian Corp.
35 Oliver Street
London, Ontario
AMAZING 2 UNIT DWELLING CLOSE TO DOWNTOWN, PUBLIC TRANSIT AND ALL AMENITIES. WOULD MAKE A GREAT RENTAL OR LIVE IN WITH A GRANNY FLAT. MAIN HOUSE IS HUGE. 5 BEDROOM 2 BATHROOM. LOWER UNIT GRANNY FLAT IS A TWO BEDROOM 1 BATHROOM WITH SEPERATE ENTRANCE. NEWER UPGRADES INCLUDE FURNACE 2017, A/C 2017, ROOF 2017, SHED, 2017, FENCE 2017, REMOVED SKYLIGHTS 2017, NEW COUNTER TOPS 2023. TONS OF PARKING. LARGE LOT. LARGE MASTER WITH CHEATER ENSUITE. TERRACE BALCONY OFF MASTER. SO MANY OPTIONS WITH THIS ONE. LIVE IN ONE UNIT RENT THE OTHER. USE AS A FULL RENTAL PROPERTY. GREAT PROPERTY FOR THE MONEY. A MUST SEE FOR SURE. (id:19173)
Century 21 First Canadian Corp.
2290 Torrey Pines Way Unit# 23
London, Ontario
One floor living on your checklist? Check out this beautiful detached home in the sought after enclave of Legacy of Upper Richmond Village by Graystone Custom Homes. But fear not—there is plenty of room for everyone with 4 bedrooms (2+2 layout), 3 bathrooms, a den, and a huge family room in the lower level. The large windows courtesy of the lower walkout allow tons of natural light in. The spacious primary bedroom has a luxurious 5-pc ensuite and there is also the convenience of a laundry room on the main floor (sellers currently have laundry pair in basement). While Mother Nature figures out if Spring is here to stay or not, you can curl up by the gas fireplace in the bright and open living room and, if the sun makes an appearance, head out onto the oversized deck that spans the entire width of the property. Options galore!! The GCW kitchen boasts a large island with seating - a perfect layout for family gatherings and entertaining. Double attached garage with concrete paving stone driveway. This property is located in an ideal spot with close proximity to shopping, University Hospital, UWO and it backs onto Pebblecreek Park, a Natural Heritage Feature regulated by Upper Thames River Conservation Authority. The very reasonable condo fees only add to its appeal. Come see for yourself! (id:19173)
Royal LePage Triland Realty
71852 Sunview Avenue Avenue
Dashwood, Ontario
LOG HOME DISTINCTION AT THE BEACH W/ LAKEVIEW* | 7 BED/3 FULL BATH ACROSS OVER 4000 SQ FT OF LIVING SPACE | FULLY FURNISHED TURNKEY PACKAGE | CLOSER TO LAKE THAN LAKEFRONT PROPERTIES (300 ft) | 1.5 MIN WALK TO PRIVATE ACCESS TO SANDY BEACH | 5 MIN DOWN HWY 21 TO GRAND BEND AMENITIES! This is a very special home & property in the desirable & spacious Poplar Beach lakeside subdivision. It's literally 140 mtrs to waves lapping up on the sparkling sandy shores of Lake Huron. The epic log home home design is finished w/ 8 white pines imported from North Carolina & constructed w/ heavy duty framing & oversized engineered truss style floor joists on an ICF foundation (insulated concrete forms)! The charming rustic delivery w/ this 4 season younger home is covered by a steel roof, serviced w/ 200 amps, forced air gas & energy efficient A/C, a premium Waterloo Biofilter septic system, & receiving supplemental service/income from both the owned solar panels & the excellent short term rental revenue. And wow, what an incredibly space-efficient layout, accommodating all of your extending family or those who enjoy entertaining large groups . The main entrance off the traditional covered front porch w/ pine beams walks you into a spectacular knotty pine great room w/ soaring ceilings & a gas fireplace. The primary great room space boasts ideal hardwood floors while the open-concept granite kitchen/dining area boasts lifetime tile flooring. The main level offers 3 roomy bedrooms including a master suite w/ ensuite bah + another full bath &, after catching a quick lake view via the dormer on the way upstairs, you get 3 more bedrooms w/ an over-sized suite w/ lakeview + another full bath & an upper level laundry room. The lower level offers yet another bedroom (or office, fitness, etc.) + 2 large games/rec rooms, storage, & a massive cold room that is begging for a wine cellar conversion! To top it all off, you only have neighbors on 1 SIDE! *LAKEVIEW via 2nd level dormer windows. (id:19173)
Royal LePage Triland Realty
22 Mcmaster Crescent Unit# 13
London, Ontario
Welcome to this beautifully maintained, spacious condo in Westmount. Located in a quiet and desireable neighbourhood, this home offers 3 bedrooms, plenty of storage and space as well as maintained landscape. (id:19173)
London Living Real Estate Ltd.
573 Mornington Avenue Unit# 704
London, Ontario
Vacant. 2 Bedroom unit on the 7th floor with a big balcony facing East. Laminate & ceramic flooring. Move-in condition. Family friendly neighbourhood, surrounded by mature trees and grass area. Walking distance to all the shopping at the corner of Oxford & Highbury and easy access to Fanshawe College with the bus stop at your door. Property tax is $1461/yr. Condo fee is $636/mth which includes heat, hydro, and water. (id:19173)
Sutton Group - Select Realty Inc.
846237 Township Road 9 Road
Innerkip, Ontario
Discover the perfect blend of rural charm and modern comfort on this exceptional 102-acre farm nestled down a peaceful road, just north of Innerkip, Ontario. With 70 workable acres of highly productive farmland, this property offers both an idyllic setting, as well as productive farmland. The two-storey red brick home welcomes you with its beautiful front porch, offering a glimpse of the timeless elegance found throughout the property. Inside, you'll find a main floor master bedroom, along with five additional bedrooms on the upper level, ensuring ample space for family and guests. The heart of the home is the open-concept kitchen, living, and dining room, seamlessly flowing together to create an inviting space perfect for spending quality time with loved ones or entertaining guests. Large windows offer unobstructed views of the lush green fields, bringing the serene beauty of the outdoors inside. The fully finished walkout basement provides additional living space, while the large rear deck, complete with a swim spa, offers a tranquil spot to relax and take in the scenic surroundings. For equestrian enthusiasts, the property boasts an impressive 8-stall, gambrel-style horse barn, adding to the farm's appeal and functionality. Whether you dream of raising horses, starting your own homestead, or simply enjoying the quiet country life, this farm presents endless possibilities. Don't miss this opportunity to own a piece of your own piece of country paradise. (id:19173)
RE/MAX Centre City Phil Spoelstra Realty
RE/MAX Centre City Realty Inc.
317 Adelaide Street S Unit# 105
London, Ontario
Prepare to be swept off your feet! Welcome to this stunning hair salon, where style meets sophistication! Nestled in a prime high-traffic location, this chic hair salon boasts unique and stylish features that set it apart. The meticulously crafted renovations create an inviting atmosphere that leaves a lasting impression on clients. Step inside to discover a space that's both trendy and functional, designed with careful attention to detail. With a separate room within the unit, this salon offers endless possibilities for expansion or creative implementation of additional services. This turnkey salon, presents an incredible opportunity for aspiring entrepreneurs to not only own their own business but also to establish their own brand name. With a thriving business already in place for over 20 years in this location, you can step into ownership with confidence. Whether it's a sleek haircut, vibrant colour, or relaxing spa treatment, this salon provides an unparalleled experience for clients seeking top-notch beauty services. Located in a strip plaza this business offers diverse and complimentary co-neighbouring businesses allowing traffic to your doorstep. Plenty of convenient parking, ensuring hassle-free experience for both customers and staff. Don't miss out on this opportunity to own a thriving business in a coveted location. Schedule a viewing and let your entrepreneurial dreams take flight! (id:19173)
RE/MAX Centre City Realty Inc.
894 Adelaide Street N
London, Ontario
EXCELLENT APARTMENT BUILDING ON THE EDGE OF OLD NORTH. 6 UNIT BUILDING CONSISTING OF 5 TWO BEDROOM APARTMENTS AND ONE, ONE BEDROOM. COMPLETELY RENOVATED TO DRYWALL AND FLOOR TO CEILING. LUXURY CONTEMPORARY KITCHENS WITH QUARTZ COUNTERTOPS, DISHWASHER AND STAINLESS APPLIANCES. LUXURY BATHROOMS WITH FULL BATHTUBS AND VANITIES WITH QUARTZ COUNTERTOPS. HIGH END LIGHT FIXTURES, TILE AND FLOORING THROUGHOUT SUITES AND COMMON AREAS. ELECTRIC FIREPLACES IN ALL UNITS. CONTROLLED ENTRY WITH VIDEO DOORBELLS PER SUITE. NEW ELECTRICAL, PLUMBING, AND HIGH EFFICIENCYBOILER SYSTEM. NEW HIGH EFFICIENCY WINDOWS THROUGHOUT. NEW SIDEWALKS AND ASPHALT PARKING LOT AND DRIVEWAY. ANNUAL INCOME OF APPROXIMATELY $130,160. SITE PLAN AND BUILDING PERMIT APPROVED FOR A NEW ADJACENT BUILDING FOR 9 TWO BEDROOM UNITS WITH INSUITE LAUNDRY AND JULIET BALCONIES. THE BUILDING WILL BE 3 FLOORS, WITH 3 UNITS PER FLOOR, RAISED 2 STOREY BUILDING WITH TOTAL SQ. FEET OF APPROX. 6,000. BUILD THE BUILDING AND HAVE APPROX. $11,000. IN INCOME COMING IN EACH MONTH WHILE YOU BUILD IT. FINAL PROJECTED COMPLETION VALUE OF $5,700,000. (id:19173)
Sutton Group - Select Realty Inc.

