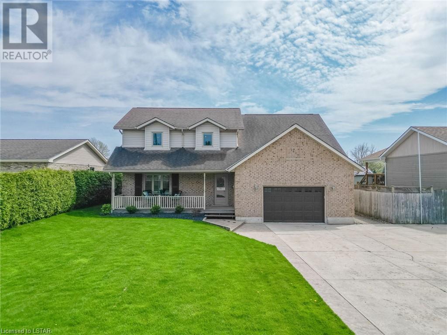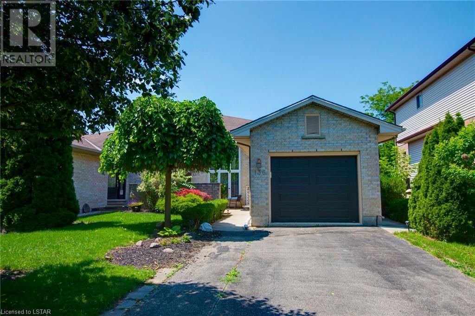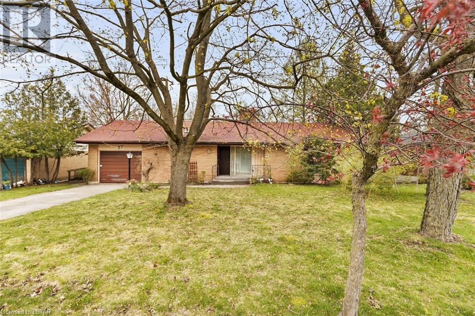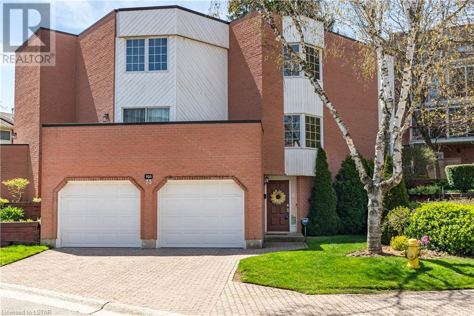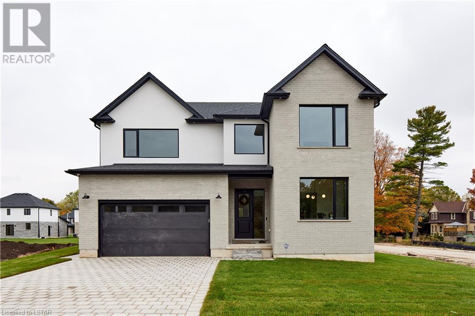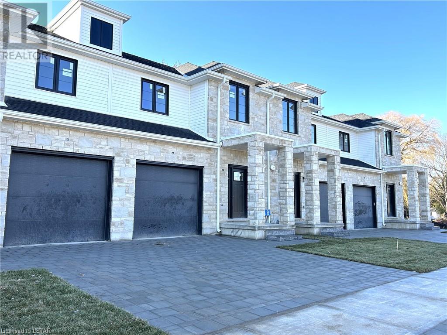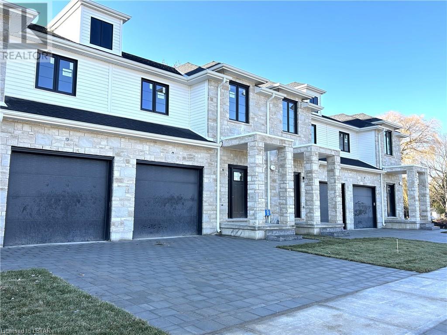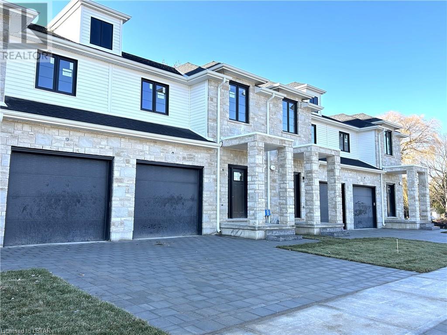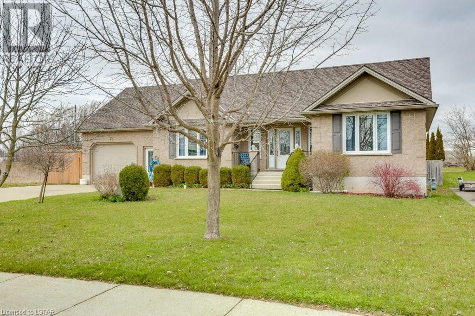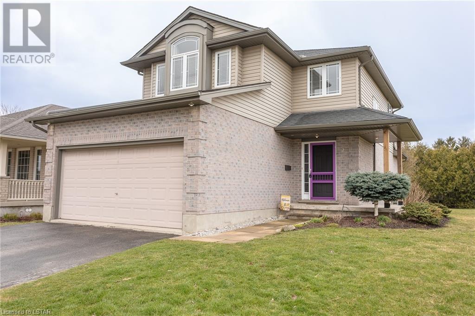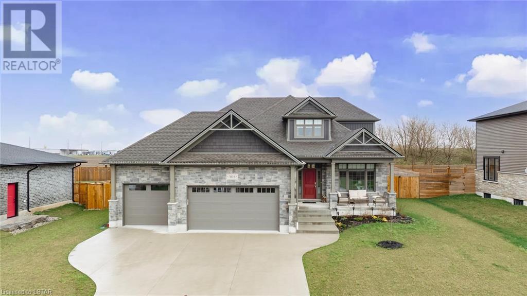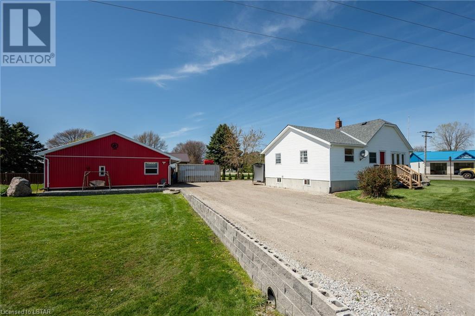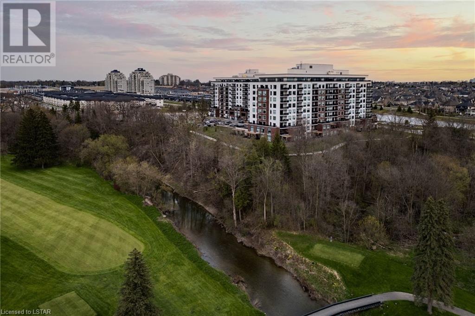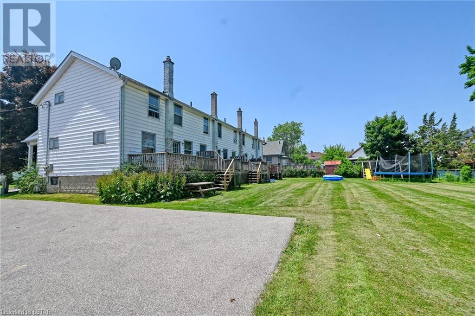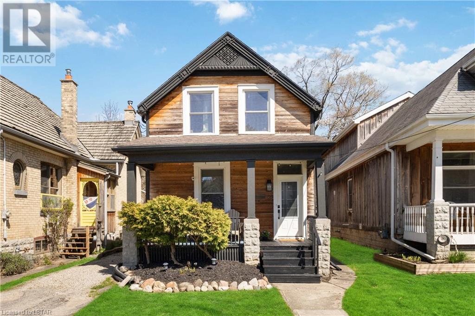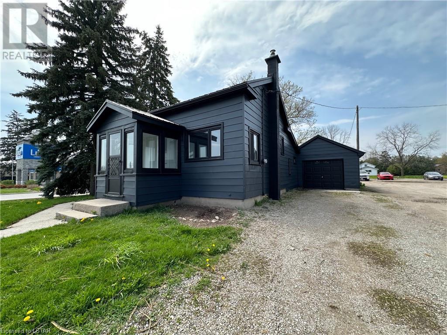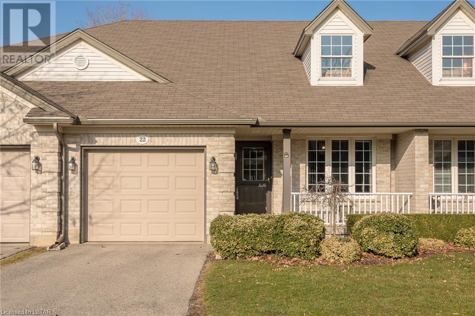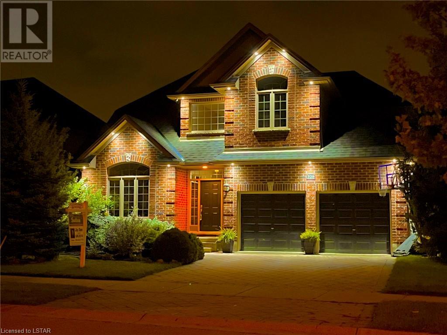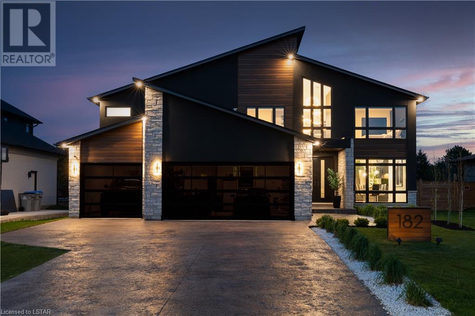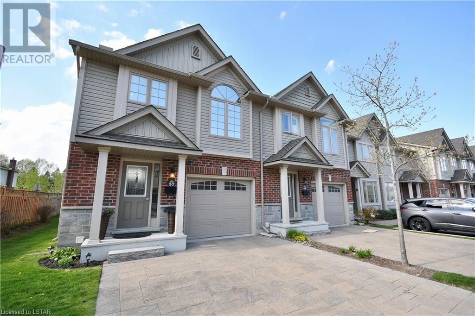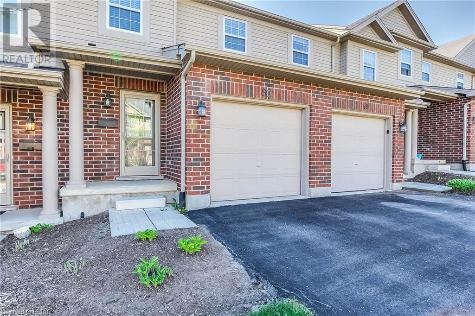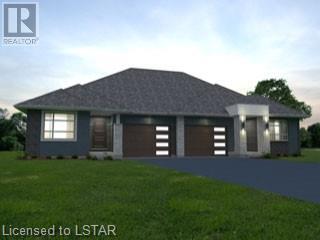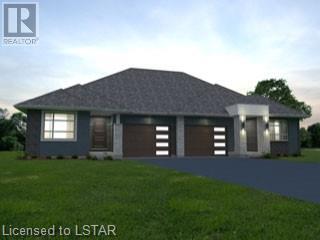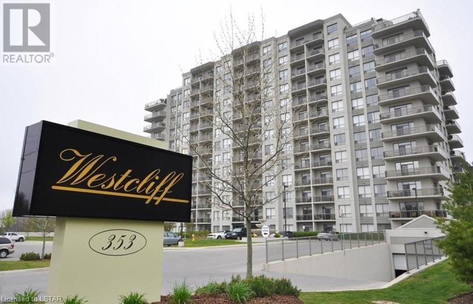163 Brock Avenue
Hensall, Ontario
This spacious 4-bedroom house is poised for your family's enjoyment, boasting all 4 bedrooms on the upper level. The open-concept kitchen and dining area seamlessly connect to the rear deck and a beautifully heated inground pool. Newly installed flooring graces the kitchen and dining areas, complementing the abundant cabinetry and included appliances. The main level features a welcoming living room, an additional office or den, laundry facilities, and a convenient 2-piece bath. Upstairs, the primary bedroom boasts an ensuite, alongside an additional 3-piece bathroom serving the other bedrooms. The lower level hosts a cozy family room with a gas fireplace and an additional 3-piece bathroom, ensuring easy access from every level. Ample storage space awaits on the lower level. The property features a 200 amp hydro service, complete with a 60 amp RV hookup.Oversized heated single car attached garage. A power awning at the rear provides comfort during hot summer days, while a stamped concrete patio and side sidewalk enhance outdoor living. A covered front verandah offers a charming spot to savor your mornings. This house encompasses all the essentials of a family home. Move in before summer to delight your kids with the heated inground pool. Can't you already imagine their laughter echoing from the pool area? Contact us today to schedule your private showing. (id:19173)
Coldwell Banker Dawnflight Realty Brokerage
136 Cobblestone Street
London, Ontario
Welcome Home! Come see this beautifully updated 2+1 bedroom raised semi bungalow! This elegant home boasts an open-concept layout, spacious living areas, and modern amenities. The main floor features a bright living room, a gourmet kitchen with high-end appliances. Enjoy the huge primary bedroom complete with a walk-in closet and cheater ensuite. The lower level has great potential for an in-law suite! This property is a remarkable opportunity with numerous updates all completed in the past few years that include: laminate flooring upstairs (2021), appliances, garage door, furnace and air conditioning (2020), windows, shingles, upstairs bathroom (2019), laminate downstairs (2018) Outside, a beautifully landscaped, fully fenced in backyard is perfect for outside entertaining. Come check it out today! (id:19173)
The Realty Firm Inc.
57 Naomee Crescent
London, Ontario
Nestled in sought-after Oakridge, discover this spacious ranch-style home, boasting over 1300 square feet of living space, that seamlessly marries nature's beauty with comfortable living. Enjoy the large living and dining rooms with oversized floor-to-ceiling windows, offering breathtaking views of the tranquil Sifton Bog that lies just beyond your backyard. This home includes an in-law suite, oversized garage, and a walk-out basement. Imagine waking up every morning to the sights and sounds of nature, with the convenience of a short walk to nearby amenities and John Dearness Public School. This home offers endless potential and presents an opportunity for you to infuse your personal touch and design. Whether you're enjoying quiet evenings by the gas fireplace or entertaining guests in the outdoor oasis, this property is ready to fulfill your every need. Embrace the lifestyle you deserve – schedule your showing today! (id:19173)
London Living Real Estate Ltd.
703 Windermere Road Unit# 73
London, Ontario
Nestled amongst a mature neighbourhood in highly desirable North London, this enchanting home offers a perfect blend of tranquility and sophistication. Boasting 3 bedrooms, 2 full bathrooms, and 2 half bathrooms, this residence is designed perfectly. As you enter, the oversized double car garage and two additional spots on the driveway provide ample parking. The main floor presents a thoughtfully laid-out space, featuring a powder room, a laundry area, and a large versatile den. Ascend to the second floor, where a recently updated(2022) bright white kitchen becomes the heart of the home, complemented by a balcony that beckons for morning coffee. The open-concept design seamlessly connects the dining room and a spacious great room featuring a gas fireplace and a second large balcony. The third floor reveals 3 generously sized bedroomsand2 full bathrooms. The primary bedroom stands out with its spacious layout, featuring a renovated ensuite bathroom (2023) and a walk-in closet. Close proximity to Western University, University Hospital, and Masonville Mall. Whether you seek a peaceful abode surrounded by nature or a convenient location near educational and shopping amenities, this North London home is a rare find, combining comfort, style, and accessibility. Embrace the opportunity to make this exceptional property your own. Please see documents tab for upgrades. (id:19173)
Coldwell Banker Power Realty
209 Merritt Court
Parkhill, Ontario
Come Fall in Love with Merritt Estates in Parkhill and this gorgeous Xhilarate floor plan by XO Homes! This brand new, two story home on a corner lot (Lot 12) is sure to impress as it features high end finishes, incredible attention to detail and a two car garage with a beautiful paver stone double driveway. The main floor of this 3,115 sq ft home features 10 ft ceilings, a stunning red oak staircase, an open-concept kitchen boasting Silestone Halcyon countertops and a substantial island, along with a spacious great room adorned with a welcoming gas fireplace. Additionally, a patio slider door seamlessly connects the great room to a tranquil 16.6ftx12ft covered back deck, perfect for relaxation and outdoor enjoyment. Additional main floor features include a walk-through butler's pantry, equipped with a spacious walk-in pantry for all your storage needs, flowing through to a separate dining room, perfect for hosting memorable gatherings with friends and family. Ample space to support a work from home environment with a separate living or office area, powder room, and mudroom all on the main level. Moving to the second floor, you'll discover four spacious bedrooms (including the spa like primary suite), each with its own ensuite or semi-ensuite bathroom, providing comfort and convenience. Additionally, a laundry room on the second floor adds to the overall functionality of the home. The unfinished basement is roughed in for another full bathroom and could easily accommodate 2 additional bedrooms plus a large recreation room or granny suite. Don’t miss out on the opportunity to be the 1st owner of this immaculate dream home! XO Homes offer many other floor plans which can be built on their available lots in Parkhill, and all to-be-built models are fully customizable. Contact us for more lot and model options, a full builder package is available upon request. (id:19173)
RE/MAX Centre City Realty Inc.
1545 Chickadee Trail Unit# Block C Unit 15
London, Ontario
NO FEES! Under Construction for aug -sept 2024 closing-Model available to see. FREEHOLD Townhomes by Magnus Homes are 1750 sq ft of bright open-concept living in Old Victoria Ph II. NOTE PHOTOS ARE FROM COMPLETED BLOCK D. This open concept design is great with light-filled Great Room open to the kitchen area with an island with Quartz bar top , Designer cabinetry in kitchen and bathrooms. Dining area has sliding doors to the 10x10 deck and yard with back fence. The main floor has 9 ft ceilings and luxury vinyl plank floors and door to Deck.Second floor is 8 ft ceilings & NO carpet (vinyl) 3 bedrooms & Laundry. The primary has all you need with a walk-in closet and Beautiful ensuite with Quartz tops, Glass & tiled shower and ceramic floors. All 2 1/2 Bathrooms have beautiful ceramic tile floors & Quartz. Plenty of space in the lowerfinish as your own (roughed-in 3-4pc).Private driveway, Single car garage. . Parking for 2 cars The backyards back on original homes on Hamilton rd -deep lots Check out the floor plans, Magnus Homes builds a great home where Quality comes standard. Purchase with 10% deposit required and builders APS form sent for all offers. Note:Listing Salesperson is related to the Seller. The taxes are estimated. (id:19173)
Team Glasser Real Estate Brokerage Inc.
1539 Chickadee Trail Unit# Block C Unit 12
London, Ontario
NO FEES! Under Construction for aug -sept 2024 closing. FREEHOLD Townhomes by Magnus Homes are 1750 sq ft (this special end is 1810) of bright open-concept living in Old Victoria Ph II. NOTE PHOTOS ARE FROM COMPLETED BLOCK D. This open concept design is great with light-filled Great Room open to the kitchen area with an island with Quartz bar top , Designer cabinetry in kitchen and bathrooms. Dining area has sliding doors to the 10x10 deck and yard with back fence. The main floor has 9 ft ceilings and a new warm wood light colour luxury vinyl plank floors and door to 10x10 Deck. The Second floor is 8 ft ceilings & NO carpet (vinyl) 3 bedrooms & Laundry. The primary has all you need with a walk-in closet and Beautiful ensuite with Quartz tops, Glass & tiled shower and ceramic floors. All 2 1/2 Bathrooms have beautiful ceramic tile floors & Quartz. Plenty of space in the lower-finish as your own (roughed-in 3- 4pc).Private driveway, Single car garage. . Parking for 2 cars The backyards back on original homes on Hamilton rd -deep lots Check out the floor plans, Magnus Homes builds a great home where Quality comes standard. Purchase with 10% deposit required and builders APS form sent for all offers. please note listing agent is related to seller Salesperson is related to the Seller. Tax is estimate. (id:19173)
Team Glasser Real Estate Brokerage Inc.
1537 Chickadee Trail Unit# Block B #9
London, Ontario
NO FEES! Under Construction for Oct-Nov 2024. FREEHOLD Townhomes by Magnus Homes are 1750 sq ft of bright open-concept living in Old Victoria Ph II. NOTE PHOTOS ARE FROM COMPLETED BLOCK D. This open concept design is great with light-filled Great Room open to the kitchen area with an island with Quartz bar top , Designer cabinetry in kitchen and bathrooms. Dining area has sliding doors to the 10x10 deck and yard with back fence. The main floor has 9 ft ceilings and a new warm wood light colour luxury vinyl plank floors and door to 10x10 Deck. The Second floor is 8 ft ceilings & NO carpet (vinyl) 3 bedrooms & Laundry. The primary has all you need with a walk-in closet and Beautiful ensuite with Quartz tops, Glass & tiled shower and ceramic floors. All 2 1/2 Bathrooms have beautiful ceramic tile floors & Quartz. Plenty of space in the lower-finish as your own (roughed-in 3- 4pc).Private driveway, Single car garage. . Parking for 2 cars The backyards back on original homes on Hamilton rd -deep lots Check out the floor plans, Magnus Homes builds a great home where Quality comes standard. Purchase with 10% deposit required and builders APS form sent for all offers. Note:Listing Salesperson is related to the Seller. Tax is estimate. (id:19173)
Team Glasser Real Estate Brokerage Inc.
79 Forest Street
Aylmer, Ontario
This charming residence boasts a single attached garage and a concrete driveway offering plenty of parking space. Step onto the large front porch for morning coffee. Inside, you'll find a generously sized kitchen with plenty of storage, counter space and room for a casual eat-in kitchen area. At the front of the house there is a large dining room bathed in natural light for entertaining. Central to the home is a generous sized living room with doors to close for noise and privacy. Additionally on the main floor are two bedrooms and two bathrooms. You will love the large back entry and mudroom with main floor laundry. The fully finished basement provides additional comfort with heated flooring and a secondary kitchen. Two bedrooms and a bathroom complete the lower level. There is plenty of space for family entertaining and storage. Outside, a beautifully landscaped backyard awaits, complete with a deck and private fencing on both sides, ensuring your privacy. Additionally, there's a 16’x12' shed for additional yard storage. Situated on the northern side of Aylmer, this home offers convenient access for commuting. measurements as per Iguide (id:19173)
Showcase East Elgin Realty Inc.
2 Edgewell Crescent
St. Thomas, Ontario
Impressive 2 storey home situated on a large corner lot. Located in northwest St. Thomas with quick access to London and the 401! Very functional main floor plan offering a spacious foyer, open concept plan featuring a living room with a vaulted ceiling and gas fireplace, the kitchen has an island with a granite countertop, 2 piece bathroom, and laundry room. Large master suite with a vaulted ceiling, ensuite, and walk-in closet. Finished basement with a rec-room, games room, and 3 piece bathroom. New roof shingles in 2018. New furnace and AC in 2023. (id:19173)
RE/MAX Centre City Realty Inc.
303 Hazelton Lane
Exeter, Ontario
Luxurious and elegantly designed, this stunning 2 story property is located in the most sought-after neighbourhood in Exeter, on a cul-de-sac near the Morrison Trail. Boasting over 2,800 sq feet of finished space and an 800 sq foot, 3 car garage with an 8'x 8' exit door to the fully fenced backyard, this custom built home will inspire from the front entrance. A soaring high ceiling and an aesthetically pleasing accent wall showcase glass doors leading to an office with a spectacular bay window and view of the quiet, yet refined surroundings. The open concept kitchen, living and dining space is fashionable, yet comfortable. Trey ceilings, large windows and a patio door illuminate the area: perfect for fine dining and entertaining. The well-designed kitchen promotes efficiency, with custom cabinetry, a corner pantry and practical island with a double sink. Main floor accessibility is key with a spacious laundry room and primary bedroom. A seamlessly designed ensuite is complete with a roll-in shower and double vanity. Upstairs, two oversized bedrooms with roomy closets, and a chic 3 piece bathroom provide additional space for family or friends. The finished basement is the ultimate entertaining/lounging space, or an in-law suite. A wet bar/kitchenette, bathroom, bedroom and family room provide expansive living space and storage. Upgrades are evident throughout from the generator sub panel, security features roughed in, to the owned tankless water heater, and more! (id:19173)
Prime Real Estate Brokerage
22757 Hagerty Road
Newbury, Ontario
22757 Hagerty Rd which is situated on a 1/3 lot on the edge of the quaint town of Newbury offers so much to so many different life styles. Whether you're young newlyweds looking for a starter home, young family wanting to raise their children in a small town with lots of space for them to run around and explore, the small business owner who is looking for a spacious shop, a retiree looking to downsize or like myself, a bachelor looking for a home with a heated shop for all my hobbies and recreational vehicles. This property has it all! Home comes with 2+1 bedrooms, a large main floor bath (with laundry), mud room, 2 family rooms and a large kitchen and dining area for entertaining. Tastefully updated over the years which includes updated windows, updated electrical and panel, updated plumbing and a newer hot water on demand heater for your domestic water, this home has been well maintained and is move in ready. The larger lot has plenty of space for the kids to play, outdoor living with its 2 decks and driveway which offers plenty of parking! Now onto the shop. The approximately 36 x 30 shop is fully equipped with a concrete floor, 100 amp panel, a 2pc washroom, large garage door, fully insulated along with in floor heating and plenty of storage. Now book your showing quickly and have a look before its gone! (id:19173)
Synergy Realty Ltd.
460 Callaway Road Unit# 1001
London, Ontario
In any building, there is ONE unit that sets itself apart from all the rest. Its reputation is a consequence of all things that make it finest, the pinnacle. THIS is that unit. Welcome to the prestigious PENTHOUSE at the NorthLink 1 condominium. This fully exposed West facing penthouse is one-of-a-kind, offering remarkable panoramic sunset views that overlook the exclusive Sunningdale Golf Course, and miles of countryside as far as the eye can see. A rare offering, this customized floor plan boasts nearly 1700 square feet of elegantly laid out interior living space that is painted with floor-to-ceiling windows which run along the entire length of the home, allowing natural light to pour in. Step outside onto your sweeping 350 square foot terrace that offers front-row seats to the best views in the building. Custom cabinetry in the kitchen is dressed in high-end quartz countertops, with a seamless cabinet-faced pantry, oversized peninsula, a full KitchenAid appliance package with two built-in wall ovens, and a large wine cooler to keep those sunset beverages chilled. The gorgeous master suite benefits from those continued floor-to-ceiling west-facing views, complete with a large walk-in closet, luxury 5-piece ensuite with upgraded full-height tile in the shower, heated floors, and double vanity with quartz surfaces. Rich engineered hardwood flooring dresses the entire principal living space. In-suite laundry is paired with a ton of extra storage space with plenty of room for your golf bags! Premium, adjacent parking spots directly next to the elevator couldn't be more convenient, as well as a Large private storage unit. The grounds are outfitted with pickle ball courts, a fully equipped fitness centre, golf simulator room, surrounding bike paths and of course – the neighbouring golf & country club. Located along the Northern edge of London and stones-throw from all the Masonville area amenities. Imagine what it feels like to live at the height of luxury… (id:19173)
Sutton Group - Select Realty Inc.
4,6,8,10 Edward Street
St. Thomas, Ontario
Move into one unit or use as an investment property. 4 townhouses, 2 storey units, (4 plex), large 8 car parking area. All 3 bedroom units, 1 bath, full unfinished basements, $275,000 a unit. Great opportunity in St. Thomas. Great northside location. Tenants pay all utilities. Appliances owned by tenants. Seller owns hot water heaters. Front covered porch. Rear decks, close to schools, shopping, amenities, parks, new Volkswagen plant to be built. (id:19173)
RE/MAX Centre City John Direnzo Team
75 Albion Street
London, Ontario
Discover the Timeless Elegance of 75 Albion St in London's Blackfriars Neighborhood. Welcome to a true gem in the heart of London. This charming 1 1/2 storey Century home, nestled in the historic Blackfriars neighborhood, offers a unique blend of classic appeal and modern comfort. New additions to the property include an updated kitchen, where culinary delights are sure to be born, and an updated bathroom featuring a glass shower and a free-standing tub for ultimate relaxation. Step into the lush, private backyard, where you can escape from the hustle and bustle of city life and find your own oasis. It's the perfect space for entertaining or simply savoring the serenity. Situated on a tranquil, one-block street, you'll relish the peace and quiet while still being just a short 5-minute walk from downtown, where the city's vibrant energy awaits. And for students or faculty, a single bus ride takes you to the renowned University of Western Ontario (UWO). This home has retained its classic charm while adding the modern amenities you desire. Don't miss out on the opportunity to make it yours – book your showing today! (id:19173)
Thrive Realty Group Inc.
101 Main Street N
Exeter, Ontario
WOW….An incredible opportunity you won't want to miss!! This delightful 2-bedroom, 1-bathroom bungalow with a single-car garage. Renovated inside and out, this home radiates a modern charm. The main floor laundry adds to the convenience of one-level living. Outside, you'll find a spacious, beautifully landscaped backyard, a peaceful retreat for relaxation. Conveniently located near shopping, banking, and restaurants. Don't wait, schedule your viewing today and make 101 Main St. in Exeter your new home! (id:19173)
Century 21 First Canadian Corp.
20 Windemere Place Unit# 22
St. Thomas, Ontario
Excellent opportunity to get into this highly sought-after condo complex. Located at the end of the quiet court that's close to Metro and the Elgin Mall. This beautiful condo features 2+1 bedrooms and 2.5 baths. The exterior has a simple clean classic design with an appealing front porch and single-car attached garage. The entrance has a spacious foyer that leads to a gorgeous open-concept living, dining and kitchen area with laminate floors that are easy to clean. The large welcoming family room has vaulted ceilings with a beautiful gas fireplace, plenty of windows and a door that walks out to the deck. The Bright white kitchen is classic and functional with lots of storage and food prep space, a large island and stone countertops. The airy master bedroom features a walk-in closet and a gorgeous ensuite bathroom that has been recently renovated. Main floor laundry and a 2-piece bathroom that is conveniently located for guests. The lower level is finished with a an oversized rec room with murphy bed, additional bedroom/craft room 3-piece bath and plenty of storage space. All appliances included, 2 gas fireplaces and much more. (id:19173)
RE/MAX Centre City Realty Inc.
329 Skyline Avenue
London, Ontario
Gorgeous Wastell Home in prestigious, sought-after neighbourhood in North London. Close to shopping, schools, parks & all amenities. Fast Access to sunningdale , Beautiful and full of nature view will make your mornings extra special, when you look through the window in front of Grand two story Foyer, Renovated bathrooms, Hard wood flooring, Pot lights in living room and Great room and at front of the home. Spotless and move-in ready and just awaiting your personal touch! Stunning entryway with grand staircase . Open concept kitchen with oversized island overlooking private deck, Awning and well manicured backyard. Double car garage with inside access to laundry/mud room. Fully finished basement with large rec room and two other finished rooms which can be used for either a bedroom, playroom or games room; the choice is yours. Energy efficient appliances included. This is your opportunity to own a beautiful home in a great neighbourhood. Walking Distance to Jacks chamber P.S one the best school in London!!! (id:19173)
Sutton - Jie Dan Realty Brokerage
182 Martin Road Road
Delaware, Ontario
Luxury living meets unmatched tranquility, in beautiful Delaware! This tastefully designed modern home, boasts a 4.5 car garage/workshop, backyard oasis AND is beautifully set on an estate sized lot with a breathtaking backdrop. Just a 7-minute drive from London and a 3-minute drive from the 401/402 Highway, this property truly has it all! Stepping into the home you will be stopped in your tracks, by the soaring high ceilings and grand panoramic views, that line the entire back of the home. Two Storey floor to ceiling windows in the great room, truly encapsulate the breathtaking views of the backyard oasis and the bluffs of the boundless woodlands. After a long day's work, grab a cocktail from the bar OR a bottle of wine from the glass wine room. Warm up in the winter by the floor to ceiling gas fireplace OR take a seat at the elevated waterfall kitchen island. Listen to music from the built-in speakers inside or outdoors! Take a step outside into the sun this summer and cool off in the Inground Saltwater Sports Pool, complimented with a waterfall feature. Dry off in the covered patio, which is completed with a TV mount and a bar fridge, setting the stage for you to watch the big game with friends outdoors. Heading upstairs you conveniently have your laundry room, a 2nd living space, 3 bedrooms and two full bathrooms. The Master retreat includes floor to ceiling windows, a heated tile floor throughout the 5-piece ensuite, with curb less shower and a large walk-in closet. An extensive list of the luxury features and finishes is available upon request! Do not miss out on luxury living, in the only true small town, within a 10 minute drive to London! (id:19173)
Saker Realty Corporation
1010 Fanshawe Park Road E Unit# 57
London, Ontario
Indulge in luxury living in this spectacular condo! Boasting a premium location and numerous upgrades throughout. Walk out the garden doors onto your secluded deck, relax and enjoy nature’s beauty…this sought after corner/end unit condo offers privacy and backs on to a beautiful green space (trees and ravine). Features a bright and spacious foyer, gourmet kitchen with quartz island, and many upgrades and extras. A breathtaking great room with a stone feature wall, and a spacious dining area. The second level comprises of a large principal bedroom with a luxurious ensuite bath, and laundry room (includes a high quality washer and dryer). The third level offers 2 additional spacious bedrooms (one with a built in Murphy bed) and an additional full bathroom. The lower level boasts a comfortable family room with another stone accent wall and lots of natural light. Enjoy scenic pathways and walkways nearby. Ample parking for guests with 3 exclusive use spaces (single garage with double driveway) plus visitor parking nearby. Grass, snow removal, and outside upkeep are all included in the affordable condo fees, providing the ultimate in condo living. Situated in a top-notch school district and only a short drive from a number of attractions, including Masonville Mall, Western University, Fanshawe College, London Airport, and University Hospital. School Bus available for the residents. Don’t miss out on this unparalleled opportunity! (id:19173)
Streetcity Realty Inc.
1059 Whetherfield Street Unit# 50
London, Ontario
Welcome to Woodland at Oakridge Crossing! This charming 2-story townhouse condo perfectly combines style and functionality. With 3 bedrooms and 2.5 bathrooms, The open concept design connects the eat-in kitchen and living room, creating an inviting and spacious atmosphere for both everyday living and entertaining. The kitchen boasts modern appliances and plenty of storage, making it fantastic space to work your culinary magic. Upstairs, you'll find the sizable bedrooms, each offering a peaceful retreat. The primary bedroom features plenty of room and sizable double closets. Lower-level finished basement adds more living space to your unit with additional rec room, convenient storage and utility room, handy laundry space, plus a 3-pc bathroom. Outside, attached one car garage plus private drive way for your own vehicles, with guest parking availability. Located in a desirable North London, this townhouse condo is not only a beautiful property but also close to all the conveniences and vibrant lifestyle London has to offer (id:19173)
Sutton - Jie Dan Realty Brokerage
43 Silverleaf Path
St. Thomas, Ontario
Located in the desirable Miller's Pond Neighbourhood is a new high-performance Doug Tarry built Energy Star, Semi-Detached Bungalow. The SUTHERLAND model with 2,086 square feet of finished living space is also Net Zero Ready! The Main Level has 2 bedrooms (including a primary bedroom with a walk-in closet & ensuite) 2 full bathrooms, an open concept living area including a kitchen (with an island, pantry & quartz counters) & great room. The Lower Level features 2 bedrooms, a 3 piece bathroom and recreation room. Notable features: Convenient main floor laundry, beautiful hardwood, ceramic & carpet flooring. Book a private showing to experience the superior quality of a Doug Tarry build for yourself. Welcome Home! (id:19173)
Royal LePage Triland Realty
41 Silverleaf Path
St. Thomas, Ontario
Located in the desirable Miller's Pond Neighbourhood is a new high-performance Doug Tarry built Energy Star, Semi-Detached Bungalow. The SUTHERLAND model with 2,086 square feet of finished living space is also Net Zero Ready! The Main Level has 2 bedrooms (including a primary bedroom with a walk-in closet & ensuite) 2 full bathrooms, an open concept living area including a kitchen (with an island, pantry & quartz counters) & great room. The Lower Level features 2 bedrooms, a 3 piece bathroom and recreation room. Notable features: Convenient main floor laundry, beautiful hardwood, ceramic & carpet flooring. Book a private showing to experience the superior quality of a Doug Tarry build for yourself. Welcome Home! (id:19173)
Royal LePage Triland Realty
353 Commissioners Road W Unit# 611
London, Ontario
Looking for a gorgeous furnished apartment in London, than this is it. Includes fridge, stove, washer, dryer. This unit faces South and provides amazing uninhibited panoramic views. One bedroom, a den or dining room, laundry room plus one underground parking space. This modern contemporary apartment with beautiful ceramic flooring in principle rooms provides a great room leading to an open balcony to soke in the sunshine. (id:19173)
Homelife London Realty Inc.

