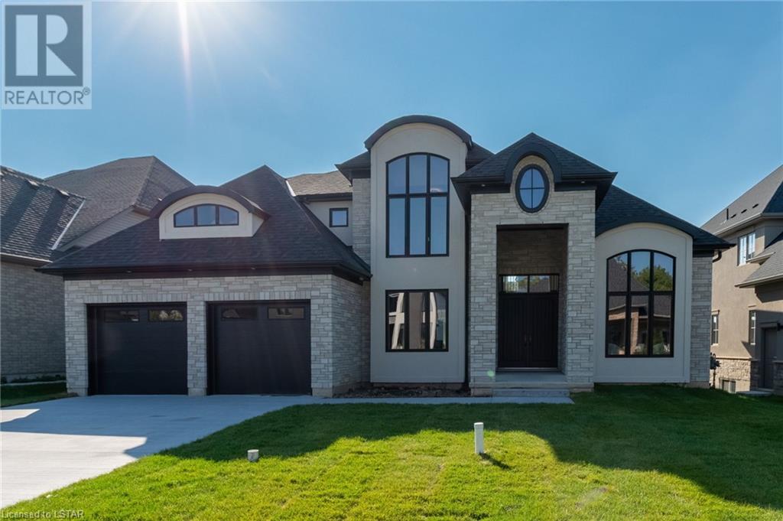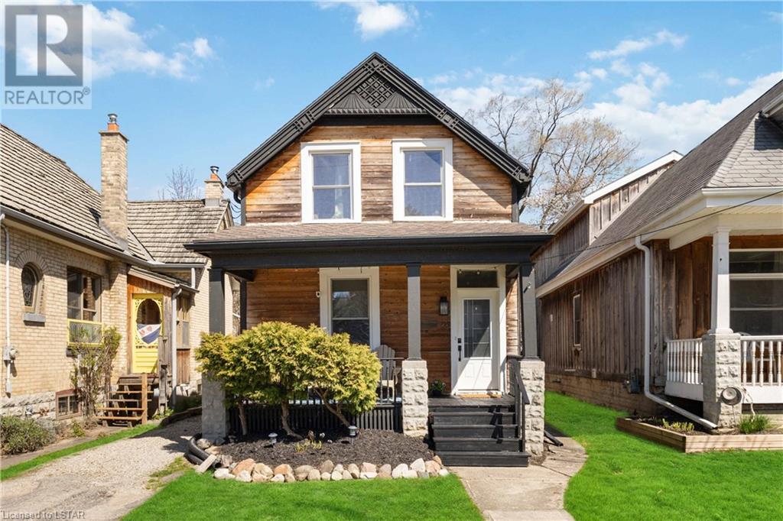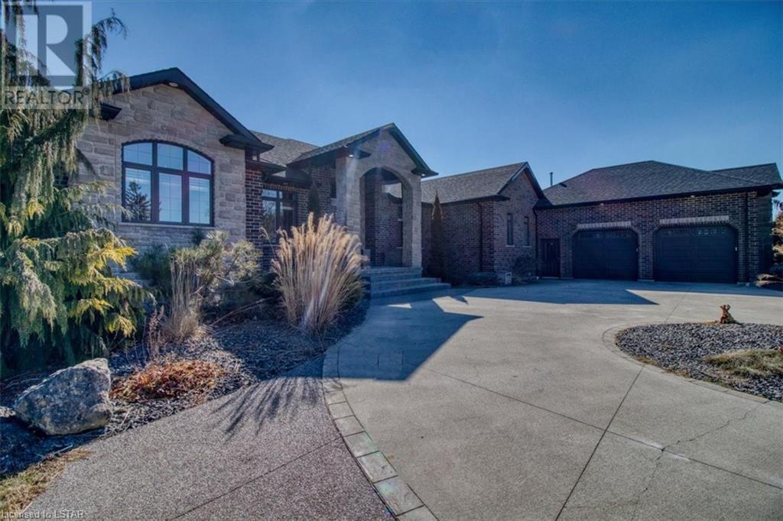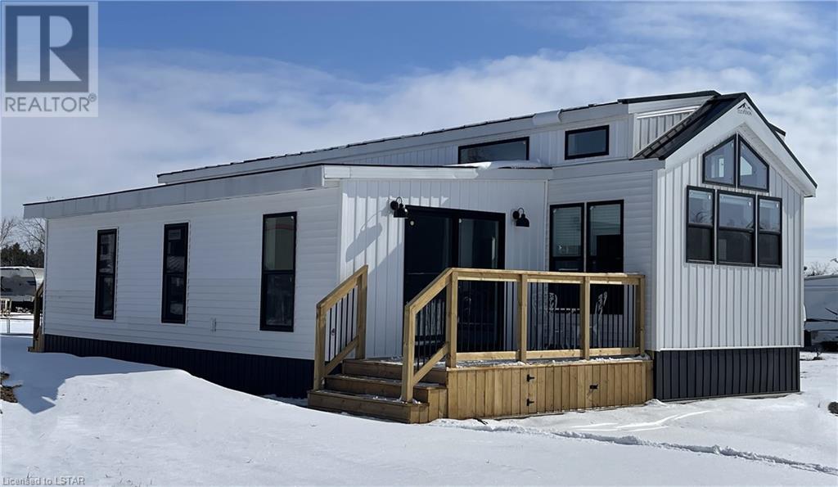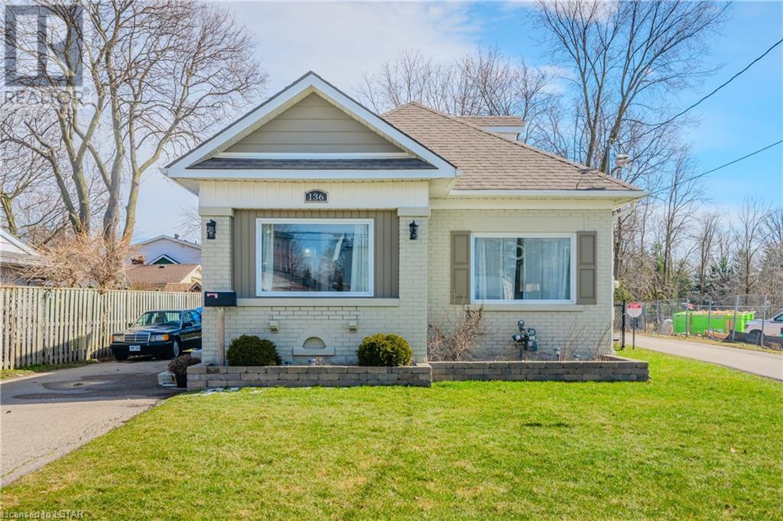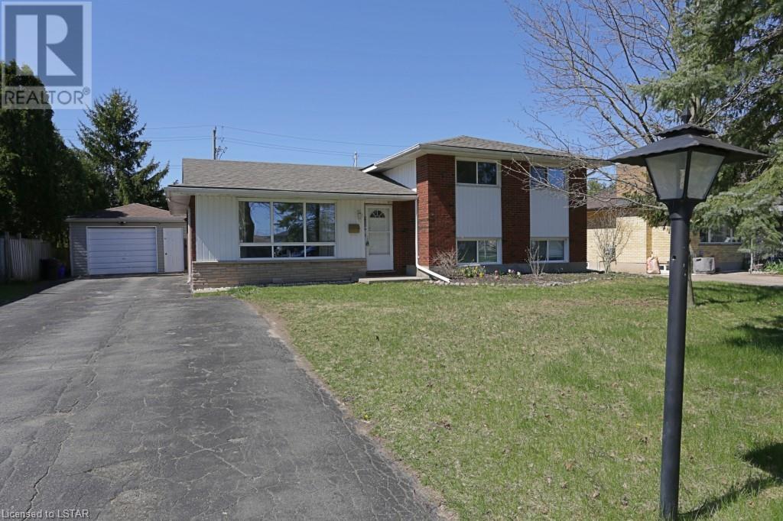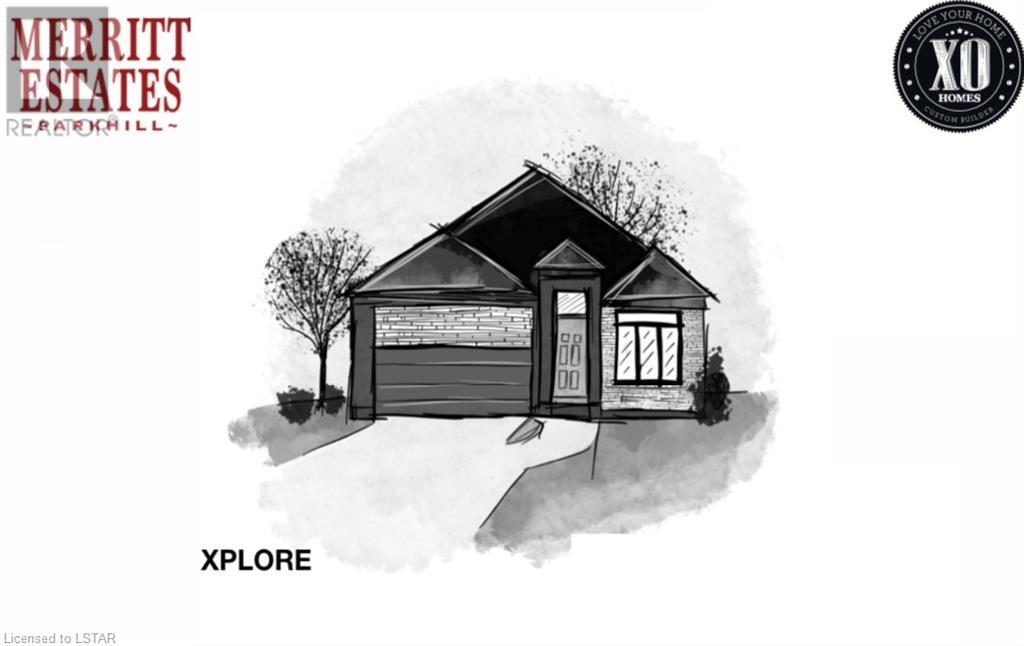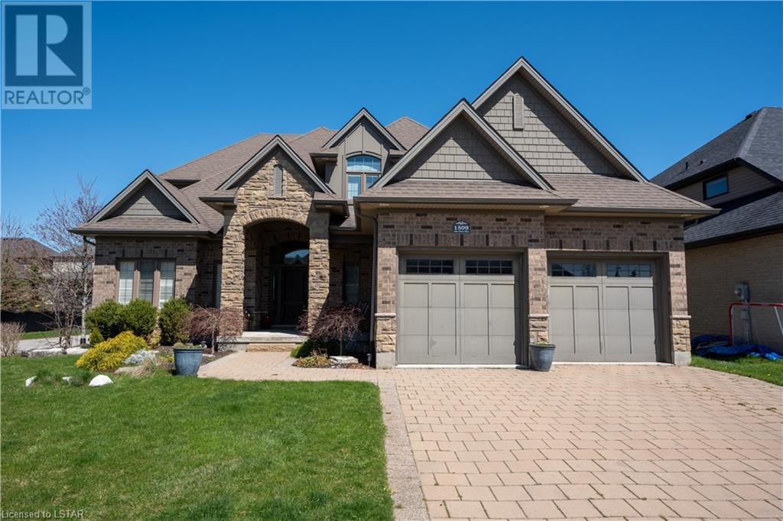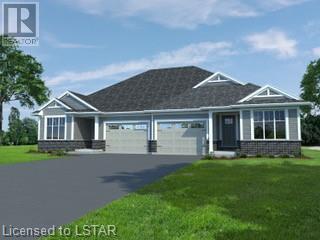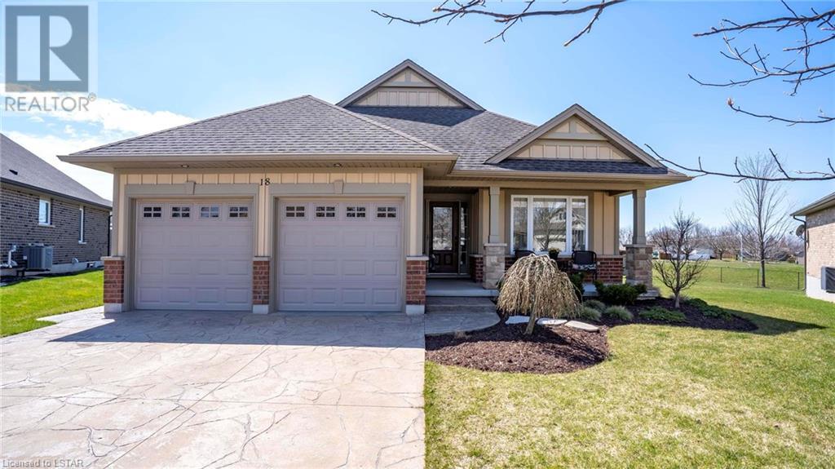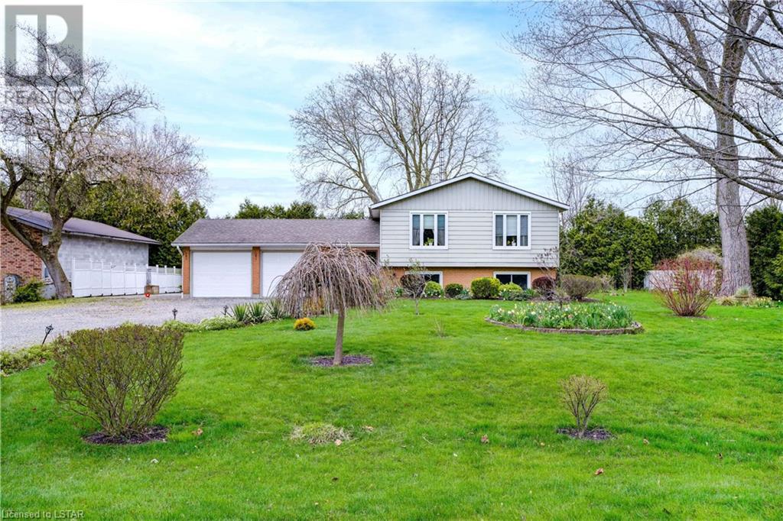1821 Upper West Avenue
London, Ontario
BRAND NEW WALK OUT LOT FAMILY HOME! CAROLINA HOMES proudly presents this new custom 4 bedroom family home on a rare walk out lot. Located in prestigious Warbler Woods. Enter this home thru the grand 2 door entranceway. Notice the rich hardwoods on main level, stairs and upper bedrooms. To your right is the main floor den boasting 11ft high ceilings and oversized windows. To the left is the formal dining room - perfect for entertaining with serving bar included! Luxury designer kitchen with breakfast bar island, walk in pantry (appliances included) and sunny bright eating area leading off to large covered deck open to beautiful Great room with gas fireplace. Main floor laundry is spacious and boast quality built-in cabinets and front loading appliances. Upper level features rich hardwoods throughout the 4 large bedrooms. Primary bedroom is large with stepped ceiling, pot lights, 2 walk in closets and a spa like 5pc ensuite with over sized glass shower and large soaker tub. Enjoy 3 more additional bedrooms with the kids main bath also has 5pc bath. Note - vaulted ceiling and oversized window in front bedroom. Lots of potential for the lower level - with oversized windows and patio doors to ground level of lot - ready for your finishing touches - AMAZING potential here! 7 Year Tarion warranty included. All located on a pool sized fenced lot (easily closed in on sides). NOTE: Builder is flexible to add additional finishes to create your perfect space. Fees may be applicable. (id:19173)
Sutton Group - Select Realty Inc.
75 Albion Street
London, Ontario
Discover the Timeless Elegance of 75 Albion St in London's Blackfriars Neighborhood. Welcome to a true gem in the heart of London. This charming 1 1/2 storey Century home, nestled in the historic Blackfriars neighborhood, offers a unique blend of classic appeal and modern comfort. New additions to the property include an updated kitchen, where culinary delights are sure to be born, and an updated bathroom featuring a glass shower and a free-standing tub for ultimate relaxation. Step into the lush, private backyard, where you can escape from the hustle and bustle of city life and find your own oasis. It's the perfect space for entertaining or simply savoring the serenity. Situated on a tranquil, one-block street, you'll relish the peace and quiet while still being just a short 5-minute walk from downtown, where the city's vibrant energy awaits. And for students or faculty, a single bus ride takes you to the renowned University of Western Ontario (UWO). This home has retained its classic charm while adding the modern amenities you desire. Don't miss out on the opportunity to make it yours – book your showing today! (id:19173)
Thrive Realty Group Inc.
7242 Grande River Line
Chatham, Ontario
Consider this gorgeous (2013) custom built 3000+ sq ft bungalow/ranch home on a 1.14 acre lot, located on the coveted Grande River Line and backing onto the Thames river, This is an extremely well built gem featuring a spacious semi-open concept design, a separate master bedroom wing with an ensuite to die for, a gourmet kitchen that shares a 2-way fireplace with the great room, and so much more! Loads of natural light/windows and tall ceilings throughout, large principal rooms, 3+2 bedrooms, 3.5 bathrooms, a beautiful formal dining area, and a huge rec room in basement with potential for more living space and separate entrance if desired. Outside is nicely landscaped, and features a circular concrete drive, a covered stone patio with incredible view of the river, and the riverfront firepit area you are sure to enjoy. Also note the 2-car attached garage is insulated and heated. Consider this one a must-see to appreciate! (id:19173)
Century 21 First Canadian Corp.
4838 Switzer Drive Unit# 203
Appin, Ontario
Enjoy Country Living in this New home surrounded by natural beauty. This Brand New (2024) home is low maintenance, and a perfect retreat for snowbirds, or someone who has always dreamed of living in a beautiful and affordable setting. Enjoy the bright open concept kitchen/living room with fireplace, massive master bedroom with walkout, and a laundry room with loads of storage space. Additional spaces include a second bedroom, and a family room/dining area with sliding doors leading out to your deck. Enjoy acres of trails, waterways and nature. Have fun at the pool this summer, or enjoy activities, and make new friends at the community centre. Your home overlooks fields and trees...a magnificent landscape to enjoy your morning coffee, or evening sunsets. This is a 11 month land lease, and offers the opportunity of renting your home to generate income. This home is located in Silver Dove Estates, approx. 20 minutes from the tranquil stores of Lake Erie, and all the amenities you may need are located 10 minutes away in Glencoe. Fees include water, sewage & snow removal. Silver Dove Estates Monthly fee (2024) including HST is $616.36/month. High Speed Internet is available. (id:19173)
Baile Realty Inc.
136 Woolwich Street
Kitchener, Ontario
This stunningly renovated home is located just up the road from Kiwanis Park on over a quarter of an acre lot, making location a top feature! On the main floor, you'll find a gorgeous custom kitchen with brand new stainless steel appliances, a spacious living room, a nook for office space, an updated bathroom with granite counters and heated floors, main floor laundry, and a walkout to a deck and fenced yard. The upper level boasts two good-sized bedrooms, while the lower level has a rec room and den area. With an abundance of parking and a detached garage, this home is the perfect package. The home is heated by an efficient forced air gas furnace and has central air, updated wiring, and a 100 amp breaker panel. Don't miss out on the opportunity to see this fabulous home you won't be disappointed! (id:19173)
Bay Street Group Inc.
1227 Toukay Crescent
London, Ontario
Wonderful family home complete with inground pool walking distance to Stronach arena located on a quiet dead end street! Many recent upgrades t/out include,furnace, A/C (both are Daikin Fit Smart System with WIFI therm.) and tankless water heater (2020). Shingles replaced in 2020, gas BBQ hookup and heated garage. Backyard landscaping, new fence and gate 2022. (id:19173)
Royal LePage Triland Realty
206 Merritt Court Unit# Lot 19
Parkhill, Ontario
Welcome to Merritt Estates in Parkhill, where luxury living meets impeccable craftsmanship. Prepare to be captivated by the stunning XPLORE floor plan, meticulously crafted by XO Homes. This to-be-built 1703 sq ft bungalow on 206 Merritt Crt (Lot 19) promises to exceed your expectations with its high-end finishes and meticulous attention to detail. The open-concept main floor boasts 9 ft ceilings, creating an airy and spacious ambiance. Entertain guests in style in the exquisite kitchen featuring quartz countertops, complemented by a cozy eat-in breakfast area with a sliding patio door proving backyard access. The great room and separate dining area offer versatile spaces for both relaxation and gatherings. Discover comfort and convenience with two generously-sized bedrooms on the main level, each accompanied by its own ensuite. The primary bedroom further indulges with a large walk-in closet, while a powder room off the inviting foyer ensures convenience for guests. Unleash your creativity in the unfinished basement, which will have a rough in for a third full bathroom. With ample space, envision the possibility of adding two additional bedrooms, a sprawling recreation room, or even a granny suite to suit your lifestyle needs. Don't miss the opportunity to make 206 Merritt Court your new home, where luxury, comfort, and convenience harmoniously come together. At XO Homes, they understand that your dream home is unique to you. That's why they offer many other floor plans which can be built on their available lots in Parkhill, and all to-be-built models are fully customizable, including the unfinished basements included with all models. Contact us for more lot and model options, a full builder package is available upon request. SPRING PROMO OFFER NOW AVAILABLE, $35,000 CASH BACK ON CLOSING PLUS NUMBEROUS UPGRADES INCLUDED IN THE PURCHASE PRICE, TOTAL PROMOTION VALUED AT APPROX. $75,000. Contact us for more information today! (id:19173)
RE/MAX Centre City Realty Inc.
1509 Jim Allen Way
London, Ontario
Immerse yourself in comfort, luxury, natural splendour, and modern convenience with this extraordinary 3+1-bedroom residence in West London. Situated in the Riverbend neighbourhood YOU CAN WALK to Kains Woods, Komoka Conservation Area, and MANY MORE picturesque trails. Nature's grandeur unfolds right outside your doorstep. There are numerous nearby amenities like Oxygen Yoga and the newly minted YMCA Community Centre, complete with an ice rink. Boler Mountain is a mere 10-minute drive for skiing enthusiasts, and if you crave beach life, Port Stanley and Grand Bend are close by. This residence offers much MORE than your average home. Picture yourself unwinding year-round in your private Beachcomber hot tub or enjoying a rejuvenating swim in the in-ground, heated saltwater pool. With its freeform design reminiscent of a natural oasis, the lagoon-style pool boasts a 10-foot-deep end and a diving rock for endless aquatic delight. Inside, the grandeur continues with high-quality pre-engineered hardwood floors, inviting living spaces and freshly painted walls that breathe new life into each room. The residence boasts HIGH ceilings, fostering an airy and spacious atmosphere, and offers a yoga room. The chef's dream kitchen showcases modern countertops and tasteful cabinetry, embodying contemporary style. Steps away you'll find a private primary bedroom oasis, complete with a beautiful ensuite bathroom. Upstairs you'll discover a versatile multi-purpose room, great as additional exercise space, a second office, or an extra bedroom if needed. Additionally, discover the private den/deck, providing a perfect retreat for the kids. Descend to the fully finished lower level, where you'll find a gym, a fully equipped bar for entertaining, a full bath, and sleeping quarters – a basement designed for endless possibilities. This property isn't just a house; it's an investment in a lifestyle that harmonizes luxury, convenience, and the majesty of nature. (id:19173)
Prime Real Estate Brokerage
90 Empire Parkway
St. Thomas, Ontario
Located in Harvest Run is a new high-performance Doug Tarry built Energy Star, Semi-Detached Bungalow the SUTHERLAND model with 1300 square feet of living space that is also Net Zero Ready! The Main Level features 2 bedrooms (including a master with a walk-in closet & ensuite), 2 full bathrooms, an open concept living area including a kitchen (with an island, pantry & quartz counters) & great room. The lower level has superb development potential and ample storage. Notable features: Convenient main floor laundry, Luxury vinyl plank & carpet flooring. Book a private showing to experience the superior quality of a Doug Tarry build for yourself. Welcome Home! (id:19173)
Royal LePage Triland Realty
18 Cherry Blossom Lane
St. Thomas, Ontario
Welcome to 18 Cherry Blossom Lane, St.Thomas. This Doug Tarry Built Energy Star Bungalow is located on a large pie shaped lot at the end of a quiet adult lifestyle cul-de-sac in the lovely Orchard Park Community with parks & trails. The patterned concrete double wide driveway & professionally landscaped yard (Trex deck) frame the home perfectly & create a warm invitation into the covered front porch entrance. The open concept 'Rosewood' design features 2 Car Garage (with auto door openers), 3 Bedrooms, 2.5 Bathrooms, Hardwood/Ceramic/Carpet Flooring, Eat-in Kitchen (with island), Great Room (with vaulted ceiling & gas fireplace), Main Floor Laundry (with inside entrance to garage), & Finished Basement (with large Recreation Room, Bedroom & 3pc Bathroom). A WONDERFUL Condo Alternative with NO CONDO FEES. There is nothing to do but move in and enjoy. Welcome Home. (id:19173)
Royal LePage Triland Realty
25328 Silver Clay Line
West Elgin, Ontario
Welcome to 25328 Silver Clay Line, a Very well maintained, raised ranch boasting numerous amenities including high-speed fiber optic internet, ideal for remote work. With approximately 2000 sq ft of finished living space, this property is perfect for families, first-time buyers, and those seeking a quiet, friendly, out of town community. Upon entering, you're greeted by a spacious foyer providing access to the double car garage and a charming three-season sunroom. The main floor is flooded with natural light and features an open concept layout comprising a kitchen with an island, complete with a new Maytag fridge installed in July 2023, a dining area, a family room, and a full 4-piece bathroom. The oversized primary bedroom offers a luxurious en suite with a tiled shower, corner tub, and a vanity boasting double sinks. Downstairs, the lower level includes two bedrooms with large windows, a convenient laundry room, and a recreation room with walk-up access to the backyard. Additional highlights include an owned water heater installed in 2023, ample parking space for multiple vehicles, an RV, or a boat, thanks to the large cement pad located at the side and rear of the home. Situated on a paved road, the property enjoys easy access to major highways such as Hwy #401 and Hwy #3, as well as the nearby Port Glasgow marina. This is truly a fantastic location offering both comfort and convenience. (id:19173)
Blue Forest Realty Inc.
5 Sycamore Road
Talbotville, Ontario
Just built in the desirable neighborhood of Talbot Ville Meadows. This elevation features generous stone detail, a high peaked roofline, and a 3.5 car garage. Located on a 170-foot-deep lot, backing onto open space. This 4-bedroom new build has 2855 sq ft of beautifully finished living space. The main floor has 9ft ceilings with large picture windows throughout. A mudroom off the garage that provides ample storage. An oversized office with double glass doors at the front entry. Custom cabinetry in the kitchen with quartz countertops & backsplash and a walk-in pantry. The large living room has a feature fireplace, anchored by 2 arched built-in cabinets. The upper floor has laundry with storage and folding counter, 9 ft ceilings, and walk-in closets in every bedroom. The primary bedroom offers a beautiful ensuite with a large walk-in double shower and a freestanding tub. Second bedroom also offers its own full ensuite. Superior design & quality built by Millstone Homes of London. (id:19173)
Sutton Group - Select Realty Inc.

