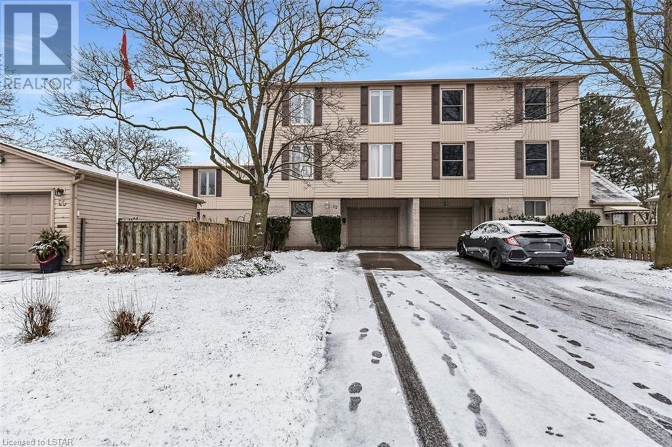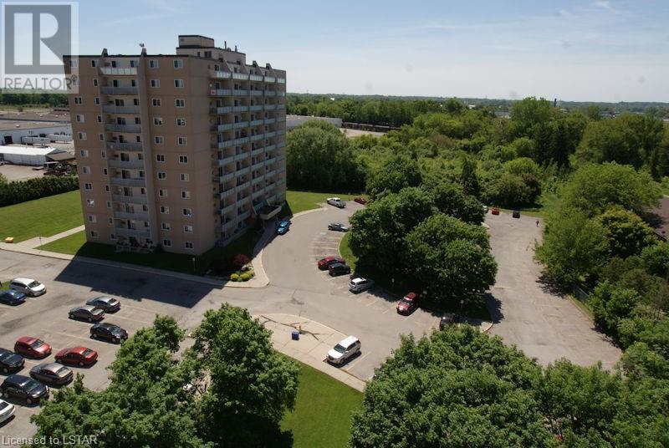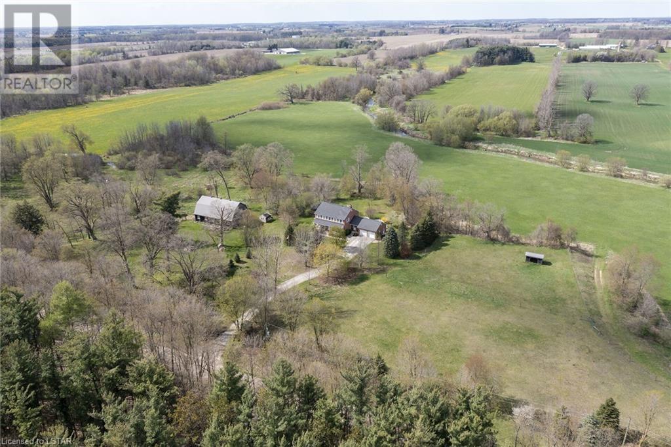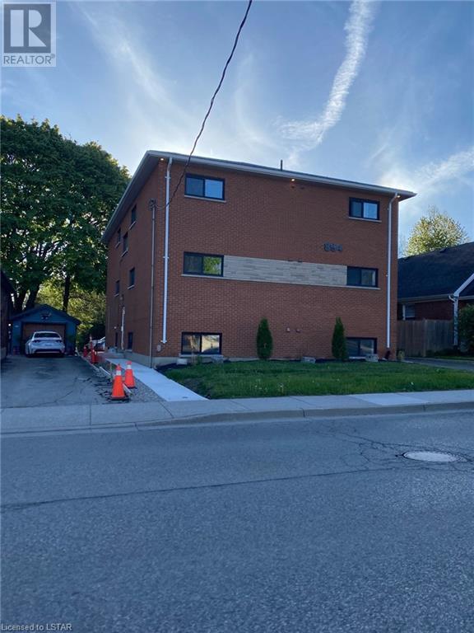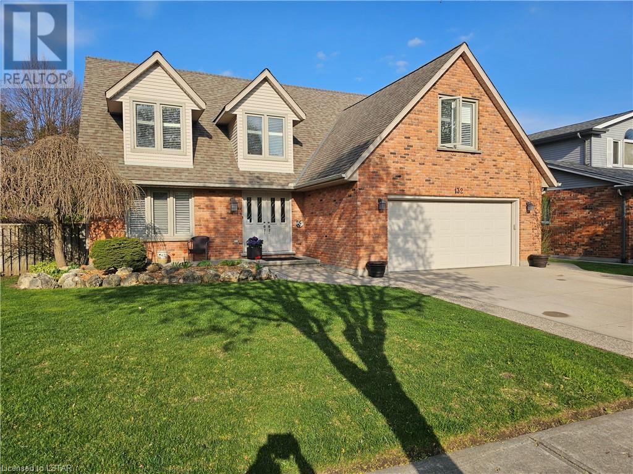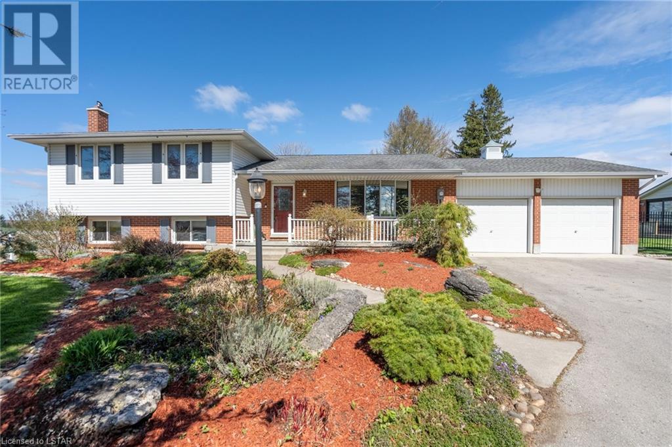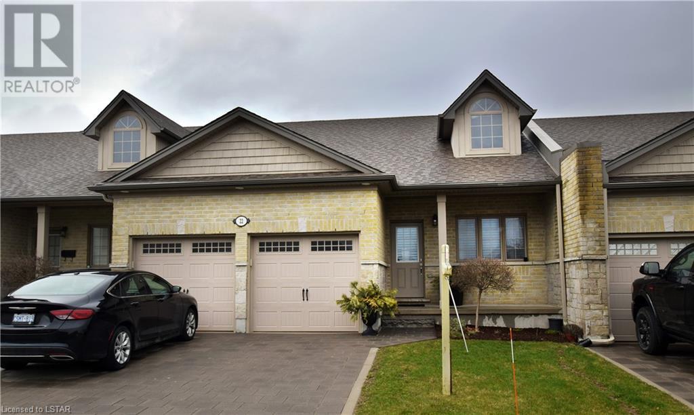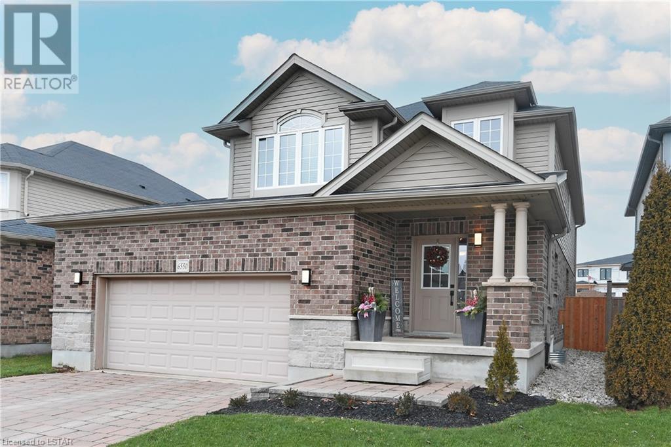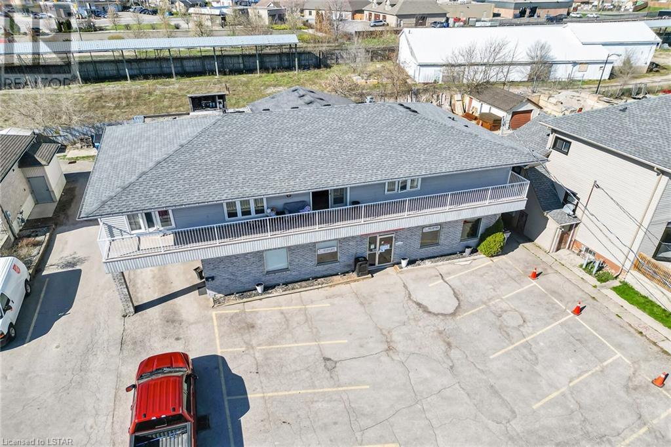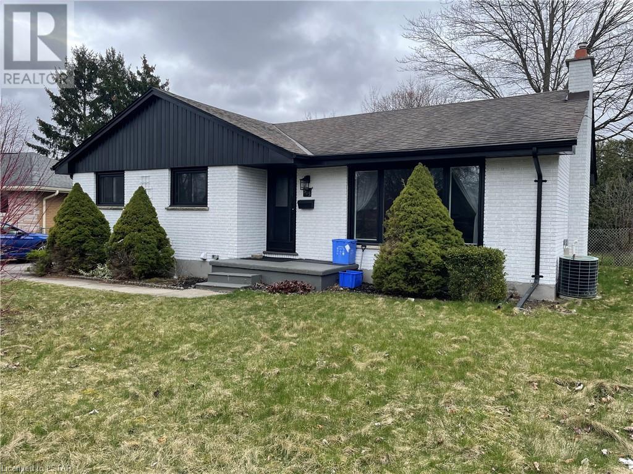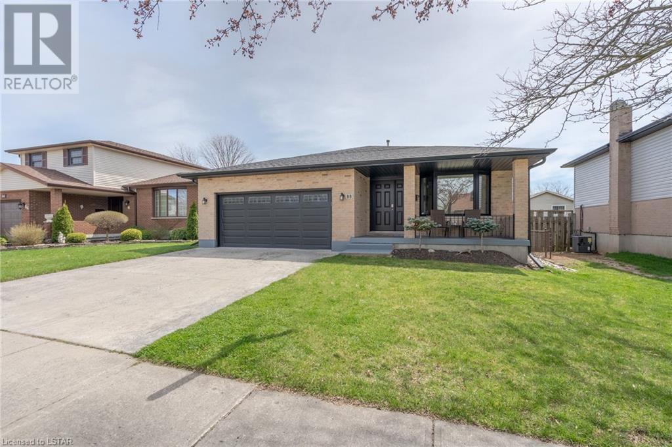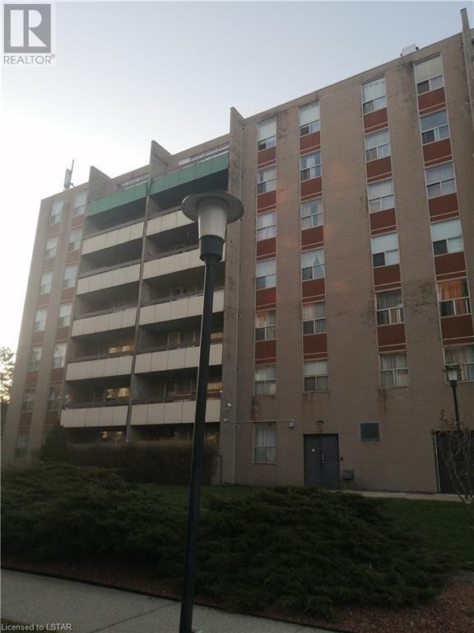22 Mcmaster Crescent Unit# 13
London, Ontario
Welcome to this beautifully maintained, spacious condo in Westmount. Located in a quiet and desireable neighbourhood, this home offers 3 bedrooms, plenty of storage and space as well as maintained landscape. (id:19173)
London Living Real Estate Ltd.
573 Mornington Avenue Unit# 704
London, Ontario
Vacant. 2 Bedroom unit on the 7th floor with a big balcony facing East. Laminate & ceramic flooring. Move-in condition. Family friendly neighbourhood, surrounded by mature trees and grass area. Walking distance to all the shopping at the corner of Oxford & Highbury and easy access to Fanshawe College with the bus stop at your door. Property tax is $1461/yr. Condo fee is $636/mth which includes heat, hydro, and water. (id:19173)
Sutton Group - Select Realty Inc.
846237 Township Road 9 Road
Innerkip, Ontario
Discover the perfect blend of rural charm and modern comfort on this exceptional 102-acre farm nestled down a peaceful road, just north of Innerkip, Ontario. With 70 workable acres of highly productive farmland, this property offers both an idyllic setting, as well as productive farmland. The two-storey red brick home welcomes you with its beautiful front porch, offering a glimpse of the timeless elegance found throughout the property. Inside, you'll find a main floor master bedroom, along with five additional bedrooms on the upper level, ensuring ample space for family and guests. The heart of the home is the open-concept kitchen, living, and dining room, seamlessly flowing together to create an inviting space perfect for spending quality time with loved ones or entertaining guests. Large windows offer unobstructed views of the lush green fields, bringing the serene beauty of the outdoors inside. The fully finished walkout basement provides additional living space, while the large rear deck, complete with a swim spa, offers a tranquil spot to relax and take in the scenic surroundings. For equestrian enthusiasts, the property boasts an impressive 8-stall, gambrel-style horse barn, adding to the farm's appeal and functionality. Whether you dream of raising horses, starting your own homestead, or simply enjoying the quiet country life, this farm presents endless possibilities. Don't miss this opportunity to own a piece of your own piece of country paradise. (id:19173)
RE/MAX Centre City Phil Spoelstra Realty
RE/MAX Centre City Realty Inc.
894 Adelaide Street N
London, Ontario
EXCELLENT APARTMENT BUILDING ON THE EDGE OF OLD NORTH. 6 UNIT BUILDING CONSISTING OF 5 TWO BEDROOM APARTMENTS AND ONE, ONE BEDROOM. COMPLETELY RENOVATED TO DRYWALL AND FLOOR TO CEILING. LUXURY CONTEMPORARY KITCHENS WITH QUARTZ COUNTERTOPS, DISHWASHER AND STAINLESS APPLIANCES. LUXURY BATHROOMS WITH FULL BATHTUBS AND VANITIES WITH QUARTZ COUNTERTOPS. HIGH END LIGHT FIXTURES, TILE AND FLOORING THROUGHOUT SUITES AND COMMON AREAS. ELECTRIC FIREPLACES IN ALL UNITS. CONTROLLED ENTRY WITH VIDEO DOORBELLS PER SUITE. NEW ELECTRICAL, PLUMBING, AND HIGH EFFICIENCYBOILER SYSTEM. NEW HIGH EFFICIENCY WINDOWS THROUGHOUT. NEW SIDEWALKS AND ASPHALT PARKING LOT AND DRIVEWAY. ANNUAL INCOME OF APPROXIMATELY $130,160. SITE PLAN AND BUILDING PERMIT APPROVED FOR A NEW ADJACENT BUILDING FOR 9 TWO BEDROOM UNITS WITH INSUITE LAUNDRY AND JULIET BALCONIES. THE BUILDING WILL BE 3 FLOORS, WITH 3 UNITS PER FLOOR, RAISED 2 STOREY BUILDING WITH TOTAL SQ. FEET OF APPROX. 6,000. BUILD THE BUILDING AND HAVE APPROX. $11,000. IN INCOME COMING IN EACH MONTH WHILE YOU BUILD IT. FINAL PROJECTED COMPLETION VALUE OF $5,700,000. (id:19173)
Sutton Group - Select Realty Inc.
132 Robinson Lane
London, Ontario
The ultimate family home here folks! This beautiful home features an updated gourmet kitchen with built-in appliances + granite countertops + island, huge combination family room + dining area, lovely master bedroom with ensuite as well as 3 other generous size bedrooms. Lower level recroom, spare room + 3-piece bath. Then the outside oasis features a deck, inground pool, sport court + hot tub! All this + more in a great location. Updates include new furnace, air + heat pump in 2024, roof shingles in 2023, new pool liner in July 2023, new BP100 spa pack with new motor for hot tub in December 2023, the list goes on. This is a must to see! (id:19173)
Sutton Group Preferred Realty Inc.
21776 Richmond Street
London, Ontario
Ready for country living with the convenience of all your amenities just minutes away? Welcome to 21776 Richmond Street - a captivating retreat nestled down the road from North London near the picturesque Arva Flour Mill. This charming red-brick home welcomes you to a lifestyle of serenity and convenience. As you approach, the long driveway offers an abundance of parking leading to the double car garage with lower level entry, while a front covered deck invites you to step inside. Ideal for young and middle-aged families alike, this home exudes warmth, comfort and the perfect amount of space. The heart of the home, the kitchen and dining room, embrace an open-concept layout, fostering a sense of connectivity and space. Equipped with a peninsula featuring additional cabinet space, meal prep and storage become effortless tasks while enjoying a convenient breakfast bar. The adjacent living room boasts bamboo floors and oversized tinted front window offering a glimpse of the lush front yard. Beyond the dining area lies a bright sunroom with cozy carpet floors and California shutters - a perfect setting for morning coffees and evening relaxation. The upper level welcomes you with 3 generous sized bedrooms and 4-piece bathroom with jetted tub. The lower level is home to a family room complete with gas fireplace. Adjacent, you will find a 4th bedroom, providing even more versatility for your family needs. Venture outdoors and discover the expansive deck complete with built-in hot tub. The fully fenced backyard without any neighbours on the North and East sides offers an abundance of green space, surrounded by mature trees and cozy fire pit area - an idyllic setting for outdoor gatherings with loved ones. Convenience abounds at your doorstep, with Masonville Mall, University Hospital, schools, and scenic trails just moments away. Experience the perfect blend of country charm and city convenience where every day feels like a retreat. Book your showing today! (id:19173)
Homeology Real Estate Group
1630 Bayswater Crescent Unit# 22
London, Ontario
Welcome to this rare one floor condo with 2 bedrooms on main floor in a sought after crescent in Hyde Park. This home has all the convenience of one floor living with an open concept floor plan, main floor laundry , good sized bedrooms and private view thru the french doors opening onto a large private deck looking onto green space. The basement is unfinished for you to create more bedrooms. A double car garage with plenty of storage available plus enough room to park an additional 2 vehicles. Double wide driveway and convenient visitor parking just steps away from this unit. This unit is in exceptional condition ready to just move in and relax. Lower condo fees and the convenient location to all Hyde park amenities. (id:19173)
Century 21 First Canadian Corp.
6550 Raleigh Boulevard
London, Ontario
Highly sought after Talbot Village. This open concept beauty offers 1730 sq.ft. of finished living space. Hardwood floors, Large living/great room with gas fireplace and walkout to stamped concrete patio, pergola and fully fenced yard. The fully equipped kitchen and adjoining dining area provide plenty of room for the entire family. A second floor bonus room is perfect for additional family area or home office. Three generous bedrooms including a large primary bedroom with walk-in closet and 5 piece ensuite. Large double car attached garage, main floor laundry and an unspoiled lower level with rough-in bath. Ready of quick possession and in Move-in condition. A must-see. (id:19173)
Royal LePage Triland Realty
65 Maitland Terrace
Strathroy, Ontario
Investors, take note of this incredible opportunity presented by a commercial/residential building! Located in a prime spot near the downtown core, this property in the thriving Town of Strathroy holds immense potential. Boasting nearly 6000 sq ft of commercial space and 12 parking spaces, it offers a significant advantage for those looking to own an income-generating property. The main floor features 12 ft ceilings with fire-rated drywall and is currently operating as a restaurant. However, it can easily be transformed into a personal care service, pharmacy, medical clinic, club, event hall, and more. Constructed approximately 18 years ago, the property also includes a separate entrance leading to a 2100 sq ft apartment. This apartment comprises 4 bedrooms, 2 baths, a living room, updated flooring, its own heating and cooling system, and a spacious patio that has the potential to generate $2800 to $3000 per month. With two separate entrances on the main floor, there is even an opportunity to partition a section of the building for additional income potential. Additional features of the property include an 8’ x 14’ walk-in cooler, ample storage, all-new electrical wiring (3 phase 120V/208V), and a split A/C-heat pump system that serves the main floor. For more information, please reach out to me directly. (id:19173)
Exp Realty
505 Ridgewood Crescent
London, Ontario
SOUTHCREST charming bungalow 3+2 bedrooms,LEGAL BASEMENT APPARTMENT ,1+1 full bathrooms, ,2 kitchens, perfect for families or investors. This home features 3 bedrooms and 1 bathroom on the main floor, with a spacious living area, a bright and airy kitchen and laundry. The basement boasts a rental suite with a separate entrance, 2 bedrooms, 1 bathroom, a kitchen,living room and a separate laundry area. Thousands have been spent on this property in last few years ,kitchens ,baths ,flooring ,paint etc . Also has up dated most windows and doors and furnace,200 amp service . This is ideal for buyer wanting to rent basement or investor . The convenient location provides easy access to the highway, making commuting a breeze. With parking for 5 cars and located on a quiet street, Don't miss out on this fantastic opportunity to own a versatile and well-maintained property. 2 sump pumps .2 water heaters are owned . Upper pays $2150/month plus hydro and lower pays $1700/month plus hydro and are on month to month lease . Landlord pays tax 3126/yr Gas $1280/yr Water 698/yr Insurance $1100/yr Water Heater Rentals (id:19173)
Nu-Vista Primeline Realty Inc.
Nu-Vista Premiere Realty Inc.
88 Golfview Crescent
London, Ontario
Nestled in the serene enclave of 88 Golfview Crescent, this meticulously maintained 4-level backsplit residence offers a serene retreat in a tranquil neighborhood. Boasting over 2200 sqft of refined living space, this home epitomizes modern elegance and comfort. Upon entering, guests are greeted by a sense of warmth and sophistication, thanks to the home's impeccable condition and contemporary design. Gleaming premium vinyl floors grace the second and lower levels, seamlessly blending style with durability. The heart of the home lies in its stunning kitchen, illuminated by a skylight, and adorned with granite countertops, stainless steel appliances, and ceramic tiles. A kitchen island with ample storage provides both functionality and convenience, while the ceramic backsplash adds a touch of luxury. Upstairs, three spacious bedrooms offer peaceful retreats, complemented by a pristine 4-piece bathroom. The lower level beckons with a sprawling family room, complete with a cozy natural gas fireplace – the perfect spot for gatherings and relaxation. Adding to the home's allure is the walkout lower level, seamlessly connecting indoor and outdoor living spaces. Step outside to discover a private backyard oasis, complete with a patio and awning, ideal for alfresco dining or lounging amidst the tranquility of mature trees. Practicality meets luxury with a double garage offering walk-up access, providing convenience and security year-round. Additional highlights include a fully finished basement, offering ample storage and potential for guest accommodations or recreation rooms. Noteworthy updates include a new furnace and AC in 2017, as well as a roof, window capping, gutters, and skylight replaced in 2019 – ensuring peace of mind for years to come. Experience the epitome of modern living in this meticulously crafted residence at 88 Golfview Crescent. Don't miss your opportunity to call this exceptional property home. (id:19173)
Century 21 First Canadian Corp.
3621 Lakeshore Boulevard W Unit# 503
Etobicoke, Ontario
Experience the ease and charm of lakeside living with this lovely 2-bedroom co-op building at 3621 Lake Shore Boulevard West. Set in a bustling neighborhood of Etobicoke, just a few steps from the beautiful Lake Ontario and its serene walking trails, this unit is an ideal blend of convenience and comfort. This 900 sq. ft. apartment, located on the 5th floor of Lake Shore Towers, a well-maintained condo building, boasts a bright and spacious layout. The living room and dining area merge seamlessly, creating a welcoming space for entertaining or relaxing. The enclosed balcony offers a peaceful retreat with southern exposure, perfect for sipping your morning coffee while overlooking the tranquil courtyard. Each of the two bedrooms is well-proportioned, with ample natural light, and the main bathroom is equipped with modern fixtures. The kitchen, though compact, is efficiently designed, providing all the necessary amenities within easy reach. Residents benefit from a range of on-site facilities including a BBQ area, a party room, an outdoor pool, and ample visitor parking. The monthly condo fee of $674 is inclusive of property taxes, building maintenance, utilities, high-speed internet, and water, making it an excellent value. With public transit literally at your doorstep, and proximity to grocery stores, pharmacies, and local eateries, everyday conveniences are just a walk away. The area is rich in amenities including parks, schools, and quick access to downtown Toronto and major highways. Whether you're a first-time buyer, a downsizer, or looking for an investment, this property promises comfort, convenience, and quality of life. Note this is a co-op ownership, with unit owner having 0.8155% ownership. (id:19173)
Point59 Realty

