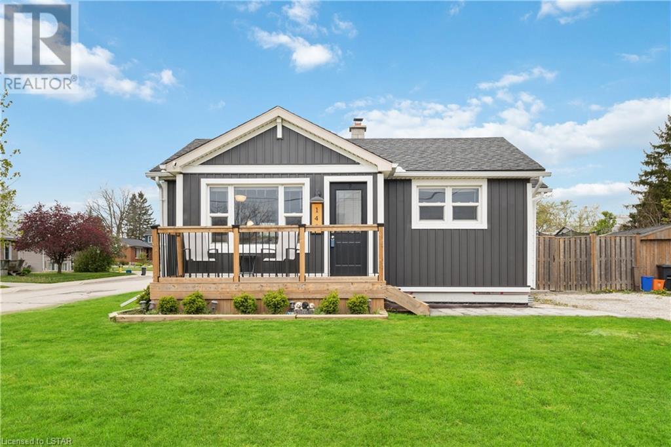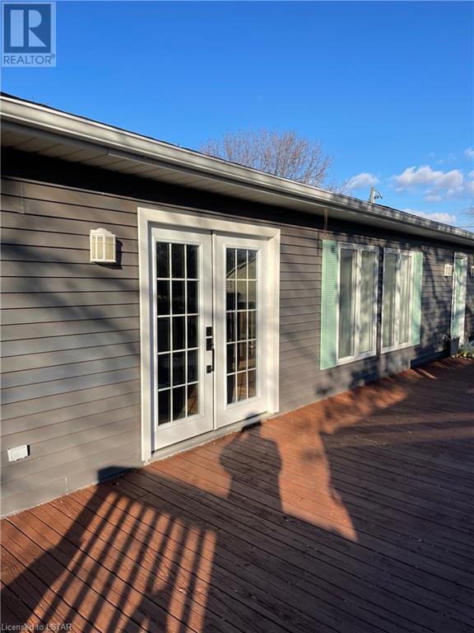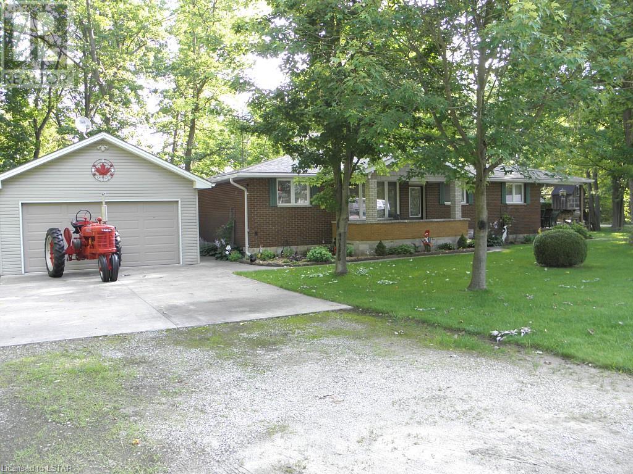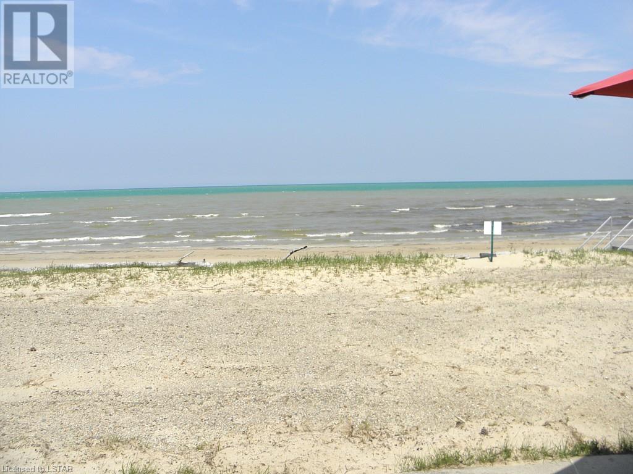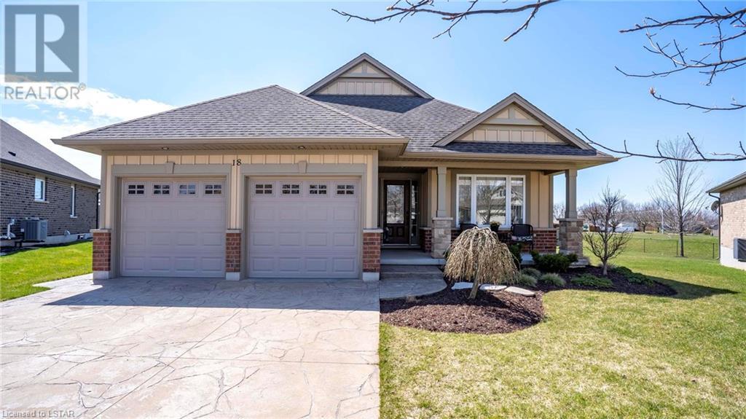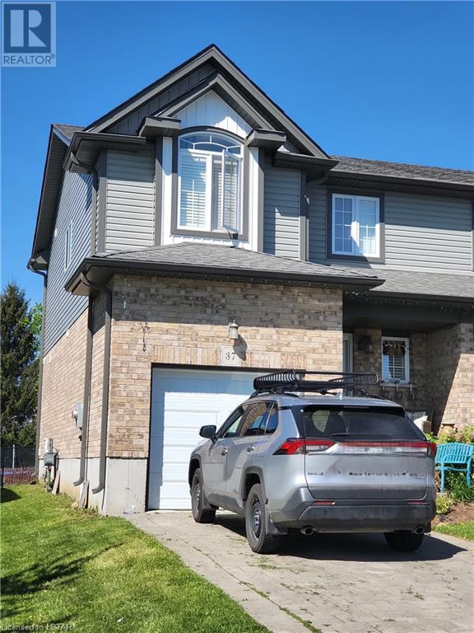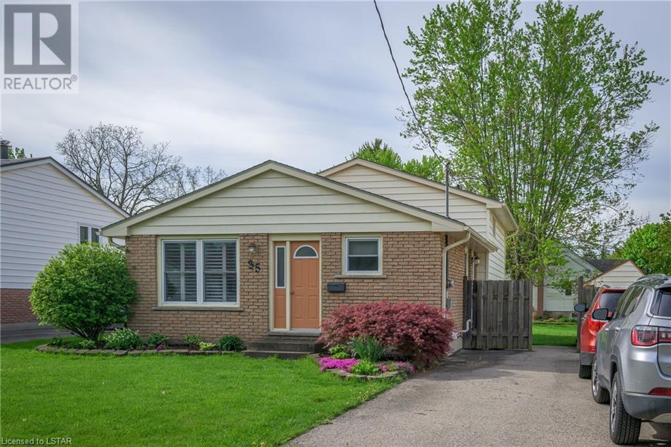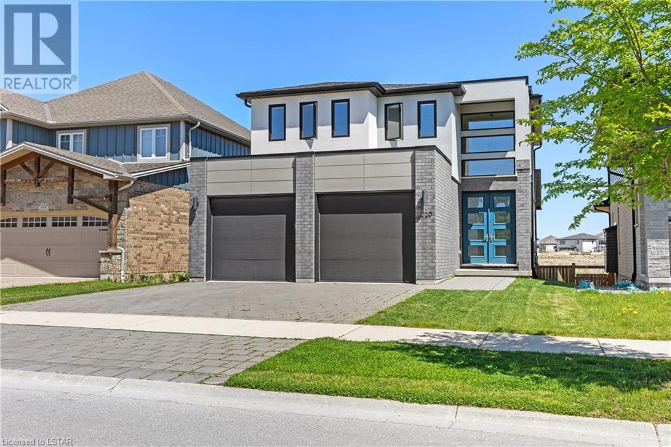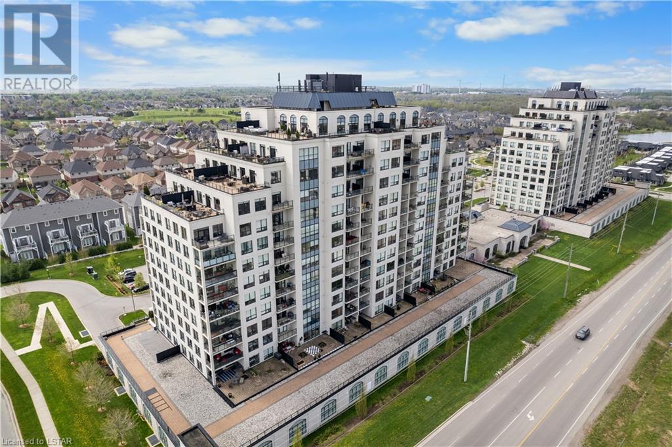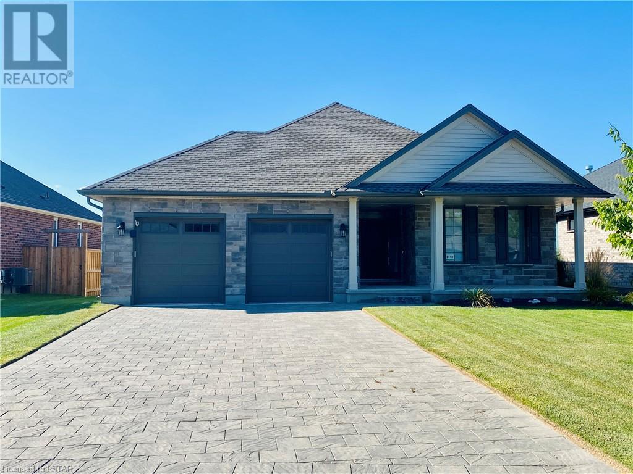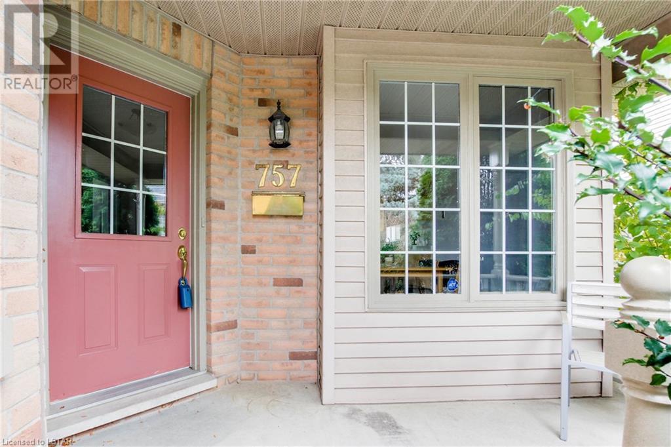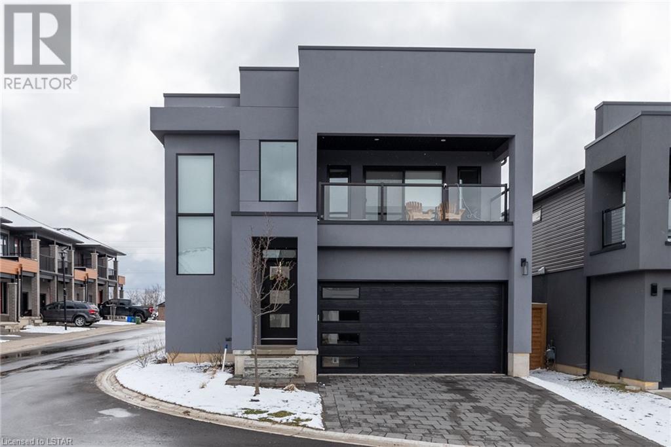142 Odell Street
Belmont, Ontario
Introducing 142 Odell Street in Belmont, the perfect opportunity for first-time buyers at an attractive price point. Tucked away from the main street, this updated 2-bedroom home offers a comfortable haven. Step into a world of recent upgrades, including new flooring installed in 2023, a fresh 100 amp electrical panel in 2022, and a brand-new AC unit also added in 2022. Plus, a sump pump was installed in 2022, along with a vapor barrier featuring a lifetime transferable warranty. The kitchen has been tastefully renovated with updated cupboards, new flooring and a stylish backsplash. Enjoy the warmth of the electric fireplace in the living room, perfect for chilly evenings. Both bedrooms offer a comfortable space, while the recently updated 4-piece bathroom also features new flooring. The basement, finished in 2022, presents endless possibilities for customization is where you will also find the laundry room. This home comes complete with appliances, including a fridge, stove, microwave, washer, and dryer. Outside, you'll find a spacious fully fenced backyard with a deck off the kitchen, ideal for outdoor entertaining. Parking is a breeze with space for three vehicles, accessible from both Odell and West Street. Don't miss out on this fantastic opportunity to own a move-in ready starter home. With its great price and impeccable updates, this charming residence won't last long. Come see it for yourself—you're going to love it! (id:19173)
Team Glasser Real Estate Brokerage Inc.
173 Pearl Street
Thedford, Ontario
Tucked away in the quaint town of Thedford, Ontario, this 2 bed 2 bath home offers comfort, convenience, and charm. Ideal for first-time homebuyers, newlyweds, downsizers or those looking to enjoy retirement away from the hustle and bustle of city life, it provides easy access to amenities, being just 15-20 minutes from shopping and groceries, and a mere 10 minutes from the nearest beach. The property features two bedrooms, with the master boasting a walk-in closet and an ensuite 3-piece bathroom. The heart of the home is its open floor plan, where a conversational kitchen and dining area seamlessly connect with the living room, making it perfect for entertaining or enjoying quiet, cozy evenings. The home also includes a sizable laundry room, enhancing practicality. Outside, the beauty of all four seasons can be admired from a large deck, ideal for relaxation or gatherings. The generous yard, fully fenced for pets, offers ample space for a personal garden, greenhouse, or play area for children. Additional features include a 160 sq. ft. insulated shed with electrical connections and a separate tool shed for storage or handyman projects. Embrace the essence of tranquil living while providing the backdrop for a vibrant lifestyle amidst beautiful scenery. (id:19173)
Point59 Realty
6136 London Road
Lambton Shores, Ontario
Prime location at Ipperwash Beach, this spacious four bedroom brick ranch with double garage has been well maintained and has many updates. Located on a paved road just steps to Ipperwash Beach, there is a right of way to the beach just a short walk down Jane Street. Well landscaped 90 x 165 foot lot. Laminate flooring updated in 2014, windows replaced in 2012, new exterior doors new in 2015, roof shingles new in 2018, main floor laundry, vinyl sided double garage new 2011, concrete driveway and walkways. 200 amp hydro, central vacuum, municipal water, crawl space is insulated and has plastic on floor. Covered front 16 x 6 foot porch and covered 16 x 13 foot side porch for relaxing. Tree house for the kids. Spotless home, just move in! Several public golf courses within 15 minutes. Located less than an hour from London or Bluewater bridge in Sarnia, 10 minutes to shopping in Forest and 20 minutes to night life in Grand Bend. You can just move in and enjoy the great sand beach and fantastic sunsets over Lake Huron The beach access is a municipal owned right of way from Jane St. to the beach used by all the surrounding properties. It's located 4 cottages away from our property. There is also beach access from Centre Rd. (id:19173)
RE/MAX Bluewater Realty Inc.
6290 William Street
Lambton Shores, Ontario
Once in a lifetime opportunity to own 103 feet of lake frontage at Ipperwash Beach on Lake Huron. 3 bedroom cottage with attached garage on owned land. This cozy cottage has a brick fireplace in the living room with a propane gas insert, main floor bedroom with electric fireplace, a 3 piece updated bath room with corner shower. Main floor is open concept with living room and kitchen viewing Lake Huron. Most windows replaced in 2020. 2 bedrooms upstairs , one views the lake. 28 x 16 foot concrete patio on the lake side, steel breakwall and stairs installed recently. 100 amp panel with breakers, municipal water. Large rear screened room. The lot is 203 feet deep and is at the end of a dead end road. Great potential as there are very few lots with 103 foot frontage on the lake at Ipperwash. Several public golf courses within 15 minutes. Located less than an hour from London or Bluewater bridge in Sarnia, 10 minutes to shopping in Forest and 20 minutes to night life in Grand Bend. You can just move in and enjoy the great sand beach and fantastic sunsets over Lake Huron. (id:19173)
RE/MAX Bluewater Realty Inc.
18 Cherry Blossom Lane
St. Thomas, Ontario
Welcome to 18 Cherry Blossom Lane, St.Thomas. This Doug Tarry Built Energy Star Bungalow is located on a large pie shaped lot at the end of a quiet adult lifestyle cul-de-sac in the lovely Orchard Park Community with parks & trails. The patterned concrete double wide driveway & professionally landscaped yard (Trex deck) frame the home perfectly & create a warm invitation into the covered front porch entrance. The open concept 'Rosewood' design features 2 Car Garage (with auto door openers), 3 Bedrooms, 2.5 Bathrooms, Hardwood/Ceramic/Carpet Flooring, Eat-in Kitchen (with island), Great Room (with vaulted ceiling & gas fireplace), Main Floor Laundry (with inside entrance to garage), & Finished Basement (with large Recreation Room, Bedroom & 3pc Bathroom). A WONDERFUL Condo Alternative with NO CONDO FEES. There is nothing to do but move in and enjoy. Welcome Home. (id:19173)
Royal LePage Triland Realty
37 Leesboro Trail
Thorndale, Ontario
One of the newest 2 storey semi-detached with garage, and deepest lots, along Leesboro Trail in Thorndale. Less than 700 feet to public school. The builder tweaked these plans to almost perfection, in these last layouts, for beauty and functionality. It features: roomy walk-in pantry off the kitchen; great open concept main level; 2 piece bathroom on main & inside entry to garage; Cathedral ceiling living room; Great primary suite:14 x 12 ft bedroom with Ensuite AND walk-in closet; plus second floor laundry ROOM with space for washer and dryer to be beside each other. The basement awaits to be finished to your needs with great window sizes and rough-in bathroom. Newer construction means everything is under 8 years old - furnace, central air, windows, and so forth. The driveway can fit 2 vehicles and one in the garage for lots of parking (depending on vehicle sizes). Deep fenced rear yard with lots of room of entertaining, for adults, kids and pets. Thorndale is definitely dog-friendly community with brand new Lions Thorndale Dog Park. People friendly too with Trails, recently re-built Community center, churches, public school, Pharmacy, Dentist, Hardware store, flowers, groomer, Vet clinic, small liquor, grocery & variety stores, restaurant & take out, and more to come in this growing village. Also, not far from locally famous: Appleland or Heemans; and around 25 min to 401 Hwy and other shopping. High speed internet available i.e. Rogers, Virgin, etc. Please make appointments at least day before for viewings. NOTE: photos are from when vacant about 4 years ago. As-Is Sale. (id:19173)
Pro/res Realty Inc.
35 South Edgeware Road
St. Thomas, Ontario
Well Maintained Spacious Backsplit located a short walk to Waterworks Park and 2 Elementary Schools. Easy access to London. Large fenced yard with sundeck and storage shed with hydro. Inside you will find an updated kitchen with large island open to the living room and dining area. 3 good sized bedrooms and 4 piece bath. Large family room with wood burning fireplace(not WETT Certified) and 2 piece bath. Lower level offers lots of storage space, laundry and furnace room. 100 amp breaker panel. Vinyl windows. Furnace is 2 years old. Bar Stools in Kitchen stay. Just move in and enjoy this well cared for home. (id:19173)
Elgin Realty Limited
2020 Wateroak Drive
London, Ontario
This quality home by Hazzard Homes has been meticulously maintained and is flooded with natural light! Enter through the double front doors into the double height foyer and bright open concept main floor featuring kitchen loaded with custom cabinetry, quartz countertops, large island with breakfast bar and stainless steel appliances and chimney style range hood; dinette with direct access to the sprawling upper deck with BBQ gas line and glass railings; great room with electric fireplace, vaulted ceiling and floor to ceiling/wall to wall windows with serene ravine views; convenient main floor laundry, mud room and 2-piece bathroom. Soaring 9ft ceilings and gleaming hardwood flooring complete the main level. Up the hardwood staircase, the upper level boasts 3 generous bedrooms including primary suite with walk in closet and spa like ensuite with quartz countertops, double sinks and tiled shower with glass enclosure. The walk-out newly finished lower level adds an additional 1000+sq ft of bright living space consisting of large family room with cozy gas fireplace and wall to wall windows, bedroom with privacy glass French doors, 3-piece bathroom and wet bar- the perfect spot for in-law suite potential. The home truly has it all, inside and out! (id:19173)
Royal LePage Triland Premier Brokerage
240 Villagewalk Boulevard Unit# 1302
London, Ontario
Penthouse living at its finest! Step into this luxurious 2-bedroom plus den/office condo, where elegance meets comfort amidst breathtaking panoramic views. Perfect for hosting gatherings, indulging in culinary adventures, finding moments of tranquility, and relishing outdoor serenity, this condo stands out from the rest. The opulent primary suite features a spacious walk-in closet and a luxurious 4-piece ensuite with a glass shower and soaker tub. Your own private oasis awaits on the expansive 650-square-foot terrace, offering unobstructed views spanning from meadows to the North, sunrise and fields to the East, and the vibrant cityscape to the South and Southwest. The master bedroom boasts floor-to-ceiling windows framing stunning downtown vistas, while the second bedroom offers its own private balcony. Beyond the unit's inviting ambiance lies a wealth of amenities: an indoor saltwater pool with a lounge area, a billiards room with a kitchenette and lounge area, a dining room for larger gatherings, a theater room for up to 12 guests, a fully-equipped workout room, a golf simulator, an outdoor patio, and an additional guest suite, subject to availability. Included with this unit are 1 underground parking space, and another assigned space right outside the front doors, and two storage lockers! Don't miss the chance to experience this impressive residence firsthand! Optionally at no cost - This comes partially furnished with two Tv's, Sonos Sound system, Four bar chairs, and the patio furniture as seen in the photos. (id:19173)
Housesigma Inc.
2118 Lockwood Crescent
Mount Brydges, Ontario
Nearly new and in mint condition! Bright, open-concept 2 bedroom bungalow in sought after neighbourhood of South Creek in Mount Brydges on luxurious large subdivision lot 61 x 145 ft. Stunning curb appeal with stone front and large front porch with landscaped gardens. Enjoy sunny mornings facing east, sitting on long front porch with coffee and neighbourly chats. This neighbourhood is calm, quiet and friendly. Pond and woods are just kitty corner with a path for peaceful strolls and/or dog walking. Light Scandinavian-style engineered hardwood throughout main living area, kitchen and dining area, gas fireplace, granite kitchen island and quartz countertops throughout. Natural light in abundance through tall windows and sliding glass doors leading out to large covered deck with glass railings facing west for tranquil enjoyment of stunning sunsets. Huge manicured back lawn, fully fenced- just needs gates. All appliances, window blinds, curtains, kitchen island stools included. Simplify your lifestyle! Escape the hustle and bustle of the city. Enjoy quiet country surroundings in a small, close-knit community with all the conveniences of the city just 15 minutes away. Neighbourhood is bordered by ponds, woods, trails, short walk in to the town of Mount Brydges. Sharon Creek Conservation area, Delaware just minutes down the road, Strathroy, Komoka or London/Lambeth for shopping. (id:19173)
Century 21 First Canadian Corp.
757 Guildwood Boulevard
London, Ontario
Great opportunity, well maintained bungalow in desirable Oakridge. Inviting foyer leading to well appointed kitchen with a breakfast area to enjoy your morning coffee. Open concept living/dinning features gleaming hardwoods, cathedral ceiling and walk out to a private deck, great for entertaining. Spacious primary bedroom with walk in closet and 4Pc ensuite bath. Main floor laundry for added convenience. Fully finished lower level with grand size family room, another 4Pc bath and two additional bedrooms adds to the living space. Some other features worth mentioning are owned water heater, air exchanger and central vacuum. Fantastic location close to all amenities and excellent school district. (id:19173)
Century 21 First Canadian Corp.
1820 Canvas Way Unit# 33
London, Ontario
This 2 storey, 3+1 bedroom family home is located in highly sought after north London. With a stucco exterior, covered second storey balcony, 2 car garage with inside entry and paver stone driveway, the modern finishes throughout are sure to impress. The foyer leads to an expansive open concept main level. The kitchen has hard surface countertops, island with bar seating, plenty of storage and a walk-in pantry. Overlooking the kitchen is a wonderful dining area with floor to ceiling windows offering plenty of natural light. The great room also has floor to ceiling windows and has plenty of space and an electric fireplace. The second level features an incredible master suite complete with walk-in closet, ceiling fan, oversized sliding doors leading to a covered balcony as well a four-piece ensuite bathroom that boasts a large, tiled shower with glass door. There are 2 additional good-sized bedrooms and a cheater ensuite five-piece bathroom on the second level as well a laundry room. The lower level has a great rec room area as well as an additional bedroom and a three-piece bathroom. Located in a fantastic neighbourhood and close all amenities including: Stoneycreek Community Center, YMCA, Library, Masonville Mall, UWO & University Hospital. (id:19173)
Sutton Group - Select Realty Inc.

