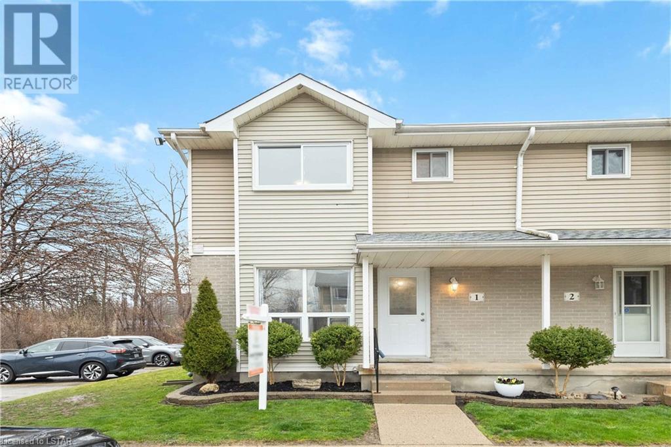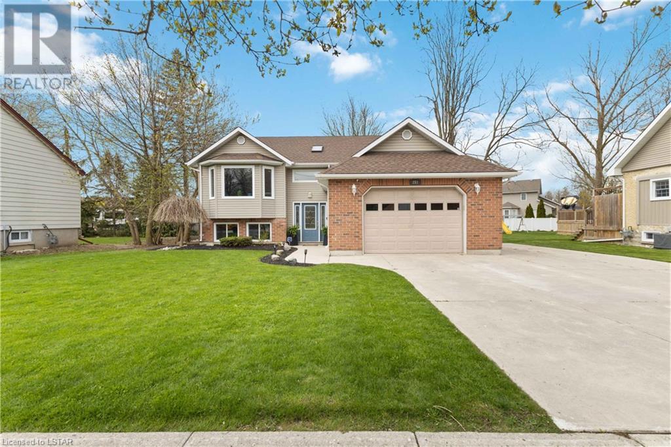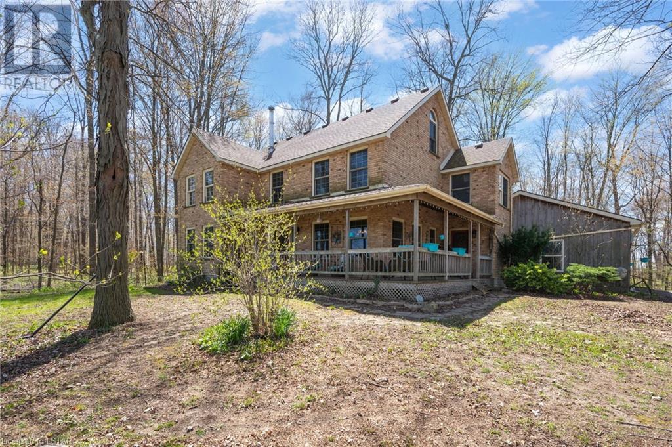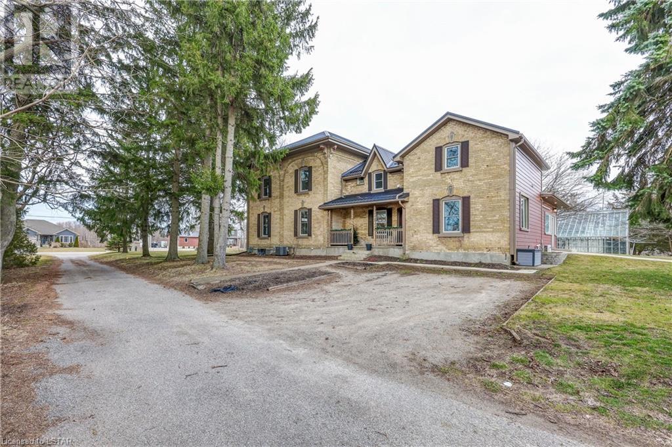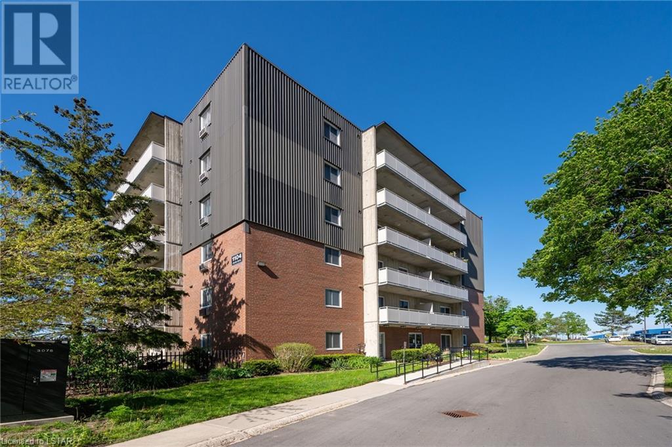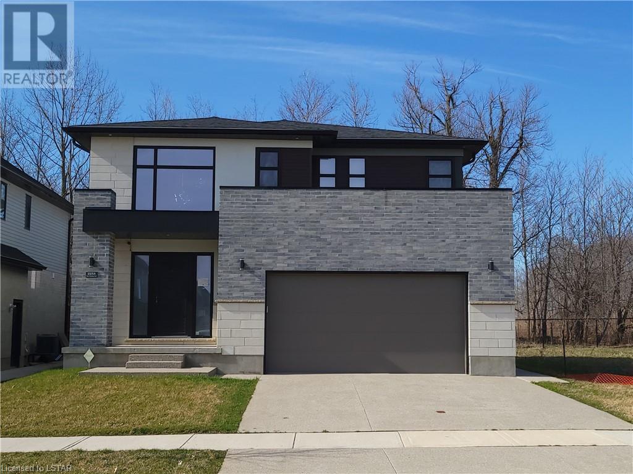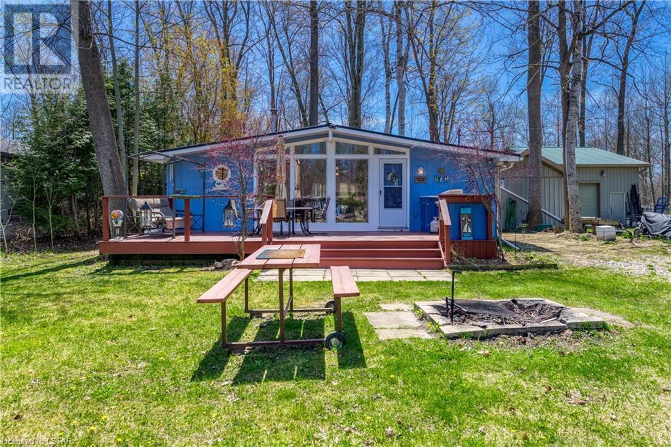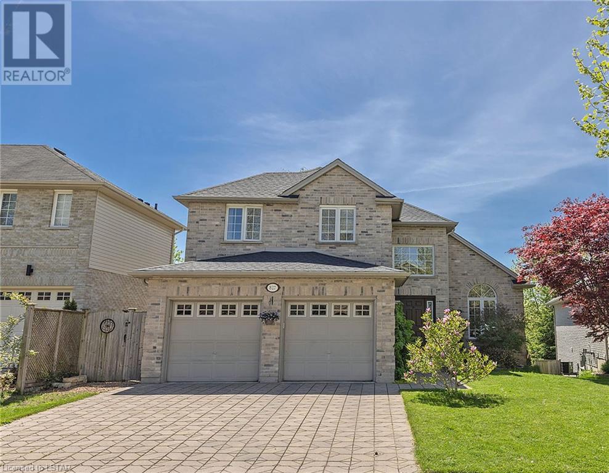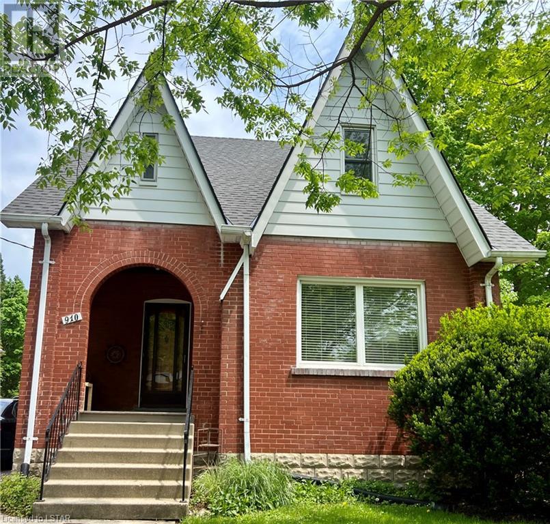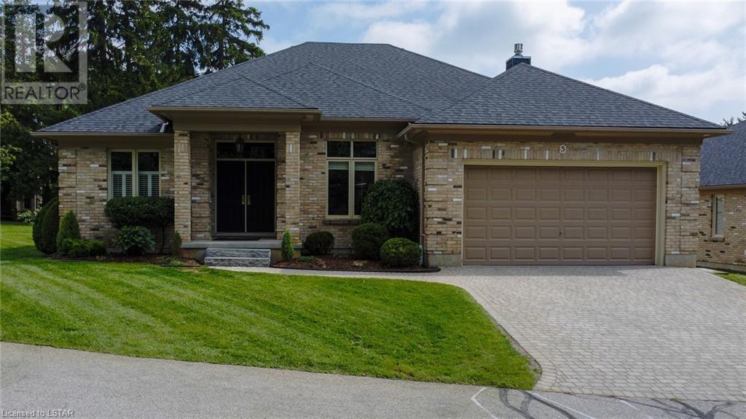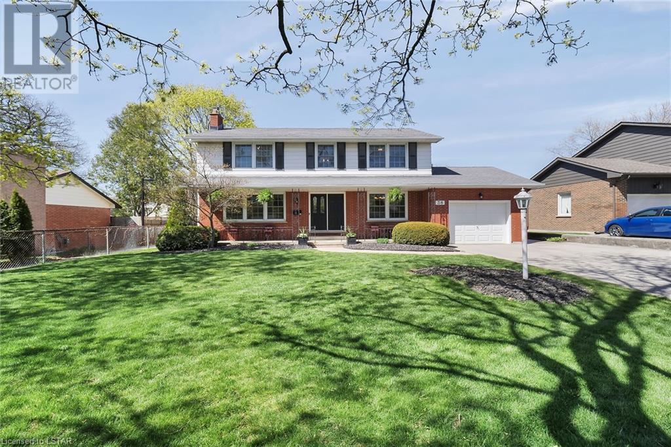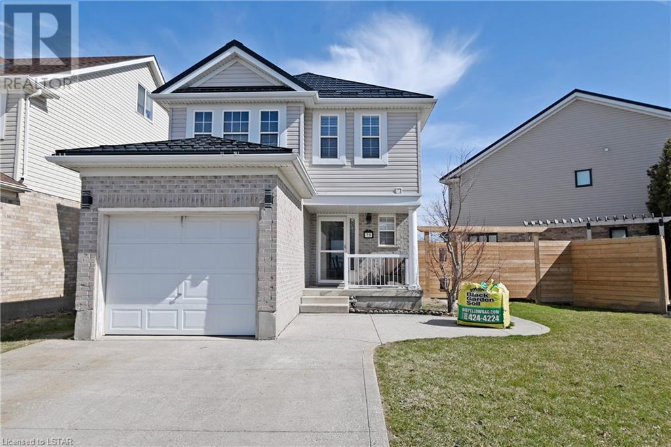409 Thompson Road Unit# 1
London, Ontario
Welcome to Pond Mills Estates! This end unit gem boasts unparalleled privacy, backing onto lush greenspace that offers a perfect blend of tranquility and modern living. Meticulously maintained with $40,000 in updates in 2021, this residence showcases a contemporary kitchen, stylish bathrooms, and the latest in flooring. The furnace and A/C were upgraded in 2018, ensuring year-round comfort. The attention to detail is evident with fresh paint, new baseboards, and a revamped closet—all completed in 2021. Seize the opportunity to experience luxury and nature in perfect harmony at this prime location. (id:19173)
Pinheiro Realty Ltd.
251 Carling Street
Exeter, Ontario
Welcome to your dream home! This stunning 3-bedroom, 3-bathroom residence, built in 2004, offers the perfect blend of comfort and entertainment. Step into the open-concept main floor, where natural light floods the space, accentuating the modern design. The primary bedroom boasts a spacious walk-in closet and a 3-piece ensuite which also is a cheater to the hot tub/deck area. Descend into the ultimate den/gaming room in the basement, complete with a slate pool table and a sleek concrete bar illuminated with LED lighting, perfect for hosting unforgettable gatherings. Outside, the backyard oasis awaits, featuring two decks, a rejuvenating hot tub, a sparkling pool, and an outdoor bar, creating the ideal setting for endless enjoyment and relaxation. Experience luxury living at its finest in this remarkable home! Long list of updates available upon request. (id:19173)
Pinheiro Realty Ltd.
5507 Irish Drive
Appin, Ontario
Welcome to your dream rural retreat! This 50-acre property offers an incredible opportunity to embrace the tranquil countryside lifestyle while being conveniently located just 30 minutes from London and 20 minutes from Strathroy. Nestled on this expansive land is a charming 2.5-storey home that exudes comfort. You're greeted by a spacious open-concept kitchen featuring ample closet space, walk-in pantry, and beautiful maple cabinets. The granite countertops add a touch of elegance, making this the perfect space for culinary delights. The main floor also boasts a bright and airy living room & dining room, flooded with natural light that pours in through large windows. With five bedrooms and two bathrooms, this home offers ample space for the whole family. 3 walk-in closets provide convenient storage solutions, keeping your belongings organized and accessible. The loft area is a versatile bonus space, perfect for creating a cozy reading nook or an additional bedroom. Step outside through the garden doors and onto the expansive back deck, where you'll find a relaxing hot tub and breathtaking views. The perfect spot to unwind after a long day. For those who love to tinker or need extra workspace, there is a heated and insulated shop with ample room for two cars, as well as additional office space. The property also features two airplane hangars, offering the opportunity for aviation enthusiasts to pursue their passion. In addition to its residential charm, this property offers practical amenities such as a wrap-around porch, a chicken coop for those interested in sustainable living, and a variety of fruit trees including apple, pear, plum, and wild raspberries. The 15-acre bush is a nature lover's paradise, complete with well-maintained trails that wind through the property. Don't miss this rare opportunity to own a piece of countryside paradise. (id:19173)
Exp Realty
53579 Calton Line
Bayham, Ontario
Welcome to this stunning century home with modern updates and plenty of space for the whole family! Situated on a spacious lot, this property boasts a large four-bedroom, two-bathroom main house along with an attached two-bedroom accessory dwelling, offering flexibility and convenience for multi-generational living or rental income. As you step into the main house, you'll be greeted by the charm of a century home blended seamlessly with contemporary comforts. The heart of the home is the updated custom kitchen, featuring built-in appliances and a stylish quartz island perfect for meal prep and entertaining. Adjacent to the kitchen is the newly renovated family room, complete with a cozy fireplace, creating the ideal space for relaxation and gatherings with loved ones. With its modern amenities and classic charm, this home offers the perfect blend of comfort and style. Outside, you'll find a host of amenities designed for enjoyment and convenience. A new steel roof ensures durability and longevity, while the in-ground swimming pool, cleverly situated under a greenhouse, extends the swimming season, allowing for three-season enjoyment. Whether you're lounging poolside on a warm summer day or taking a refreshing dip in cooler weather, this backyard oasis is sure to delight. For those with hobbies or a need for additional storage space, the property features a large 30 x 30 insulated shop. Complete with in-floor heating, a 12ft overhead door, and nicely finished in Reline, this shop offers versatility and functionality for a variety of uses.In summary, this spacious century home offers the perfect blend of historic charm and modern amenities, with plenty of space for comfortable living and entertaining. Whether you're relaxing by the fireplace, enjoying a swim in the pool, or pursuing hobbies in the shop, this property has something for everyone to enjoy. Welcome home! Adjacent severed lot can be negotiated and included. (id:19173)
Janzen-Tenk Realty Inc.
1104 Jalna Boulevard Unit# 601
London, Ontario
Welcome to 1104 Jalna Blvd Unit #601, a South London gem! This charming 2-bed, 1-bath apartment, offers a comfortable living space with an inviting open layout. This unit has been renovated from top to bottom, providing a welcoming environment perfect for those starting out. Situated in the vibrant South London neighbourhood, you'll find yourself in a community-focused area with easy access to nearby schools, public transit, shopping malls, a community center, library, and major highways. Living here means being close to everything you need, including White Oaks Mall and quick access to the 401. The surrounding area offers a plethora of affordable and family-friendly entertainment options. Enjoy amenities such as the South London Community Centre with its pool, waterslides, and kid-friendly areas. Nearby, Jalna Library provides a quiet retreat for reading or engaging in literary activities with your family. Nature enthusiasts will appreciate White Oaks Park, offering ample space for sports and play, while Westminster Ponds presents a serene setting with walking trails and wildlife observation opportunities. This location truly offers a blend of convenience, amenities, and community engagement, making it an ideal place to call home. Schedule a showing today, as this property wont last long! (id:19173)
Rinehart Realty
2288 Red Thorne Avenue
London, Ontario
Step into luxury living home nestled in the heart of Southwest London!! From the moment you enter through the elegant European-style front door, you'll be captivated by an abundance of natural light pouring in through the expansive FULLSIZE WINDOWS, illuminating the spacious living room and the seamless blend of modern convenience and timeless elegance. The above ground has total 2,567 sq ft, including open space of 155 sq ft so that you will feel the spaciousness of your dream home. Throughout the home, wide hardwood floors give off warmth and charm, and you will imagine cozy evenings by the electric fireplace in the living room, creating the perfect ambiance for relaxation and entertainment. The heart of the home lies in the open-concept kitchen, where white cabinetry, quartz counters, and a large island set the stage for culinary excellence and social gatherings. With a pantry for ample storage and organization, this kitchen is a chef's delight. Experience ultimate comfort with smart temperature control, window coverings in the livingroom operated by the remote controller, ensuring the perfect climate year-round, while the central vacuum system simplifies cleaning, making household chores a breeze. Enhancing your lifestyle further, the customized on-ceiling smart speaker in the living room allows you to control your home environment with just the sound of your voice, adding convenience and sophistication to your daily routine. Step outside to your private stone deck backyard where you can host barbecues, entertain guests, or simply soak in the beauty of nature. This stunning family home offers a harmonious blend of luxury and practicality, providing an unparalleled living experience for those who appreciate the finer things in life. Don't miss the opportunity to make this dream home yours today. Schedule a viewing and prepare to be amazed! (id:19173)
Keller Williams Lifestyles Realty
6121 Williz Road
Kettle Point, Ontario
4-season updated & furnished cottage is a 2 minute walk to the Ipperwash beach. 3 bedroom, 1 bath, open concept w/ vaulted ceiling & propane gas fireplace. So many updates which include metal roof, windows, complete septic system, front & back decks, laminate flooring, completely renovated 3 piece bathroom, kitchen backsplash, newer kitchen cupboards. The oversized front deck is the perfect place to relax & entertain family & friends. To experience the true beach life, there is an outdoor shower w/ both hot & cold water. Water source is from an underground 1376 gallon tank & pumping station is within close proximity. Delivery of water is available or you can pick it up free of charge. (id:19173)
Streetcity Realty Inc.
827 Garibaldi Avenue
London, Ontario
This stunning executive home is situated in the desirable Northbrook neighborhood of North London. Perfect for nature enthusiasts, it backs onto a conservation pond, providing breathtaking views of nature throughout all four seasons. The home features a fully finished lower level with a walkout, a spacious rec room, and an additional bedroom. The open concept kitchen boasts a marble island, and the expansive great room features a gas fireplace, vaulted ceilings with pot lights, textured orange peel ceilings, a wired sound system, and hardwood floors. Convenient main floor laundry and direct access from a fully drywalled garage add to the home’s practical appeal. Upstairs, you’ll find three large bedrooms including a master suite with a luxurious en-suite bathroom and walk-in closet. Outside, a deck with glass railings offers a serene view of the natural surroundings. The home is enhanced with a new roof and repaved driveway as of 2021. (id:19173)
Streetcity Realty Inc.
910 Colborne Street
London, Ontario
FANTASTIC, well maintained duplex in the heart of Old North. MORTGAGE HELPER: live in one unit and lease the other. Main floor showcases original, turn-of-the-century hardwood with updates making this unit feel current with new kitchen 2019, updated 4pc bathroom, 2 bedrooms, windows replaced, shared hi-efficiency furnace '19, newer, owned hot water tank dedicated for main floor. Good closets. Shared laundry in basement. Use of shed. Wonderful rear lawn for summer leisure. Parking: tandem single drive with access to side door entrance. Upper floor is accessed through front covered porch that leads to upper one-bedroom, plus small office that could be used as small bedroom (1+1 bedroom), great storage throughout the unit. Updated 4pc bathroom. Charming rear balcony overlooks rear property allows for quiet time sitting on private outdoor space. Dedicated one-car parking is tucked aside base of single driveway. Laundry is shared in basement. Shared use of shed. Dedicated hot water tank (owned). Updates to property includes; sump pump with back up battery, shingles approx 5 years old, sprinkler system, Lennox furnace approx 5 years old, two newer hot water tanks. (id:19173)
Sutton Group Preferred Realty Inc.
4690 Colonel Talbot Road Unit# 5
London, Ontario
An exclusive one floor three bedroom detached executive condominium, with a true double car garage and inside entry in a outstanding Lambeth Location. Exterior is classic yellow brick to the eaves with immaculate grounds and gardens. Windows galore allow an abundance of natural light throughout! Inside we see high ceilings, beautiful hardwood floors, tile in wet area, oversized trim and casings, crown moulding and 2 fireplaces on main level. Bielmann Design custom kitchen with stone counter tops inclusive of the island. The lower level has a exercise room, crafts room/wrapping with an abundance of workspace and storage, flex space used as a home office. Huge unfinished areas and space for storage. Rough-in bath in lower level. Location Location Location only steps from the Greenhills Golf and Tennis Club. Lambeth community offers great local shopping, dining and is just minutes to the 402 and 401. (id:19173)
Sutton Group Preferred Realty Inc.
38 Torrington Crescent
London, Ontario
Welcome to this lovely 4 bedroom, 3 bathroom home on a quiet tree lined Crescent in South London. This beautiful family home has been meticulously maintained and updated showing pride of ownership throughout. Some improvements over the years include a Casey's custom chefs kitchen with granite countertops, breakfast bar eating space, soft close drawers, stainless steel appliances, pantry, built in storage space, furnace and A/C, all windows, all bathrooms, lower family room, classic lighting, fresh neutral paint scheme, pool pump and much more. Many desirable features include, crown molding, L/R gas fireplace, hardwood flooring, soaker tub w/ glass shower doors and double sink, double closets in all bedrooms with overhead storage, double drive, bonus upper office or hobby room, and functional main floor bedroom, office or playroom. Add to that a fantastic fully fenced and private backyard showcasing the in ground heated salt water pool, with stamped concrete surround, pool house and lounge area. This magnificent home is where you sit peacefully on the covered front porch chatting with neighbours, sipping morning coffee or evening drinks or retreat to your back yard oasis to dance the night away in style. Enjoy the ambiance where the location offers great nearby schools. (id:19173)
Sutton Group Preferred Realty Inc.
75 Lardner Street
Cambridge, Ontario
Location, Location, Location! This home is 3 bedroom, 3 bath with a fully finished basement with 1 car garage. Excellent for commuting. Only 1 min off the 401. On the main level you will find an open concept layout leading out through sliding doors to a nice back deck space. Upstairs you will find a large master bedroom with two more bedrooms and full bath. As you go down to the basement it offers even more space with a family room with den/office and a 3 pc. bath with heated floors. The outside is nicely landscaped with a concrete driveway with room for 2 cars. Easy access to 401. Enjoy all the following amenities within walking distance including Hespeler Memorial Area and Park, Woodland Park Public and St. Elizabeth Catholic schools, churches, restaurants, and bus routes. Upgrades: metal roof, insulation, concrete driveway in 2018, finished basement 2011. Don't wait! Make this home yours today! (id:19173)
RE/MAX Centre City John Direnzo Team
RE/MAX Centre City Realty Inc.

