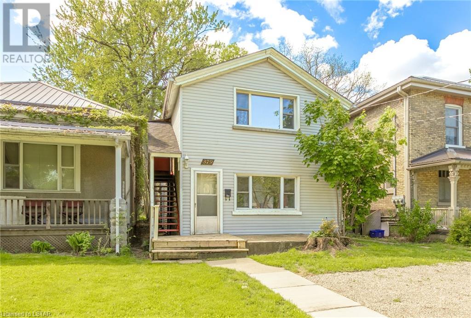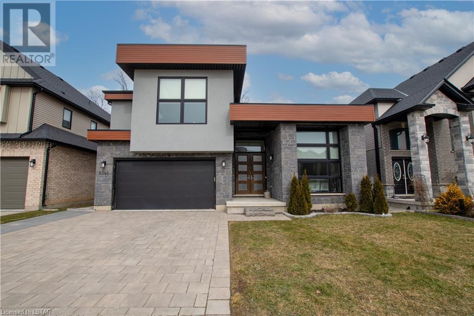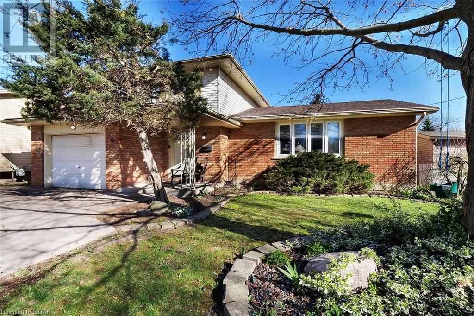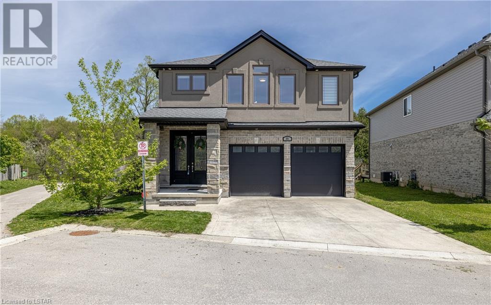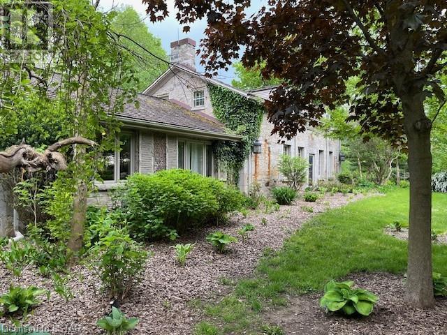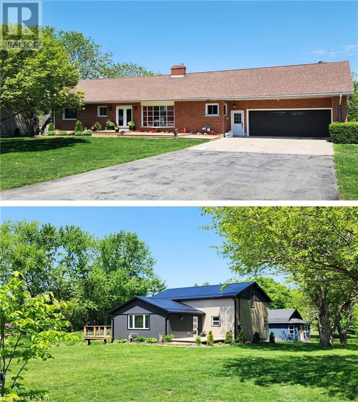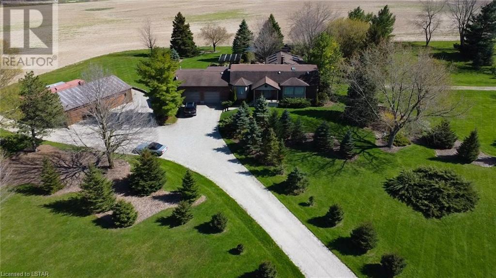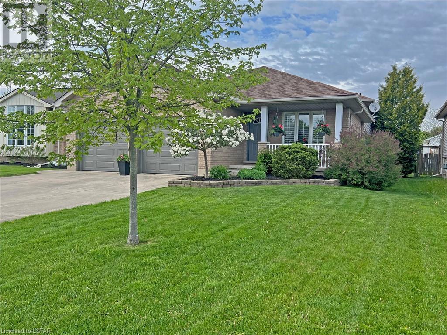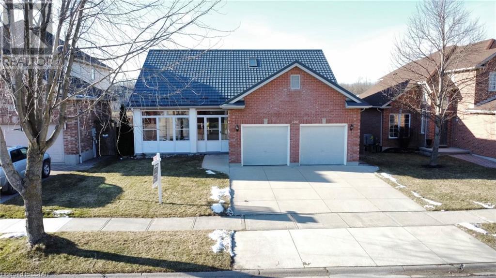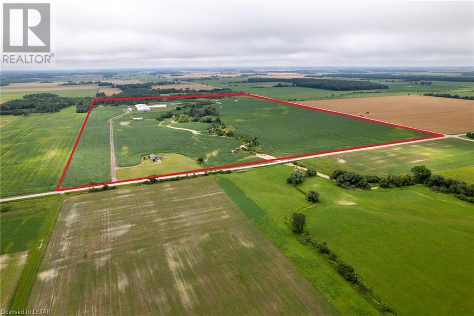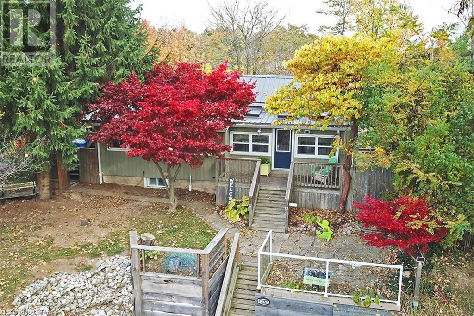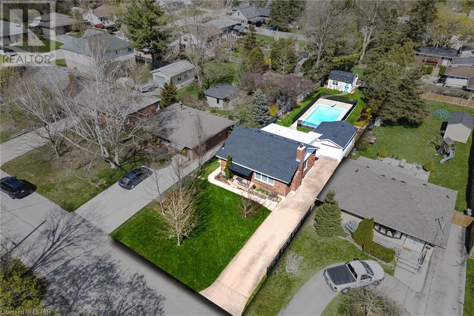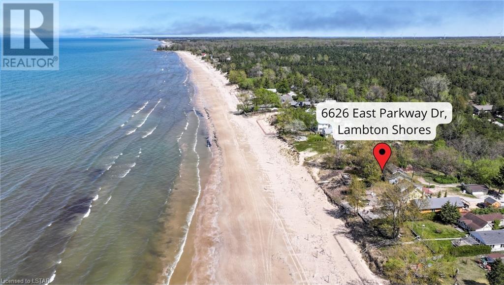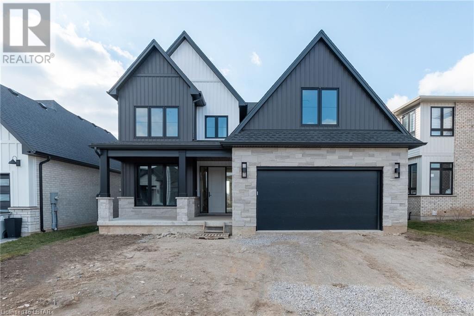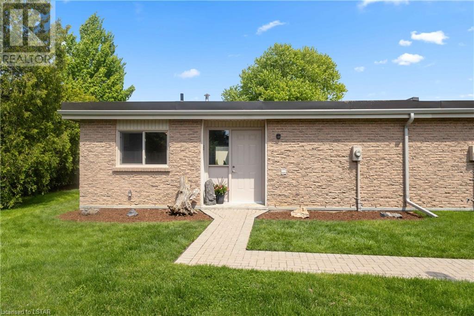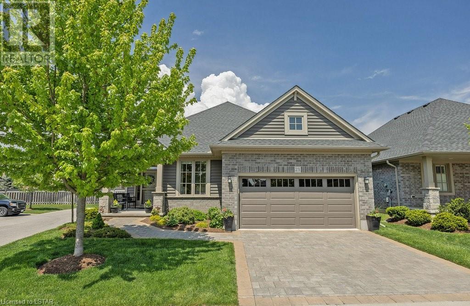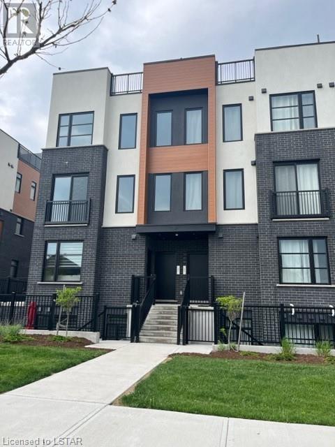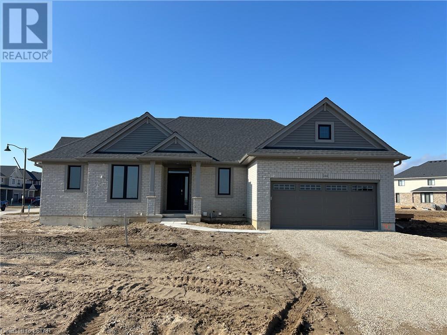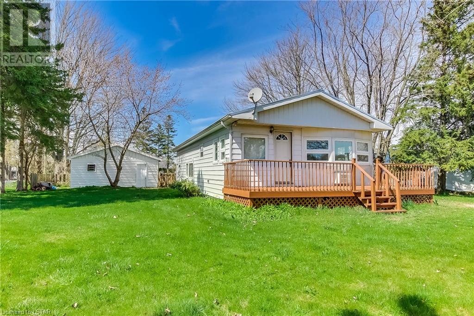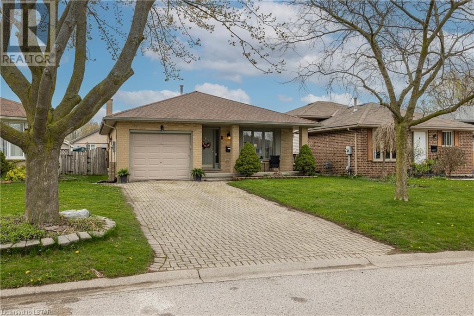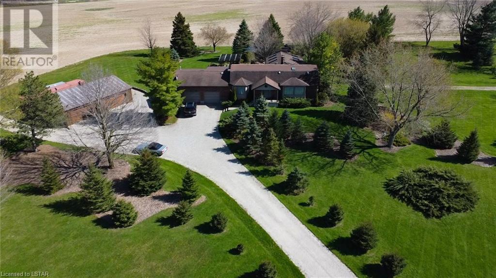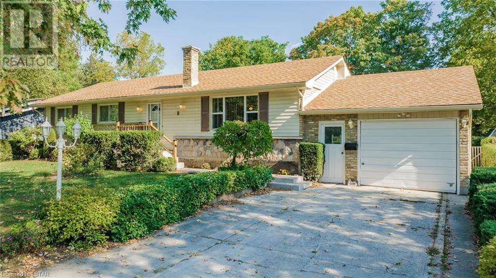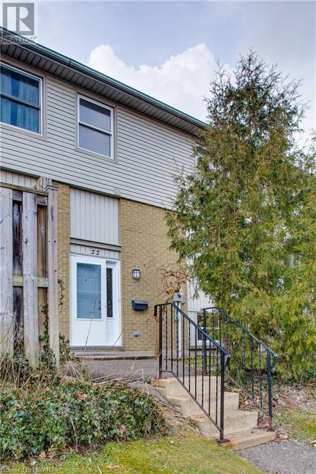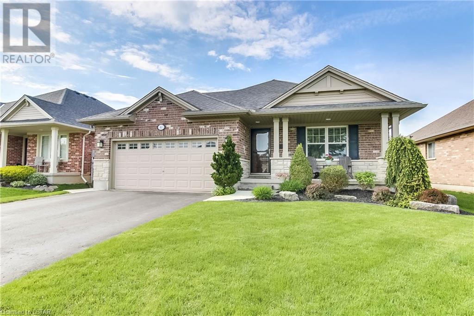379 Central Avenue
London, Ontario
This legal duplex, Zoning is R3-2 is located in the beautiful downtown Woodfield District, it has been recently updated and is currently vacant, so market rents can be charged. Main floor unit has 2 bedrooms, with private deck off back, spacious kitchen and living area. The second floor unit has a private entrance and again a private deck off the bedroom. Shared laundry facilities on the main floor, basement entrance is outside. Located one block from Victoria Park with parking for 4 cars out front. The lot is long at 150 feet, so potential for a legal addition off the back. Seller is motivated to sell by June 24th, 2024. (id:19173)
Streetcity Realty Inc.
1345 Dyer Crescent
London, Ontario
Welcome to your dream home in the desirable Foxfield neighborhood! This stunning residence, built in 2018, boasts almost 3400 square feet above grade, providing spacious and luxurious living. With four bedrooms, each featuring its own ensuite bathroom, this home is designed for both comfort and convenience. Immerse yourself in the timeless elegance of hardwood flooring that graces every corner and complemented by high-end finishes. A huge kitchen equipped with modern amenities, a separate butler room, and a walk-in pantry, making meal preparation a joy. High ceilings throughout the home enhance the sense of openness and grandeur. Downstairs you'll find a giant unfinished basement, offering you the canvas to transform it into your personalized space. The backyard is literally an oasis, large end to end deck with gorgeous forest views will make you forget you're in the city. This home is not just a living space it's a reflection of modern elegance and thoughtful design. Don't miss the opportunity to make this gem your own, a perfect blend of style, functionality, and untapped potential. Schedule your viewing today! (id:19173)
Streetcity Realty Inc.
4 Concord Crescent
London, Ontario
Welcome to your dream home! This spacious 3 bedroom, 2.5-bathroom gem boasts an inviting open concept design, seamlessly connecting the living room, dining room, and kitchen-perfect for entertaining or cozy family gatherings. Imagine relaxing evenings by the wood-burning fireplace in the family room, with direct access to your backyard oasis featuring an inground pool with stamped concrete, liner ( 4yrs old with 10 year warranty), pool pump ( 4 yrs. old), 2 decks, patio door to dining room. The finished basement provides additional space for recreation or relaxation. All appliances included, some newer windows, stamped concrete driveway for 3 cars, located in a desirable area close to the university, amenities, and public transportation. Furnace 1.5 yrs, roof 7 yrs. This home offers both convenience and plenty of room for a growing family. Don't miss out on your opportunity to call own this home - schedule your viewing today. (id:19173)
The Realty Firm Inc.
1450 North Wenige Drive Unit# 35
London, Ontario
STONEY CREEK PRESENTS 1450 North Wenige Dr #35 - A breathtaking executive 2 storey vacant land condo situated on a vast lot backing onto protected green space & scenic walking trails! Experience the luxurious beauty and space of the main level, exhibiting an open concept living space featuring engineered hardwood, built-in speakers & security cameras, custom window coverings, pot lights, and a stoic electric fireplace. The kitchen features pristine white cabinetry adorned with stainless steel appliances, including high end gas stove & smart fridge, eat-in counter and a well appointed dining area accommodating a table of 8 with oversized windows and patio door overlooking the ravine. The upper level is a sanctuary for family living, boasting 4 bedrooms and 3 ensuites, featuring Bluetooth built in speakers. The primary bedroom retreat is an expansive haven garnished with a large walk-in closet w/ functional built-ins and a lavish 5-piece ensuite with a tiled walk-in shower, soaker tub, and dual sinks. The second bedroom enjoys a private 4-piece ensuite, while the third and fourth bedrooms share a convenient 5-piece jack & jill ensuite. The unfinished basement awaits customization, offering a blank canvas for your vision. This property is complete with a true double garage w/ rough in for 240v EV, and a generous sized, fully fenced spacious lot accented with fresh new landscaping and a newly built deck (2020) all overlooking the woods. Conveniently located in desirable North London in close proximity to trails, YMCA, fantastic schools, grocery stores, library, restaurants, Masonville Mall and much more! (id:19173)
The Realty Firm Inc.
1745 Kilally Road
London, Ontario
Shadowlands, An Extremely Rare offering and a Definite must see with endless possibilities! This unique, historic property is located on 3.57 acres on the North East corner of the City of London. This 3 bedroom stone manse (1812) is graced by over 100 different species of trees and is enveloped by Towering Pines that surround the Property. The Main House offers 3 bedrooms, Study, Family Room with Fireplace and open Concept Updated Kitchen, plumbing, wiring, hardwood and ceramic. Wide plank pine floors adorn the traditional Living Room and a stone clad hallway leads to a separate wing which houses the Main Floor master suite boasting 2 walk in closets, Luxury bath and built in Book cases surrounding a gas fireplace. The Upper level contains 2 spacious Bedrooms and a Full bath. The home contains two separate lower levels, one which features a Billiards room, sauna, steam room and temperature controlled Wine Cellar. The other offers rec room with bar area. Venture outside on this idyllic property and enjoy the rebuilt cement heated salt water swimming pool surrounded by slate, armour stone, waterfalls and an upper deck. There is also a washroom and change room. A spectacular water feature presents two ponds creating a waterfall effect. A separate 2 bedroom self-contained Guest House features a Kitchenette and a comfortable Living space. Perfect for in-law capabilities or visiting guests. Enjoy pickle ball or a good game of tennis on the upgraded court. This one of a kind property holds long term value in future development. Please reach out to arrange a private tour at your convenience. (id:19173)
Sutton Group - Select Realty Inc.
42420 & 42400 John Wise Line
St. Thomas, Ontario
Two spacious updated homes. On the outskirts of St. Thomas south situated on an over 1 acre wooded lot. 6 bedrooms main house 4 bed second house 315 frontage large vacant lot east of house if you crave serenity outdoors this is for you 3700 sq’ main house has a two-bed apartment over garage with separate entrance granny flat? # in law suite# 1850 sq’ second house is nearly all new spacious and well laid out has walkout lower finished level. (id:19173)
RE/MAX Centre City Realty Inc.
431 Avon Drive
Belmont, Ontario
Nestled within a sprawling 47-acre estate, this exceptional property offers luxurious country living at its finest. Approximately 35 acres of the land are workable, providing endless possibilities for farming or recreational activities. The centerpiece of the estate is a stunning 5-bedroom, 3.5-bathroom home spanning 3774 sq ft, with high-end finishes and thoughtful details throughout. Complete with a massive great room where they have hosted concerts for 60 people. Additionally, an in-law suite of 1425 sq ft with its own separate entrance and open-concept area awaits, perfect for entertaining guests or accommodating extended family (1-hydro meter, separate heat and A/C). Car enthusiasts will appreciate both the attached garage and the detached 4-car garage (30 x 45), offering ample space for vehicles, equipment, and storage. Outside, the property boasts groomed walking, hiking, cross-country skiing, or ATV trails through approximately 8 acres of woods, as well as a cleared picnic area near the creek, ideal for fireside BBQs and outdoor gatherings. The expansive grounds also feature manicured lawns, mature trees, and breathtaking views in every direction. With its great spot to build a horse barn and trails suitable for equestrian activities, this property is a horse lover's dream. Conveniently located just 15 minutes from London, 10 minutes from the 401, and 10 minutes from the new VW plant, this estate offers the perfect balance of rural serenity and urban accessibility. Don't miss this opportunity to own your slice of paradise – schedule your private tour today! (id:19173)
Sutton Group Preferred Realty Inc.
9 Thorman Terrace
St. Thomas, Ontario
WELCOME HOME! – Nothing to do here except move in and enjoy! This quality built 4-level back split by Hayhoe Homes is absolutely stunning. It is situated on a generous sized lot boasting an attached double garage with inside entry, covered front porch, rear side deck with access from the kitchen, and a fully fenced rear yard. The main level is bright and cheery throughout with an open concept design consisting of the living/dining room area with vaulted ceiling, as well as the kitchen with stainless steel appliances, centre island/breakfast bar overlooking the lower level family room. The upper staircase leads to the three bedrooms including the primary bedroom, and a 4-pc bathroom. The lower level is great for entertaining and features the large family/games room with lots of natural light, and a 3-pc bath. The basement level is finished with a large storage/ laundry area, and an office. The utility room and cold room complete the basement level. Numerous recent updates throughout - freshly painted, all new flooring, new light fixtures, new dishwasher, updated bathrooms…..the list goes on. Located in North St. Thomas. within walking distance to the newest playground featuring soccer fields, basketball courts, football field, splashpads in the summer, and paved walking trails, the new VW plant, and easy access to London and 401. You must see to appreciate! (id:19173)
RE/MAX Centre City Realty Inc.
1185 Thornley Street
London, Ontario
Original Owners !!!. This three-bedroom bungalow in London's prestigious Westmount neighborhood sounds like a gem! With its high ceilings and spacious walkout basement, there's plenty of potential to customize the living space to your taste. The fact that it backs onto a ravine not only offers privacy but also creates a serene backyard environment. The property's proximity to shopping, gyms, parks, and trails provides convenience without sacrificing tranquility. And with easy access to the 401 & 402, getting around the area is a breeze. It seems like the perfect blend of urban amenities and natural beauty. Brand new furnace. Metal roof placed 2009. (id:19173)
Century 21 First Canadian Corp.
5825 Langbank Line
Florence, Ontario
2500 Sow Premium Barn located in the quiet hamlet of Oakdale, ON. This secluded operation includes a well kept farrow to wean sow unit and separate 6 bedroom home both built in 2001. The barn is located at the back of this 158 acre +/- property that included 100 acres of workable land. There is also an additional nearby 50 acres of workable land available for purchase. Great bio-security! Some of the features offered here are wash bay, Gilt Isolation unit, Standby Generator, large shipping room , new boilers and large loose housing area for dry sows with liquid feeding. The barn is in excellent condition and is set up with 18 farrowing rooms (x 22 crates each = 396) and 5 dry sow rooms with 893 stalls as well as 24 large open concept loose housing pens that hold 60 sows/per pen (1440 spaces). The Barn has been emptied and washed, ready for a buyer to start populating the barns with your Genetics of choice! Truly a great opportunity that is well thought out and offers many key elements of a large sow unit - great facilities, large land base, bio security, modern house for employees and isolated location in Lambton County. Contact our team for the full information booklet. (id:19173)
RE/MAX Centre City Phil Spoelstra Realty
RE/MAX Centre City Realty Inc.
335d George Street
Port Stanley, Ontario
Welcome to this charming 2 + 2 bedroom home in beautiful Port Stanley! This cozy home features Large Living room (main floor) and Large Family room in the basement, Perfect for hosting lots of Family get togethers!! This home is perfect for a growing family or Weekend warrior! Many updates including Remodeled kitchen , HE furnace and AC as well as Vinyl windows and a Steel roof in 2019. Don't Miss out on this Gem!!! (id:19173)
Blue Forest Realty Inc.
1466 Oakdale Street
London, Ontario
Welcome to 1466 Oakdale St, nestled in the heart of North London's scenic core area, surrounded by trails, nature, and abundant wildlife, with the Stoneybrook Trails just steps away. This exceptional property offers an oversized lot measuring 50x175, providing ample space for outdoor enjoyment. Step into your own backyard oasis, complete with an inviting in-ground heated pool with a newer liner, perfect for relaxation and entertaining. The fully fenced yard & pool ensures privacy and safety, while the garden shed fulfills every gardener's dream. The main floor of this charming home features a spacious living room with a built-in painting, accent fireplace, two bedrooms & a fully renovated bathroom. The kitchen is practical has an abundance of natural light. The fully finished basement, with a convenient side door entry, offers versatility, making it ideal for overnight guests or as an in-law suite. The walk-up basement provides access to the backyard sunroom, overlooking the East Facing backyard, offering panoramic views of the backyard. The attached garage, with its inside entry, adds convenience and can be utilized as a workshop or for parking. Don't miss the opportunity to make this exceptional property your own! OPEN HOUSE SUN 1-3pm. (id:19173)
Century 21 First Canadian Corp.
6626 East Parkway Drive
Lambton Shores, Ontario
Lakefront Sandy Beach with PREMIUM low-grade, easy entry. Situated on one of the longest freshwater beaches in the region, this charming cottage offers three private wooden decks overlooking the endless stretch of waterfront with a direct staircase leading you to a private beach, perfect for endless recreational activities from sunbathing to swimming. Inside, the functional kitchen flows seamlessly into the dining area, leading to a sunroom where you can admire the well-known sunsets of Lambton Shores. The living room is a haven of comfort with a cozy fireplace, natural millwork featured with beamed ceilings, and sweeping beach and lake views. Two spacious bedrooms are on the main floor, and a full bathroom with laundry facilities adds to the convenience: additional sleeping quarters and storage upstairs, all designed to maximize comfort, convenience, and privacy. Beyond the comforts of the cottage, the property sits on one of the largest, most private lots. Abutting a protected trail, ensuring privacy. This location offers a peaceful escape and places you within easy reach of local restaurants, shops, and many other amenities, an ideal spot for relaxation and accessibility. Invest in a lifestyle where the sound of crashing waves lowers your heart rate and your daily stresses drift away. This property represents a smart investment in a rapidly growing market, with lakefront real estate being a coveted asset. Whether you're looking for a serene retreat or a vibrant community, this property promises a lifestyle of ease and inspiration. Reach out to us today to find out if this is the dream home you've been searching for. (id:19173)
Prime Real Estate Brokerage
53 Briscoe Crescent
Strathroy, Ontario
If you’ve been looking for an outstanding family home with lots of space in a contemporary design, this BRAND NEW Strathroy two-storey offers a great floorplan with over 2,500 sq ft of above grade finished space plus a premium lot backing onto the swim pond! From the welcoming foyer, you’ll find an open concept great room & dining area with oversized windows providing a great view & tonnes of natural light! The main living space is anchored by a modern wide-format electric fireplace with custom accent wall with TV alcove. Conversations & people can flow easily between the great room/dining area & into the modern, chef-worthy kitchen with quartz counters & lots of storage in modern cabinets, including a large pantry. Stainless LGa ppliances (still to be installed) & deluxe hood, are framed by a tile backsplash while everything is centered around a large island with extra workspace & storage. Entering from the 2-car garage will be less of pain with an oversized mudroom & custom-built in’s! Off the dining area there is walkout access to a large, covered deck (installing in the spring) plus plenty of yard for the kids & dogs to roam! Looking to work remotely? There is a private main floor office located just off the foyer. The top floor provides a large master suite with a pa-worthy 5pc ensuite with soaker tub & walk-in shower, plus a walk-in closet. There are three other nicely sized bedrooms as well, plus a well-appointed 5pc main bath with dual sinks & second floor laundry! The lower level, with extra high ceilings & oversized windows is already framed & insulated, providing a great start for your future finished space! Additionally, the lower level is roughed-in for a 3pc washroom & an additional laundry space if required! Steps away from top-notch schools, dining, shopping, & scenic nature trails. Whether you're commuting or seeking a peaceful retreat, its proximity to the 402, as well as only being15 minutes to London & 40 minutes to Sarnia, ensures convenience. (id:19173)
Royal LePage Triland Realty
532 Cranbrook Road
London, Ontario
Absolutely stunning ONE FLOOR condo that has been completely updated from top to bottom….just move in and enjoy…nothing to do! Spacious and bright with open concept living, patio, courtyard atrium, and located in a quiet secluded corner of complex with lots of green space surrounding. Amazing value for this in the heart of Westmount and just minutes to all amenities including, shopping, parks and trails, downtown, restaurants and more! New kitchen, bathroom, flooring, updated windows, new forced air ductless heating and central air system. Don’t miss out on this opportunity. (id:19173)
Coldwell Banker Power Realty
234 Peach Tree Boulevard Unit# 23
St. Thomas, Ontario
Experience luxurious living in this meticulously maintained one-owner 2+ 2 bedroom 3 full bath bungalow located in the highly desired Southpoint condominium community by Hayhoe Homes. Boasting 1462 sqft on the main floor and an additional 685 sqft in the lower level, this home offers spacious comfort and exquisite craftsmanship. Enter into a bright and airy foyer with 9’ ceilings, the great room features a cozy gas fireplace and vaulted ceiling in the dining area. The stunning kitchen is a chef's dream, complete with a large island (with tons of seating space) and walk-in pantry. Convenient main floor laundry rooms leads to the spacious double car garage. Retreat to the serene primary bedroom with a walk-in closet and a luxurious 3-piece ensuite featuring a coney marble shower. The lower level is an entertainer's paradise, showcasing a spacious rec room with a second gas fireplace, two additional bedrooms, and another full bath. Step outside to the covered back patio, equipped with power sun shades and a gas line for your BBQ, offering the perfect setting to relax and enjoy the surrounding beauty of the lush trees. Don't miss out on this exceptional opportunity for upscale living without worrying about the maintenance of grass cutting or snow removal. Welcome Home! (id:19173)
Royal LePage Triland Realty
3900 Savoy Street Unit# 67
London, Ontario
Welcome to your new home in the heart of Lambeth! This newly built stacked townhouse on the top level offers modern living at its finest. Enjoy the convenience of easy highway access and the tranquility of a family-oriented community. As you step into this three-bedroom residence, you're greeted by an open-concept layout that seamlessly blends style and functionality. The kitchen boasts a sleek eat-at island, complemented by a walk-in pantry, stylish lighting, and a contemporary backsplash – perfect for both casual meals and entertaining guests. All bedrooms provide ample lighting and closet space, ensuring comfort and convenience. The top-level location provides an added layer of privacy, while the highlight of the property is the spacious private terrace – an ideal retreat for outdoor relaxation and enjoyment! With two dedicated parking spaces, the practicalities of daily life are effortlessly managed. The $2750 monthly rent, plus utilities, makes this an attractive opportunity for those seeking a contemporary lifestyle in a sought-after location. THREE (3) Assigned parking spots. A one-year is required. Call today to inquire! AVAILABLE ASAP. (id:19173)
Century 21 First Canadian Corp.
244 Renaissance Drive
St. Thomas, Ontario
Move-in Ready! The 'Glenmore' built by Hayhoe Homes features and open concept main floor with 2 bedrooms, 2 bathrooms, laundry room, kitchen, eating area and great room with cathedral ceiling and fireplace with access to the side deck. The finished basement is a complete Secondary Family Dwelling with separate entrance from the garage and includes 2 bedrooms, 1 bathroom, laundry closet, kitchenette, eating area and family room. Other features include, 9' main floor ceilings, luxury vinyl plank flooring (as per plan), hard surface countertops in the kitchens with tile backsplash, Tarion New Home Warranty, plus many more upgraded features. Located in South East St. Thomas in the Orchard Park South community just minutes to shopping, restaurants, parks & trails. Taxes to be assessed. (id:19173)
Elgin Realty Limited
29770 Talbot Line
Wallacetown, Ontario
Welcome Home! 3 Bedroom 1 bathroom with new carpets in bedrooms and flooring in kitchen as well as hallways. Situated on .454 of an acre with a 2 car garage this home is perfect for the first time home buyer or investor. (id:19173)
RE/MAX Centre City Realty Inc.
8 Portsmouth Road
London, Ontario
Are you looking for a spacious and comfortable home to call your own? Do you want a bright space with tons of natural light? This oversized backsplit is larger than it looks with its amazing layout. It is perfect for all of your living, dining and entertaining needs. The main floor features a beautiful open concept floorplan to enjoy your time either relaxing in the bright front living room, or entertaining with friends in the dining room that flows from the large kitchen. The spacious kitchen features a neutral European tile, and has the option to have a large island that would be ideal for food prep. It would be a gathering area to overlook your family & friends in the lower-level great room. There is so much functionality here all while showing off its beautiful hardwood flooring, featured fireplace wall, large bright windows and huge space for additional dining and living areas. The upper level offers much comfort with its three bedrooms, especially the oversized primary bedroom. Two large full bathrooms are featured in this home, each with some updates as well. It does not end here as the basement provides ample space for all of the extras such as a large laundry room, a space for a home gym, storage, and an additional option for a home office. The exterior of this home comes with little maintenance and features a nice front porch, stone walkway on the side of the home and a new large concrete pad with an updated shed in the backyard. Come and visit your next home! (id:19173)
Century 21 First Canadian Corp.
431 Avon Drive
Belmont, Ontario
Nestled within a sprawling 47-acre estate, this exceptional property offers luxurious country living at its finest. Approximately 35 acres of the land are workable, providing endless possibilities for farming or recreational activities. The centerpiece of the estate is a stunning 5-bedroom, 3.5-bathroom home spanning 3774 sq ft, with high-end finishes and thoughtful details throughout. Complete with a massive great room where they have hosted concerts for 60 people. Additionally, an in-law suite of 1425 sq ft with its own separate entrance and open-concept area awaits, perfect for entertaining guests or accommodating extended family (1-hydro meter, separate heat and A/C). Car enthusiasts will appreciate both the attached garage and the detached 4-car garage (30 x 45), offering ample space for vehicles, equipment, and storage. Outside, the property boasts groomed walking, hiking, cross-country skiing, or ATV trails through approximately 8 acres of woods, as well as a cleared picnic area near the creek, ideal for fireside BBQs and outdoor gatherings. The expansive grounds also feature manicured lawns, mature trees, and breathtaking views in every direction. With its great spot to build a horse barn and trails suitable for equestrian activities, this property is a horse lover's dream. Conveniently located just 15 minutes from London, 10 minutes from the 401, and 10 minutes from the new VW plant, this estate offers the perfect balance of rural serenity and urban accessibility. Don't miss this opportunity to own your slice of paradise – schedule your private tour today! (id:19173)
Sutton Group Preferred Realty Inc.
8 William Street
Bayfield, Ontario
Immaculate Bungalow in the quaint Village of Bayfield. First time offered to the public since it was built in 1973. This home has been up-kept and cared for with pride of ownership throughout! 3 Bedrooms and 1.5 bath on the main level, a spacious kitchen with lots of cabinet space and a welcoming living area. The lower level has a finished rec room, a workshop area for the hobbyist as well as some extra space to finish as you please. There is also an extra deep attached garage. Located on a 83 x 132 foot lot that has been meticulously maintained. Enjoy the ease of the low maintenance exterior, roof approx 4 yrs, gas furnace, central air, updated walk way and a back deck for relaxing. Located on a quiet street in desirable area of Bayfield, only minutes from shopping on Historic Main Street and the sandy beaches of Lake Huron! (id:19173)
RE/MAX Bluewater Realty Inc.
760 Berkshire Drive Unit# 22
London, Ontario
Beautiful, modern and bright! 2+1 Bedroom townhouse condo in Southwest London. Located in a lovely treed setting with easy access to trails & Berkshire park. Units in this complex do not come up often. This home has been thoughtfully updated top to bottom and feels & shows like new. Spacious living area with loads of light from the large windows flows into a generous dining room. Kitchen boasts all new cabinetry & sleek granite countertop. Brand new stainless steel appliances including a built-in microwave complete the upscale feel. Upstairs you will find two large bedrooms. The very spacious primary bedroom has a walk-in closet & stylish dressing nook. Main bathroom is a cheater ensuite and has a spa like feel. On the lower level you will find a large bedroom that gets plenty of light throughout the day & could also be a great office space, teen retreat etc. An updated 2 piece bathroom is also found on the lower level. There's a roomy outdoor patio for enjoying those leisurely weekend coffees & many amenities just minutes away. Upgrades include: paint, tiles, fixtures/light fixtures, flooring, electric heaters, appliances, pot lights. Home is move-in ready. This one needs to be at the top of your list. Don't delay, book your showing today! As a bonus - Seller will include a New BBQ or Window A/C on close (Total Value of $800). Select images have been professionally virtually staged. (id:19173)
Century 21 First Canadian Corp.
6 Lawrence Avenue
St. Thomas, Ontario
Nestled in the serene charm of St. Thomas, this captivating bungalow is a haven of comfort and style. As you approach, the inviting front porch sets the tone for what awaits inside—a blend of modern elegance and cozy relaxation. Stepping through the door, you're greeted by a seamless open-concept layout, seamlessly merging the living room, dining area, and kitchen into one inviting space. The kitchen, a focal point of the home, boasts sliding doors that beckon you to explore the backyard oasis beyond. Here, meticulous landscaping frames a tranquil retreat, complete with a charming shed, a patio crowned by a gazebo, and lush greenery—the perfect backdrop for outdoor gatherings or peaceful solitude. Back inside, the main floor reveals more delights—a convenient mudroom/laundry room for practicality. The luxurious primary bedroom, offering respite with its walk-in closet and a serene 3-piece ensuite. Two additional bedrooms and a well-appointed 4-piece bathroom complete this level, ensuring ample space for family or guests. Descending to the basement, a world of entertainment awaits. A spacious rec room invites relaxation by the fireplace, while a thoughtfully designed bedroom with sliding barn doors offers privacy and character, that can also be used as an office space. A 4-piece bathroom with an ensuite privilege adds convenience, alongside ample storage space and a dedicated laundry room, ensuring both functionality and comfort. In summary, this St. Thomas gem offers not just a home, but a lifestyle—an idyllic blend of modern convenience and natural beauty, where every corner invites you to unwind and create lasting memories. (id:19173)
RE/MAX Centre City Realty Inc.

