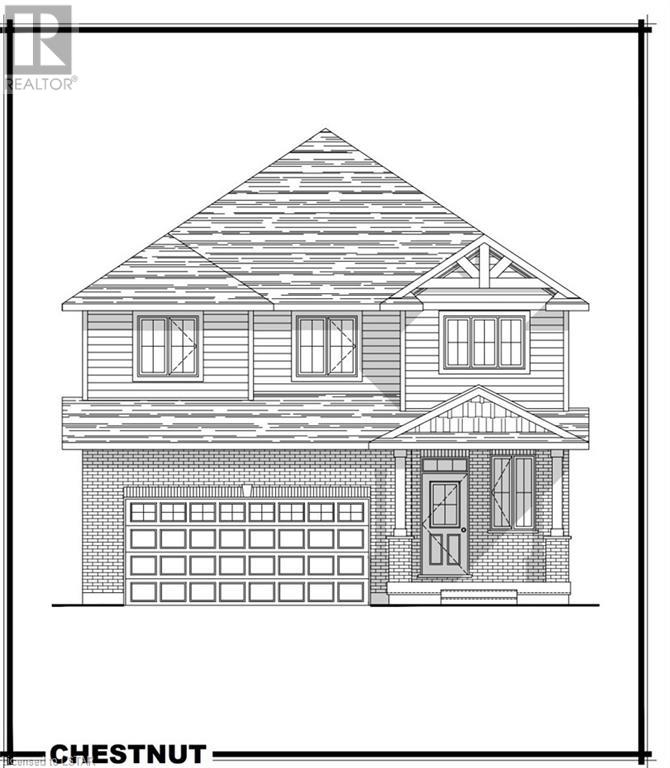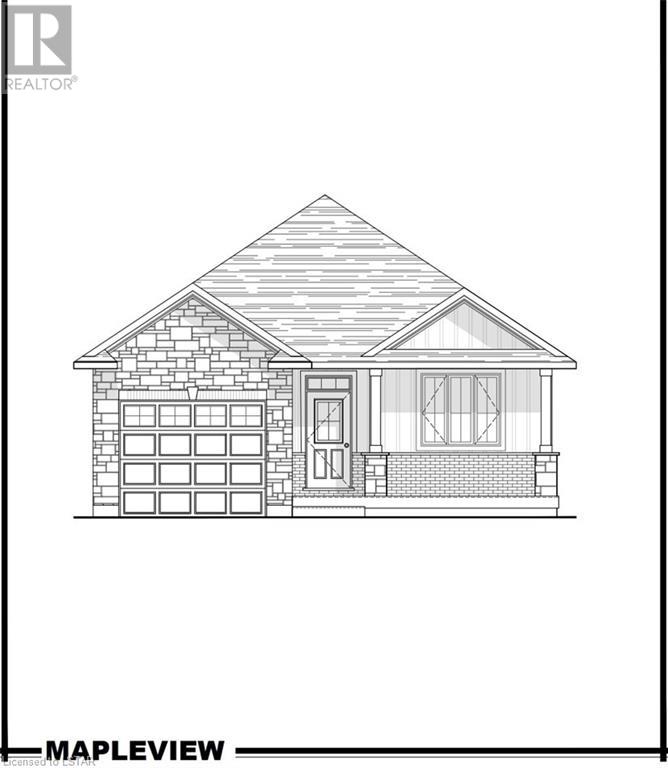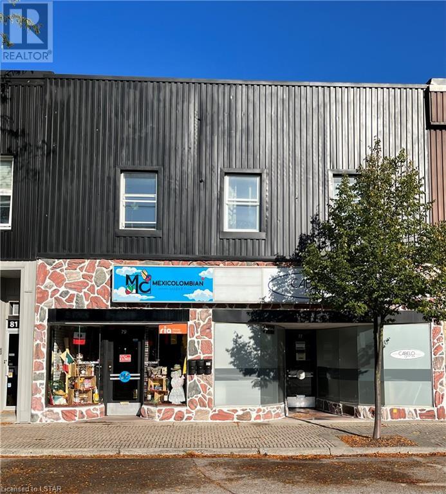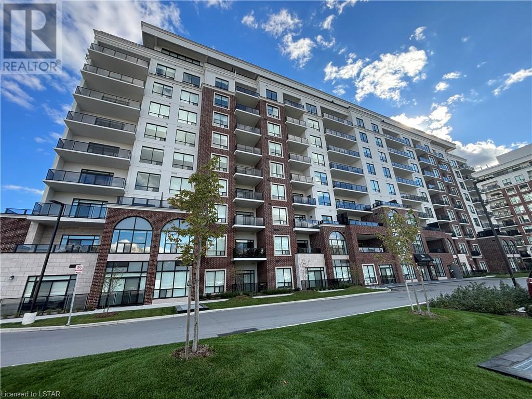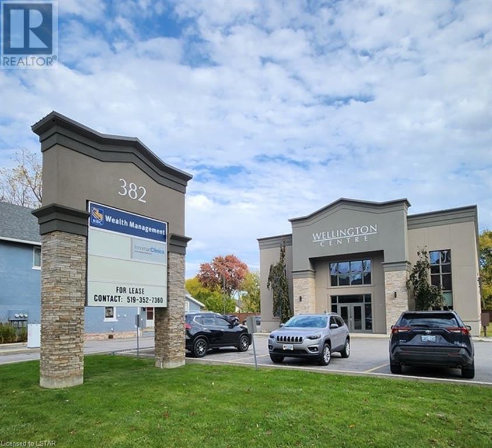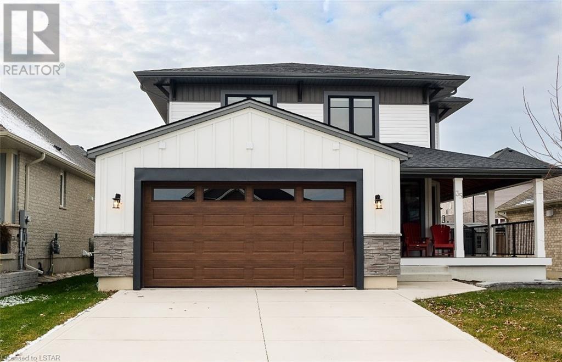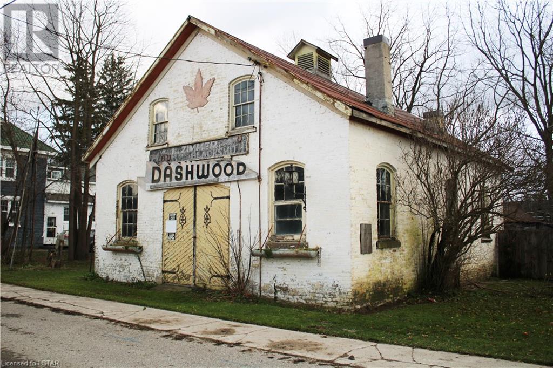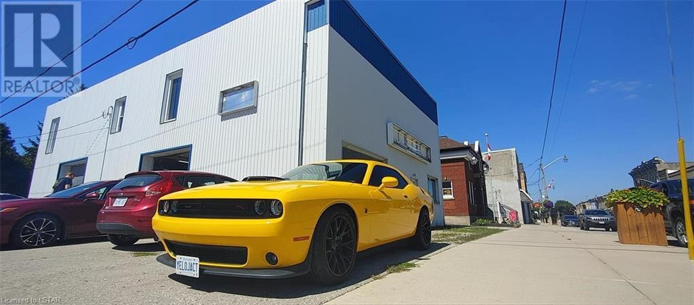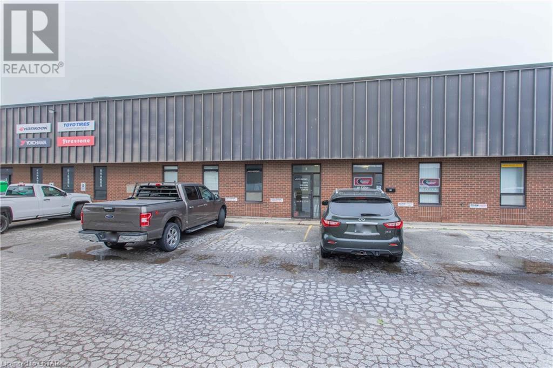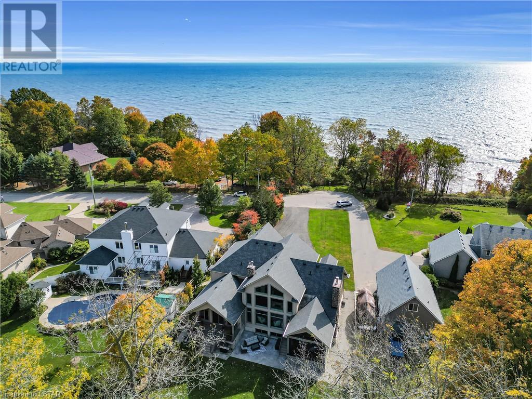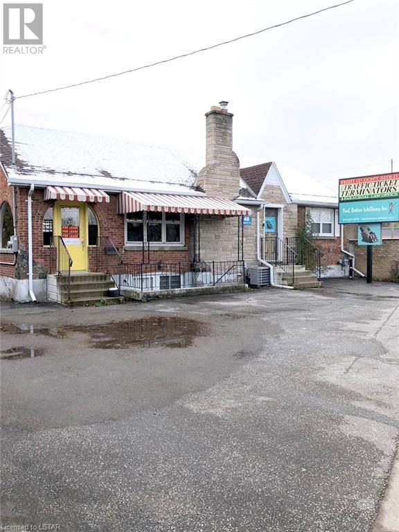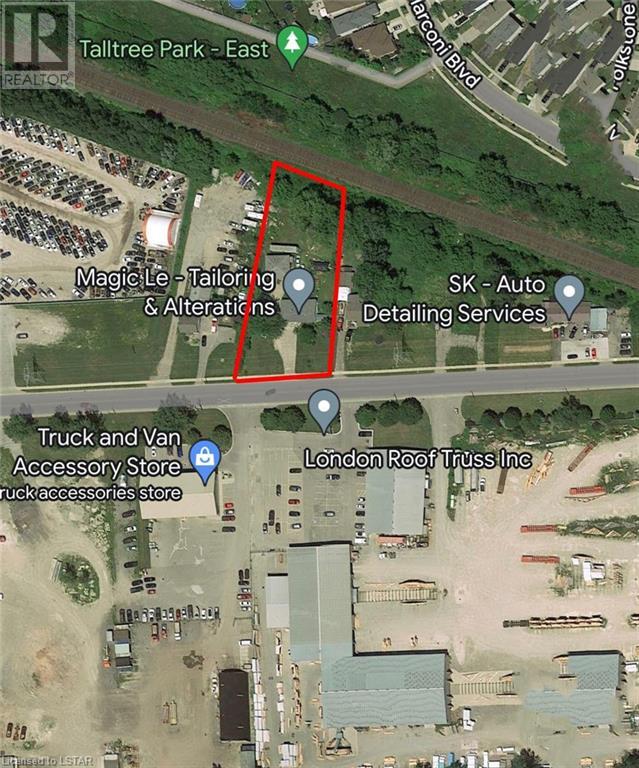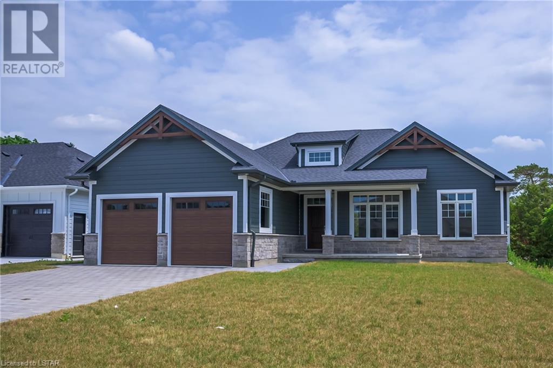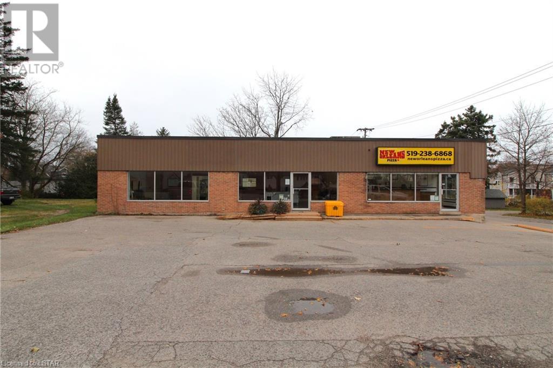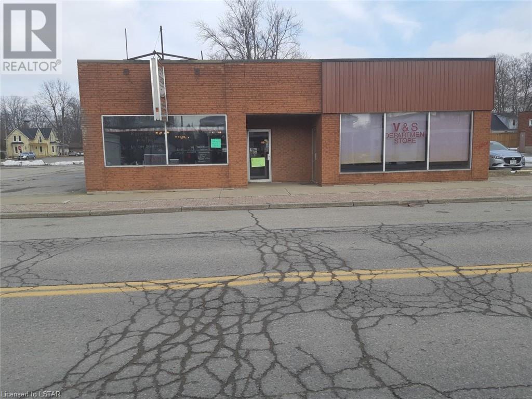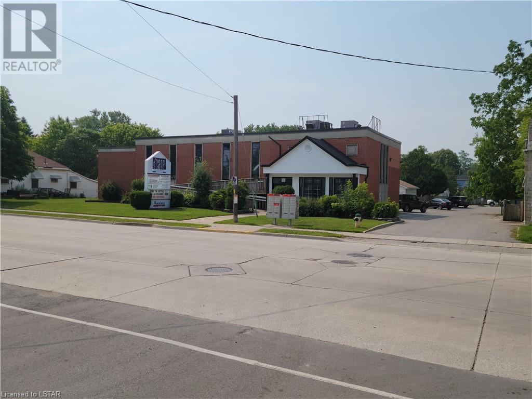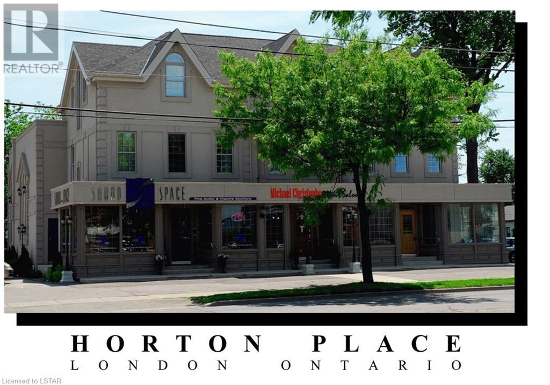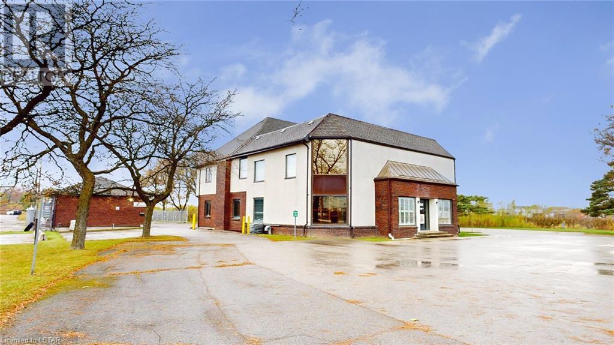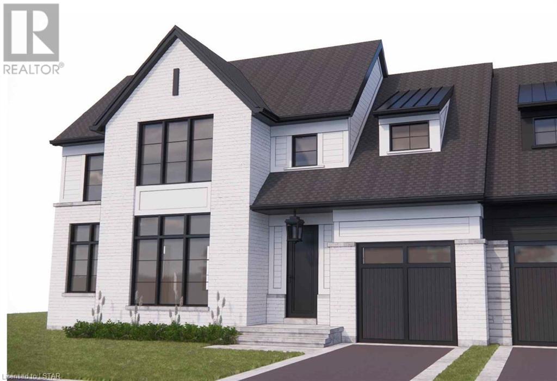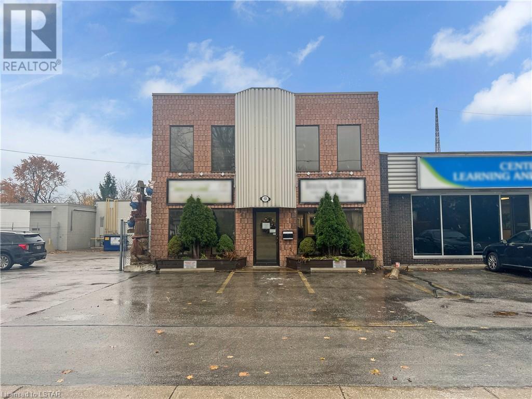154 Renasissance Drive
St. Thomas, Ontario
To Be Built* The Chestnut model, located in the Harvest Run community in St Thomas. This 2 storey home boasts a double car attached garage and a main floor which offers a light filled foyer, a 2 piece guest bathroom a open concept great room /kitchen/ dining area and mudroom, Upstairs offers a master bedroom with large walk in closet and a 4 piece ensuite, an additional 3 bedrooms, a family bathroom and laundry, the basement is unfinished with 9ft ceilings and a rough-in bathroom. Upgrades included as standard in the Chestnut model include 9ft basement ceiling height, a kitchen with quartz countertops and an oversized Island, Cabinetry allowance $30,000.00, upgraded Trim package and Trey ceiling in Master bedroom. Multiple lots and floor plans available. (id:19173)
Sutton Group Preferred Realty Inc.
156 Renasissance Drive
St. Thomas, Ontario
*To be built* Welcome to 156 Renaissance Drive, located in the Harvest Run community. The Mapleview model. This spacious and bright open concept home boasts 9 ft ceilings ,main floor laundry, attached car garage, a bespoke kitchen with quartz countertops and Island, dining area, a great room with patio doors, a large master bedroom with walk in closet and a cheater 5 piece bathroom and an additional bedroom. The lower level has 9ft ceilings which adds to the spacious feel and provides a rough in for additional bathroom. just a few of the included upgrades with the Maplewood model are, 9ft basement ceiling height, Arriscraft stone as shown on exterior, James Hardie siding, Cabinetry allowance $32,000, upgraded trim package, One ceiling modification (trey or cathedral where permiting. Multiple lots and models available. (id:19173)
Sutton Group Preferred Realty Inc.
77-79 Front Street W
Strathroy, Ontario
Looking for an investment opportunity in downtown Strathroy, that is walking distance to amenities. This 5 unit building has a mix of retail space and residential apartments. The main floor consists of two commercial spaces (currently rented) with great visual exposure to the street. Apartment C (owner occupied) could be used as a retail space or a residential apartment, located on the ground floor. Two additional residential units (rented) are located on the second floor. Apartment A is a two bedroom unit and Apartment B is a one bedroom unit. All apartments are heated with a gas wall furnace and the commercial units share a gas forced air furnace. Parking in the rear connects to Garden Lane. A small green space at the rear of the property can be used by tenants. Inquire today for more details about this multi-unit complex. (id:19173)
Sutton Wolf Realty Brokerage
480 Callaway Road Unit# 911
London, Ontario
Stunning 1610 sqft north facing 2 bedroom with a den condominium, golf course and green area views from all windows. This unit features a contemporary design with a spacious kitchen including a walk in pantry, granite countertops and stainless steel appliances. High 9 foot ceilings, premium engineered wood flooring, a large living room leading to a 90 sqft balcony. The balcony is accessed through sliding doors where you can relax and enjoy the views. Gorgeous primary bedroom is complete with a large walk-in closet and luxury ensuite. Second bedroom also has a large walk-in closet and has a second full bathroom. Both bathrooms are featuring heated floors. This in-suite laundry room is large and with ample storage. This unit includes 2 owned parking spaces with one of them a EV spot. And a large size storage locker for the extras. Enjoy benefits of a condominium lifestyle in the incredible amenities centre that includes a games room, golf simulator, resident lounge, guest suite, sports court, gym, dining room. The unit is in a popular Tricar building located in North London. A perfect community for active and affluent living with Masonville Place with exceptional shopping, restaurants, Golf & Country Club, Sunningdale walking trails, grocery stores, entertainment, university hospital and Western university. (id:19173)
Way Up Realty Inc.
382 Wellington Street W Unit# 106
Chatham, Ontario
Main floor office suite available in Wellington Centre in Chatham, Located on Wellington Street West of Lacroix on the fringe of downtown Chatham and only 2 blocks from Chatham-Kent Health Alliance Hospital. Available: Suite #106: 2,100 sq ft premium finished space. Includes a 28' x 25' open main area, 5 private offices, 2 x 2 pc bathrooms, galley kitchen featuring fridge with water and dishwasher, server room with dedicated fibre optics lines, CAT 6 cabling into rack, custom window blinds and more. Possibility to demise the space into two smaller units. Zoning permits a variety of uses including but not limited to Clinics, Call Centres, Commercial School, Offices, Medical / Dental Clinics etc. Ample on-site parking available with security card access to parking and building, video surveillance. Total monthly rent: $5,397.00 + HST (id:19173)
A Team London
35 Honey Bend
St. Thomas, Ontario
Newly built home in the highly desirable Harvest Run neighbourhood. This two Storey home has curb appeal galore from the hardboard siding to the wrap around porch, you will be smitten from the minute your drive up. The porch is made for sitting and that is perfect for enjoying such a family friendly neighbourhood. Inside the finishes will make you fall in love. Well placed windows offer lots of sunlight all day but on the winter nights when its dark out by 5 you can keep the space well light with energy efficient pot lights and very modern lighting, the hardwood flooring throughout the main living space is classic and durable, ideal for a busy family lifestyle. The open concept living space is very chic with unique features like white washed tongue and grove features walls and windows across the whole back of the house. The kitchen is the show stopping piece of the home, a large kitchen island with a high-end Bosch cooktop and range hood, stone counters and room to seat 5 comfortably, pan drawers, Bosch wall ovens and dishwasher and a wall of full height cabinetry and a side-by-side fridge! Upstairs is a built in home office nook and 3 perfectly sized bedrooms, the primary has a walk through closet and glass shower in the ensuite plus there is another full bathroom completing the upper level. (id:19173)
A Team London
510 Cherie Hill Lane
Perth, Ontario
Discover your year-round sanctuary on Adams Lake in Perth, Ontario. This splendid 4-season waterfront home, complete with a lower-level walkout, offers approximately 100 feet of pristine water frontage. Revel in private moments by the fire pit near the dock, set within a landscaped yard that ensures seclusion. The home itself is an embodiment of light and space, featuring a sunlit open-concept kitchen and living area. With 3 bedrooms and a 3-pc bath, it’s designed for comfort. The expansive lower level, boasting high ceilings, is a blank canvas, ready to be tailored to your desires. Positioned in a serene locale, you’re moments away from town, parks, and beaches. A quaint shed on the property holds the potential for transformation into a dreamy sleeping loft. Proximity to Perth, Rideau Ferry, and Murphy’s Point Provincial Park is an added advantage. What truly sets this home apart is its direct access to Big Rideau Lake and the opportunity to navigate the canals, ensuring endless boating adventures. Dive into a life where privacy meets unparalleled convenience and recreation. Welcome to a lakeside dream, where every season is a celebration. (id:19173)
Point59 Realty
159 Main Street W
Dashwood, Ontario
Historic Blacksmith Shop property in Dashwood, Ont. Situated on Main St. spanning 3 centuries (built in 1890). This landmark has been admired by myriads of Lake Huron tourists over the years. Main brick building is approximately 36' x 28' or 1000 sq. ft. more or less, with a full loft. Zoned VC-1 allows for several uses. Set on a busy tourist throughway. A great lot to establish your shop or business. Municipal water and natural gas available. The Structures, both frame and brick have been compromised over time and any potential buyer will need to determine their worth. (id:19173)
Royal LePage Heartland Realty
590 Turnberry Street
Brussels, Ontario
*New Price* Great location, right on the Main St of Brussels. This fully functional Autobody shop is available for purchase. Brussels is a great community in Huron County. The shop is large enough to keep half a dozen projects on the go at any one time and has a DeVilbiss enclosed truck and combination auto truck spraybooth. Shop can store up to 15 cars. The bragging rights, for the current owners, come from the custom rebuilds and restorations that come out of the shop. Although the current focus is on restoration there is a large population, in the surrounding areas, needing insurance work, painting and repairs. The region would welcome a Banner Shop like Carstar or Fix Auto so potential buyers may consider the possibility of a Franchise. You are buying the land, building and all of the equipment as a turnkey operation. If you have the skill and your own tools then this is a great opportunity to own and operate your own shop. The building would be suitable for any number of applications. The 4000 sq ft main floor space would be a great Autoshop, storage facility, trades related shop, warehouse or retail location. There is another 3000 square feet on the second level just waiting to be developed and utilized. The historic brick building was strapped and clad in steel a number of years ago. Rock solid building just waiting for the new owner to come maximize its potential. (id:19173)
Initia Real Estate (Ontario) Ltd
105 Midpark Road Unit# 5
London, Ontario
2800 Sq ft of light industrial / warehouse space for lease in south London. Very visible frontage on Midpark Rd. close to 401 and Highbury interchange. Approx 2300 Sq ft of warehouse and 500 sq ft of office space w/ washroom. Approx 16’-6” clear height w/ a 10’ x 10’ grade level drive in bay door. There is also a shared loading dock for truck access. Asking $10.00 per sq. ft net. Additional rent is estimated at $4.00 per sq ft. for 2024. Tenant responsible for Gas and Hydro. Building is well managed with parking infront and behind the unit as well as space for signage above the unit. Immediate possession available. (id:19173)
Pinheiro Realty Ltd.
661 George Street
Port Stanley, Ontario
STUNNING Luxury Custom home built in 2019 with fantastic curb appeal situated in the Upper West Side of Port Stanley, high up on George St near the end, a premium lot backing onto greenspace, with panoramic views of Lake Erie looking south! Centred amongst the finest homes Port has to offer. Experience the delights of living in Port Stanley's beautiful lakeside community with gorgeous scenery, offering yearound shopping, dining, music, live theatre, art, and events throughout the Village. You will fall in LOVE with this MAGNIFICENT 2 storey Modern home where every detail has been well thought out in its design in this wonderful open concept Chalet-style home. Boasting approx 4000 sf w/ architectural splendor & functional design on 3 levels. Shiplap interior walls. High quality water resistent wide plank laminate flooring throughout the entire home. An intimate front Foyer opens up to a grand staircase, vaulted beamed ceilings, oversized windows, a custom Kitchen your inner Chef will die for, generous built-in DR seating in front of a cosy wood-burning fireplace. then chill out on your favourite couch in front of the SPECTACULAR Stone fireplace (gas) that reaches all the way up to the vaulted beamed ceiling. Experience the Primary Suite Wing complete with huge bright bdrm, transom windows, walk-out porch, walk-in closet, and stunning Ensuite with a river rock shower, & private w/c. Upper level hosts a large LOFT overlooking Lake Erie, with vaulted ceilings and beautiful Naval-themed wall sconces. Walk thru the Accessory Apt featuring a full kitchen, LR with walk out balcony, 1 large bright bdrm, and full bath, with separate entrance. Lower Level features 2 more generous sized bdrms w/ built-in cabinetry, full bath, huge family room complete with wet bar, space for entertaining, gas fireplace stove, and a huge unfinished utility room and workshop. Oversized double garage with inside entry to mudroom, main fl laundry, & separate entry to upper apt . THIS IS YOURS! (id:19173)
Century 21 First Canadian Corp.
Century 21 Heritage House Ltd.
280 Queens Avenue Unit# A
London, Ontario
Great opportunity to have your Own Office Space (approx. 1,490 sq ft) . Office condo For Sale is on Queens Avenue, in Prime Downtown London location. Just east of Wellington Rd and west of Picton St. Property is located across from One London Place and London Life and just down the street from Victoria Park. Over $80,000 was spent in upgrading this condo. New kitchen with stainless Miele appliances and bathroom. Heating/cooling with 3 Mitsubishi units and 3 thermostats to control zones. 1 underground oversized parking space is included. Access to common open concept office space with reception, waiting area office area, boardroom area, kitchen area and 1 washroom. Nice finished office space. Zoning: OR CF1 permits a wide range of uses. Other tenants are on the same floor: Osteopathy cabinet. Condo fees approx $1,020 / month. Also for lease. (id:19173)
Blue Forest Realty Inc.
280 Queens Avenue Unit# A
London, Ontario
Great opportunity to lease office (approx. 1,490 sq ft) in prime downtown London location. Just east of Wellington Rd and west of Picton St. Property is located across from One London Place and London Life and just down the street from Victoria Park. Over $80,000 was spent in upgrading this condo. New kitchen with stainless Miele appliances and bathroom. Heating/cooling with 3 Mitsubishi units and 3 thermostats to control zones. 1 underground oversized parking space is included. Access to common open concept office space with reception, waiting area office area, boardroom area, kitchen area and 1 washroom. Nice finished office space. Additional rent is 12$/sq ft. . Zoning: OR CF1 permits a wide range of uses. Other tenants are on the same floor: Osteopathy cabinet. Condo fees approx. $1,020 / month. Condo is also for sale, asking $299,999.00 (id:19173)
Blue Forest Realty Inc.
46 Oxford Street W Unit# 1
London, Ontario
Two commercial units for rent in great Oxford St/ Western Rd (Wharncliffe) business Centre! Close to Western University and downtown, high traffic. OC5 zoning allows for office, medical and dental offices. Lots of on-site parking. Aprox. 600 sqft and 700 sqft for Unit 1 and Unit 2 respectively; $2200/month plus utility for each unit. (id:19173)
Century 21 First Canadian Corp.
1938 Gore Road
London, Ontario
Attention: Truckers, Mechanics, and Contractors!!! This is the Commercially zoned lot that you have been waiting for. The huge .70 of an acre lot with ample parking area, currently has a house on it and a detached garage that can fit up to 4-6 cars with has a ceiling height of 12 ft. +. Zoned G11 and L17. Minutes away from Highway 401! Permitted uses: Truck sales and repairs, automotive repair garage and body shops, building or contracting establishments, service trades, service and repair shops, custom workshops and so much more!! Huge value in the land and future developments! Call for more information and showings. (id:19173)
Century 21 First Canadian Corp.
7 Spruce Crescent
Parkhill, Ontario
Special Offer! Mortgage buy down of 3.99% is for a 3 year term on 75% of the sale price!!This beautiful Lakeland Model from Saratoga Homes, is a 3 bedroom, 1754 sq ft one floor home. The front porch is perfect for sitting out on, enjoying the days or evenings. The open concept offers incredible space. The spacious dining room is just off the open kitchen, and perfect for entertaining. The kitchen has an elegant centre island and a dinette area. Open to the great room, this is a wonderful area to have family and friends. The master bedroom sits on one side of the house, and offers a lovely ensuite and a walk-in closet. The other two bedrooms are located on the other side of the house, for true privacy. Don’t miss you opportunity to build with Saratoga Homes. Call for additional information. Other models & lots available. (id:19173)
Sutton Group - Select Realty Inc.
15 Ontario Street S Unit# 1
Grand Bend, Ontario
Prime retail space for lease in the heart of Grand Bend. This 1,760 square foot commercial space is a great canvas for growing business or business start up. Situated along Highway 21 with great exposure to year round traffic in a two unit plaza beside New Orleans Pizza. Strategically located to attract local residents and tourists alike with it’s location within walking distance to all of Grand Bends amenities including the beach, marina, Main St, parks, school, commercial district and shopping. It’s open layout and C2-5 zoning allows for multiple uses for the property including a restaurant, retail, clinic, health club, office space and more. Currently set up with a sprawling retail space at the front with two large picture windows that flood the space with natural light and front entrance area. The back portion is set up for a prep area with storage. 2-piece bathroom accessible from the retail portion of the store. Previously used as a bake shop café and florist studio. Ample parking for customers in the shared parking paved parking lot (10 spaces) and private parking for employees at the back of the building with rear access to the building. Triple net lease. Separate heating A/C units, hydro, gas and water meters. Don't miss this opportunity to thrive in Grand Bend's vibrant retail landscape in one of Grand Bend’s prime locations. (id:19173)
RE/MAX Bluewater Realty Inc.
223 Furnival Road
Rodney, Ontario
Well established restaurant(16 years in business), with attached living quarters located in Rodney, Ontario. Turnkey operation with large space that will seat approximately 75, all equipment owned, spacious kitchen, walk-in cooler, nicely decorated, with 2nd floor two bedroom apartment for your convenience. At this price, this could be your opportunity to start the business of your dreams and live onsite. Located 5 minutes from the 401, close to the lake and a number of seasonal recreational parks, this business deserves some serious consideration for an enterprising individual, couple, or family. Please note, left side of building only is owned. After many years of running a successful business, Owner wishes to retire. (id:19173)
Royal LePage Triland Realty
170 Wellington Street Unit# 1
St. Thomas, Ontario
THIS SPACE CURRENTLY OCCUPIED BY A HAIR SALON WILL BE AVAILABLE ON THE FIRST DAY OF JANUARY 2024. IDEAL FOR ANY TYPE OF MEDICAL USE. PLEASE NOTE THAT RENTAL AMOUNT INCLUDES ALL UTILITIES AND COMMON AREA FEES. AMPLE PARKING IN THE LANDLORD OWNED PARKING LOT. (id:19173)
Royal LePage Triland Realty
339 Horton Street
London, Ontario
Amazing opportunity in revitalized downtown SoHo London. Strong net cashflow secured by 100% occupancy. Gross income $300,000+ (with built-in future escalations), cap rate >4%. Mixed-use commercial plaza with eight(8) separate units, ample on-site parking, corner location. 15,000+ square feet. Classic Victorian building is completely modernized. Includes stunning designer loft apartment. On main high-profile arterial road. Walking distance to downtown, train & bus stations on public transportation route. Many potential uses under current zoning. Book a viewing appointment today! Vendor VTB mortgage. (id:19173)
Streetcity Realty Inc.
595 Industrial Road Unit# 2nd Floor
London, Ontario
Professional 2nd floor office available with 2,855 square feet. Suite includes private offices, large training and board room areas, large foyer and open plan areas with lots of natural light, kitchenette and 2 bathrooms. Ample on-site parking in tranquil treed setting along Pottersburg Creek. Additional rents of $6.45 Include utilities(water/hydro/gas). Located in Northeast London, adjacent to London International Airport, south of Oxford Street on Industrial Road. Main and second floors available to lease together. Additionally enclosed fenced in compound available on site. (id:19173)
RE/MAX Advantage Realty Ltd.
Tbd Roskeen Street
Parkhill, Ontario
This to-be-built semi-detached residence offers the perfect blend of modern design and functionality, featuring three bedrooms, 2.5 bathrooms, an open-concept layout and covered back porch. Situated on a quiet street with in-law suite capability, this property offers versatility for diverse living arrangements. Nestled just 20 minutes from Grand Bend and 30 minutes to London. What sets this home apart is the chance to infuse your personal touch – still, time allows for selecting your finishes, or opt for a professionally curated interior by our skilled designer. Don't miss the opportunity to create your ideal living space in this prime location. Tarion Warranty and HST included. (id:19173)
Real Broker Ontario Ltd
345 Horton Street E
London, Ontario
Amazing opportunity in revitalized downtown SoHo London. Strong net cashflow secured by 100% occupancy & National Tenant. Gross income approx $250,000 (increasing with built-in escalations), cap rate >4%. Modern attractive 8,352 sq ft commercial building with ample on-site parking, subdividable up to 6 units. Included loading dock & lift for full-size transport truck deliveries. Great visibility on main arterial road. Walking distance to downtown, train and bus stations and on public transportation route. Many potential uses under current zoning. Vendor VTB mortgage. (id:19173)
Streetcity Realty Inc.
523 South Street
London, Ontario
Approx. 4,000sf, Professional office building, east of Wellington, west of Adelaide, north of the Thames River. Formerly a law office with generous approx. 2,000 sf floor plates over 1st and 2nd floors and approx. 2,000 sf finished basement included for use as storage, kitchen/servery areas on each floor above grade, with 4 washrooms. Easily accessible, with seven on-site parking. Semi Gross rental (net plus additionals) is $11/sf . Tenant pays Hydro/Gas/Water heater rental. Property photographs reflect existing Tenant furnishings. Property will be provided vacant and unfurnished to a new occupant (id:19173)
RE/MAX Advantage Realty Ltd.

