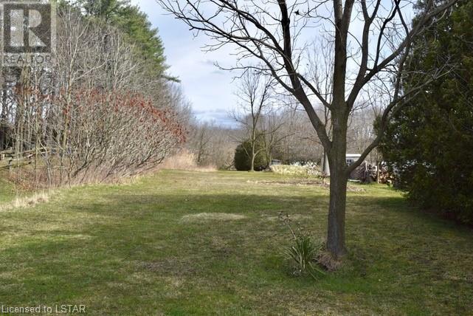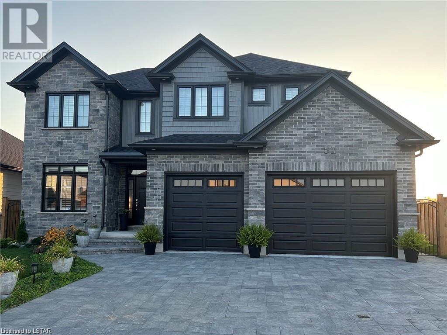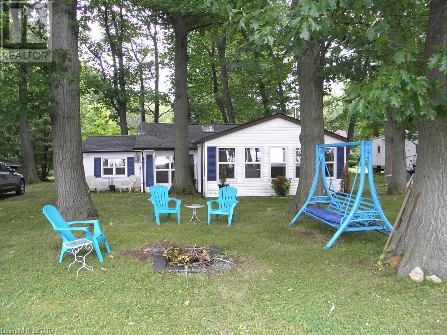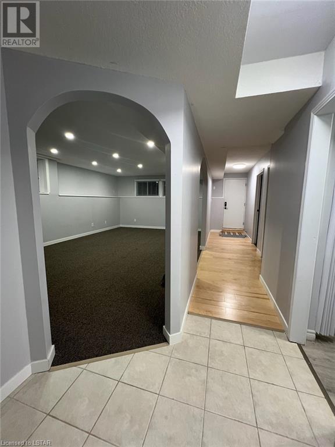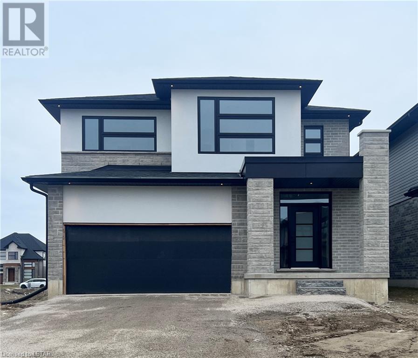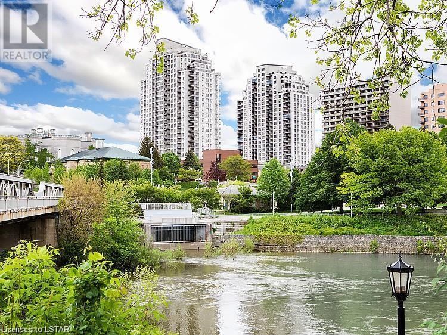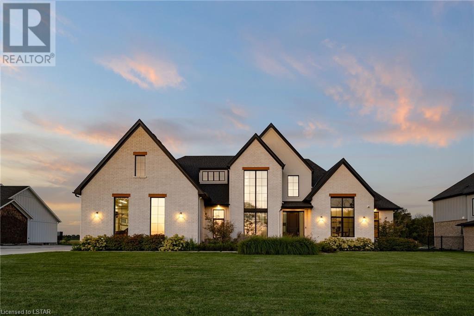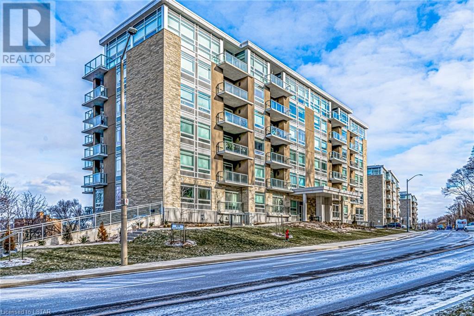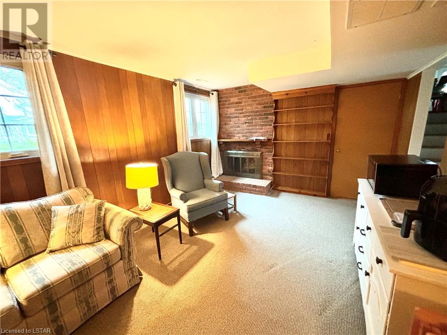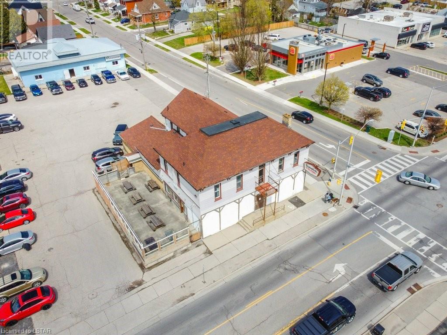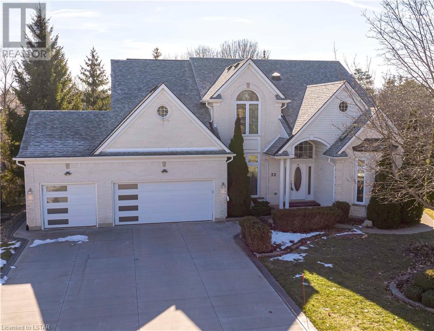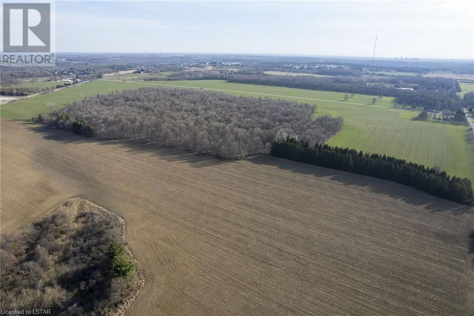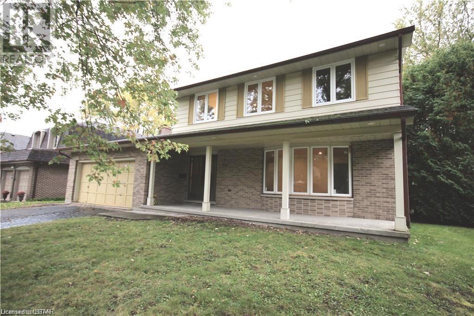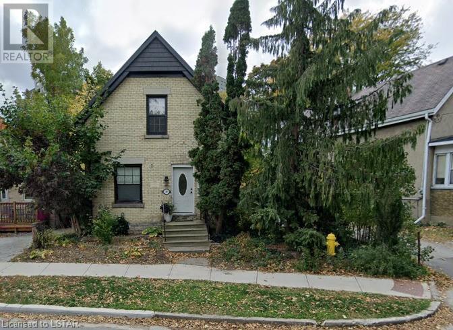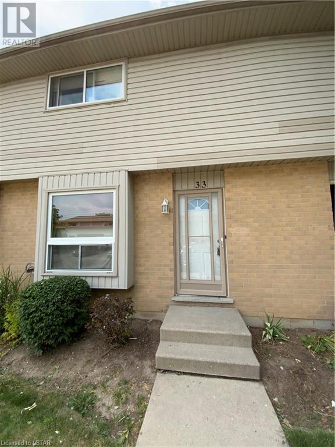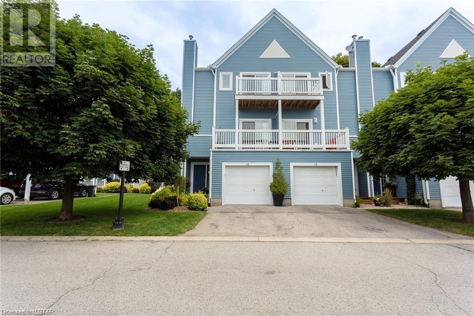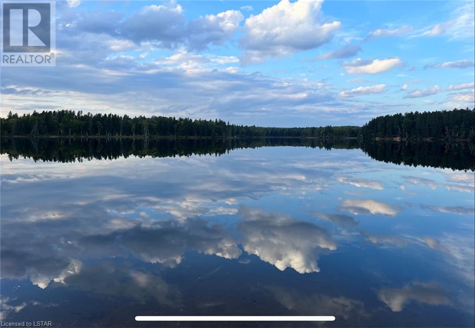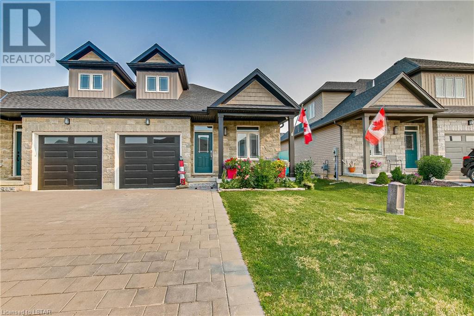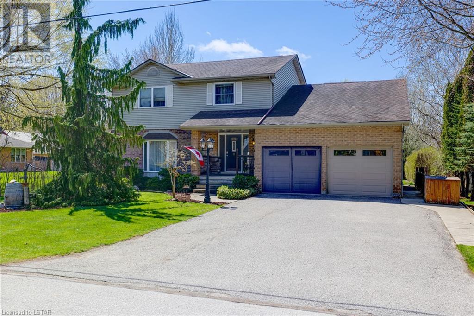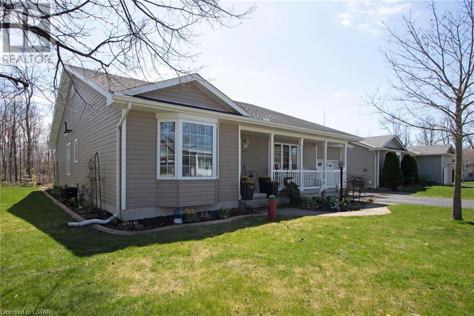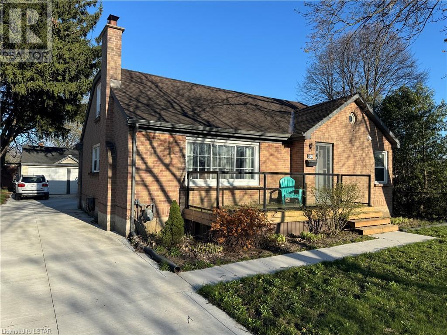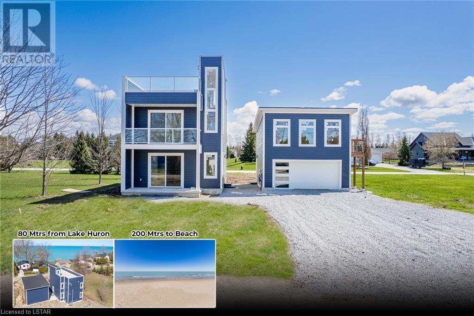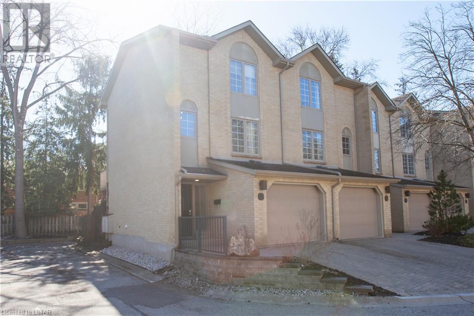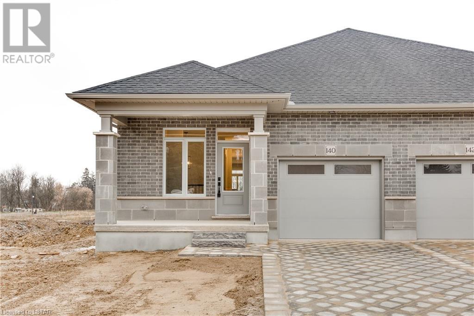Con C Pt Lt 1 Dymock Line
Dutton, Ontario
Great Place to build your dream home!! A large deep lot consisting of .8 Acre backing onto the Thames River with easy access to the 401. What zoning allows for is under documents and a copy of the survey. a municipal drain runs across front of property, also to look under documents re offers (id:19173)
Sutton Group Preferred Realty Inc.
52 Arrowwood Path Path
Ilderton, Ontario
Welcome home to 52 Arrowwood Path. Nestled in the beautiful town of Ilderton, only a 5 min drive from London. Set back on a quiet Cul-de sac, sits this 2022 Custom built, Sifton home. Pulling up, you're greeted by a gorgeous paver driveway that flows past the 2.5 car garage and up to the front porch. Entering the home you'll find style and elegance with transoms above classic 5 panel doors, crown moulding, engineered hardwood floors and an emphasized attention to detail with the design and layout of this home. The main floor features a large den (perfect for home office, gym or teenagers retreat), a custom GCW kitchen with 9' walk in pantry, gas stove, and eat at island. A gas fireplace accented by built in cabinetry and shelving invites you in to the open concept family room with beautiful views to your fenced in backyard from the abundance of east facing windows. Following the hardwood stairs to the second floor you will find the primary suite. With a size that is designed for modern living, it comes complete with a tray ceiling, double walk in closets, well fitted ensuite with double vanity and tiled glass door shower. The engineered hardwood flooring flows through all 4 bedrooms, which have been designed for size in mind, and leads to the second, well appointed full bathroom. The lower level has been set up for future possibilities of additional living space, bedrooms, a bathroom, plenty of storage, and potential for an in law suite. The privacy of the pool sized rear yard gives you a place to relax and enjoy the peach and quiet! The pavers from the driveway continue their flow through the side yard and in to a well fitted patio, Large deck shadowed by a covered porch with easy access to the Kitchen through the oversized patio door. Book a showing, you wont be disappointed! (id:19173)
Streetcity Realty Inc.
9700 Lake Road
Kettle Point, Ontario
Lake Front two bedroom four season 1523 square foot cottage on leased land at Kettle Point, half mile from great sand beach at Ipperwash. Cottage has an unobstructed view of Lake Huron on other side of road. Interior has been completely updated in 2019, laminate floors all rooms, most windows replaced and freshly painted, Cozy stone floor to ceiling fireplace with airtight wood stove in large open concept living room with vaulted ceiling and skylight, updated 3-piece bath with 4 ft. shower, main floor laundry, 2 large bedrooms, large sunroom ideal for extra guests, most rooms view west over Lake Huron, enjoy the fantastic sunsets year-round. Roof shingles replaced 2019, municipal water connected, 100-amp hydro panel w/breakers, long gravel driveway, lots of parking, Septic holding tank installed 2016 to meet Band requirements by the Seller, will be pumped and inspected to meet Band requirements for closing. Note: New 5-year lot lease will be $6,000 per year. Band fees for 2023 are 3,112.84 per year, Fees includes garbage pickup, road maintenance, police & fire protection and water. Several great public golf courses within 15 minutes. 20 minutes to Grand Bend, 40 minutes from Blue Water Bridge in Sarnia, an hour from London. Buyer must have cash to purchase, financing is not available on native land and current police checks are required. Note: cannot be used as a permanent residence, you are not allowed to rent it out. Note: Quick possession available. (id:19173)
RE/MAX Bluewater Realty Inc.
138 Saddy Avenue Unit# Basement
London, Ontario
Cute two bedroom basement unit in East London available immediately. The suite features a private entrance, ensuring your peace and privacy. The living room features a fireplace and recessed light. Additional amenities include an in suite laundry, central a/c and Wi-Fi internet. Close to the bus route and easy access to the highway. All utilities are included. (id:19173)
RE/MAX Advantage Realty Ltd.
2583 Buroak Drive
London, Ontario
Welcome to the brand new Belmont that is among the latest new builds in the coveted Foxfield subdivision in Northwest London. Surrounded by parks, trails, schools and lots of shopping, this sought after home is the latest to be built with your family in mind. With 4 large bedrooms on the second floor, along with upstairs laundry, the main floor is designed for gathering, entertaining and cooking with ease. One of the most appreciated features is the walk through pantry, as it allows for unloading groceries quickly and keeps your countertops in the kitchen clutter free. The spacious living room has a fireplace which makes Winter days cozy and offers a beautiful focal point year round. The kitchen has a large island that fits 4 stools and loads of cabinets to hold all of your kitchen dishes and gadgets. With dedicated breakfast nook and separate dining area, alongside the living room, there is no shortage of space to work, hang out and gather. The modern finishes, high end lighting, thoughtful layout and premiere location make this an easy choice to call this home! *Please note the interior pictures are of the staged model home, the actual home is vacant* (id:19173)
Century 21 First Canadian Corp.
330 Ridout Street Unit# 2007
London, Ontario
Bright Open South Facing Sun-Filled 20th Floor Luxury Corner Condo with Unobstructed Views. An Amazing 1720 Sq ft Executive Condo + Large Extra Deep Balcony. 2 Indoor Parking Spaces (P3-1 & P2-51) and a Premium Drive Up Storage Locker (Main Floor #4, Approximate Size 8 X 8 X 8). This Contemporary Design/Updated features Modern Flooring throughout (no carpet), Stainless Steel Appliances, Premium Granite Countertops, Large Master Bedroom with Walk In Closet, Ensuite Bathroom and a Large Great Room Perfect for Entertaining. Large Private Den is Perfect Home Office, or Third Bedroom. All of this Located within Walking Distance of Harris Park, Budweiser Garden and Restaurants. This Amenities Including Gym, Party Room with Pool Table Outdoor Terrace, BBQs, Putting Green and Patio Furniture, Theatre Room, Exercise Centre and 2 Guest Suites. Condo Fees include Heating, Air Conditioning & Water. Personal Hydro is usually Less then $75! Visit www.renaissancetwolondon.com for more information. EV Car Charging Port Available Ask Listing Agent for Details (id:19173)
Century 21 First Canadian Corp.
22834 Highbury Avenue N
Ilderton, Ontario
This exquisite custom built home checks all the boxes! Nestled in the tranquil outskirts of London, this meticulously designed home boasts unparalleled craftsmanship and attention to detail. Situated on just under an acre of land, you'll relish the peacefulness and privacy that the outskirts offer. Spanning across two levels, this residence features 5 spacious bedrooms, providing ample room for the entire family and guests. An additional flex room in the basement can be used as a home office, gym, or a spare bedroom. The main level is a masterpiece in itself, housing the master bedroom complete with a lavish 5-piece ensuite bathroom including heated flooring and a spacious walk-in closet. This level also unveils an expansive open-concept living area, seamlessly integrating a kitchen with a large quartz island complemented by a stunning backsplash. A butler's pantry, equipped with a custom wine rack and fridge is sure to impress. Discover the fully finished basement, accessible directly from the garage, including a gym, full bar area complete with an island hosting a dishwasher and bar fridge, ample storage, an additional bedroom and a 3-piece bathroom. The heart of this home lies in its dream backyard oasis. A vaulted covered porch welcomes you, inviting you to enjoy your morning coffee while being mesmerized by the breathtaking sunsets. This backyard includes a saltwater pool, a large composite deck spanning the length of the home and a versatile workshop. (id:19173)
Century 21 First Canadian Corp.
455 Charlton Avenue Unit# 103
Hamilton, Ontario
Stunning 881 sq ft Aspen model with large over sized bright windows offering panoramic views of the Niagara Escarpment and the Hamilton Skyline. This spacious end-unit includes a master bedroom and an additional bedroom currently being used as a solarium room situated next to a protected forest with incredible sunset views. Enjoy the modern luxuries of this newly built condo with built-in appliances, quartz countertops throughout the Kitchen and Bathroom. Plus this unit comes barrier free to meet accessibility needs. An amazing opportunity to live in urban luxury surrounded by nature. Enjoy having the Bruce Trail at your doorstep and downtown Hamilton with the GO Station less than 2 KMS away! Also great for the working professionals, located just minutes away from Juravinski, St. Joseph and Hamilton General Hospitals. With this condo you will get one owned surface parking spot and one owned secure storage locker included. Call today! (id:19173)
Century 21 First Canadian Corp.
1101 Prince Philip Drive
London, Ontario
This Oakridge home sits on a large lot located in a quiet area near schools, parks and shopping. This is a rental of a furnished basement apartment with a separate entrance and one dedicated parking space. Large living room, spacious bedroom and 3 piece bathroom. (id:19173)
Exp Realty
925 Talbot Street
St. Thomas, Ontario
Prime downtown location surrounded by several successful businesses, restaurants and retail stores. This 5,679 + 1,911 square foot building is situated on just shy of half an acre. Zoned C3 allowing for many future possibilities. Most recent business was a tavern and currently still set up for one on the main floor. Upper level consists of 12 individual rooms, 2 washrooms and a kitchen. Large outdoor patio and plenty of parking. (id:19173)
RE/MAX Centre City Realty Inc.
22 Mcintosh Court
London, Ontario
HARNESS THE POWER OF THE SUN! A magnificent home on a quiet court, backing on to protected forest. In highly sought after Highland Woods this 4,535 sq. ft. beauty is a meticulously maintained net zero solar home with 5 bedrooms, 4 baths and a triple car garage. With a welcoming foyer, formal living and dining rooms, a chef’s kitchen, casual breakfast nook and a main floor family room with an unobstructed forest view. The home also features an upper and lower office/den, recreation room, conservatory and a large primary suite with exquisite ensuite bath. Gardens, Mature trees, privacy and close to all amenities. Perfect for a large growing family. Note: Average hydro cost ($43.00/mth) Wow! (id:19173)
Royal LePage Triland Realty
9632 Elviage Drive
London, Ontario
Rare bare land opportunity partially inside the City of London. This 75 acre lot runs road to road with frontages on both Gideon and Elviage Drive. Roughly 20 acres of this property is inside the city limits of London with the balance being in Middlesex Centre. The adjacent property to the West is under development for a full Sports and Rec facility indicating that many land uses are possible with this attractive property! Come and walk these lands and explore the opportunities to bring them into their full potential. The property already consists of close to 53 cleared and farmed acres generating an annual income, the balance of the lands is wooded. (id:19173)
RE/MAX Centre City Phil Spoelstra Realty
Royal LePage Triland Realty
29 Camden Place
London, Ontario
Welcome to 29 Camden Place nestled on a quiet cul-de sac in London's prime North London Location, this home is minutes from Masonville Mall, UWO and University hospital and offers endless amenities within walking distance. The home has recently undergone professional renovations on the upper and main levels, offering a bright spacious living space that flows to the dining area and the tastefully updated kitchen. The main floor also features a Family room, and inside access to the garage with a separate entrance to the partially finished basement. The Lower level has been approved for an accessory dwelling unit and construction has commenced and drywall is almost complete, windows have been framed out for the 3 egress windows. This home will offer endless possibilities in a prime location and is perfect for an investor looking to get great return on their capital or a family looking to make this their forever home. The backyard is private and includes a pool that is currently decommissioned, with no linear or pool equipment and is being sold in as-is condition. The owner has received a quote to fill the pool in or restore the pool to useable condition and can be shared with the prospective buyer. There is currently tenants residing in the upper two levels paying $3200 plus utilities per month and are willing to stay or vacate, please discuss details with the listing realtor. For more pictures please inquire with the listing realtor and they will be shared. Homes in this location have sold for much higher prices and retain strong re-sale values, this is your opportunity to fulfill the potential of this beautiful home in a great neighbourhood (id:19173)
Century 21 First Canadian Corp.
29 Carfrae Street
London, Ontario
Situated in London’s esteemed Old South area, this tenant occupied* duplex at 29 Carfrae Street merges the charm of historic neighbourhoods with modern living conveniences, offering a prime location near the Thames River, Carfrae Park, and the delightful Wortley Village. This property is a perfect blend of local charm and accessibility, being just a short walk from downtown London. *Note main floor unit vacant as of May 1. Unit two currently rented at $1450 inclusive. Built with resilience and charm, this solid brick structure has been thoughtfully updated to meet contemporary standards without losing its historical essence. Recent upgrades include newer doors and windows, a new steel roof and soffits ensuring long-lasting protection, and a newly replaced Personal Drainage Connection to the city in 2022, offering peace of mind for the homeowner. The interior shines with updates and new flooring throughout, creating a fresh and inviting atmosphere in every room. The property houses two one-bedroom units, making it an ideal investment opportunity or a versatile living solution. Each unit is equipped with essential appliances, including two dishwashers, stoves, and fridges, as well as a shared washer and dryer, adding to the convenience of this turn-key property. Occupants will appreciate the shared common area laundry, providing an added level of convenience. With separate hydro meters for each unit, utilities management is streamlined, ensuring both ease and efficiency. This duplex benefits from an exclusive parking area with space for three vehicles. The property's proximity to essential amenities and recreational spots, including hospitals, shopping centers, and community parks, makes it a standout choice for those seeking a blend of city life and serene living. (id:19173)
Point59 Realty
577 Third Street Unit# 33
London, Ontario
Attention investors! Walkout Townhouse, Bigger than it appears! 3 Bedroom with finished basement, walking distance to Fanshawe. Large Living Room, Eat-in Kitchen and Main Floor Powder Room. 3 Good sized bedrooms upstairs with 4pc Bathroom. Lower Family Room with Gas Fireplace, Laundry Room & walk-out to fenced in patio with Garden Shed & Treed View. 5min Walk to Fanshawe College, 13mins Bus Ride to Argyle or Oxbury Mall. (id:19173)
Exp Realty
374 Front Street Unit# 14
Port Stanley, Ontario
WELCOME HOME to the very desirable Mariners Bluff Condo Complex! Many improvements and updates in this unit, along with modern finishes and fixtures. This complex also features a beautiful heated inground pool for that relaxing swim in the warm weather and a gorgeous sitting area by the flagpole to visit with friends while overlooking the main beach activities below. Welcome home to your own private 3 level unit facing woods, greenery and nature, with a sneak peek of the lake! 3 large beautiful bedrooms, 1st Bedroom on the main level with a walk-out deck into nature; the primary bedroom has a south facing deck with a water view and lots of natural light, complete with a gorgeous updated Ensuite with a soaker tub, 1 full shared bath on the 3rd level and 1 half bath on the main (2nd level). Stunning Granite countertops with updated cabinetry in the open concept Kitchen with upgraded laminate flooring throughout, featuring a gas fireplace and a lovely deck overlooking many trees, the heated pool, the flagpole & seating overlooking Lake Erie and the beaches below. Crown molding on all levels show off this unit as having a classic yet modern feel. Single car garage with lots of room for shelving and storage, and one driveway space, plus lots of visitor parking in this complex. Come see for yourself! You will be very happy with this unit, it has plenty to offer, it is move in ready and available immediately!! Book your showing today! (id:19173)
Century 21 First Canadian Corp.
N/a Lamotte Lake Road
Gogama, Ontario
Take a look at this incredible opportunity in Northern Ontario to own an ultra-private 2 acres (1.87) fronting on an almost 300 acre clear water lake, that is surrounded by uninhabited crown land totaling 1125 acres. The lake is LaMotte Lake located 15 minutes northeast of Gogama, 40 minutes from the new Cote Gold Mine, and is wilderness at it's best. The parcel of land is actually 2 lots, which must be sold together and have a total of 550 ft of water frontage. The area is partially cleared with a private seasonal road leading to this backcountry paradise. There is two 3 season cabins on-site, a 12x18' storage shed and possible hydro service is located approx 500 ft from property line. The Buyer is encouraged to do their own due diligence in respect to any future plans, compliance, etc. Please contact listing agent for more details. All measurements and list price are both lots put together - Totals. (id:19173)
Century 21 First Canadian Corp.
71 Compass Trail
Port Stanley, Ontario
Welcome to the beautiful beach town of Port Stanley! This quaint village offers many beautiful beaches, shops and amazing restaurants, from pub food to fine dining! This home is perfect for someone looking to downsize, or first time buyers alike! As you enter this home, there is a bedroom on the right. Setup as a den, but could easily be an office. Continue down the hall and find a 3-piece bathroom w/ tiled shower and glass door, then the open concept kitchen w/ quartz countertops and island. Next to the dining and family room with cathedral ceilings and fireplace offering plenty of natural light. The main floor is complete with laundry/mudroom, primary bedroom with walk-in closet and 4-piece ensuite bathroom. The family room boasts large sliding doors that lead to paver stone patio and beautifully landscaped fully fenced backyard. Downstairs you will find a third bedroom, recreation room, 3-piece bathroom, large storage area and utility room. This a freehold home. No condo fees! (id:19173)
RE/MAX Centre City Realty Inc.
174 Mc Arthur Street
Dutton, Ontario
This upscale & stunning, custom built 2-Storey home is situated on a private deep, treed lot in the well sought after community of Dutton. A welcoming front door entrance, setting the tone for the rest of the luxurious finishes, such as oak hardwood, bamboo and tile flooring, gorgeous cherry cabinetry in kitchen and laundry room, under counter lighting, wet bar sit up island, high end built in appliances including a gas cooktop, convection oven & microwave, corian counters and a dining area to seat 12 people. Terrace doors lead to the sunken bright living room for a cup of tea or step into the separate recreation room, play a game of pool, all while snuggling by the beautiful fireplace. Main floor 2 piece bath & inside entry to the 2 car garage with newer roll up doors. All 3 bathrooms have been updated with newer toilets, sinks and high end vinyl flooring. Upper level is well designed featuring 3 great size bdrms with closets and a 4 piece bath. The master bedroom is a retreat offering a floor to ceiling closet organiser and a 3 piece ensuite with beautiful tiled walls. Lower level is a 5 ft cement dry crawl space with inside access, storage galore. Other updates include central air, natural gas furnace, on demand water heater, light fixtures, paint, roof, upstairs windows and skylight and kitchen patio door. Now for the Best backyard entertainment area that you will fall in love with! So many different sitting areas to relax in, Try curling up by the brick wood fireplace sitting on a beautiful stamped concrete patio, on those cool nights or under the steel gazebo to hide from the sun or on the upper cedar deck to catch the rays! When you are warm from the sun, why not stroll out to the miniature homemade dipping pool surrounded by a deck and equipped with its own pump and filter system. Saving the best for last, the 4 season SHE Shed or Bunkie is all decked out like a cabin in the woods, insulated and heated and features a roll up door for the bar. (id:19173)
Blue Forest Realty Inc.
322 Wyldwood Lane
Grand Bend, Ontario
Welcome to Grand Cove Estates, Adult Community in beautiful Grand Bend! This prestigious 2 Bedroom plus Den and 2 full bathroom home was built by the esteemed Builder, Rice Development. This extremely impressive Richmond Model offers a very distinguished floorplan and many tasteful upgrades throughout. The double car driveway and interlock walkway lead to the sprawling front covered porch and to the impressive enclosed vestibule. The upgraded kitchen will certainly WOW the most discriminating chefs featuring the vaulted ceiling, wall to wall pantry, large island, custom backsplash, SS appliances, pullouts, 2 Lazy Susans and lots of cupboards. The Primary Bedroom with ensuite bathroom with walk-in-closet and secondary closet has serene views through the large bay window admiring nature overlooking into the ravine. The inviting living room with cozy fireplace, vaulted ceiling and walkout through French Doors to a 3 level composite deck, also admires the expansive views of nature. This home also boasts a well-sized laundry/mudroom, with inside entry from the garage that includes a 5 x 9 storage area. Gas BBQ Hookup, Leaf Guards on Eavestrough, Quick Kerbs, full size rear awning, and tasteful landscaping. Ideally located close to the downtown and the sandy beaches of Lake Huron and close to all amenities Grand Bend has to offer. Enjoy the many activities Grand Cove provides, heated saline swimming pool, pool tables, wood-working shop, lawn bowling, pickleball/tennis courts, bocce ball, shuffleboard, walking trails, library and much more. Grand Cove is only a short walk from some of the best sunset views in the world and one of the best Blue Flag Beaches in Canada! (id:19173)
Next Door Realty Inc.
100 Fairmont Avenue
London, Ontario
I challenge you to find 4 bedroom, 3 full bath home on a lot of this quality, with a garage as well appointed in a neighbourhood of equal caliber for this price point. You are getting spoiled with a gorgeous one and half storey home with finishing that would be well suited to even the most selective of buyers. The home has new flooring, neutral decor, incredibly stylish bath fixtures and a gorgeous white kitchen with granite countertops, high end stainless steel appliances and an incredible bar rail; perfect for extra seating. The living room is spacious with huge windows, pot lights and wood burning fireplace. Home also features main floor laundry. Complete main floor living is assured here. Downstairs is fully finished with rec room, 3 PC bath and a bedroom. The garage is 34' x 21'6 with 2 overhead doors in the front and an extra overhead at the rear with man door. This is perfect for that hot rod you have been waiting to restore. The backyard was graded, with new sod and outfitted with a beautiful concrete patio in 2022. There is even wiring for a hot tub already in place. Property tenants currently under lease until Jan 2026. Vacant possession not available (id:19173)
Royal LePage Triland Realty
71864 Sunview Ave Avenue
Dashwood, Ontario
NEXT LEVEL MODERN CONTEMPORARY STUNNER W/ LAKEVIEW ROOFTOP LIVING W/ OUTDOOR KITCHEN | WATER & SUNSET VIEWS AS GOOD AS LAKEFONT | 80 MTRS FROM LAKE HURON SHORELINE | 200 MTRS TO SANDY BEACH | 3 BED ULTRA-MODERN HOME + IN-LAW SUITE POTENTAIL (FOR INCOME) ABOVE DETACHED GARAGE | WOW X 10 JUST 5 MIN TO GRAND BEND AMENITIES! This is a show-stopping deal in superb Grand Bend area lakeside subdivision! FROM THE TOP DOWN: The incredible rooftop terrace provides epic views of Lake Huron Sunsets from a perfect angle, providing nearly 800 sq ft of outdoor rooftop living space w/ a kitchenette & electrical service for a spa kit + it's engineered to hold the weight of a 12 person hot tub! Heading back down to the 2nd story via the 4 season enclosed stairwell & the breathtaking custom open back stairs, you'll find a spacious lakeview family room w/ balcony + 2 bedrooms & a 4 pc bath finished to the nines w/ a tiled drop-in tub & premium fixtures. Then, via more open back stairs to the main level, you'll find a an open-concept living/kitchen area w/ a chef's style kitchen loaded w/ premium JennAir cabinet ready appliances & a top of the line gas stove & range hood. This floor also provides a quintessential main level master w/ walk-in closet, a stellar full bath w/ a tile & glass shower & again, premium fixtures, laundry service, & it all sits overtop of in-floor radiant hot water gas fueled heat supplemented by a forced air gas furnace that also runs the central A/C. The 2023 construction on the heated slab provides an extremely efficient home. Fans of sustainable options in new construction & a lower carbon footprint will LOVE this unique offering overlooking the lake. And don't worry about space as the detached 2 car garage has you covered, especially w/ the 2nd level guest suite/workshop w/ separate entrance (unfinished, new owner left w/ lots of options). Garage is serviced w/ water to accommodate a 2nd dwelling in loft. Built in '23 & barely touched, this home is like NEW! (id:19173)
Royal LePage Triland Realty
1399 Commissioners Road W Unit# 7
London, Ontario
Introducing the coveted Byron on the Thames condo, a true gem nestled within walking distance of Byron Village's vibrant tapestry of shops, restaurants, and conveniences. This haven boasts proximity to Springbank Park, Boler Mountain, and Warbler Woods, offering a harmonious blend of urban and natural allure. Step into luxury with its multi-level layout, complete with a private driveway and attached garage for seamless entry. The lower level beckons with possibilities, accommodating a home gym and laundry area, extending effortlessly onto a serene patio oasis. Ascend to the main living area, where understated elegance meets comfort. Neutral tones accentuate the spaciousness, complemented by a cozy gas fireplace and updated flooring. Slide open the doors to reveal a tranquil deck, perfect for unwinding or entertaining guests. On the upper level, discover two generously sized bedrooms alongside a tastefully renovated 4-piece bathroom, ensuring comfort and style at every turn. Efficiency reigns supreme with gas heating, while recent upgrades such as central air in 2023 and central vacuuming enhance modern living convenience. With its blend of upscale amenities and prime location, living here promises an unparalleled experience of comfort, convenience, and sophistication. Welcome to the epitome of exceptional living. (id:19173)
Royal LePage Triland Realty
140 Shirley Street
Thorndale, Ontario
You will fall in love from the moment you arrive. This beautiful bungalow located in the anticipated Elliott Estates Development has high end quality finishes, and is a wonderful alternative to condo living. Bright and spacious with 9’ ceilings, engineered hardwood, main floor laundry and a gorgeous kitchen with cabinets to the ceiling, an island, a deep oversized sink, and pantry. The eating area is sure to accommodate everyone, the family room with trayed ceiling and almost an entire wall of glass will allow for the natural light to fill the room. The primary bedroom is located at the rear of the home and has a walk-in closet as well as a 4pc ensuite with double sinks and walk in shower. The lower level is home to a rec room, 2 bedrooms as well as a 3pc bath and storage. built by Dick Masse Homes Ltd. A local, reputable builder for over 35 years. Every home we build is Energy Star Certified featuring triple glazed windows, energy efficient HVAC system, an on-demand hot water heater and water softener that are owned as well as 200amp service. Located less than 15 minutes from Masonville area, 10 minutes from east London. (id:19173)
Blue Forest Realty Inc.

