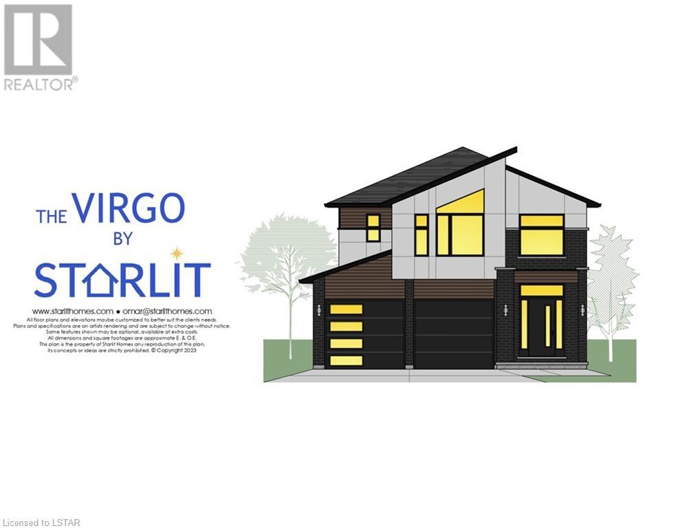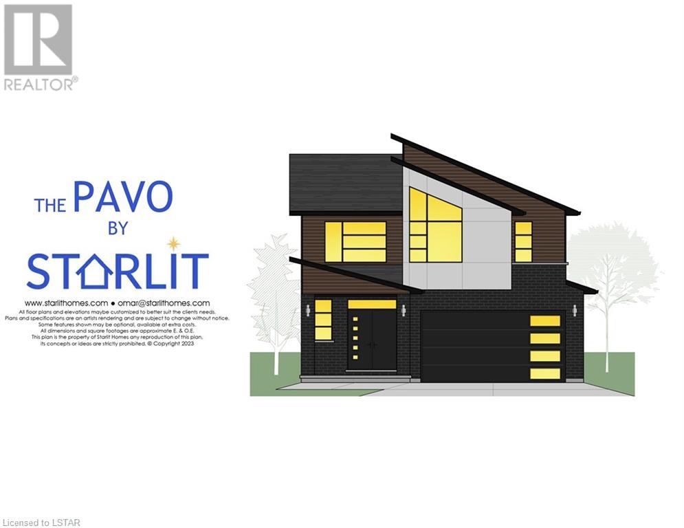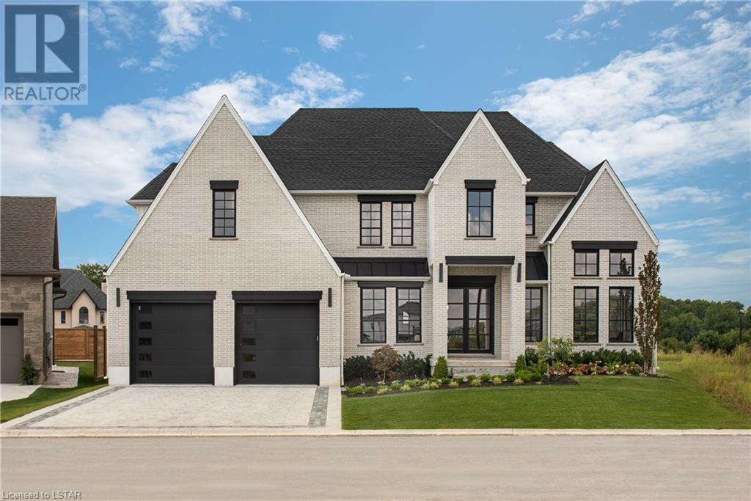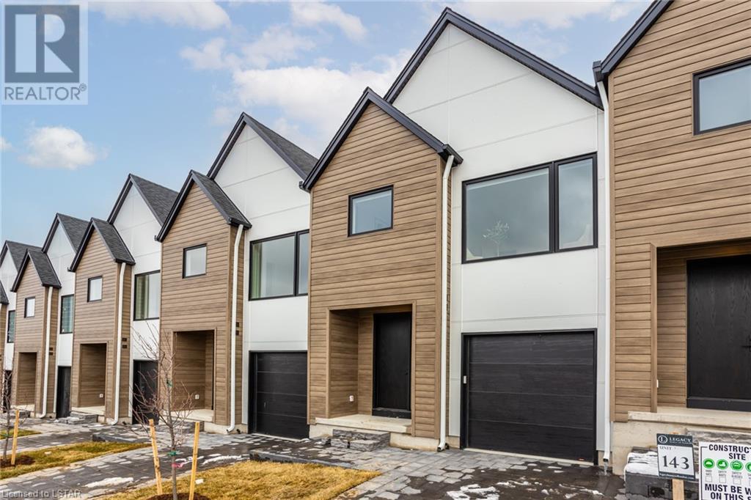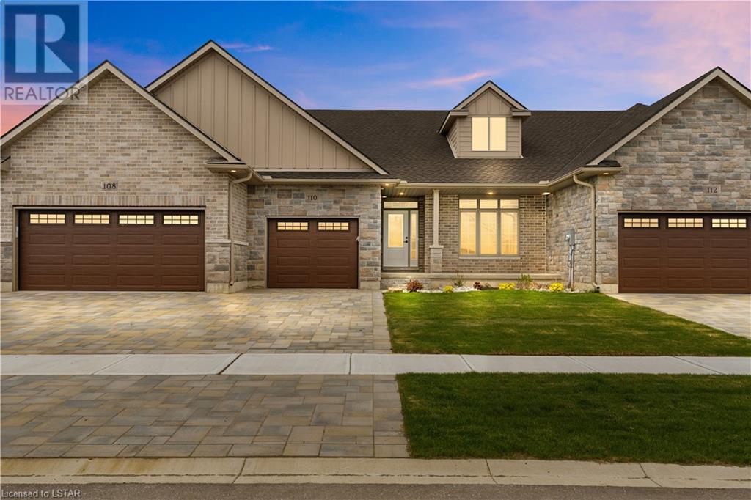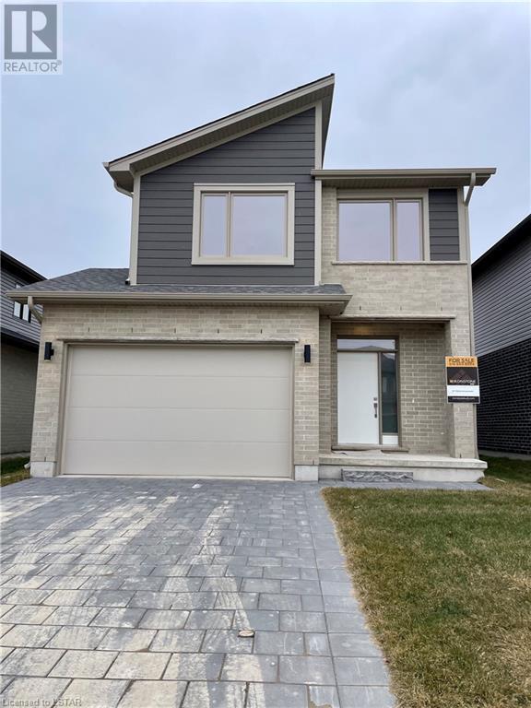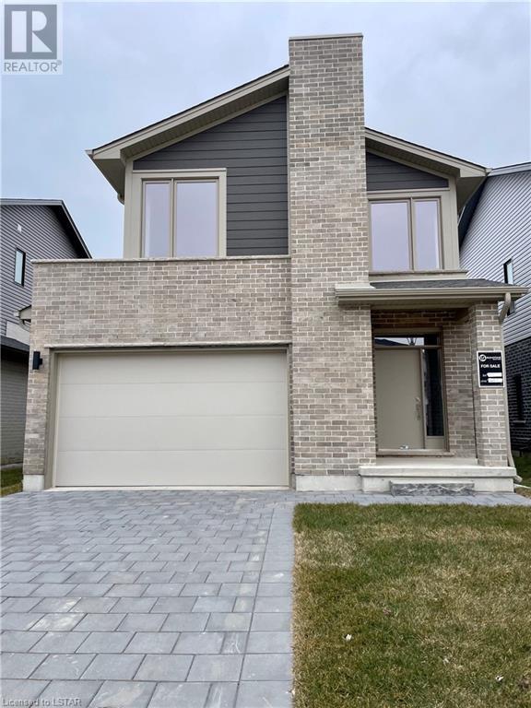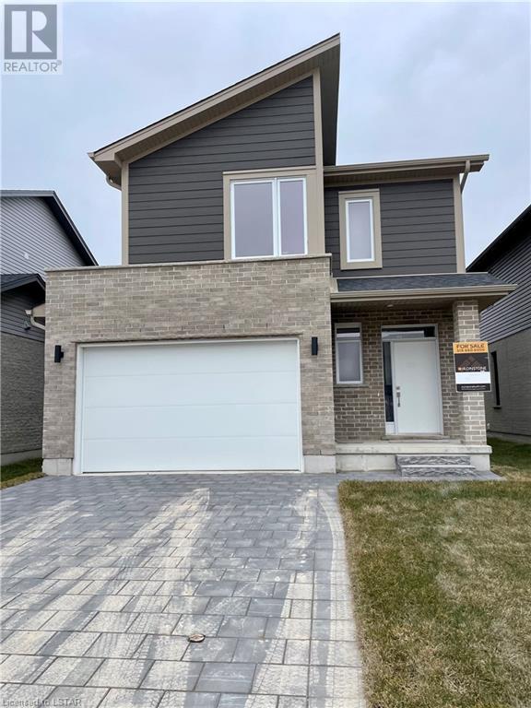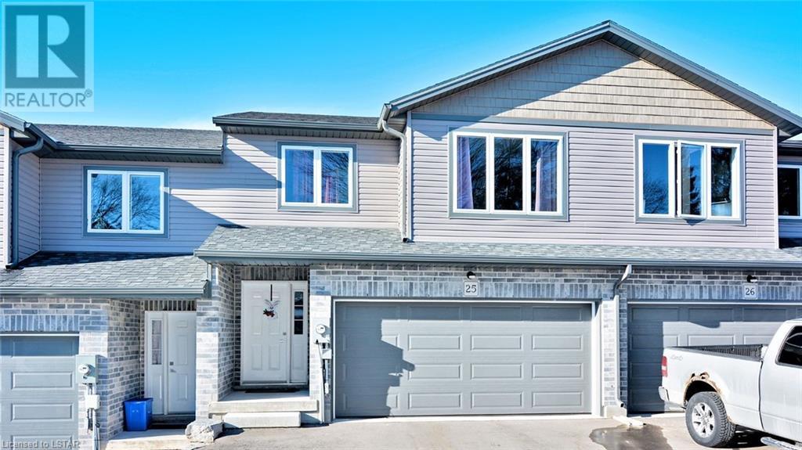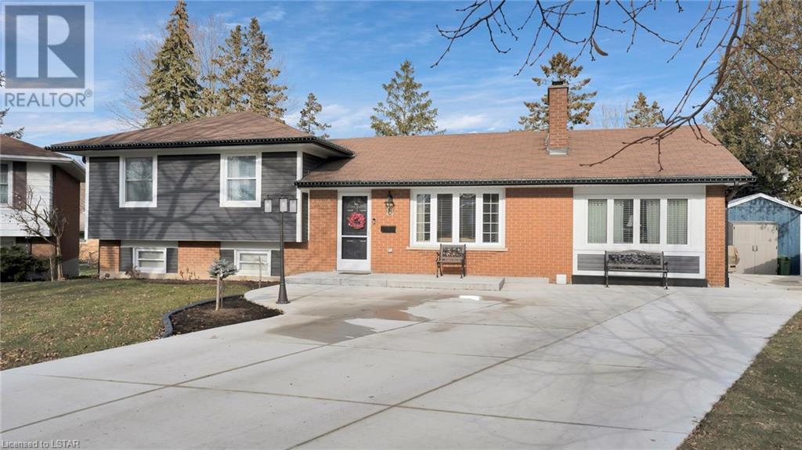6656 Richmond Road
Aylmer, Ontario
Welcome to your forever home. This custom 4 bedroom, 4 bathroom bungalow is a must see! Featuring a concrete driveway with parking for 10, and an oversized 2 car garage with extra space in the back as well as entrances to both the main floor and basement. The main floor has 9 foot ceilings throughout, with vaulted ceilings in the open concept great room/dining room. The kitchen includes hardwood cabinets, large island, granite counter tops, quartz backsplash and stainless steel appliances. The primary bedroom includes an ensuite and a walk in closet. The additional bedrooms are all a good size, and 3 of the 4 bathrooms are on the main floor. The basement rooms have drywall and flooring completed. Enjoy the large composite deck overlooking the beautifully fenced back yard. (id:19173)
Elgin Realty Limited
113 Sheldabren Street
Ailsa Craig, Ontario
TO BE BUILT - Ausable Bluffs welcomes you to the newest subdivision in the serene and family-friendly town of Ailsa Craig, ON. Starlit Homes is proud to present “The Virgo model, a 2 storey home that boasts an impressive 1950 square feet of comfortable living space with a functional design, high quality construction, and your personal touch to add, this property presents an exciting opportunity to create the home of your dreams. The exterior of this home will have an impressive curb appeal and you will have the chance to make custom selections for finishes and details to match your taste and style. The main floor boasts a spacious great room, seamlessly connected to the dinette and the kitchen. The main floor also features a 2-piece powder room. The kitchen will offer ample countertop space, and an island. The second floor offers 3 well-proportioned bedrooms and laundry room. The primary suite is destined to be your private sanctuary, featuring a 4-piece ensuite and a walk-in closet. The remaining two bedrooms share a 4-piece full bathroom, offering comfort and convenience for the entire family. Additional features for this home include Quartz countertops, High energy-efficient systems, 200 Amp electric panel, sump pump, interlock driveway and a fully sodded lot. Ausable Bluffs is only 20 minutes away from north London, 15 minutes to east of Strathroy, and 25 minutes to the beautiful shores of Lake Huron. *Rendering is for illustration purposes only, and construction materials may be changed. Taxes & Assessed Value yet to be determined. (id:19173)
Century 21 First Canadian Corp.
115 Sheldabren Street
Ailsa Craig, Ontario
TO BE BUILT - Ausable Bluffs welcomes you to the newest subdivision in the serene and family-friendly town of Ailsa Craig, ON. Starlit Homes is proud to present “The Pavo model, a 2 storey home that boasts 1796 square feet of comfortable living space with a functional design, high quality construction, and your personal touch to add, this property presents an exciting opportunity to create the home of your dreams. The exterior of this home will have an impressive curb appeal and you will have the chance to make custom selections for finishes and details to match your taste and style. The main floor boasts a spacious great room, seamlessly connected to the dinette and the kitchen. The main floor also features a 2-piece powder room. The kitchen will offer ample countertop space, and an island. The second floor offers 3 well-proportioned bedrooms and laundry room. The primary suite is destined to be your private sanctuary, featuring a 5-piece ensuite with double sinks & soaker tub and a walk-in closet. The remaining two bedrooms share a 4-piece full bathroom, offering comfort and convenience for the entire family. Additional features for this home include Quartz countertops, High energy-efficient systems, 200 Amp electric panel, sump pump, interlock driveway and a fully sodded lot. Ausable Bluffs is only 20 minutes away from north London, 15 minutes to east of Strathroy, and 25 minutes to the beautiful shores of Lake Huron. *Rendering is for illustration purposes only, and construction materials may be changed. Taxes & Assessed Value yet to be determined. (id:19173)
Century 21 First Canadian Corp.
117 Sheldabren Street
Ailsa Craig, Ontario
TO BE BUILT - Ausable Bluffs welcomes you to the newest subdivision in the serene and family-friendly town of Ailsa Craig, ON. Starlit Homes is proud to present “The Leo model, a bungalow that boasts 1552 square feet of comfortable living space with a functional design, high quality construction, and your personal touch to add, this property presents an exciting opportunity to create the home of your dreams. The exterior of this home will have an impressive curb appeal and you will have the chance to make custom selections for finishes and details to match your taste and style. The main floor boasts a spacious great room, seamlessly connected to the dinette and the kitchen. The kitchen will offer ample countertop space, and an island. The primary suite is destined to be your private sanctuary, featuring a 5-piece ensuite with double sinks & soaker tub and a walk-in closet. The remaining bedroom, a 4-piece full bathroom, mudroom & laundry completes the space. Additional features for this home include Quartz countertops, High energy-efficient systems, 200 Amp electric panel, sump pump, interlock driveway and a fully sodded lot. Ausable Bluffs is only 20 minutes away from north London, 15 minutes to east of Strathroy, and 25 minutes to the beautiful shores of Lake Huron. *Rendering is for illustration purposes only, and construction materials may be changed. Taxes & Assessed Value yet to be determined. (id:19173)
Century 21 First Canadian Corp.
7550 Silver Creek Crescent
London, Ontario
Welcome to the former DREAM HOME by Bridlewood Homes, perfectly situated on one of the largest lots in Silverleaf Estates. This residence Boasts over 5000 sq. ft. of meticulously finished living space, a 3-car tandem garage and an absolute backyard retreat with an oversized pool, hot tub, bonfire area, full irrigation system and concrete pad enhance the allure of this expansive space. | The all-brick façade, nestled among other distinguished estates, presents a captivating presence that stands out in the neighborhood. The expansive pie-lot, measuring 60 ft. in the front and widening to over 100 ft. in the rear allows for comfortable living inside and outside of the home. | As you enter through the double-door entry, the wide layout of the home welcomes you, showcasing meticulous attention to detail at every turn. The designer kitchen, featuring a breakfast bar island, seamlessly flows into the Great Room with a gas fireplace and custom built-ins. A formal dining room with custom ceilings and a strategically placed main floor studio - bathed in natural light, add to the functionality of the home. | On the second floor, discover a total of 4 bedrooms, 3 bathrooms include the great master bedroom with a dream ensuite bath and an oversized 10x15 walk-in closet. 3 large Bedrooms - one with 3pc en-suite and walk-in closet. Bedrooms 3 and 4 with Jack and Jill 5pc bath.| The basement, a fully finished extension of the living space, offers 2 additional bedrooms, one currently utilized as a home gym. The aesthetically pleasing recreation room, complete with a wet bar, provides an ideal setting for entertaining family and friends. | From the impressive curb appeal to the well-appointed interiors and the enticing outdoor haven, this residence effortlessly combines practicality & style into modern luxury. Contact listing agents for your private tour today! (id:19173)
Nu-Vista Premiere Realty Inc.
1965 Upperpoint Gate Unit# 147
London, Ontario
WALK OUT BASEMENT! Under Construciton. Located in London's sought-after Warbler Woods neighborhood. These luxurious two-story modern townhomes are built by Legacy Homes of London and feature approx. 1,750 sq ft with 3 beds, 2.5 baths on main and second level plus 600 sq ft of unfinished space in your walk-out basement. Designer high-end finishes throughout. 9 ft standard ceilings on the main floor with 8 ft doors. Gleaming oak-engineered hardwood floors from the foyer lead you to the bright and spacious open-concept kitchen, dining, and living area. Modern kitchen with crisp white cabinets, quartz countertops, and designer light fixtures. Black Riobel plumbing fixtures come standard throughout the home/ Main floor half bath. Off the dining area, you have patio doors leading to your fully fenced in private backyard with 10 x 10 deck included! Heading upstairs you will be greeted with a spacious landing area where you will find 3 generous-sized bedrooms. The primary bedroom boasts a large walk-in closet and a spa-like ensuite bath, double vanity, and walk-in tile shower. The laundry is conveniently located on the second level close to the bedrooms! Attention to detail has gone into every inch of these builds. Each unit has its own garage and private driveway! Very High-end Builders Standards. Excellent location close to parks, walking trails, golf courses, top schools, restaurants, West 5, and easy 402 access. Model home located at 137-1965 Upperpoint gate. (id:19173)
Sutton Group - Select Realty Inc.
110 Leneve Street
Forest, Ontario
Welcome to the townhouse collection of Woodside Estates! Located in a quiet, upscale area of Forest, these luxury townhomes boast contemporary design, quality materials and workmanship, including 9’ ceilings, hardwood and porcelain flooring, solid surface countertops, gas fireplaces, central vac, and main floor laundry. Offering three intelligent floor plans to choose from and the opportunity to select your very own finishes and colours, you'll be able to create a tasteful home to your liking. Enjoy maintenance-free living with the added feature of an optional grounds maintenance program, perfect for the semi-retired or retirees wanting maintenance-free living. Located just minutes from many golf courses, restaurants, recreational facilities, clubs, shopping, medical facilities and the many white sand beaches. Just minutes to Lake Huron, 20 mins to Grand Bend, 25 mins to Sarnia and 45 mins to London. Built by local and reputable Wellington Builders, there is no doubt you will appreciate the quality, experience and customer service that comes along with each and every home. Photos of previously finished home and may not be as exactly shown. (id:19173)
Keller Williams Lifestyles Realty
2282 Southport Crescent Unit# Lot 36
London, Ontario
This brand NEW boutique single family home, built by The Ironstone Building Company presents SUMMERSIDE TRAIL II. Nestled in desirable Summerside, featuring innovative contemporary design that won't disappoint! This Catalina floor plan showcases 3 spacious bedrooms with plenty of natural light, 2.5 bathrooms, an open concept main, loads of pot lights, engineered hardwood throughout the great room, modern ceramic tile in foyer, kitchen & baths. Gourmet kitchen w/ quartz countertops, plenty of cupboard space and much more! Large master bedroom w/ oversized glass shower, 2 walk in closets, laundry room in lower level & tons of storage space! Conveniently located just off Highbury Ave w/ access to the 401, Veterans Memorial Parkway, Hospitals, Shopping Malls & Transportation Routes. Additional features: All Summerside Ironstone Homes are Energy Star Certified & have a rough in for lower level bathroom. Book now to view this gorgeous home! Pictures shown of staged Catalina model. For all Ironstone built homes inquiries and to view the fully staged models , Please visit our Model Home located around the corner at 674 Chelton Rd every Saturday & Sunday 2-4 pm. Summerside has it all for you! Sprawling Splash Pad, Parks, Trails, Sportsplex, Summerside Public School,, Easy access to the 401, Shopping, Restaurants & much more! Book your showing now to view!! (id:19173)
Century 21 First Canadian Corp.
2262 Southport Crescent Unit# Lot 32
London, Ontario
UNBELIEVABLE VALUE!!! The Ironstone Building Company presents SUMMERSIDE TRAIL II. Nestled in Sunny Summerside. This Brand new 2 storey home is ready for your family! This California inspired and functionally designed Monterey layout features, 3 spacious bedrooms, 2.5 bathrooms, an open concept main living & dining area, loads of pot lights, engineered flooring throughout the great room. Ceramic tile in the foyer; kitchen; finished laundry and baths. Kitchen w/ beautiful cabinetry. Second level features, Bonus Family/ Media room perfect for relaxing or entertaining, decadent master bedroom walk-in closet & glass shower ensuite. Conveniently located just off Highbury Ave w/ access to the 401, Veterans Memorial Parkway, Hospitals, Shopping Malls & Transportation Routes. Additional features: Rough in lower level for bathroom. All Summerside Ironstone Homes are Energy Star Certified.Book now to view this gorgeous home! Pictures shown of staged Monterey model. For all Ironstone built homes inquiries and to view the fully staged models , Please visit our Model Home located around the corner at 674 Chelton Rd every Saturday & Sunday 2-4 pm. Summerside has it all for you! Sprawling Splash Pad, Parks, Trails, Sportsplex, Summerside Public School,, Easy access to the 401, Shopping, Restaurants & much more! Book your showing now to view!! (id:19173)
Century 21 First Canadian Corp.
2294 Southport Crescent Unit# Lot 38
London, Ontario
The Ironstone Building Company presents SUMMERSIDE TRAIL II. Nestled in desirable Summerside, featuring elegantly designed boutique single-family homes offering innovative contemporary design that won't disappoint! This BERKELEY floor plan showcases a multi level layout, featuring 3 spacious bedrooms with plenty of natural light, 3.5 bathrooms, an open concept main, loads of pot lights, engineered hardwood throughout the great room, modern ceramic tile in foyer, kitchen & baths. Gourmet kitchen w/ quartz countertops, plenty of cupboard space and much more! Large master bedroom, walk in closet & laundry room on 2nd level. Conveniently located just off Highbury Ave w/ access to the 401, Veterans Memorial Parkway, Hospitals, Shopping Malls & Transportation Routes. Additional features: All Summerside Ironstone Homes are Energy Star Certified & have a rough in for lower level bathroom. Book now to view this gorgeous home! For all Ironstone built homes inquiries and to view the fully staged models Please visit our Model Home located around the corner at 674 Chelton Rd. Summerside has it all for you! Sprawling Splash Pad, Parks, Trails, Sportsplex, Summerside Public School,, Easy access to the 401, Shopping, Restaurants & much more! Book your showing now to view!! (id:19173)
Century 21 First Canadian Corp.
61 Vienna Road Unit# 25
Tillsonburg, Ontario
This FREEHOLD townhouse is everything you’ve been waiting for! It was built in 2021 and has look out patio off the kitchen overlooking greenspace in the complex with a quick walk to the trail behind for a stroll in the conservation area. The fence has been fully extended to create more privacy as that is all their backyard (no common area). The unfinished basement has high ceilings and a rough-in basement with a large window that could easily be turned into a door to make a walk-out basement and patio. There are 3 great sized bedrooms upstairs and the large primary bedroom has a walk in closet and a 3-piece ensuite. The open concept kitchen and eating area/dining room is perfect for entertaining with all new stainless steel appliances and a large kitchen island. You will love the attached DOUBLE CAR garage. New back deck, exterior stairs and new fence with gate around the yard. Water softener included. Home is still under Tarion Warranty. This home has all of the bells and whistles you’ve been waiting for! (id:19173)
Pc275 Realty Inc.
14 Rockingham Court
London, Ontario
Welcome to 14 Rockingham Court, a stunning residence nestled in a sought-after area of London. Boasting four bedrooms, this home has undergone extensive renovations and meticulous maintenance to offer a perfect blend of modern living and timeless charm. Step inside to discover the warmth of wood flooring, a spacious main floor featuring additional dining and living spaces, and a beautifully upgraded kitchen with new cabinets and quartz countertops. The thoughtful touches extend to new electrical wiring throughout, plumbing upgrades, and the convenience of a laundry area added to the upper level. One of the highlights of this property is the fully finished basement, providing a complete living space with a kitchen, full plus one baths, and its own laundry facilities. This not only adds functionality but also offers the potential for generating extra income or creating an in-law or granny suite. Outside, a concrete driveway and patio enhance the curb appeal and provide space for outdoor enjoyment. With attention to detail evident in every corner, 14 Rockingham Court is an ideal choice for those seeking a home that seamlessly combines modern amenities with character. Conveniently located near all amenities, this residence invites you to book a showing and experience the comfort and versatility it has to offer. Don't miss the opportunity to make this meticulously upgraded property your new home. (id:19173)
Exp Realty


