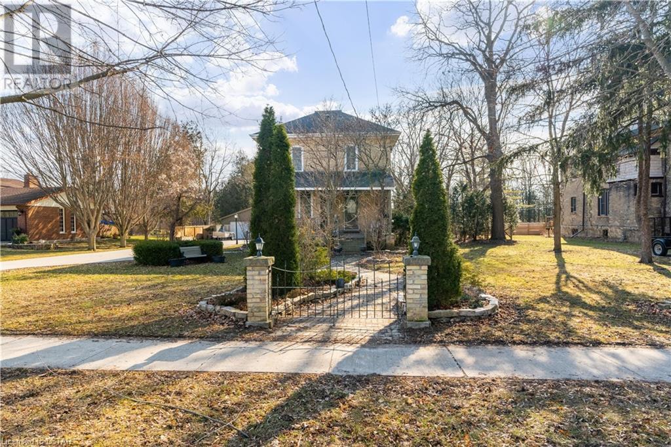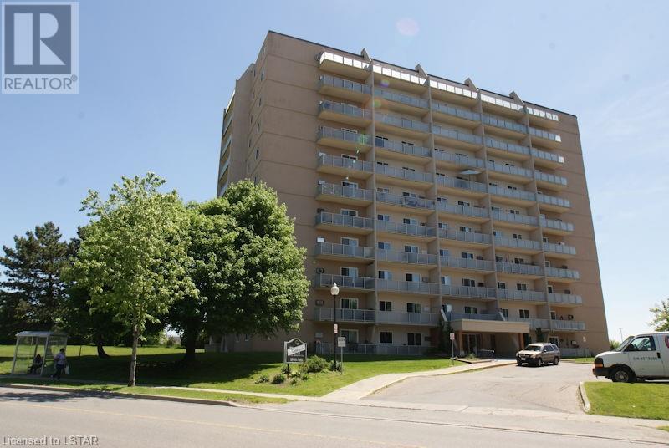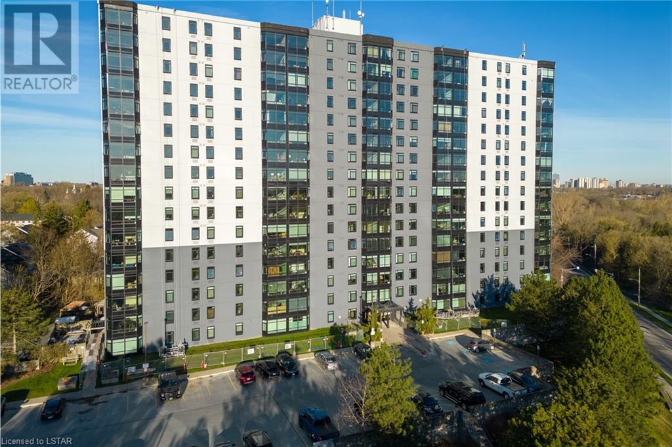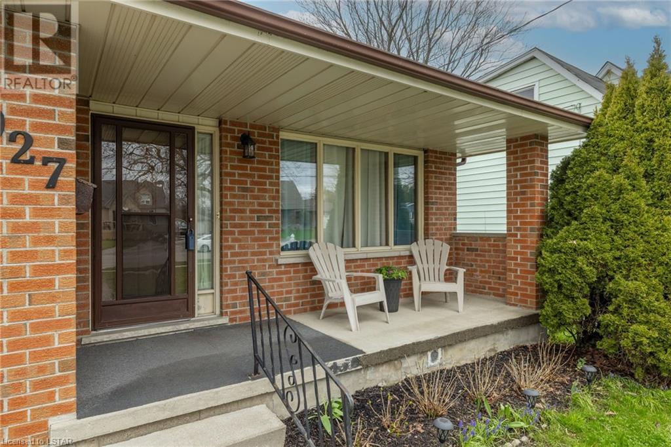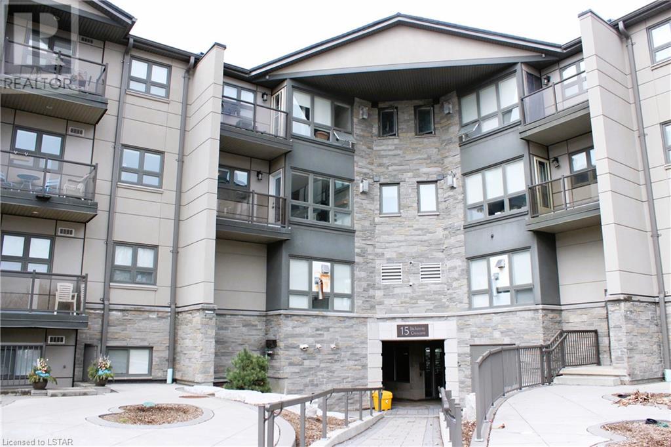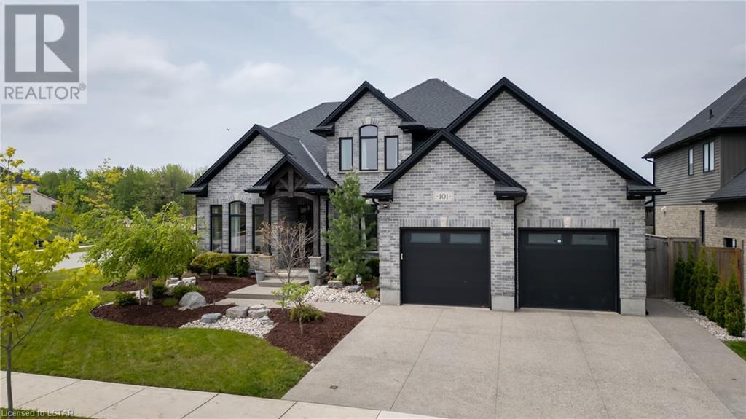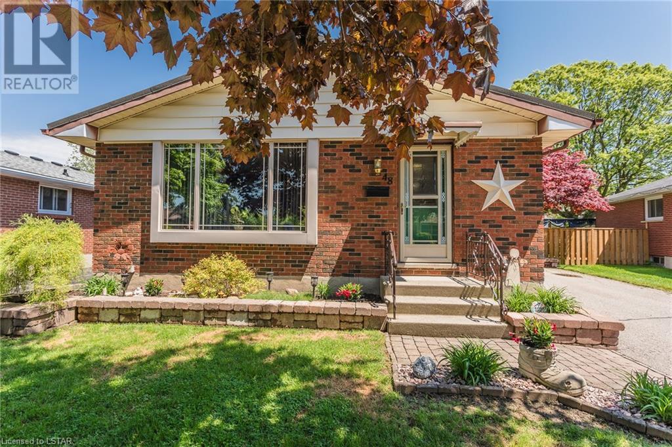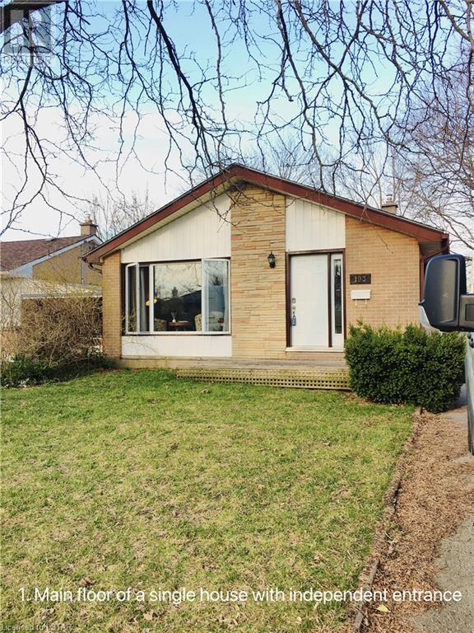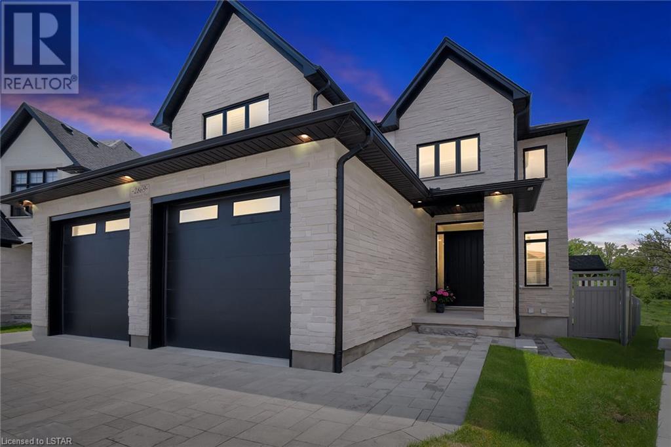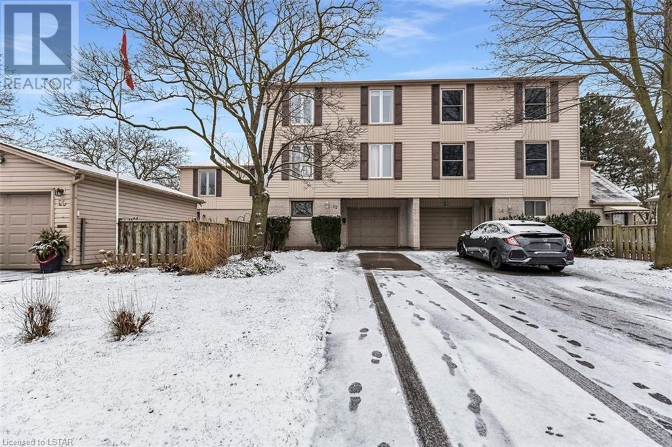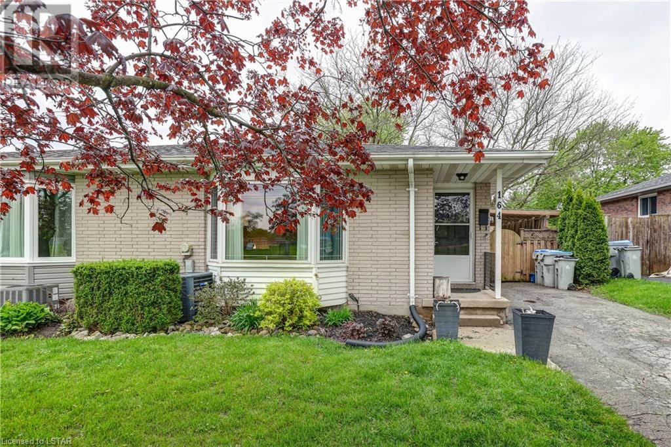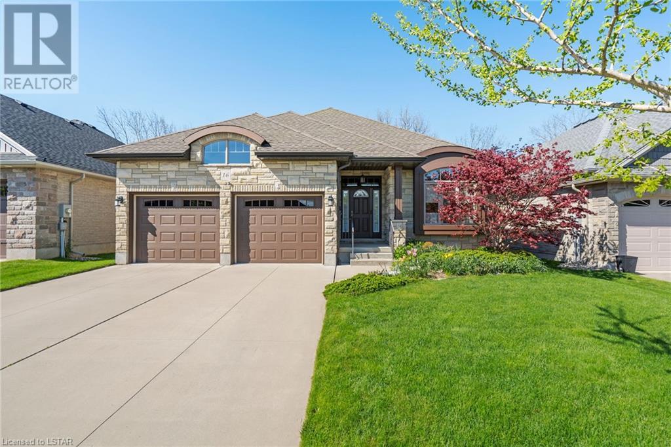291 Hastings Street
Parkhill, Ontario
Cozy Victorian charmer lovingly maintained with numerous improvements over the years. This lovely yellow brick 2 storey 3 bedrm 2.5 bathrm home with oversized 2 car garage sits on a spacious 0.676 ac lot backing onto a conservation trail. Entering by the side door, the mud room welcomes you with heated porcelain tile flooring. Beyond you will find a cheerful family room with wood stove and access to the 2-tiered deck through the oversized patio slider. The farmhouse kitchen includes a hand crafted custom butcher block island, pot hangers, gas stove with convection, fridge, dishwasher and pot lights. The large dining room off the kitchen offers original refinished pine floors, high ceilings and is open to the parlor with cozy gas fireplace and refinished pine floors. The powder room with laundry completes the main floor. Upstairs, the primary bedrm suite features a sizable bedroom with gas fireplace, access to 2nd storey deck, 4 pc ensuite with marbel floor, 2 closets, one being a walk in, and a study/sitting room complete with a Murphy Bed. The 2nd bedrm is impressive offering an oversized dressing room while the 3rd bedrm has heated flooring. A 4 pc bathrm conveniently finishes the 2nd floor. Original tall baseboards and trim and crown molding throughout main and 2nd floors. The immaculate basement is unfinished but has been spray foam insulated and is ready for your finishing touches. Outside has stunning curb appeal with perennials galore, a fully fenced back yard with garden shed, gazebo with wood burning fireplace, 2 pergolas and 2-tired deck providing ample space to entertain, explore and relax. Parking for 6+ vehicles in the expansive concrete driveway and an oversized 2 car garage/workshop. Parkhill offers small town living surrounded by many amenities, activities and adventures and is only 35 min to London, 25 min to Strathroy and 15 min to Grand Bend. Updates include but are not limited to AC 2021, Furnace 2014, Roof 2007/2018, Windows 2018, Hydro 1996. (id:19173)
Sutton Group - Select Realty Inc.
583 Mornington Avenue Unit# 1105
London, Ontario
Reduced $14,000! Vacant. 1 bedroom unit on the top floor with a big balcony facing east. Laminate & Ceramic flooring. Some cosmetic updates and you can move right in. Family friendly neighbourhood, surrounded by mature trees and grass area. Walking distance to all the shopping at the corner of Oxford & Highbury and easy access to Fanshawe College with the bus stop at your door. Property tax is $1227/yr. Condo fee is $496/mth which includes heat,hydro,water. (id:19173)
Sutton Group - Select Realty Inc.
45 Pond Mills Road Unit# 603
London, Ontario
This bright, spacious 2-bedroom condo offers a smart, modern layout maximizing the functionality of your living space. It features a walk-in closet, in-suite laundry, and a den, ideal for home office, gym or additional storage. The unit is freshly painted, with hardwood parkway floors throughout (except the kitchen and bathroom - tiled). The view from the 6th floor is truly spectacular, with a westerly exposure perfect to enjoy stunning sunsets! This unit is situated in the River’s Edge Condominium, with a friendly, quiet, diverse community. The building is meticulously managed and boasts convenient access to beautiful walking trails as well as direct bus routes connecting to downtown, shopping, and essential amenities. Other features include an exercise room, sauna, community BBQ area, and a party room. The condo is pet-friendly for animals under 35 lbs (2 cats or 1 dog), making it a welcoming home for both residents and their furry companions. An assigned covered parking spot is an added benefit to this condo along with plenty of visitor parking. Some images have been virtually staged to better showcase the true potential of rooms and spaces in the home. (id:19173)
Royal LePage Triland Realty
927 Willow Drive
London, Ontario
WELCOME TO 927 WILLOW DRIVE. YOU'LL LOVE THE DEEP LOT FOR FUTURE IN-GROUND POOL, AND THOSE AVID GARDENERS. THIS SOLID BRICK HOME WAS BUILT IN 1986 UNDER CURRENT OWNER. RECENTLY PAINTED IN NEUTRAL COLOURS. THE SUPER SIZED MASTER BEDROOM COULD BE 2 BEDROOMS. COZY FRONT PORCH FOR EVENING COCKTAILS. YOU CAN MOVE IN TOMORROW. (id:19173)
RE/MAX Advantage Realty Ltd.
15 Jacksway Crescent Unit# 319
London, Ontario
Welcome to this renovated “best floorplan” third floor condo with an upgraded kitchen and bathrooms. This is the preferred model with a 3 piece ensuite and 4 piece main bathroom essentially giving each bedroom their own bathroom. There’s an abundance of natural light in this unit and it overlooks a treed part of the complex. There are upgraded light fixtures, laminate flooring (no carpet) and a two sided fireplace. Natural gas for the fireplace, water, parking and laundry are all included in the condo fee. Masonville Gardens has undergone extensive renovations over the last 5 years including windows, custom blinds, stone/stucco exteriors, tempered glass balconies, new lobbies and this building has direct access to the fitness centre. Loblaws, Starbucks, Indigo, Tim’s, Farm Boy, LCBO and Masonville Mall are all within easy walking distance. London Transit is available for the 5 minute transport to University Hospital and The University of Western Ontario. Be quick. Vacant and ready for immediate occupancy. Unit is being professionally painted prior to the closing date. (id:19173)
Royal LePage Triland Realty
101 Mossy Wood Walk
Ilderton, Ontario
Be the envy of your neighbours! Welcome to your dream home at 101 Mossy Wood Walk! This spectacular two storey residence offers the perfect blend of comfort and luxury living. Custom built in 2018, with over 2750 sqft above grade and located on a premium corner lot with a resort-like backyard your family will love! The main floor features a home office, formal dining space, and open concept living room with coffered ceiling, gas fireplace and built ins. The gourmet kitchen features quartz countertops, a marble arabesque backsplash, custom cabinetry, plus a large island with leathered granite counter top and freshly painted panels. This space is as functional as it is beautiful. The upper level boasts 4 large bedrooms, a master with 12ft custom designed walk in closet and a spa-like ensuite with soaker tub, glass shower and double vanity. The basement is a huge unfinished canvas to design to your liking with large egress windows, storage room, rough in bath and wine cellar. The stunning backyard is an ideal entertaining space, with heated inground salt water concrete pool, large composite deck with steel covered gazebo, hot tub with cedar gazebo, stamped concrete patio and walk ways, landscaping and a sunny west facing view to enjoy the summer sun. There’s also a pool shed, custom built back shed and fish pond (owners willing to remove). Other notable features include 200-amp service, exposed aggregate concrete driveway and walkways, professional landscaping, front irrigation system and garage with storage and workbench. Your Forever Home awaits! Call to book your private viewing today. (id:19173)
Exp Realty
48 Rosemount Crescent
St. Thomas, Ontario
This immaculate all brick bungalow with eye catching curb appeal is located on a nice quiet street in the North end of St. Thomas. Easy Access to London and a short walk to a Catholic and public elementary school. The home is situated on a beautiful mature lot with low maintenance clean landscaping. Easy one floor living with 3 bedrooms on the main floor. One bedroom is currently used as a main floor den and has a door that can access the rear deck with gazebo. The functional lay out features a spacious living room has a large bay window that provides lots of natural light, updated kitchen and large eat in area with updated laminate floors. The lower level is beautifully finished with spacious rec room and a multi-functional space that could be used for a craft room, den, games room or office plus a lower level 2 pc bath and spacious laundry room. Other great features include updated windows, metal roof 2021, 2 storage sheds, fully fenced yard, flooring, kitchen, 4 appliances included and much more. (id:19173)
RE/MAX Centre City Realty Inc.
193 Irving Place
London, Ontario
Rare opportunity! Affordable furnished 3 bedroom one floor home with large private yard back to the baseball field and park! Great location within walking distance to Fanshawe College, Stronach arena & community center, north London optimist community center, schools, shopping, public transit and parks. Direct bus to UWO and downtown. Close to food basics, McDonalds, Starbucks and all amenities. Newer roof, Attic insulation, newer main floor windows/doors/siding ,newer furnace and A/C. Kitchen and living room has newer tile floor. The 100amp panel with breaker and copper wiring throughout. Double wide long driveway. Fenced yard. Enjoy the sunshine on the BIG deck in the treed lot with good view backing onto baseball field and park. Storage shed will be shared with the landlord. The landlord is looking for stable income, good credit, long-term family rental or students with qualified guarantor. It is available from July 1,2024. All the furniture in the house could stay if the tenant needs them. Otherwise all the furniture will be removed by the tenant's request. 24 hours notice for tenant occupied. Internet included in rent. The utilities bill will be shared with basement tenant. (basement unit has separate entrance and is occupied by a young professional). (id:19173)
Century 21 First Canadian Corp.
2869 Heardcreek Trail
London, Ontario
RARE OPPORTUNITY MOVE INTO YOUR DREAM HOME! This Fully Custom European & skillfully designed Executive family home built & designed with Bridlewood Homes. 10 ft ceilings on main floor, 9ft upper floor. This is a Multi Generational or two family residence with uncompromising finishes, style & comfort. Situated on a premium private 'look out' lot backing onto a Pond with above grade oversized basement windows. Boasting 4000 sq ft of Luxurious living space, with 4+1 bedrooms, 4.5 bath Loft in 2nd level & Main floor office. Gorgeous kitchen w/extra tall cabinets with crown moulding, T-shape island with metal frame breakfast bar that seats 8, oversized sink, quartz countertops & walk in pantry w/shelving. Large Mud room w/shelving, hooks, bench & walk in closet. Open concept main floor showcasing the stunning 72'' linear electric fireplace with heat, tiled surround, pot light galore, California shutters throughout & 7.5 Oak hardwood throughout main and upper floor & plenty of natural light throughout. Relax in the gorgeous 5pc Ensuite w/dual glass shower, dual vanity & a freestanding bathtub. All 2nd level bedrooms have walk in closets w/ custom built in for extra organization. Walk-in laundry conveniently located on 2nd level w/sink & shelving. Additional features : Basement w/Separate Entrance, showcasing a large Bedroom, Rec Room, 3 pc Bath & Roughed in for Kitchen and Laundry. Oversized front door with sidelites, 8ft doors throughout, sound proofed walls and ceilings on each floor, 30x20 patio with accent 2 tone pavers, swim spa w/all composite stairs, fully fenced backyard, oversized insulated garage doors with top panel window, garage man door & side entry walkways to separate entrance to basement, driveway fits 3 vehicles. This property transcends the ordinary to extraordinary offering a lifestyle of pure elegance and relaxation. No details has been overlooked, no expense spared. Close to all amenities, parks, trails & more !Book a private showing today! (id:19173)
Century 21 First Canadian Corp.
22 Mcmaster Crescent Unit# 13
London, Ontario
Welcome to this beautifully maintained, spacious condo in Westmount. Located in a quiet and desireable neighbourhood, this home offers 3 bedrooms, plenty of storage and space as well as maintained landscape. (id:19173)
London Living Real Estate Ltd.
164 Park Street
Strathroy, Ontario
Welcome to 164 Park Street in Strathroy! Featuring a spacious, back split, semi-detached, 3+1 bedroom and 2 bath home. Located in a well established family oriented neighbourhood steps away from the Fairgrounds Aquatic Park & Recreation Complex offer a pool, splash pad, baseball diamonds, tennis courts, hockey & skating arena. This large footprint features two living spaces and kitchen with eating area. Tastefully decorated, bright and really well maintained and cared for, pride of ownership is evident. Private fenced yard with patio & handy storage shed. Some of the updates include: 3 piece renovated bathroom, Roof (2023), Furnace and A/C (2009), Washer (2023) (all appliances within 5 years old) and egress window in basement (2023). This home is convenient to all Strathroy amenities including shopping, public & catholic elementary schools. (id:19173)
Keller Williams Lifestyles Realty
16 Ensley Place
Port Stanley, Ontario
Custom built bungalow, by DonWest, in 2012 with finished living space of 2605 sf (1756 sf on main level) with a w/o basement backing to Ravine on a stunning cul-de-sac in the much desired Little Creek subdivision ; walking distance to beaches, restaurants, marina and the downtown village core of this beautiful lakeside community of Port Stanley. This is an exquisite home on a short and cozy cul-de-sac. Cabinets by Casey's Cabinets and Cambria counter tops by Progressive. Step out from the main level to a 37'x12' deck & beautiful ravine views. The Primary Bedroom w/i closet is 9' x 6'. The Kitchen/Breakfast & Family room (w/fireplace) & Dining room are open concept. Ceiling height on the main level is 9' to 10' with exception of the vaulted Family room which is 11'. The lower level ceiling height is 9’ (extra deep pour). This home is incredibly welcoming and exceptionally well arranged. Kitchen has a lovely walk-in pantry and lots of cabinetry and counter space. The Lower level has a massive Family room with tons of space for games and casual entertaining + 2 bedrooms and a full bathroom + walkout to a 12' x 9' concrete covered patio facing the Ravine. There is also a separate staircase from the garage to the lower level. The workshop is massive 26’8” x 11’5”. This property is listed as 'sloping' because it's back yard is lower than the front. However, the front yard is flat and the back has just a slight slope to the ravine. The Den is a great space with hardwood flooring, a palladium styled window deep enough for a window seat and has a transom window. The Powder Room has it's own little closet for storing the necessities. The Island is perfect at 7' x 3’6”. Consider this stunning home with a walkout basement on a quiet cul-de-sac and backing to ravine; in Port Stanley, a small lakeside town, close to everything you need, with a massive upside. 4 parks and 7 recreation facilities within a 20 minute walk from this home. (id:19173)
Keller Williams Lifestyles Realty

