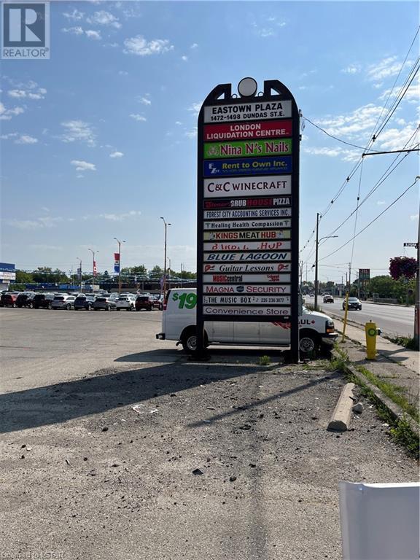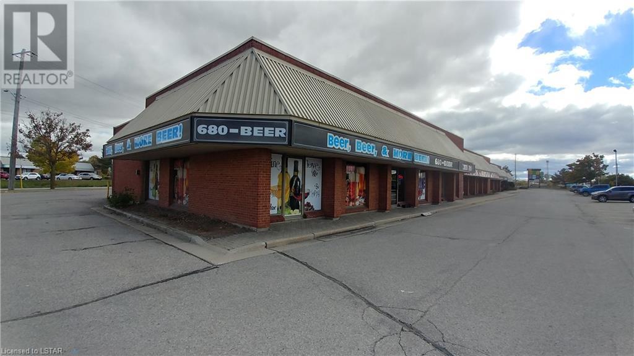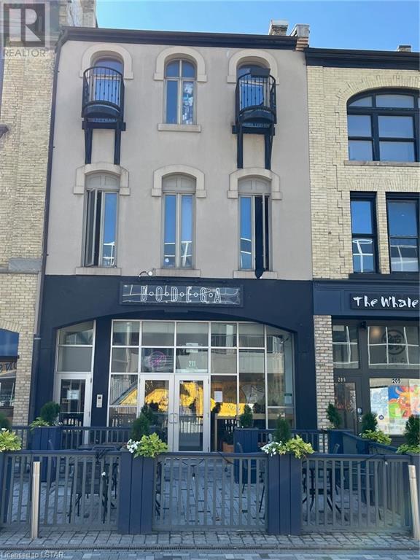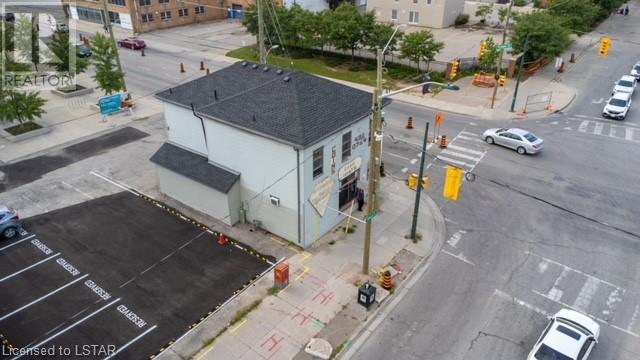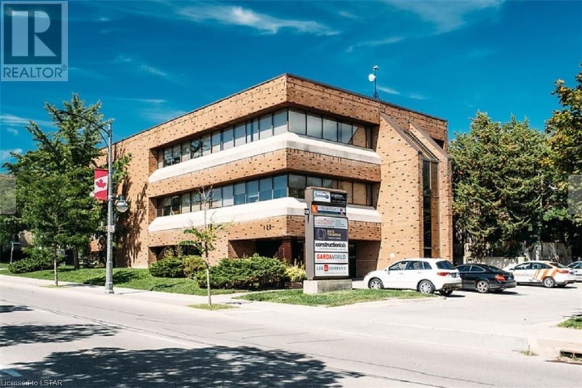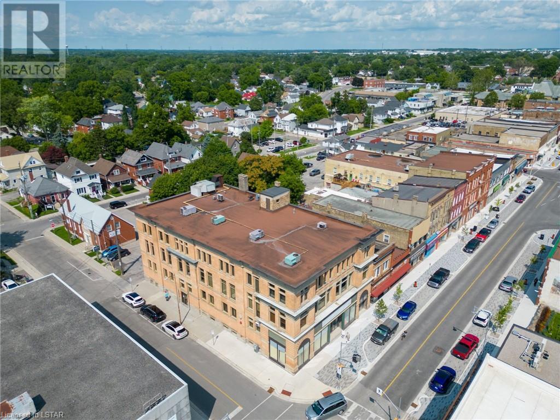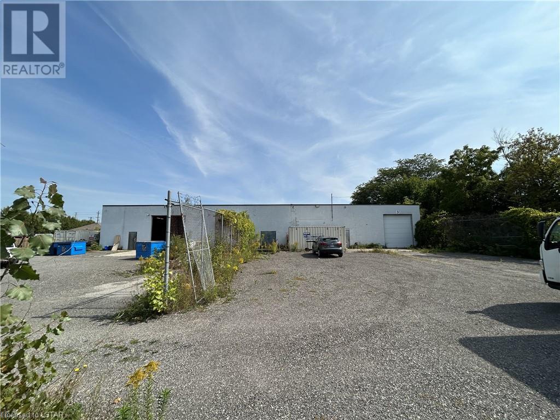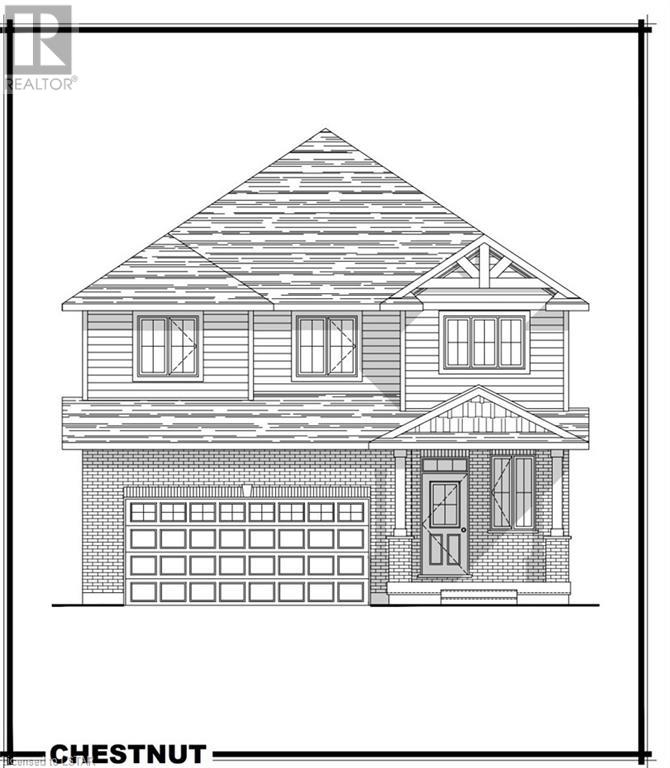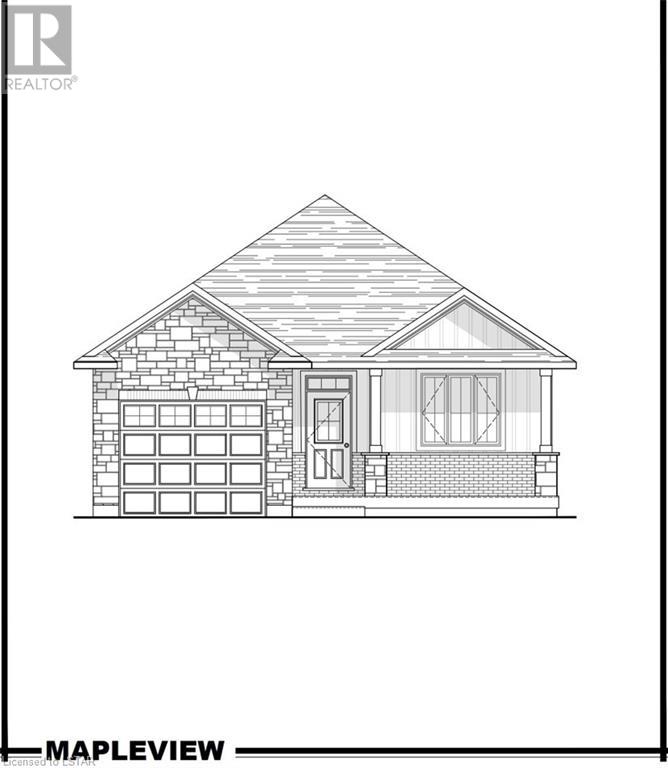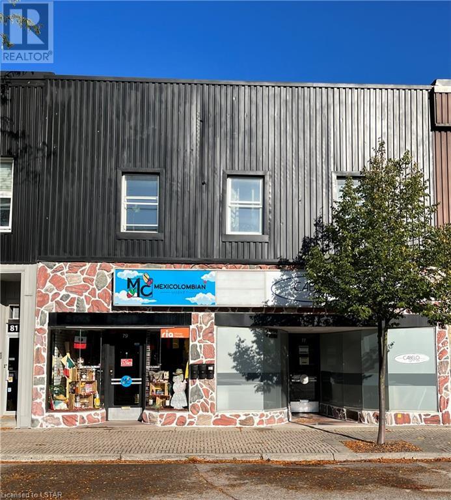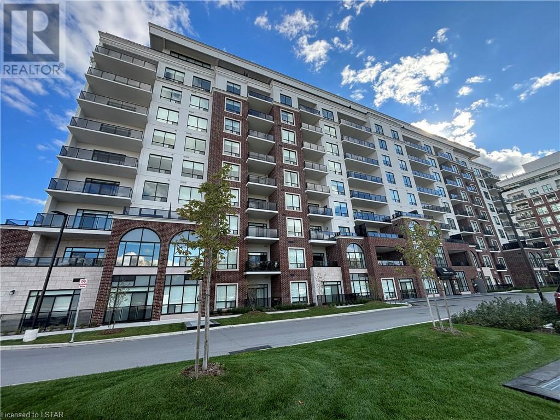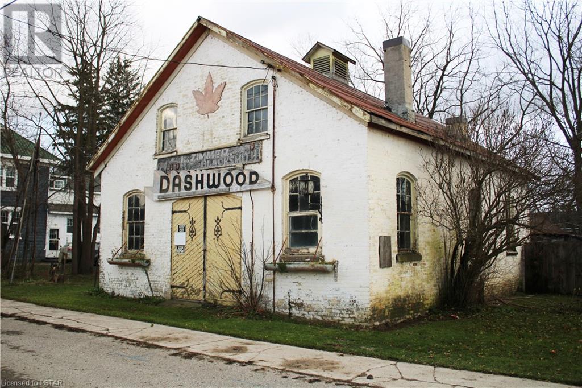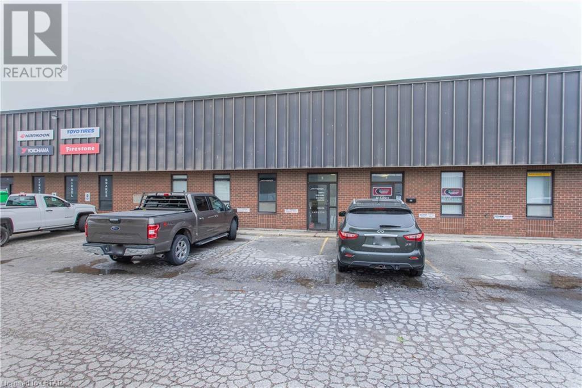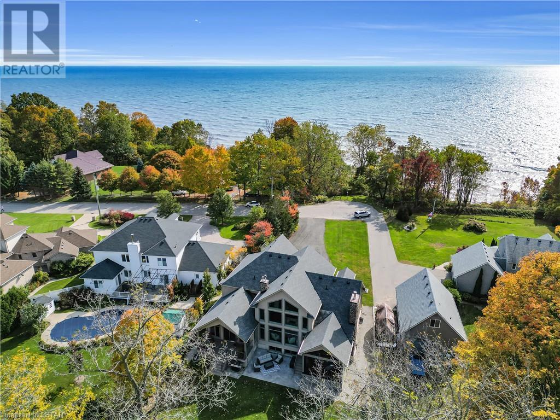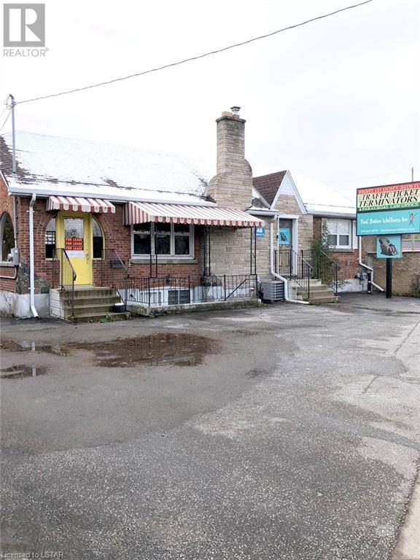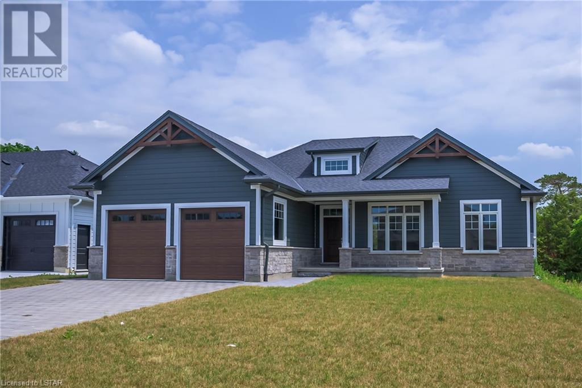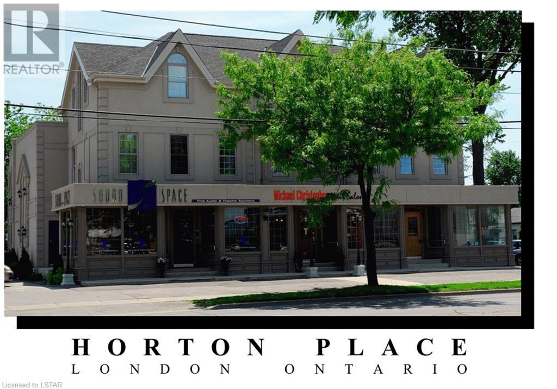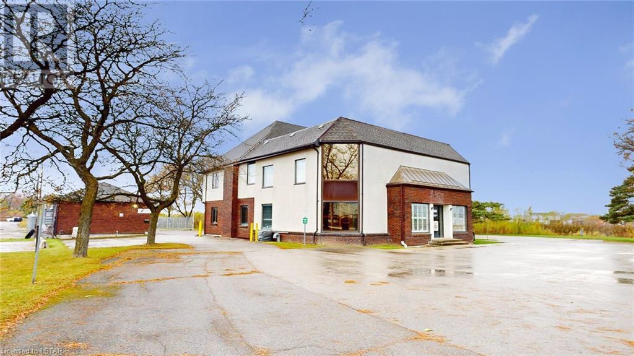1472 Dundas Street Unit# Upper Level
London, Ontario
Affordable second floor retail/office space available in busy plaza! Located on Dundas Street with approximate 40,000 vehicles per day driving by. Plaza offers plenty of onsite parking, easy to access, pylon sign, bus stop close by and a private exterior business entry door. Bring your business into this 15,000 square foot space offering great visibility for signage on sign band and road pylon. Many uses permitted! (id:19173)
Streetcity Realty Inc.
1398 Wellington Road S Unit# 50
London, Ontario
Prime showroom/warehouse/service commercial space with Wellington Road exposure located at the 401. 3155 sqft with grade level loading door. LI1 and RSC2 zoning allows for many uses. Space is available November 1, 2023. Unit is currently occupied by Bradley-U-Brew. Neighboring tenants include: The new Costco, McDonalds, Tim Hortons and many more. Rapidly developing industrial retail node immediately south of the 401. Call Listing agent for further details. (id:19173)
Royal LePage Triland Realty
74346 Driftwood Drive
Bluewater, Ontario
NEWER BUILD! CRAZY GREAT LOCATION! 2750 sq. ft. of spacious, scenic living, built on almost a full acre lot. Another 1600 sq. ft. in the unfinished lower level. 4 Bedrooms, 2.5 Baths. Just 5 minutes drive from Lake Huron's Hidden Gem, Bayfield, and all of it's charming amenities; MARINA, beach, parks, RESTAURANTS, SHOPPING! This home has 2 beach access points within a 2 minute walk of the home! The main floor living area features space galore! A large, nicely appointed kitchen with huge Island featuring quartz countertops and a coffee nook, overlooks the Living space with it's 20' ceiling, large gas fireplace, and the Dining Area. Oversized windows on the east side of the Living and Dining areas allow you to enjoy the beautiful early morning sunrise, and overlooks the 27'X15' covered (10' ceiling) rear porch! This is fantastic additional living space for the warmer months of the year! The porch overlooks a large backyard, which features a fire pit, and woods; a path has been started getting into the woods, to get you back to the rear property line (approx. 150 ft. away). Back into the house...Double Doors lead to a LARGE Master Bedroom with a huge ensuite bath; features a Water Closet, Soaker Tub, pebble floored Shower, and large counter and sink. There is also a HUGE WALK-IN CLOSET for the Misses! Sorry, Boys! Another roomy Bedroom is featured on the main floor as is a 2 pc Powder Room. The Laundry Room can be found on the way to the 2 Car Garage. The entire main floor has engineered hardwood flooring. Powder Room and second floor bathroom are tiled. Upstairs has, again, 2 very roomy bedrooms, and a LOFT space overlooking the main living area on the main floor. Also, a 3 pc bathroom. Upstairs has lush fully carpeted floors. Bathroom is tiled. Hot water supply is ON DEMAND and owned. 1600 sq. ft. of unfinished lower level space. Roughed in plumbing down here. Large lower level windows will give you great sunlight. (id:19173)
Keller Williams Lifestyles Realty
211 Dundas Street
London, Ontario
3 Story fully leased commercial/ residential building, located between Richmond St. and Clarence St. in a prime downtown location. Surrounded by many restaurants, office uses and close to Budweiser Gardens, the farmers market and government offices. Zoning permits wide range of commercial uses. Bus stop at your door, on street parking and easy access to adjacent municipal and private parking lots. On the ground floor operates a café - restaurant (-1500qf). Newer A/C and Heat unit in the commercial unit. On the second and third floors there are 6 fully leased bachelor units. Tenants pay their own hydro and heat, water is included. All units are equipped with electrical baseboards heaters, hardwood flooring through-out, bathroom with tile flooring and windows that fit air-conditioning units. The building features coin operated washer & dryer on site, secured entry and fully functional buzzer system and a communal wooden deck for everyone's enjoyment on the first floor All bachelor units have significant additional revenue potential, call listing agent for additional information. A great addition to any portfolio, this one is well worth a look (id:19173)
Streetcity Realty Inc.
247 Wellington Street
London, Ontario
Excellent commercial property in high traffic area, located on the corner of Wellington & Horton. 2 Units, 1 commercial store front with basement potential rent of main commercial space is $2100.00 + personal hydro, upper 3 bedroom unit $1600.00 + personal hydro. (id:19173)
The Agency Real Estate
98 Bessemer Court Unit# 4-6
London, Ontario
Available March 1 2024. Industrial/Warehouse leasing opportunity in South London only minutes from the 401. Very clean 6,683 sq ft with two dock loading doors (3.5 feet high) and one Drive-in bay door. 14 foot clear height, approximately 15% - 20% finished office space. Additional rent is $3.80 per sq ft for 2023. Call Agent for further details and floor plans. (id:19173)
Royal LePage Triland Realty
120 Wellington Street Unit# 102
London, Ontario
1,350 sq ft impeccably designed, fully updated office suite, boasting an open-concept layout with contemporary finishes. Inside, you'll discover a convenient in-suite kitchenette, a single private office, expansive windows enveloping the space with natural light, and the added convenience of main floor accessibility. This suite ecompasses all the essentials and more, making it the ideal choice for a thriving mid-sized firm. $2,812.50 per month, gross lease includes utilities. Schedule your viewing today and experience it for yourself. (id:19173)
A Team London
1902 Fountain Grass Drive
London, Ontario
This 4 bedroom, 3 bathroom, 2500 sq ft Custom Home from Saratoga Homes, is perfect for growing families. The double door entry brings you into the spacious foyer and den area, which is a perfect multifunctional space. The open great room with a fireplace and kitchen, with a spacious center island, are inviting and perfect for time with family and friends. Open to the kitchen is a perfectly sized dinette with doors outside to a covered area. Upstairs is a beautiful primary suite with walk-in in closet and 5 piece ensuite, plus three additional well-sized bedrooms and a bathroom. Don't miss this custom home by Saratoga Homes! (id:19173)
Sutton Group - Select Realty Inc.
423-427 Talbot Street
St. Thomas, Ontario
Building and land for sale in downtown St. Thomas. Property contributes to the St. Thomas Heritage Conservation District due to its history and design. It's aesthetically stunning with ornate street fronts typical of the 1890-1900 period. Impressive design with decorative cornices and lintels. Stone, masonry and plaster wall facades. Well positioned on high traffic Talbot St. on a corner lot. Sold with attached parking lot (14 outdoor ground level parking spots). Over 25000 sq ft of C2 zoned space over three levels. Permitted uses include: residential purposes subject to the provisions of subsection 13.3 of the bylaw (Possibility for high density residential conversion); retail store, business office, personal service shop, restaurant, hotel; repair and custom workshop; dry cleaning pick-up station; institution; theatre; recreation center; newspaper publishing business; private club; bakery; uses accessory to the foregoing. (id:19173)
Royal LePage Triland Realty
563 Clarke Road
London, Ontario
No other expenses for you JUST rent because, when it's time to Run Your Business, we have you covered! This massive industrial storage area with a rare and beneficial Gross Lease allowance allows you to focus on what's really important- Running Your Business!. Located on Clarke Road behind OK Tire (Shared Access). Amazing location central to everything you need, tall ceiling height, plenty of outdoor room for trucks to turn around with ease. Approximately +/- 10,845 SF of Industrial Space with about +/- 14-17 Ft Ceilings, includes +/ - 1,020 SF of Mezzanine, an +/- 450 SF of storage above the office areas. Over +/- 11,000 sf of useable area! 4 Bay Doors, One Truck Level, 3 at Grade. (id:19173)
RE/MAX Centre City Realty Inc.
154 Renasissance Drive
St. Thomas, Ontario
To Be Built* The Chestnut model, located in the Harvest Run community in St Thomas. This 2 storey home boasts a double car attached garage and a main floor which offers a light filled foyer, a 2 piece guest bathroom a open concept great room /kitchen/ dining area and mudroom, Upstairs offers a master bedroom with large walk in closet and a 4 piece ensuite, an additional 3 bedrooms, a family bathroom and laundry, the basement is unfinished with 9ft ceilings and a rough-in bathroom. Upgrades included as standard in the Chestnut model include 9ft basement ceiling height, a kitchen with quartz countertops and an oversized Island, Cabinetry allowance $30,000.00, upgraded Trim package and Trey ceiling in Master bedroom. Multiple lots and floor plans available. (id:19173)
Sutton Group Preferred Realty Inc.
156 Renasissance Drive
St. Thomas, Ontario
*To be built* Welcome to 156 Renaissance Drive, located in the Harvest Run community. The Mapleview model. This spacious and bright open concept home boasts 9 ft ceilings ,main floor laundry, attached car garage, a bespoke kitchen with quartz countertops and Island, dining area, a great room with patio doors, a large master bedroom with walk in closet and a cheater 5 piece bathroom and an additional bedroom. The lower level has 9ft ceilings which adds to the spacious feel and provides a rough in for additional bathroom. just a few of the included upgrades with the Maplewood model are, 9ft basement ceiling height, Arriscraft stone as shown on exterior, James Hardie siding, Cabinetry allowance $32,000, upgraded trim package, One ceiling modification (trey or cathedral where permiting. Multiple lots and models available. (id:19173)
Sutton Group Preferred Realty Inc.
77-79 Front Street W
Strathroy, Ontario
Looking for an investment opportunity in downtown Strathroy, that is walking distance to amenities. This 5 unit building has a mix of retail space and residential apartments. The main floor consists of two commercial spaces (currently rented) with great visual exposure to the street. Apartment C (owner occupied) could be used as a retail space or a residential apartment, located on the ground floor. Two additional residential units (rented) are located on the second floor. Apartment A is a two bedroom unit and Apartment B is a one bedroom unit. All apartments are heated with a gas wall furnace and the commercial units share a gas forced air furnace. Parking in the rear connects to Garden Lane. A small green space at the rear of the property can be used by tenants. Inquire today for more details about this multi-unit complex. (id:19173)
Sutton Wolf Realty Brokerage
480 Callaway Road Unit# 911
London, Ontario
Stunning 1610 sqft north facing 2 bedroom with a den condominium, golf course and green area views from all windows. This unit features a contemporary design with a spacious kitchen including a walk in pantry, granite countertops and stainless steel appliances. High 9 foot ceilings, premium engineered wood flooring, a large living room leading to a 90 sqft balcony. The balcony is accessed through sliding doors where you can relax and enjoy the views. Gorgeous primary bedroom is complete with a large walk-in closet and luxury ensuite. Second bedroom also has a large walk-in closet and has a second full bathroom. Both bathrooms are featuring heated floors. This in-suite laundry room is large and with ample storage. This unit includes 2 owned parking spaces with one of them a EV spot. And a large size storage locker for the extras. Enjoy benefits of a condominium lifestyle in the incredible amenities centre that includes a games room, golf simulator, resident lounge, guest suite, sports court, gym, dining room. The unit is in a popular Tricar building located in North London. A perfect community for active and affluent living with Masonville Place with exceptional shopping, restaurants, Golf & Country Club, Sunningdale walking trails, grocery stores, entertainment, university hospital and Western university. (id:19173)
Way Up Realty Inc.
510 Cherie Hill Lane
Perth, Ontario
Discover your year-round sanctuary on Adams Lake in Perth, Ontario. This splendid 4-season waterfront home, complete with a lower-level walkout, offers approximately 100 feet of pristine water frontage. Revel in private moments by the fire pit near the dock, set within a landscaped yard that ensures seclusion. The home itself is an embodiment of light and space, featuring a sunlit open-concept kitchen and living area. With 3 bedrooms and a 3-pc bath, it’s designed for comfort. The expansive lower level, boasting high ceilings, is a blank canvas, ready to be tailored to your desires. Positioned in a serene locale, you’re moments away from town, parks, and beaches. A quaint shed on the property holds the potential for transformation into a dreamy sleeping loft. Proximity to Perth, Rideau Ferry, and Murphy’s Point Provincial Park is an added advantage. What truly sets this home apart is its direct access to Big Rideau Lake and the opportunity to navigate the canals, ensuring endless boating adventures. Dive into a life where privacy meets unparalleled convenience and recreation. Welcome to a lakeside dream, where every season is a celebration. (id:19173)
Point59 Realty
159 Main Street W
Dashwood, Ontario
Historic Blacksmith Shop property in Dashwood, Ont. Situated on Main St. spanning 3 centuries (built in 1890). This landmark has been admired by myriads of Lake Huron tourists over the years. Main brick building is approximately 36' x 28' or 1000 sq. ft. more or less, with a full loft. Zoned VC-1 allows for several uses. Set on a busy tourist throughway. A great lot to establish your shop or business. Municipal water and natural gas available. The Structures, both frame and brick have been compromised over time and any potential buyer will need to determine their worth. (id:19173)
Royal LePage Heartland Realty
105 Midpark Road Unit# 5
London, Ontario
2800 Sq ft of light industrial / warehouse space for lease in south London. Very visible frontage on Midpark Rd. close to 401 and Highbury interchange. Approx 2300 Sq ft of warehouse and 500 sq ft of office space w/ washroom. Approx 16’-6” clear height w/ a 10’ x 10’ grade level drive in bay door. There is also a shared loading dock for truck access. Asking $10.00 per sq. ft net. Additional rent is estimated at $4.00 per sq ft. for 2024. Tenant responsible for Gas and Hydro. Building is well managed with parking infront and behind the unit as well as space for signage above the unit. Immediate possession available. (id:19173)
Pinheiro Realty Ltd.
661 George Street
Port Stanley, Ontario
STUNNING Luxury Custom home built in 2019 with fantastic curb appeal situated in the Upper West Side of Port Stanley, high up on George St near the end, a premium lot backing onto greenspace, with panoramic views of Lake Erie looking south! Centred amongst the finest homes Port has to offer. Experience the delights of living in Port Stanley's beautiful lakeside community with gorgeous scenery, offering yearound shopping, dining, music, live theatre, art, and events throughout the Village. You will fall in LOVE with this MAGNIFICENT 2 storey Modern home where every detail has been well thought out in its design in this wonderful open concept Chalet-style home. Boasting approx 4000 sf w/ architectural splendor & functional design on 3 levels. Shiplap interior walls. High quality water resistent wide plank laminate flooring throughout the entire home. An intimate front Foyer opens up to a grand staircase, vaulted beamed ceilings, oversized windows, a custom Kitchen your inner Chef will die for, generous built-in DR seating in front of a cosy wood-burning fireplace. then chill out on your favourite couch in front of the SPECTACULAR Stone fireplace (gas) that reaches all the way up to the vaulted beamed ceiling. Experience the Primary Suite Wing complete with huge bright bdrm, transom windows, walk-out porch, walk-in closet, and stunning Ensuite with a river rock shower, & private w/c. Upper level hosts a large LOFT overlooking Lake Erie, with vaulted ceilings and beautiful Naval-themed wall sconces. Walk thru the Accessory Apt featuring a full kitchen, LR with walk out balcony, 1 large bright bdrm, and full bath, with separate entrance. Lower Level features 2 more generous sized bdrms w/ built-in cabinetry, full bath, huge family room complete with wet bar, space for entertaining, gas fireplace stove, and a huge unfinished utility room and workshop. Oversized double garage with inside entry to mudroom, main fl laundry, & separate entry to upper apt . THIS IS YOURS! (id:19173)
Century 21 First Canadian Corp.
Century 21 Heritage House Ltd.
280 Queens Avenue Unit# A
London, Ontario
Great opportunity to have your Own Office Space (approx. 1,490 sq ft) . Office condo For Sale is on Queens Avenue, in Prime Downtown London location. Just east of Wellington Rd and west of Picton St. Property is located across from One London Place and London Life and just down the street from Victoria Park. Over $80,000 was spent in upgrading this condo. New kitchen with stainless Miele appliances and bathroom. Heating/cooling with 3 Mitsubishi units and 3 thermostats to control zones. 1 underground oversized parking space is included. Access to common open concept office space with reception, waiting area office area, boardroom area, kitchen area and 1 washroom. Nice finished office space. Zoning: OR CF1 permits a wide range of uses. Other tenants are on the same floor: Osteopathy cabinet. Condo fees approx $1,020 / month. Also for lease. (id:19173)
Blue Forest Realty Inc.
280 Queens Avenue Unit# A
London, Ontario
Great opportunity to lease office (approx. 1,490 sq ft) in prime downtown London location. Just east of Wellington Rd and west of Picton St. Property is located across from One London Place and London Life and just down the street from Victoria Park. Over $80,000 was spent in upgrading this condo. New kitchen with stainless Miele appliances and bathroom. Heating/cooling with 3 Mitsubishi units and 3 thermostats to control zones. 1 underground oversized parking space is included. Access to common open concept office space with reception, waiting area office area, boardroom area, kitchen area and 1 washroom. Nice finished office space. Additional rent is 12$/sq ft. . Zoning: OR CF1 permits a wide range of uses. Other tenants are on the same floor: Osteopathy cabinet. Condo fees approx. $1,020 / month. Condo is also for sale, asking $299,999.00 (id:19173)
Blue Forest Realty Inc.
46 Oxford Street W Unit# 1
London, Ontario
Two commercial units for rent in great Oxford St/ Western Rd (Wharncliffe) business Centre! Close to Western University and downtown, high traffic. OC5 zoning allows for office, medical and dental offices. Lots of on-site parking. Aprox. 600 sqft and 700 sqft for Unit 1 and Unit 2 respectively; $2200/month plus utility for each unit. (id:19173)
Century 21 First Canadian Corp.
7 Spruce Crescent
Parkhill, Ontario
Special Offer! Mortgage buy down of 3.99% is for a 3 year term on 75% of the sale price!!This beautiful Lakeland Model from Saratoga Homes, is a 3 bedroom, 1754 sq ft one floor home. The front porch is perfect for sitting out on, enjoying the days or evenings. The open concept offers incredible space. The spacious dining room is just off the open kitchen, and perfect for entertaining. The kitchen has an elegant centre island and a dinette area. Open to the great room, this is a wonderful area to have family and friends. The master bedroom sits on one side of the house, and offers a lovely ensuite and a walk-in closet. The other two bedrooms are located on the other side of the house, for true privacy. Don’t miss you opportunity to build with Saratoga Homes. Call for additional information. Other models & lots available. (id:19173)
Sutton Group - Select Realty Inc.
339 Horton Street
London, Ontario
Amazing opportunity in revitalized downtown SoHo London. Strong net cashflow secured by 100% occupancy. Gross income $300,000+ (with built-in future escalations), cap rate >4%. Mixed-use commercial plaza with eight(8) separate units, ample on-site parking, corner location. 15,000+ square feet. Classic Victorian building is completely modernized. Includes stunning designer loft apartment. On main high-profile arterial road. Walking distance to downtown, train & bus stations on public transportation route. Many potential uses under current zoning. Book a viewing appointment today! Vendor VTB mortgage. (id:19173)
Streetcity Realty Inc.
595 Industrial Road Unit# 2nd Floor
London, Ontario
Professional 2nd floor office available with 2,855 square feet. Suite includes private offices, large training and board room areas, large foyer and open plan areas with lots of natural light, kitchenette and 2 bathrooms. Ample on-site parking in tranquil treed setting along Pottersburg Creek. Additional rents of $6.45 Include utilities(water/hydro/gas). Located in Northeast London, adjacent to London International Airport, south of Oxford Street on Industrial Road. Main and second floors available to lease together. Additionally enclosed fenced in compound available on site. (id:19173)
RE/MAX Advantage Realty Ltd.

