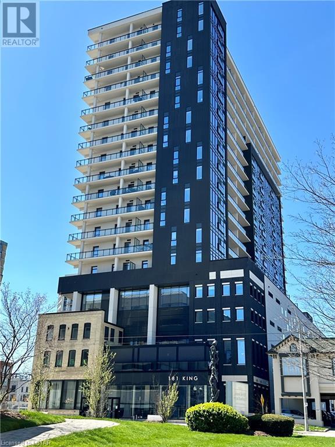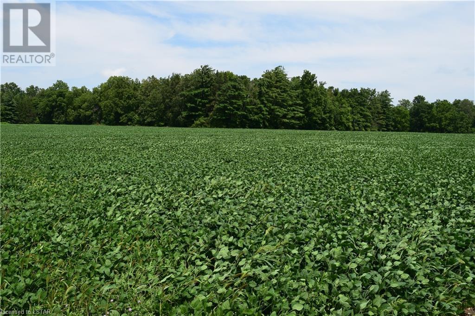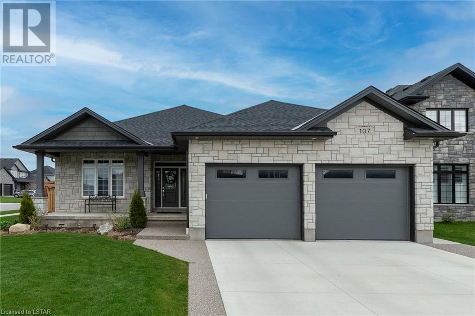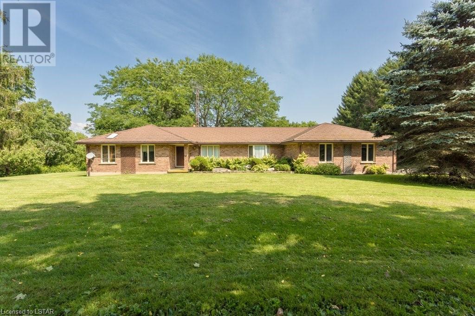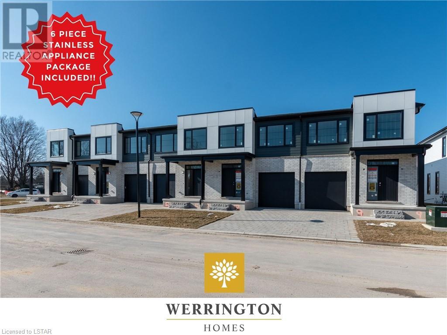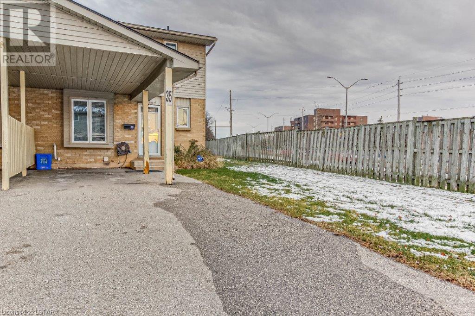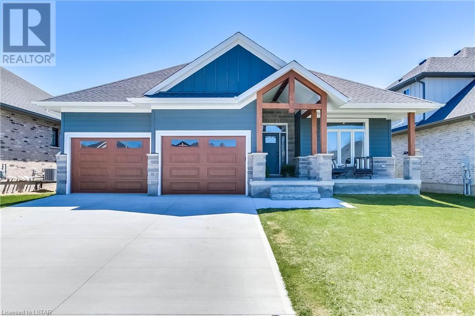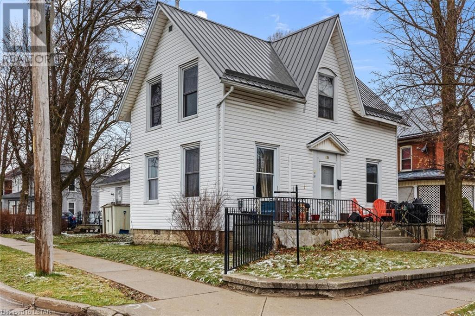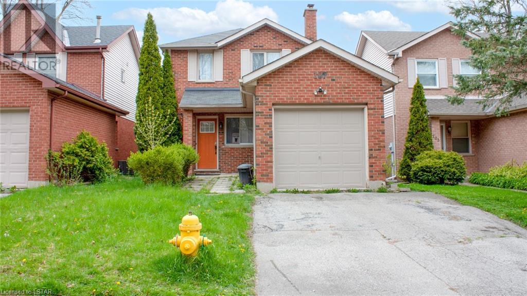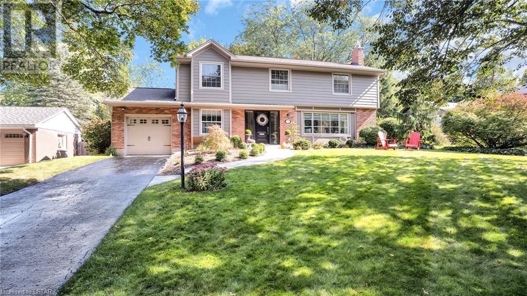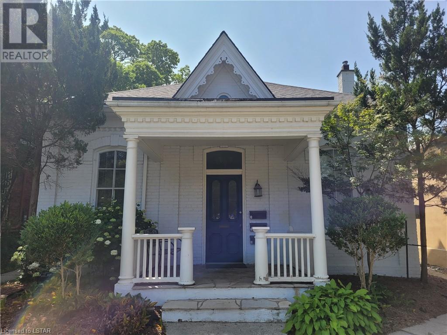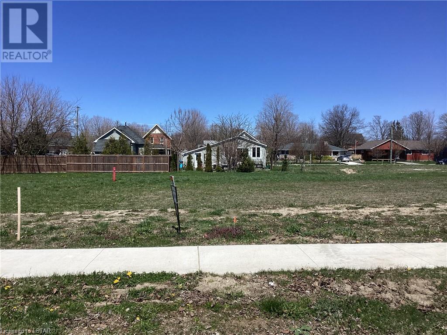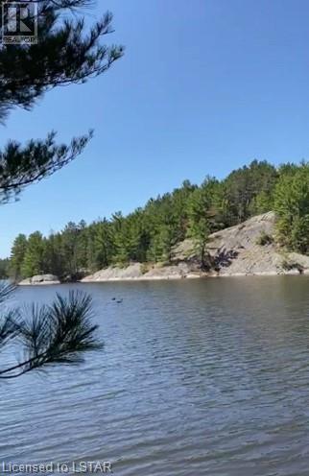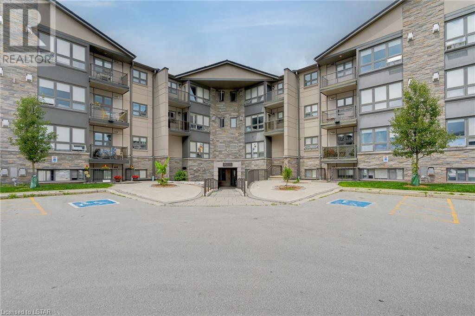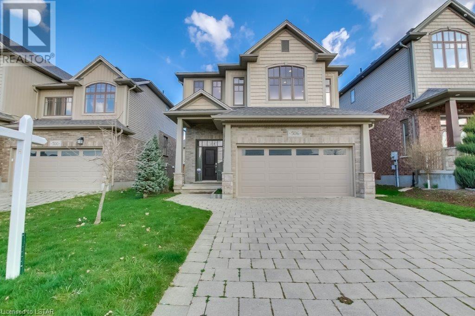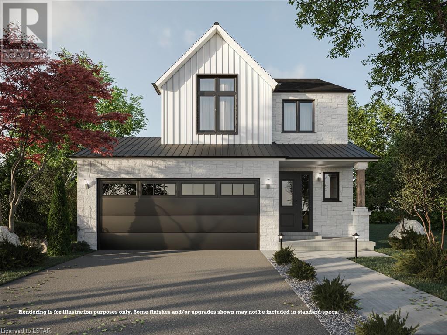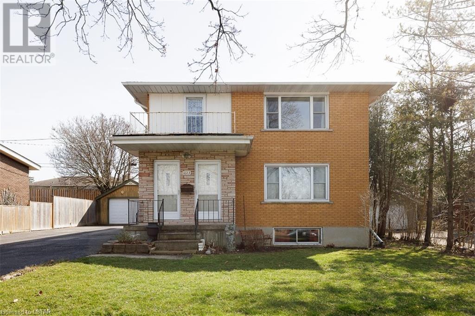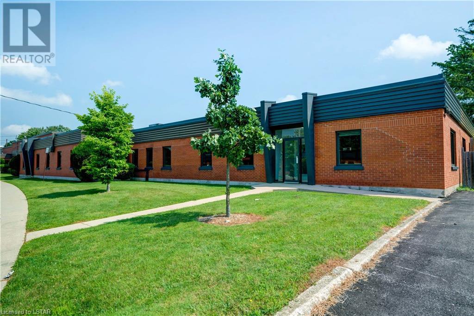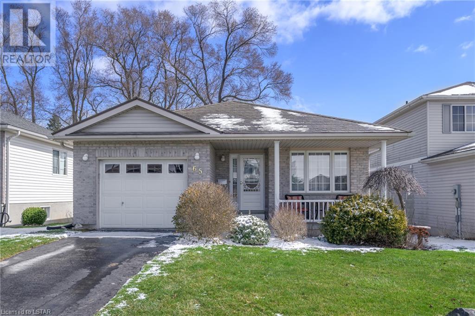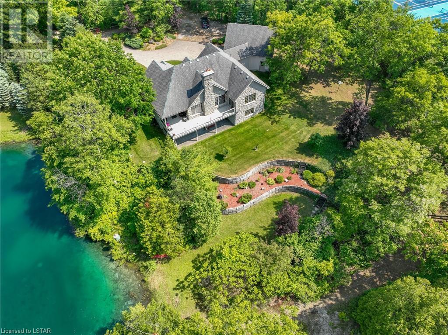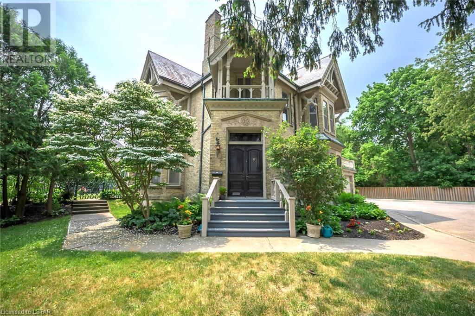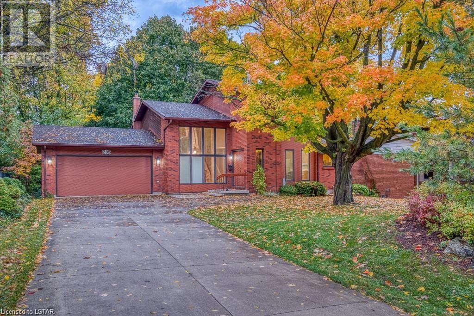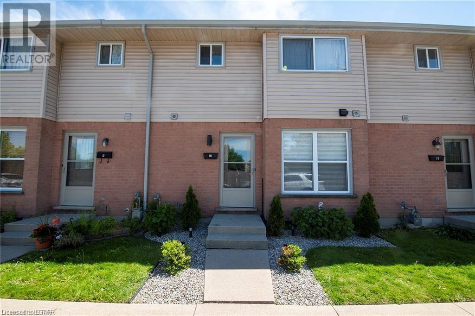181 King Street S Unit# 1503
Waterloo, Ontario
Welcome to unit 1503 located at 181 King St S, inside the beautiful high end Circa tower. This condo with stunning views of Waterloo is located in a convenient area close to many amenities such as shopping, Grand River Hospital, restaurants and much more! This 1 bedroom + den unit has a beautiful kitchen, with a countertop stove, ample cupboard an cabinet space and features an open concept style with the living space. The living space offers an tremendous amount of natural light through the beautiful floor to ceiling window. Head into the homes bedroom offers generous amount of space, and also features a floor to ceiling window allowing for lots of natural light, it also features a connect into the units full bathroom. The den is a perfect spot for a home office or spare room and. The washer and dryer are located right inside the unit! this unit is priced to sell !!! Book your private viewing today! (id:19173)
Century 21 First Canadian Corp.
5208 Prince William Street
Lucan, Ontario
Spectacular 1.47 acre rural property located 15 mins North of London and 5 mins from Lucan on a paved road. This property has 703ft of frontage and backs onto farm fields and bush. You will always enjoy a beautiful sunset, and privacy from the busy city. Perfect size property for an executive size home with lots of room for out buildings and a luxury shed with man cave for all of your outdoor toys, a pool and Cabana bar. Access to Lucan Conservation Area to enjoy a picnic, go fishing or walk your dog. Fiber optics soon to be available. House to be built. All visits must be through a real estate agent. (id:19173)
RE/MAX Centre City Realty Inc.
107 Thames Springs Crescent
Thamesford, Ontario
Welcome to 107 Thames Springs Crescent in the beautiful community of Thamesford. This 2+3 bedroom home, 3 full baths, with a fully finished lower unit with separate entrance from garage.. With over 3100 sf. of space, this home offers many upgrades to satisfy another full family. The exterior is an upgraded stone look with a sitting area in front. Enter into the impressive foyer, beautiful 2x2 ceramic tile, engineered hardwood, 9ft ceilings are evident throughout the main floor. The custom kitchen boasts a walk-in pantry, tiled backsplash and 6 stool island, truly a dream kitchen w/ adjacent eat-in area. All open concept family room with a custom built gas fireplace. Enter into the primary bedroom w/luxury ensuite. Also on the main floor is a cozy TV room/office or a 3rd bedroom in front of the home. The lower level is really something to see....it's a fully contained apartment unit w/ separate laundry room and kitchen and family room, plus 3 bedrooms and an additional electric fireplace. The backyard has a porch and deck plus a very expansive concrete pad leading the the 10ft x 20ft shed for the hobbyist in the family or great for storage. The lot is extra wide being a corner lot. Here is a list of upgrades, 30ft x 28 ft garage w/insulated doors and electric heater; water softener; cornice mouldings; central vacuum; granite counters, 2 stainless steel fridges, 1 gas designer series stove, 1 electric stove, 2 sets of washer/dryer( main floor and lower floor), dishwasher, all custom drapery, gas BBQ line, concrete driveway, landscaped, complete fence. This home is a great example of proud ownership. Don't hesitate to see this impressive bungalow today, you won't be disappointed. (id:19173)
Century 21 First Canadian Corp.
46881 Southdale Line
Central Elgin (Munic), Ontario
This Farm features Just under 200 acres with 95+/- workable land, 2 Homes & Several buildings, located just east of St. Thomas on a paved road, exact location is between Quaker and Springwater road. Think of the possibilities. Whether you are looking to add to your farm operation or starting out as a hobby farmer plus enjoying the great outdoors on the approximately 100 acres of woods, ravines, and nature this one will tick all the boxes. The property consists of a three plus one bedroom bungalow built in 1986 with an attached two car garage, several outbuildings an implement shed on this property. The large entrance from the garage leads to an office area, a convenient two piece bath and main floor laundry with access to the basement. In the spacious open concept kitchen is a good sized island that is perfect for entertaining. There is a separate dining room with hardwood floors and a formal living room. The main floor family room boasts a wood burning stone fireplace, hardwood floors, built in cabinetry and large doors providing access to the deck. The primary bedroom has double cedar closets and a 5 piece ensuite. As a bonus feature the bedroom closets are cedar lined. A second staircase opens to the lower level that has the 4th bedroom, three piece bath, large recreation room and the utility mechanicals rooms and additional storage. The second home features 2 beds one bath. Truly a one of a kind property that offers a lifetime of opportunities. (id:19173)
Royal LePage Triland Realty
101 Swales Avenue Unit# 41
Strathroy, Ontario
DEVELOPMENT NOW 50% SOLD!! NOW SELLING BLOCK E!! Closing dates in late October 2024 and onward. Werrington Homes is excited to announce the launch of their newest project – “Carroll Creek” in the family-friendly town of Strathroy. The project consists of 40 two-storey contemporary townhomes priced from $534,900. With the modern family & purchaser in mind, the builder has created 3 thoughtfully designed floorplans. The end units known as The Waterlily ($564,900) and The Tigerlily ($579,900) offer 1982 sq ft above grade & the interior units known as The Starlily ($534,900) offer 1966 sq ft above grade. On all the units you will find 3 bedrooms, 2.5 bathrooms, second floor laundry & a single car garage. The basements on all models have the option of being finished by the builder to include an additional BEDROOM, REC ROOM & FULL BATH! As standard, each home will be built with brick, hardboard and vinyl exteriors, 9 ft ceilings on the main & raised ceilings in the lower, luxury vinyl plank flooring, quartz counters, paver stone drive and walkways, ample pot lights, tremendous storage space & a 4-piece master ensuite complete with tile & glass shower & double sinks! Carroll Creek is conveniently located in the South West side of Strathroy, directly accross from Mary Wright Public School & countless amenities all within walking distance! Great restaurants, Canadian Tire, Wal-Mart, LCBO, parks, West Middlesex Memorial Centre are all just a stone's throw away! Low monthly fee ($80 approx.) to cover common elements of the development (green space, snow removal on the private road, etc). This listing represents the base price of The Waterlily end unit plan. Photos shown are of the model home with the optional finished basement. Virtual staging used in some images. (id:19173)
Royal LePage Triland Realty
55 Ashley Crescent Unit# 35
London, Ontario
Perfect home for first-time homeowners Welcome to a 2 Storey Condo located in a highly sought-after White oaks community!!! situated with easy access to the 401/402 and within walking distance of excellent schools, community center complete with a pool and White Oaks shopping and dining district. This freshly painted unit features 3 bedrooms, 1.5 baths, large living room with bay windows . This recently refreshed unit offers a bright kitchen, dining area and spacious living room sliding doors that opens up to a fully fenced Backyard. The main floor also offers a convenient 2 piece bathroom. The upper level features a primary bedroom with two closets, 2 additional bedrooms and bright 4 piece bathroom. The lower level has a finished family room and an unfinished area providing ample storage space and a rough-in for a bathroom. Recent upgrades to the unit and tones of storage space., contemporary pot lights and lighting fixtures, New furnace and A/C 2024 ,and much more. Walking distance to great schools, community Centre with pool, 401 highway, public transit, and White Oaks Shopping & Dining. (id:19173)
Century 21 First Canadian Corp.
79 Sparky's Way
St. Thomas, Ontario
Welcome to the serene charm of Talbotville, where this exquisite new bungalow invites you to experience the epitome of modern living. With stunning curb appeal, this residence boasts a thoughtful layout designed for both relaxation and entertaining. Step onto the inviting front porch and as you enter, the foyer leads gracefully into the living room adorned with vaulted ceilings and elegant wood beams, creating an ambiance of spaciousness and comfort. The open concept design seamlessly connects the living room to the kitchen and dining area, fostering effortless flow and connectivity. The kitchen is a culinary enthusiast's dream, featuring a walk-in pantry and a delightful island breakfast bar, perfect for casual meals or lively gatherings. From the dining room, step out onto the backyard, sheltered by a charming covered roof and stunning patio, lush greens, complete with a convenient shed for storage. Convenience meets practicality with a mudroom/laundry room providing seamless access to the garage, ensuring effortless organization of daily essentials. Also on the main floor, discover the luxurious primary bedroom retreat, boasting a spacious walk-in closet and a rejuvenating 4-piece ensuite bath, offering a sanctuary of relaxation and privacy. An additional bedroom and a well-appointed 3-piece bathroom complete the main level, offering comfort and versatility for family and guests alike. Descend to the basement level, where a cozy living area awaits. Four additional bedrooms with one having its very own 4-piece ensuite, and another well-appointed 4-piece bathroom provide flexibility and functionality, catering to a variety of lifestyle needs. With its blend of contemporary elegance and inviting warmth, this exceptional residence in Talbotville offers a truly idyllic retreat to call home. Don't miss the opportunity to experience the perfect fusion of comfort, style, and convenience. (id:19173)
RE/MAX Centre City Realty Inc.
32 Talbot Street S
Simcoe, Ontario
Welcome to this fantastic investment opportunity in Simcoe, ON with close proximity to grocery stores and amenities! This 4plex offers a mix of units including one spacious 3-bedroom and three cozy 1-bedroom units. Boasting strong rental income and low expenses, this property is listed at a 7.2 cap, making it a lucrative investment. Each unit has been thoughtfully renovated over the last couple years, featuring updated electrical, plumbing, new appliances, and all new finishes. The property offers separate gas, hydro, and water meters - keeping the expenses low for the new owner. Additional features include a durable metal roof and ample parking with space for five vehicles. The current tenants are reliable, making this a hassle-free investment opportunity. Don't miss out on the chance to own this well-maintained and income-generating property in Simcoe! (id:19173)
Blue Forest Realty Inc.
107 Walmer Gardens
London, Ontario
Welcome to your next chapter of comfortable living, just steps away from the vibrant campus of Western University. This charming two-story abode, currently rented and impeccably maintained, awaits its next fortunate owner. With five bedrooms and two and a half baths, there's room for the whole family to thrive. The nearby amenities of the university area add to the allure. Whether you're an investor seeking a lucrative opportunity or a homebuyer in search of a move-in ready gem, this property promises a fulfilling future. Embrace the convenience, charm, and potential of this delightful home – schedule your viewing today! (id:19173)
Sutton Group Preferred Realty Inc.
727 Old Hunt Road
London, Ontario
This beautiful 4-bedroom home is situated in the desirable treed Hunt Club neighborhood on a generous 80’ lot and is ideal for a growing family. The primary bedroom features a luxurious ensuite retreat (Duo Building, 2015) with double vanities, tiled double shower, transom windows, heated floors and towel rack, along with a custom walk-in closet and engineered hardwood. Main 4-piece bathroom has also been updated. Updated windows, refreshed modern trim, custom built-in bookshelves, stately gas fireplace and mantel make this home move-in ready. Custom Braam’s white kitchen features quartz countertop, soft-close cabinets and plenty of storage. Includes main floor family room, additional finished rec room and home office in the basement, and lots of utility space storage. Mature trees and professional landscaping complete the park-like backyard. Walking distance to three schools and nearby parks. Many other amenities and shopping close by. (id:19173)
Royal LePage Triland Realty
382 Main St S Street
Exeter, Ontario
Looking for that special Exeter Main St., store front location? This well maintained space could be what you have been looking for. 1,065 sq. ft. comprising mostly of open retail space plus an office area, workshop area and two piece bath. It even comes with it's own operating wall safe to store your valuables. Prime location in the heart of the thriving retail core of Exeter. Great location for your retail business or for your office space. Comes with one parking spot at the rear of the building with access off of John St. Tenant shall be responsible for snow removal for that space. The space will be available for July 1, 2024. (id:19173)
Coldwell Banker Dawnflight Realty Brokerage
155 Oxford Street E
London, Ontario
Prime location office space on Oxford Street just west of Richmond Street. Well cared for and maintained building. Three spacious offices. Clean and renovated. All utilities included. Two dedicated parking spots with plenty of public parking in the immediate area. BDC zoning allows for a wide variety of uses. (id:19173)
The Realty Firm Inc.
165 Elgin Avenue E
Goderich, Ontario
DREAM BUILDING LOT (FULLY SERVICED) ON ELGIN STREET, GODERICH! HST INCLUDED!! Build your dream home/cottage on this beautiful lot in a mature neighbourhood right in the Town Of Goderich! Cleared (flat) lot approx. 52'F x 106'D, ready to build and services at the road (municipal water/sewer, gas, hydro). In area of 'soon to be' newly built homes. R2 town zoning allows one extra permitted uses... call for full details! Plan of Survey dated 2021 available. Buy now at today's lower prices and build whenever you want... ie: no time limited on when you have to build. Close to all town amenities including Lake Huron beaches / sunsets and Town Square! Easy to buy & hold as a real estate investment... call now! (id:19173)
Century 21 First Canadian Corp.
307 Lakeview Drive
Alban, Ontario
Experience the tranquillity of Lakeview Estates with this exceptional 2.6ac waterfront property, on a private lake with very little boat traffic. Set on a serene, dead-end street, this property provides the perfect blend of privacy and stunning natural beauty, with no visible neighbouring homes or cottages disrupting the pristine lake views. The southwest-facing property not only captures breathtaking sunrises and sunsets but also features a gentle slope with well-maintained paths leading directly to the shoreline. Imagine building your dream home here, or simply setting up camp to enjoy the peaceful sights and sounds of nature around you. Recent improvements include a new circular driveway that guides you to an elevated building site, perfectly poised for constructing your lakeside retreat. The long driveway leading to the waterfront and generous parking areas have already been cleared, simplifying construction access. Additionally, a 20-foot metal cargo container with a garage-style door provides convenient on-site storage. Located just minutes from the heart of the French River area and less than 45 minutes from Greater Sudbury, this property is ideally positioned for both privacy and access to local amenities. Outdoor enthusiasts will relish the year-round recreational opportunities the French River provides, from fishing and hunting to snowmobiling and hiking. Utility-wise, the lot is ready, with hydro available at the property line and excellent internet access, ensuring you stay connected. Year-round road access, along with town-managed snow clearing and curbside recycling pickup, add to the convenience of this location. Moreover, the property boasts attractively low taxes at just $920 annually. Whether you're looking to build, camp, or hold as an investment, this lot promises a blend of seclusion, natural beauty and modern conveniences. Come and see why this is the perfect place to create your lakeside sanctuary or enjoy a quiet getaway surrounded by nature. (id:19173)
Point59 Realty
15 Jacksway Crescent Unit# 214
London, Ontario
Welcome to 15 Jacksway Crescent Unit 214! This charming condo apartment offers the perfect blend of convenience and comfort. With 2 bedrooms and 1 and half bathrooms, including a fireplace, this space is ideal for anyone seeking a cozy retreat. Also, enjoy access to the fitness room for your daily workout sessions. Located close to Western University, University Hospital, Transportation, Masonville mall, Dining, and Loblaws, this property offers unparalleled accessibility to all of life's necessities. Whether you're a new homebuyer, looking to downsize, a student looking for proximity to campus, or a medical resident seeking a convenient commute, this condo is sure to meet your needs. (id:19173)
Prime Real Estate Brokerage
506 Skyline Avenue
London, Ontario
Prime location highly sought after family neighbourhood in North London. Luxury 2-story, 3-bedroom 2.5-bathroom FREEHOLD detached home, and just a short walk to Jack Chambers PS. Entering into a welcoming foyer you are greeted with a home that boasts many features that you are looking for. This 2015 built south facing luxury home with stylish high grade hardwood floor through-out and large windows, 9 ft ceiling with many potlights and a spacious and bright spectacular open kitchen contains custom glazed white cabinetry, quartz surfaces, a large island, built-in high-end stainless appliances including gas cooktop, and walkout to the fully fenced backyard. The second floor boasts a large family room area, and 3 good size bedrooms. The Primary bedroom is spacious with a large walkin closet and a 5 piece ensuite with double sink vanity, a glass shower and a soaking tub for you to relax in. New fence in 2023. Many amenities are within walking distance, schools, YMCA, library, community center, nature trails, golf, parks, and a bus stop that’s just a few steps away. Very close to Masonville Mall and the UWO Campus. Come and check out this fantastic quality featured property. (id:19173)
Initia Real Estate (Ontario) Ltd
653 Ketter Way
Wyoming, Ontario
TO BE BUILT: The 'Payton' model by VanderMolen Homes. This 2 storey home boasts a 1540 sq ft floor plan with attached 2 car garage & covered front porch. Open concept kitchen/dinette & great room conveniently leading to the back yard. Main floor laundry off garage. The 2nd floor finds a spacious & bright primary bedroom offering a large walk-in closet & 3 pc ensuite. Two more bedrooms & 4 pc bathroom complete the space. Price includes HST & Tarion Warranty. Property tax & assessment not set. Rendering is for illustration purposes only. Some finishes and/or upgrades shown may not be included in standard specs. (id:19173)
Century 21 First Canadian Corp.
1023 Eagle Drive
London, Ontario
Welcome to this impeccably maintained, purpose-built duplex in Glen Cairn, with the potential for a 3rd dwelling. The exterior is well-kept and offers multiple parking spaces, and a detached garage. The 3-bedroom main floor unit features original hardwood flooring, and plenty of space for owner-occupied living, or great rental potential for a family. The 2nd floor is a mirror image of the main floor, and also includes a 2nd staircase, and a balcony off the living room. The basement houses the laundry, and the opportunity to create an in-law suite with an existing kitchen, 3-piece bathroom, oversized family room, and bedroom. This property is perfect for an investor looking for vacant units to set their own rents, or for multi-generational family living. Buyer to conduct their own due diligence regarding licencing, and adding a 3rd dwelling (property is not licensed). This property is currently owner occupied and vacant possession will be provided on closing. (id:19173)
Blue Forest Realty Inc.
340 Saskatoon Street
London, Ontario
For Lease: 5,097 sq ft of bright, newly updated office space on Saskatoon Street near Dundas Street East. The space features high ceilings, kitchen space, boardroom area and multiple offices. See attached Floor Plan. Parking lot adjacent to building unit with ample visitor and employee parking. All completely refinished last year including upgraded carpet, lighting, paint, bathrooms and more. Located steps from Dundas Street and amenities including Shoppers Drug Mart. RO(6) zoning allows Offices, Support; Studios; Warehouse Establishments; Office, Business; Office, Service; Office, Professional; Business Service Establishment; Office, Charitable Organization. (id:19173)
A Team London
65 Herford Street
Tillsonburg, Ontario
Nestled in a serene neighbourhood, this bungalow offers an idyllic blend of comfort and convenience. The home greets you with a charming facade, a steel roof and features a single-level design that eliminates the need for stairs, ensuring easy accessibility. Inside, a spacious, well-equipped kitchen with beautiful natural light – opens to a cozy dining area and is set with ample counter and cupboard space. The adjacent living room, with generous windows, extends onto a lovely deck, where one can bask in the tranquillity of the private backyard. Retire to the master bedroom, a restful retreat that promises a good night's sleep, or utilize the additional bedrooms for guests or hobbies. Each space, including a large, finished basement with a gas fireplace and an additional flex room, is designed with comfort in mind, boasting soft carpeting and neutral tones that await your personal touch. Functionality is at the forefront, with a convenient laundry area on the main floor and loads of storage. This home is not just a place to live, but a gateway to a relaxed lifestyle, with nearby amenities like shopping centers, medical facilities, and parks. It's not just a house; it's the promise of a new chapter filled with ease and joy. (id:19173)
The Realty Firm Inc.
10109 Jennison Crescent
Grand Bend, Ontario
Over 1.7 Acre Exclusive Lakefront & Riverfront Estate, in sought after Wee Lakes Estate, Grand Bend. Nestled between a private swimmable lake & serene river, this lavish Steeper Custom-Built Stone Home boosts ultimate privacy. Newly renovated & unrivaled in its beauty & caliber, with vaulted cathedral ceilings, open concept design, picturesque loft, 2 custom fireplaces, heated floors, main floor laundry, new paint & carpet, expansive covered deck & porch, panoramic windows, built-in racking system, cellar, & spacious walk-out fully finished basement. The luxurious & spacious primary bedroom features unparalleled scenic lake & river views, cozy sitting area, 2 walk-in closets, whirlpool tub, & direct access to a private back deck. The spacious kitchen is a chef's dream, with its gorgeous finishes & custom-built wood cabinets. With stunning views in every direction, this palatial estate offers endless outdoor adventures, from scenic canoe trips with direct access to Pinery Provincial Park, fishing by the river, to diving into the swimmable lake. The grounds feature luxurious manicured lawns, with mature trees, your own private walking trail to the river & lake, & a charming custom wooden water wheel. As dusk falls, gather around the fire pit or host memorable gatherings on a expansive stone patio, overlooking the luscious scenic grounds. With deeded access to Wee Lakes Beach, a community dock, & an abundance of parking, including room for your RV or boat, this property is a rare one-of-a kind estate. It's where luxury meets nature, where every sunset is a masterpiece, & where dreams materialize. Wee Lakes Estates has an incredible sense of community, with several social gatherings throughout the year. Ideally located near golfing, shops & restaurants, & within walking distance to Lake Huron & walking trails. With breathtaking views, a newly renovated open concept design & signature craftsmanship, discover this ultimate luxury dream home at 10109 Jennison Crescent. (id:19173)
Prime Real Estate Brokerage
161 Windermere Road
London, Ontario
This Century Home Sits among the Pines on over .67 acre in an enclave of 4 homes built in the Prestigious Windermere Road area. One of The original homes in this area - Step into the Grand Entrance with circular stairs double door foyer into rooms with Spectacular Crown Mouldings & baseboards, Turret-type Bay windows, Dining, Formal living room & Eating area have Fireplaces. Professionally designed Kitchen with Glass subway backsplash, built-ins Warming drawer and glassed top cabinetry, and granite counters and island. Chandeliers and high ceilings on both floors. Step out onto the patio from the warm family room overlooking the row of pines and antique iron gates. This home backs onto the large private lots of the Old Corley drive homes so a country wooded feel with Common ownership & access to the Private park at the end of the private road (Private Rd fee $150). Up the grand entrance stairs, or the butler set off the kitchen...The Primary bedroom suite has french doors to 2nd floor deck, walk-thru dressing room with loads of closets/storage to The master ensuite with oval soak tub, glass shower with seat. This home has been renovated professionally, and lower lvl fin with workout rooms. Main floor Formal living room space with fireplace as well as cosy family room. 5 bedrooms with one having second room with steps and door to Turret above front entrance porch, 2+2 baths. Sweet mix old & new. Updated over the past 5 years with Custom Kitchen with Glass upper doors, warming oven, Huge island with Granite countertop, 6 burner gas stove and lots of cupboards/pantry etc. 2 Furnaces/2 A/c units for more efficient heating/cool. Beautiful Large treed lot lends itself to possibility of Additions, 2nd Garage, In-law separate home possibility or home workspace. Versatile lot with a unique Heritage home. Come and take a look - step into the past! Check out the fabulous features on the video. (id:19173)
Team Glasser Real Estate Brokerage Inc.
285 Riverside Drive
London, Ontario
Don't miss out on this Macfadyen Design & Build Architectural Inspiration custom home. Unique, tasteful 2 storey all brick home on a mature private treed lot. Designed to take advantage of the natural uninhibited view through the large front window system and the rear windows, where special attention was paid to save the large tree in the front yard. Enter this made-to-order home with open concept dining room and living room featuring a vaulted soaring ceiling with custom hardwood finishes and large bright Pella windows that bring the outdoors in. Enjoy the cozy bright retro eat-in kitchen with its custom designed cabinetry, plus a main floor master and full bathrooms. The second floor features 2 other bedrooms plus a full bath. The lower level is partially finished with a generous sized recreation room, bathroom, and laundry room. There is an oversized attached double car garage, and a 4-car driveway with turning pad, that has enough parking for more. Relax in this nature lovers dream with woodland garden yard areas both front and back that block out the sounds of the city and ensuring your privacy. Just a short walk to downtown London with all of it's shopping restaurants, and entertaining amenities, close to walking and nature trails, and minutes to schools and city transit. Freshly painted, new floors from top to bottom. Come and enjoy the one-of-kind home. (id:19173)
Initia Real Estate (Ontario) Ltd
757 Wharncliffe Road S Unit# 10
London, Ontario
Welcome to 757 Wharncliffe unit 10! This spacious townhouse features 3 bedrooms, 3 bathrooms, large windows and laminate flooring throughout! On entering the home you are greeted into a stylish, bright, updated kitchen with stainless steel appliances with contrasting black hardware. The glass tile backsplash adds a sense of sophistication and luxury to the space that pulls everything together. As you make your way past the kitchen you are greeted with a large living/dining area with a built in electric fireplace that adds warmth to the area. Perfect for entertaining, the natural flow of the main floor provides an ideal space for family and friends to gather together. On the upper level you will find the primary bedroom, as well as 2 nice sized bedrooms and a full bathroom. As you make your way to the fully finished basement, you will be surprised at the amount of space that you will have. There is a large recreational room awaiting your own personal touches, whether it is a hobby area, personal gym, TV room, the possibilities are endless. You will also find a beautiful bathroom, with a modern stand up shower as well as a bright laundry area. Outdoors you have your own dedicated space, for outdoor activities. This home is located close to shopping, transit, schools and so much more! Pics are from prior to current tenants residency (2021 to current). Tenant has given notice that they will be vacating by June 1st, 2024 for Vacant Possession. (id:19173)
Century 21 First Canadian Corp.

