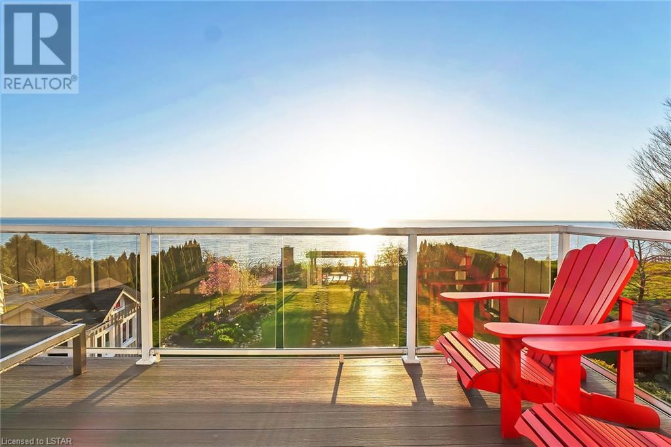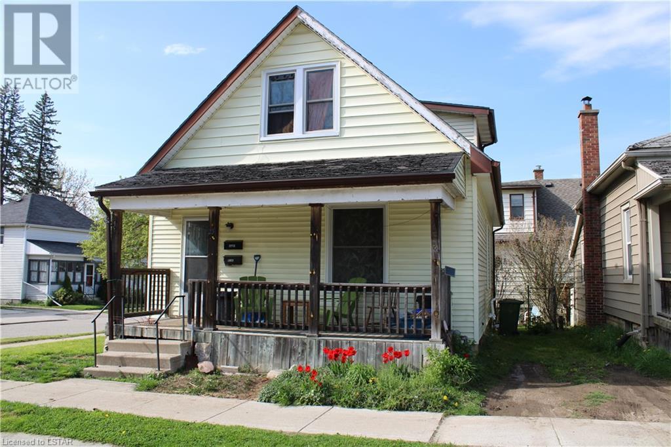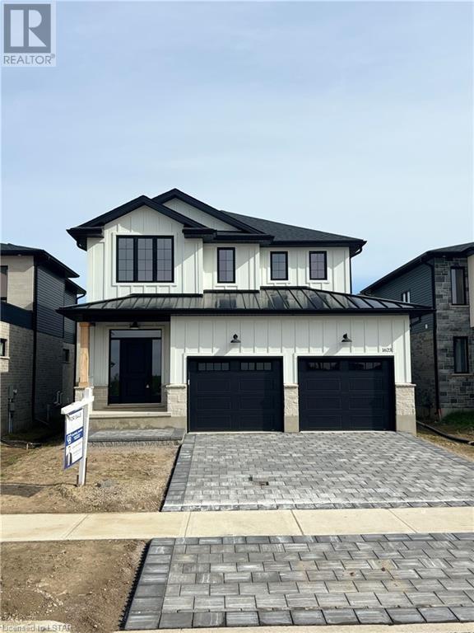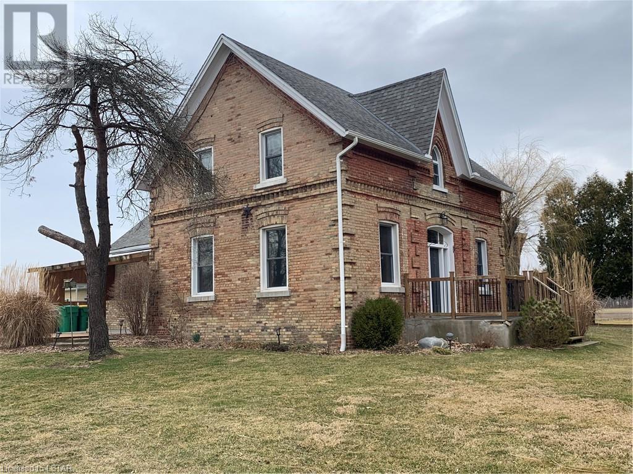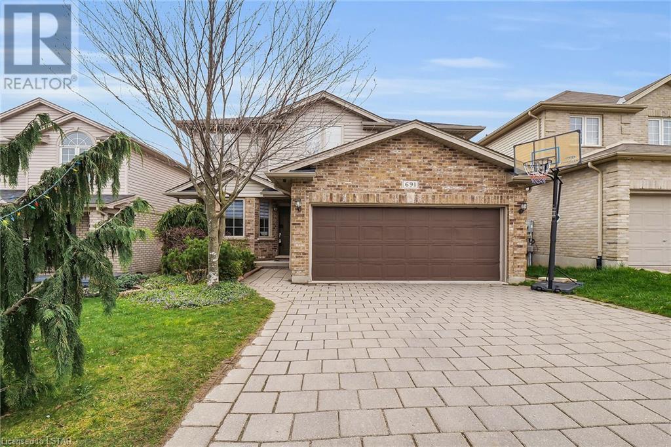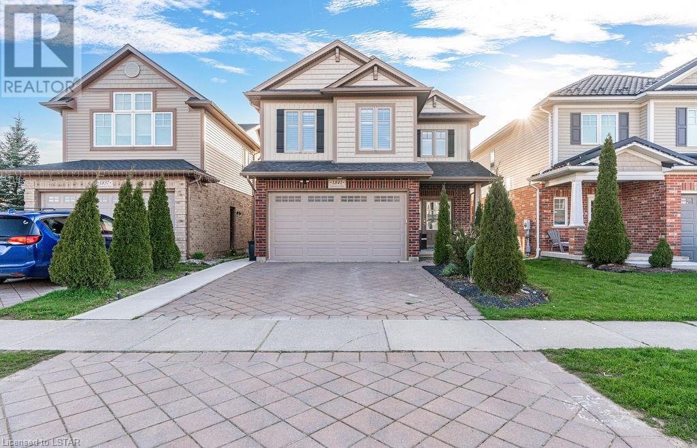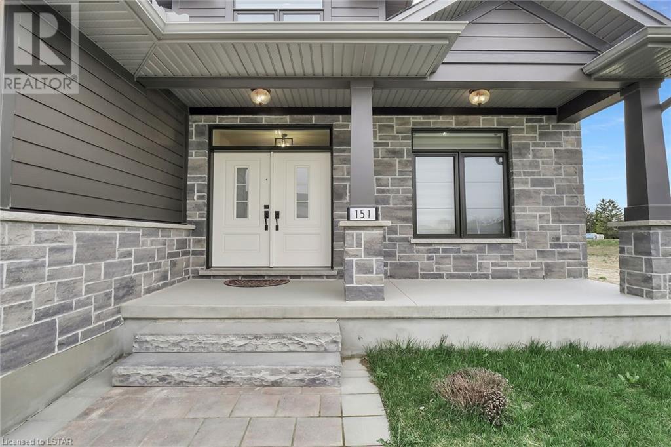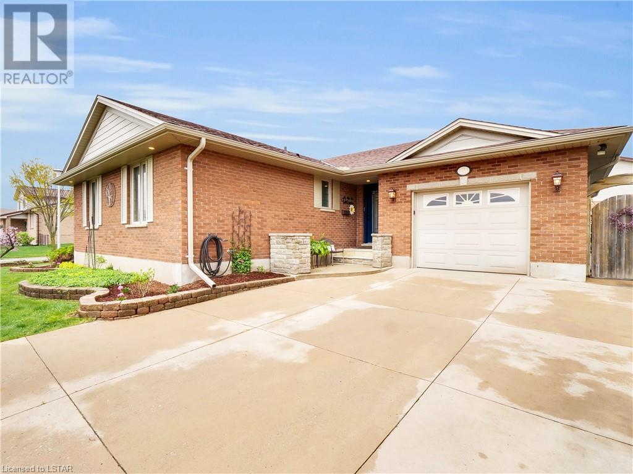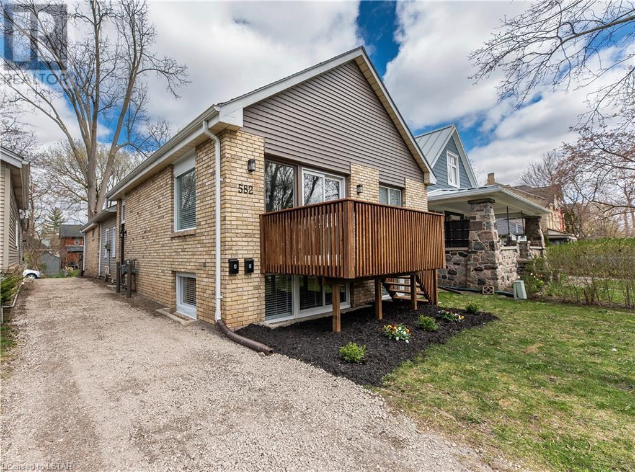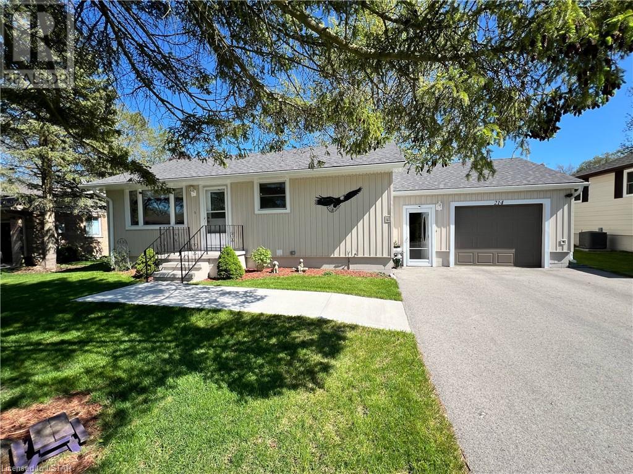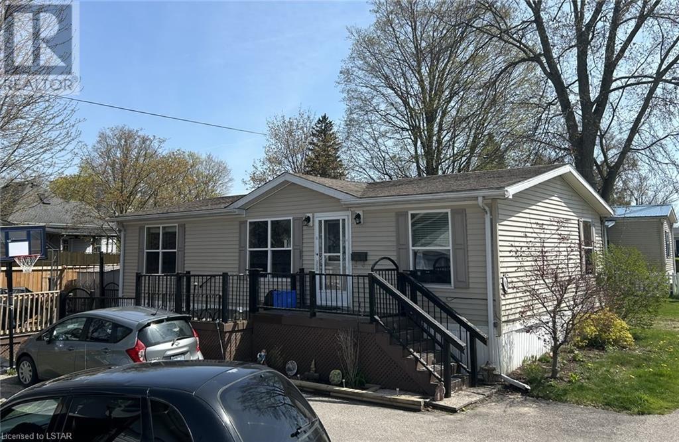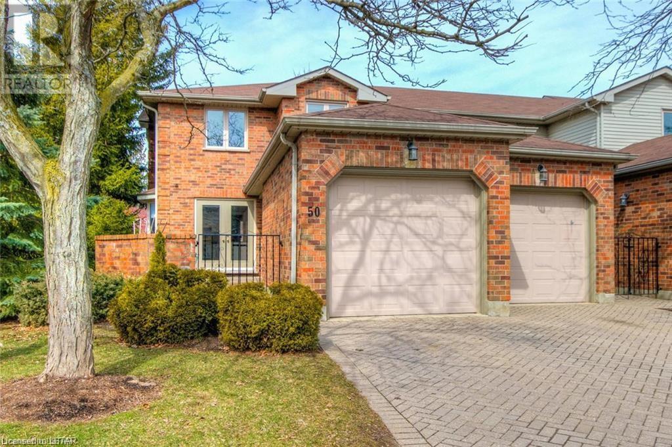73853 Durand Avenue
Bluewater, Ontario
ENJOY THE WARMTH OF LAKE HURON SUNSETS FROM YOUR PRIVATE LAKEFRONT RETREAT! THIS CUSTOM BUILT (2001), 3+1 BEDROOM, 3.5 BATH, LOW MAINTENANCE,2 STOREY IS IDEALLY LOCATED HALFWAY BETWEEN GRAND BEND AND BAYFIELD, JUST MINUTES FROM GREAT GOLF COURSES, WINERIES, CRAFT BEER OUTLETS, MARINAS AND OTHER POPULAR LAKE HURON AMENITIES! WITH OVER 600K IN RECENT IMPROVEMENTS, THIS STUNNING PROPERTY HAS BEEN METICULOUSLY UPGRADED AND REDESIGNED TO PROVIDE AN UNMATCHED COTTAGE EXPERIENCE! ENTERTAIN FRIENDS AND FAMILY ON THE BEACH, FROM THE LAKE LEVEL DECK PLATFORM OR THE CUSTOM BUILT OUTDOOR FIREPLACE AND PERGOLA OVERLOOKING THE LAKE! EXTENSIVELY LANDSCAPED WITH ALMOST COMPLETE PRIVACY, YOU'LL ENJOY PANORAMIC VIEWS FROM MOST AREAS OF THE HOME, INCLUDING THE RENOVATED KITCHEN WITH QUARTZ COUNTERTOPS AND HEATED TRAVERTINE FLOORING OR THE 2ND FLOOR MASTER BEDROOM RETREAT WITH A COMPLETELY REMODELLED ENSUITE, FEATURING A WALK-IN GLASS SHOWER AND SEPARATE JETTED TUB (NOTE: STEAM ROOM IN 2ND FLOOR MAIN BATH)! THE LOWER LEVEL OFFERS AN IDEAL GUEST SUITE AREA WITH DEDICATED BATH! AND YOU WILL FALL IN LOVE WITH THE OVERSIZED MAIN FLOOR FAMILY ROOM WITH A 16' BEAMED CEILING, CUSTOM BUILT-INS AND COSY STONE FIREPLACE! (ONE OF 3 GAS FIREPLACES IN THE HOME). OTHER FEATURES INCLUDE A COOLED AND HEATED 3 CAR GARAGE THAT IS PERFECT FOR YOUR TOYS, PERSONAL GYM OR WORKSHOP! THIS IS AN EXTRAORDINARY OFFERING AT ONTARIO'S WEST COAST!! (id:19173)
RE/MAX Centre City Realty Inc.
23 Opechee Street
St. Thomas, Ontario
Up and down duplex on quiet street. Main floor has potential for 2 bedrooms but is currently a one bedrooms with privileged ensuite that has been updated. Upstairs you will a bachelor apartment with full kitchen and 3 pc bathroom. (id:19173)
RE/MAX Centre City Realty Inc.
1623 Upper West Avenue
London, Ontario
Welcome to this newly built home at 1623 Upper West Ave, located in Warbler woods, home to stunning custom builds including multiple Dream Lottery Homes, trails and walkways. This modern Farmhouse inspired home is a 4 bedroom, 3 bath that boasts a two tone elevation w/ James Hardie Board and stone, double car garage, steel roof accents and a rear covered porch. Inside, the tastefully finished interior offers high-quality materials which include white oak hardwood flooring, black interior windows, and high quality cabinetry. The open-concept design includes a gourmet kitchen with a large island, open concept family room with gas fireplace and shiplap surround and a separate dining space that has a large sliding door entering to a covered porch in the backyard, perfect for outdoor relaxation and entertaining . Upstairs, the master bedroom is finished with hardwood flooring, a large walk-in closet and a beautiful ensuite that includes a massive walk-in shower. 3 more elegant bedrooms include 1 with vaulted ceilings, and an additional ensuite bathroom and large 2nd floor laundry room is finished with high quality cabinetry, mosaic tile and drying rack. Natural light throughout the home creates a warm and inviting atmosphere. Located in a desirable neighborhood, this home offers convenience and style in one perfect package. Don't miss your chance to call it your own—schedule a viewing today! (id:19173)
Coldwell Banker Power Realty
3677 Montrose Street
Glencoe, Ontario
Just move in and enjoy. This all brick 2 storey century home situated on just under 1 acre (.98 acre) tree'd and landscaped lot was extensively renovated in 2011. Renovations included all exterior doors, new drywall, wiring, plumbing, windows, new kitchen and baths, beautiful wood staircase, interior doors and trim, flooring, furnace, central air, lighting, electric fireplace, shingles and insulation. Covered side porch with stamped concrete off kitchen. Home features 3 bedrooms and 3 piece bath on upper level, main level features open concept family room with electric fireplace and living/dinning area separated by a beautiful wood staircase. A 24' X 24' 2 car insulated garage/shop with 16' automated door, hydro and concrete floor was added in 2012. Plenty of room for vehicle parking. Lots of room for a vegetable garden and outdoor activities. Located central to London, Strathroy, Chatham and Sarnia. Town amenities include 2 banks, 2 grocery stores, 2 pharmacies, medical clinic, optometrist, Tim Hortons, Subway, restaurants, hockey and curling arenas, public pool and splash pad. Daily Via Rail service. Minutes to 4 Counties Hospital and Wardsville Golf Course. Home is vacant and available for quick closing. (id:19173)
Streetcity Realty Inc.
691 Clearwater Crescent
London, Ontario
Two storey North London home in a sought after school district and family friendly neighbourhood. Single family detached, four plus one bedroom. Main floor features open concept kitchen, dining and living rooms. Possibility for home office located adjacent to the main entrance. Main level laundry. Inside access from attached double car garage. Basement fully renovated in 2019 and features a spacious bedroom (with egress), full bathroom, kitchenette and living room area. Excellent opportunity for in-law space. Home was fully painted in 2020. Spacious rooms on the second floor with new flooring (2019). Roof updated 2021. Backyard offers a large deck area with an on ground salt water heated pool and hot tub. This home is move-in ready! Excellent proximity to schools, parks and many commercial amenities. (id:19173)
The Realty Firm Inc.
1841 Cedarhollow Boulevard
London, Ontario
Lots of space for the growing family! Welcome to the lovely North London neighbourhood of Cedarhollow! This 2200+sq ft. 4 bed home has a modern and stylish feel. The large foyer leads to the open concept living and kitchen complete with new cabinets, center island, and quartz countertop. Lovely transom windows and 9ft ceilings create a grand atmosphere and allow for lots of natural light. Heading upstairs you will find a neat little desk/reading alcove, upper floor laundry and 4 vary spacious bedrooms (one of which is functioning as an extra living space which speaks to this home's versatility). Primary room has large WIC and generous ensuite with makeup counter and tiled shower. The large fully fenced yard comes with a cozy custom built covered sitting area which is perfect for entertaining and stoned firepit that allows for warm family evenings by the campfire! Updated flooring and California Shutters throughout. Huge basement area ready to be finished to your taste! Just steps across the road from Cedarhollow PS and close to parks, playgrounds, trails, and other amenities. (id:19173)
Sutton Group - Select Realty Inc.
151 Mcleod Street Street
Parkhill, Ontario
Nestled within the desirable Parkhill community, this exquisite 4-bedroom, 4 full bath 2-Storey residence embodies the epitome of modern family living. Beyond its impressive double entry doors awaits a grand entryway, adorned with soaring ceilings and bathed in natural light. Designed with meticulous attention to detail, the main floor boasts a seamless open-concept layout, where every corner exudes warmth and functionality. Discover a versatile room discreetly tucked away, ideal for an office or welcoming guests, complemented by a convenient full bathroom in the main floor. The heart of the home beckons with an exceptional kitchen, featuring sleek quartz countertops, ample cabinetry, and a generously sized pantry. Adjacent, a cozy dinette overlooks the serene backyard, creating a tranquil ambiance. Adjoining the kitchen, the Great room is characterized by its sophisticated design centered around a fireplace, fostering an inviting atmosphere for relaxation and entertainment. Ascending the elegant staircase, discover a haven of comfort and tranquility on the upper floor, where four generously proportioned bedrooms await. The primary suite epitomizes luxury living, boasting a spacious walk-in closet and a spa-like 5-piece bathroom perfect to unwind after a long day. Additionally, one bedroom enjoys the luxury of its own ensuite, while the remaining bedrooms share access to a well-appointed 3-piece bathroom, each adorned with tiles on walls and floors, and thoughtfully equipped with floor drains for added convenience.Descending to the basement, be greeted by expansive potential, as the 10-foot ceilings present a canvas limited only by imagination, offering endless possibilities for customization and personalization to suit your lifestyle. Conveniently situated mere steps from a recreational center and within close proximity to schools,15 minute drive to Grand Bend and 30 min drive to London this residence affords a coveted blend of convenience and leisure. (id:19173)
Davenport Realty Brokerage
358 Ferndale Avenue
London, Ontario
Explore this TURNKEY, move-in-ready bungalow in this peaceful Highland neighborhood. This property boasts a private backyard oasis featuring a low-maintenance 16’X32” inground saltwater pool with a solar blanket, perfect for summer relaxation. Upon entering, you will be welcomed by a spacious foyer and unobstructed views of the main living area leading to the backyard, complete with crown moldings throughout. The three bedrooms and main bathroom with blue tooth mirror are strategically placed for privacy. The home has been designed to allow for seamless entertaining, with the kitchen showcasing newer stainless-steel appliances, a quartz countertop, and a sizable 7’x3’ island with built-in storage. Natural light floods the living space through the surrounding windows, highlighting the maple flooring, ceramic, and engineered hardwood. The primary bedroom offers ample space and unique features such as barn doors and built-in closets. The bathroom is equipped with a double sink, Bluetooth antifog mirror, and rain and body shower heads for a luxurious experience. The finished basement includes a bar with a fridge, wine fridge, a versatile great room with a gas fireplace, an office space, and plenty of storage. The laundry room features a built-up flat for the washer and dryer, while a glass shower bathroom adds convenience for guests. The backyard is a true retreat, complete with a covered gazebo with a roll-down shade, pool shed, and storage shed. An additional heated floor bathroom in the heated oversized car garage adds to the property's appeal. Conveniently located near amenities, shopping centers, restaurants, and HWY 401, this home has it all. Book a showing today! Updates include Windows (2012), Roof (2018) Pool pump and filter (2023) Energy Efficient Furnace(2024)Sump pump with 2 battery backup (2024), attic topped off with R-50 insulation (fall 2023) Heated garage (id:19173)
Exp Realty
582 Princess Avenue
London, Ontario
2 x buildings for the price of one! Semi-detached back-to-back duplex located in Woodfield, the heart of Downtown London. Front building (vacant) - newer addition is a raised ranch 4 bed, 1 bath unit fully updated with new lighting, paint, flooring, patio & finished basement with in-law suite potential. The back building is the originally built 1.5-storey cottage-like building featuring 2 beds & 2 full baths. This layout offers 3 tiers of outdoor patio space, a master bedroom loft with ensuite + laundry & new additional heat pump unit. The back unit is currently rented month-to-month for $1541 + utilities (photos are prior to tenancy). The property has a new driveway with parking for +4 cars & a storage shed used by the landlord. Fully licensed with the City of London. Separate gas, hydro & water meters. 2 furnaces, 2 water heaters & 2 laundry’s. No rental items, all appliances owned. New sewer in 2022. Perfect layout for house hackers to live in one unit & maximize your rental income with the other! Potential rent for the front building is $2850/month + utilities. Investors, no overhead costs! Call today for further details. This listing won’t last long! (id:19173)
The Agency Real Estate
Century 21 First Canadian Corp.
214 Maple Street
West Lorne, Ontario
Welcome to this lovely and charming, 2-bedroom 2-bathroom home on a quiet tree lined Street in West Lorne. This home has been wonderfully cared for over the years and well maintained. Recent high lights include upgrades to the kitchen cabinetry with soft close drawers, designer back splash, quartz counter top, stainless steel fridge, gas stove & dishwasher, back yard gazebo, breezeway entrance doors and garage door and opener (2020), washing machine, custom window treatments from Blinds to Go, greenhouse, hardwood flooring (2021), roof shingles, soffit, fascia, gutter guards, (2023) plus a newer 2 pc bathroom in the lower level. This home has a fantastic rear yard for entertaining or lounging while the kids and grandkids play, and it offers a gas line to the BBQ and raised vegetable gardens. There are lots of options in the lower level which has ample place for media viewing, hobbies, crafts and a quiet den/office. With a widened double drive, fresh concrete walkway, 200-amp breaker panel, replacement windows and furnace over the years this home offers tremendous value. Call Blair for all details. (id:19173)
Sutton Group Preferred Realty Inc.
33-Unit 24 Pitt Street
Port Burwell, Ontario
Escape city life to the beautiful coastal town of Port Burwell. Whether living year round or using as a vacation spot, you will fall in love with this place! You will be delighted with the open feel and natural lighting of this 1040sqft, 3 bed, 2 bath mobile home. The open kitchen/living area features vaulted ceilings, pot lights and a skylight. The master bedroom boasts a 4pc private ensuite bath with skylight. 2 more bedrooms are located at the opposite end of the trailer for privacy, and another 4pc bath with skylight. Convenient laundry area and storage off the kitchen with a rear door to the fenced yard with shed. Wrapping around the front entrance is a 3 tier, gated deck with room for the whole family to visit for a BBQ. Plenty of room for a gazebo and patio furniture. The possibilities are endless once you add your own personal touches to this easy living setting. Short walk to stunning views of the lake, the beach, restaurants, pier, lighthouse, museum of naval history and shopping. Port Burwell also has a provincial park and a dog beach. Whether downsizing or just wanting a beach house, you aren't just buying an affordable home but a lifestyle! Green Acre Mobile Home Park fees $648/month (id:19173)
Elgin Realty Limited
70 Sunnyside Drive Unit# 50
London, Ontario
Pristine condo living in Masonville! You'll love this 3 bedroom and 5 bath condo, bright and spacious 3 level floor plan in the heart of EVERYTHING! Just steps from the best shopping and amenities in the city. Boasts a fenced courtyard, covered entrance, and dining area with a walkout. main floor office/den with skylight. 2nd-floor offering king suite master enjoying 8' x 6' walk-in closet & a lovely ensuite with shower, whirlpool tub, and double vanity - two additional bedrooms, one of them with a reading nook. Lower offers a massive Rec room, create your ultimate TV area, home gym, and family space. 2 fireplaces are in as-is condition and weren't operative by the current owner. (id:19173)
Streetcity Realty Inc.

