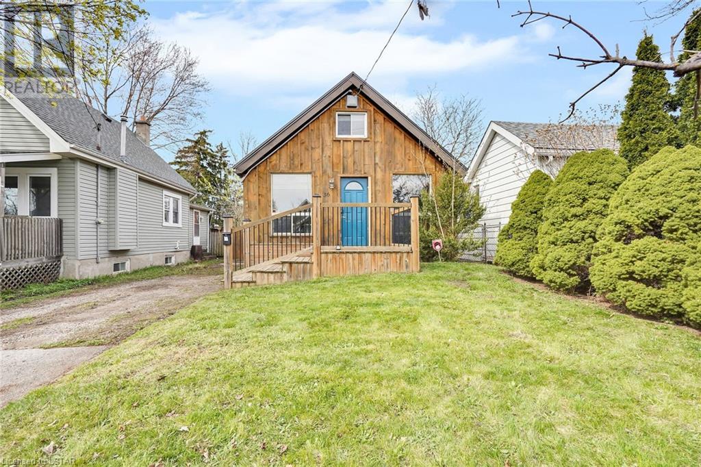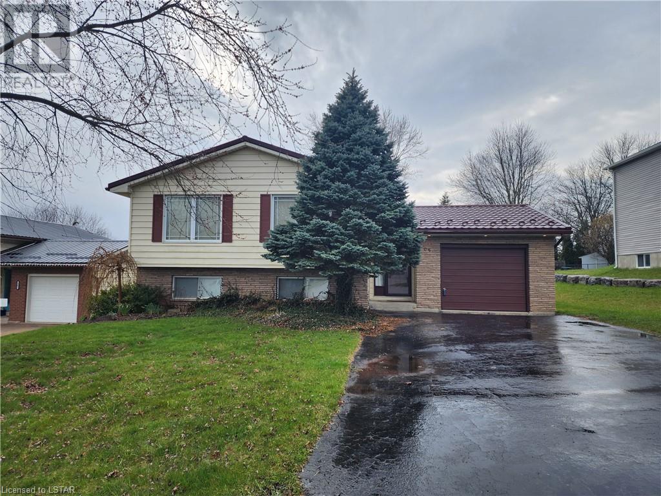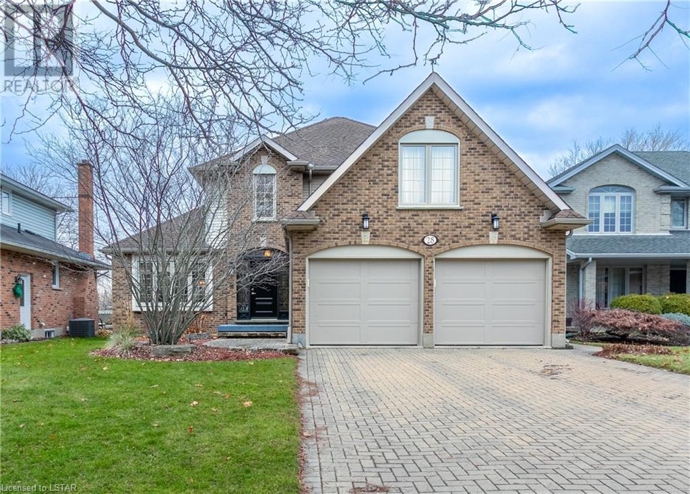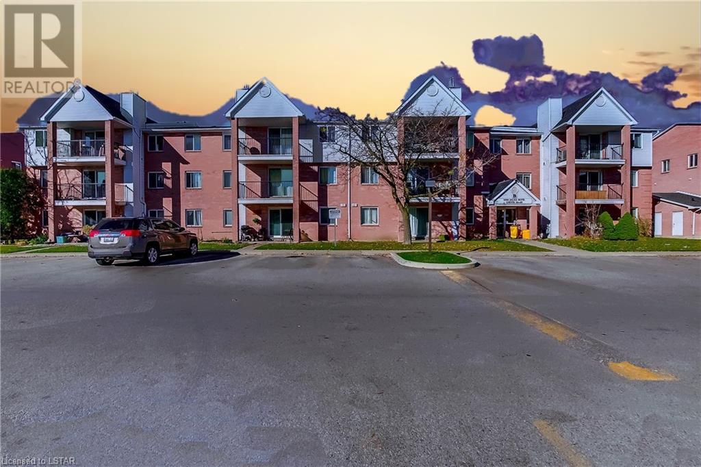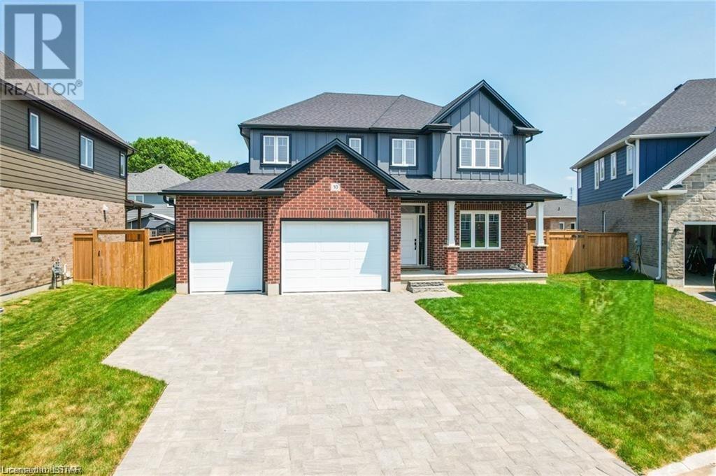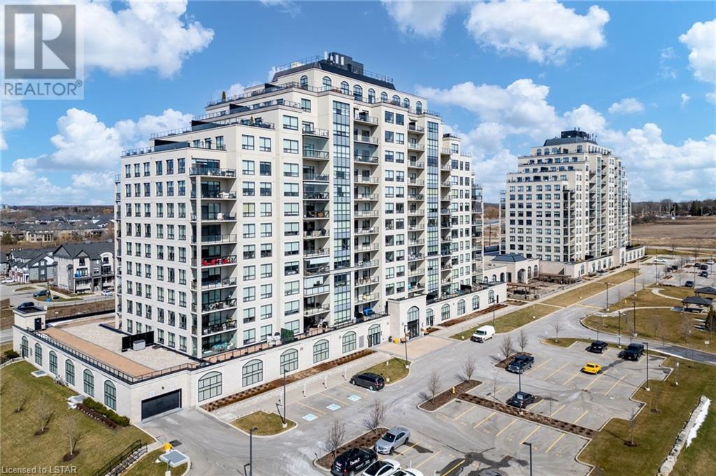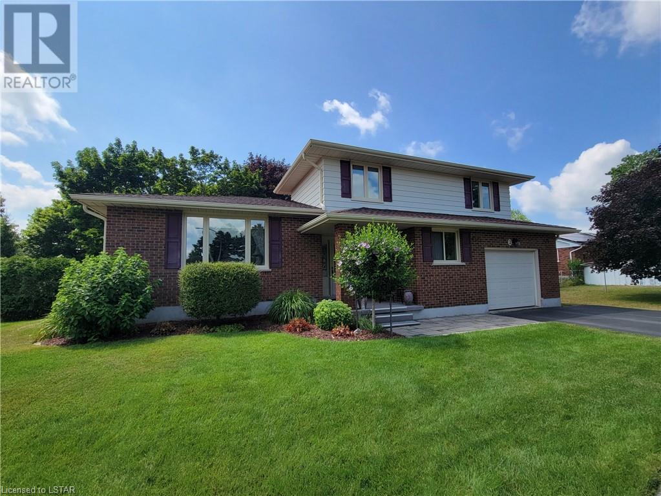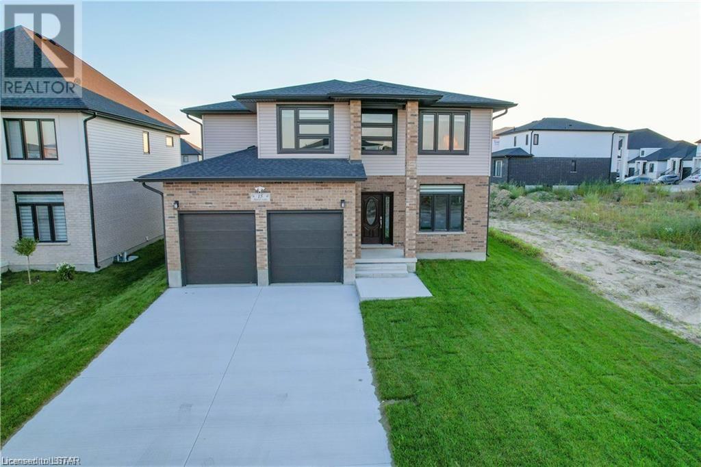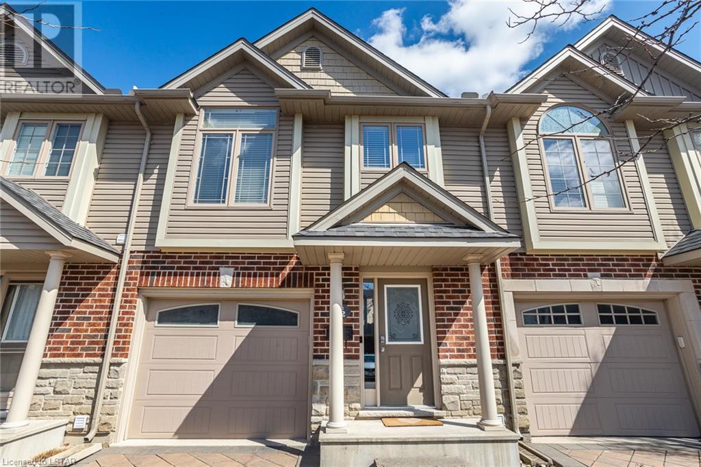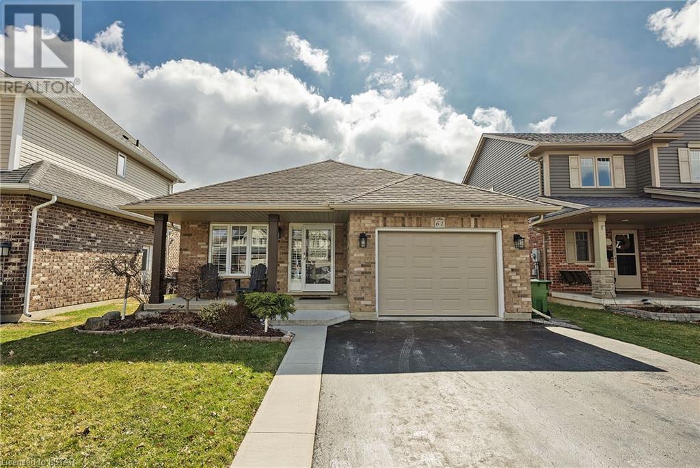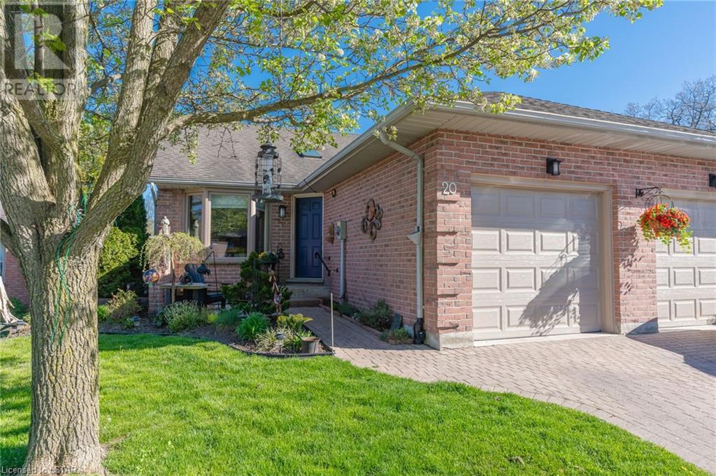36 Langarth Street W
London, Ontario
Welcome to 36 Langarth St W! This incredible 3 bedroom, 1.5 story situates itself in South London's very sought after neighborhood, Manor Park, South London's most affordable neighborhood to find yourself a detached home! Let's begin from the outside of this home... Wow! You will immediately notice the board and batten exterior that helps this home stand out from the rest. The brand new metal roof adds the perfect finishing touch to the outisde of this home, and gives you the peace of mind knowing that a big ticket item like this has been taken care of for you. Stepping up the brand new front deck, step right inside! This home is just waiting for you to make it your own! The 2 bedrooms on the main floor provide for excellent convenience for every day living. Heading upstairs, the large loft space offers a 258 sq ft primary bedroom, with two large closets... Perfect to create a cozy loft for you and your partner, or a nice private space for a family member that needs it most. Stepping into the backyard, enjoy a nice morning coffee, or evening BBQ right on your large back deck, overlooking the perfect sized backyard, offering great space for the doggo to run around, or a safe spot for the kids to play with their friends. A little bit of landscaping will go a very long way in a yard like this! Finally you have one large, recently built shed, and a small shed adjacent, providing plenty of storage space for you and the family. This is the neighborhood to be in, now and moving through the future... Book your showing today! (id:19173)
Keller Williams Lifestyles Realty
335 Thorne Drive
Strathroy, Ontario
LOT 43 THORNE TO BE BUILT! Build the home of your dreams with Wes Baker & Sons Construction. This print is still customizable and ready to fit you or your clients needs. Price may vary depending on the print you choose and square footage of the finished area. *Note* The picture of the house is for visualization. The look will depend on your choices. If you are looking for quality, that is all you will find in a Wes Baker Construction home! Located in Strathroy's north end with easy access to the 402. Mechanically you will have a 200amp panel, high efficiency furnace, central air, and garage door openers. This home is ready to be built so jump on it now and create a house to fit your needs!! (id:19173)
Century 21 First Canadian Corp.
Exp Realty
105 Dufferin Street
Belmont, Ontario
This 3+1 bedroom home is located in a friendly neighbourhood in the town of Belmont. A place where neighbours lend a helping hand. Begin with parking for 5 including the single garage, and a spacious yard inclusive of a welcoming back deck with pergola for shade. The generous foyer is a great beginning. This has access to the garage and the back yard and deck. Being a raised ranch you will notice the bright windows throughout, whether you are upstairs or down. The main living space upstairs enjoys an airy livingroom that opens to a gorgeous updated kitchen and dining area. You will love the solid counter tops and the rich cabinets. The appliances stay with the home to make the move easier. Enter the hallway to find 3 bedrooms and an updated main bath for your family. The master enjoys a convenient 3 pc bath. The lower level doesn't feel like a lower level since it enjoys the perks of being a raised ranch. The welcome additional space includes a large family room with wood stove ( not used by current owners), a convenient 2 pc bath, a bright bedroom, a den or workout space, and a laundry room. The entire home is complete, all you need to do is enjoy it. (id:19173)
Elgin Realty Limited
28 Sinclair Crescent
Aylmer, Ontario
A breathtaking three bedroom, three and a half bathroom residence is positioned on a beautiful street, nestled on a ravine lot and conveniently located within a short stroll of the East Elgin Community Complex and schools for grades 4-12. The recently renovated kitchen, complete with an eating area, opens to a spacious deck featuring either a screened room or an open deck with a canopy, all offering picturesque views of mature trees and the ravine landscape. The family room, featuring a wood burning fireplace, is adjacent to the kitchen and provides access to the deck and outdoor living space through a patio door. Upon entering the foyer, you are greeted by stunning double oak staircases leading to the upper and lower levels, with the foyer also opening to the living and dining room adorned with a vaulted ceiling and illuminated by natural light streaming through a generous skylight. The second floor boasts a sizable primary suite with a dedicated closet area and an updated four-piece bath. Additionally, there are two bedrooms, a loft area, and plenty of windows throughout for abundant natural light. The basement offers ample space to relax and unwind, featuring a sauna and an additional bathroom. Enjoy living in a family friendly neighbourhood with plenty of space indoors and out! Measurements from iguide (id:19173)
Showcase East Elgin Realty Inc.
1096 Jalna Boulevard Unit# 45
London, Ontario
Fantastic, well-maintained, single-floor condo, perfect for the investor, first time buyer or someone looking to downsize and simplify life. This 3 bedroom, 1 1/2 bath is close to White Oaks Mall, Bus Routes and Numerous Popular Amenities. Move-in ready, you don't want to miss this opportunity. The moment you open the door, the spaciousness is evident with quite generous sized foyer and updated 2pc bath and generous storage nearby. Left down the hall, find 2 good-sized bedrooms. At the other end of the home, large living room with cozy corner gas fireplace and sliding doors to private balcony. Some recent painting, newer flooring includes carpet, laminate and tile. Kitchen updated with some newer appliances, subway tile backsplash, kitchen cabinets and countertop. Pantry and laundry area off/back of kitchen with dryer and newer washer. Primary bedroom and main bath complete this lovely home. The Complex consists of 3-story walk-ups with an outdoor community pool for summer enjoyment. The Common elements are cared for and the units show a pride in ownership. Condo fee includes Building Maintenance, Ground Maintenance/Landscaping, Parking, Property Management fees, Snow Removal, & Water. The 401 access is quite nearby and Costco is just minutes away. This truly is an inviting space to call home. (id:19173)
Century 21 First Canadian Corp.
10 Cedar Terrace
Dorchester, Ontario
This impressive family home, built in 2021, is situated in the highly desirable community of Dorchester. Boasting 4 bedrooms and 3 bathrooms, this residence offers over 2,700 square feet of upgraded finished living space. Upon entering, you'll be greeted by the luxury of 9-foot ceilings on the main floor, creating an airy and spacious ambiance throughout. The open-concept layout seamlessly integrates the kitchen, living, and dining areas, providing an ideal space for both daily living and entertaining. The kitchen is a focal point of the home, featuring quartz countertops, high-end stainless steel appliances, a new backsplash, and a large walk-in pantry, ensuring both style and functionality. Natural light floods the interior, accentuating the elegant touches such as California shutters adorning the windows. The spacious great room is highlighted by a cozy gas fireplace and stunning built-in shelving, adding warmth and character to the space. Step outside onto the expansive covered deck, perfect for hosting gatherings and enjoying outdoor living year-round. Upstairs, the primary bedroom is a retreat unto itself, complete with a luxurious 5-piece ensuite bath and separate His and Hers walk-in closets. Additional amenities on the upper level include another 5-piece bath, conveniently located laundry room, and three more generously sized bedrooms with ample closet space. The lower level of the home is unfinished, providing an opportunity for customization and personalization according to your preferences and needs. Located just minutes away from schools, shopping centers, HWY 401, walking trails, baseball diamonds, and soccer fields, this property offers unparalleled convenience and access to amenities, making it an absolute dream for any family. (id:19173)
Blue Forest Realty Inc.
260 Villagewalk Boulevard Unit# 309
London, Ontario
Indulge in luxury living in this stunning 1802 sq ft Vienna model condo suite, designed with an expansive kitchen, sprawling floor plan layout and high end finishes. Chef’s dream kitchen boasts, two toned cabinetry design with a combination of crisp white shaker cabinets and contrasting rich-toned island, granite countertops, stylish backsplash, sleek stainless steel appliances including upgraded Jenn-Air range and refrigerator. Dining area design seamlessly integrates chic coffee bar area, adding style and versatility to the space. Main living area showcases; open plan living, stunning stone fireplace with floor to ceiling design, and a spacious 135 sq ft balcony is accessed through the sliding doors. Luxurious primary bedroom showcases a 5 piece spa-like ensuite and walk-in closet. Second bedroom is located at the opposite end of the condo providing maximum privacy. Just outside the door there’s a 4 piece bathroom featuring the same high quality finishes as the primary ensuite. The den is tucked away in its own area of the condo which is perfect when you need some quiet time for curling up with a good book, working from home or watching a good movie. In-suite laundry, 2 indoor parking spots, storage locker, heating, a/c & water are all included. Incredible amenities; indoor salt water pool, golf simulator, fitness centre and more. Fantastic location close to: University Hospital, Western University, Sunningdale Golf and Country Club, Dining, Entertainment, Grocery Stores, Masonville Place Shopping Mall and walking distance to the new Uptown Shopping Centre. Experience the lifestyle you have been dreaming of. (id:19173)
The Agency Real Estate
26 Anne Street
Aylmer, Ontario
WOW...complete refresh of the entire living space, including basement rec room, since January: all new baseboards, window & door trim, room & closet doors, new electrical plugs and switches, new ceiling lights, freshly painted (including closets) and professionally cleaned carpets!!! Please enjoy the virtually staged pictures. Unique side split design--entry level offers a large foyer area, laundry, powder room, office and the family room with custom built-ins around the fireplace and doors to the wonderful approx. 16' X 16' screened in deck. A couple steps up you'll find the living room, dining room and updated kitchen (2017): cabinets are 15 deep, undercabinet lighting, granite counters and the cool stand mixer lift is not to be missed. On the top floor there are 4 bedrooms and bath. Downstairs from the foyer is a spacious rec room and down a few steps from there you'll find the mechanical area and tons of storage. Oversized single garage, private and deep pie-shaped back yard (recent fence along back), approx. 12' X 15' shed. Extra info: gutter guards installed on the lower eavestroughs, 40 year shingles were installed in 2010, 2 stage gas furnace in 2012 & A/C in 2017, low e & argon windows in 2005, foundation re-parged in 2019, gas line in basement conveniently located to convert fireplace or BBQ to natural gas. (id:19173)
Showcase East Elgin Realty Inc.
15 Kaiser Lane
Komoka, Ontario
Welcome to the Gorgeous ONE YEAR OLD Modern Luxury Detached home in the heart of Kilworth Heights 4-BED 4 BATH 2 car garage home on a large lot just 10 minutes from London . Close To Highway, Conservation Park, Walking Distance To All Shopping Amenities & Community Center. Upgraded 9' Ceiling Main & 2nd Floor, Upgraded Pantry & Cabinets, Large Basement Windows, Full Hall Ceramics, Upgraded Cabinets, Larger Basement Windows. Long Driveway, Kitchen with upgraded quartz Ctr Top, Spacious Family Room, Large Soaker Tub In Master bed Ensuite **** All Window Coverings & All Existing Elf's, S/S Fridge, Stove, Washer & Dryer, Range hood, Garage door Remote and almost move in ready condition. (id:19173)
The Agency Real Estate
2145 North Routledge Park Unit# 52
London, Ontario
Welcome to this delightful townhouse situated in the heart of the highly desirable Hyde Park neighborhood in Northwest London. As you step inside, you'll be welcomed by a warm and inviting front foyer adorned with modern designer touches and a convenient 2-piece bath. On the main floor, you'll find an inviting open-concept kitchen, just perfect for cooking up your favorite culinary creations, equipped with beautiful new stainless-steel appliances. The sunlit living room with its large windows provides a welcoming space to relax, while the cozy eating area leads out to the rear private deck—making it the ideal spot for savoring morning coffee or hosting lively summer BBQs. As you make your way upstairs, prepare to discover your own oasis! A luxurious master retreat featuring a spacious king-sized bedroom, his and hers closets, and a stylish 3-piece ensuite. Plus, you'll love the convenience of the upstairs laundry area. It's sure to make life a little easier! On the third level, you'll find two additional spacious bedrooms and a beautifully appointed 4-piece bath, offering ample space for family and guests to relax and unwind. The lower level steals the show with its fully finished family room/recreational room, boasting a sizable lookout window that floods the space with natural light. Draw the blinds, and it transforms into the perfect spot for movie nights or cozy gatherings! Plus, there's an additional bonus 3-piece bathroom for added convenience. Experience elevated living with this exceptional home. The Culligan reverse osmosis water system and water softener ensure cleaner water, while the Lifebreath (HRV) system improves indoor air quality for a healthier environment. With its affordable condo fee and ideal location near shopping, dining, and outdoor nature trails, this townhouse epitomizes the essence of Hyde Park living. Don't miss out, make this house your home today! (id:19173)
Blue Forest Realty Inc.
61 Peach Tree Boulevard
St. Thomas, Ontario
Welcome to this amazing bungalow! This gorgeous brick home boasts 4 bdrms & 2 baths, blending functionality w/ elegance. Step inside, to an open concept layout that lets in tons of natural light through custom California shutters. The vaulted ceiling adds to the sense of spaciousness, seamlessly connecting the living, kitchen, & dining areas. And let's talk about outside—the covered 2 tier deck overlooking the private fenced rear yard w/fire pit & solar lighting is just begging for some summer relaxation or fun get-togethers. Whether you prefer chilling out on the front porch or the back deck, there's plenty of outdoor space to enjoy. Now, onto the kitchen—the heart of the home! The kitchen features a ton of cabinets, an island, peninsula w/ seating, induction stove, accent lighting & sleek backsplash. The oversized primary bedroom w/ ensuite bath offers a cozy retreat, & the spacious 2nd bedroom can double as a home office. The lower level offers even more living space—a family room, 2 large bdrms, 3 piece bath & storage/utility room. Plus, a main floor laundry tucked away in the mudroom off the garage. This gem is walking distance to Mitchell Hepburn p.s. making it not just a home but a part of a vibrant community. Don't let this opportunity slip away! Come see for yourself & make this incredible bungalow your forever home! (id:19173)
Royal LePage Triland Realty
90 Ontario Street S Unit# 20
Grand Bend, Ontario
Welcome home to 90 Ontario Street Unit 20. This unbelievable RIVERFRONT property with 35 foot boat slip is just a short boat cruise away from the shores of Lake Huron. What a fantastic view sitting on your deck watching the boats cruise down the river under your shaded power awning, or maybe just relax in your hot tub on the deck overlooking the river. Inside on the main floor features 2 bathrooms, a primary bedroom and an open concept kitchen and family room. This condo has had an extensive list of renovations done in the past 5 years. Skylights, windows on the main floor, decking on the main balcony floor, deck awning, and a new Spaberry Hot Tub were all added in 2022. The furnace and central air are only 2 years old. All the kitchen appliances were purchased new in 2020 along with kitchen renovations to a open concept, great for entertaining. The washer and dryer were replaced in 2019 and the laundry room was moved to the main floor which made life so much easier. The gas fireplace was also replaced in 2020 and the living room is just a great open space to cuddle by the cozy fireplace. All floors throughout this condo were recently replaced including the lower level where you can find two spacious bedrooms, an additional bathroom, and a nice sized rec room with a gas fireplace. On those hot days you can sit out on the lower level shaded deck or walk down to your boat and take it for a cruise and watch the gorgeous sunset. This property is simply breathtaking. (id:19173)
Exp Realty

