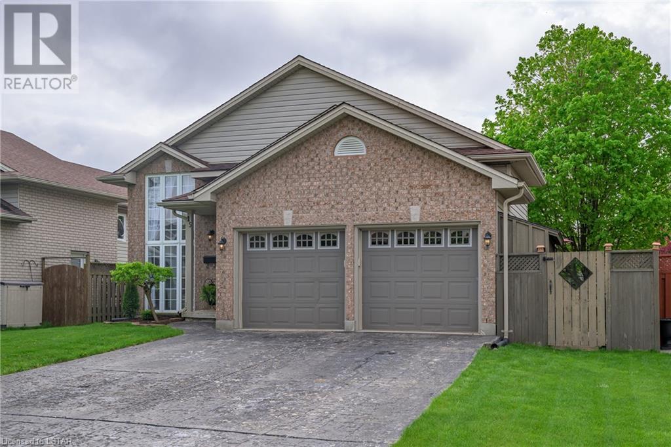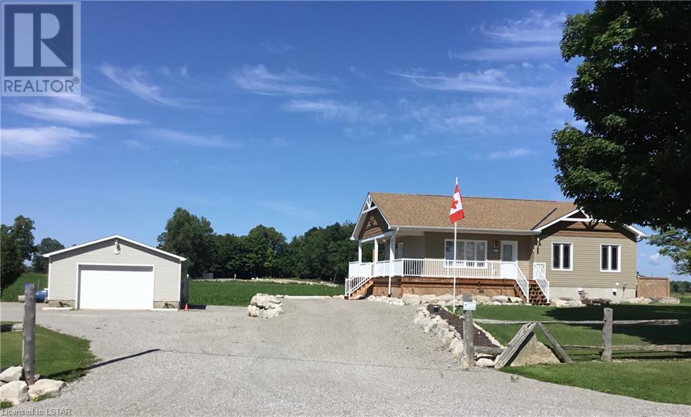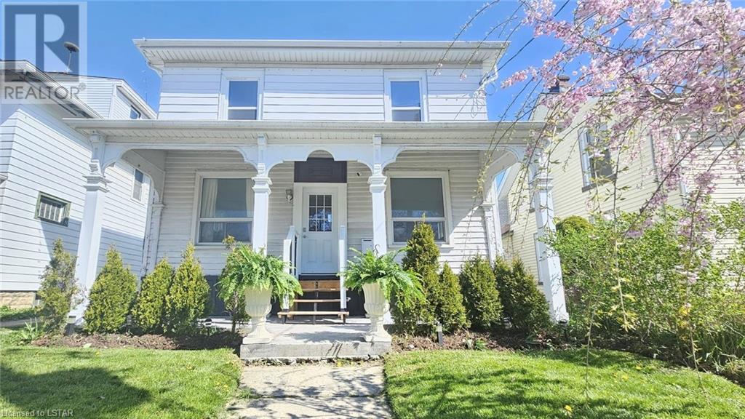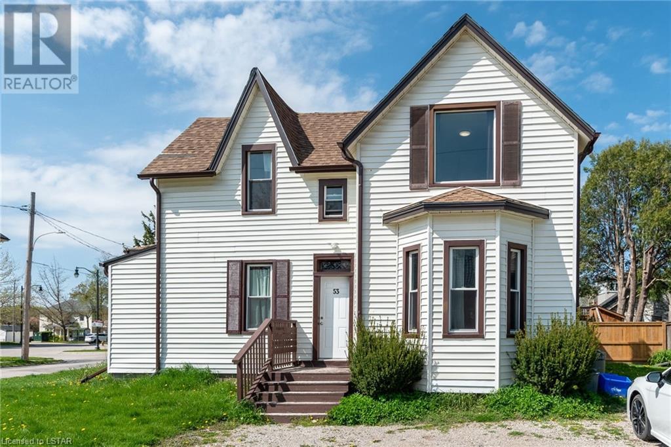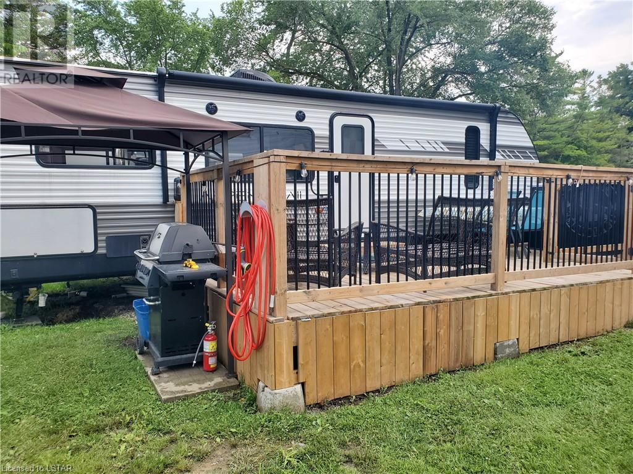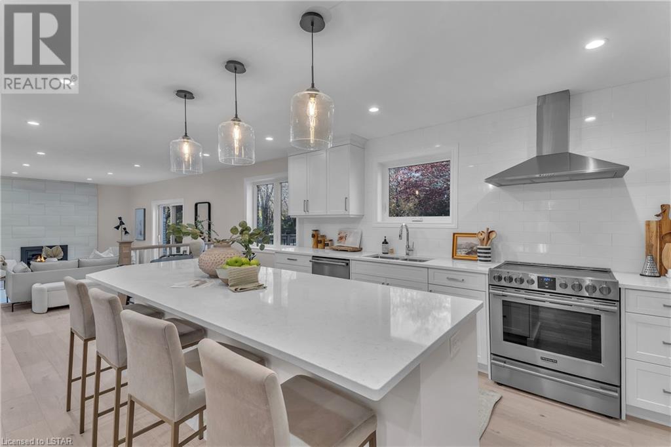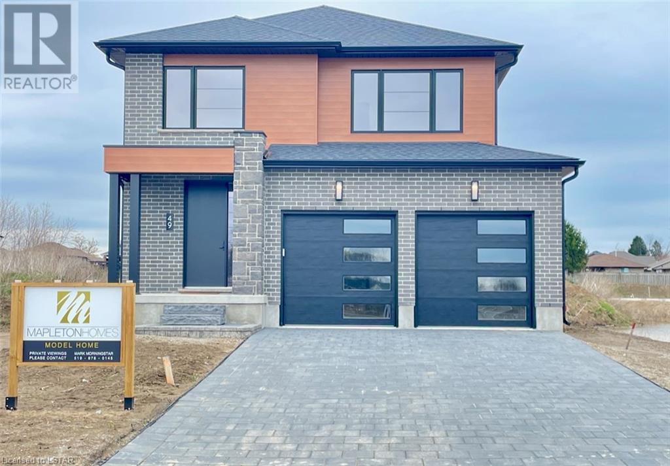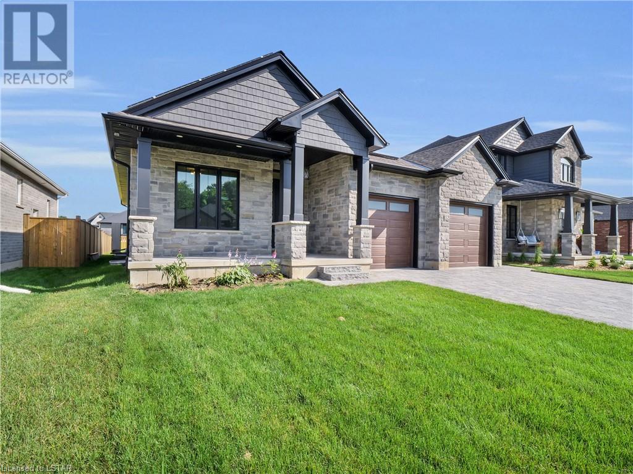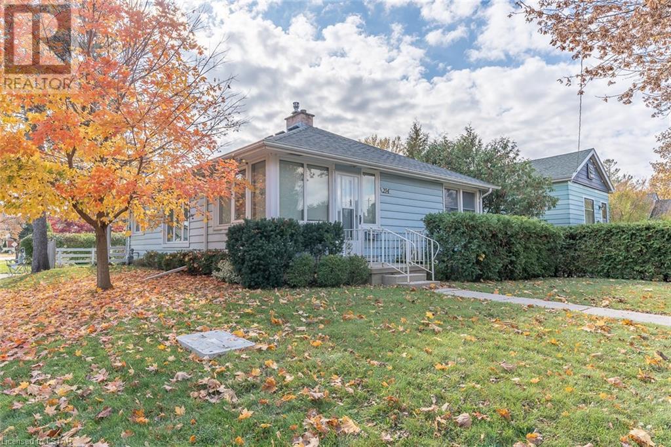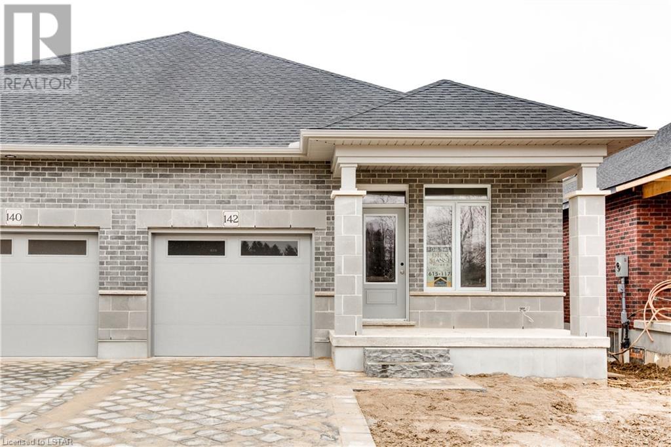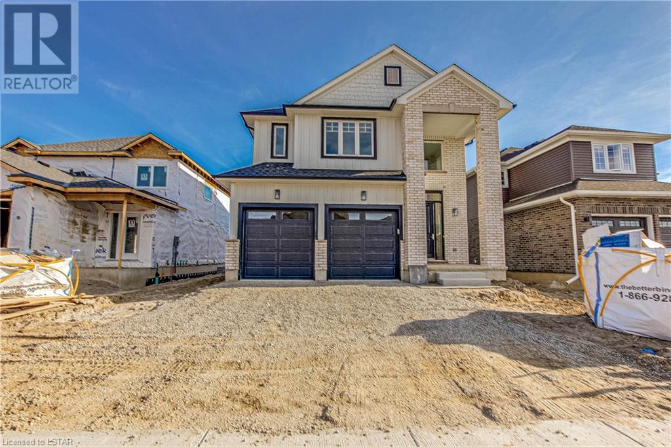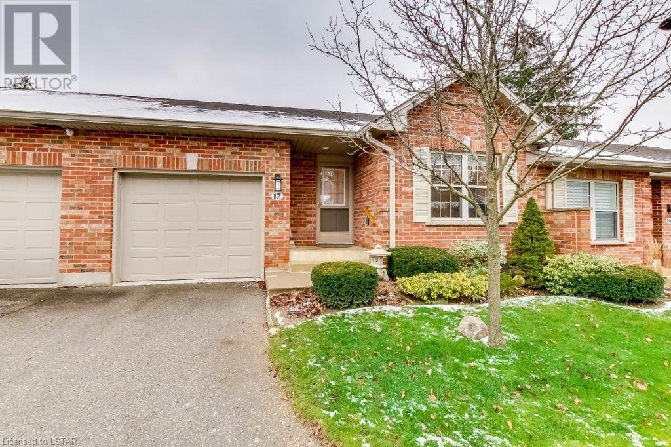15 Bowcott Crescent
London, Ontario
Introducing this inviting Raised Ranch boasting a sunlit ambiance and enhanced by recent upgrades, including a stunning new kitchen with a central island, double car attached garage with inside entry and large lower level with above grade windows. Step inside to discover a spacious kitchen, now featuring a stylish island and complemented by newer appliances, including a convenient microwave hood range. Patio doors beckon you to the tiered deck, where you can enjoy outdoor gatherings with ease. The upper level is bathed in natural light, courtesy of a large two-storey window that illuminates both the main floor and the lower level. Descend to find a versatile lower level, complete with ample storage, a cozy gas fireplace, and a four-piece washroom. With the potential to accommodate an additional bedroom, this space is perfect for hosting guests or simply unwinding in comfort. Whether you're entertaining guests or enjoying quiet moments at home, this property offers the ideal backdrop for your lifestyle. (id:19173)
Exp Realty
547 Malloy Road
Westmeath, Ontario
Experience the serenity of countryside living in this stunning new Guildcrest home, set on a generous one acre lot. Situated just 25 minutes from Pembroke, this home serves as a tranquil retreat without sacrificing accessibility. The property boasts a sprawling 28x36x12 detached garage, offering ample space for vehicles, tools, or even a workshop. Inside, the home features three spacious bedrooms on the main floor, complemented by a full bathroom equipped with both a shower and bathtub. Venture downstairs to a fully finished walkout basement, complete with an additional bedroom and a full bathroom featuring a luxurious walk-in shower. Wrap-around decking on three sides of the house provides the perfect setting for outdoor relaxation, overlooking the meticulously maintained landscape. With a generous parking area, you'll have plenty of room for guests as you entertain in your peaceful country haven. Additional features include an electronic filter on the furnace, enhancing indoor air quality, and the notable seal of approval from Holmes on Holmes, certifying the home's construction quality and integrity. Interested in expanding your domain? An additional 86 adjoining acres are available for purchase separately; featuring 65 tillable acres currently rented out until December 2025 and the remainder being lush bushland. Immerse yourself in the quiet allure of country living while enjoying the benefits of a brand-new, certified home. (id:19173)
Point59 Realty
57 Scott Street
St. Thomas, Ontario
Have you been searching for a large home for your growing family? Or perhaps, a home that provides ample space for a home business or salon? Welcome to 57 Scott Street! A perfect blend of charm and modern updates in this 1933 square foot, two-storey home, featuring 6 bedrooms and 2 full bathrooms. As you enter the main floor, you'll find a large bedroom, living room, dining room, a versatile office or bedroom space, a convenient 4pc washroom, and a kitchen with quartz counters. Accessible from the mudroom at the back of the home, closest to the yard, the kitchen offers both practicality and style. As a bonus, the home showcases built-in shelving, adding both functionality and aesthetic appeal, large baseboards contribute to the overall classic character. The upper level is dedicated to comfort, featuring a generously sized primary bedroom, three additional bedrooms, a laundry nook, and a spacious 4pc washroom. The property's location ensures proximity to shopping, restaurants, and public transit, providing convenience and connectivity. Situated a mere 15 minutes from London and 17 minutes from the picturesque Port Stanley, residents enjoy the perfect balance of accessibility to amenities. Don't miss the opportunity to make this residence your own, offering space and flexibility. (id:19173)
Blue Forest Realty Inc.
53 Gladstone Avenue
St. Thomas, Ontario
Introducing a prime investment opportunity in the vibrant Court House District of St. Thomas, Ontario! Nestled on the desirable 53 Gladstone Avenue, this fourplex presents a lucrative prospect for savvy investors. Boasting four well-appointed 1-bedroom units, this property commands an impressive annual revenue of $67,000, making it a lucrative addition to any portfolio. What's more, with a current offering at a remarkable 7% capitalization rate, the potential for solid returns is undeniable. Recently renovated to the tune of $150,000, this turnkey property exudes quality and modernity, ensuring a hassle-free ownership experience. Each unit is meticulously maintained, attracting A+ tenants who not only pay rent promptly but also take great care of the premises, providing peace of mind for discerning investors. Beyond its inherent value, investing in 53 Gladstone Avenue means tapping into the promising trajectory of St. Thomas. With the city witnessing significant investments from renowned multinational corporations like Amazon and Volkswagen, the long-term prospects for growth and appreciation are compelling. *Interior photos are from 2022 when the renovations completed* Don't miss out on this strategic portfolio piece that promises not only immediate returns but also the potential for substantial appreciation in the thriving St. Thomas market. Schedule a viewing today and secure your stake in this lucrative opportunity! (id:19173)
Blue Forest Realty Inc.
9338 West Ipperwash Road Unit# D29
Lambton Shores, Ontario
Our Ponderosa is one of the premier seasonal parks along Lake Huron. Just minutes from Grand Bend and Forest or short drive to London or Sarnia. This is a turnkey purchase, meaning you get everything sitting on site, and the sooner you buy it the sooner you can start enjoying it. Our Ponderosa has, a members only, 9 hole executive golf course that you and your friends can enjoy at no additional cost. You are not buying a trailer you are buying a trailer, a golf membership and a lifestyle of relaxation whenever you are available May 1 to Oct 31. The 28-foot trailer is well appointed with a large kitchen/living room at the rear and bedroom at the front. One large slide makes the kitchen/living room spacious and open. This trailer is made by Keystone and is in the division called Dutchman. This particular model is called a couples model as it maximizes kitchen/living room space while providing a nice sized bathroom and queen bedroom. Table and sofa convert into beds and the two lazy boy type chairs make the interior space complete. Central air and propane heater take care of the hot and cold days while the electric fireplace adds a little warmth and some ambiance if that’s all you want. Included in the purchase price is a 10x14 deck, a 10x10 stone patio with fire pit, shed, deck box and a golf cart with brand new batteries. This park has many activities and amenities including cards, darts, swimming pools, play grounds, kids programs, water slide, shuffle board, horseshoes, mini golf and 9-hole golf course. Did I mention that your yearly lease covers unlimited golf on the Parks private course? Nice little par 3 executive course you can play it with irons or pull out the big guns and drive the greens. Park fees paid yearly are 5085 and if you buy this unit enjoy the 2024 season on us. Beautiful trailer, and beautiful park and all it needs is you to start enjoying it. (id:19173)
Initia Real Estate (Ontario) Ltd
14 Scottsdale Street
London, Ontario
It's all about the location: You are going to love this 2 Storey brick home situated on an impressive Lambeth size (110' By 225 ) lot. EXTENSIVELY RENOVATED WITH NEW KITCHEN, WINDOWS, BATHROOM, FLOORING,and HIGH END APPLIANCES (2023), Over 4,000 sq ft. of finished areas, 4 (3 Bedroom and Den) Bedrooms, 3 full bathrooms upstairs. Every bedroom upstairs has Ensuite. Primary Bedroom with a large custom walk in closet. 2nd floor also has laundry facilities. Main floor has separate living, dining, eat in kitchen, family room (with fireplace)and Den (bedroom). A generous Foyer, powder room and laundry,completes the main floor. The oversized double garage has inside and backyard access and the basement is over 1200 sq ft of finished space with another 2 pc. bathroom. The Backyard adorns massive double pool, covered pool house with change room approx 400 sq. ft of covered area, Fully fenced. Extra long driveway can hold 8-10 cars. This was Owner occupied home is just waiting for you to make it into your dream home.(Staging for pics only).Close to Golf course, trails, Victoria Hospital, 401, major amenities. (id:19173)
Century 21 First Canadian Corp.
49 Lucas Road
St. Thomas, Ontario
Welcome to your dream home in the heart of St Thomas, a charming small city with big city amenities! This modern masterpiece offers the perfect blend of contemporary design and convenience, providing an exceptional living experience. Step into luxury as you explore the features of this immaculate model home. This model home serves as a testament to the versatility and luxury that awaits you. Open Concept Living: Enter the spacious foyer and be greeted by an abundance of natural light flowing through the open-concept living spaces. The seamless flow from the living room to the dining and kitchen area creates a welcoming atmosphere for both relaxation and entertaining. The gourmet kitchen is a culinary delight, with quartz countertops, backsplash and stylish centre island. Ample cabinet space and a walk-in pantry make this kitchen both functional and beautiful. Retreat to the indulgent master suite, featuring a generously sized bedroom, a walk-in closet, and a spa-like ensuite bathroom with a soaking tub and a separate glass-enclosed shower. Every detail has been carefully considered to provide a serene sanctuary. Step outside to your private backyard oasis. The spacious patio with rear covered roof is the perfect area to add a cozy fire pit and BBQ to create the perfect setting for outdoor gatherings or simply to enjoy a quiet evening under the stars. This home is not only beautiful but also environmentally conscious and energy efficient. This model home is a must see. (id:19173)
Streetcity Realty Inc.
104 Foxborough Place
Thorndale, Ontario
Introducing a gorgeous Net Zero Certified model home located in the charming community of Thorndale, Ontario. Built by Qwest Homes, this bungalow features high end finishes throughout that will leave you in awe. Step inside to the inviting and welcoming entrance that boasts hardwood floors throughout. The fenced backyard, complete with a spacious deck, offers a private retreat for outdoor entertaining or simply to enjoy the beautiful surroundings. Embrace sustainable living with this net zero certified home, featuring solar panels on the roof, an electric forced-air heating system, and an electric hot water heater, allowing you to minimize your environmental impact while enjoying energy-efficient living and reduced monthly operating expenses. With the added convenience of access to the garage from the basement, and being just minutes away from the bustling city of London, this home effortlessly combines luxury, comfort, sustainability, and eco-friendly living. Don't miss this opportunity to make this exceptional bungalow your own! (id:19173)
RE/MAX Centre City Realty Inc.
204 Edinburgh Street
London, Ontario
Welcome to 204 Edinburgh Street in London! This charming bungalow is located in a peaceful and welcoming neighbourhood. Situated minutes from London’s downtown core offering you Richmond Row shopping, plenty of dining experiences, entertainment including Budweiser Gardens, as well as plenty of grocery stores and much more. Additionally, this home is in close proximity to Western University and two of London’s hospitals; St. Joseph’s Hospital and University Hospital. Your location doesn’t get better than this! Walking in your front door you will be greeted by a spacious sun room. Put your boots and jackets away, as you continue into your living room with lots of natural lighting and space to enjoy. This is where you will entertain your guests and spend nights by the fire. Continue into your kitchen offering a perfect dining area and space to prepare your meals! This kitchen boasts natural lighting throughout and an entrance into your backyard. This home offers two bedrooms on the main floor, both with large windows and closets. As well, a three piece bathroom just off of the two bedrooms. The basement awaits its new owners touches. It offers a space that could be remodelled into a third bedroom with plenty of closet storage. A four piece bathroom has already been completed. As well as a small area that once was used as a kitchenette. Laundry is located in the main room of the basement. Your fully fenced in backyard will be a space to enjoy with friends and family offering you privacy and lots of green space! This home is situated on a larger lot for its neighbourhood. The home has been adjusted to be fully wheelchair accessible, offering an entrance into the home through the back with a fixed ramp and widened doorways throughout the home. The home is perfect for first time buyers, small families and even investors. Don’t miss your opportunity to view this home. Call us and book your private showing right away! (id:19173)
Coldwell Banker Dawnflight Realty Brokerage
142 Shirley Street
Thorndale, Ontario
This beautiful bungalow located in the anticipated Elliott Estates Development has high end quality finishes, and is a wonderful alternative to condo living. Still time to choose cabinet colour, door style throughout, counter tops, paint colour and flooring. Bright and spacious with 9’ ceilings, main floor laundry and a gorgeous kitchen with cabinets to the ceiling and pantry. The eating area is sure to accommodate everyone, the family room with trayed ceiling and almost an entire wall of glass will allow for the natural light to fill the room. The primary bedroom is located at the rear of the home and has a walk-in closet as well as a 4pc ensuite with walk in shower and tub. The lower level is awaiting your personal touch. Built by Dick Masse Homes Ltd. A local, reputable builder for over 35 years. Every home we build is Energy Star Certified featuring triple glazed windows, energy efficient HVAC system, an on-demand hot water heater and water softener that are owned as well as 200amp service. Located less than 15 minutes from Masonville area, 10 minutes from east London. Photos are from 142 Shirley - located next door. (id:19173)
Blue Forest Realty Inc.
35 Old Course Road Unit# Lot 21
St. Thomas, Ontario
Welcome to the exquisite new Collier Homes development that redefines luxurious condominium living. Nestled in one of the locations in the St Thomas area, this stunning 2-storey home offers an unparalleled fusion of contemporary design, functionality, and low-maintenance convenience. Nestled along the tranquil embrace of a ravine lot, with the added allure of granite counters and a range of high-end features, this home presents an extraordinary blend of nature, elegance, and modern living. The Bannerman Model is 2846 sq. Ft. With 9' ceilings on the main floor and an open concept plan, this home is spacious with 4 generous bedrooms, 3 baths, double car garage and a two-car private driveway. Walk out basement with separate entrance and possibility of a guest suite/apartment. This is a new construction project/home. Exterior shell has been completed, but the buyer will have the ability to select their own interior finishes. Book your private showing today. (id:19173)
Century 21 First Canadian Corp.
1337 Commissioners Road W Unit# 17
London, Ontario
Welcome to 17-1337 Commissioners Rd W, a one floor condominium with attached garage conveniently located to the amenities of the sought after Byron community and a few minutes’ walk to Springbank Park. Main floor features include 2 bedrooms with master bedroom ensuite bath and walk-in closet, and laundry access off primary bathroom. The living room has access to a covered raised deck, and the kitchen with a centre island breakfast bar, also has a skylight. Lower level features recreation room with corner gas fireplace, 3 piece bathroom, den plus a roughed in room with completed double closets. Included are 6 appliances and an electric garage door opener with remote. Early possession is available. (id:19173)
Sutton Group Preferred Realty Inc.

