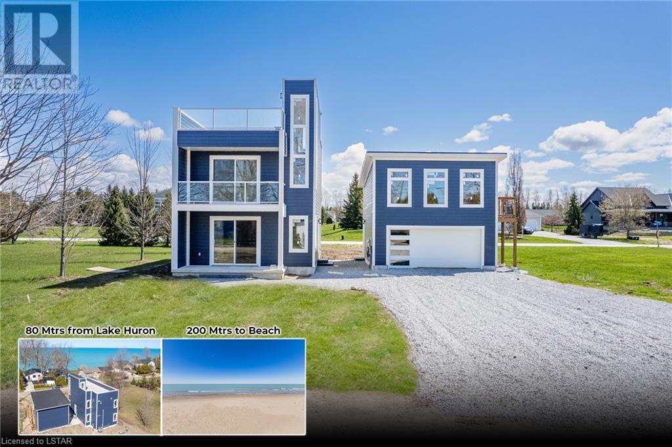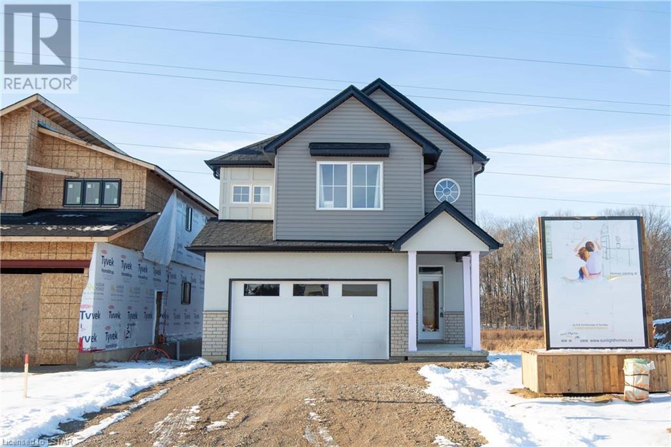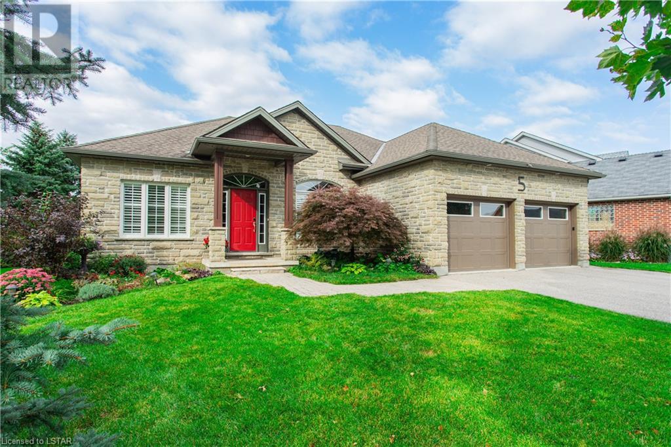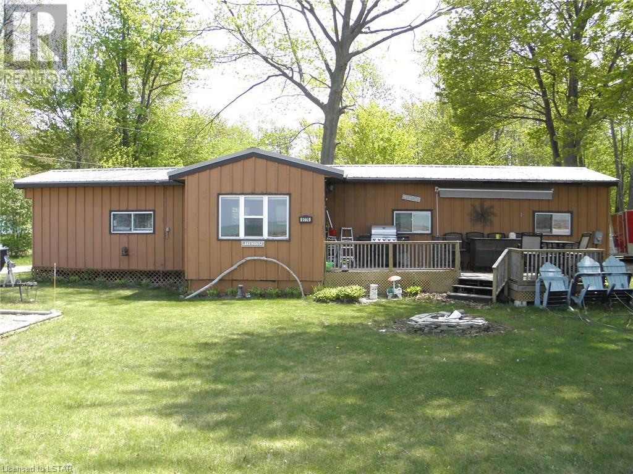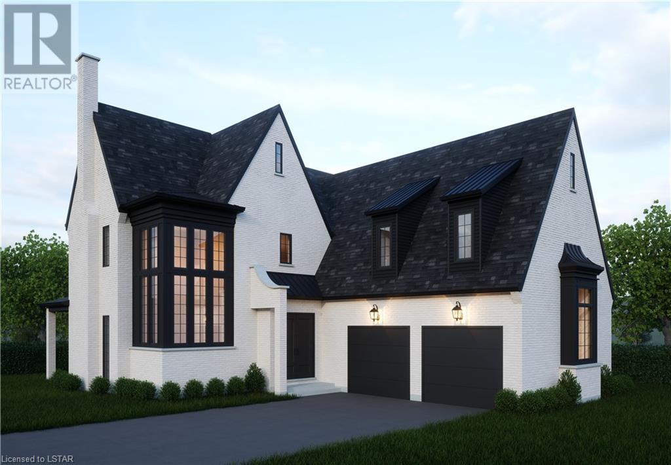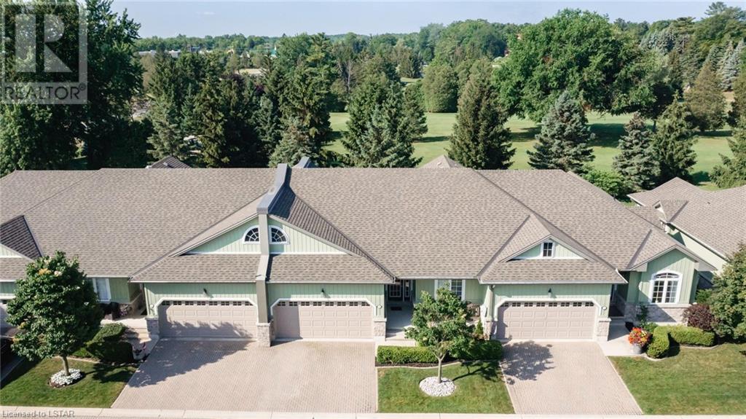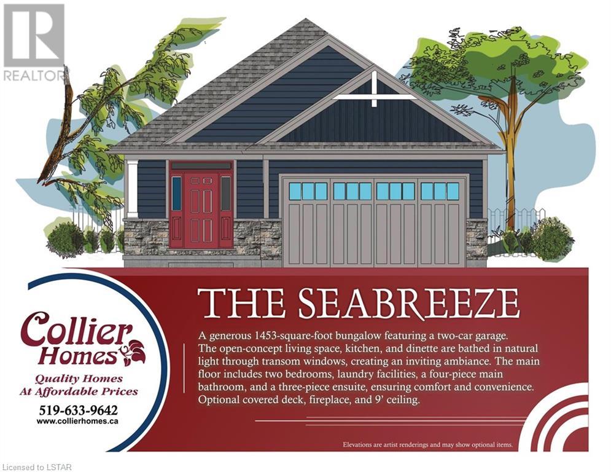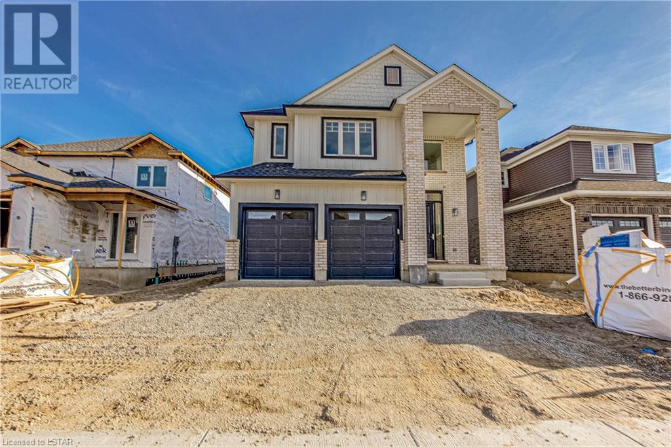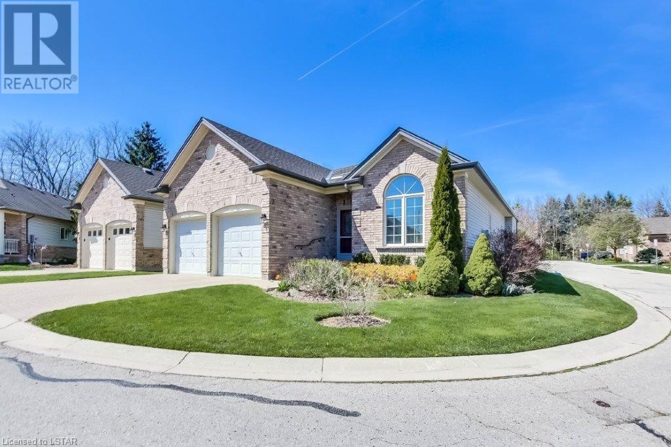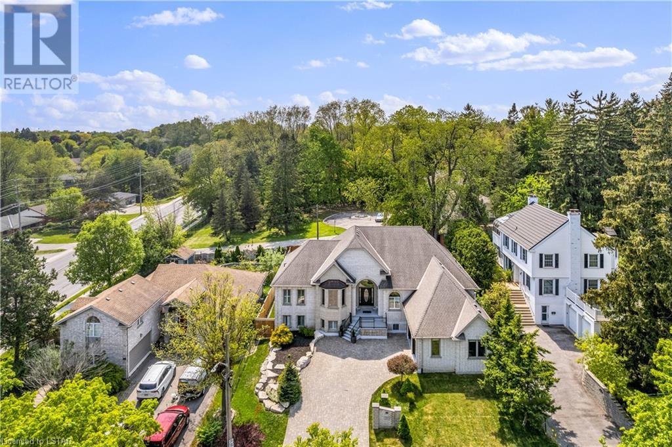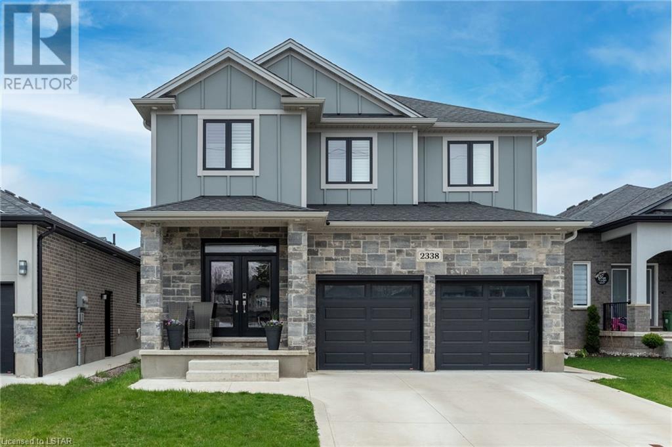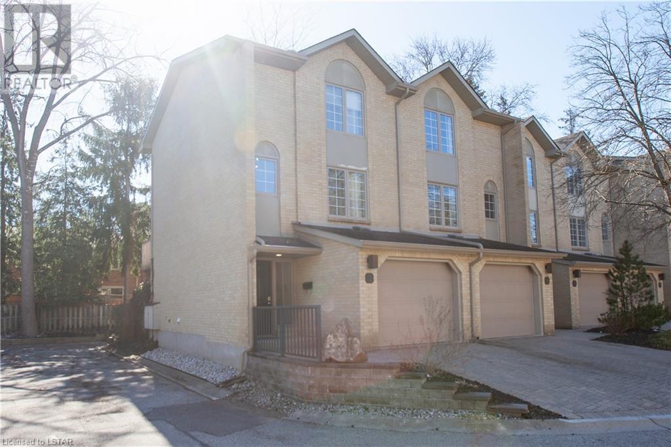71864 Sunview Ave Avenue
Dashwood, Ontario
NEXT LEVEL MODERN CONTEMPORARY STUNNER W/ LAKEVIEW ROOFTOP LIVING W/ OUTDOOR KITCHEN | WATER & SUNSET VIEWS AS GOOD AS LAKEFONT | 80 MTRS FROM LAKE HURON SHORELINE | 200 MTRS TO SANDY BEACH | 3 BED ULTRA-MODERN HOME + IN-LAW SUITE POTENTAIL (FOR INCOME) ABOVE DETACHED GARAGE | WOW X 10 JUST 5 MIN TO GRAND BEND AMENITIES! This is a show-stopping deal in superb Grand Bend area lakeside subdivision! FROM THE TOP DOWN: The incredible rooftop terrace provides epic views of Lake Huron Sunsets from a perfect angle, providing nearly 800 sq ft of outdoor rooftop living space w/ a kitchenette & electrical service for a spa kit + it's engineered to hold the weight of a 12 person hot tub! Heading back down to the 2nd story via the 4 season enclosed stairwell & the breathtaking custom open back stairs, you'll find a spacious lakeview family room w/ balcony + 2 bedrooms & a 4 pc bath finished to the nines w/ a tiled drop-in tub & premium fixtures. Then, via more open back stairs to the main level, you'll find a an open-concept living/kitchen area w/ a chef's style kitchen loaded w/ premium JennAir cabinet ready appliances & a top of the line gas stove & range hood. This floor also provides a quintessential main level master w/ walk-in closet, a stellar full bath w/ a tile & glass shower & again, premium fixtures, laundry service, & it all sits overtop of in-floor radiant hot water gas fueled heat supplemented by a forced air gas furnace that also runs the central A/C. The 2023 construction on the heated slab provides an extremely efficient home. Fans of sustainable options in new construction & a lower carbon footprint will LOVE this unique offering overlooking the lake. And don't worry about space as the detached 2 car garage has you covered, especially w/ the 2nd level guest suite/workshop w/ separate entrance (unfinished, new owner left w/ lots of options). Garage is serviced w/ water to accommodate a 2nd dwelling in loft. Built in '23 & barely touched, this home is like NEW! (id:19173)
Royal LePage Triland Realty
2657 Bobolink Lane
London, Ontario
BACKING ONTO POND WITH BONUS 5 APPLIANCES AND FINISHED BASEMENT INCLUDED! MODEL HOME WITH QUICK POSSESSION: Sunlight Heritage Homes presents The Warren. 1957 sq ft of expertly designed living space located in desirable Old Victoria on the Thames. Enter into the generous open concept main level featuring kitchen with quartz countertops, upper cabinets to the ceiling with valance and crown moulding, glass display cabinets, microwave shelf, stainless steel appliances and island with breakfast bar; great room with direct sliding door access to the backyard, bright dinette with large window and convenient main floor 2- piece bathroom. The upper level includes 4 spacious bedrooms including primary suite with walk in closet and 5-piece ensuite with double sinks, quartz countertops and tiled shower; laundry room with front loader washer and dryer included and main bathroom that has cheater ensuite access to second bedroom. The walk- out basement comes with finished family room. Model home includes Laminate flooring throughout main level (except bathroom), 5' patio slider, 9' ceilings on main level, bathroom rough-in in basement and more! Model Home shows upgrade items. Other lots and plan to choose from. (id:19173)
Royal LePage Triland Premier Brokerage
5 Blue Heron Drive
Ilderton, Ontario
Now is your opportunity to live in a small town with the conveniences of bustling London only minutes away! Situated on a corner lot in beautiful Ilderton, this sprawling bungalow has been impeccably maintained inside and out offering over 3400 sq ft of finished living area. Enter through front door into the bright and welcoming main level featuring open living room with gas fireplace including custom wooden mantel and millwork; kitchen with two-tier island and breakfast bar, decorative cabinetry with frosted glass inserts, granite countertops, gas stove, stainless steel appliances, glass tiled backsplash, under/inside cabinet lighting and dinette with direct backyard access; gleaming hardwood flooring throughout main living area and primary bedroom; main floor office/den with double glass French doors; generous formal dining room with decorative glass partition to the foyer; large second bedroom; main 4-piece bathroom; convenient main floor laundry/mudroom with sink; and generous primary suite with walk in closet and spa-like 4-piece en-suite featuring shower with glass enclosure and corner soaker tub. The lower level boasts large recreation room, two additional bedrooms and 3-piece bathroom with tiled shower, granite countertops and built in sauna. Stunning curb appeal with stone facade and professional landscaping. The backyard has stone patio, garden shed and pergola- perfect for enjoying those warm summer days. Loaded with updates including owned on demand hot water heater (2019), Furnace under warranty (2021), California Shutters (2019), Garage doors (2021), All exterior windows and doors professionally caulked (2023). This property truly has it all, don't miss out on calling this gem home! (id:19173)
Royal LePage Triland Premier Brokerage
9774 Lake Road
Kettle Point, Ontario
Lake Front 3 season updated cottage on 90 x 145 foot lot facing west over Lake Huron. Enjoy fantastic sunsets over Lake Huron from your cottage located on opposite side of paved road to the Lake with unobsructed view of the Lake. Fully furnished ready to move in and enjoy life at the Lake. 2 bedrooms, 3 piece bath with 4 foot shower, open concept, eat-in kitchen with lots of cabinets. Cozy propane fireplace in living room, laminate floors new 2016, most windows new 2017, 100 amp hydro service with breakers, septic system new in 2014, metal roof new 2022, Municipal water, lake side deck is 22 x 8 foot. Most rooms view Lake Huron. Short drive to great sand beach at Ipperwash. Note lot is leased at $2750. per year, plus $1,808. per year for garbage pick up, road maintenance, police & fire protection and municipal water. There are no taxes, Marina, great fishing and are all close by. You have to have cash to purchase no one will finance on native land, Buyer must have current Police check and proof of insurance to close. Several public golf courses within 15 minutes, less than an hour from London or Sarnia, 20 minutes to Grand Bend. Great sand beach just a short walk away. Note: Cottage can not be used as a rental Quick possession available. . (id:19173)
RE/MAX Bluewater Realty Inc.
Lot 6 Foxborough Place
Thorndale, Ontario
Introducing “The Linkway” TO BE BUILT by Royal Oak Homes in the desirable community of Thorndale. This exquisite home offers a remarkable array of features. As you step inside, you'll be greeted by the grandeur of 10-foot ceilings on the main level, creating a sense of space and airiness throughout. The heart of the home is the kitchen, which is a true masterpiece. Adorned with sleek quartz countertops, it boasts a large island that serves as both a focal point and a practical space for culinary creations. A chef's pantry offers ample storage for all your kitchen essentials, while a separate prep area with a sink allows for efficient meal preparation. One of the standout features is the magnificent two-story high windows in the kitchen, allowing an abundance of natural light to flood the main floor and creating a captivating ambiance. For those seeking tranquility and privacy, the covered porch at the rear of the property overlooks a serene green space. It provides a peaceful oasis where you can unwind, relax, and enjoy the beauty of nature. The 9-foot ceilings on the upper level contribute to the sense of openness and sophistication. A spacious laundry room with a sink offers convenience and efficiency. The upper level also accommodates three generous-sized bedrooms. The master bedroom is a sanctuary in itself, boasting a luxurious ensuite that exudes luxury and indulgence. Don't miss the opportunity to call this extraordinary house your home! Alternative layout available. (id:19173)
Century 21 First Canadian Corp.
5 Oakwood Links Lane
Grand Bend, Ontario
Looking for a more peaceful way of life? Welcome Home to 5 Oakwood Links Lane! Showcasing over 2800sqft of luxurious living, this townhome backing onto the Fairway of beautiful Oakwood Inn Golf Course & Resort has been impeccably maintained and upgraded throughout. A picturesque covered front porch welcomes you into the large front foyer that flows effortlessly into the open concept main floor with an abundance of windows, allowing natural light to flood in. Spacious living room with maple hardwood floors, custom Hunter Douglas window coverings and a contemporary kitchen featuring high-end Jenn Air stainless steel appliances, Meganite countertops, Marvel Beverage Centre and AYA Black Oak Custom Cabinetry, with oversized island and dining area displaying stunning vaulted ceiling detail with direct access to the oversized deck with awning, mature trees and a serene backdrop. The well-sized primary suite features a walk-in closet, 4pc spa-like ensuite bathroom with heated floors, walk-in shower and double sinks and patio doors to the sprawling back deck. An additional bedroom & 2pc bathroom and mudroom/laundry area complete the main floor. The finished lower level is complete with a welcoming family room, wall mounted gas fireplace-perfect for a cozy movie and games night and an additional two large bedrooms and 3pc bathroom with jacuzzi tub and heated floors. Additional features include a double car garage with inside entry, deep driveway and tasteful, professionally completed low-maintenance landscaping. This community is very well-kept and ideally located just steps from the shores of Lake Huron and all of the incredible amenities Grand Bend has to offer. This home must be seen to be truly appreciated! (id:19173)
Century 21 First Canadian Corp.
35 Old Course Road Unit# 12
St. Thomas, Ontario
To Be Built. Fantastic 1-level brick bungalow freehold condo in the quiet community of St.Thomas. This 2 bedroom, 2 bathroom home is perfect for a family or a retired couple. 1500sq ft of high-end finished living space. Enjoy the gorgeous high-end finishes of this spacious home. Two car garage, 9 foot ceilings and transom windows make up this open concept living room, kitchen and dinette. Additional features include quartz kitchen counters, main floor laundry, large master with a three piece ensuite and a private covered deck. Finished basement available at an additional charge, (id:19173)
Century 21 First Canadian Corp.
35 Old Course Road Unit# Lot 21
St. Thomas, Ontario
Welcome to the exquisite new Collier Homes development that redefines luxurious condominium living. Nestled in one of the locations in the St Thomas area, this stunning 2-storey home offers an unparalleled fusion of contemporary design, functionality, and low-maintenance convenience. Nestled along the tranquil embrace of a ravine lot, with the added allure of granite counters and a range of high-end features, this home presents an extraordinary blend of nature, elegance, and modern living. The Bannerman Model is 2846 sq. Ft. With 9' ceilings on the main floor and an open concept plan, this home is spacious with 4 generous bedrooms, 3 baths, double car garage and a two-car private driveway. Walk out basement with separate entrance and possibility of a guest suite/apartment. This is a new construction project/home. Exterior shell has been completed, but the buyer will have the ability to select their own interior finishes. Book your private showing today. (id:19173)
Century 21 First Canadian Corp.
681 Commissioners Road W Unit# 8
London, Ontario
Great unit in a great complex! Just apply some cosmetic flair and you will have yourself a real beauty here folks. This well maintained one floor detached condo features a spacious Floorplan with a formal livingroom with gas fireplace, gourmet kitchen with a separate eating area, hardwood floors, huge familyroom, 3 bathrooms including a 3 piece ensuite. A must to see folks! (id:19173)
Sutton Group Preferred Realty Inc.
528 Kininvie Drive
London, Ontario
Executive custom-built home next to Western University on an oversized lot. Features 4+4 bedrooms, 5+1 baths, heated flooring, gourmet kitchen, vaulted ceiling in primary bedroom with spa-like ensuite. Main floor has 3 additional rooms, a covered upper patio, and a fully finished walkout basement with a separate entrance, offering 4 bedrooms, 3 full baths, Kitchen, office, games room, and family room with custom built feature wall and bar. Recent upgrades include New Furnace & AC with Heat pump(2023), Fresh painting (2023), Owned tankless water heater (2022).Numerous upgrades to include. Please check the document tab for additional property features list. Close to all amenities including University Hospital, schools, and shopping. Come and check out what this premium property has to offer. Book your showing today! (id:19173)
Streetcity Realty Inc.
2338 Constance Avenue
London, Ontario
Welcome to 2338 Constance Ave, a stunning single-owner residence brimming with upgrades! This modern craftsman-style two-story boasts 4 bedrooms and 4 bathrooms offering an ideal layout for families who enjoy entertaining. As you step through the entrance, you're greeted by gleaming hardwood floors and tall ceilings that extend to the upper level. To your left, you'll find a double-doored office, while to your right awaits a convenient mud/powder room. Continuing forward, you'll discover an expansive open-concept living space enriched with premium features, including a custom kitchen upgraded with tall shaker cabinets, quartz countertops, a walk-in pantry, and California shutters, all accented by crown molding. Whether you're savouring a morning coffee, preparing meals for your loved ones or entertaining guests, this inviting living area with its tastefully contrasting finishes is sure to please! Upstairs, three generously sized bedrooms, two full bathrooms and a spacious laundry room await, including the palatial primary bedroom complete with an ensuite and a walk-in closet, featuring hard-surface countertops, striking tile selections, and a modern soaker tub. Downstairs a sizeable family room awaits, boasting a built-in fireplace, along with an additional bedroom and full bathroom (under construction). Situated just minutes away from the 401 and an array of shopping amenities, this residence offers both comfort and convenience in abundance. (id:19173)
Prime Real Estate Brokerage
1399 Commissioners Road W Unit# 7
London, Ontario
Introducing the coveted Byron on the Thames condo, a true gem nestled within walking distance of Byron Village's vibrant tapestry of shops, restaurants, and conveniences. This haven boasts proximity to Springbank Park, Boler Mountain, and Warbler Woods, offering a harmonious blend of urban and natural allure. Step into luxury with its multi-level layout, complete with a private driveway and attached garage for seamless entry. The lower level beckons with possibilities, accommodating a home gym and laundry area, extending effortlessly onto a serene patio oasis. Ascend to the main living area, where understated elegance meets comfort. Neutral tones accentuate the spaciousness, complemented by a cozy gas fireplace and updated flooring. Slide open the doors to reveal a tranquil deck, perfect for unwinding or entertaining guests. On the upper level, discover two generously sized bedrooms alongside a tastefully renovated 4-piece bathroom, ensuring comfort and style at every turn. Efficiency reigns supreme with gas heating, while recent upgrades such as central air in 2023 and central vacuuming enhance modern living convenience. With its blend of upscale amenities and prime location, living here promises an unparalleled experience of comfort, convenience, and sophistication. Welcome to the epitome of exceptional living. (id:19173)
Royal LePage Triland Realty

