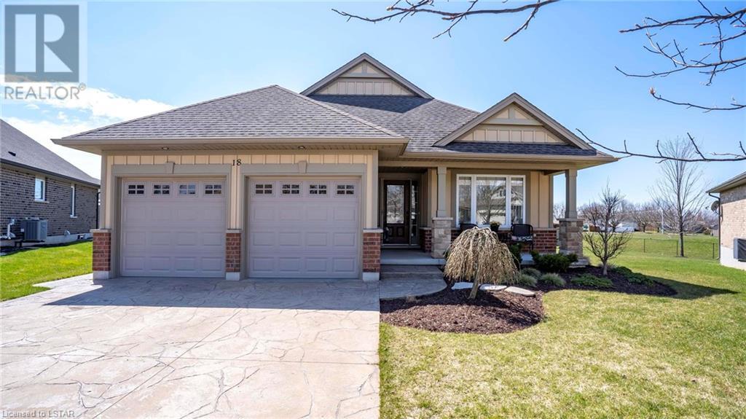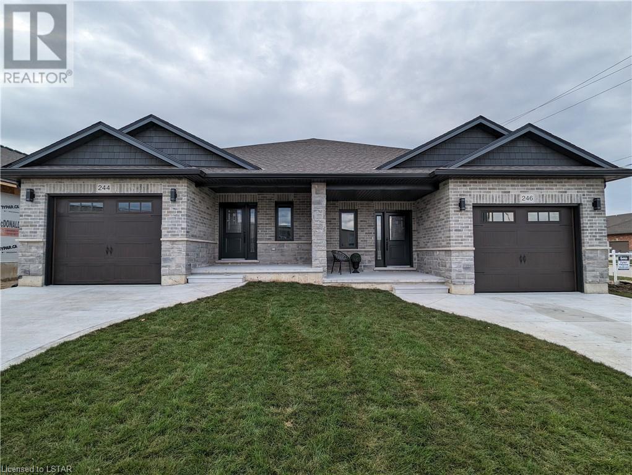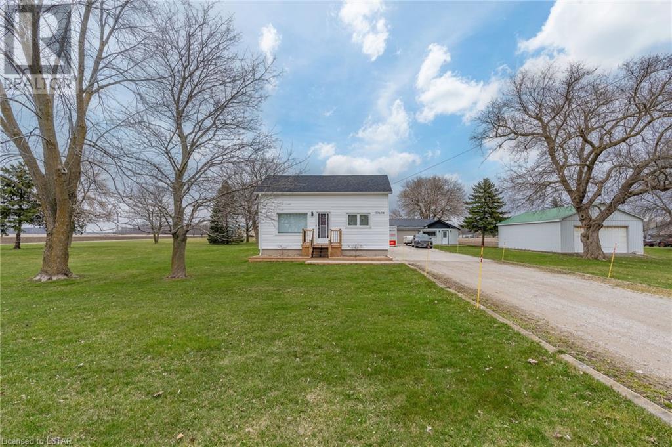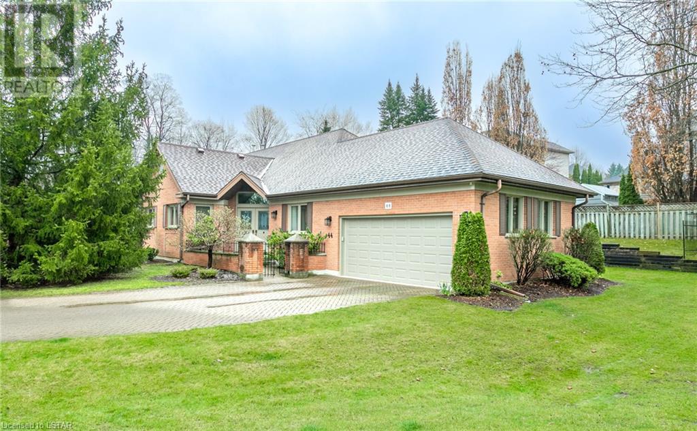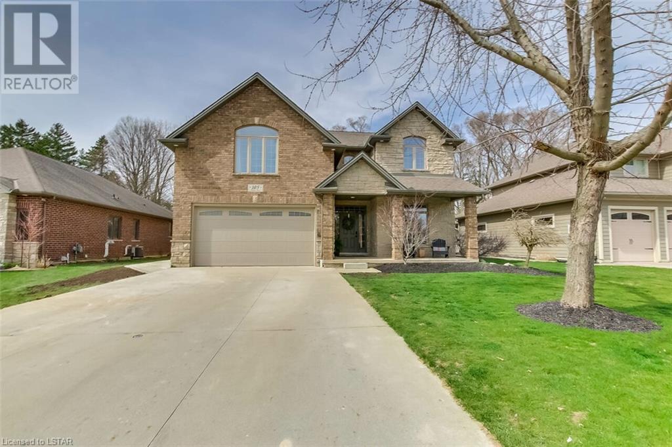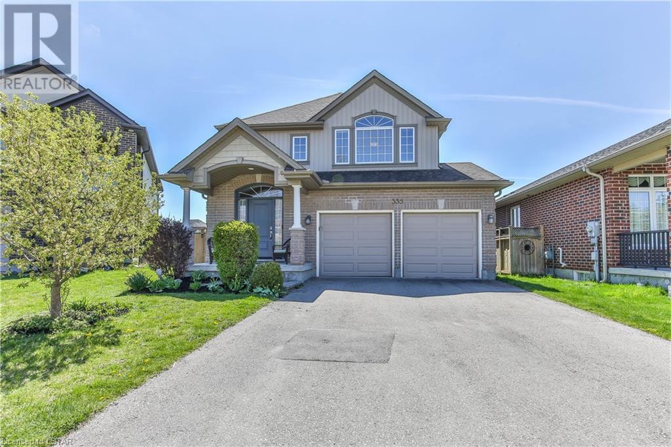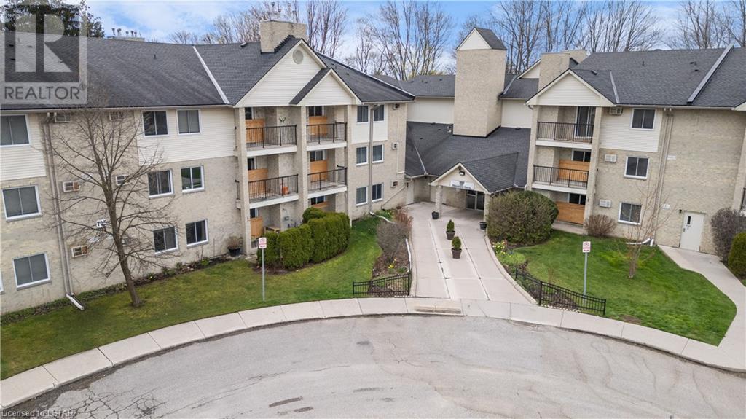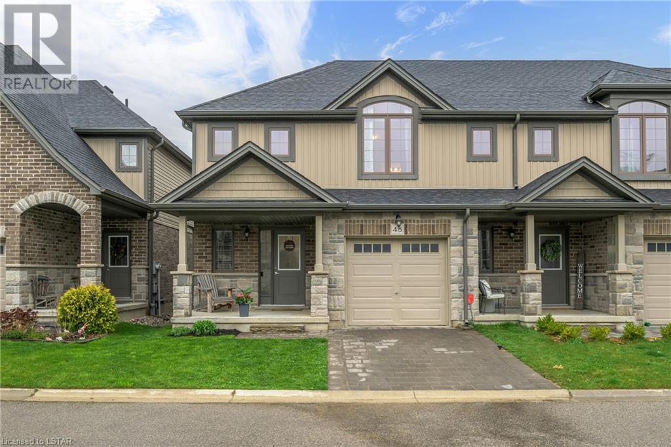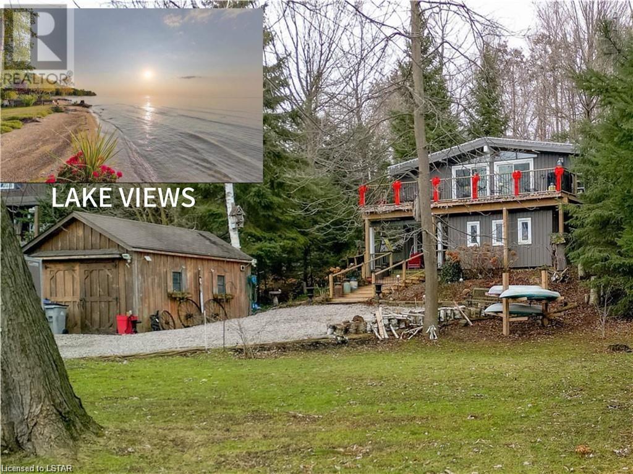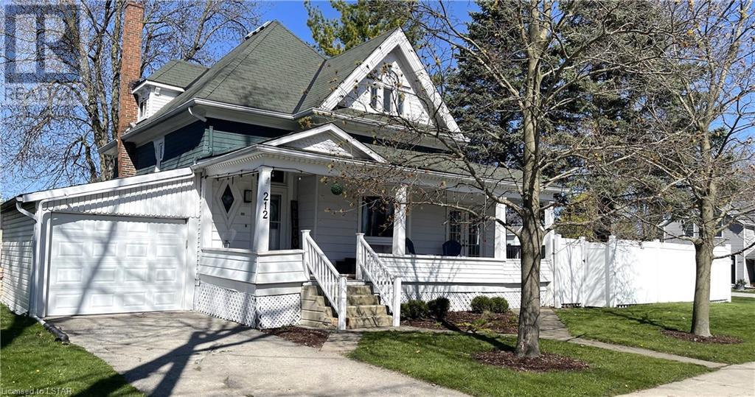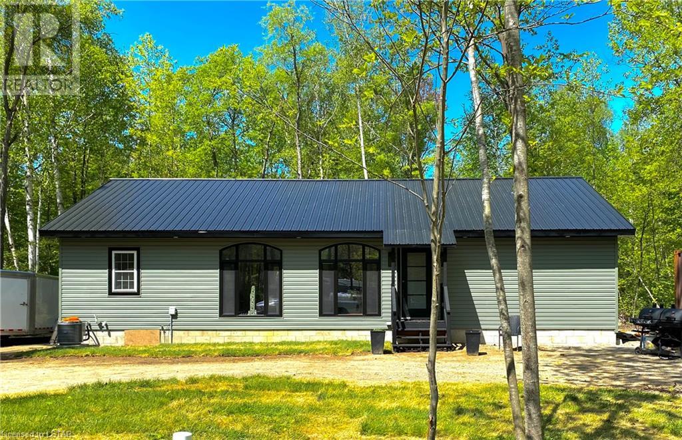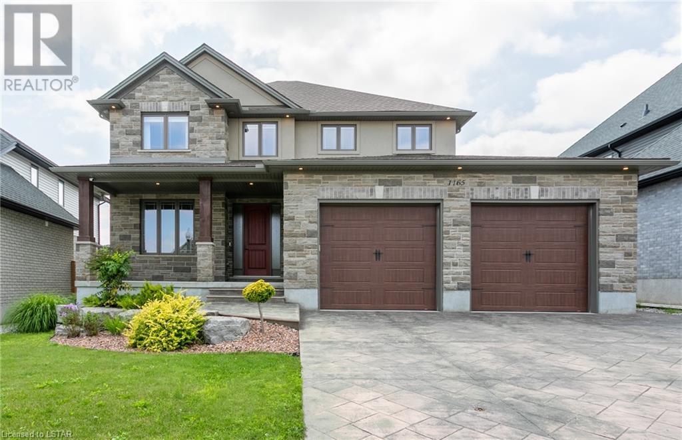18 Cherry Blossom Lane
St. Thomas, Ontario
Welcome to 18 Cherry Blossom Lane, St.Thomas. This Doug Tarry Built Energy Star Bungalow is located on a large pie shaped lot at the end of a quiet adult lifestyle cul-de-sac in the lovely Orchard Park Community with parks & trails. The patterned concrete double wide driveway & professionally landscaped yard (Trex deck) frame the home perfectly & create a warm invitation into the covered front porch entrance. The open concept 'Rosewood' design features 2 Car Garage (with auto door openers), 3 Bedrooms, 2.5 Bathrooms, Hardwood/Ceramic/Carpet Flooring, Eat-in Kitchen (with island), Great Room (with vaulted ceiling & gas fireplace), Main Floor Laundry (with inside entrance to garage), & Finished Basement (with large Recreation Room, Bedroom & 3pc Bathroom). A WONDERFUL Condo Alternative with NO CONDO FEES. There is nothing to do but move in and enjoy. Welcome Home. (id:19173)
Royal LePage Triland Realty
244 Beech Street
Clinton, Ontario
This all brick, 2-bedroom semi-detached bungalow features open concept living with vaulted ceilings backing onto a deep lot with covered porch. A spacious foyer leads into the kitchen with large island and stone countertops. The kitchen is open to the dining and living room, inviting lots of natural light with a great space for entertaining. The primary bedroom boasts a walk-in closet and en-suite bathroom with standup shower and large vanity. Use the second bedroom for guests, to work from home, or as a den. There is also a convenient main floor laundry. This home was designed to allow more bedrooms in the basement with egress windows, and space for a rec/media room. An upgraded insulation package provides energy efficiency alongside a natural gas furnace and central air conditioning. The exterior is finished with Canadian made Permacon brick, with iron ore accents on the windows, soffit, and fascia. The garage provides lots of storage space and leads to a concrete driveway. Inquire now to select your own finishes and colours to add your personal touch. Close to a hospital, community centre, local boutique shopping, and restaurants. Finished Basement upgrade options and other lots available. A short drive to the beaches of Lake Huron, golf courses, walking trails, and OLG Slots at Clinton Raceway. *Pictures are from model home (id:19173)
Sutton Group Preferred Realty Inc.
73634 London Road
Kippen, Ontario
Have you been looking for a country property at an affordable price? This well maintained and recently refurbished 3 bedroom property could be the one for you. The home features a main floor primary bedroom and 2 loft bedrooms upstairs. The main floor offers a beautifully newly renovated 4 pc bathroom. Plenty of Kitchen cabinets adjoining a spacious dining area. There is also a large living room with newly installed pot lights and main floor laundry. The home has seen plenty of updates including windows, roof shingles, newly installed gas furnace, gas water heater and central air. A bonus to this property is the large insulated and heated shop that features an office area at the front and extra storage area at the rear. There is also a large newer coverall building at the rear of the lot for extra storage. Loads of outdoor living space on this one acre lot including a covered rear deck with maintenance free composite decking. An added bonus is the outdoor children's play equipment and patio area with double pergolas that are included in the purchase price. An abundance of parking and lots of privacy surrounded by open fields on two sides. An ideal property for a tradesman. (id:19173)
Coldwell Banker Dawnflight Realty Brokerage
40 Quinella Drive Unit# 44
London, Ontario
Don’t miss out on this rare end unit in desirable Rosecliffe, this style does not does not come up often. Enjoy carefree living in the largest layout in the complex with approx 1671 square feet sq feet of main floor living with well proportioned rooms and main floor den. Well maintained and quality built some crown moulding and 9 foot ceilings. Large tiled foyer with transom and front closet. Updated kitchen features fabulous solid surface countertop, double sink, built in appliances, lots of cabinets, cozy eating area and tiled flooring. Dining room with mirrors, opens to bright formal living room with built in gas fireplace gleaming hardwood floors, bay window leading to garden door access to partly covered deck and patio area. French doors lead to bonus main floor den with closet and additional patio door. Large principal bedroom offers a 3-piece ensuite with soaker tub, walk in closet and additional garden door access to deck and patio. Additional main 3 piece bathroom with tiled flooring and walk in shower with glass doors. Convenient main floor laundry and inside entry to 2 car garage. Gleaming hardwood floors in living, dining room into den. Convenient stair lift to lower level (2 years old). Partially finished basement offers a spacious family room, other finished room, large storage areas and additional rough-in for future bathroom and future development potential. Furnace and air conditioning replaced in 2011. Relax and enjoy the Summer months by the heated outdoor salt water pool just steps away from this unit. Front porch sitting area and additional parking for 4 cars in the long interlocking brick driveway as well as additional visitors parking close by. Fabulous location close to lots of amenities. City playground directly across the road. Traffic light access to London Civic Gardens, Rayner Gardens, Springbank Park with walking and biking trails next to the Thames River short commute to Storybook Gardens, downtown. Minutes to big box stores. (id:19173)
Royal LePage Triland Realty
105 Union Avenue
Komoka, Ontario
Welcome to the breathtaking community of Komoka! This exquisite two-storey, four-bedroom home boasts over 3100sqft of luxurious living space across the main and second floors. Impeccable hardwood and tile adorn the main floor, complemented by built-in appliances and gleaming granite countertops in the kitchen. Step into the spacious family room, featuring a zero clearance fireplace and views of the private backyard oasis. Upstairs, hardwood floors continue throughout, accompanied by the convenience of second-floor laundry. Retreat to the opulent master bedroom, complete with a sprawling 10ft x 40ft deck accessible through a patio door—an ideal spot for enjoying serene moments outdoors. Discover the allure of the basement, where in-floor heating blankets every corner, ensuring year-round comfort. Entertain in style within the spacious rec room, perfect for hosting gatherings and creating cherished memories. A generously sized den offers comfort and privacy perfect for an additional in home office, while a sleek three-piece bathroom adds convenience and luxury to this lower level retreat. Don't miss out on the opportunity to experience the elegance and functionality of this exceptional home—it's truly a must-see! (id:19173)
RE/MAX Centre City Realty Inc.
335 Portrush Place
London, Ontario
This lovely Kilally two storey is ready to welcome a new family. Positioned on a quiet cul-de-sac close to greenspace and with windows from the full height foyer let light stream into the entryway. The family-friendly main floor plan features a large living room complete with a gas fireplace and mantel. The open concept kitchen-dining area provides a modern workspace, anchored by an island and lots of counter space and storage, stainless appliances, and all framed by a subway tile backsplash. On the upper level there is a convenient office or homework nook at the top of the stairs alongside three nicely-sized bedrooms. The primary is large with oversized windows, walk-in closet, and an awesome 5 piece ensuite with soaker tub, walk-in shower, and dual sinks. Everyone else has access to a well-appointed and freshly painted main 4 piece main bath. The basement is finished and provides a large, welcoming rec room space and access to laundry and storage. When you’re not hanging out downstairs, you can enjoy the summer weather on a large deck with a fully fenced backyard that is a safe spot for pets and little ones to roam. The home has been nicely finished and lovingly maintained throughout, with ceramic tile and laminate flooring in principal rooms on the main and fresh paint in several rooms. Killaly is a sought-after, family friendly community that is close to schools, parks, trails, amenities (Formaggio’s Pie Shack is just down the road… Try it, we’ll wait!) with easy access to all the great shopping and services in the Fanshawe Park Road corridor. Summer is just around the corner: Come try out your new deck! (id:19173)
Royal LePage Triland Realty
725 Deveron Crescent Unit# 120
London, Ontario
Welcome to 725 Deveron Crescent #120, situated on the main floor with no stairs or elevator necessary to access the unit. Ideally close to London's major road arteries to ensure seamless connectivity to all corners of the city, embrace the convenience of being just moments away from shopping, dining, and easy access to bus routes, making daily errands a breeze. This 2-bed, 1-bath unit with in-suite laundry is completed with tiled flooring in the foyer, kitchen, bathroom and laundry room, to ensure durability and convenience. With beautiful accent walls in the master bedroom and dining room, you can be sure this unit stands out from the rest and provides a luxurious feel. Step outside to your private patio to enjoy your morning coffee or evening wine. This won’t last long, schedule your showing today to preview this main floor unit! (id:19173)
Blue Forest Realty Inc.
2040 Shore Road Unit# 48
London, Ontario
Welcome to Riverbend's 2040 Shore Road community! Have your cake and eat it too, this is premium condo living without the pricey monthly fees. This FREEHOLD community is insulated from the hustle and bustle, yet still within walking distance to all the brand-new West 5 amenities including cafes, fitness studios, restaurants, and shops. At over 1500sq/ft of finished living space, this highly desirable 3-bed, 2.5-bath END UNIT benefits from additional exterior windows that breathe light into the open concept main-floor. The design features a large, airy white kitchen with quartz countertops, shaker-style cabinets, and stainless-steel appliances (new fridge 2022). Wall to wall windows let light pour into the living room which exits directly out onto your beautiful backyard deck. Surrounded by landscaping, garden lights and blossoming trees – perfect for backyard BBQ’s! Upstairs you’re greeted by a huge primary bedroom, complete with your walk-in closet and shining ensuite that features an all tiled, glass shower. Down the hall, find 2 more large bedrooms & 3-piece main bathroom. Just steps from the exclusive playground and green space, or a stone’s throw from the Riverbend Park offering a splash-pad, baseball diamond and basketball courts. Look no further and don’t miss the opportunity to make this your home – perfect for those who value close proximity to all amenities, nature trails and being inside of the catchment for one of London’s top-rated schools, St. Nicholas. (id:19173)
Sutton Group - Select Realty Inc.
5459 Lake Valley Grove Road
Lambton Shores, Ontario
STEPS TO BEACH / LAKE VIEWS / SOUGHT AFTER NEIGHBORHOOD! Welcome to this amazing hillside Chalet style home that can be used as your year-round home or a getaway cottage close to the city. Featuring 11ft vaulted ceilings with five bedrooms, two bathrooms, multiple entertaining rooms and a massive balcony deck that has a view of Lake Huron. Only a short block away from the beach. The oversized 20 x 12 cedar bunky garage could possibly be turned in to a guest suite. Attached 15.3 x 7.8 ft workshop off main porch is perfect for a sauna or hottub and has 220V power for a kiln. This incredible property has been redone top to bottom with updates including; new baths, kitchens, new floors, windows, metal roof, newer ductless heat pump (heat and C/A) system and more. New furniture can be negotiated. Easily rented on Airbnb. One of the best lots in the area with a natural babbling brook stream at the far edge of the property that runs down the natural hillside w/ treed in backyard privacy. There is a flat path all the way to the beach and it is golf cart friendly. Surrounded by some of the most unique homes around, enjoy sounds of the waves or watch some of natures finest in your own back yard! (id:19173)
Royal LePage Triland Realty
212 Warwick Street
Watford, Ontario
This Elegant Queen Ann Style home has been lovingly restored and updated throughout. This beautiful home welcomes you with a classic wrap-around porch. The Modern kitchen boasts High gloss cabinets, Quartz island, Stainless Steel backsplash and Luxury vinyl flooring. This Grand Home has many original features that include Pocket doors, built in Glass Cabinet and a one of a kind Curved Glass Window in the Dining Room. Some new windows (2023), and large picture window in the living room provides a bright and warm space. The Main floor has a den/office that has a wall of windows that look out to the yard, and French doors that lead to the porch. This home boasts two ensuite bathrooms, as well as a main floor bath, and convenient main floor laundry. The full basement has loads of storage space. The yard has mature trees and a maintenance free fence that gives complete privacy. New YMCA and community centre, parks, and schools are only a short walk away. High Speed internet, low taxes and a small town living are waiting for you! (id:19173)
Baile Realty Inc.
9599 Trillium Road
Kettle Point, Ontario
Year round living. Excellent retirement or vacation home New build in Kettle Point with only 3 block walk to the beautiful beach. This 3 bedroom 1.5 bathroom house has it all. Large primary bedroom with vaulted ceilings, a 2 piece ensuite and walk in closet. 2 more large 9 x 12 bedrooms, a massive main bathroom with separate shower and claw foot tub. Open concept living room, dining room and kitchen. The kitchen is stunning with large island, granite counters, Jenn-air built in double stove and 6 burner Jenn-air cook top. Brand new propane furnace, central air, metal roof. Hot water tank owned. Water supply is from 1000 gallon underground storage tank. Note: cottage is on leased land at Kettle Point, current 5 year lease is $3,000 per year. Traditional mortgage financing is not available on native land and current police checks are required. Cannot be used as a rental. (id:19173)
Royal LePage Triland Realty
1165 Cranbrook Road
London, Ontario
Welcome to 1165 Cranbrook Rd. This 2 storey home is located in Southwest London on one of the largest pie shaped lots. This custom home is one of a kind. Main floor boasts 9' ceilings and offers a large welcoming foyer, dining room/den/office, family room with gas fireplace, 2pc bath, spacious mudroom with custom cabinetry, large chef's dream kitchen with walk in pantry offering patio doors to the covered patio with hot tub, lighting and surround sound. Second level offers the master suite with walk in closet and 5pc spa like ensuite. An additional 3 generous size bedrooms, 4pc main bath and laundry room. Lower level also boasts 9' ceilings and is a perfect entertaining space for adults or a great teen retreat with an additional bedroom with walk in closet, 3pc bath with custom shower, large family room with wet bar. Garage offers 3 parking spaces with plenty of storage and electric car charger (Tesla). Oversized backyard with shed and fully fenced making this a family friend space. Other inclusions are surround sound, central vac & sprinkler system. Nothing to do here except move in and enjoy! (id:19173)
RE/MAX Centre City Realty Inc.

