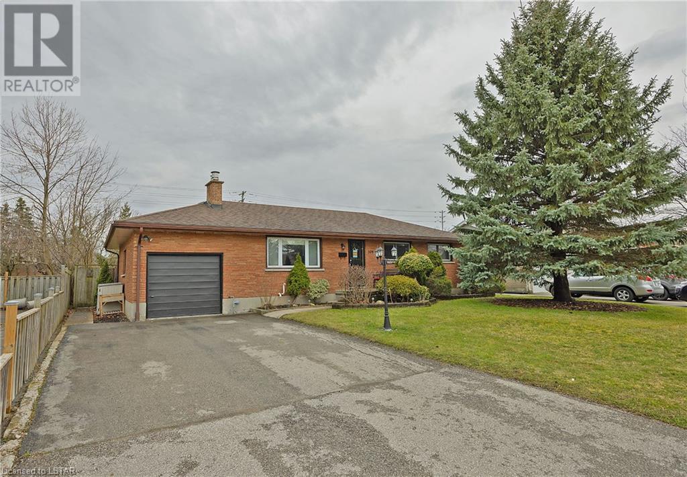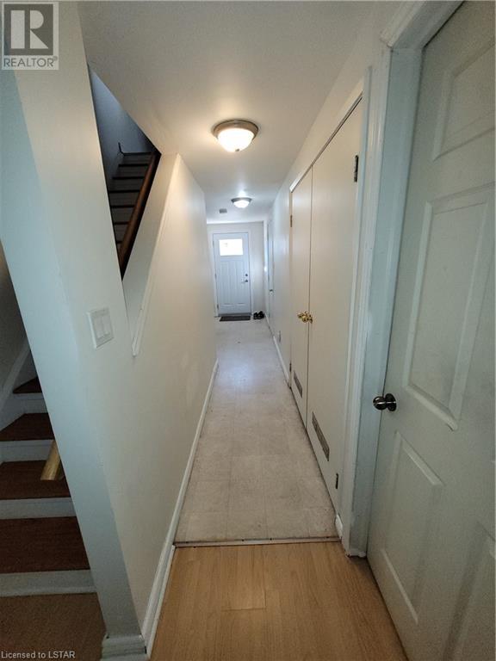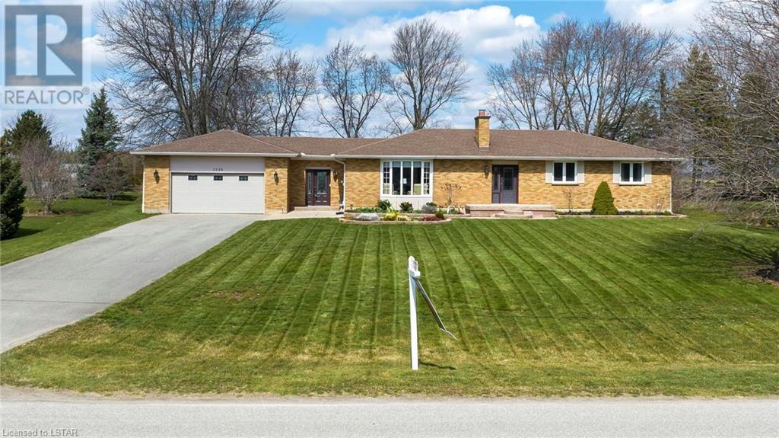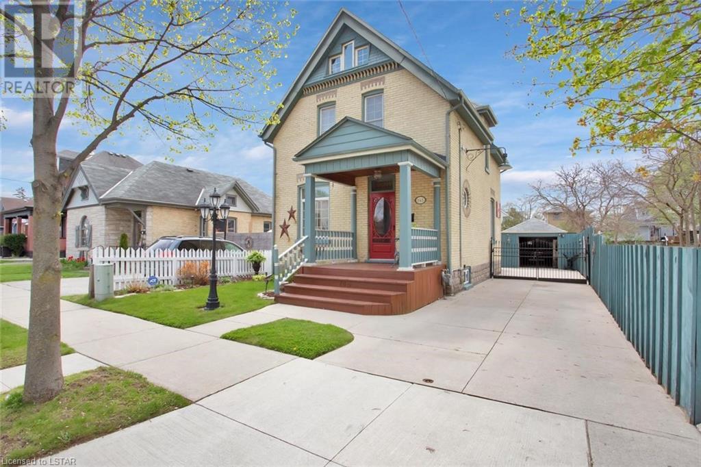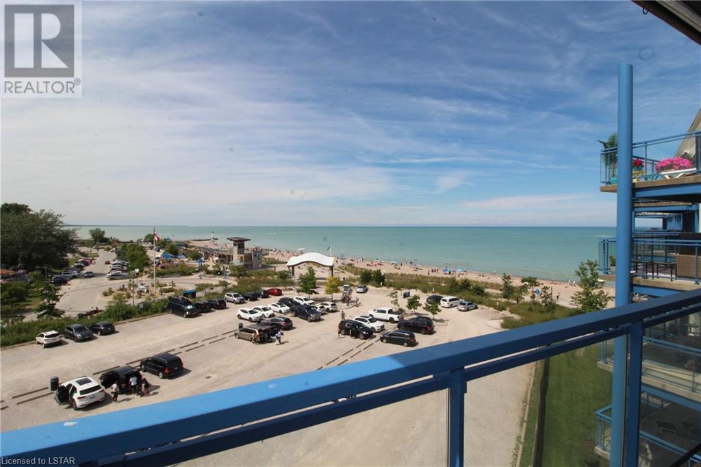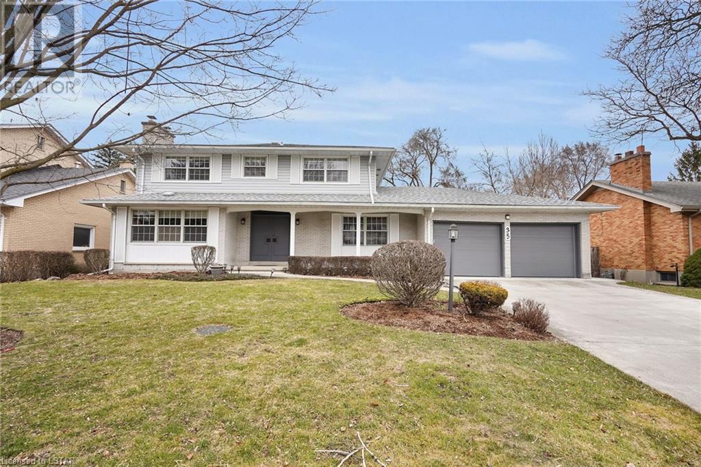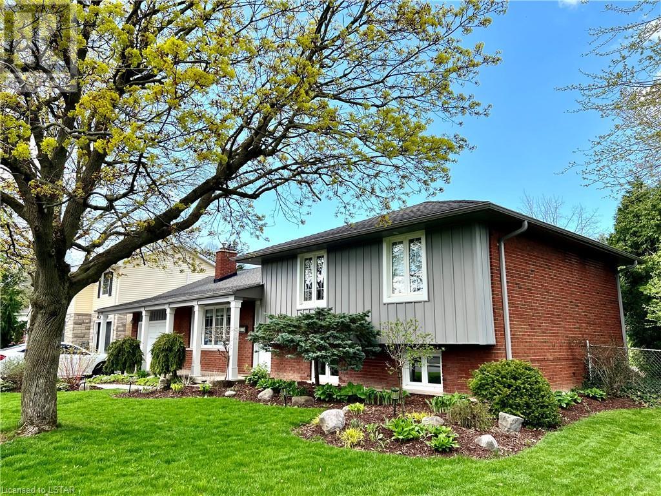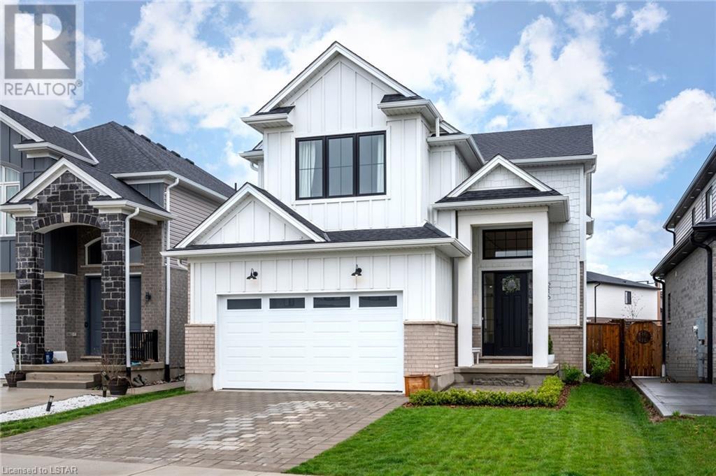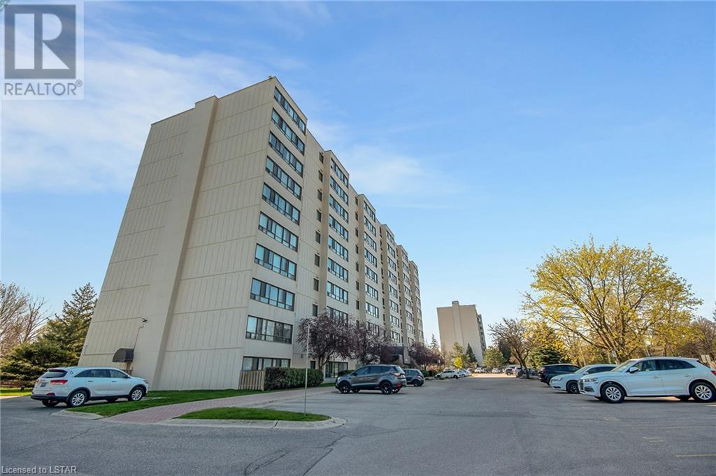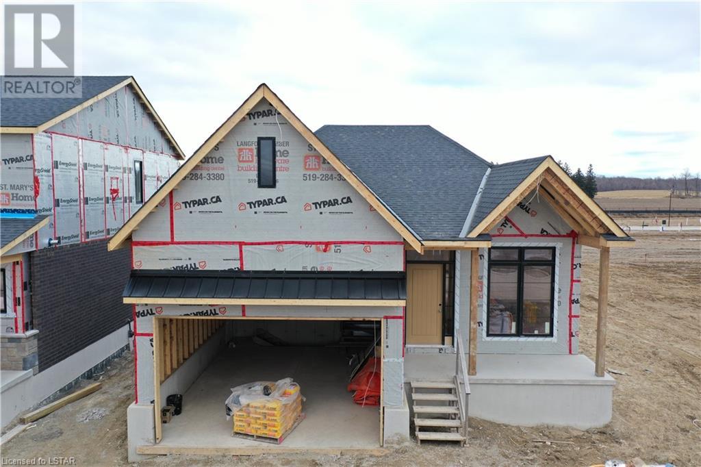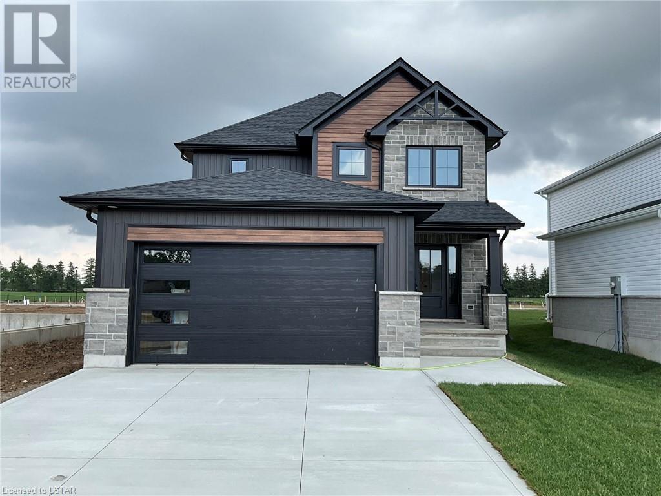309 Burlington Crescent
London, Ontario
Large open concept ranch in family friendly Glen Carin. This beautiful 3 bedroom + den, 2 bath home is move in ready. The open concept main floor has 3 bedrooms, an updated bathroom (2021), a living room with gas fireplace (2018), kitchen and eating area with patio door that lead to a covered patio. The recently updated (2023) lower level has a recroom, a games room with built in bar, updated bathroom (2023), a den/bedroom and laundry room with lots of storage. The large park like lot is fully fenced and has a large double driveway. Other updates include furnace (2020), owned water heater (2018), shingles (2009), updated hydro pan and all vinyl windows. Close to schools, shopping and easy access to 401. (id:19173)
Royal LePage Triland Realty
536 Third Street Unit# 29
London, Ontario
3 level townhouse condo with attached garage! Large bedroom on lower level has access to outside patio. Main (2nd) level has a large living area with fireplace and dining area. The kitchen with new counter tops is big enough for a breakfast area. The second level also has a 2 piece bathroom and your laundry room. On the third level there is 3 bedrooms and a 4 piece bathroom. Freshly painted in common areas. Great location close to Fanshawe college and easy highway access. This unit is fully rented at $2300 per month with a cap on utilities at $350. Vacant possession currently possible after summer. (id:19173)
Royal LePage Triland Realty
2328 Mossley Drive
Mossley, Ontario
The home for your family to live, play & grow with plenty of room inside & out! This very well maintained brick ranch sits on 0.72 of an acre in the rural community of Mossley. Inside you'll notice plenty of natural light & great views. Custom kitchen, great for the inspired chef or baker, has solid cherry wood cabinetry, lots of counter space & an island with an additional prep sink. Don't miss the coffee bar, pocket doors & the view from the eating area overlooking the deck that has plenty of seating room for those summer BBQs. The family room is a great multi purpose area featuring a natural wood fireplace in a natural stone wall. Other main floor highlights include: hardwood throughout, separate dining space, primary bedroom with ensuite, main floor laundry & a large mudroom entrance with access to both the front and rear yard & the oversized 2 car garage. The finished basement has a 4th bedroom, recroom & living room & plenty of storage. Fibre Optic internet , 200 amps & radon pump are a few important extras to note. Enjoy the country setting while close to amenities being only mins from the 401, Dorchester, London & Ingersoll. Be sure to check out the video. (id:19173)
Royal LePage Triland Realty
145 Price Street
London, Ontario
Welcome to 145 Price St, an impeccably maintained family home that epitomizes ownership pride throughout. With 3 bedrooms and 2 full washrooms spread across 2 1/2 stories, it exudes both elegance and character, showcasing stunning original wood framing. The main floor offers a spacious kitchen with ample storage and a high-top breakfast bar. Along with a family room and dining room, perfect for gatherings. Step out to a generously sized rear deck overlooking a meticulously landscaped private garden oasis complete with a fishpond, fire pit, and irrigation system. The 148' deep lot features an extended private drive leading to a 2-car tandem garage workshop, equipped with a separate 20-amp panel. The bright third-story loft features two skylights. Finally, the cozy basement boasts a 3-piece washroom and a fireplace, completing this exceptional home. Book your showing today! (id:19173)
Century 21 First Canadian Corp.
9 Pine Street Unit# 608
Grand Bend, Ontario
Welcome to the highly coveted Beachplace Condominiums on Grand Bend main beach! This turn key fully renovated unit offering 1,200 square feet on the sixth floor with panaromic views of Grand Bend and the sandy shores of Lake Huron is the dream spot you have been searching for! Spacious entrance foyer with double closet invites you in to the expansive living room with wall of windows to take in the views. The floor to ceiling tiled surround with gas fireplace and built-in cabinetry give this space an amazing focal point. Patio doors to your lakeview balcony with room for sitting and admiring the beauty of Lake Huron. Lots of space for a dining table off of the kitchen that also has an eat-up bar. The brand new kitchen offers it all with brand new appliances, pull out pantry cupboard, accent lighting, tiled backsplash, granite counters and more. In-floor heat throughout the living space and bathrooms make for a very comfortable space even in the cooler months with gas fireplace for when desired. Central air throughout the unit to make things cool in the warmer months. Spacious lakeview primary bedroom with shiplap accent wall leaves space for a walk-in closet and fully updated ensuite. The ensuite is tastefully done with double vanity, granite counters, deep linen closet or storage and a walk-in shower with tiled floors, walls and ceiling. The unit allows for another bedroom with lakeviews and full four piece bathroom. Brand new carpet throughout bedrooms. In-suite laundry makes living here year round or part time a breeze. Condo amenities include one reserved parking spot, lots of visitor parking, access gate to property, secured entrance into building, storage locker, grounds are beautifully landscaped, seating area and much more. Lots of renovations in common areas to update the hallways, front entrance, trim and more. Never miss our famous Lake Huron sunsets again! The pictures don't do the scenery enough justice and must be seen in person to truly admire. (id:19173)
RE/MAX Bluewater Realty Inc.
35 Harrison Crescent
London, Ontario
Everyone wants to buy in Old North & everyone wants to send their kids to Old North Public School. Well, 35 Harrison Crescent is a 2 min. drop-off in the morning & a 20 min. walk home. Old North is the location but you have some MUST HAVES: (1)BIG double garage & LONG double concrete driveway. (2)Four bedrooms & an ensuite bath. (3)Main floor powder room. (4)Finished lower level with separate entrance from outside. Well, it’s almost impossible to find those 4 things in Old North school district let alone on a quiet Crecent with private back yard on a wide 75’ lot. 35 Harrison has these & so much more! Double doors with transom window from long covered porch leads to foyer featuring wood floors & wall sconce lighting. To the right is a perfect main floor family room with wood floors & decorative wainscoting. To the left is formal a living room featuring wood fireplace with marble surround. Formal dining is located next to the family sized eat-in kitchen. The bright kitchen has double ovens, induction cooktop, Miele dishwasher, garburator, quartz countertops, french door fridge with water & ice, and new sliding door to huge concrete patio. Bank of pull-out pantry shelves is a dream for a large family. Main floor laundry even has a chute from 2nd floor! The garage is so deep, a storage room was built at the back with access from the house. The fully finished lower has TWO bathrooms! Amazing build-in cabinetry & hard surface flooring, Decora light switches, many new windows, new furnace and new appliances. This is a true find that your family & guests will enjoy for years to come! (id:19173)
Century 21 First Canadian Steve Kleiman Inc.
787 Manchester Road
London, Ontario
Welcome to your ideal home! This fantastic 3+1 bedroom side split has been beautifully renovated and meticulously maintained. Situated on an oversized lot with a stamped concrete driveway, it boasts curb appeal that's sure to impress. You'll find a cozy living room with hardwood floors and a gas fireplace surrounded by stone, perfect for relaxing evenings. The kitchen features quartz counters, a stylish tile backsplash, and modern appliances. The renovated 4-piece bathroom is a luxurious retreat with heated floors, granite counters, and stunning custom cabinets. Downstairs, the lower level offers a spacious laundry room, a 3-piece bath, an extra bedroom, and a fabulous family room with built-in storage. Conveniently located near Oakridge Secondary School, shopping, and parks, this home is ideal for families. Plus, with a water softener, central vacuum, and an owned hot water heater, it's move-in ready. Enjoy the huge backyard with sprinklers, perfect for outdoor gatherings and activities. Don't miss out on this amazing opportunity to call this house your home! (id:19173)
Keller Williams Lifestyles Realty
216 Crestview Drive
Komoka, Ontario
This house feels like a home, finished top to bottom with 5 bedrooms and 4.5 bathrooms and over 3400 sq.ft of finished living space. The farmhouse two-story home with custom finishes throughout is truly spectacular. Located in sought-after Kilworth Heights. The front foyer opens offers a oversized front door and opens up to a two-part staircase with light wood runners matching the railing and white spindles, setting the tone of the home. Enjoy family gatherings in the open-concept living, dining, and kitchen area, with blonde hardwood floors, shiplap details, and a cozy gas fireplace with a custom tile surround and a beautiful wooden fireplace mantel. Low-profile windows and oversized glass patio doors bathe the space in natural light. The kitchen offers quartz countertops, subway tile backsplash, a farmhouse-style sink, and a walk-in pantry with plenty of seating at the island. The second level is wide open and offers views of the lower level, creating a nice and airy entrance to the second level. The interior doors of this home fit the entire tone of the home, and the hardwood on the main is carried to the second level in the halls. Upstairs, the optimal layout includes a serene primary bedroom with a tray ceiling, walk-in closet, custom shelving, and a 5-piece ensuite. Two bedrooms share a Jack-and-Jill bathroom, each having their own private sink and toilet. A fully finished basement features a bright recreational room, an additional bedroom, and a 3-piece bathroom, perfect for guests or a home office. Step outside to a fully fenced backyard with a new concrete patio—ideal for outdoor enjoyment. Located just a short walk from parks, shopping, dining, and medical services, and within a stellar school district. This home is not just a residence—it's a lifestyle waiting for you to embrace. (id:19173)
Exp Realty
1600 Adelaide Street Unit# 804
London, Ontario
Bright and spacious 2 bedroom with western exposure, very clean, and freshly painted ready for your move. In suite laundry with storage, good size bedrooms with full bathroom, no carpets in this unit, easy to maintain. Only steps to shopping and easy access to Masonville Mall and Highbury Ave for commuters. Convenient Location & a great investment. (id:19173)
Streetcity Realty Inc.
54 Postma Crescent
Ailsa Craig, Ontario
Under Construction - Be the first to own a brand new one storey home in Ausable Bluffs, the newest subdivision in the serene and family-friendly town of Ailsa Craig, ON. VanderMolen Homes Inc is proud to present “The Paxton Model”, a great starter 1 storey home that boasts 1,186 square feet of comfortable living space with a functional design, high quality construction, and your personal touch to add, this property presents an exciting opportunity to create the home of your dreams. The exterior of this home will have an impressive curb appeal and you will have the chance to make custom selections for finishes and details to match your taste and style. The main floor boasts a spacious great room, seamlessly connected to the dinette and the kitchen. The main floor also features a 2-piece powder room and a laundry room for convenience. The kitchen will be equipped with ample countertop spaces, pantry, and cabinets from Casey’s creative kitchens. The primary suite is destined to be your private sanctuary, featuring a 4-piece ensuite and a walk-in closet. An additional bedroom and a full bathroom, offering comfort and convenience for the entire family. Additional features for this home include High energy-efficient systems, 200 Amp electric panel, sump pump, paver stone driveway, fully sodded lot, separate entrance to the basement from the garage, basement kitchenette and bathroom rough-ins. Ausable Bluffs is only 20 minutes away from north London, 15 minutes to east of Strathroy, and 25 minutes to the beautiful shores of Lake Huron. *Rendition and/or virtual tour are for illustration purposes only, and construction materials may be changed. (id:19173)
Century 21 First Canadian Corp.
50 Postma Crescent
Ailsa Craig, Ontario
Under Construction - Be the first to own a brand new two storey home in Ausable Bluffs, the newest subdivision in the serene and family-friendly town of Ailsa Craig, ON. Parry Homes Inc is proud to present “The Tysen Model”, a great starter 2 storey home that boasts 1,493 square feet of comfortable living space with a functional design, high quality construction and your personal touch. This property presents an exciting opportunity to create the home of your dreams. The exterior of this home will have an impressive curb appeal and you will have the chance to make custom selections for finishes and details to match your taste and style. The main floor boasts a spacious great room, seamlessly connected to the dinette and the kitchen. The main floor also features a 2-piece powder room. The kitchen will offer ample countertop space, pantry, and an island. The second floor offers 3 well-proportioned bedrooms. The primary suite is destined to be your private sanctuary, featuring a 3-piece ensuite and a walk-in closet. The remaining two bedrooms share a 4-piece bathroom, offering comfort and convenience for the entire family. Additional features for this home include Quartz or granite countertops, High energy-efficient systems, 200 Amp electric panel, sump pump, paver stone driveway and a fully sodded lot. Ausable Bluffs is only 20 minutes away from north London, 15 minutes to east of Strathroy, and 25 minutes to the beautiful shores of Lake Huron. *Rendition is for illustration purposes only, and construction materials may be changed. (id:19173)
Century 21 First Canadian Corp.
48 Postma Crescent
Ailsa Craig, Ontario
Under Construction - Be the first to own a brand new two storey home in Ausable Bluffs, the newest subdivision in the serene and family-friendly town of Ailsa Craig, ON. Colden Homes Inc is proud to present “The Marshall Model”, a 2-storey home that boasts 1,706 square feet of comfortable living space with a functional design, high quality construction, and your personal touch to add, this property presents an exciting opportunity to create the home of your dreams. The exterior of this home will have an impressive curb appeal and you will have the chance to make custom selections for finishes and details to match your taste and style. The main floor boasts a spacious great room, seamlessly connected to the dinette and the kitchen. The main floor also features a 2-piece powder room and a laundry room for convenience. The kitchen will offer ample countertop space, and an island. The second floor offers 3 well-proportioned bedrooms. The primary suite is destined to be your private sanctuary, featuring a 3-piece ensuite and a walk-in closet. The remaining two bedrooms share a 4-piece full bathroom, offering comfort and convenience for the entire family. Additional features for this home include Quartz countertops, High energy-efficient systems, 200 Amp electric panel, sump pump, concrete driveway and a fully sodded lot. Ausable Bluffs is only 20 minutes away from north London, 15 minutes to east of Strathroy, and 25 minutes to the beautiful shores of Lake Huron. *Rendition and/or virtual tour are for illustration purposes only, and construction materials may be changed. Taxes & Assessed Value yet to be determined. (id:19173)
Century 21 First Canadian Corp.

