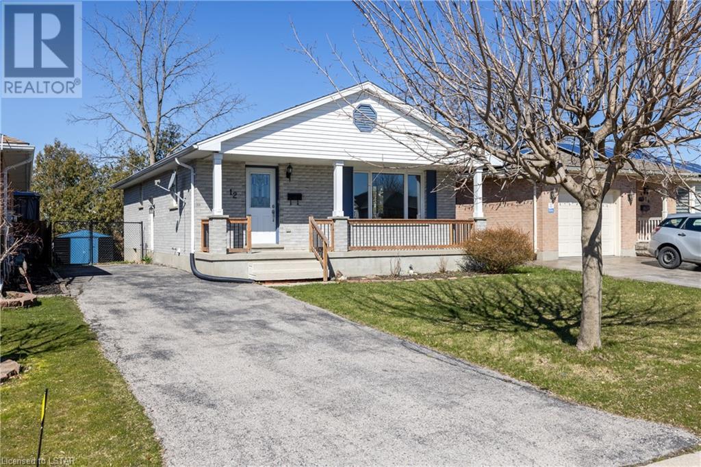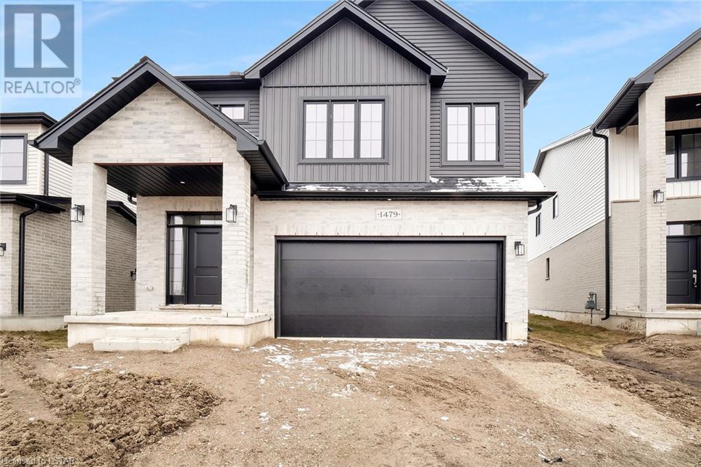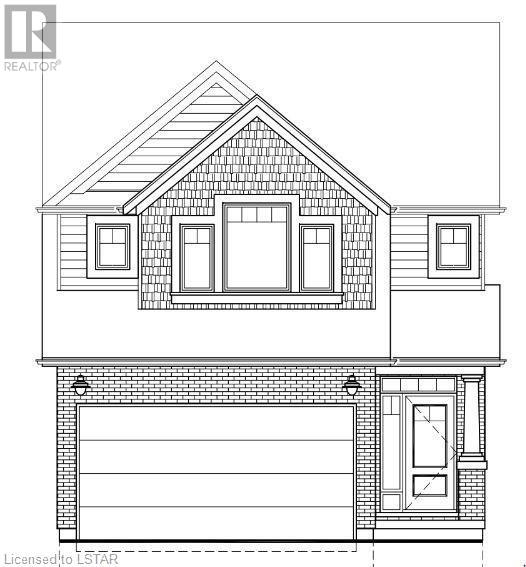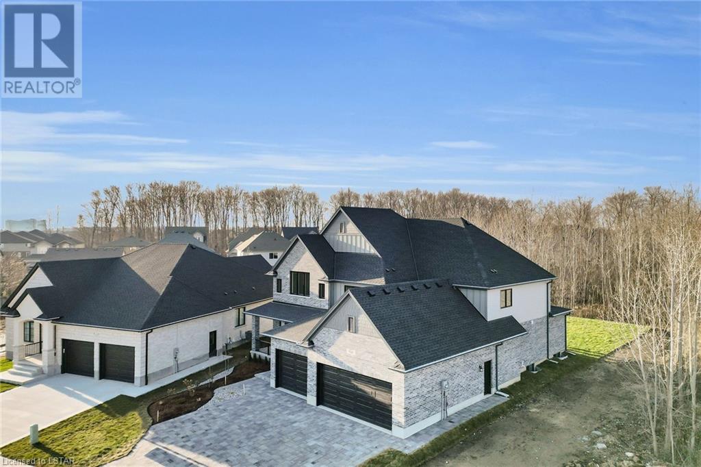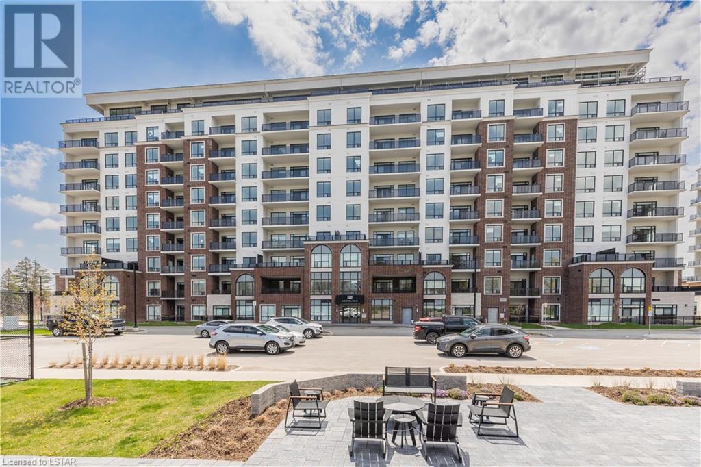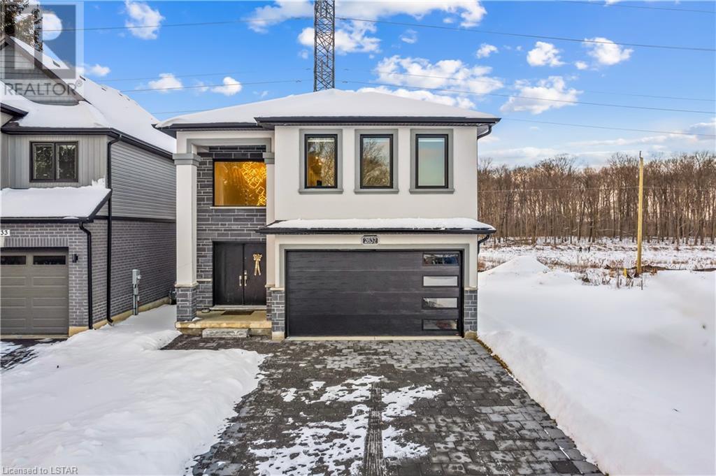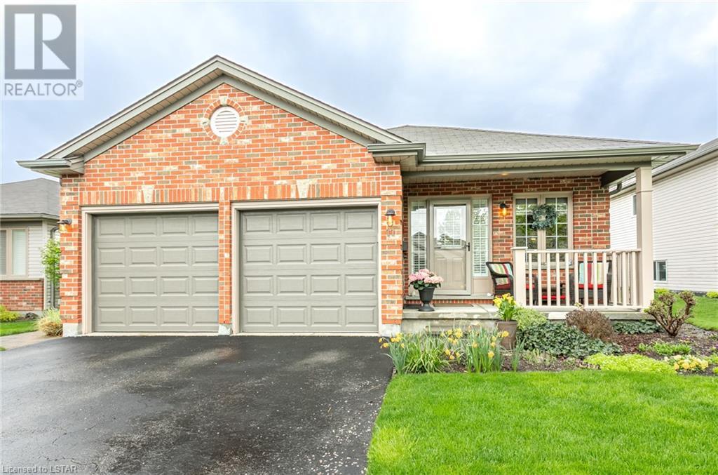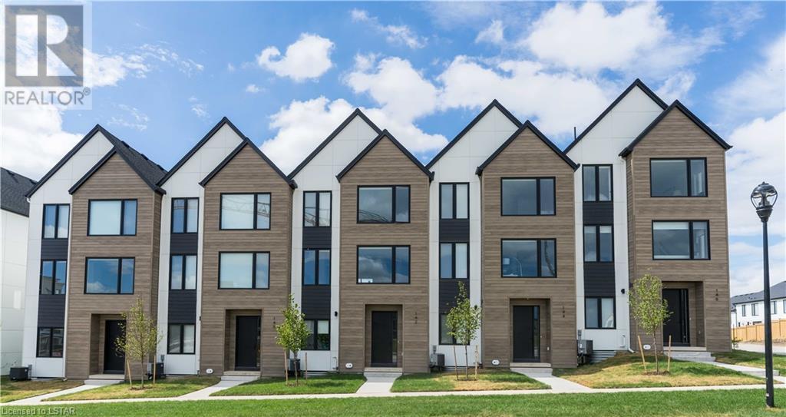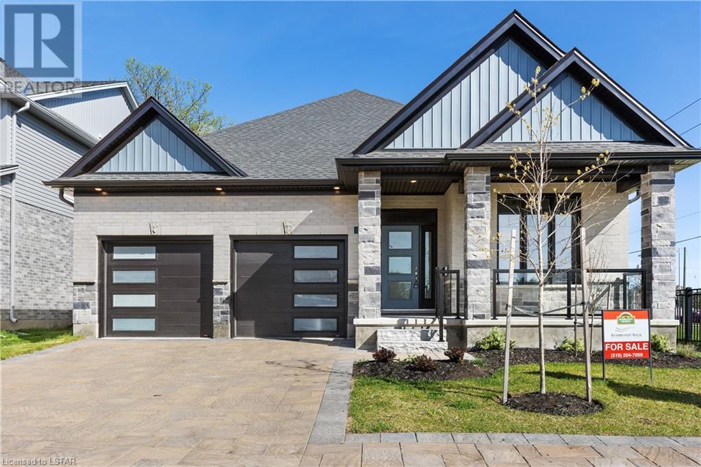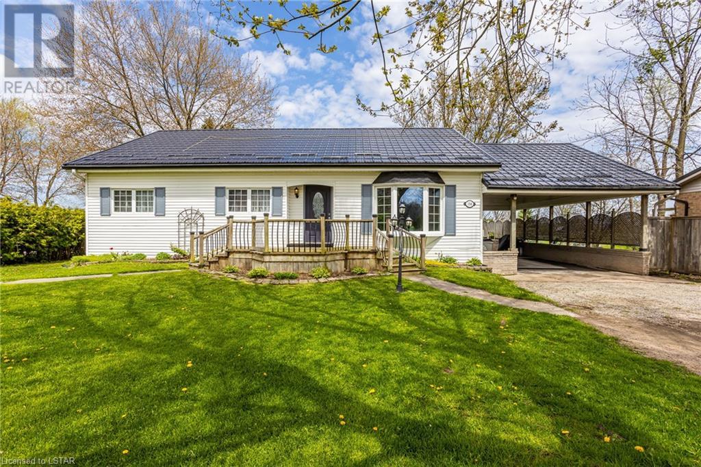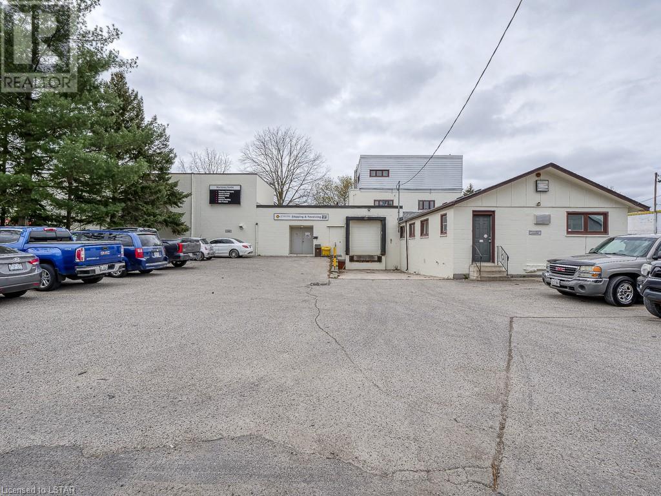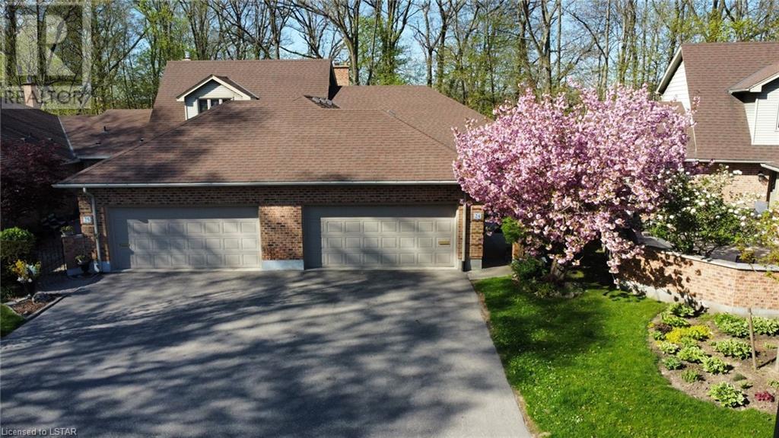12 Neal Avenue
St. Thomas, Ontario
Charming bungalow located in the pretty city of St. Thomas. Located in the best school district of Mitchell Hepburn, is your next home at 12 Neal Ave. You will be greeted with an adorable front porch, well appointed to relax and enjoy a morning coffee. At first glance of the interior of this home you will see the open concept kitchen and living area. Several updates include new vinyl plank flooring, refinished living room hardwood, paint throughout, all new baseboards, trim and doors upstairs, and a refreshed kitchen and main level cheater ensuite bathroom. The main floor open living space offers vaulted ceilings and ample windows to provide natural sunlight throughout. The kitchen is large with plenty of cupboard space and a convenient island that perfectly shapes the room. The three bedrooms on the main floor allow for very functional living. The basement is well situated with a great layout, an oversized rec room area, and two potential bedroom options. The basement bathroom has also been renovated into a full bathroom, and there is a large storage and laundry room with a bonus cold room. Also, note the potential with the separate side entrance that leads directly to the basement! The backyard is private, simple, and maintenance free. Do not wait to see this home, view it today! (id:19173)
Century 21 First Canadian Corp.
1537 Wright Crescent
London, Ontario
WOW! Be moved in for Fall 2024! This 4-bedroom, 2.5 bathroom to-be-built PRESTON Model by Foxwood Homes in popular Gates of Hyde Park offers 2276 square feet above grade, two-car double garage, crisp designer finishes throughout and a terrific open concept layout. This is the PERFECT family home or investment on a desirable crescent location. The main floor offers a spacious great room, custom kitchen with huge island and quartz countertops, convenient main floor laundry, and direct access to your backyard. You will love the terrific open concept floorplan. Head upstairs to four bedrooms, two bathrooms including primary ensuite with separate shower and freestanding bathtub. Premium large lot, located in Northwest London which is steps to two new school sites, shopping, walking trails and more. Welcome Home to Gates of Hyde Park! Photos of are a completed PRESTON model. (id:19173)
Thrive Realty Group Inc.
2354 Jordan Boulevard
London, Ontario
WOW! Welcome Home to the Alexandra Model by Foxwood Homes. This to-be-built 4-bedroom, 2.5 bathroom 2101 square foot home offers terrific value in the popular Northwest London Gates of Hyde Park community. Ideal for family, investors and first-time buyers - this plan offers an optional side entrance leading to the lower level. Walking distance to two brand new elementary school sites, shopping and more. As a buyer, you can select your interior and exterior finishes to customize the home to your design preferences. Our standard finishes include hardwood floors, quartz countertops and MORE! Your dream home awaits! Fall 2024 Closing dates still available. Welcome to Gates of Hyde Park! (id:19173)
Thrive Realty Group Inc.
948 Eagletrace Drive
London, Ontario
Optional 3.99% / 3Yrs. Contact Listing Agents. 948 Eagletrace Drive is a BRAND NEW luxury custom-built two-story house with 4+2 bedrooms and a FANTASTIC BACK YARD in the much desired SUNNINGDALE CROSSINGS subdivision community. This one-of-a-kind home features 4690 square feet of elegantly designed living space with superior craftsmanship by CROWN HOMES of London on a PREMIUM large pie shaped EXECUTIVE LOT. Building lots like this one for a dream property are unique, scarce, and rarely available. The open-concept main floor boasts 9-foot ceilings, rich hardwood floors throughout the living room and dining room space, living room equipped with a 48” Napoleon gas fireplace, generous windows throughout the entire main floor to bring in plenty of natural light, a main floor office, and flex room space. The stunning open concept kitchen features white cabinetry, quartz countertops and slab backsplash, an expansive white oak island, brand new LG appliances including a 36” induction cooktop stove, a custom-built hood vent with white oak edging, and a generously sized pantry for all of your storage needs. Tile floor is carried throughout the dining/breakfast space. Rear door provides access to the gorgeous, covered patio porch with outdoor ceiling fan. The second floor has laundry and 4 generously sized bedrooms; two of which are joined by a 5-piece jack a jill and the other is adjacent to the main 4-Piece upper bath. Open the double-wide French doors to your large master suite with a 5-piece bath and expansive walk-in closet. The basement includes 2 bedrooms, 4-piece bath, large open concept rec room family hangout, with rough-in for a potential wet bar. Central Vac, alarm system, tankless water heater all owned and installed. Don't miss your opportunity to live in the sought after Sunningdale Crossings neighbourhood in this beautifully crafted family home with a great back yard. (id:19173)
The Realty Firm Inc.
480 Callaway Road Unit# 107
London, Ontario
HAVE YOU EVER DREAMED OF LIVING NEXT TO GOLF COURSE! Now is your chance to acquire this 2 Bedroom, 2 full Bath unit with amenities like GYM, GOLF simulator, BILLIARDS ROOM, and DINING LOUNGES. Comes with 2 UNDERGROUND PARKING spots. The apartment has engineered hardwood floors throughout the unit. NO CARPETS, tiles in bathrooms. GORGEOUS UPGRADED CHEFS KITCHEN with high end appliances, living and dining areas, with separate breakfast area, modern sleek bathrooms and laundry room. Luxury finishes throughout the unit. 5 min to U.W.O, University Hospital, Masonville Mall, Costco, Loblaws, Trails and Parks. One bus to Western. The outdoor space is just as impressive, featuring a pickleball court and a terrace complete with a fire table, Invest in this property today for a blend of luxury and convenience. Perfect for Elderly couple or busy executive for quick in and out. Easy to show.. needs some notice.. Unit shows 10 out of 10. (id:19173)
Century 21 First Canadian Corp.
2637 Bobolink Lane
London, Ontario
The aesthetic property is located close to a major highway, shopping center, park and other amenities. The property has access to large windows allowing fresh air and a good amount of sunlight. Having good interior features with dining room, kitchen, office, 2-piece bathroom and a large living room in the main floor, followed by One giant primary bedroom with big windows and ensuite bathroom, three more good sized bedroom and two bath on the second floor. The property offers features like hardwood flooring and tiles on wet area, elegant Chandelier, pot lights, LED Strip lights, quartz countertop. The kitchen has upgraded cabinets and lots of storage. Framing is ready in the basement for you to finish with your personal touch. Backing on to the beautiful trail and pond you can have a good walk on. Tremendous opportunity to call this luxury place your HOME soon!! (id:19173)
Shrine Realty Brokerage Ltd.
59 Pennybrook Crescent Unit# 11
London, Ontario
Enjoy fabulous one floor living in this well-maintained freehold condo in desirable Stoneybrook. The welcoming front porch leads you into the ceramic tiled entrance with inside entry access to garage. Formal living room with cozy gas fireplace and open dining area all with gleaming hardwood floors. Adjoining bright light filled eat in kitchen with herringbone wainscotting, ceramic tile, lots of kitchen cupboards and garden door to the amazing private terraced back yard the largest in the complex. Optional privacy blind to divide kitchen from living area if desired. Large principal bedroom at the back overlooking the private backyard features a 4 piece cheater bathroom. Optional main floor 2nd bedroom currently used as den. California blinds on doors on main level. Lower level offers additional finished living space. Second kitchen with some built-in appliances offers a bonus inviting sitting area with 2nd gas fireplace with laminate flooring. 3rd bedroom option with lots of natural light and 3 piece cheater bathroom. Large laundry room/furnace room and an abundance of closets for additional storage needs. A gardener's delight awaits you in the terraced and fully fenced private backyard a quiet oasis in the city. Includes low maintenance perennial plantings. Multiple seating areas, large brick patio great for entertaining, bonus firepit area and convenient gate access to the rear. Parking for 4 cars, 2 in garage and 2 in driveway and several visitors’ spots nearby. Low condo fee and small well maintained complex. Condo fee includes landscaping and ground maintenance for the common elements. Owner responsible for snow, landscaping and ground and exterior maintenance of their own property. Close to so many local amenities, schools, dog park, Stoney Creek Community Centre, YMCA, library, walking trails, short commute to Western University, University Hospital, St Joseph’s hospital. Masonville Mall, big box stores and public transit. (id:19173)
Royal LePage Triland Realty
1965 Upperpoint Gate Unit# 118
London, Ontario
Luxurious three-storey modern town home, built by Legacy Homes of London located in the highly desirable Warbler Woods in West London!. These Units feature 2300 sq ft of finished living space on 3 spacious levels. 4 bedrooms, 4 bathroom with designer High-end finishes throughout. High 9 ft standard ceilings on main and second levels with 8 ft doors. Main level has a convenient separate entrance with bedroom, ensuite bath and walk in closet. Open concept kitchen, dining and living second level with oversized windows allowing tons of natural light. Oak engineered hardwood flooring throughout. Modern kitchens with crisp white cabinets, quartz countertops oversized islands and appliance packages available. Trendy Black Riobel plumbing fixtures throughout as standard. Off the dining area you have 6'x8 patio slider which provides access to your private balcony with maintenance free composite decking. Third levels consist of 3 generous sized bedrooms, 2 full bathrooms and Laundry. Primary Bedroom retreat with walk in closet. Spa like ensuite featuring double sink vanity and walk in glass shower. Basements unfinished. Detached driveways and single car garages. Very High Builders Standards. Excellent Location close to parks, walking trails, golf courses, top schools, restaurants, West 5 and easy Highway access. Vacant Land Condos with low monthly fees $100/month. Photos are of previously sold model home. (id:19173)
Sutton Group - Select Realty Inc.
1061 Eagletrace Drive Unit# 1
London, Ontario
BRAND NEW - 2.99% Financing Available for a 2 Yr Term ask how you can Purchase this LUXURIOUS BUNG-A-LOFT HOME. Welcome to REMBRANDT WALK - Rembrandt Homes VACANT LAND CONDO COMMUNITY- Enjoy all the benefits of having a detached home but with low community Fees to help you enjoy a care free lifestyle and have your Lawn care and Snow removal managed for you! This executive one-floor bungaloft offers an impeccable floor plan with high-end finishes throughout. Indulge in the comfort of an Open Concept Main Floor Design with a Chefs Kitchen, High End Appliances and Large Covered Deck off the Dinette. The spacious main floor features a Primary Bedroom suite with a luxurious 5-piece ensuite, formal dining area and a Living Room that boasts a stunning cathedral ceiling and Gas Fireplace, perfect for elegant gatherings.The loft area is a versatile space, complete with a media room, additional bedroom, and a convenient 4-piece bathroom. Downstairs, the lower level is fully finished with a cozy rec room, a practical 3-piece bathroom, 4th Bedroom and ample storage space. Enjoy a maintenance-free lifestyle with the vacant land condo community fee covering all exterior ground maintenance in common areas, including the front and rear yards. Conveniently located just a short distance from mega shopping centres, Masonville Mall, prestigious Sunningdale Golf Course, and UWO Hospital/University, this property offers the perfect blend of luxury and convenience. Book your Private tour today! (id:19173)
Thrive Realty Group Inc.
156 Victoria Avenue
Crediton, Ontario
Welcome to this lovely 2 bedroom, 1 bathroom bungalow with over 1300 square feet of floor space! Nestled on a generous ¾ acre lot, the home is well set back from the street offering peace, quiet, and privacy while the expansive backyard with serene surroundings offers plenty of space for young ones to play and the addition of outdoor amenities such as a pool or large workshop. Stay dry on your way out during those rainy days by parking in the large carport, and cozy when staying in with a gas fireplace in the bright living room and heated floors in the open concept kitchen. Main floor laundry located in the oversized 4 piece Bathroom (updated 2023) offers the convenience of one floor living. Downstairs you’ll find a large recreation room great for family gatherings, utility room with a convenient workbench, and storage rooms with ample space to keep your home clutter-free. With a generator hookup and maintenance free steel roof, this home offers the peace of mind you’ve been seeking! (id:19173)
Sutton Group - Select Realty Inc.
137 Falcon Street
London, Ontario
With close proximity to everything including highways and downtown, the uses this property affords the end user are almost limitless. With Zoning which allows multiple uses from manufacturing to autobody and auto repair (LI1,LI3, LI7 Zoning), this property is very flexible. Solid construction with areas of high ceiling height in excess of 30ft in some areas. Roof replaced in 2021. Ample Office space. Onsite parking. If you are just starting or relocating and need more space this site is perfect for all your needs. Book your showing today. (id:19173)
Royal LePage Triland Realty
1443 Commissioners Road W Unit# 24
London, Ontario
Welcome to your Riverside retreat in the heart of Byron! This exceptional one-floor condo with a finished basement offers a rare opportunity to indulge in tranquil living with breathtaking views of the Thames River. Boasting a spacious layout, this home features 2 bedrooms on the main floor and an additional bedroom in the finished basement, accompanied by 2+1 bathrooms spread across a generous 2485 square feet of living space. Step inside to discover the true essence of serenity with picturesque views of the lush trees, wildlife and flowing river. The large kitchen invites culinary creativity, while the adjoining living areas provide the perfect backdrop for relaxation or entertaining. Parking is a breeze with a double car garage and two additional spaces in the driveway, along with visitor parking for guests. Nestled in a quiet and friendly community, this property offers the perfect blend of tranquility and convenience. Don't miss your chance to experience the magic of riverside living! Schedule your viewing today and make this dream home yours. (id:19173)
Keller Williams Lifestyles Realty

