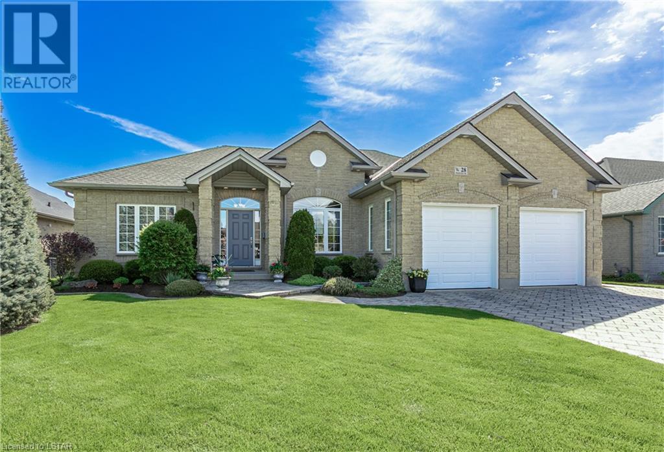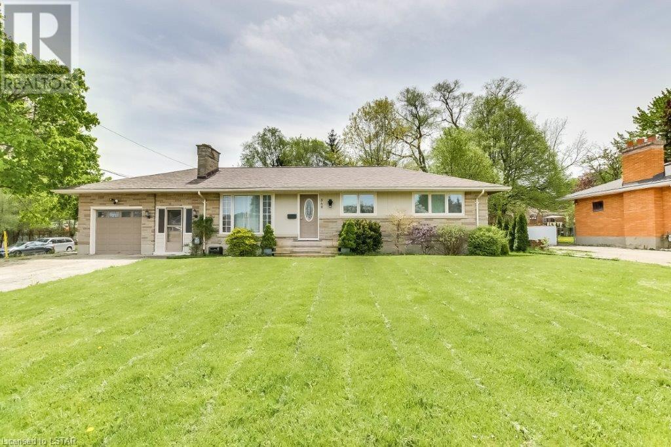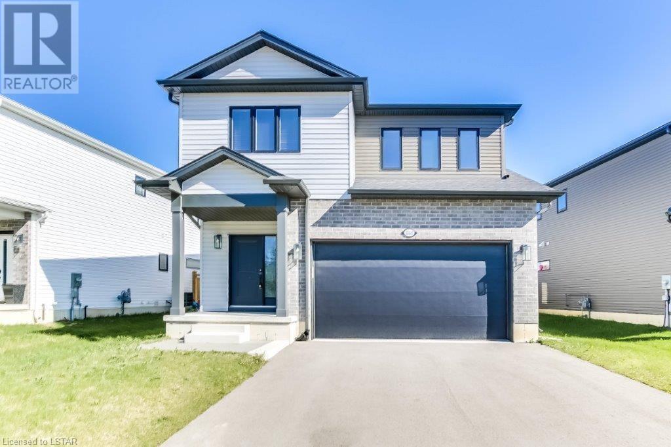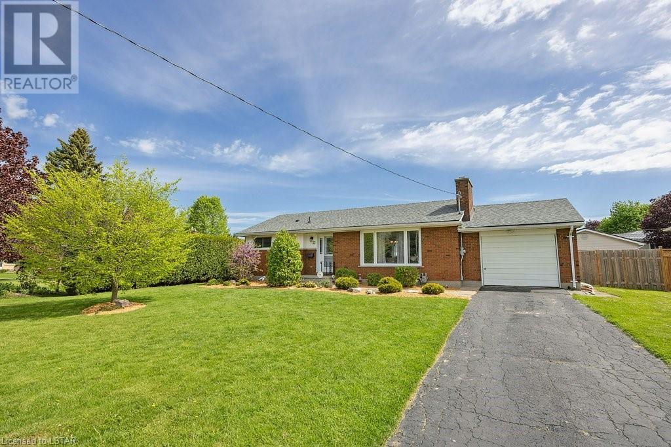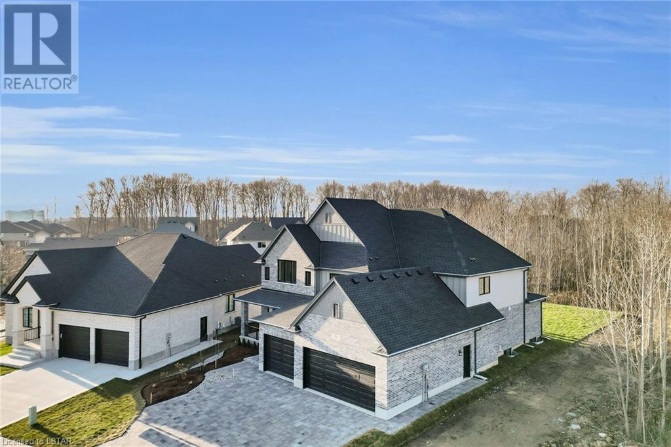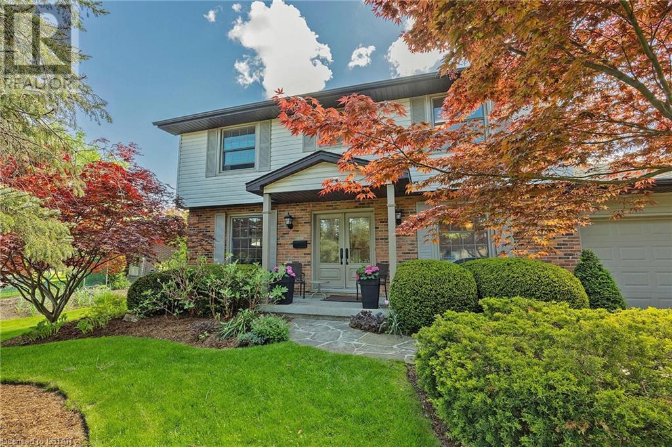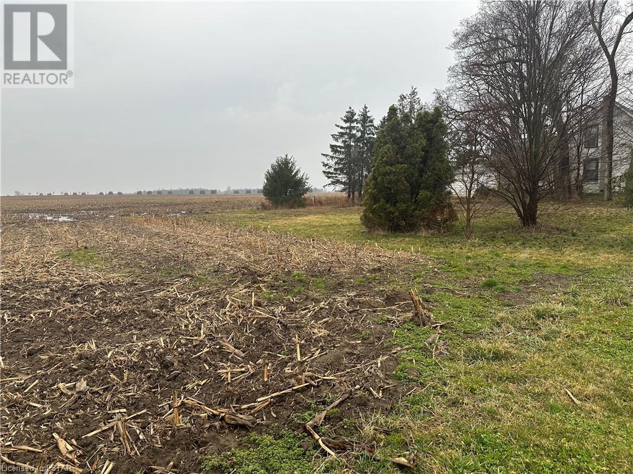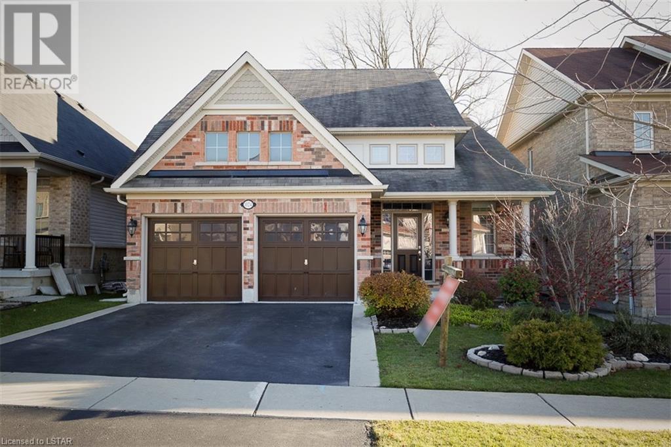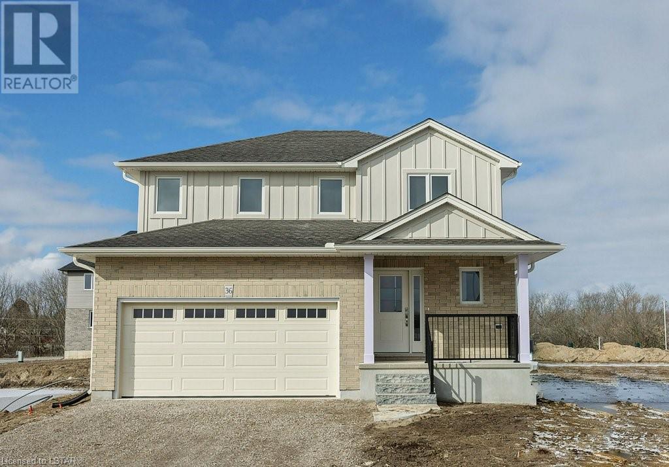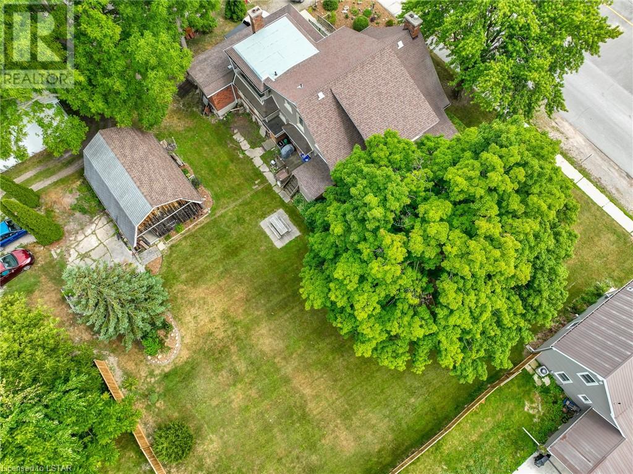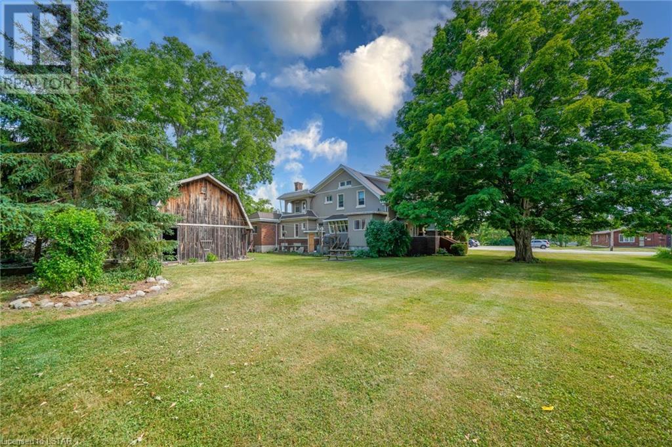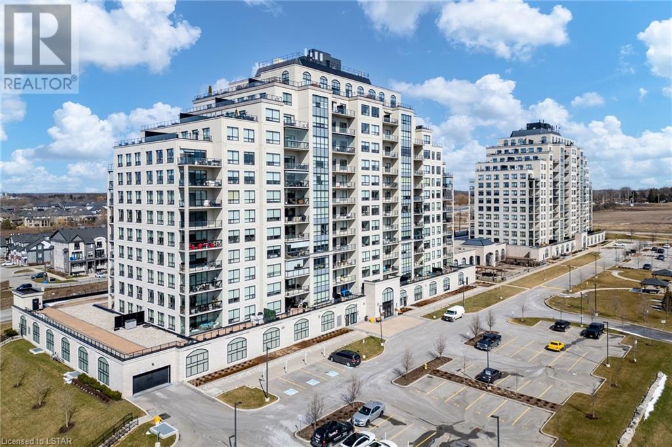28 Pinehurst Dr Drive
Dorchester, Ontario
Move in ready! Welcome to your dream 3 plus 1 bedroom bungalow located close to the Mill Pond in Dorchester. This home will be sure to impress featuring 1998 sq ft of finished living space on the main floor with 9 ft ceilings. Walking through the front door you will instantly feel the home and coziness of the beautiful living room with gas fireplace along with the open concept dining room. The gourmet white cabinet kitchen with a breakfast bar is open to a large Breakfast area. The picture perfect view of the fenced back yard with beautiful landscaping and an adorable garden shed gives you an instant feeling of peace and tranquility. Enjoy the spaciousl deck which also includes a retractable awning for those sunny days ahead. Two good sized bedrooms (one presently used as a den), along with a main floor 4 pc. bath. The primary bedroom includes a large 3 pce ensuite and huge walk in closet. Main floor laundry room leads to a spacious two car garage. The lower level has a finished family room with lots of storage closets and book shelves. Another lower bedroom and 3 piece bath. Gas hookup for outside barbecue along with 200 amp service for potential of a hot tub. Pride of ownership is evident as this home is impeccable! Close to schools, stores, recreation facilities and restaurants. (id:19173)
Blue Forest Realty Inc.
868 Oxford W N/s W
London, Ontario
Desirable move-in home in a sought-after neighbourhood . This 3 bedroom, 2 bath one floor has an oversized attached, via a breezeway, single garage. Features a remodeled kitchen with custom solid wood cabinets, ceramic tile backsplash, foot comfort cork flooring and crown moulding to complete the finish. Gleaming hardwood floors in the living room, hall, dining area and bedrooms. Sliding glass walkout from the dining area to a sizable deck and pet and child friendly fenced rear yard. Recently added garden shed set on a cement slab. Side entry from the breezeway leads to a modern finish sprawling lower family room with laminate flooring and pot lighting. All of which is for entertainment, games, creature containment, art gallery or romper room as you desire. A den with an egress style window and newer 3 piece bath completes the lower level lending itself to additional development. Excellent school area with public, Catholic and French immersion all walking distance. Public transit on the corner and shopping nearby. (id:19173)
Century 21 First Canadian Corp.
1440 Twilite Boulevard
London, Ontario
Welcome to this stunning 2022-built, two-storey detached home nestled in the sought-after Fox Hollow community of North London. Boasting 4 bedrooms and 2.5 bathrooms, including a luxurious 5-piece ensuite in the master bedroom, this home offers modern living spaces flooded with natural light and featuring approximately 9-foot ceilings on both the main floor and in the basement. The unfinished basement, equipped with a side entrance from the builder, presents an exciting opportunity for potential expansion or the addition of a legal secondary unit, providing an extra income stream. Situated on a rare 50-foot-wide lot, this property offers ample space for outdoor enjoyment and future landscaping endeavors. Don't miss the chance to make this exceptional property your own! (id:19173)
Real Broker Ontario Ltd
33 Vineden Drive
Lynhurst, Ontario
Welcome to Lynhurst living! This charming bungalow is situated on a quiet mature street and is in the coveted Southwold Public School district. Conveniently close to parks and town amenities, this lovely and well kept abode awaits its new owners with open arms. Housing 3 bedrooms, a fully fenced yard and ample parking to name a few this easy one floor living space hits the mark! Some updates include a newer roof (2022), hot water heater (2021), and kitchen. With the potential to increase living space in the lower level, 33 Vineden is perfect for young families, couples or retirees. Come and be a part of one of the most desirable neighbourhoods in the city! (id:19173)
Royal LePage Triland Realty
948 Eagletrace Drive
London, Ontario
Optional 3.99% / 3Yrs. Contact Listing Agents. 948 Eagletrace Drive is a BRAND NEW luxury custom-built two-story house with 4+2 bedrooms and a FANTASTIC BACK YARD in the much desired SUNNINGDALE CROSSINGS subdivision community. This one-of-a-kind home features 4690 square feet of elegantly designed living space with superior craftsmanship by CROWN HOMES of London on a PREMIUM large pie shaped EXECUTIVE LOT. Building lots like this one for a dream property are unique, scarce, and rarely available. The open-concept main floor boasts 9-foot ceilings, rich hardwood floors throughout the living room and dining room space, living room equipped with a 48” Napoleon gas fireplace, generous windows throughout the entire main floor to bring in plenty of natural light, a main floor office, and flex room space. The stunning open concept kitchen features white cabinetry, quartz countertops and slab backsplash, an expansive white oak island, brand new LG appliances including a 36” induction cooktop stove, a custom-built hood vent with white oak edging, and a generously sized pantry for all of your storage needs. Tile floor is carried throughout the dining/breakfast space. Rear door provides access to the gorgeous, covered patio porch with outdoor ceiling fan. The second floor has laundry and 4 generously sized bedrooms; two of which are joined by a 5-piece jack a jill and the other is adjacent to the main 4-Piece upper bath. Open the double-wide French doors to your large master suite with a 5-piece bath and expansive walk-in closet. The basement includes 2 bedrooms, 4-piece bath, large open concept rec room family hangout, with rough-in for a potential wet bar. Central Vac, alarm system, tankless water heater all owned and installed. Don't miss your opportunity to live in the sought after Sunningdale Crossings neighbourhood in this beautifully crafted family home with a great back yard. (id:19173)
The Realty Firm Inc.
26 Abbey Rise
London, Ontario
Beautifully appointed 4 bedroom 2 storey 2 car garage in the heart of Sherwood Forest subdivision on a gorgeous treed nicely landscaped private lot. Close to all amenities including UWO and University hospital. Features include traditional center hall with separate formal living and dining rooms, kitchen overlooking main floor family with patio doors leading to private yard and patio. 4 good size bedrooms with 2 full baths on 2nd floor including 3pc ensuite off master, newly renovated lower level with family and basement laundry. This home will not disappoint!!! (id:19173)
Streetcity Realty Inc.
23759 Vanneck Road
Denfield, Ontario
Embrace tranquility on this 0.74-acre parcel, just 15 minutes from London. Nestled amidst scenic countryside, this property offers a unique opportunity: a building awaiting your vision. Renovate or tear down to create your dream home amidst lush greenery. Escape the city chaos and immerse yourself in the peaceful rhythms of country living. Your slice of heaven beckons – seize the opportunity today! Newly severed lot. Taxes & Assessed Value yet to be determined. Property is being sold in as is condition. No representations or warranties are made of any kind by the Seller. (id:19173)
Century 21 First Canadian Corp.
1024 Upper Thames Drive
Woodstock, Ontario
A 3 bedroom raised bungalow in a great newer area of Woodstock. Open concept kitchen with island sink and a huge wall pantry. All appliances included. Lots of light in the kitchen and open concept to the family room (with gas fireplace). California shutters throughout. Backyard has a large deck and gorgeous gazebo. A Brand New Forced Air Gas Furnace has just been installed. There is a 5 year warranty that will extend to a New Buyer (id:19173)
Streetcity Realty Inc.
36 Cottonwood Boulevard
Aylmer, Ontario
Brand new 3-bedroom, 2.5-bathroom, two-story home crafted with quality by MP Custom Homes. Situated in the emerging Cottonwood subdivision in Aylmer, this residence is conveniently located just 10 minutes from St. Thomas, with easy access to London, as well as the beaches of Port Stanley and Port Burwell. The home boasts an open-concept design for the living, kitchen, and dining areas, a GCW kitchen featuring quartz counters, an island, pantry closet, backsplash tile, a dining space with a view of the backyard accessible through patio doors, a living room with an electric fireplace, and a primary bedroom equipped with a walk-in closet and a 3-piece ensuite featuring a shower. Laminate flooring spans the main floor, while tile floors grace the foyer and bathrooms, and the upper level is carpeted. The lower level remains unfinished but holds potential for a future recreation room and 2-piece bathroom/laundry. This functional new home is ideal for a growing family. The price includes an asphalt driveway, sod, Tarion Warranty, and HST (rebated back to the builder). (id:19173)
Royal LePage Triland Realty
184 Mill Street
Parkhill, Ontario
OPEN HOUSE MAY 5, 12PM - 2PM. ZONED CENTRAL COMMERCIAL (C1), current use is considered grandfathered, and the property can be USED FOR MANY PURPOSES including residential, medical, office, studio, personal services, bake shop, retail, daycare, animal clinic, etc. 4 BED, 3 BATH HOME AND SHOP ON A PREMIUM LOT IN GROWING PARKHILL! This historic property is CENTRALLY LOCATED and has been lovingly maintained and enhanced to showcase its NATURAL CHARACTER AND CHARM. These owners have updated the home with new flooring (2020), laundry room renovation (2020), updated ELECTRICAL (2018), updated most WINDOWS (2008 & 2013), updated ROOF (2018 & 2022), and updated EXTERIOR INSULATION (2013). PLUMBING was updated by prior owners. Enjoy the timeless red brick exterior, spacious covered veranda, French doors, cast iron radiators, and original Oak flooring. 19th century reclaimed wood wainscoting used in the home pays homage to local history and was salvaged from a nearby community Church. It was THOUGHTFULLY CONSIDERED AND DESIGNED with separate living quarters alongside a 512 SF WING offering flexibility for personal or business endeavors. To top it off, the DETACHED WORKSHOP has a storage loft, winch and a 100 amp panel. A 685 sf ATTIC OFFERS DEVELOPMENT POTENTIAL and the LOWER LEVEL HAS A SEPARATE ENTRANCE. Across the road you'll find a 10+ acre municipally owned green space with a ravine. Coronation Park is steps from the property, and Parkhill Conservation Area is within 1 KM. The community of PARKHILL has MANY AMENITIES including groceries, gas, medical, dental, banks, a YMCA, restaurants, Tim Horton's, an arena, schools and more. Parkhill is GROWING and undergoing substantial INVESTMENT AND LOCAL IMPROVEMENT to accommodate growth. Enjoy being only 15 MIN to LAKE HURON beaches and sunsets, 20 MIN TO STRATHROY and 35 MIN TO LONDON. (id:19173)
Prime Real Estate Brokerage
184 Mill Street
Parkhill, Ontario
OPEN HOUSE - MAY 5, 12PM - 2PM. SPACIOUS 4 BED/3 BATH HOME WITH DETACHED WORKSHOP & LARGE YARD ON APPROX 1/2 ACRE. This property was thoughtfully considered and designed with the main 4 bed/3 bath living quarters alongside a BONUS 512 SF LIVING AREA that has the option to be opened or closed to the main living quarters. This bonus living area has two SEPARATE ENTRANCES off the front porch, two rooms, two large open flex spaces, and access to a 3-piece bathroom, offering flexibility for personal or other endeavors (think potential for in-law suite!). To top it off, the DETACHED WORKSHOP has a storage loft, winch and a 100 amp panel, perfect for a hobbyist. Other great features include a SEPARATE ENTRANCE TO THE LOWER LEVEL and a 685 sf attic with development potential. These owners have updated the home with new flooring (2020), laundry room renovation (2020), updated ELECTRICAL (2018), updated most WINDOWS (2008 & 2013), updated ROOF (2018 & 2022), and updated EXTERIOR INSULATION (2013). PLUMBING updated by previous owners. Enjoy the timeless red brick exterior, spacious covered veranda to enjoy those warm summer nights, and a large partially fenced yard with beautiful mature trees. Across the road you'll find a 10+ acre municipally owned green space with a ravine, perfect for an evening stroll. Coronation Park is steps from the property, and Parkhill Conservation Area is within 1km. Parkhill has MANY AMENITIES including groceries, gas, medical, dental, banks, a YMCA, restaurants, Tim Horton's, an arena, schools and more. Parkhill is undergoing substantial investment and local improvement to accommodate growth. Enjoy being only 15 min to Lake Huron beaches and sunsets, 20 min to Strathroy and 35 min to London. (id:19173)
Prime Real Estate Brokerage
260 Villagewalk Boulevard Unit# 309
London, Ontario
Indulge in luxury living in this stunning 1802 sq ft Vienna model condo suite, designed with an expansive kitchen, sprawling floor plan layout and high end finishes. Chef’s dream kitchen boasts, two toned cabinetry design with a combination of crisp white shaker cabinets and contrasting rich-toned island, granite countertops, stylish backsplash, sleek stainless steel appliances including upgraded Jenn-Air range and refrigerator. Dining area design seamlessly integrates chic coffee bar area, adding style and versatility to the space. Main living area showcases; open plan living, stunning stone fireplace with floor to ceiling design, and a spacious 135 sq ft balcony is accessed through the sliding doors. Luxurious primary bedroom showcases a 5 piece spa-like ensuite and walk-in closet. Second bedroom is located at the opposite end of the condo providing maximum privacy. Just outside the door there’s a 4 piece bathroom featuring the same high quality finishes as the primary ensuite. The den is tucked away in its own area of the condo which is perfect when you need some quiet time for curling up with a good book, working from home or watching a good movie. In-suite laundry, 2 indoor parking spots, storage locker, heating, a/c & water are all included. Incredible amenities; indoor salt water pool, golf simulator, fitness centre and more. Fantastic location close to: University Hospital, Western University, Sunningdale Golf and Country Club, Dining, Entertainment, Grocery Stores, Masonville Place Shopping Mall and walking distance to the new Uptown Shopping Centre. Experience the lifestyle you have been dreaming of. (id:19173)
The Agency Real Estate

