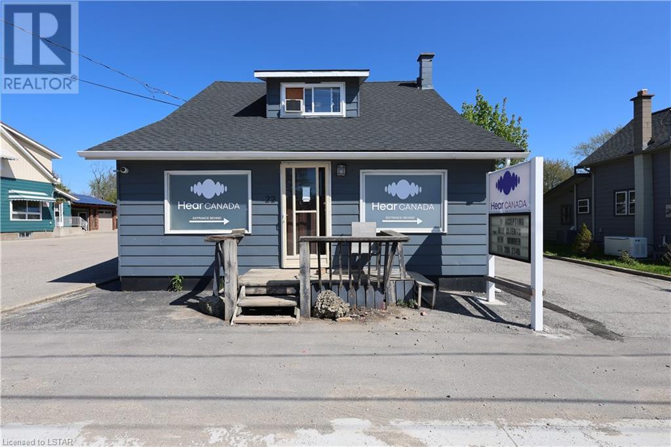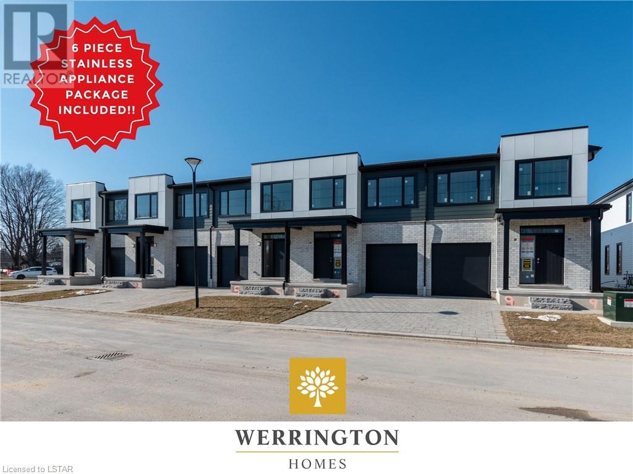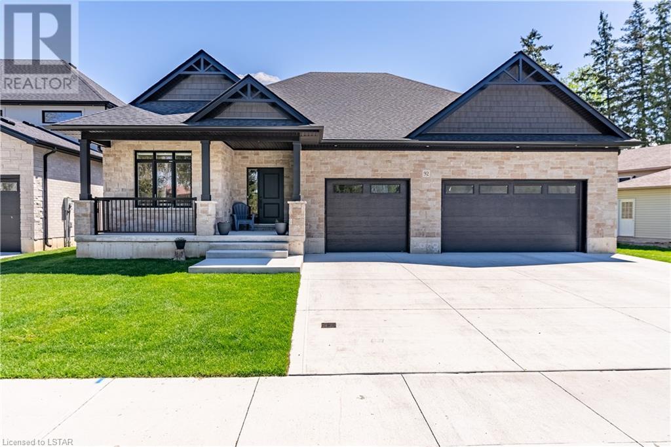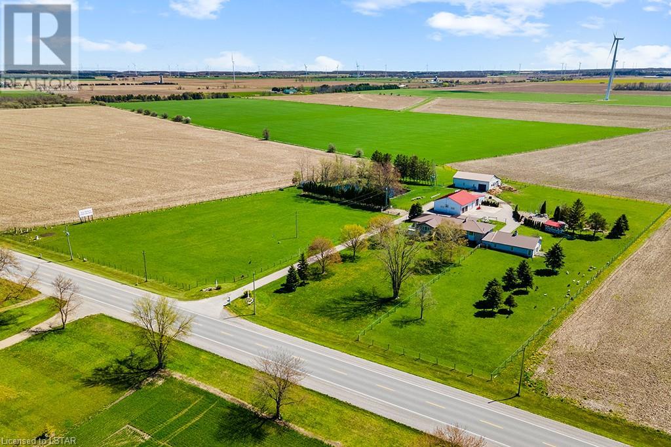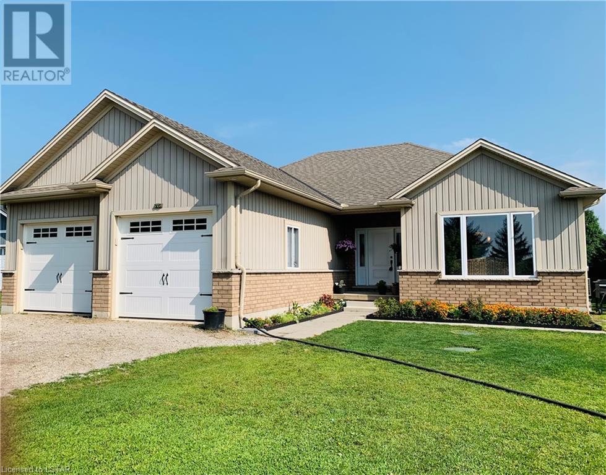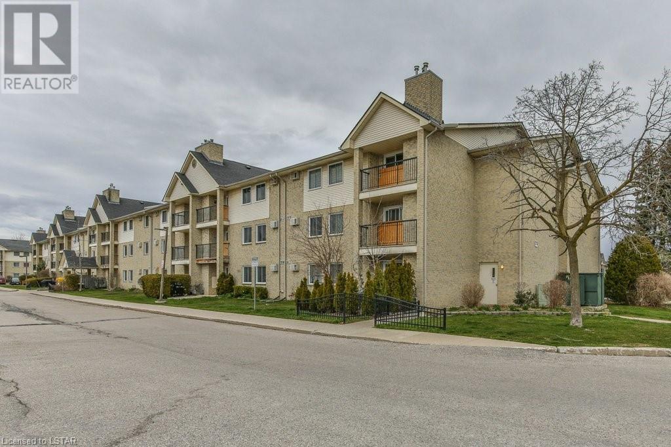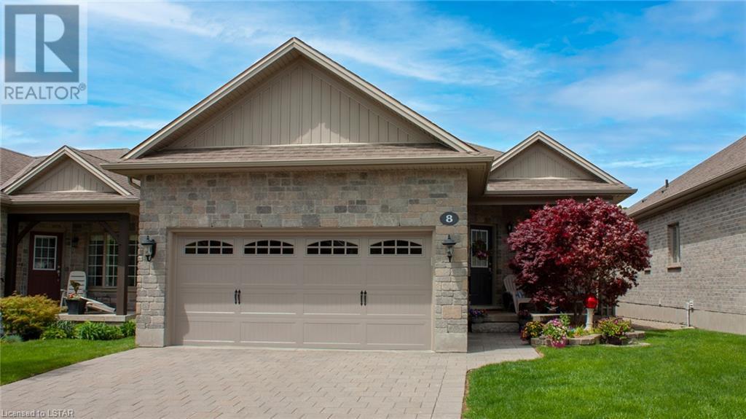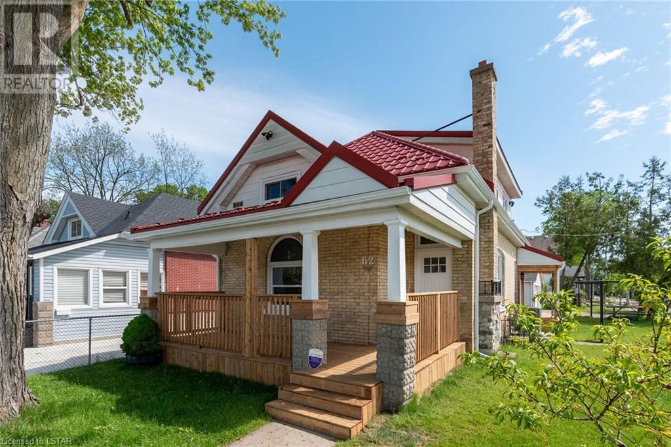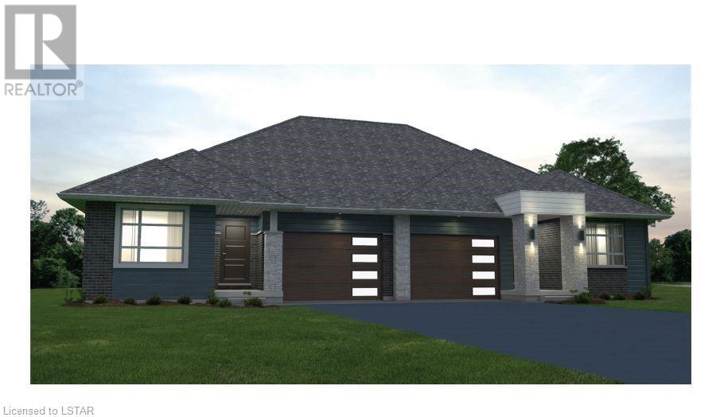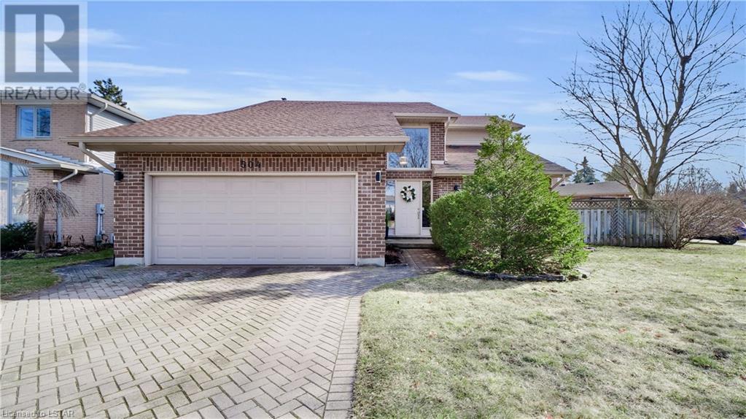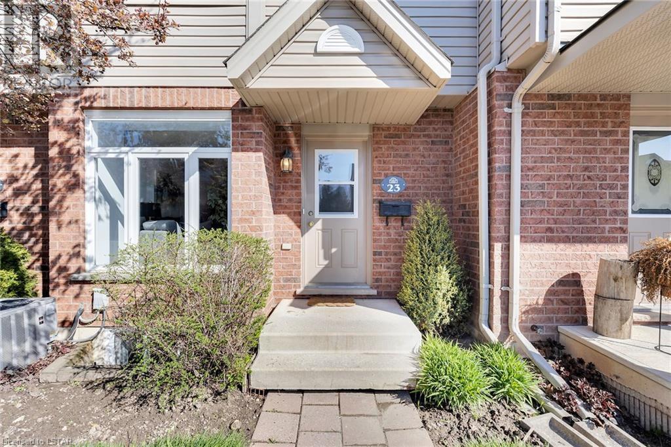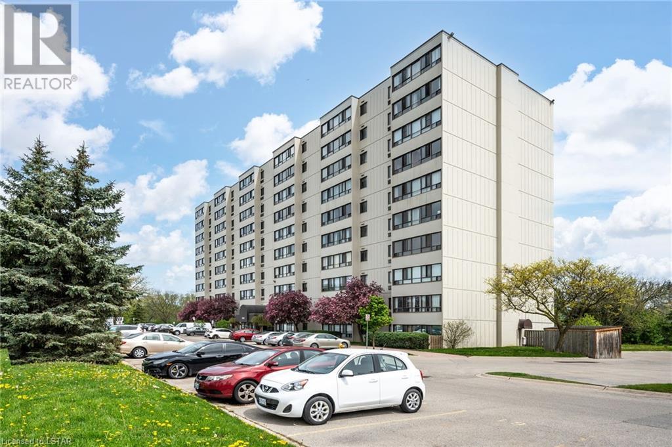22 Ontario Street N
Grand Bend, Ontario
Commercial zoning along Hwy 21 in the heart of Grand Bend. Just north of the main intersection near Tim Hortons, Circle K and the Beer Store along Ontario St (Hwy 21) offering maximum year round exposure. Attractive investment opportunity with the recent growth seen around Grand Bend and hard to find commercial space. The main floor includes office space and nicely finished with a reception area, private offices, break room and handicap accessible bathroom. Upstairs includes a studio apartment overlooking Main Street. Ample parking in the back for employees, tenants and customers. In addition there's fenced off portion at the rear of the property that could be additional parking or storage. Property is currently fully tenanted. (id:19173)
RE/MAX Bluewater Realty Inc.
101 Swales Avenue Unit# 49
Strathroy, Ontario
DEVELOPMENT NOW 50% SOLD!! NOW SELLING BLOCK E!! Closing dates in late October 2024 and onward. Werrington Homes is excited to announce the launch of their newest project – “Carroll Creek” in the family-friendly town of Strathroy. The project consists of 40 two-storey contemporary townhomes priced from $534,900. With the modern family & purchaser in mind, the builder has created 3 thoughtfully designed floorplans. The end units known as The Waterlily ($564,900) and The Tigerlily ($579,900) offer 1982 sq ft above grade & the interior units known as The Starlily ($534,900) offer 1966 sq ft above grade. On all the units you will find 3 bedrooms, 2.5 bathrooms, second floor laundry & a single car garage. The basements on all models have the option of being finished by the builder to include an additional BEDROOM, REC ROOM & FULL BATH! As standard, each home will be built with brick, hardboard and vinyl exteriors, 9 ft ceilings on the main & raised ceilings in the lower, luxury vinyl plank flooring, quartz counters, paver stone drive and walkways, ample pot lights, tremendous storage space & a 4-piece master ensuite complete with tile & glass shower & double sinks! Carroll Creek is conveniently located in the South West side of Strathroy, directly accross from Mary Wright Public School & countless amenities all within walking distance! Great restaurants, Canadian Tire, Wal-Mart, LCBO, parks, West Middlesex Memorial Centre are all just a stone's throw away! Low monthly fee ($80 approx.) to cover common elements of the development (green space, snow removal on the private road, etc). This listing represents the base price of The Waterlily end unit plan. Photos shown are of the model home with the optional finished basement. Virtual staging used in some images. (id:19173)
Royal LePage Triland Realty
92 Queen Street
Ailsa Craig, Ontario
Nestled in the peaceful and quiet town of Ailsa Craig, ON, 92 Queen street offers families and retirees an opportunity to live out in the country in an impressive custom built bungalow with a thoughtful design. This home offers 2,890 square feet of finished living space and a triple car garage, including a tandem bay that spans an impressive 53 ft deep. Stepping into the home you will find yourself in a wide and welcoming foyer that leads you to the common area that offers a beautiful white kitchen with an island, a dinette with direct access to the backyard and a great room with a gas fireplace to enjoy a cozy evening and entertainment. The main floor also features a primary bedroom with walk-in closet and a 4-piece ensuite that has a custom tiled shower and a double sink. The main floor also offers an additional great size bedroom with a walk-in closet and a 4-piece main bathroom. The basement features 2 generously sized bedrooms and a recreational room that has a wet bar rough-in. Additional features that this property has to offer: rough in for a gas heater in the garage, 9 foot ceiling throughout the main floor, subway backsplash, quartz countertops throughout, supersized garage that will fit up to 4 cars, total of 7 cars including the driveway spaces, concrete driveway, on demand water heater is owned and much more. Don’t miss out on viewing this property. Taxes & Assessed Value yet to be determined. (id:19173)
Century 21 First Canadian Corp.
84298 Bluewater Highway
Goderich, Ontario
Discover a rare opportunity North of Goderich. This 41-acre property features 39 acres workable of productive soil. Currently used as a hobby farm, this would be an excellent opportunity to expand your land base. The six-bedroom, three-bathroom home is thoughtfully renovated, offering an open-concept living space. The residence is heated and cooled with geothermal technology, and has an indoor pool for your enjoyment. There are two additional buildings - one currently used as a two car garage with ample storage, and the other can be used for housing livestock or equipment storage. There are several additional income streams, including a billboard that produces $2250/year, and a windmill that produces $1500/year. Another great feature of this property is the private pond that is aerated and full of fish. This property seamlessly combines modern comforts with agricultural potential. Book your viewing today! (id:19173)
RE/MAX Centre City Phil Spoelstra Realty
RE/MAX Centre City Realty Inc.
53672 Heritage Line
Aylmer, Ontario
PUBLIC OPEN HOUSE SAT-MAY 11, 2024 -1-3PM. Welcome to this spacious Bungalow! Family Friendly Neighborhood. This beautiful home boasts roomy open-concept living space with an oversized prep island, the kitchen features stainless steel appliances perfect for entertaining guests with plenty of natural light and zebra remote curtains in the living room. The primary bedroom has an 4pc ensuite and walk-in closet, two additional bedrooms, 4pc tiled bathroom and with an laundry room all on the main floor. The basement provides additional living space with one bedroom, 4pc tiled bathroom and a second laundry room. There is potential for the new owner to finish the extra space for a family/games room. Enjoy the large backyard with a 17'x11' covered deck and plenty of space for outdoor activities and entertaining. A two door attached garage with remotes and a driveway with ample parking for big trucks, RVS, Boats. Located in a family-friendly neighbourhood, fun is easy to find at the parks near this home. Richmond Community Park, Eden Golf Club on Culloden Rd. Just minutes away from local schools and shopping. Come check it out for your self and make it your own. (id:19173)
RE/MAX Centre City Realty Inc.
731 Deveron Crescent Unit# 107
London, Ontario
If you’ve been searching for an ideal entry point into the market, want to right-size after selling a home, or would like to acquire an investment property, this Pond Mills two-bedroom beauty might just be exactly what you’re looking for. The open concept living and dining rooms provide a warm place to gather, including an awesome gas fireplace and mantel. The updated kitchen provides an efficient workspace with generous storage and stainless appliances (new fridge and stove), all framed by a tile backsplash. The bedrooms are both a nice size and include a large closet, while the 4-piece bath has also been updated with a newer vanity and hardware. This home has been immaculately maintained and includes newer laminate and ceramic flooring in principal rooms. There is a nice patio with walkout access from the living room, the perfect spot for a morning coffee or place to enjoy a sunny afternoon. Pond Mills is popular because of its proximity to amenities, shopping, schools, and parks. This location puts you within walking distance of a drug store, groceries, bank, restaurants and more while also being on major transit routes with easy access to the 401 via Highbury Ave. No matter whether for yourself or your future tenants, this is a great updated space in the ideal location, close to everything you need. Come check out your new home! (id:19173)
Royal LePage Triland Realty
1144 Coronation Drive Unit# 8
London, Ontario
Welcome to this Beautiful One Floor Detached Condo located in North London's Hyde Park. As you step inside you'll be greeted by ceramic floors on the main that exude elegance and durability. The spacious vaulted ceiling Great Room with gas fireplace provides an airy and inviting atmosphere perfect for entertaining or simply unwinding after a long day The beautifully designed kitchen with Modern Appliances, Hard Surface Countertops and ample storage space make this a chef's dream come true. The Principal bedroom offers a tranquil retreat with its private en-suite bathroom and walk-in closet will be sure to please . Lower level offers a versatile family room, ideal for entertaining guests or enjoying family moving nights. Additionally there's an extra 2 pc bath for convenience and room for expansion to customize the space according to your needs. Conveniently located to all Major North London amenities including shopping, restaurants, parks and more this condo provides comfort and convenience for modern living. Don't delay call today for your appointment to view, One floor Detached condos in this area rarely come available (id:19173)
RE/MAX Advantage Realty Ltd.
62 Sackville Street
London, Ontario
Attention Buyer and Investors! Completely Rebuilt top to bottom. Much larger than it looks, this beauty boasts 4+1 bedrooms, 3 full bath and custom work throughout. Main floor features open concept, 2 bedrooms, large timeless kitchen with quartz countertops, main floor laundry and full bath. (Laundry area easily converted to have separate entrance to the lower level). The Upper features 2 bedrooms, enormous rec room with a door leading to outdoor patio (easily separated into an upper level unit with its own entrance.) The basement features full ceiling height and could also be a spacious 1 bedroom apartment. Everything is completely rebuilt with permit including, framing, electrical, heating, cooling, plumbing, floors, trim, door, kitchens, baths, full exterior and the list goes on! The rear yard features a large (23x20) - insulated 2 car garage + workshop w/bath & lots of parking. Ideal for generational living, income property with 3 self contained units. Endless possibilities here! Call today for more details! Note: Low taxes (id:19173)
Century 21 First Canadian Corp.
33 Silverleaf Path
St. Thomas, Ontario
Located in the desirable Miller's Pond Neighbourhood is a new high-performance Doug Tarry built Energy Star, Semi-Detached Bungalow. The SUTHERLAND model with 1,300 square feet of main floor living space is also Net Zero Ready! The Main Level has 2 bedrooms (including a primary bedroom with a walk-in closet & ensuite) 2 full bathrooms, an open concept living area including a kitchen (with an island, pantry & quartz counters) & great room. The Lower Level features 2 bedrooms, a 3 piece bathroom and recreation room. Notable features: Convenient main floor laundry, beautiful hardwood, ceramic & carpet flooring. Experience the superior quality of a Doug Tarry build for yourself. Welcome Home! (id:19173)
Royal LePage Triland Realty
504 Sunnyside Crescent
London, Ontario
Location, Location Location! Welcome to your dream home nestled in the highly sought-after Masonville neighborhood! This stunning 3-bedroom, 2-storey residence offers luxury and convenience, situated on a serene crescent within walking distance to Masonville Mall, the University of Western Ontario (UWO), and University Hospital.The two-storey foyer, bathed in natural light, setting the tone for the elegance, leading to a formal living room and spacious dining room. The heart of the home lies within the expansive eat-in kitchen, boasting gorgeous granite countertops and abundant natural light. Off the kitchen-discover the fully fenced backyard oasis, featuring a delightful patio. Whether lounging in the sun or entertaining guests, this outdoor sanctuary offers endless opportunities for enjoyment and relaxation. Adjacent to the kitchen, the sunken family room awaits, featuring a cozy wood fireplace, perfect for cozying up. The main floor laundry room, conveniently located with garage access, adds an extra layer of convenience to daily living. Upstairs, there are two large bedrooms, and a master bedroom retreat. Pamper yourself in the incredible ensuite, complete with a soaker tub and separate shower, offering a private sanctuary of relaxation and rejuvenation. Descending to the finished lower level, you'll find a cozy family room adorned with a gas fireplace, providing the perfect space for movie nights and leisurely evenings at home. An additional room off the family room, is equipped with a wet bar and makes a perfect games room A cold room and vast storage/utility room provide ample space for organization and functionality, catering to all your storage needs. Freshly painted and boasting recently renovated bathrooms, this immaculate home is move-in ready Don't miss the opportunity to make this beautiful residence your own. (id:19173)
The Realty Firm Inc.
780 Fanshawe Park Road E Unit# 23
London, Ontario
Presenting a meticulously maintained 3-bedroom, 2.5-bathroom condominium in North London. Recently renovated with new luxury vinyl flooring (2024) in key areas, this residence features an inviting eat-in kitchen with patio doors opening to a deck overlooking a scenic trail. The living room retains its original hardwood floors, adding a touch of timeless elegance to the space. The upper floors boast three sunlit bedrooms and a pristine 3-piece bathroom, while the finished basement offers a rec room and an additional 3-piece bathroom. Ideally located near Constitution Park and public transit, including a direct bus route to Masonville Center, Fanshawe College and Western University, this property epitomizes both elegance and convenience. (id:19173)
Davenport Realty Brokerage
1600 Adelaide Street N Unit# 107
London, Ontario
ONE BEDROOM APARTMENT CONDO ON THE GROUND FLOOR FOR EASY ACCESS AND NO ELEVATOR WAIT TIMES. PERFECT UNIT FOR FIRST TIME BUYER OR INVESTOR. THIS UNIT IS AN ESTATE SALE AND IN NEED OF MANY UPGRADES, BEING SOLD AS IS. ALL APPLIANCES INCLUDED ARE ALSO AS IS WITH NO WARRANTIES. THE NUMBER OF PARKING SPACES MUST BE VERIFIED BY THE BUYER. (id:19173)
RE/MAX Advantage Realty Ltd.

