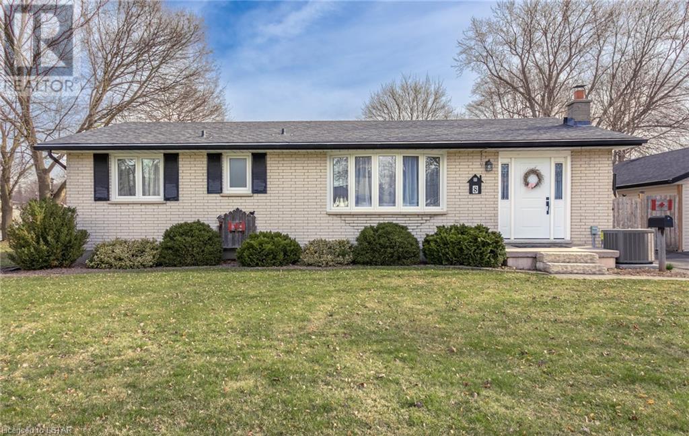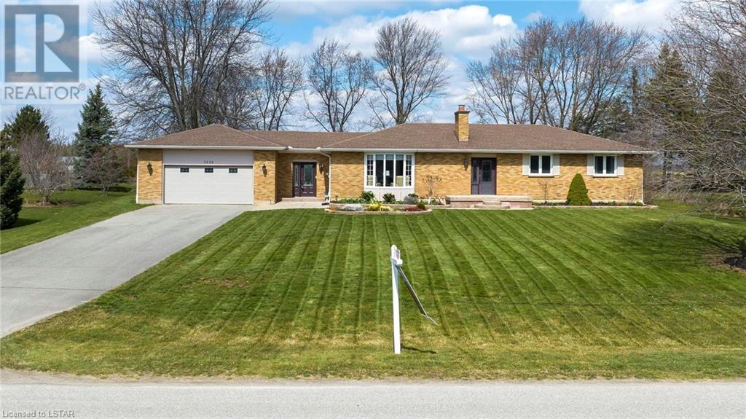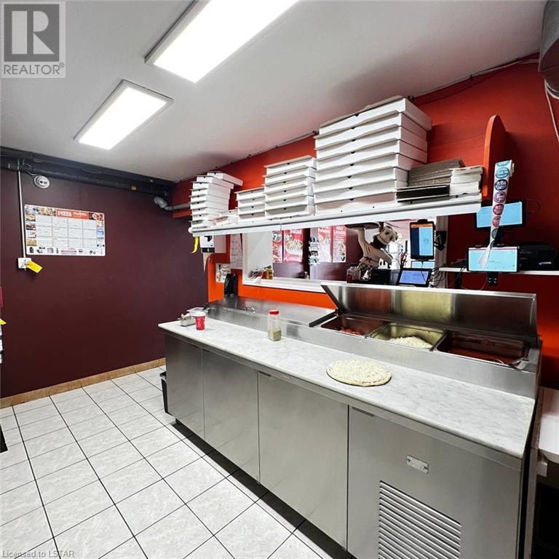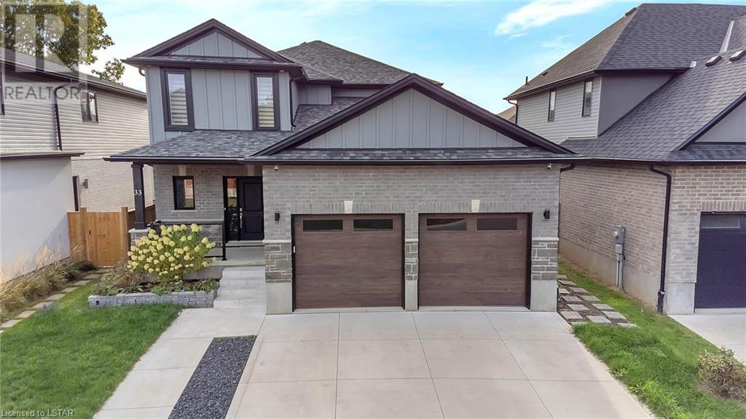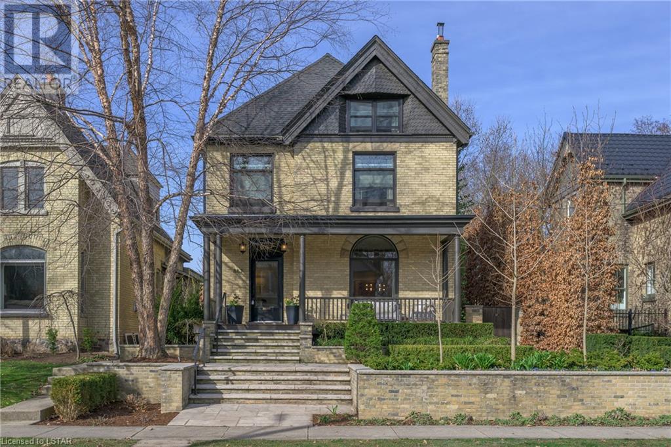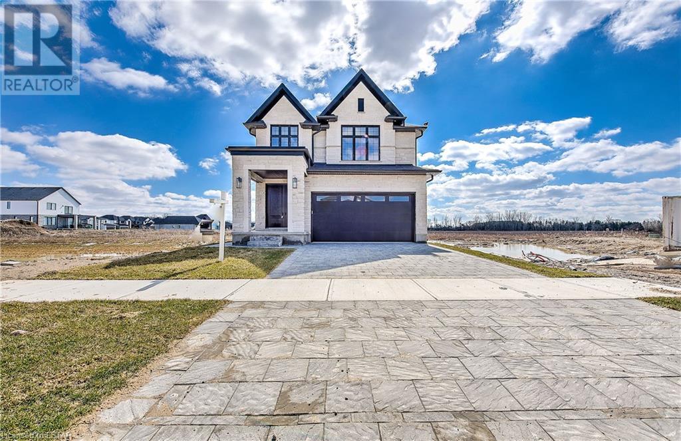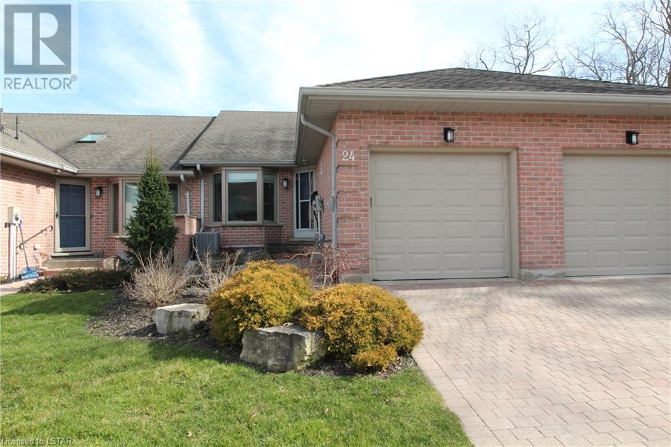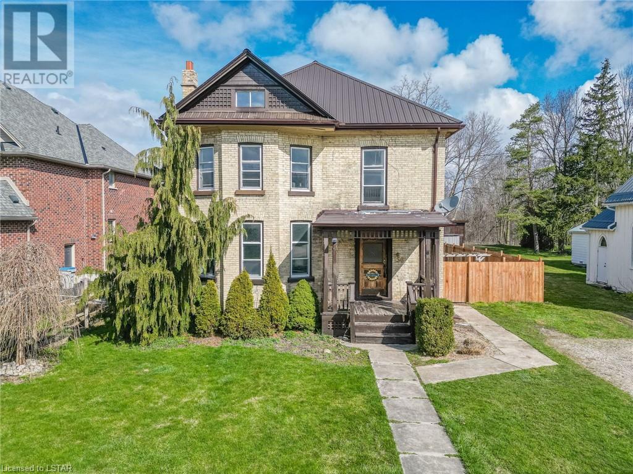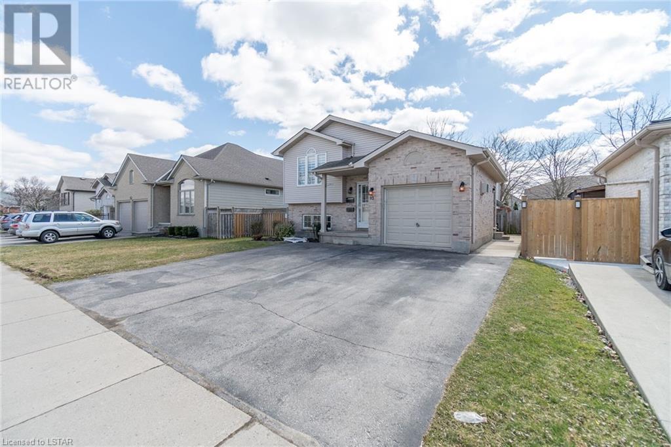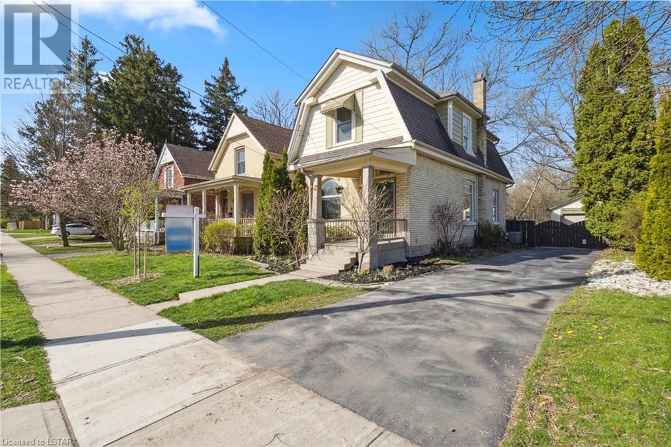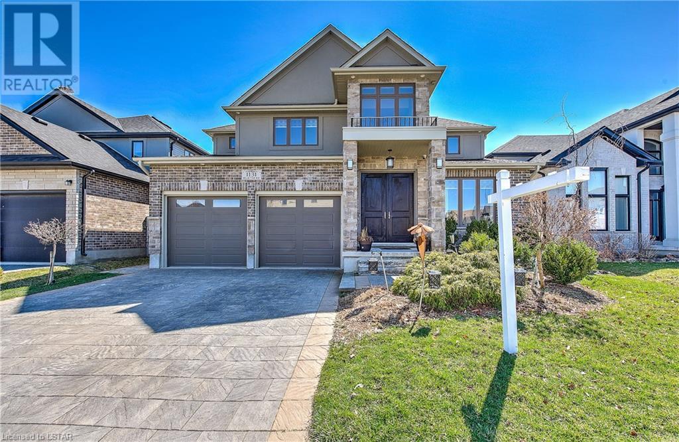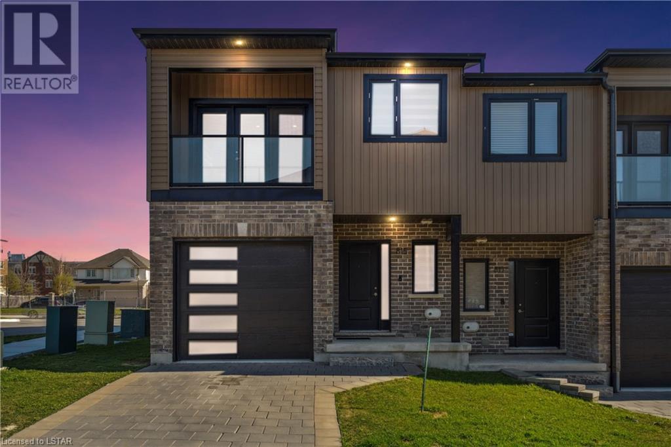8 Dell Drive
Strathroy, Ontario
Welcome to your new home in Strathroy! This charming 3-bedroom bungalow offers the ideal fusion of suburban ease and country-style living. Nestled in a picturesque community, this rare gem features a detached 2-car garage with a gas heater, A/C, workshop, and loft for storage. The corner lot boasts an in-ground sprinkler system fed by a sandpoint well, ensuring a lush lawn without the hassle of water bills. Entertain effortlessly in the fully fenced yard with a patio area, natural gas BBQ hookup, and garden shed. Newly installed furnace and A/C guarantee year-round comfort. The fully finished basement presents endless possibilities as a guest space, office, or den, with potential for a second bathroom. Walking distance to schools, shops, and amenities, this home is a haven for families seeking space and convenience. Plus, the huge garage with attached workshop is a rare find, offering ample space for hobbies and projects. Don't miss out on this park-like corner lot, complete with a patio area, BBQ hookup, and garden shed. With the furnace and A/C recently updated, this solid brick house is ready to welcome you home. Explore the potential of the back porch, which provides access to the fully finished basement and opens up opportunities for even more living space. Be sure to check out the 3D tour. (id:19173)
RE/MAX Centre City Realty Inc.
2328 Mossley Drive
Mossley, Ontario
The home for your family to live, play & grow with plenty of room inside & out! This very well maintained brick ranch sits on 0.72 of an acre in the rural community of Mossley. Inside you'll notice plenty of natural light & great views. Custom kitchen, great for the inspired chef or baker, has solid cherry wood cabinetry, lots of counter space & an island with an additional prep sink. Don't miss the coffee bar, pocket doors & the view from the eating area overlooking the deck that has plenty of seating room for those summer BBQs. The family room is a great multi purpose area featuring a natural wood fireplace in a natural stone wall. Other main floor highlights include: hardwood throughout, separate dining space, primary bedroom with ensuite, main floor laundry & a large mudroom entrance with access to both the front and rear yard & the oversized 2 car garage. The finished basement has a 4th bedroom, recroom & living room & plenty of storage. Fibre Optic internet , 200 amps & radon pump are a few important extras to note. Enjoy the country setting while close to amenities being only mins from the 401, Dorchester, London & Ingersoll. Be sure to check out the video. (id:19173)
Royal LePage Triland Realty
1008 Dundas Street
London, Ontario
Excellent investment opportunity, includes building & land. Main floor has approx. 1,900 sqft for commercial/retail use with 400 amp electrical service with extra breakers. Upstairs has a living quarter currently occupied by the Seller, 2 staircases that can be accessed from either the main floor or from the street separately. (id:19173)
Pinheiro Realty Ltd.
41 Earlscourt Terrace Unit# 33
Komoka, Ontario
This stunning two-storey home features 3+1 bedrooms, 3.5 baths and is located in a sought after Kilworth neighbourhood! Beautiful curb appeal with a concrete driveway and walkway leading up to the covered front porch. Stepping in you’ll find a bright two-storey foyer that leads through to the open concept main floor design. The expansive main floor features soaring 9-foot ceilings, elegant 8-foot doors, and a spacious great room anchored by a welcoming gas fireplace, ideal for hosting gatherings with loved ones. The family room features a gas fireplace with stone surround, plenty of windows allowing for natural sunlight and a dream kitchen with room for the entire family to enjoy with a large breakfast bar, stainless steel appliances and loads of storage space. Convenient main level laundry and mudroom with built-in cubbies to keep things organized plus a 2pc powder room complete the level. The second level offers 3 generously sized bedrooms including the primary suite with a luxurious 3pc ensuite and walk-in closet. The additional two bedrooms share a 4pc bath. A fully finished lower level features a large rec room – perfect for a movie room, play room or a separate space for a home office. Additional bedroom for guests or the teenager of the home plus another full bath and plenty of storage space. Stepping out into the backyard you’ll find a sprawling sundeck where you can entertain this summer having BBQ’s! Additional features of this home include neutral tones throughout, pot lights, carpet-free throughout and a double car garage with inside entry. Located within minutes to the community centre, parks and golf course plus a short drive to London! (id:19173)
The Realty Firm Inc.
867 Hellmuth Avenue
London, Ontario
Captivating curb appeal. Magazine-worthy interior. Luxe details and backyard sanctuary. Coveted location in London's Old North. Outdoor living showcases impressive gardens by Eden Gardenworks everywhere including yellow brick retaining walls, stone steps & lush greenery… & that's just the front yard! Compelling 2 1/2 storey, yellow-brick century home. Charming front porch featuring Brazilian walnut & period railings. Step inside to an open concept floor plan & exciting renovations. Details include stained glass windows, custom baseboards & crown moulding. Natural oak hardwood floors stretch from the living & dining rooms through the spectacular gourmet kitchen & lounge addition. Dramatic marble surfaces & backsplash, sleek flat-panel cabinetry w/integrated appliances, floating stainless steel shelving & Wolf gas range combine with an oversized contrast island ideal for the home chef & entertaining. Lounge area looks out a wall of glass to your private oasis. Luxe 3-piece conveniently located.The 2nd floor offers 2 bedrooms including a romantic primary suite w/ large designer dressing room. Lovely 5-piece main bath. 2nd floor ready for addition over the kitchen if desired. Large 3rd floor bedroom retreat w/ private powder room, lots of built in cabinetry and dormer windows. Lower level features infra-red sauna, bonus room, epoxy floors & lots of storage. Backyard Coach House offers 2-car garage, bathroom & kitchen servicing the built-in bbq poolside. Private backyard w/ incredible gardens, mature European Beech hedge, stunning Paperbark Maple trees, climbing Hydrangeas, landscape lighting, heated salt-water pool & an exquisite yellow-brick Rumford fireplace. This property offers an incredible private retreat to relax & recharge or an amazing space to entertain. Fantastic location close to St. Josephs & University Hospitals, downtown business centre, Western University. St. George P.S. & Central Secondary catchment. Welcome home. (id:19173)
Sutton Group - Select Realty Inc.
6517 Heathwoods Avenue
London, Ontario
MODEL HOME FOR SALE! Welcome to 6517 Heathwoods Avenue in the desired south-west London. This home has all the high quality upgrades and millwork finishes to compliment a convenient 4 bedroom, 3.5 Bath home. This home is completely carpet-free and comes with brand new high-end appliances. The chef's kitchen alongside the large windows & patio door make the main floor an area you will absolutely love. The trim work and accent walls are the perfect touch to the space. The Master bedroom is spacious with an elegant ensuite and walk-in closet (custom cabinetry). Two of the bedrooms share a Jack & Jill bathroom while the Fourth bedroom has its own bathroom! The unfinished basement with a separate side door access awaits your personal touches - create a granny suite for extra income or additional space for family. Minutes from all major retail shops. Similar models available in the community - reach out to listing agents for more information! (id:19173)
Nu-Vista Premiere Realty Inc.
90 Ontario Street S Unit# 24
Grand Bend, Ontario
Welcome to #24 – 90 Ontario Street S in Grand Bend! This riverfront condo with access to 36 feet of docking is the perfect combo for those looking to get away from exterior maintenance and spend more time enjoying the precious moments of life! Boat access to Lake Huron and the Grand Bend Harbour is mere minutes away! Step into this home which offers an entrance foyer with double closets leading into the Great Room with large windows and glass sliding doors for lots of natural light. Hardwood flooring throughout great room with high vaulted ceilings and a natural gas fireplace. When you step out onto riverside deck you can enjoy all the sights and sounds that living on the river allows for! The kitchen has been updated with a tiled backsplash, eat-up bar, maple cabinetry and stainless-steel appliances. Main floor primary bedroom features a large bay window, updated three-piece ensuite and lots of closet space, plus there is another spacious two-piece bathroom just inside the front door. Heading to your fully finished lower level the possibilities are endless. There's another bedroom with a double closet and a full four-piece ensuite bathroom with jetted tub. The spacious rec room feaures a glass walkout sliding door to the lower patio overlooking the river and there is also a three-piece bathroom. Lower level also has laundry with washer and dryer, utility room and an extra storage room. The well designed Riverbend Condominiums units have lots of visitor parking, is beautifully landscaped and just a short walk to downtown amenities. The all brick exterior construction makes for a very solid home! Location is tucked away from the hustle and bustle and the view of the river is great. Don’t miss the perfect opportunity to call this home! (id:19173)
RE/MAX Bluewater Realty Inc.
156 Church Street
Ailsa Craig, Ontario
Welcome to your enchanting retreat in the serene village of Ailsa Craig. Nestled on a quiet street backing onto the Ausable River, this spacious home exudes character and warmth, surrounded by mature trees and a fenced-in lot for privacy and tranquility. Step inside to discover a bright and inviting living space filled with natural light, original hardwood floors throughout with high ceilings that add to the sense of openness. The living room, featuring a wood-burning fireplace, sets the tone for cozy gatherings with friends and family. The kitchen offers a functional layout, featuring natural wood cabinetry and oversized windows overlooking the lush backyard. With four bedrooms on the second level, there's ample space for family, guests, or flexible use such as an office. The third floor provides a versatile loft area, partially finished, ideal for a recreational room or an extra bedroom. Downstairs, the basement offers additional wood stove and storage space. Outside, the expansive yard invites outdoor enjoyment, with the soothing sounds of the river and the beauty of nature as your backdrop. Enjoy a large deck where you can entertain with family and friends. The home's exterior, crafted from yellow brick, adds to its character and charm, blending seamlessly with the mature trees that surround the property. Located in Ailsa Craig, this home provides a peaceful escape from city life while still offering convenient access to amenities and nearby attractions. This property offers a rare opportunity to own a piece of history in a truly idyllic setting. Don't miss your chance to experience the timeless remarkable home – schedule a showing today and make it yours. (id:19173)
Coldwell Banker Dawnflight Realty Brokerage
10 Sunrise Crescent
London, Ontario
Newly renovated and painted, pot lights all over the house, 4-new appliances: refrigerator, stove, washer, dryer, New flooring, Carpet free home, new roll up blinds. This spacious 6-bedroom, 3-bathroom house in London offers a comfortable and versatile living space. With a finished legal basement boasting a separate outside entrance, the property provides options for additional income or multi-generational living. The house features double decks for outdoor relaxation, and with two furnaces and two central A/C units, both units have different hydro one meters and Enbridge meters comfort is assured year-round. Located conveniently near amenities such as parks, playgrounds, schools, bus routes, and shopping centers, as well as easy access to Hwy 401 and London Airport, this property is ideal for both owner-occupiers seeking supplementary income and investors looking for potential re-zoning opportunities to maximize its utility and value. (id:19173)
Shrine Realty Brokerage Ltd.
123 Cathcart Street
London, Ontario
Waiting on Wortley? Welcome home to a 1911 Dutch Colonial build full of character, nestled in the heart of highly sought-after Old South. This meticulously restored residence seamlessly blends old-world charm with modern conveniences. As you step through the front door and into the living area, you're greeted by the warmth and elegance of refinished original hardwood floors, crown moulding throughout, and high baseboards and ceilings. The formal dining area gives ample space for hosting future dinner gatherings with family and friends. In the kitchen, you’re met with a completely reinvigorated culinary space, adorned with quartz countertops, quality stone flooring, stainless steel appliances, and a subway-tile backsplash with a contemporary twist. Upstairs, discover three spacious bedrooms, including the master retreat featuring a large built-in closet. The main bathroom invites relaxation with its elegant clawfoot tub, porcelain tile flooring, and new timeless brass fixtures. The partially finished basement offers a large rec room and ample storage, and is a dry, solid and safe space, thanks to an extensive weeping tile and vapor barrier surround/drainage system on the exterior and spray foam shield inside. Outside, the backyard beckons with a large 2-tiered deck perfect for al fresco dining or lounging in the hot tub under the stars. Some updates include: deck (2020/2024), driveway (2020), owned hot-water tank (2020), maintenance-free upper gutter guards (2020), original hardwood floors refinished throughout (2021), main sewer line (2022), basement flooring (2022), kitchen (2024), plumbing fixtures and toilets (2024), and freshly painted throughout (2024). Convenience meets community, as you enjoy being just moments away from Wortley Village's eclectic mix of restaurants, cafes, and boutique shops. Experience the magic of Old South living in this solid and functional, yet exceptionally pretty and warm home! Bonus: house can come mostly as staged! (id:19173)
Team Glasser Real Estate Brokerage Inc.
1131 Melsetter Way
London, Ontario
WELCOME HOME! Located In A Very Desirable And Premium Neighbourhood Of North London!! Step Inside And You'll Be Greeted With Timeless Design, Excellent Craftsmanship And High End Finishes Throughout. No Detail Has Been Overlooked. With 4+1 bedrooms and 3.5 Bathrooms, this residence is perfect for your growing family! The Main Floor Shines With Its Welcoming Entryway That Flows Into A Spacious Open-Concept Living Space Which Is Perfect For Entertaining. You Will Love The Large Windows Throughout And All The Natural Light That Floods Into The Home! This Home Is As Inviting As It Gets. A Spacious Grand Foyer Leads To The Open-Concept Kitchen, Dining Area, And Family Room with Waffle Ceilings. You Will Love The Convenience of A Spacious Main Floor Office AND A Separate Formal Dining Room! The Modern Chef Inspired Kitchen Boasts High-End Custom Cabinetry, Modern Backsplash and So Much Storage! There Is Enough Space In This Home To Entertain And Host With Comfort. Walk Out From The Kitchen Dining To Enjoy Your Immpecibly Designed Backyard. Backyard is FULLY FENCED and Has A LARGE COVERED DECK, Creating The Perfect Setting For Gatherings, Summer BBQ and Relaxation. Get Ready To Be Wowed By The Space On The Upper Floor. This Is The Perfect Family Home With 4 Generously Sized Bedrooms In Total Upstairs Complete With 2 Additional Bathrooms. Wow! The Master Bedroom Boasts A Large Walk-In Closet, And A 5 Piece Spa-Like Ensuite. But WAIT, There’s MORE! Basement Comes Fully Finished, Offering A Huge Potential For Your Family! Basement Has A Full 3 Piece Bath, A Bedroom, WET BAR And An Additional Family Room. Incredible Location, Steps From Park, Trails, Restaurants. Golf, Great Schools, Shopping And Other Great Local Amenities! This Home Truly Has All The Space A Family Needs! Terrific Value. You Will Love Living Here. Welcome Home! (id:19173)
Nu-Vista Premiere Realty Inc.
815 Sarnia Road
London, Ontario
This stunning condo corner townhouse located in North West London, offers a perfect blend of modern elegance and spacious living. This home boasts 3 spacious bedrooms, 2.5 bathrooms and an open concept main floor. One of the many highlights of this home is the two entrances into the home. As you step onto the main level, a gentle ascent from the foyer reveals an open-concept design seamlessly melding the living, dining, and kitchen spaces, creating an environment perfectly suited for both entertaining and relaxation. The kitchen showcases modern cabinetry, stainless steel appliances, a convenient corner walk-in pantry, and a generously sized island. Abundant natural light pours in through large windows, enriching the warm and welcoming ambiance. Ascending to the upper level, you'll discover generously proportioned bedrooms, highlighted by an opulent primary suite occupying its own floor. This lavish retreat features a walk-in closet, a tranquil walk-out balcony, and an ensuite bathroom, providing a secluded haven for relaxation. Two additional bedrooms on the third level offer ample space for family members or guests and share a generously sized four-piece bathroom. Another standout feature of this condominium is its basement, which holds the potential for a granny suite or rental unit if completed. Additionally, being positioned as a corner unit, this condo benefits from additional outdoor space and ample natural light. The single-car garage offers secure parking and supplementary storage space. Surrounded by an array of amenities, including Western University, shopping, such as Hyde Park Shopping Centre, Costco, restaurants, parks, and reputable schools, the neighborhood offers a sense of community and easy access to major transportation routes, making it an ideal location for both convenience and quality of life. Plus, the current condo fee is only $98 per month! (id:19173)
Keller Williams Lifestyles Realty

