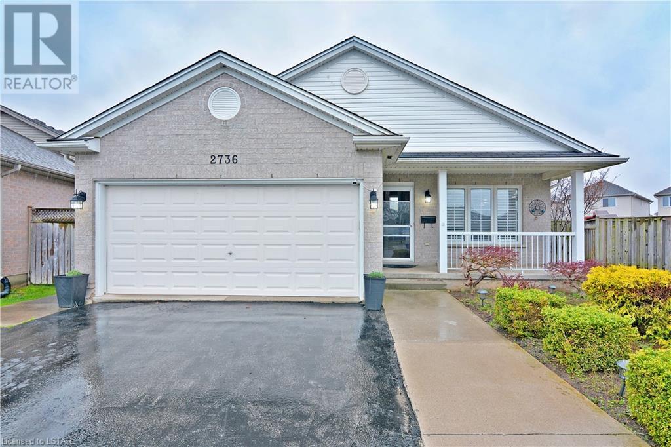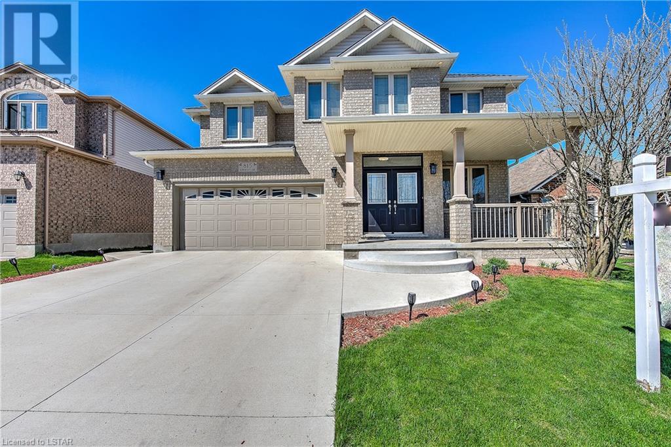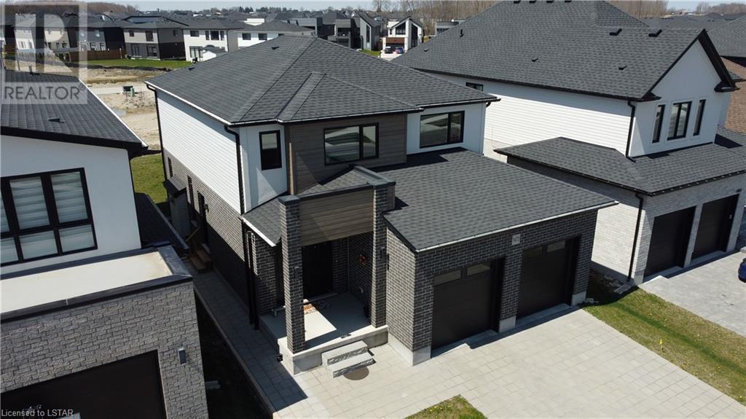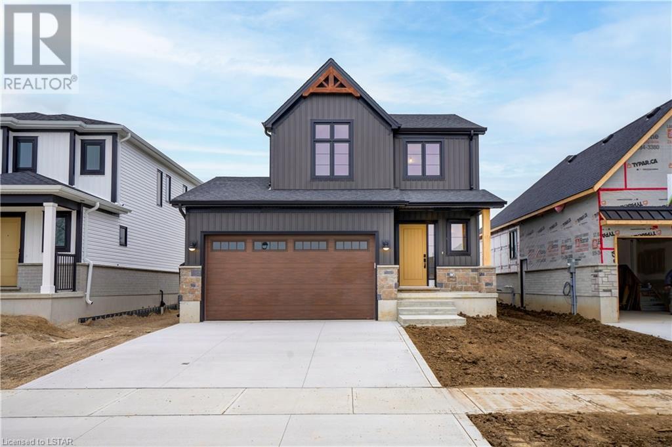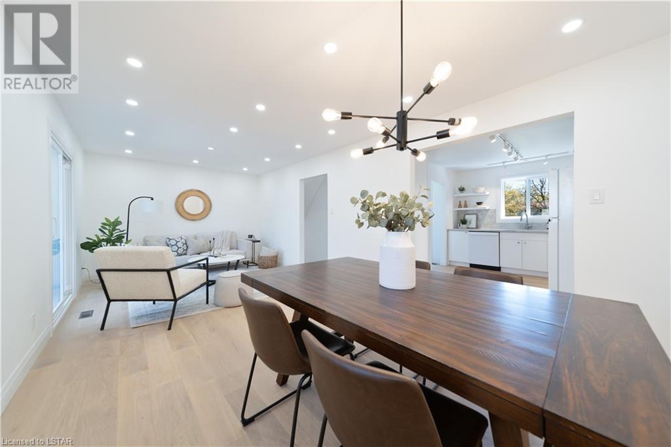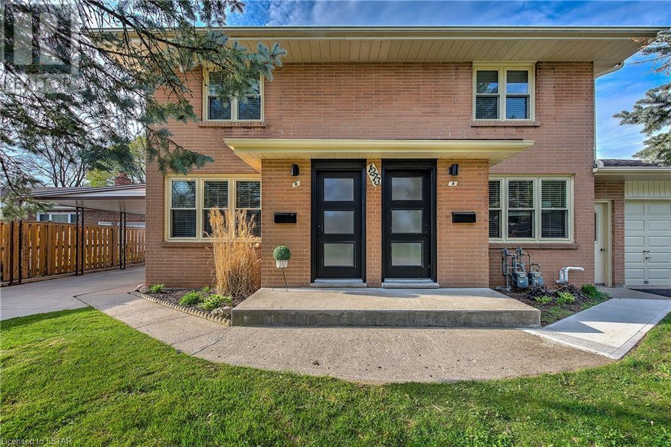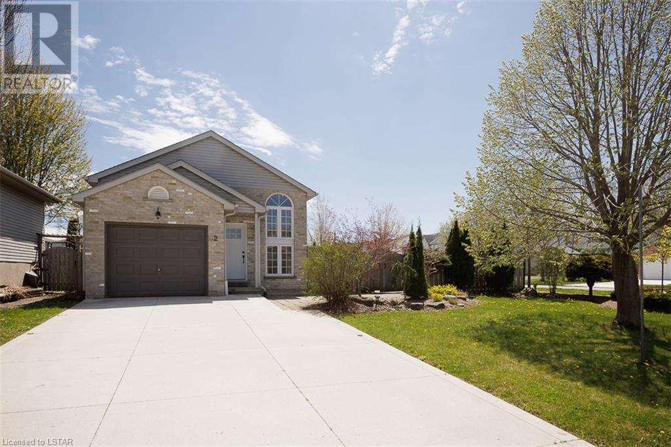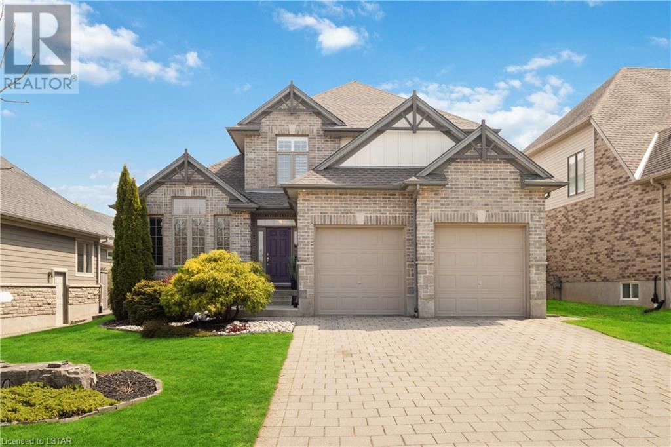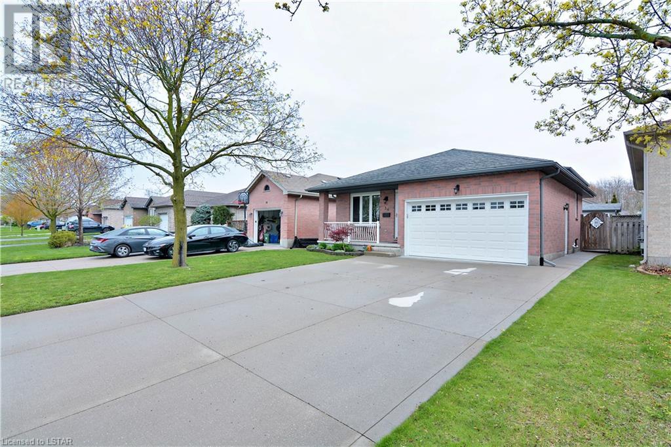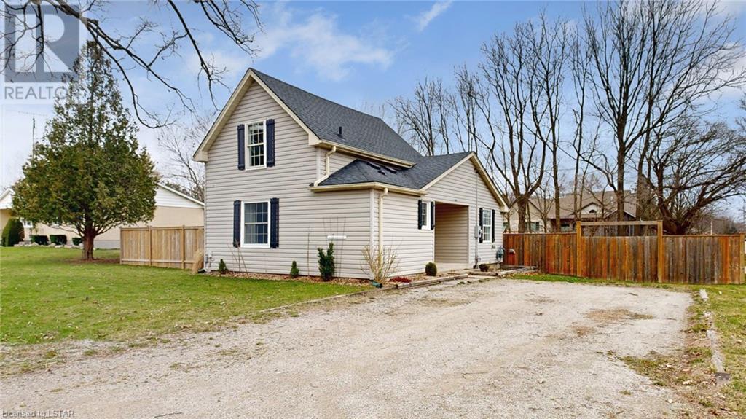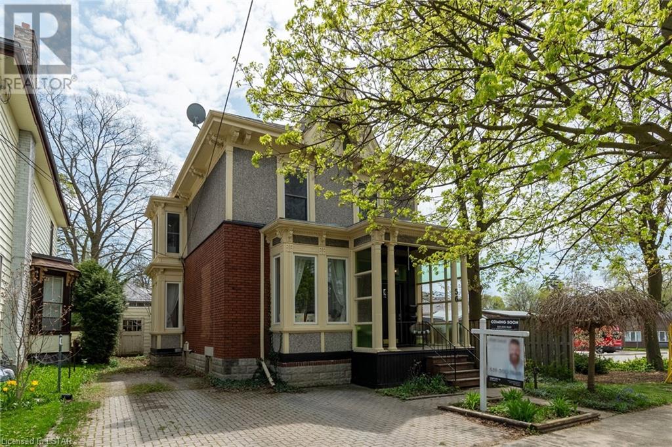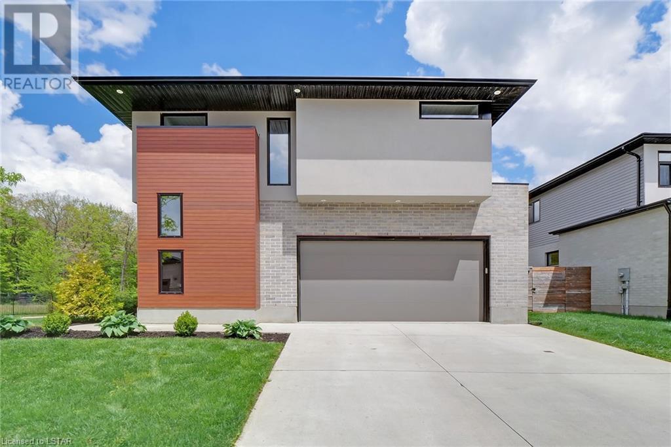2736 Hutchinson Court
London, Ontario
Welcome to your dream home! This stunning backsplit nestled on a quite court that offers the perfect blend of comfort, style, and convenience. Situated in a desirable Summerside neighborhood within walking distance to Summerside school and just minutes away from the 401 and parks, this location offers both tranquility and accessibility. Step inside to discover an inviting open concept floor plan on the main level, where natural light floods the space, creating an airy and welcoming atmosphere. The spacious living area is perfect for entertaining guests or simply relaxing with your loved ones. The adjacent seamlessly flows into the modern kitchen, featuring sleek cabinetry, stainless steel appliances, and ample counter space for all your culinary endeavors. Venture upstairs to find two generously sized bedrooms, each offering a peaceful retreat for rest and relaxation. The primary suite boasts a large walk-in closet and cheater ensuite bathroom, providing a luxurious sanctuary to unwind after a long day. Downstairs you will find an additional large bedroom, full 3 piece bathroom with 2 extra levels of finished space living space for entertaining. Outside, you'll find an oversized yard, offering plenty of space for outdoor activities, gardening, or enjoying al fresco dining on warm summer evenings. Featuring a large 2 car garage with an additional parking for 4 cars in the large driveway. Whether you're hosting a barbecue with friends or simply soaking up the sunshine, this backyard is sure to delight. Don’t miss out and come see this fabulous home today. (id:19173)
Pc275 Realty Inc.
815 Apricot Drive
London, Ontario
This is the home you've been dreaming of! Welcome to 815 Apricot Drive, nestled in the desirable Byron neighborhood of London. This stunning property offers a premium large lot backing onto a serene pond, providing breathtaking views of the sunset. With 4+1 bedrooms and 5 baths, this spacious residence boasts over 4,250 Sqft of living space. The upper level alone encompasses over 2800 Sqft , featuring exquisite tile flooring, lofty 9-foot ceilings, and a carpet-free interior, creating a sense of modern elegance. The fully finished walkout basement adds over 1400 Sqft of additional living space, complete with a recreation room, extra kitchen, bedroom, bathroom, and cold room—all overlooking the tranquil pond view. With fresh paint and new light fixtures throughout, this home is ready to welcome its next discerning homeowner to indulge in luxurious living. Don't miss out on the opportunity to make this your dream home! (id:19173)
Nu-Vista Premiere Realty Inc.
1472 Medway Park Drive
London, Ontario
Welcome to this stunning modern open concept custom house, boasting a finished basement granny suite and approximately 1850 sqft above grade, meticulously crafted by Legacy Homes Of London. Situated in the coveted community of Creek View in Northwest London, this home offers a pristine living experience that feels almost brand new.Enjoy the convenience of a short stroll to Sir Arthur Currie Public School and a quick drive to the Hydepark Shopping Centre, where you'll find an array of amenities including restaurants, banks, and major department stores. Watch the breathtaking sunsets from the rear patio or master bedroom, as this home is bathed in natural light thanks to its large windows in every area.Features of this remarkable property include four spacious bedrooms, two and a half bathrooms, and hardwood flooring throughout the main floor. The primary bedroom serves as a serene retreat with a luxurious ensuite featuring a walk-in glass shower, double sinks, and a generous walk-in closet.Numerous upgrades adorn this home, including 9' ceilings on the main floor, 8' interior doors, modern ceiling-height kitchen cabinets, an elegant backsplash, a large closet pantry, and an oversized island offering ample storage. Modern lighting fixtures, including pot lights, illuminate the space, while quartz countertops grace every surface.The exterior exudes curb appeal with its brick and stucco panel front, accentuated by an arch over the front porch. A large driveway accommodates up to six vehicles, including two in the garage. The side entrance leads to the basement, which features a finished granny suite complete with a separate kitchen and laundry facilities.Experience luxury living in a modern setting - schedule a viewing today and make this exquisite house your new home (id:19173)
Nu-Vista Premiere Realty Inc.
52 Postma Crescent
Ailsa Craig, Ontario
Welcome to 52 Postma Crescent, nestled in the picturesque town of Ailsa Craig, Ontario, within our newest subdivision, Ausable Bluffs. Built by VanderMolen Homes, Inc., this home showcases a thoughtfully designed open-concept layout, ideal for both family gatherings and serene evenings at home. Featuring a contemporary farmhouse aesthetic, the home seamlessly blends modern elements, such as two-toned kitchen cabinets and light quartz countertops, with timeless charm, evident in its dark exterior accents and inviting interior color palette. Spanning just over 1,500 square feet, this home offers ample living space, with the family room effortlessly flowing into the dinette and kitchen, extending to the covered back deck. The main level is further complemented by a convenient two-piece powder room and a dedicated laundry room. Upstairs, the modern farmhouse theme continues in the primary bedroom, featuring vaulted ceilings, a sleek ensuite with contemporary fixtures, and a generously sized walk-in closet. Completing the upper level are two additional bedrooms, sharing a well-appointed full bathroom, ensuring comfort and convenience for the entire family. Additional features for this home include: High energy-efficient systems, 200 Amp electric panel, sump pump, concrete driveway, fully sodded lot, covered rear patio (10ftx20ft), separate entrance to the basement from the garage, basement kitchenette and bathroom rough-ins. Ausable Bluffs is only 20 minute away from north London, 15 minutes to east of Strathroy, and 25 minutes to the beautiful shores of Lake Huron. Taxes & Assessed Value yet to be determined. (id:19173)
Century 21 First Canadian Corp.
207 Boullee Street Unit# 27
London, Ontario
Attention all first-time homebuyers and investors! You absolutely can't miss out on this opportunity. It's like stepping into a brand-new home, meticulously crafted with attention to every detail. Nestled in East London, mere steps from public transportation, this newly renovated residence is a dream come true. Whether you're seeking a picturesque home for your growing family or an astute investor aiming to diversify their portfolio, this property ticks all the boxes. With a convenient 25-minute commute via public transit to Western University or Fanshawe College, it's tailor-made for students. Every aspect of this home has been lovingly transformed, showcasing elegant upgrades like engineered hardwood flooring and carefully chosen light fixtures throughout with quartz countertops in the kitchen. Bask in the abundance of natural light streaming through its east-facing windows, while enjoying the peace of mind provided by brand-new features such as windows (installed in 2024), furnace (also 2024), refrigerator, stove, dishwasher, built-in microwave, washer, and dryer (all updated in 2024). Plus, the roof was replaced in 2022, ensuring the utmost quality and comfort for years to come. (id:19173)
Housesigma Inc.
1273 Norman Avenue Unit# B
London, Ontario
This charming 2-storey semi-detached property in Byron offers comfortable living with its 2 bedrooms and 1 bathroom. The partially finished basement provides extra space for various needs. Outside, convenience reigns with a carport and a poured concrete single-wide driveway capable of accommodating 3 cars. Situated on a bus route, commuting is made easy. Its prime location within Byron presents the allure of Springbank Park within walking distance, while the nearby Byron shopping area adds to the neighborhood's appeal. Low outside maintenance makes upkeep a breeze. Notable updates include a 2008 boiler, 2011 roof, eavestroughs, soffit, facia, and some windows replaced in 2008, a new front door in 2023, a fence installed in 2014, and updated electrical and plumbing systems. This property offers both comfort and convenience, ideal for those seeking a well-appointed home in a desirable location. The heating system is gas hot water boiler system, known as hot water cabinet heaters. (id:19173)
Sutton Group Preferred Realty Inc.
2 Eula White Place
London, Ontario
Priced to Sell!! Newly Renovated from top to bottom!! A must see !! This Beautiful 4 Bedroom plus 2 full Bath Raised Ranch w/Single Car Garage and Fully Finished Basement w/convenient side entrance. Main level features, Open Foyer with High Ceilings. Spacious Living/ Dining room w/ Contemporary Design w/ Vaulted Ceilings, Pot Lights, Hardwood Floors. Gorgeous Brand New Kitchen w/quartz Countertops & Backsplash, plus Glass Cabinetry & Under Counter Lightning, Stainless Steel Range Hood, Breakfast Island, New Appliances and Stunning Light Fixtures !! Good size Bedrooms, Fully Remodeled main 4pc bath from top to bottom w/ Marble Tiles and paired with matte black wall -mounted faucets and accessories. Lower level features a Large Rec Room w/ custom Electric Fireplace, Pot lights, Hardwood Floors and Contemporary Trim and Hardware. Plus additional 4th bedroom w/ a 3pc Bath. Separate Laundry area plus extra storage. Good size backyard w/storage shed. Long Concrete driveway fits 4 cars. Excellent Location, a corner lot backing onto a park & trails, walking distance to shopping and 5 minutes away from 401 HWY access. Call today to view this beautiful home! All measurements are approximate. (id:19173)
Streetcity Realty Inc.
1750 Tigerlily Road
London, Ontario
Located in the desirable Riverbend neighbourhood, this former model home with original owners has a total of 6 bedrooms and 4 bathrooms, perfect for your growing family. Steps to Kains Woods trails and open parks. Close to schools. shopping and fine dining. The main floor has an office, a living room with a gas fireplace, a powder room, a laundry room, an eat-in kitchen and a formal dining room. Four spacious bedrooms upstairs including a primary bedroom with an ensuite bathroom and walk-in closet. The finished basement has a family room, a 3-piece bathroom and two more bedrooms. There is a fenced-in backyard with a deck and a cement pad with wiring for a hot tub. Roof was replaced in 2022. (id:19173)
Keller Williams Lifestyles Realty
54 Kingsbridge Street
London, Ontario
Well cared for with updates throughout, this 4 level backsplit is now offered for your viewing pleasure! Interior qualities in high demand abound including engineered hardwood floors, granite countertops, new stainless steel pantry pull-outs, new appliances, and more! This home also plays host to newer concrete driveway installed in 2018, a new 2019 kitchen skylight, 2022 eavesguard installation, and brand new basement laundry including new installed plumbing! With a spacious 1.5 car garage measuring 17'8 X 14'7 and a roomy basement utility room you'll find plenty of space for your truck, safe indoor storage, workbench, or any other use you can think of! Outdoors, you will see plenty of love and care from the current owners in their outdoor deck, patio space, new landscaping, and newer outdoor shed. Though, really, it seems an injustice to call it just a shed. It's beautifully made! Easy access to the 401, close to shopping, schools, and bus routes. Book now! (id:19173)
Pc275 Realty Inc.
660 John Street
Mount Brydges, Ontario
Affordable and updated! Great starter home, with add on potential. Charming 2 bedroom home on a big and beautiful lot on quiet residential side street in a great neighbourhood. This home features granite counter tops in the kitchen, updated 4pc bathroom, updated high-end laminate flooring, vinyl windows, gas furnace and central air, 100 amp electrical breaker panel, covered front porch and sun deck in the backyard. Exceptionally large yard with space for addition or shop. Septic system replaced in 1996. Move right in and start enjoying all the benefits of home ownership. At this price, this wont last long so call today! (id:19173)
RE/MAX Advantage Realty Ltd.
56 Riverview Avenue
London, Ontario
Don’t let this one pass you by! Stunning centrally located century home loaded with character, converted into legal duplex (main/upper). Tucked away on a pretty side street in walking distance to DOWNTOWN and WORTLEY VILLAGE. Located along major bus routes (5-minute drive to Western U), and with direct access to the Thames Valley Parkway Trail system. Comprised of two large 2-bed, 1 bath units with separate hydro meters and NEST Thermostat system for A/C & gas heat. Shared laundry and storage in basement. Each unit enjoys designated outdoor space with a beautiful covered front porch and private backyard with deck. As main level unit of this home has historically been owner-occupied, property has been carefully maintained over the years. All major systems are in good condition-roof, HVAC, windows, electrical have all been updated. Additional updates include: exterior painting of all trim/soffit/fascia, new fencing, and appliances. This is a special home with thoughtful period details such as original hardwood floors, 10-foot ceilings, big windows, beautiful archways, and high baseboards- accented by modern touches like upgraded kitchens, bathroom, stone & ceramic tile flooring. Not to mention this property is easy to rent and show; current owners have never had a vacancy! Gross annual revenue of $39,855. (id:19173)
Century 21 First Canadian Corp.
41 Earlscourt Terrace Unit# 28
Kilworth, Ontario
Welcome to Unit 28 at 41 Earlscourt Terrace. This home is ready to be splashed on the front page of a Magazine showcasing contemporary design & a fantastic attention to details. Walk in your front door and be greeted by your stylish living & dining rooms that features a gorgeous fireplace & accent wall. Continue on to the Designer Kitchen with modern cabinetry, built-in appliances, & large center island. The large Patio Door floods the main floor with natural light and provides access to a large deck perfect for entertaining. Enjoy the convenience of a mudroom off the garage and a 2 piece bathroom. Upstairs you will find a large spacious Master Bedroom, walk-in closet & a spacious ensuite with a soaker tub, his & her sinks, & glass shower. Rounding out the second floor are 2 more spacious bedrooms, a full 5 piece bathroom, & second floor laundry. The basement has been finished & features a great sized family room, an additional bedroom & a 3 piece bathroom. The Garage is an oversized double and features extra cabinetry and workbench for those looking for extra space. Close to shopping and restaurants. 7 minutes from London. (id:19173)
RE/MAX Advantage Realty Ltd.

