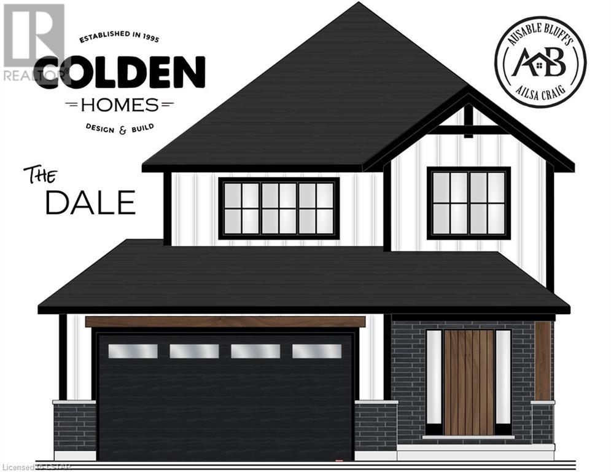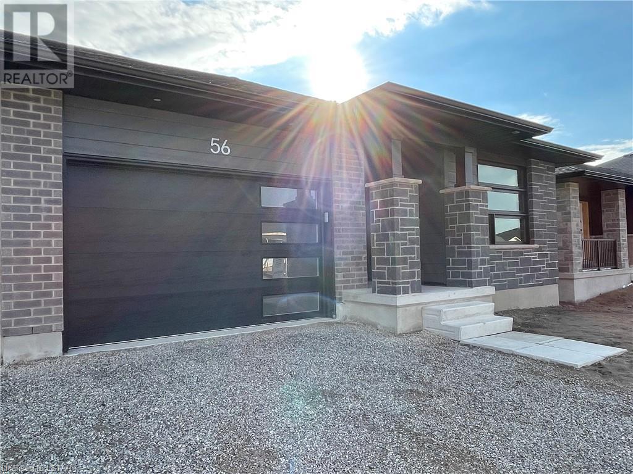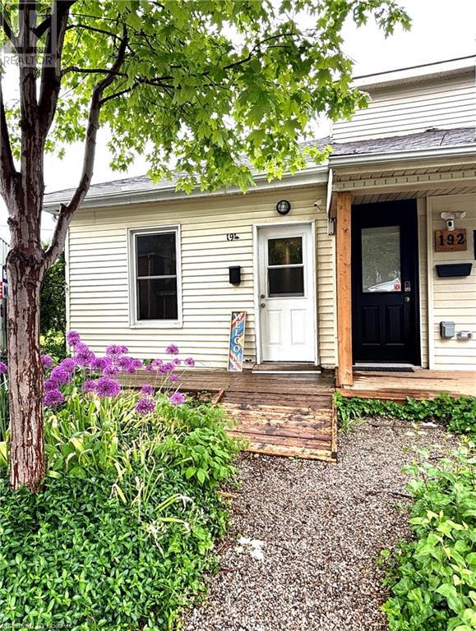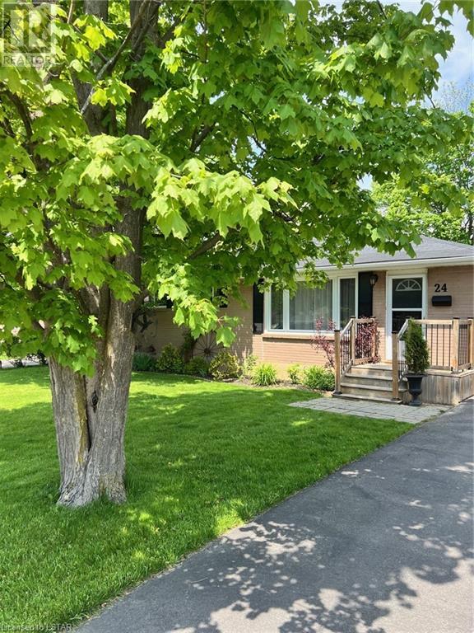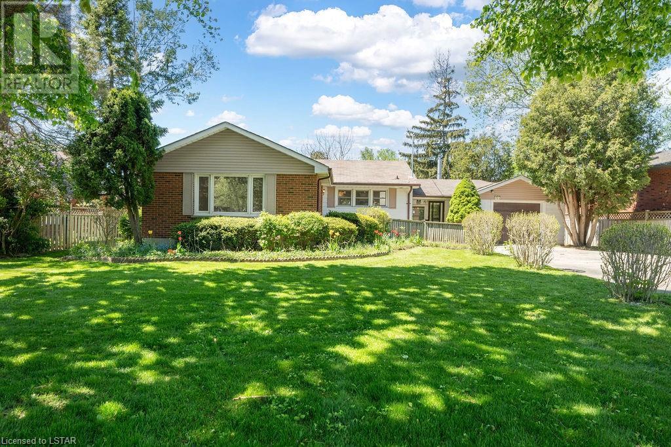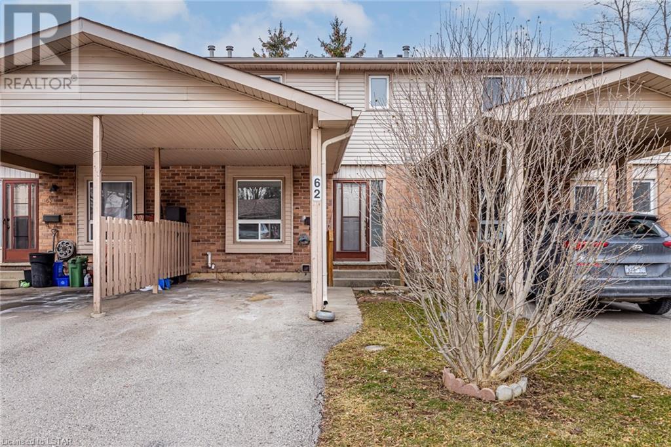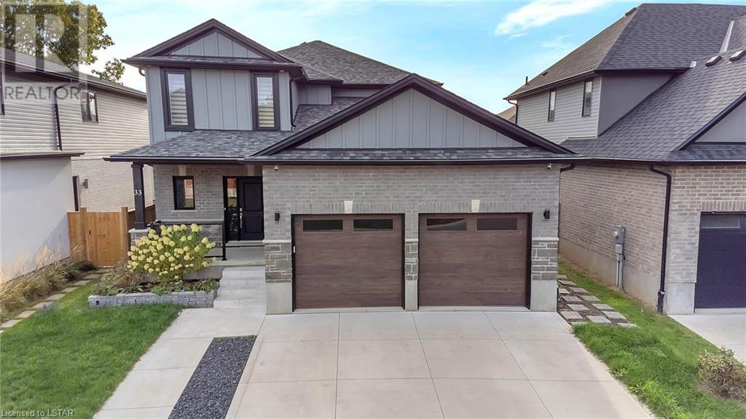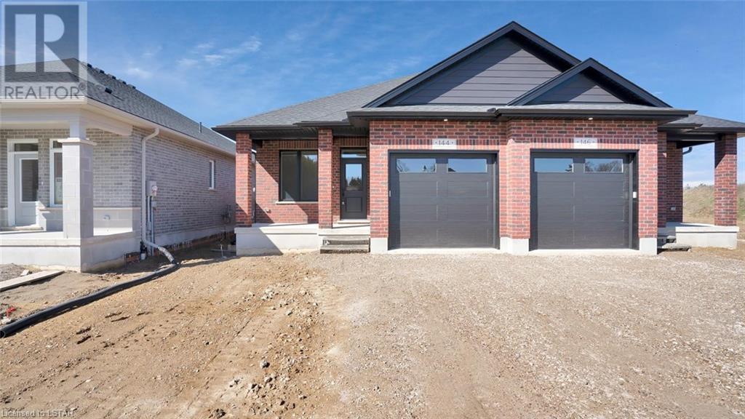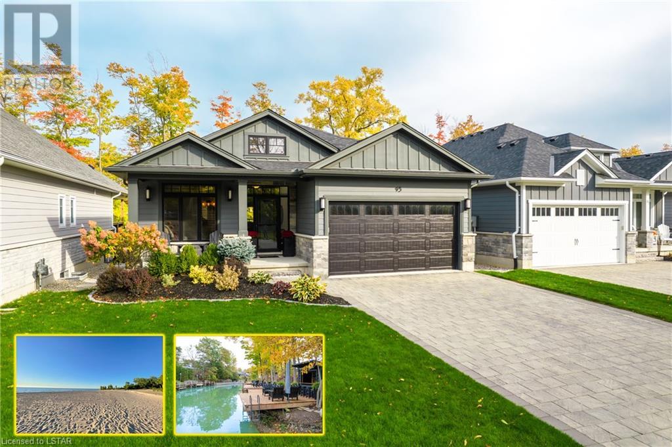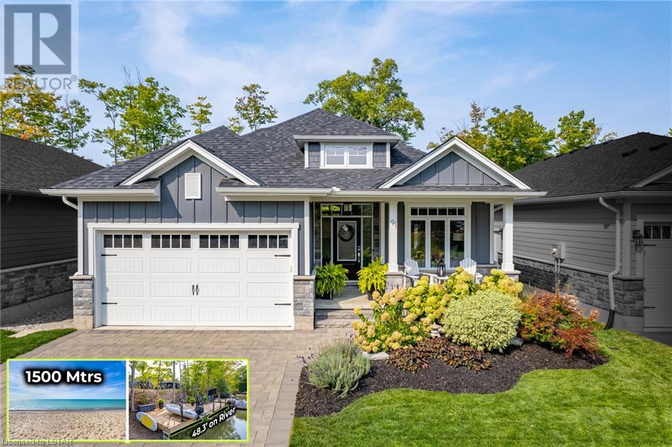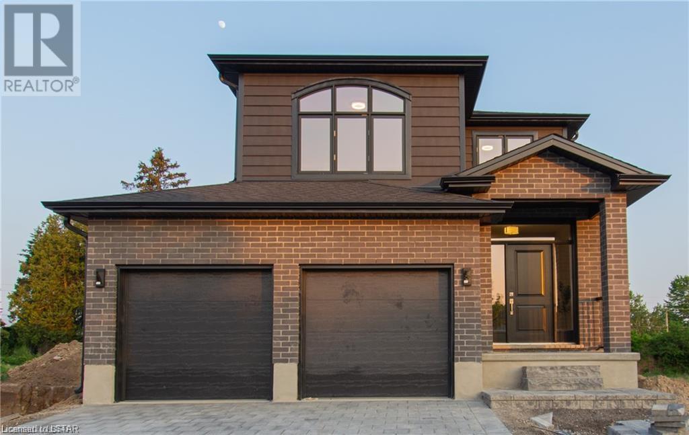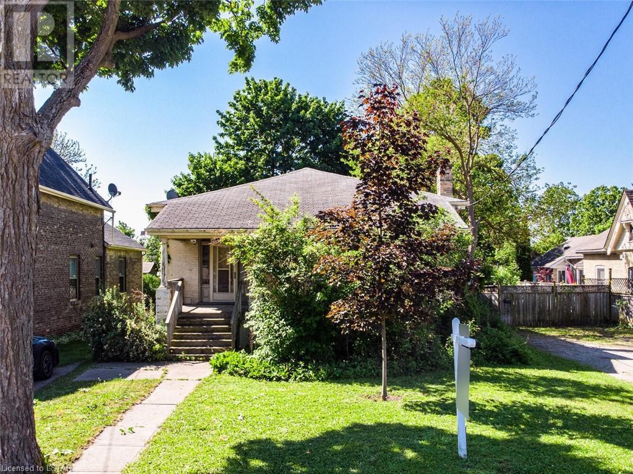46 Postma Crescent
Ailsa Craig, Ontario
To be built - Be the first to own a brand new two storey home in Ausable Bluffs, the newest subdivision in the serene and family-friendly town of Ailsa Craig, ON. Colden Homes Inc is proud to present “The Dale Model”, a starter 2-storey home that boasts 1,618 square feet of comfortable living space with a functional design, high quality construction, and your personal touch to add, this property presents an exciting opportunity to create the home of your dreams. The exterior of this home will have an impressive curb appeal and you will have the chance to make custom selections for finishes and details to match your taste and style. The main floor boasts a spacious great room, seamlessly connected to the dinette and the kitchen. The main floor also features a 2-piece powder room. The kitchen will offer ample countertop space, and an island. The second floor offers 3 well-proportioned bedrooms. The primary suite is destined to be your private sanctuary, featuring a 3-piece ensuite and a walk-in closet. The remaining two bedrooms share a 4-piece full bathroom, offering comfort and convenience for the entire family. Additional features for this home include Quartz countertops, High energy-efficient systems, 200 Amp electric panel, sump pump, concrete driveway and a fully sodded lot. Ausable Bluffs is only 20 minutes away from north London, 15 minutes to east of Strathroy, and 25 minutes to the beautiful shores of Lake Huron. *Rendition and/or virtual tour are for illustration purposes only, and construction materials may be changed. Taxes & Assessed Value yet to be determined. (id:19173)
Century 21 First Canadian Corp.
56 Silverleaf Path
St. Thomas, Ontario
Welcome to 56 Silverleaf Path in Doug Tarry Homes' Miller's Pond! This 1300 square foot, semi-detached bungalow with 1.5 car garage is the perfect home for a young family or empty-nester. This home features all main floor living with 2 bedrooms, open concept kitchen with quartz countertop island, large pantry, carpeted bedrooms for maximum warmth and hardwood/ceramic flooring throughout. The Sutherland Plan features a separate laundry/mudroom off the garage; perfect entry space for a busy family or someone with large pets. The primary bedroom features a walk-in closet and 3-piece ensuite bathroom. This plan comes with an unfinished basement with loads of potential to include a large rec room, 2 additional bedrooms and it's already roughed in for a 3 or 4 piece bath! 56 Silverleaf Path is in the perfect location with a stone's throw to Parish Park (voted St. Thomas' best park 2021!). Miller's Pond is on the south side of St. Thomas, within walking distance of trails, St. Joseph's High School, Fanshawe College St. Thomas Campus, and the Doug Tarry Sports Complex. Not only is this home perfectly situated in a beautiful new subdivision, but it's just a 10 minute drive to the beaches of Port Stanley! The Sutherland Plan is Energy Star certified and Net Zero Ready. This home is move in ready and waiting for it's first owner. Book a private viewing today to make 56 Silverleaf Path your new home! (id:19173)
Royal LePage Triland Realty
194 Maitland Street
London, Ontario
Affordable Charm in a Prime Investment opportunity! Discover an exceptional opportunity to own a fully renovated home perfect for savvy investors or first-time home buyers seeking affordability without compromising on quality. Situated in a vibrant community with plenty of potential, this property is priced to sell and ready to welcome its new owners. Step inside and be impressed by the stylish updates throughout. The brand-new kitchen is a standout feature, boasting quartz countertops, modern cabinets, and top of the line stainless steel appliances. Freshly painted walls and trim create a bright and welcoming atmosphere to every room. You'll appreciate the attention to detail with all new doors and trim adding a touch of elegance, while upgraded light fixtures illuminate the space with warmth and charm. The convenience of a brand new washer and dryer next to the kitchen makes multitasking a breeze. One of the highlights of this property is the separation of water utilities from its neighbouring unit with a brand new on demand water heater that is owned. Contact today to book your private showing. (id:19173)
Sutton Group - Select Realty Inc.
24 Brant Avenue
St. Thomas, Ontario
This beautiful 3 bedroom brick bungalow is completely finished on both levels. It includes 2 bathrooms, large bedrooms, detached car and a half garage, and a mature treed lot that backs onto a ravine. As you enter the large and bright living room/dining room with access to the kitchen. Down the hall are all three bedrooms and main bathroom. The lower level includes a large family room, spacious laundry room, a second full bathroom, and a possibility for bedroom number 4. You will love entertaining in your private treed backyard without worry of neighbors behind you. Whether you're dreaming of a lush garden oasis, a tranquil patio retreat, or space for outdoor activities, this beautiful yard provides the perfect canvas to bring your vision to life. Front porch, driveway (2017), shingles (2016), windows(2018), and most interior space is freshly painted. This charming bungalow offers the opportunity to enjoy the benefits of homeownership in a desirable location. (id:19173)
Royal LePage Triland Realty
911 Wellingsboro Road
London, Ontario
Introducing a fully renovated bungalow in Westminster, with 3 bedrooms and a bathroom on the main floor and another 2 bedrooms and bathroom in the basement. The open-concept living room and dining room are perfect for entertaining. This home has an extra living space, ample parking, a 1-car garage, and a private backyard perfect for summer BBQs, this home is ready for you to move in and start creating lasting memories. The home also boasts an updated electrical panel and air conditioning to be installed prior to closing. This vibrant community offers the perfect blend of convenience and tranquility. One of Westminster's standout features is its proximity to White Oaks Mall, a premier shopping destination, and easy access to the 401. Nature enthusiasts will appreciate Westminster's green spaces, including Westminster Ponds. This natural oasis features walking trails and ponds, providing a peaceful retreat. Families will love the neighbourhood's proximity to various schools and parks. (id:19173)
Blue Forest Realty Inc.
720 Deveron Crescent Unit# 62
London, Ontario
Freshly updated 3 bedroom condo in a sought after South London complex. Recently painted throughout, new carpet on upper level and stairs, new main level flooring, Updated lower level recroom with new flooring (2024) provides the perfect place to relax and unwind. New furnace (2023), upper bathroom vanity (2024) and other recent updates compliment this great unit, that is ready for quick possession. You can keep the snow off your vehicle in the winter under your own private carport. All you have to do is unpack! Easy access to shopping, buses, library, highway, and all of the other amenities this great location has to offer. (id:19173)
The Realty Firm Inc.
41 Earlscourt Terrace Unit# 33
Komoka, Ontario
This stunning two-storey home features 3+1 bedrooms, 3.5 baths and is located in a sought after Kilworth neighbourhood! Beautiful curb appeal with a concrete driveway and walkway leading up to the covered front porch. Stepping in you’ll find a bright two-storey foyer that leads through to the open concept main floor design. The expansive main floor features soaring 9-foot ceilings, elegant 8-foot doors, and a spacious great room anchored by a welcoming gas fireplace, ideal for hosting gatherings with loved ones. The family room features a gas fireplace with stone surround, plenty of windows allowing for natural sunlight and a dream kitchen with room for the entire family to enjoy with a large breakfast bar, stainless steel appliances and loads of storage space. Convenient main level laundry and mudroom with built-in cubbies to keep things organized plus a 2pc powder room complete the level. The second level offers 3 generously sized bedrooms including the primary suite with a luxurious 3pc ensuite and walk-in closet. The additional two bedrooms share a 4pc bath. A fully finished lower level features a large rec room – perfect for a movie room, play room or a separate space for a home office. Additional bedroom for guests or the teenager of the home plus another full bath and plenty of storage space. Stepping out into the backyard you’ll find a sprawling sundeck where you can entertain this summer having BBQ’s! Additional features of this home include neutral tones throughout, pot lights, carpet-free throughout and a double car garage with inside entry. Located within minutes to the community centre, parks and golf course plus a short drive to London! (id:19173)
The Realty Firm Inc.
144 Shirley Street
Thorndale, Ontario
Welcome to the newest subdivision in Thorndale, Elliott Estates! This exclusive subdivision is tucked behind Thorndale Proper on the North side of King Street. With only 81 units being built, this semi-detached bungalow is among the first to be ready! This bright and cheerful 2 bed, 2 full bath bungalow is perfect for first time home buyers, or someone wanting one floor living, with the option to finish the basement on their own, as they wish. Attractively priced in the mid-600s, this opens the doors for many to move into the highly sought after town of Thorndale and be amongst the first to settle into this prestigious new subdivision! (id:19173)
Century 21 First Canadian Corp.
Century 21 First Canadian - Kingwell Realty Inc
93 Gill Road
Grand Bend, Ontario
GRAND BEND RIVERFRONT W/ BOAT DOCKS | 53+ FEET ON THE AUSABLE | IMMACULATE 4 BED / 3 FULL BATH BUNGALOW | EPIC OUTDOOR RIVERSIDE & DOCK LEVEL LIVING SPACE! Attention boaters & waterfront shoppers - this is the one you've been waiting for, priced BELOW 2021 values where the rest of the Grand Bend market is holding strong. Imagine sipping your morning coffee at the water's edge before a quick family boat ride out to Lake Huron's endless sandy beaches. From the well-integrated boat docks featuring a dock platform on piers in concrete sonotubes + a graded section for jet skis to the incredible covered & uncovered outdoor living spaces from the house to the water's edge, this place is perfect! The exceptional interior is what you'd expect from a premium Medway home including a custom quartz soft-close kitchen w/ an oversized in-sink island complimenting the open-concept principal living space, main level master w/ walk-in & ensuite bath w/ heated floors, another main level bedroom + cheater ensuite bath, main level laundry, & then, 2 more bedrooms + a full bath to compliment the oversized lower level family room & bar area w/ a variety of upgrades (transom windows, extended deck space w/ included hot tub, engineered floor joists, gas dryer service, staircase lighting, tray ceilings, insulated garage, central vac, custom quartz wet bar!). The lifetime Hardie board & stone exterior complete the package w/ everything in PRISTINE condition! This superb get away or yr round 4 season home shows LIKE NEW! Even the location is tops, nestled into the far end of a quiet cul de sac / dead-end road on municipal sewers + std utilities. And don't forget about the best part: right in your riverfront yard just past the bubbling hot tub, flagstone firepit patio, storage shed, & bar area w/ serving booth right on the dock, you're a short boat cruise, or bike/walk to Grand Bend's world class Blue Flag beach & all of downtown's fantastic amenities. Available for quick possession! (id:19173)
Royal LePage Triland Realty
91 Gill Road
Grand Bend, Ontario
GRAND BEND WATERFRONT PARADISE | DOCK YOUR BOAT IN YOUR RIVERFRONT YARD AT THIS SENSATIONAL MODERN COASTAL DESIGN | 48+ ON RIVER W/ DOCK | 4 BED/3 FULL BATH HOME THAT SHOWS LIKE NEW! This Medway built masterpiece doesn't need a thing, from the perfect house to the stellar landscaping w/ dockside waterfront living, this place is ready to go! Imagine loading up the family into the wakeboard boat for a quick session & some beach time just feet from your covered & uncovered sun decks, concrete patio, & flagstone firepit patio! This one has it all. The spectacular, young, & fresh bungalow is what you'd expect from a premium Grand Bend builder, featuring a soft-close quartz kitchen w/ gas stove & a an oversized island to accommodate the family chef, an open-concept living/dining area w/ gas fireplace, main level master w/ walk-in & ensuite bath, heated floors in ALL bathrooms, another main level bedroom + cheater a ensuite, main level laundry, & then, 2 more bedrooms + a full bath to compliment the BRAND NEW basement finishing w/ a large fireplace family room! HITLIST Continued: oversized/extra deep garage for boat, transom windows, engineered floor joists, staircase lighting, walk-in pantry, 2 gas fireplaces, vaulted ceilings (great room), insulated garage, lifetime hardy board siding w/ stone, 16' deep dock w/ electrical, the list goes on! This excellent family home, easy income earner, or weekend get away shows like a new house! Even the location is tops, nestled into the far end of a quiet cul de sac / dead-end road on municipal sewers + std utilities. And don't forget about the best part: right in your riverfront yard just past past all of that fantastic outdoor living space, stone steps lead you to a well-fortified dock platform just a short boat cruise out to Lake Huron, or, you're a quick bike/walk to Grand Bend's world class Blue Flag beach & all of downtown's convenient amenities. Well-priced right in the pocket below '21 market values, this one won't last long! (id:19173)
Royal LePage Triland Realty
1119 Waterwheel Road
London, Ontario
ROYAL PREMIER HOMES IS PROUD TO PRESENT OUR NEXT EXCEPTIONAL NEW CONSTRUCTION OFFERING IN BEAUTIFUL NORTH LONDON. LOCATED IN THE FAMILY ORIENTED FOREST HILL NEIGHBOURHOOD, THIS EXTRA LARGE 4 BEDROOM 2.5 BATHROOM HOME LEAVES NOTHING TO CHANCE. CONTEMPORARY STYLING. QUARTZ COUTERTOPS THROUGHOUT. ENGINEERED HARDWOOD. PORCELAIN/CERAMIC TILING IN WET AREAS. SIDE ENTRY FOR FUTURE BASEMENT DEVELOPMENT. LED LIGHTING. POT LIGHTS. BACKSPLASH. LOCATION IS A 10/10. GENEROUS LOT. WALKING DISTANCE TO ALL LIFESTYLE AMENITIES INCLUDING EXCELLENT SCHOOLS, NORTH LONDON YMCA WITH POOL AND LIBRARY, SHOPPING, MEDICAL/DENTAL, PARKS AND PLAYGROUNDS. BICYCLE TRAILS THROUGHOUT THE AREA LINKING ALL OF NORTH LONDON. ONE BUS TO MASONVILLE MALL. INCLUDES APPLIANCES. CALL TODAY TO DISCUSS YOUR NEXT HOME. RENDERINGS ARE CONCEPTUAL AND MAY INCLUDE UPGRADED FEATURES. (id:19173)
Royal LePage Triland Realty
529 Grey Street
London, Ontario
Endless possibilities! 2 bedrooms on the main floor and separate entrance to walk-out lower level 2 bedroom unit. Main floor is currently mid renovation drywalled with bare floors and no kitchen or bathroom and is a blank slate. Lower level is fully finished. Add an Additional Residential Unit (ARU) in the deep rear yard to increase to 3 units. REDEVELOPMENT POTENTIAL - Situated on a 66’ x 197’ lot (large enough to sever for 2 x 33’x 197’ lots). R2-2 Zoning Permitted Uses - Single detached dwellings, semi-detached dwellings, duplex dwellings, converted dwelling. Based on BILL 23 - More Homes Built Faster Act, 2022, in theory, you could sever a lot and build a semi-detached dwelling on the lots with both units containing a lower apt, plus add a separate ARU in each rear yard for a total potential total of 6 units. **All redevelopment options to be verified by the buyer and would be subject to municipal approvals**. London is encouraging this form of residential development to improve housing diversity, affordability, and sustainable land use. (id:19173)
A Team London

