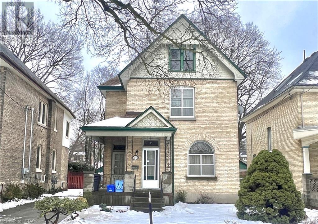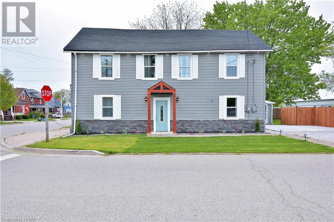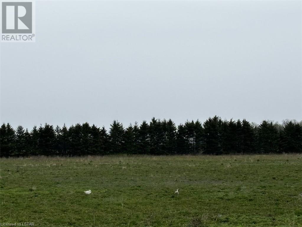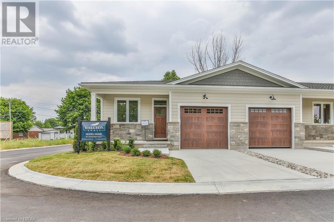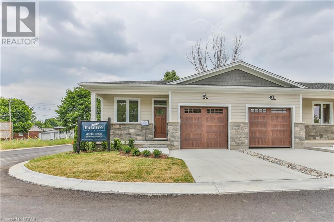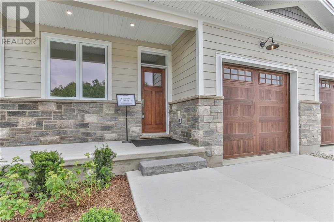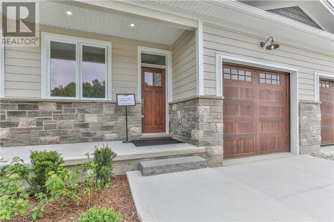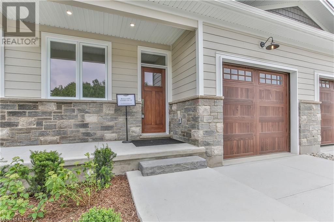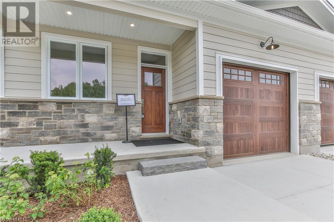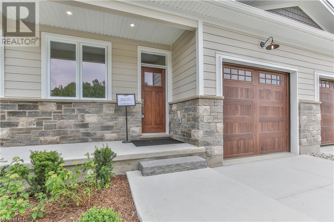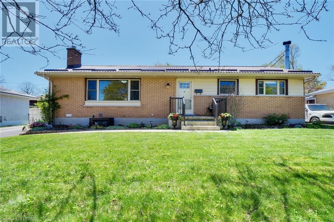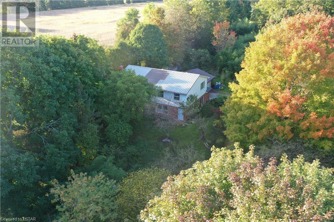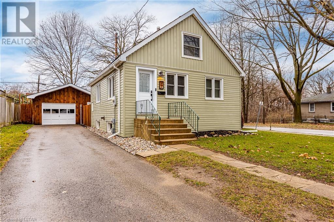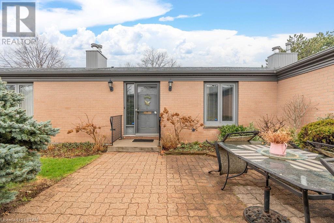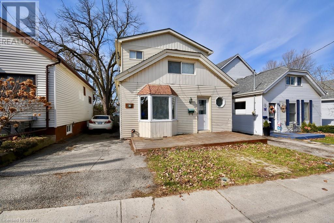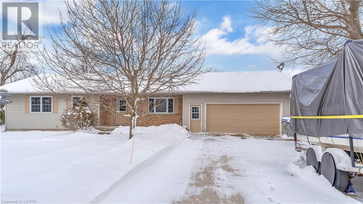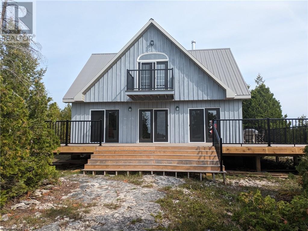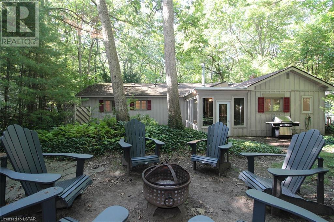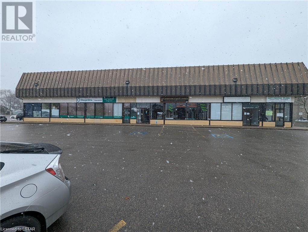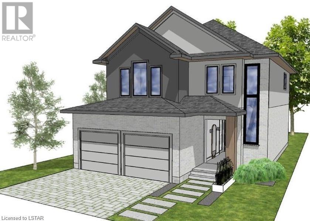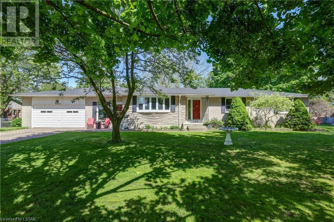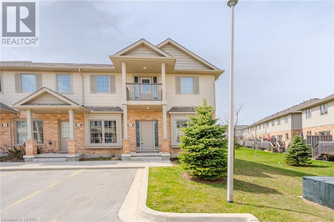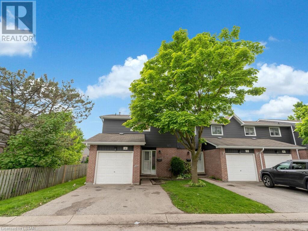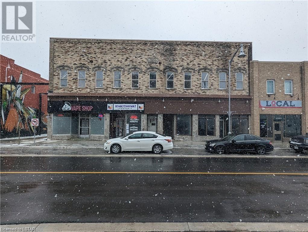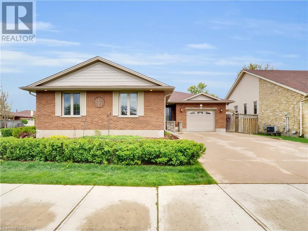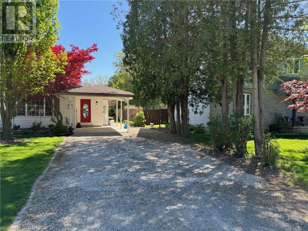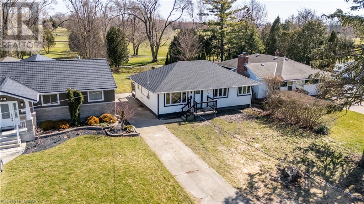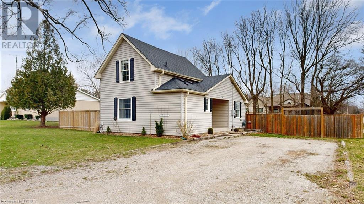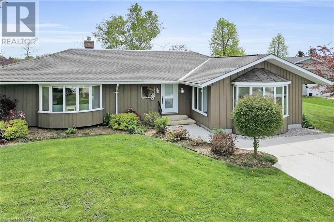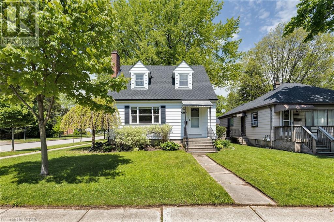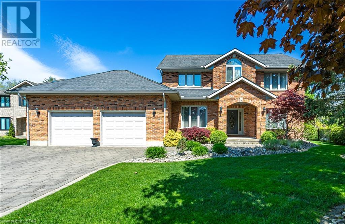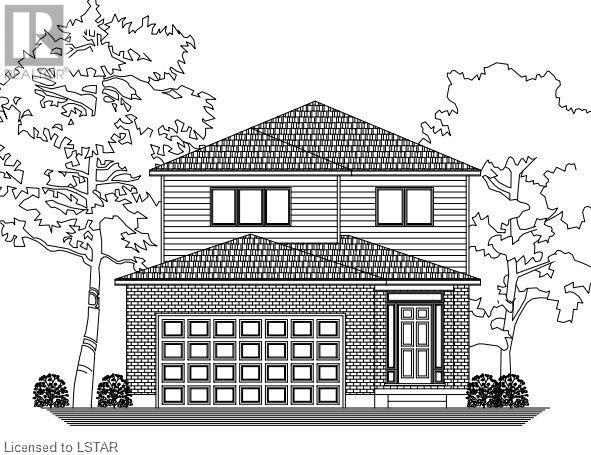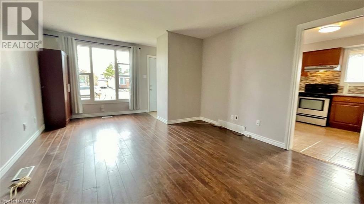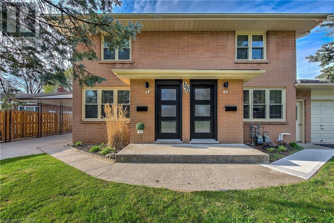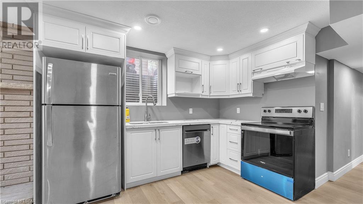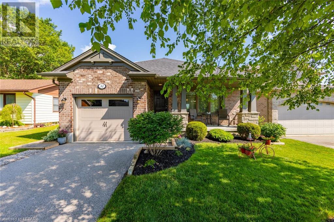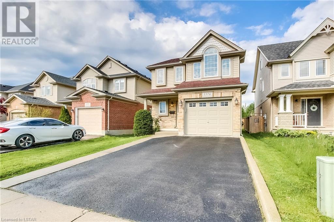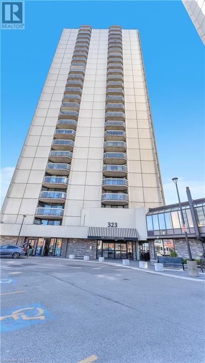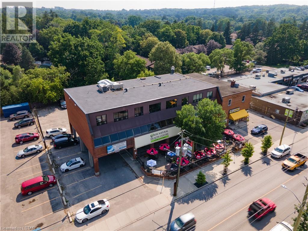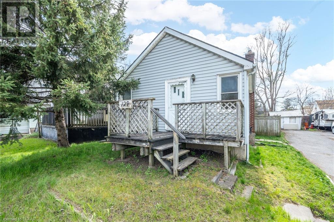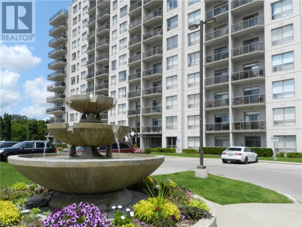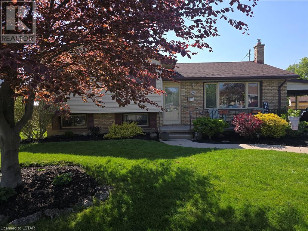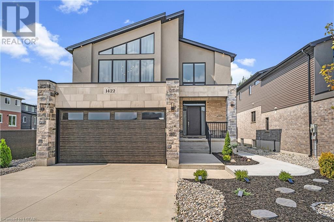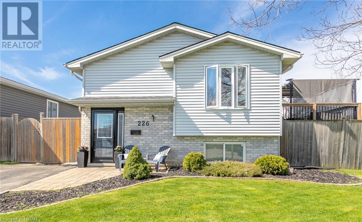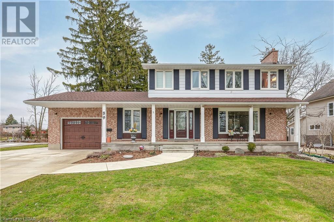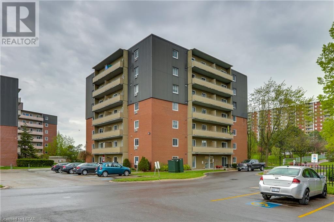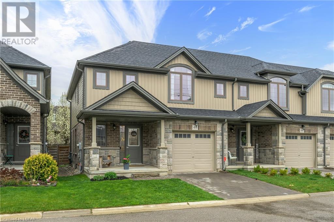21 Beaconsfield Avenue
London, Ontario
Explore this charming Heritage Victorian Duplex in prime Old South London, featuring two cozy two-bedroom units. The exterior is well-maintained, showcasing its timeless appeal. Practical upgrades like separate electrical panels, newer furnace, and central air add modern comfort to its historic charm. Ready for your personal touch, this residence is a blank canvas for restoration. The spacious lot opens possibilities for future development, and you might even consider expanding to a third-floor loft for a modern touch. Situated in a heritage-rich area within walking distance to downtown and Wortley Village, this property offers historical charm with urban convenience. Enjoy easy access to tree-lined streets, boutique shops, and cultural scenes. Flexibility is at your fingertips with the potential for vacant possession. Whether you aim for a complete restoration, reimagining of the units, or future development, this property invites you to shape its future. In essence, this Victorian duplex in Old South London combines history and potential. With its prime location, simple charm, and room for restoration or development, seize the opportunity to make this property uniquely yours in one of London's most sought-after neighborhoods. (id:19173)
Century 21 First Canadian Corp.
51312 Ron Mcneil Line
Elgin, Ontario
Embrace luxury in Springfield with this 4-bed, 4-bath, 2800 sqft home. Renovated top to bottom, it boasts 9-ft ceilings throughout. The main floor welcomes you with an open-concept layout featuring a large chef's kitchen with an island, perfect for culinary adventures and gatherings. Adjacent to the kitchen, you'll find a dining room, living room, office area, bedroom, and bonus room, all bathed in natural light and offering versatile living spaces. Upstairs, find large bedrooms including a master suite with an ensuite bath and walk-in closet. With 4 full bathrooms, a bonus room, and a huge, fenced backyard, this home offers versatility and comfort. Enjoy the new concrete drive, deck with bar area, fire pit, and shed. Located near the public school, it combines modern living with small-town charm. Don't miss out on this rare opportunity to own a completely renovated home in a desirable location! (id:19173)
Pc275 Realty Inc.
6902 Perth Line 49 Road
Monkton, Ontario
Very rare rural 25 acre property with 22 acres of workable flat land west of Monkton. The brick raised bungalow has a 2 car garage, 4 bedrooms, 2 bathrooms and a 4 year old roof. This open concept home with cathedral ceilings also has a walk out basement from the large recreation room. Land has been idle for 5 years to prepare for organic growth. The black muck soil is ideal for (organic) market gardening. Possibilities also include hobby farming with horses, pasture or crop. There are cash crop farmers in the area looking for land to rent to add to your income. There is also the possibility to sever and sell the land to a neighbour to help reduce the purchase price. Call for a viewing. (id:19173)
RE/MAX Centre City Phil Spoelstra Realty
RE/MAX Centre City Realty Inc.
85 Forest Street Unit# 8
Aylmer, Ontario
Welcome to your brand new Tarion warranted home, located in beautiful North Forest Village Aylmer. Tastefully put together with quality in mind and bigger than it looks boasting 9 ft ceilings, a sprawling open concept floor plan, main floor laundry, two bedrooms, two full bathrooms and an attached single garage. Three interior design packages to choose from at no additional cost. Each package has been thoughtfully put together by our in house designer. Packages include top of the line finishes such as quartz counters, backsplash in kitchen, soft close cabinets, 8ft solid core doors, engineered hardwood flooring in kitchen & living, and ceramic tile in bathrooms. 1050 sq ft of main floor living space and the same (unfinished) below with opportunity to complete with an additional bedroom, bathroom, family room, and storage. The lower level also has the bonus of large egress window(s), a cold room and rough in for bathroom. The first thing you’ll notice about the exterior is the covered front porch, the stunning Stone and Hardie board in comforting neutral colours, pristine landscaping and the concrete drive. The backyard hosts a private rear deck, a mature tree line, a rough in for BBQ gas line and privacy fence. Condo fees are approximated to be at a comfortable amount of $252.00 per month, this covers Exterior Insurance, Exterior Maintenance, Common Elements, Ground Maintenance/Landscaping, Roof, and Snow removal. The Condo Corporation is now established and a 60 day closing can be accomodated. Aylmer is home to great downtown shopping as well as beautiful parks and expansive walking trails. The town is conveniently located just over 30 minutes to London, and only 15 minutes to 401. Our Model is ready for viewing, secure your home today! All photos, Iguide, and video are of Unit #10 (id:19173)
RE/MAX Centre City Realty Inc.
85 Forest Street Unit# 6
Aylmer, Ontario
Welcome to your brand new Tarion warranted home, located in beautiful North Forest Village Aylmer. Tastefully put together with quality in mind and bigger than it looks boasting 9 ft ceilings, a sprawling open concept floor plan, main floor laundry, two bedrooms, two full bathrooms and an attached single garage. Three interior design packages to choose from at no additional cost. Each package has been thoughtfully put together by our in house designer. Packages include top of the line finishes such as quartz counters, backsplash in kitchen, soft close cabinets, 8ft solid core doors, engineered hardwood flooring in kitchen & living, and ceramic tile in bathrooms. 1050 sq ft of main floor living space and the same (unfinished) below with opportunity to complete with an additional bedroom, bathroom, family room, and storage. The lower level also has the bonus of large egress window(s), a cold room and rough in for bathroom. The first thing you’ll notice about the exterior is the covered front porch, the stunning Stone and Hardie board in comforting neutral colours, pristine landscaping and the concrete drive. The backyard hosts a private rear deck, a mature tree line, a rough in for BBQ gas line and privacy fence. Condo fees are approximated to be at a comfortable amount of $252.00 per month, this covers Exterior Insurance, Exterior Maintenance, Common Elements, Ground Maintenance/Landscaping, Roof, and Snow removal. The Condo Corporation is now established and a 60 day closing can be accomodated. Aylmer is home to great downtown shopping as well as beautiful parks and expansive walking trails. The town is conveniently located just over 30 minutes to London, and only 15 minutes to 401. Our Model is ready for viewing, secure your home today! All photos, Iguide, and video are of Unit #10 (id:19173)
RE/MAX Centre City Realty Inc.
85 Forest Street Unit# 9
Aylmer, Ontario
Welcome to your brand new Tarion warranted home, located in beautiful North Forest Village Aylmer. Tastefully put together with quality in mind and bigger than it looks boasting 9 ft ceilings, a sprawling open concept floor plan, main floor laundry, two bedrooms, two full bathrooms and an attached single garage. Three interior design packages to choose from at no additional cost. Each package has been thoughtfully put together by our in house designer. Packages include top of the line finishes such as quartz counters, backsplash in kitchen, soft close cabinets, 8ft solid core doors, engineered hardwood flooring in kitchen & living, and ceramic tile in bathrooms. 1050 sq ft of main floor living space and the same (unfinished) below with opportunity to complete with an additional bedroom, bathroom, family room, and storage. The lower level also has the bonus of large egress window(s), a cold room and rough in for bathroom. The first thing you’ll notice about the exterior is the covered front porch, the stunning Stone and Hardie board in comforting neutral colours, pristine landscaping and the concrete drive. The backyard hosts a private rear deck, a mature tree line, a rough in for BBQ gas line and privacy fence. Condo fees are approximated to be at a comfortable amount of $252.00 per month, this covers Exterior Insurance, Exterior Maintenance, Common Elements, Ground Maintenance/Landscaping, Roof, and Snow removal. The Condo Corporation is now established and a 60 day closing can be accomodated. Aylmer is home to great downtown shopping as well as beautiful parks and expansive walking trails. The town is conveniently located just over 30 minutes to London, and only 15 minutes to 401. Our Model is ready for viewing, secure your home today! All photos, Iguide, and video are of Unit #10 (id:19173)
RE/MAX Centre City Realty Inc.
85 Forest Street Unit# 1
Aylmer, Ontario
Welcome to your brand new Tarion warranted home, located in beautiful North Forest Village Aylmer. Tastefully put together with quality in mind and bigger than it looks boasting 9 ft ceilings, a sprawling open concept floor plan, main floor laundry, two bedrooms, two full bathrooms and an attached single garage. Three interior design packages to choose from at no additional cost. Each package has been thoughtfully put together by our in house designer. Packages include top of the line finishes such as quartz counters, backsplash in kitchen, soft close cabinets, 8ft solid core doors, engineered hardwood flooring in kitchen & living, and ceramic tile in bathrooms. 1050 sq ft of main floor living space and the same (unfinished) below with opportunity to complete with an additional bedroom, bathroom, family room, and storage. The lower level also has the bonus of large egress window(s), a cold room and rough in for bathroom. The first thing you’ll notice about the exterior is the covered front porch, the stunning Stone and Hardie board in comforting neutral colours, pristine landscaping and the concrete drive. The backyard hosts a private rear deck, a mature tree line, a rough in for BBQ gas line and privacy fence. Condo fees are approximated to be at a comfortable amount of $252.00 per month, this covers Exterior Insurance, Exterior Maintenance, Common Elements, Ground Maintenance/Landscaping, Roof, and Snow removal. The Condo Corporation is now established and a 60 day closing can be accomodated. Aylmer is home to great downtown shopping as well as beautiful parks and expansive walking trails. The town is conveniently located just over 30 minutes to London, and only 15 minutes to 401. Our Model is ready for viewing, secure your home today! All photos, Iguide, and video are of Unit #10 (id:19173)
RE/MAX Centre City Realty Inc.
85 Forest Street Unit# 2
Aylmer, Ontario
Welcome to your brand new Tarion warranted home, located in beautiful North Forest Village Aylmer. Tastefully put together with quality in mind and bigger than it looks boasting 9 ft ceilings, a sprawling open concept floor plan, main floor laundry, two bedrooms, two full bathrooms and an attached single garage. Three interior design packages to choose from at no additional cost. Each package has been thoughtfully put together by our in house designer. Packages include top of the line finishes such as quartz counters, backsplash in kitchen, soft close cabinets, 8ft solid core doors, engineered hardwood flooring in kitchen & living, and ceramic tile in bathrooms. 1050 sq ft of main floor living space and the same (unfinished) below with opportunity to complete with an additional bedroom, bathroom, family room, and storage. The lower level also has the bonus of large egress window(s), a cold room and rough in for bathroom. The first thing you’ll notice about the exterior is the covered front porch, the stunning Stone and Hardie board in comforting neutral colours, pristine landscaping and the concrete drive. The backyard hosts a private rear deck, a mature tree line, a rough in for BBQ gas line and privacy fence. Condo fees are approximated to be at a comfortable amount of $252.00 per month, this covers Exterior Insurance, Exterior Maintenance, Common Elements, Ground Maintenance/Landscaping, Roof, and Snow removal. The Condo Corporation is now established and a 60 day closing can be accomodated. Aylmer is home to great downtown shopping as well as beautiful parks and expansive walking trails. The town is conveniently located just over 30 minutes to London, and only 15 minutes to 401. Our Model is ready for viewing, secure your home today! All photos, Iguide, and video are of Unit #10 (id:19173)
RE/MAX Centre City Realty Inc.
85 Forest Street Unit# 5
Aylmer, Ontario
Welcome to your brand new Tarion warranted home, located in beautiful North Forest Village Aylmer. Tastefully put together with quality in mind and bigger than it looks boasting 9 ft ceilings, a sprawling open concept floor plan, main floor laundry, two bedrooms, two full bathrooms and an attached single garage. Three interior design packages to choose from at no additional cost. Each package has been thoughtfully put together by our in house designer. Packages include top of the line finishes such as quartz counters, backsplash in kitchen, soft close cabinets, 8ft solid core doors, engineered hardwood flooring in kitchen & living, and ceramic tile in bathrooms. 1050 sq ft of main floor living space and the same (unfinished) below with opportunity to complete with an additional bedroom, bathroom, family room, and storage. The lower level also has the bonus of large egress window(s), a cold room and rough in for bathroom. The first thing you’ll notice about the exterior is the covered front porch, the stunning Stone and Hardie board in comforting neutral colours, pristine landscaping and the concrete drive. The backyard hosts a private rear deck, a mature tree line, a rough in for BBQ gas line and privacy fence. Condo fees are approximated to be at a comfortable amount of $252.00 per month, this covers Exterior Insurance, Exterior Maintenance, Common Elements, Ground Maintenance/Landscaping, Roof, and Snow removal. The Condo Corporation is now established and a 60 day closing can be accomodated. Aylmer is home to great downtown shopping as well as beautiful parks and expansive walking trails. The town is conveniently located just over 30 minutes to London, and only 15 minutes to 401. Our Model is ready for viewing, secure your home today! All photos, Iguide, and video are of Unit #10 (id:19173)
RE/MAX Centre City Realty Inc.
85 Forest Street Unit# 4
Aylmer, Ontario
Welcome to your brand new Tarion warranted home, located in beautiful North Forest Village Aylmer. Tastefully put together with quality in mind and bigger than it looks boasting 9 ft ceilings, a sprawling open concept floor plan, main floor laundry, two bedrooms, two full bathrooms and an attached single garage. Three interior design packages to choose from at no additional cost. Each package has been thoughtfully put together by our in house designer. Packages include top of the line finishes such as quartz counters, backsplash in kitchen, soft close cabinets, 8ft solid core doors, engineered hardwood flooring in kitchen & living, and ceramic tile in bathrooms. 1050 sq ft of main floor living space and the same (unfinished) below with opportunity to complete with an additional bedroom, bathroom, family room, and storage. The lower level also has the bonus of large egress window(s), a cold room and rough in for bathroom. The first thing you’ll notice about the exterior is the covered front porch, the stunning Stone and Hardie board in comforting neutral colours, pristine landscaping and the concrete drive. The backyard hosts a private rear deck, a mature tree line, a rough in for BBQ gas line and privacy fence. Condo fees are approximated to be at a comfortable amount of $252.00 per month, this covers Exterior Insurance, Exterior Maintenance, Common Elements, Ground Maintenance/Landscaping, Roof, and Snow removal. The Condo Corporation is now established and a 60 day closing can be accomodated. Aylmer is home to great downtown shopping as well as beautiful parks and expansive walking trails. The town is conveniently located just over 30 minutes to London, and only 15 minutes to 401. Our Model is ready for viewing, secure your home today! All photos, Iguide, and video are of Unit #10 (id:19173)
RE/MAX Centre City Realty Inc.
85 Forest Street Unit# 3
Aylmer, Ontario
Welcome to your brand new Tarion warranted home, located in beautiful North Forest Village Aylmer. Tastefully put together with quality in mind and bigger than it looks boasting 9 ft ceilings, a sprawling open concept floor plan, main floor laundry, two bedrooms, two full bathrooms and an attached single garage. Three interior design packages to choose from at no additional cost. Each package has been thoughtfully put together by our in house designer. Packages include top of the line finishes such as quartz counters, backsplash in kitchen, soft close cabinets, 8ft solid core doors, engineered hardwood flooring in kitchen & living, and ceramic tile in bathrooms. 1050 sq ft of main floor living space and the same (unfinished) below with opportunity to complete with an additional bedroom, bathroom, family room, and storage. The lower level also has the bonus of large egress window(s), a cold room and rough in for bathroom. The first thing you’ll notice about the exterior is the covered front porch, the stunning Stone and Hardie board in comforting neutral colours, pristine landscaping and the concrete drive. The backyard hosts a private rear deck, a mature tree line, a rough in for BBQ gas line and privacy fence. Condo fees are approximated to be at a comfortable amount of $252.00 per month, this covers Exterior Insurance, Exterior Maintenance, Common Elements, Ground Maintenance/Landscaping, Roof, and Snow removal. The Condo Corporation is now established and a 60 day closing can be accomodated. Aylmer is home to great downtown shopping as well as beautiful parks and expansive walking trails. The town is conveniently located just over 30 minutes to London, and only 15 minutes to 401. Our Model is ready for viewing, secure your home today! All photos, Iguide, and video are of Unit #10 (id:19173)
RE/MAX Centre City Realty Inc.
39 Frontenac Road
London, Ontario
This beautifully updated brick ranch in the desirable Glen Cairn neighbourhood has seen extensive renovations over the past years. The home boasts modern updates including a new patio slider, exterior doors, eavestroughs, a refreshed front porch with new railing and sidewalk, as well as a new bathroom window, fencing, and furnace. The kitchen has been transformed with a new sink, taps, countertops, and updated flooring on the lower level. The house includes all appliances.The interior features a reconfigured two of the original three bedrooms have been merged to create a spacious master bedroom with ample his and hers closets. This can be easily reversed if you would like to go back to 3 bedrooms. The lower level offers additional living space with a bright extra bedroom and a large L-shaped recreation room, complete with a bar for entertaining. This level also houses a full bathroom, a cold room, a laundry room and separate entrance for future in-law suite.Outside, the property features a large, fully fenced backyard with a partially covered concrete patio, lush grass, and a shed for extra storage, and a fire pit for outdoor gatherings. The home is equipped with a durable metal roof complete with ice guards, enhancing its all-weather capabilities.The home’s location is highly desirable, nestled in a well-maintained neighbourhood just minutes from schools, hospitals, shopping centres, highway access, and natural attraction (id:19173)
The Realty Firm Inc.
14482 Eight Mile Rd
Arva, Ontario
Location location! Sought after Eight Mile Rd at Richmond St. Private and secluded 1.2 acre mature parcel with 2 storey 4 bedroom and 2 1/2 bathroom family home. Spacious principal rooms. Oversize double car attached garage. Needs some TLC - this is a real gem! Or perfect spot to build your dream home! (id:19173)
RE/MAX Advantage Sanderson Realty Brokerage
61 Gladstone Avenue
London, Ontario
Welcome to 61 Gladstone Ave! Nestled on a corner lot in Glen Cairn Neighbourhood. Close to schools, parks, trails and easy highway access. This 2 bed, 1.5 bath home is turnkey ready and includes a spacious fenced in yard and an oversized detached garage (23x19). Recent updates include: New front and back doors, main floor bathroom renovation, AC, Garage Shingles (2021), upstairs bath addition, new flooring upstairs, all new appliances (2023), freshly painted walls with new flooring, trim and a full kitchen renovation. Perfect home is waiting for you! All you have to do is unpack. (id:19173)
The Realty Firm Inc.
50 Fiddlers Green Road Unit# 68
London, Ontario
Located in a very desirable Oakridge enclave of condos built in the mid 80’s when space was a normal feature. There is ample room to relax in this well maintained condo. The kitchen is original but it includes newer appliance. Have the family over for barbeque in your very private patio. Your garage won’t have a problem parking two cars. Enjoy a swim in the heated pool or take a hike to the Sifton bogs just behind you. The gleaming oak floors are the real deal not engineered. The basement is also finished with an extra bedroom, huge rec room and 3piece bathroom. This home has been loved by it's long term owner, it’s your turn now. (id:19173)
Homelife London Realty Inc.
51 Bedford Road
London, Ontario
Introducing a refined 1.5-story home with 3 bedrooms and 2 bathrooms, situated in the peaceful Carling Heights neighborhood. This property perfect for living or as an investment property is conveniently close to Knollwood Park Public School, Fanshawe college, recreational parks, public transit, emergency services, and essential amenities such as Wolseley Barracks, Carling Park & Arena, Canadian Superstore and The Original Kelsey's Roadhouse. Currently, a fully rented property but can easily be vacated as needed. Highlighted by a bright family room addition on the main floor with a large window wall offering panoramic backyard views, this home is ideal for summer gatherings with two deck areas. The second floor features a private master suite with a 4-piece bathroom. Additional amenities include a lower level recreation room with laminate flooring, a laundry area, and an unfinished workshop/storage space perfect for hobbyists. With recent updates like fresh paint, new curtains and rods, replaced roof shingles in 2019, a high-efficiency furnace in 2014, and a 100 amp electrical service, this well-maintained home offers a blend of comfort and convenience for those desiring a serene living space near key facilities. Come get it and be part of this lovely neighbourhood! (id:19173)
Royal LePage Triland Realty
8451 Adams Court
Grand Bend, Ontario
Welcome to the charming community of Defore Estates. Located close to the Pinery, the beautiful beaches of Port Franks, golfing, and restaurants. This private 2 bedroom/2 bathroom PLUS DEN home is located on a quiet cul-de-sac, backing onto a field. The attached 22 x 26' double car garage can house your car and boat. The property comes with boat/dock access. The maple wood floors run throughout most of the home and there are built in cabinets surrounding the gas fireplace. The inside accessed dry cement crawl space is perfect for storing items. (The current owner had Geo-Teck install a Napoleon gas furnace and A/C in june 2019) There is an insulated 20 x 12' workshop with double-hung windows and cement floor plus another shed for storage. The pie-shaped lot has over 250' along rear yard. Additional 10 foot x 20 foot shop in the back yard. (id:19173)
The Agency Real Estate
7 Bass Road
Miller Lake, Ontario
Welcome to Paradise Found! Exclusive private sanctuary property. Start to enjoy this Island oasis, located in Pleasant Bay, Bruce Peninsula on amazing Lake Huron. The property is only meters away from the public boat launch and you can get there by canoe, kayak or use a boat with a motor! The 3 acre + property includes a 1 ½ story home with 2 Bedrooms a Den and a sunroom with a balcony. The electricity for the house is supplied by a marine cable (run under the lake), the water is supplied by a well, and the house is equipped with a septic system. Nestled amongst the trees with a wrap around deck and a Juliette balcony which allows you to absorb nature and the stunning views of the lake. Sit on your private beach as the waves roll in and watch the breathtaking sunsets. Spend your days swimming, boating or enjoy fishing from shore with your family and friends. Don't miss out on this rare opportunity to own a secluded island escape! (id:19173)
Initia Real Estate (Ontario) Ltd
10284 Birch Lane
Grand Bend, Ontario
Nestled in the highly desirable Southcott Pines subdivision, 10284 Birch Lane in Grand Bend offers an idyllic retreat that seamlessly blends modern comforts with the tranquility of a private lakeside haven. This charming property boasts a beautifully updated kitchen that is sure to delight. The kitchen is not only functional but also stylish, featuring granite countertops, tiled backsplash, shiplap ceiling and updated appliances that cater to both aesthetics and functionality. One of the most enticing features of this property is its incredibly private location, situated at the very end of Birch Lane. This ensures a sense of seclusion and exclusivity that's hard to come by, allowing residents to unwind and enjoy their own peaceful oasis. Offering a1,430 sq ft comfortable and spacious interior, with ample room for family and friends. The well-designed layout ensures that there's plenty of space for entertaining or simply unwinding after a day at the beach. With three bedrooms and two full bathrooms it is large enough for the whole family. Large windows, skylights and solar tubes throughout the home flood the space with natural light. The spacious living room with gas fireplace makes for a very comfortable space. Enjoy your morning coffees or simply just relaxing in the year-round sunroom with gas fireplace overlooking nature. Lots of space around the fire pit to enjoy the best way to end any long summer day! The lush greenery that surrounds the property adds to the sense of privacy, creating a natural buffer from the outside world. With just a few steps from the front door, you'll find yourself on the sandy shores of Lake Huron. The proximity to the lake means that you can enjoy leisurely beach walks, take in breathtaking sunsets, or simply relax to the soothing sounds of the waves, all within moments of your residence. Great rental potential if desired by new owner to offset ownership costs! (id:19173)
RE/MAX Bluewater Realty Inc.
41 Mondamin Street
St. Thomas, Ontario
Prime corner location in downtown St. Thomas, near City Hall and the St. Thomas Public Library. Ideal for savvy investors, with long-standing tenants who value convenience. Currently, three out of seven retail units are leased, housing tenants such as Desjardin Insurance, a Thrift Shop, and Taxi Services. The main floor boasts 15,503 sq ft retail space, while the upper floor offers 2,300 sq ft of office space, featuring nine offices, two bathrooms, and a kitchenette (office space is fully vacant). With parking for up to 65 cars, this beautiful building enjoys high exposure and a versatile internal layout, facilitating smooth traffic flow. Recently renovated and freshly painted, it's ready for your business endeavors. Additionally, a new roof adds to its appeal. Zoned C2-7 for Downtown Talbot Central Commercial, the space offers a myriad of potential uses including retail, clinics, hotels, boutique restaurants, recreational facilities, institutional establishments, and theaters. Seize this opportunity and schedule your showing today! Seller may consider a VTB please contact for details. (id:19173)
Nu-Vista Premiere Realty Inc.
1187 Honeywood Drive
London, Ontario
RAVINE WOODED WALKOUT LOT! The AZALEA model with 2131 sq feet of Luxury finished area with full walk out basement backing onto protected treed area. Very rare and just a handful available! JACKSON MEADOWS, southeast London's newest area. This home comes standard walk out basement with full sized windows and door, ideal for future basement development . Quality built by Vander Wielen Design & build Inc. and packed with luxury features! Choice of Granite or quartz tops, hardwood on the main floor and upper hallway, hardwood stairs, 9 ft ceilings on the main, deluxe island style kitchen, 2 full baths upstairs including a 5 pc luxury ensuite with tempered glass shower and soaker tub and an impressive two storey open foyer. The kitchen features a massive centre island and looks out on to the wooded ravine! Open concept great room with fireplace! Jackson Meadows boasts landscaped parks, walking trails tranquil ponds making it an ideal place to call home. Contact listing agent for a list of available lots and plans ranging from 1655 sq ft to 3100 sq ft. (id:19173)
Nu-Vista Premiere Realty Inc.
101 St Andrew Street
Aylmer, Ontario
If you've been looking to experience small-town living, while still enjoying many amenities that a city typically offers, you'll love this spacious ranch on a double wide lot. Welcome to 101 St. Andrew Street in Aylmer, Ontario. The town of Aylmer is a growing family-driven community with lots of amenities including a No Frills, Canadian Tire, Home hardware, restaurants, and more, meaning you won't have to leave town to get everything you need. This move-in ready home is on a quiet street in a fantastic location, close to parks, schools, shopping, and restaurants. As you step inside you'll find a well-maintained and spacious home. Most appliances have been updated in the last five years and the main floor features both a 4-piece and 3-piece bathroom in addition to three bedrooms. The basement has a full kitchen and a ton of living space, making this home a great potential purchase for multi-generational families or investors. With a double garage and lots of driveway parking, you won't have to worry about shuffling cars either. The backyard is another highlight of this home as it features mature trees and 0.4 acres, a rare find when looking for a home right in town. The covered back patio makes a great space for reading a book or enjoying your morning coffee and there is an additional concrete pad which would be the perfect spot for a hot tub or gazebo. Don't miss your chance to call this fantastic property home! (id:19173)
Streetcity Realty Inc.
3320 Meadowgate Boulevard Unit# 60
London, Ontario
Welcome to Summerside, located in South London, just minutes from the 401. This lovely bungalow-style townhome boasts 2+1 bedrooms and the convenience of main floor laundry. The highlight of this property is the expansive finished basement, perfect for entertaining or additional living space. The basement features a spacious family room, an extra bedroom, and a workshop area. Notably a basement bathroom rough-in has been started and is awaiting your personal finishing touches. Living on the main floor provides ease and accessibility, while the fully finished basement offers versatility and ample room for hosting guests or creating a personalized retreat. This home combines practicality with potential, making it an attractive opportunity for those seeking a comfortable and adaptable living environment. The location in Summerside offers easy access to major routes like the 401, ensuring convenience for commuting and exploring the surrounding area. Don't miss out on the chance to own this versatile townhome in a desirable neighborhood. Come discover all the features and possibilities this property has to offer! (id:19173)
Century 21 First Canadian Corp.
131 Bonaventure Drive Unit# 6
London, Ontario
Attention investors or first-time home buyers!! Where else can you find this value with an attached garage? This property is priced to sell! You will love this End unit,2 storey townhouse condo with an attached Car garage hard to come by. The main floor open concept, kitchen, STS appliances, with a huge living room to enjoy with your family. There is a 2 piece bath conveniently located by the front door. The garage has an inside entry. The patio doors from the living room/dining room lead to a fenced-in patio area. The laundry is on the main floor. The upper level boasts a large master bedroom with double closets. There are two additional good-sized bedrooms. The basement has a large rec room area and there is an additional finished room that is perfect for a playroom, office, exercise room, or storage. Water heater owned .This complex is located next to Bonaventure School and the splash pad. Quick access to the 401 for commuters and low condo fees. Bus route 1 mint walk. Argyle Mall, Fanshawe College a few mint's drive away. Don't wait before it's too late! (id:19173)
RE/MAX Centre City Realty Inc.
616-626 Talbot Street
St. Thomas, Ontario
Building and land for sale in downtown St. Thomas. Well positioned on high traffic Talbot St Over 15000 sq ft of C2 zoned space over two levels. The building is comprised of 4 commercial units and 3-2 Bedroom residential units on the main level and 6 - 2 Bedrooms residential units on the upper level. All the residential units are vacant and needs TLC. Permitted uses include: (a) retail store (b) business office (c) personal service shop (d) restaurant (e) hotel (f) repair and custom workshop (g) dry cleaning pick-up station (h) institution (i) theatre (j) recreation centre (k) newspaper publishing business (l) private club (m) bakery (n) clinic (By-law 94-2005 o) entertainment centre (By-law 96-2023) (p) uses accessory to the foregoing (By-law 94-2005) (q) residential purposes, subject to the provisions of subsection 13.3 (By-law 94-2005) 1 retail unit is tenanted and 3 retail Units are vacant. Seller may consider a VTB please contact for details. (id:19173)
Nu-Vista Premiere Realty Inc.
358 Ferndale Avenue
London, Ontario
Explore this TURNKEY, move-in-ready bungalow in this peaceful Highland neighborhood. This property boasts a private backyard oasis featuring a low-maintenance 16’X32” inground saltwater pool with a solar blanket, perfect for summer relaxation. Upon entering, you will be welcomed by a spacious foyer and unobstructed views of the main living area leading to the backyard, complete with crown moldings throughout. The three bedrooms and main bathroom with blue tooth mirror are strategically placed for privacy. The home has been designed to allow for seamless entertaining, with the kitchen showcasing newer stainless-steel appliances, a quartz countertop, and a sizable 7’x3’ island with built-in storage. Natural light floods the living space through the surrounding windows, highlighting the maple flooring, ceramic, and engineered hardwood. The primary bedroom offers ample space and unique features such as barn doors and built-in closets. The bathroom is equipped with a double sink, Bluetooth antifog mirror, and rain and body shower heads for a luxurious experience. The finished basement includes a bar with a fridge, wine fridge, a versatile great room with a gas fireplace, an office space, and plenty of storage. The laundry room features a built-up flat for the washer and dryer, while a glass shower bathroom adds convenience for guests. The backyard is a true retreat, complete with a covered gazebo with a roll-down shade, pool shed, and storage shed. An additional heated floor bathroom in the heated oversized car garage adds to the property's appeal. Conveniently located near amenities, shopping centers, restaurants, and HWY 401, this home has it all. Book a showing today! Updates include Windows (2012), Roof (2018) Pool pump and filter (2023) Energy Efficient Furnace(2024)Sump pump with 2 battery backup (2024), attic topped off with R-50 insulation (fall 2023) Heated garage (id:19173)
Exp Realty
127 Duke Street Unit# B
Parkhill, Ontario
Great opportunity for first time home buyer's or retiree's looking to downsize with this affordable and updated open concept semi-detached home in the town of Parkhill. Single floor living on a private lot with beautifully landscaped gardens, large insulated shed/bunkie (20'x12') with hydro, double drive, single carport and gorgeous back yard with firepit. Inside the home you will find updated floors throughout, updated electrical, and spacious living area with a modern feel. The front entrance opens up into the great room with the living room and eating area featuring pot lighting, insert gas fireplace and large picture window. Nice sized kitchen with backsplash, lots of cupboards, and patio doors to side yard. Gas stove, newer fridge and dishwasher included. Two bedrooms are towards the back of the home, plus a den with patio doors leading to the deck. This home also features a 4pc bathroom and a handy large laundry closet with washer and dryer included. Close to shopping, schools, arena and community center. Consider this place as move-in ready! (id:19173)
Century 21 First Canadian Corp.
416 Indian Creek Road
Chatham, Ontario
Step into this fully renovated bungalow, where every detail has been thoughtfully considered. As you enter, you're greeted by a warm and inviting open concept living room and kitchen, perfect for relaxing or entertaining guests. The 3 bedroom, 2 bath offers ample space for a growing family or retirees. The renovated kitchen boasts all-new appliances, making meal preparation a joy. Step outside onto the back deck and take in the stunning views of the Links of Kent Golf Club, just beyond your backyard. The new stucco exterior gives the home a fresh, modern look. This home is not just beautiful, but practical too, with new electrical, plumbing, AC, windows and on demand hot water tank (rental) ensuring efficiency and comfort. The septic tank was cleaned out in 2024, providing peace of mind. Whether you're a golf enthusiast or simply looking for a peaceful retreat, this property offers the perfect blend of comfort and leisure. (id:19173)
Blue Forest Realty Inc.
660 John Street
Mount Brydges, Ontario
Affordable and updated! Great starter home, with add on potential. Charming 2 bedroom home on a big and beautiful lot on quiet residential side street in a great neighbourhood. This home features granite counter tops in the kitchen, updated 4pc bathroom, updated high-end laminate flooring, vinyl windows, gas furnace and central air, 100 amp electrical breaker panel, covered front porch and sun deck in the backyard. Exceptionally large yard with space for addition or shop. Septic system replaced in 1996. Move right in and start enjoying all the benefits of home ownership. At this price, this wont last long so call today! (id:19173)
RE/MAX Advantage Realty Ltd.
71580 Schade Lane Lane
Dashwood, Ontario
Cottage living with Lake View on Schade Lane! Outstanding oversized one floor in intimate group of homes with deeded Beach access. About 7km from Main Street in Grand Bend. Resting on a double deep lot with two tiered deck, Natural Gas BBQ line, two sheds for extra storage and an outdoor shower. Inside is updated with a living room and family room with Vaulted Ceiling. Gas Fireplace, Forced Air Gas Heating and Functional Kitchen with Stainless Steel Appliances. Primary Bedroom has ensuite with double sinks and plenty of closet space. Enjoy Cottage living at its best! (id:19173)
Royal LePage Triland Realty
133 Empress Avenue
London, Ontario
Wharncliffe and Oxford, close to UWO and all amenities. 1 1/2 storey, 4 bedroom home, 2 baths, 2 kitchens, replacement windows, large lot and quiet street. Owners relative lived in the lower 1 bedroom unit. Private double drive, rear parking off Rathnally Street. Easy to show. (id:19173)
London Living Real Estate Ltd.
34 Valleyview Crescent
Dorchester, Ontario
Welcome to Dorchester! Pride of ownership is evident in this exquisite two-storey, 4 plus 1 bedroom home which boasts over 2859 sq ft. of luxurious living space across the main and second floors. Absolutely spotless. Impeccable hardwood and tile adorn the main floor, complemented by a gorgeous gourmet kitchen with lots of counter/cabinet space. An absolute Chef's dream! A huge eating area leads to the beautiful backyard. Step into the spacious family room, featuring a cozy gas fireplace and views of the private backyard. Included on the main level is a generous sized office, library and den. Upstairs, the spacious 4 bedrooms are perfect for a growing family. Retreat to the primary bedroom, complete with walk in closet along with a good sized 4 pce ensuite with marble tub.Discover the allure of the basement, with a bedroom, family room and laundry room. Lots of extra space available in the Utilities area, including a Cold Cellar. Garage is larger than normal with staircase to the basement. The partially fenced backyard is an absolute beautiful oasis with amazing gardens, raised bed vegetable garden, and the best part, it backs onto a private well maintained greenspace. Imagine yourself enjoying a cup of coffee on the deck or patio. Don't miss out on the opportunity to experience the elegance and functionality of this exceptional home it's truly a must-see! Close to all amenities. (id:19173)
Blue Forest Realty Inc.
811 Gatestone Road
London, Ontario
Pie shaped lot backing onto woods. fronting onto pond. Very rare and just a handful available! JACKSON MEADOWS, southeast London's newest area.The ONYX Model with 1665 sq ft . Quality built by Vander Wielen Design & build Inc. and packed with luxury features! SEPARATE BASEMENT ENTRANCE INCLUDED with this plan. Choice of Granite or quartz tops, Oak hardwood on the main floor and upper hallway, Oak stairs, 9 ft ceilings on the main, deluxe island style kitchen, 4 pc luxury ensuite with tempered glass shower and 2nd floor laundry. The kitchen features a separate pantry room and a massive 8 foot centre island! Open concept great room with fireplace! Jackson Meadows boats landscaped parks, walking trails tranquil ponds making it an ideal place to call home.. Contact listing agent for a list of available lots and plans ranging from 1655 sq ft to 3100 sq ft. (id:19173)
Nu-Vista Premiere Realty Inc.
149 Culver Crescent
London, Ontario
Bright and spacious upper level for rent. 3 bedrooms, 2 parking spots, laundry in unit. Laminate flooring all throughout. Minutes from Fanshawe College, close to public transportation. Clean and well maintained property. Rent is plus utilities, hydro and gas. (id:19173)
London Living Real Estate Ltd.
1273 Norman Avenue Unit# B
London, Ontario
This charming 2-storey semi-detached property in Byron offers comfortable living with its 2 bedrooms and 1 bathroom. The partially finished basement provides extra space for various needs. Outside, convenience reigns with a carport and a poured concrete single-wide driveway capable of accommodating 3 cars. Situated on a bus route, commuting is made easy. Its prime location within Byron presents the allure of Springbank Park within walking distance, while the nearby Byron shopping area adds to the neighborhood's appeal. Low outside maintenance makes upkeep a breeze. Notable updates include a 2008 boiler, 2011 roof, eavestroughs, soffit, facia, and some windows replaced in 2008, a new front door in 2023, a fence installed in 2014, and updated electrical and plumbing systems. This property offers both comfort and convenience, ideal for those seeking a well-appointed home in a desirable location. The heating system is gas hot water boiler system, known as hot water cabinet heaters. (id:19173)
Sutton Group Preferred Realty Inc.
1775 Oxford Street E Unit# B
London, Ontario
Newly Renovated, Across the road from Fanshawe college, This Spacious two bedroom basement feels like condo with Immaculate finishes as Luxury wood plank flooring throughout, Brand new stainless steel appliances, Open concept floor plan with lots of Windows, In suite Laundry. Across from college and on Bus route. Easy access to the highway, airport and golf course near by. This Non-Smoking Unit. Tenant pays 40% of Gas, hydro and water. Tenant pay its own internet or other utilities. Must have liability insurance. Licensed Unit, available Now. (id:19173)
Century 21 First Canadian Corp.
52 James Avenue
Tillsonburg, Ontario
A Beautiful Bungalow in the Charming town of Tillsonburg. This 3+1 bedroom, 2+1 bathroom home, with attached 1 car garage, is located on a quiet street in a mature neighbourhood on a 160 ft deep lot. Approximately 2,000 sq ft of overall finished space that is bright, modern, and well maintained. The open concept main floor offers a spacious Living Room that is open to the Dining area. Modern Kitchen has plenty of cupboard space, tile backsplash and access to the back deck and yard. Large Primary bedroom has 3 pc en-suite. 2 additional Bedrooms and a main 4 pc bath are also located on the main floor, along with a convenient mud/laundry room with access to the garage. The finished lower level offers a huge family room, 4th bedroom and large 2 pc bathroom. The stunning back yard is complete with a large deck and mature gardens, perfect for relaxing. Enjoy small town living in Tillsonburg with an easy drive to Woodstock, London and Kitchener. Tillsonburg has all the amenities including grocery stores, farmer's markets, restaurants, Hospital, Library and a Community Centre with an indoor pool, arenas, meeting rooms and a fitness center. Outdoor amenities include tennis courts, ball diamonds, and a multi-purpose recreation pad (for ice skating and basketball), parks, trails and Lake Lisgard Waterpark. (id:19173)
Century 21 First Canadian Corp.
1376 Pleasantview Drive
London, Ontario
Located on a quiet street in desirable Forest Hill this impeccably maintained 2 storey features an open concept design with beautiful maple kitchen, ceramic & hardwood flooring, crown moulding, wrought iron staircase, California shutters on main floor & more! The Master Suite has a vaulted ceiling, ensuite 3 pc bath & plenty of closet space. Other features include stairwell window for natural light, cold cellar, inside entry from garage, auto garage door opener, double driveway, Newer roof & BBQ gas line to rear patio, interlocking patio, storage shed on concrete pad. The lot is very private & features mature evergreen trees. Excellent value here. (id:19173)
Sutton - Jie Dan Realty Brokerage
323 Colborne Street Unit# 2402
London, Ontario
Welcome to Colborne Towers, where breathtaking city views await you! A fantastic building with excellent amenities in the heart of downtown London. This recently renovated one bedroom, one-bathroom unit features a bright, open-concept kitchen, living room, and dining room area. The spacious bedroom boasts a large walk in closet. The kitchen is renovated (2022) and features stainless steel appliances, along with high-end quarts countertops. The dinning space looks onto the balcony with floor-to-ceiling sliding glass doors that were replaced in 2023. This unit has a unique west view of the city and is one of the few units with netting on the balcony to keep out those pesky pigeons. There is in-suite laundry with a newer washing machine, a Nest thermostat for ease of heating and cooling control, and a custom-designed closet build in 2024 for additional storage. Underground, secure parking spot included. Conveniently located within walking distance of Victoria Park, Covent Garden Market, The Grand Theatre, VIA Rail Station, and more. Clean and contemporary condo with nothing required but to move in and enjoy. (id:19173)
The Agency Real Estate
1288 Commissioners Road W
London, Ontario
Prime Investment Opportunity in the Heart of London's Bustling Commercial District in Byron. Discover a lucrative investment opportunity in a strategically located multiplex building, boasting 15,915 sq. ft. of rentable space on approximately 0.5 acres of prime land. Situated on a vibrant and high-traffic street in London, this property offers a diverse mix of tenants, including commercial retail, offices, and six modern residential apartments. With over 400k invested in renovating and upgrading all residential units, hallways, staircases, and roofs in 2019, we are ensuring a contemporary and well-maintained property. A diversified tenant mix provides a steady income stream, while the professionally managed property ensures operational efficiency and peace of mind for investors. Comprehensive lease agreements and property information are available upon signing a confidentiality agreement, offering transparency and insight into the property's financial performance. Positioned in a high-demand area with excellent accessibility and visibility, attracting tenants and customers seeking a prime location in London. Kindly request a confidential agreement for a comprehensive overview of this To explore this exclusive investment opportunity further and receive detailed financials and promising assets. Don't miss out on this chance to own a valuable piece of London's real estate market. Contact us today to secure your future in this thriving investment opportunity! (id:19173)
Century 21 First Canadian Corp.
129 Highbury Avenue
London, Ontario
Great for first time home buyers or for an investment opportunity. This bungalow offers 3 bedrooms and 2 bathrooms with a rough in for a shower in the downstairs bathroom. There's a good sized kitchen with patio doors leading to the backyard. The backyard is a great size with a 12' by 14' deck. R20 Insulation and wiring in 2013. Property is close to shopping, buses, Fanshawe college, community centre and right off Highbury exit to 401. It's rare to find a single detached home in this price range that offers so much. (id:19173)
RE/MAX Centre City Realty Inc.
353 Commissioners Road W Unit# 1006
London, Ontario
Look no further, calling for all busy professionals and empty-nesters. Great opportunity to lease a luxury two-bedroom condo in the gorgeous Westcliff high-rise. Recently renovated unit located close to shopping, schools, hospital, park, and public transit. This unit is located on the 10th floor, facing Southwards. Gray wall paint color, white ceramic tile, and brown laminate flooring set a modern tone for a home. Ample storage is found within the kitchen pantry, closets, and in-suite laundry room. This unit offers an open concept kitchen, spacious living room, controlled heating and cooling. The unit has two exclusive parking spot(one assigned underground parking spot, one assigned outdoor surface parking spot, and an underground storage unit. Amenities feature a library, billiards table, and exercise room. The tenant pays for hydro, cable, and internet. (id:19173)
Streetcity Realty Inc.
16 Gustin Place
St. Thomas, Ontario
Just in time for summer! Looking for a gorgeous home at the end of a cul-de-sac with a huge pie shaped lot, inground pool, and all season sunroom. Original and only owner since 1973 and has numerous updates over the years. Beautiful front porch welcomes you to a main floor with all new flooring (2023) and living room with huge window to watch the kids ride their bikes and play road hockey. The kitchen has a large island and dining room has doors out to the all season sunroom with views of the pool and yard. The second floor features 3 generous bedrooms with California Shutters and a 4 piece bathroom with a jetted tub. The lower level has a 2 piece bathroom and large family room with a gas fireplace and tons of natural light. A great place for movie nights or to watch the game. The third level has a bonus room that's currently being used as a bedroom and laundry room with a large storage area with build in shelving. The fully fenced back yard is an oasis with a large in-ground pool, stunning landscaping, a gazebo for some shade and a large concrete patio. There's still tons of green space for the kids and pets to play. The ultimate space to lounge in the sun and entertain friends. Additional features include: Carport, stunning landscaping, ample parking, furnace (2018), pool liner (2018), new flooring on main and second level (2023). This is the ultimate family home. (id:19173)
Streetcity Realty Inc.
1422 Lawson Road
London, Ontario
Modern smart home in sought after Hyde Park in North London on a premium Lot backing onto greenspace. This Stylish open concept smart home includes many features such as an upper level great room, large gorgeous windows, a spacious master with walk in closet, luxury ensuite with double sink, power bidet, soaker tub, rain shower, 2 more bedrooms and laundry room. The main level boasts a custom feature wall with bench, fireplace, large kitchen Island, floor to ceiling windows, powder room with transom windows and mudroom area. Stainless steel Samsung smart appliances are included! This Dream home has so many upgrades, including, 9 ft. ceilings, granite counters throughout, hardwood flooring on main/upper levels, 2 electric fireplaces, LED pot lights throughout, oak stairs with iron spindles, built in water purifier/filtration system, 4 blink Camera system, finished basement with guest bedroom and 4pc bathroom. Exterior has been professionally landscaped and includes Concrete driveway (id:19173)
Team Glasser Real Estate Brokerage Inc.
226 Portsmouth Crescent E
London, Ontario
Fantastic 3 bedroom, 2 bath home with fully fenced yard in a family friendly neighbourhood. You will love the open concept main level! Cute kitchen with island, family room with natural filling the room, eating area with patio doors that lead to a beautiful deck. Two bedrooms and a 4pc bath complete the main level. The lower level bedroom is bright and spacious with ample closet space. Entertain in the rec room with the convince of the 2pc bath. The separate entrance allows for potential rental income. The backyard is sure to please! The fence has a gate to allow a trailer to pull through, a shed for more storage and the deck has a reenforced area waiting for your hot tub. Parking for 3. All of the big ticket items have been updated - windows and shingles 3 years ago, furnace and ac 8 years ago. (id:19173)
Blue Forest Realty Inc.
89 Crescent Avenue
St. Thomas, Ontario
Welcome Home to this stunning 2-storey family home in the sought-after Lynhurst area of North St. Thomas! This 3 bed/2.5 bath home is situated on a generous lot on a tree-lined street. Boasting an eat-in kitchen with main floor laundry, with lots of extra space in the basement, this home is ideal for families on the go. Windows, front door, garage door, furnace, A/C, and most windows all replaced in the last 3 years. Shingles replaced in 2018. Don't miss your opportunity to see this property! (id:19173)
Streetcity Realty Inc.
1102 Jalna Boulevard Unit# 704
London, Ontario
Beautiful PENTHOUSE! Lovely 1 bedroom 1 bathroom condo in this well-maintained building with an elevator, secured entry, and an inground pool outside for your summer fun! Top floor renovated Condo, ready for you to enjoy! Great location, walking distance to shopping, Fanshawe College South Campus, grocery, bank, park, school and minutes to the HWY 401. Quite Laundry is available on the same floor. Enjoy the view from your large balcony as you soak up penthouse living. BONUS: Wall mount AC, Pantry Cabinet , Washroom Cabinet (Both new May 2024) and BBQ. Both Stainless steel Stove and Refrigerator was bought in late 2023. Tremendous value in this unit. Low condo fee includes almost everything but the electricity. Dont miss out! Schedule your visit!! (id:19173)
Davenport Realty Brokerage
2040 Shore Road Unit# 48
London, Ontario
Welcome to Riverbend's 2040 Shore Road community! Have your cake and eat it too, this is premium condo living without the pricey monthly fees. This FREEHOLD community is insulated from the hustle and bustle, yet still within walking distance to all the brand-new West 5 amenities including cafes, fitness studios, restaurants, and shops. At over 1500sq/ft of finished living space, this highly desirable 3-bed, 2.5-bath END UNIT benefits from additional exterior windows that breathe light into the open concept main-floor. The design features a large, airy white kitchen with quartz countertops, shaker-style cabinets, and stainless-steel appliances (new fridge 2022). Wall to wall windows let light pour into the living room which exits directly out onto your beautiful backyard deck. Surrounded by landscaping, garden lights and blossoming trees – perfect for backyard BBQ’s! Upstairs you’re greeted by a huge primary bedroom, complete with your walk-in closet and shining ensuite that features an all tiled, glass shower. Down the hall, find 2 more large bedrooms & 3-piece main bathroom. Just steps from the exclusive playground and green space, or a stone’s throw from the Riverbend Park offering a splash-pad, baseball diamond and basketball courts. Look no further and don’t miss the opportunity to make this your home – perfect for those who value close proximity to all amenities, nature trails and being inside of the catchment for one of London’s top-rated schools, St. Nicholas. (id:19173)
Sutton Group - Select Realty Inc.

