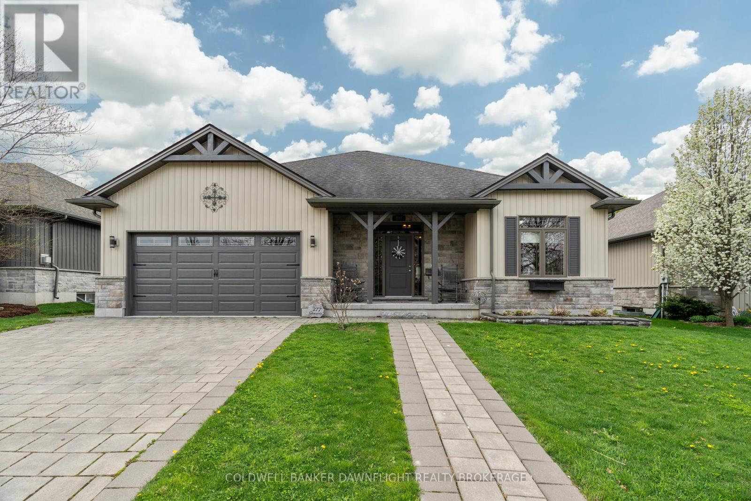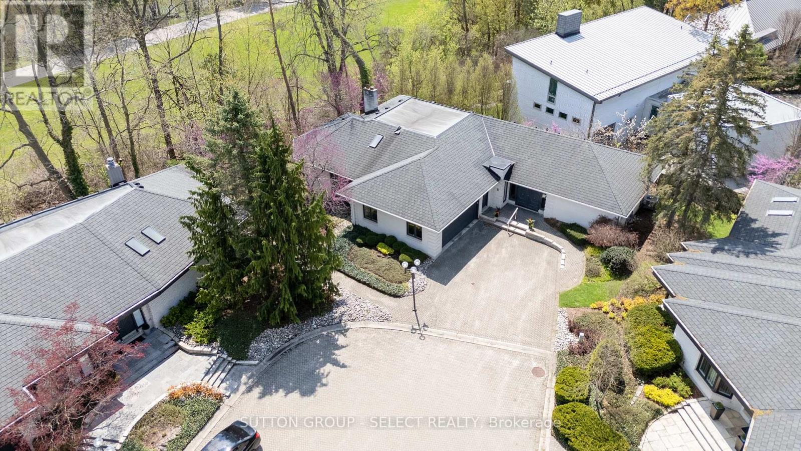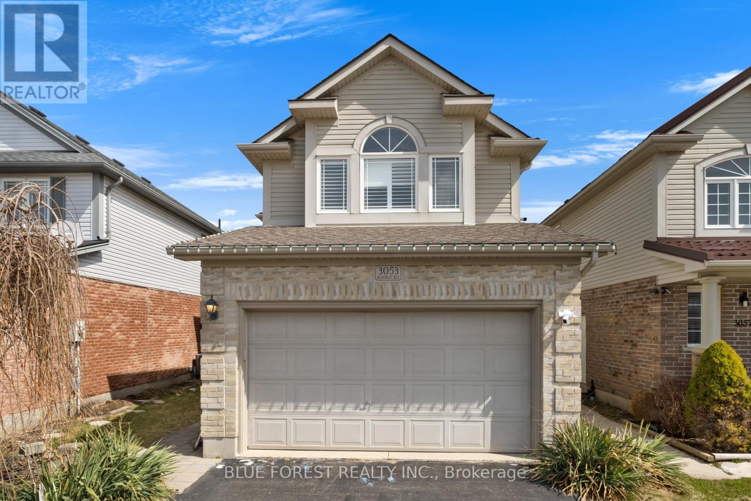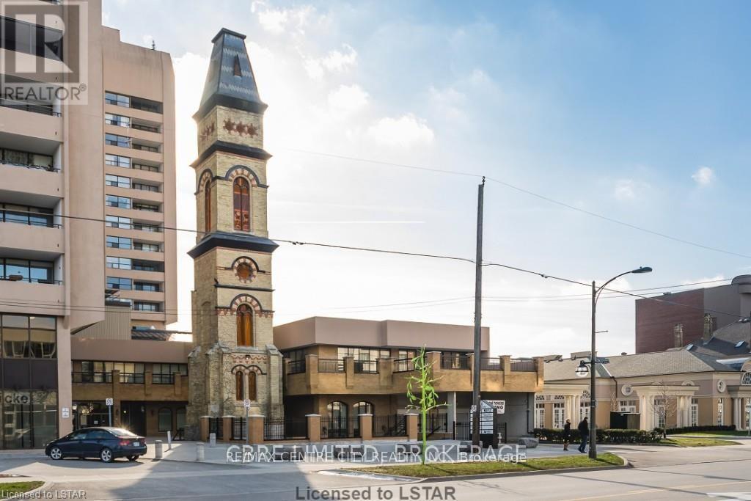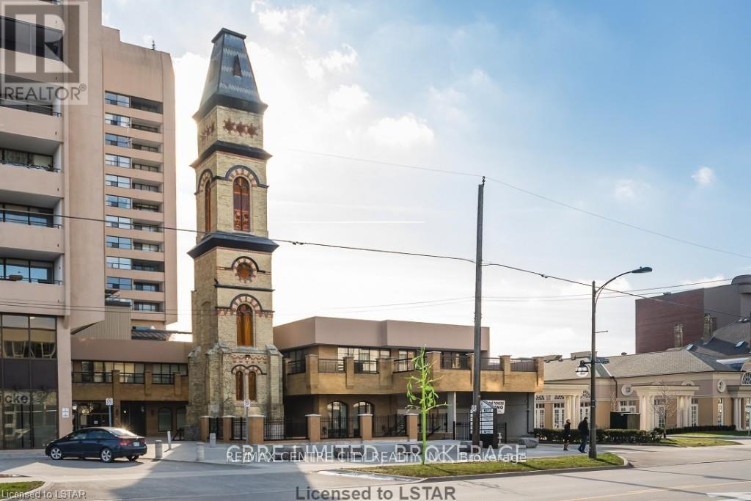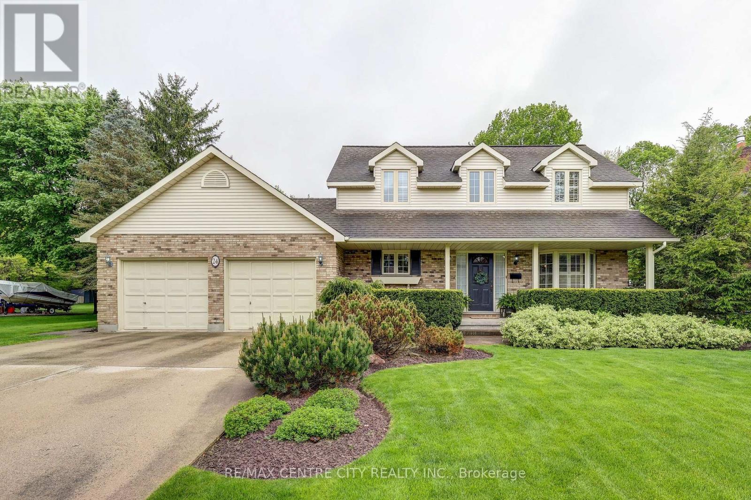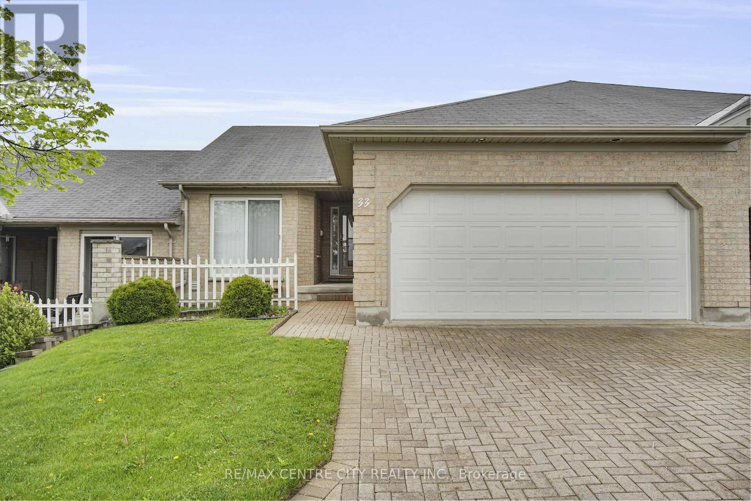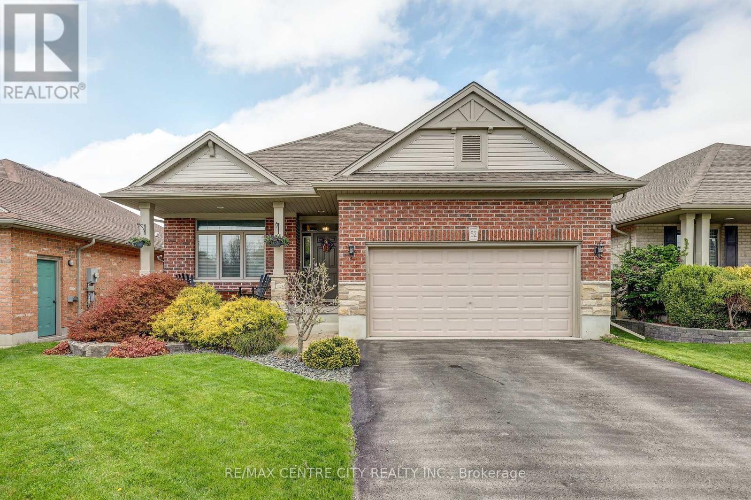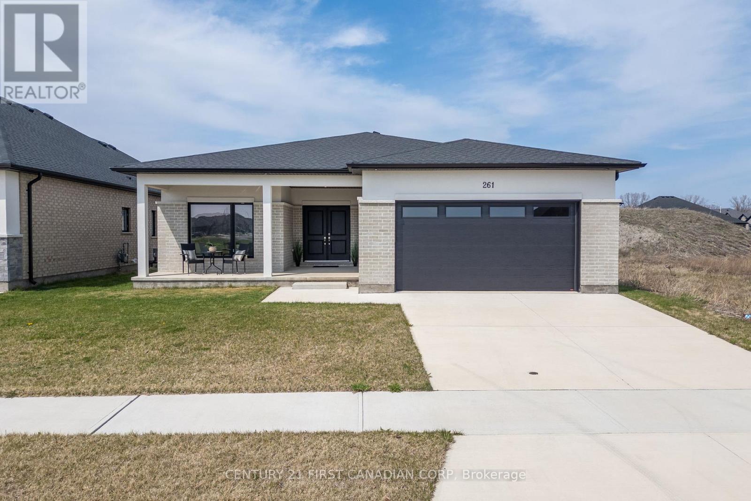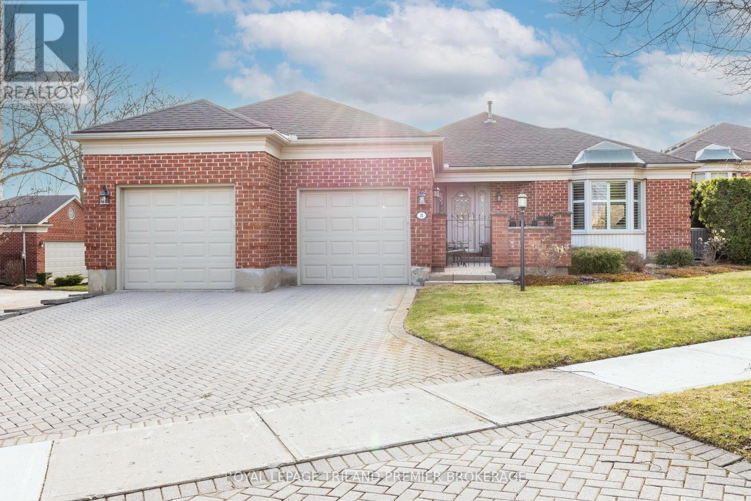277 Darling Boulevard
South Huron (Exeter), Ontario
Welcome to Darling Blvd where comfort meets quality. Nestled in one of the most sought-after neighborhoods, this beautifully crafted 1,630 sq ft bungalow by Arjan Construction offers the perfect blend of style, comfort, and functionality. Located on a quiet, family-friendly street and is just a short walk to local schools and the recreation center, this home boasts exceptional curb appeal and thoughtful design throughout. Step inside to a warm and inviting foyer that leads into a spacious open-concept layout. The kitchen is a chefs dream, featuring ample cabinetry, a walk-in pantry, quartz countertops and a large island that flows seamlessly into the great room. Gather around the cozy gas fireplace to relax or watch your favourite show.The main floor offers a spacious primary bedroom retreat complete with a luxurious ensuite and a large walk-in closet. Two additional bedrooms - one being ideal for a home office, along with a main 4-piece bathroom and a convenient main floor laundry complete the main level. Downstairs, you will find a large, fully finished basement with a spacious rec room featuring a built-in entertainment unit and electric fireplace/games area - perfect for those large gatherings of family and friends. A fourth bedroom, a 3-piece bathroom with in-floor heat and plenty of storage space round out the lower level. Step outside to a covered back deck with a gas BBQ hookup, perfect for relaxing or entertaining, with privacy thoughtfully built into the design. Homes on Darling Blvd rarely come to market so don't miss your chance to make this versatile and meticulously maintained home yours. Contact your Realtor today to schedule your private viewing before it's gone! (id:19173)
Coldwell Banker Dawnflight Realty Brokerage
5 - 10 Mackellar Avenue
London North (North Q), Ontario
In a London prestigious enclave overlooking Thames River adjacent to Thames Valley Golf Course, this one floor, detached, home with wraparound deck offers a custom, luxury home in a private, seven property, manicured landscaped, community. Tucked away and within a few steps from the foot bridge leading to Springbank Park, and a few minutes stroll to the golf course,. This desirable location is serene and private. The interior of the home showcases custom kitchen unlike any traditional kitchen with concrete counter, built-in stovetop and built-in oven , suspended ceiling and sensational curved feature cabinets influenced by Danish mid-century modern styling. Main floor offers two fireplaces; one in main living area and the other in the primary bedroom. Main floor has an additional bedroom opposite side of main floor primary providing privacy. Lower level has two WALK OUT / PRIVATE ENTRANCES with kitchen, bedroom, living room, and second laundry room. Home is mobility accessible with accessibility features including wide doors, wide halls, large open rooms, zero elevation entrance from garage into home, accessible bathrooms with roll-in shower, walk-in bathtub, grab bars, and barrier-free access out to long, wide, extensive decking with glass panels. Current Sellers state previous Seller had an accessibility track built into the ceiling from the primary bedroom to the garage. This has not been verified as accessibility track is hidden behind ceiling drywall and not visible. Location is 5 -10 minute drive to downtown London. Private homeowners association fee $430 includes, private road, landscaping, inground irrigation. Main floor square footage: 2321.5 sq ft. This home has tremendous potential to redesign if desired. 4 bed/4 bath. See multimedia links for dynamic floor plan and video. Fantastic opportunity. LOCATION. LOCATION. LOCATION. (id:19173)
Sutton Group Preferred Realty Inc.
Sutton Group - Select Realty
3053 Meadowgate Boulevard
London South (South U), Ontario
Welcome to your dream home at 3053 Meadowgate Boulevard, nestled in the heart of Summerside! This recently updated 4-bedroom residence is perfect for families or anyone seeking a comfortable and stylish living space. As you step inside, you'll immediately notice the fresh ambiance created by the newly painted walls, offering a modern and inviting feel throughout. The spacious living area is ideal for both relaxation and entertaining, providing a warm and welcoming atmosphere. The heart of the home is the beautifully updated kitchen, featuring brand new countertops that blend functionality with elegance. With four generous bedrooms, there's ample space for everyone to enjoy their own sanctuary. Each room is filled with natural light, making them perfect for restful nights and productive days. The finished basement adds even more versatility, offering two extra potential bedrooms that can serve as a home office, gym, or guest space, along with a convenient 3-piece bathroom. Outside, the property boasts a lovely yard that is ideal for outdoor gatherings or simply enjoying some fresh air, complemented by a 1.5 attached garage for your convenience. The neighborhood is vibrant and family-friendly, with nearby parks, schools, and amenities, making it a fantastic place to call home. (id:19173)
Blue Forest Realty Inc.
221 - 379 Dundas Street
London East (East K), Ontario
Located in the "London Towers" on the second floor, professional office suite consisting of 874 square feet. Unit can also be with units 219 and 220. See MLS # s for details. Unit in excellent condition. Large open area with plenty of windows. Underground parking garage with 3 allocated exclusive parking spaces to be verified by the Seller. Condo fee includes insurance, management, exterior and grounds maintenance and utilities. Unit being sold "Under Power of Sale". Schedule "B" to be attached to all offers. Copy of 2025 operating budget and floor plan available upon request. The unit can also be available for lease at $8.00 per square foot on a net basis plus property taxes and condo fee. Contact listing agent for further details (id:19173)
RE/MAX Centre City Realty Inc.
Century 21 First Canadian Corp
219 - 379 Dundas Street
London East (East K), Ontario
Located in the "London Towers" on the second floor, professional office suite consisting of 2,849 square feet. Unit can also be with units 220 and 221. See MLS # X12021712 and X12021719 for details. Unit in excellent condition. Large training area with movable dividers that be split into two rooms. Two washrooms. Underground parking garage with 7 allocated exclusive parking spaces to be verified by the Seller. Condo fee includes insurance, management, exterior and grounds maintenance and utilities. Unit being sold "Under Power of Sale". Schedule "B" to be attached to all offers. Copy of 2025 operating budget and floor plan available upon request. The unit can also be available for lease at $8.00 per square foot on a net basis plus property taxes and condo fee. Contact listing agent for further details. (id:19173)
RE/MAX Centre City Realty Inc.
Century 21 First Canadian Corp
39830 Shady Lane Crescent
Southwold (Talbotville), Ontario
First time on the market, original owners since 1989. This beautiful custom built, two-story home that's been meticulously maintained through the years . One of the most desirable mature subdivisions in the area , situated on a park like lot with stunning views of the mature landscape. This welcoming home features three bedrooms, 2.5 bathrooms and a finished lower level The master bedroom has ample closet space and a beautiful, five piece en-suite bathroom. As you enter this lovely home, you'll see the unique design of the stunning staircase and a formal dining area to the right. As you continue through the home, you will enjoy all the natural light that flows throughout the open kitchen, dining, and living room.. The well appointed kitchen has updated granite countertops loads of storage space and ample prep space with an island in the middle. The eating area has views of the stunning backyard in all seasons. A sunk in living room with gas fireplace, and California shutters through out. A handy drop zone space with main floor laundry and guest bathroom leads on its way to the attached double car garage with inside entry. The lower level has a finished rec room, craft/den plus a storage space. The curb appeal is absolutely beautiful with a covered porch,, easy maintenance classic landscaping. Double wide concrete drive with parking for 4. (id:19173)
RE/MAX Centre City Realty Inc.
33 - 861 Shelborne Street
London South (South J), Ontario
Welcome to 861 Shelborne St., Unit 33! This beautifully maintained 2-bedroom, 2-bathroom bungalow-style condo, perfectly nestled in the quiet and desirable community of South River Estates. This home offers the ease of main-floor living with all the comfort and style you've been searching for. Step inside to a spacious and inviting layout featuring cathedral ceilings that create a bright and open feel throughout the main living areas. The family room offers a warm and welcoming space, highlighted by a cozy gas fireplace, perfect for relaxing evenings or entertaining guests. Just off of the family room, the kitchen/dining room have been extremely well maintained and have separate access to your own private front patio. An excellent space to wind down the day and enjoy summer sunsets. Down the hall, the primary bedroom includes a private full ensuite bathroom, offering both comfort and convenience. The second bedroom is ideal for guests, a home office, or a hobby room and has access to a full bathroom. You'll also appreciate the main-floor laundry, making everyday tasks easy and efficient. The lower level has been partially finished and provides an abundance of additional unfinished space for additional bedrooms, bathroom, and or living space. This immaculate condo is also equipped with a sizeable double car garage and room for 2 more vehicles on the driveway! Outside, enjoy a low-maintenance lifestyle with access to well-kept grounds and a peaceful community atmosphere. With ample visitor parking, a convenient location close to shopping, parks, and transit, this home is ideal for downsizers and retirees seeking a well maintained, affordable home in a welcoming community! Don't miss your chance to call this beautiful bungalow home. Book your private showing today!!! (id:19173)
RE/MAX Centre City Realty Inc.
52 Circlewood Drive
St. Thomas, Ontario
Impressive bungalow in a great location in northeast St. Thomas with quick access to London and the 401. This well maintained home offers an open concept floor plan featuring a living room with a vaulted ceiling and gas fireplace, good size kitchen with an island and pantry, quality laminate flooring. 9 ft. ceilings on the main floor. Originally a 3 bedroom plan with the front bedroom currently used as a formal dining room. The master suite features a 4 piece ensuite and walk-in closet. The basement has great space for future development. (id:19173)
RE/MAX Centre City Realty Inc.
899 Adelaide Street N
London East (East B), Ontario
Attention investors, first time home buyers, and multi-generational families, this is the one you've been waiting for! This cute brick bungalow has two separate entrances, and comes with 2 bedrooms, living room, kitchen, and bathroom on each floor. You can choose to live on the main floor and rent out the basement unit to help pay your mortgage, rent out all units, or let your grown up kids live in one unit while you live in the other. The possibilities are endless! Updates include: new window in basement living room, new flooring in both bedrooms in basement, and new AC unit 2022. Plenty of parking spaces in the back, close proximity to all amenities, hospital, Western University, Fanshawe College, and downtown London. (id:19173)
Blue Forest Realty Inc.
211 King Edward Street
Brant (Paris), Ontario
Welcome to this incredible property, ideally located in one of Paris, Ontario's most sought-after neighbourhoods. Nestled on a sprawling acre level lot with municipal water, this unique offering combines location, land, and limitless potential. Enjoy the convenience of being within walking distance to grade schools, with brand new shopping amenities and easy highway access just minutes away perfect for growing families and busy commuters alike. The home itself presents a tremendous opportunity. Whether you choose to finish the current renovations or start fresh with a custom build, the possibilities are endless. With the prestige of the area and generous lot size, you might even consider the potential to sever the lot, adding even more value to this rare find. Opportunities like this don't come around often whether you're an investor, builder, or a family dreaming of designing your perfect home, this property offers an unbeatable location and future potential. Book your private showing today and start imagining what's possible! (id:19173)
Century 21 First Canadian Corp
261 Stathis Boulevard
Sarnia, Ontario
Experience elevated living in Sarnia's coveted Magnolia Trails. This pristine 1,944 SF bungalow combines luxury and versatility in one of the city's most sought-after new developments. With 3 spacious bedrooms, a dedicated office/den, open-concept kitchen featuring a waterfall island and brand new stainless steel appliances, this home offers the perfect lend on sophistication and function, designed for modern living. Enjoy a spa-inspired 5-pc ensuite, stylish 4-pc main bath, and convenient powder room off the mudroom. Side entrance off the stairs to the basement opens the door to future possibilities-whether it's an in-law suite, rental income, or extended family living. Lower level is unfinished, ready for your custom vision. Built just 2 years ago and never lived in, this residence sits across from a peaceful park, minutes from Sarnia's best beaches, close to top-rated schools, and steps to shopping and Blackwell Trails Parl. Luxury, location, and lifestyle-one exceptional address. (id:19173)
Century 21 First Canadian Corp
8 - 60 Rosecliffe Crescent
London, Ontario
This sprawling detached bungalow in desirable Rosecliffe is one you won't want to miss! Enter through the front door into the bright 2020 sq ft main level featuring dining room overlooking the sunk-in living room with gas fireplace and bay window; eat-in kitchen with peninsula with storage, access to courtyard and bright skylights; large primary suite with soaring vaulted ceilings, multiple closets, built-in vanity, and 5-piece en-suite; second bedroom with en-suite and convenient 2-piece powder room and main floor laundry. The finished lower level boasts an additional 1700 sq ft of living space with family rooms, recreation room, storage/utility rooms, large 3rd bedroom and updated 3-piece bathroom. Enjoy your morning coffee on one of the 3 outdoor courtyards all with direct access from the home. This property has been meticulously maintained and comes with the convenience of lawn care and snow removal (including driveway) by the condo corporation. (id:19173)
Royal LePage Triland Premier Brokerage

