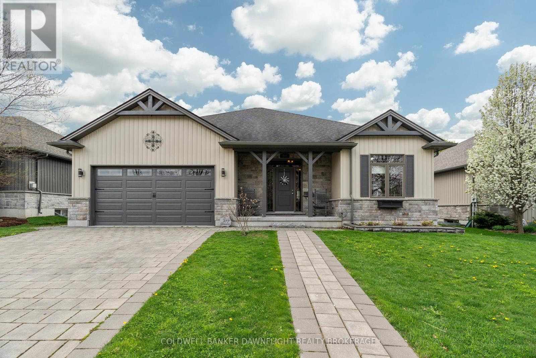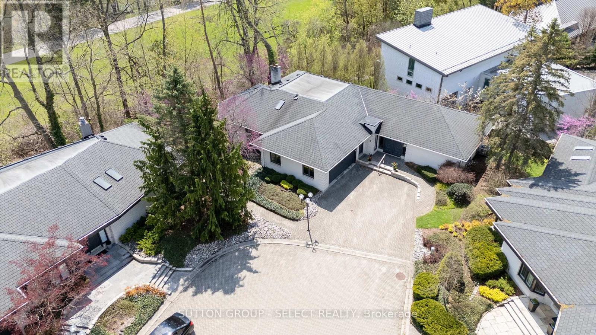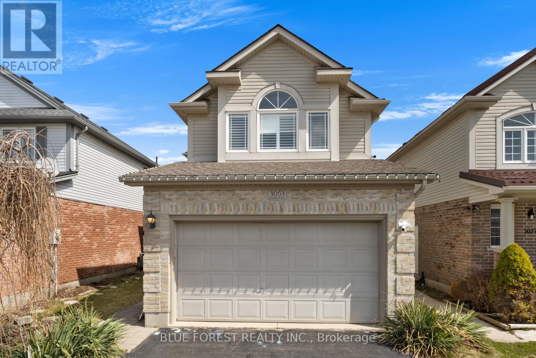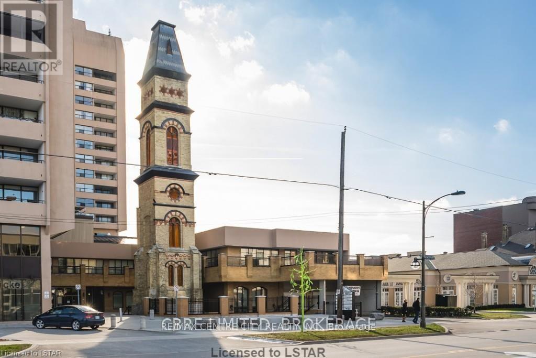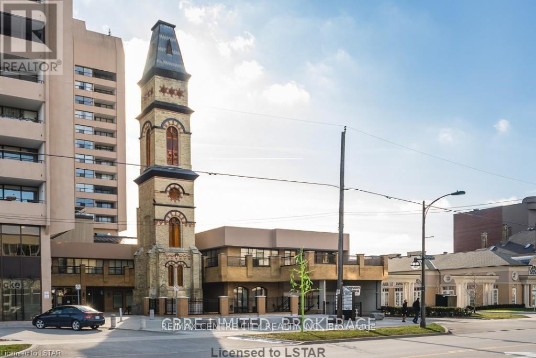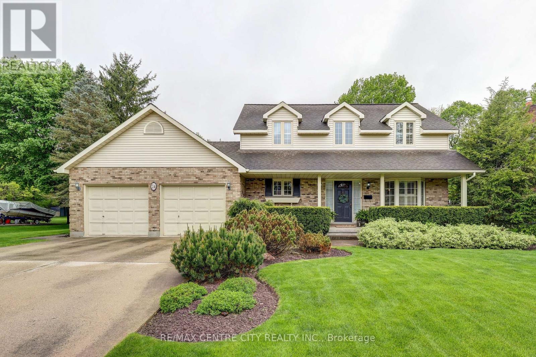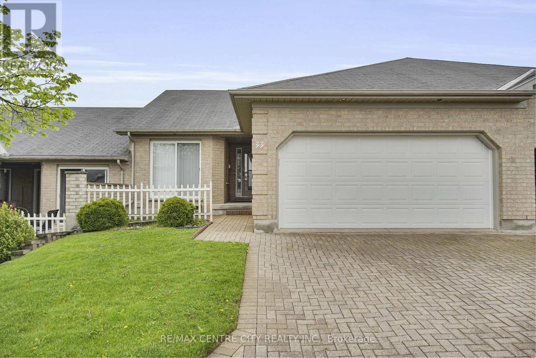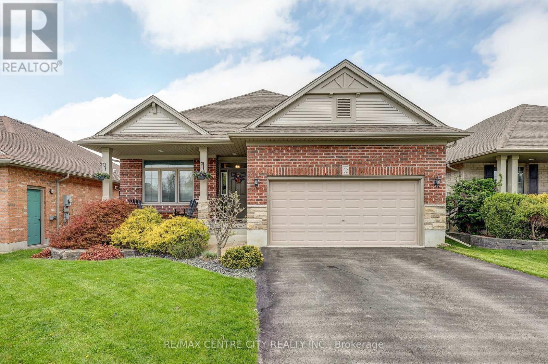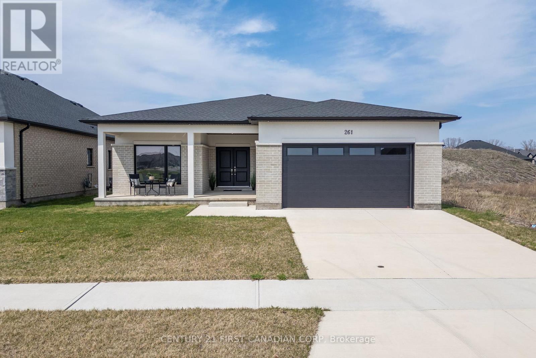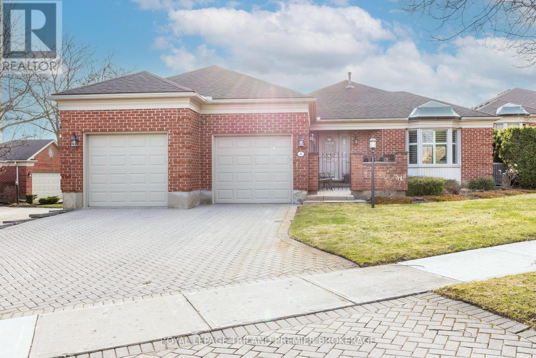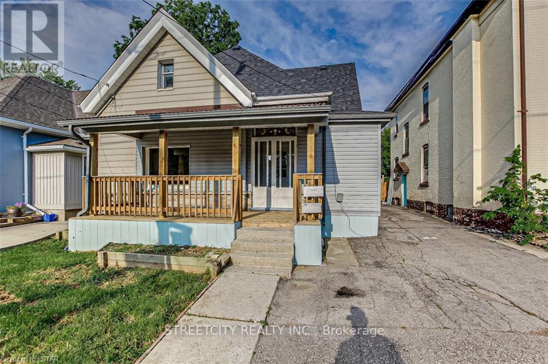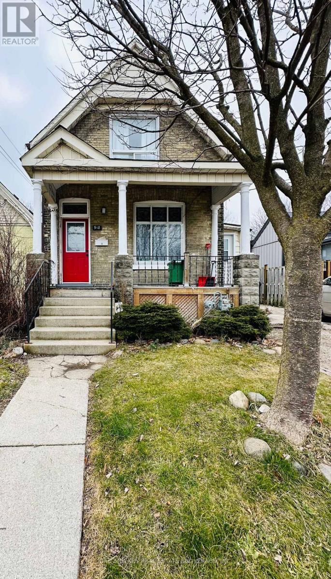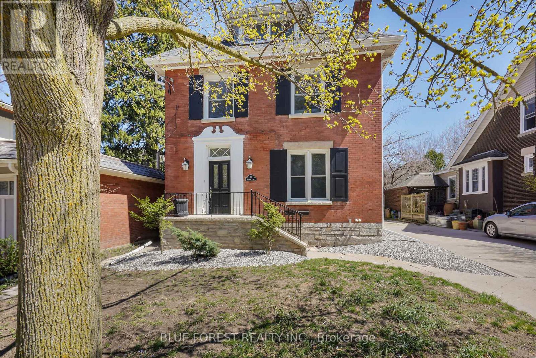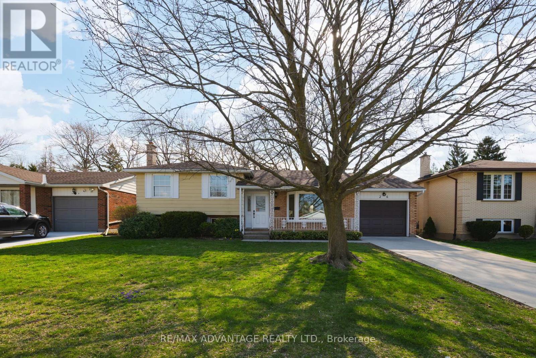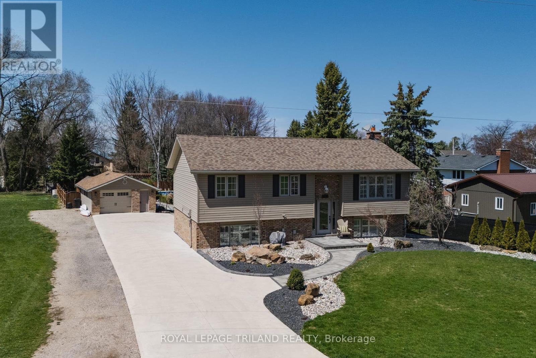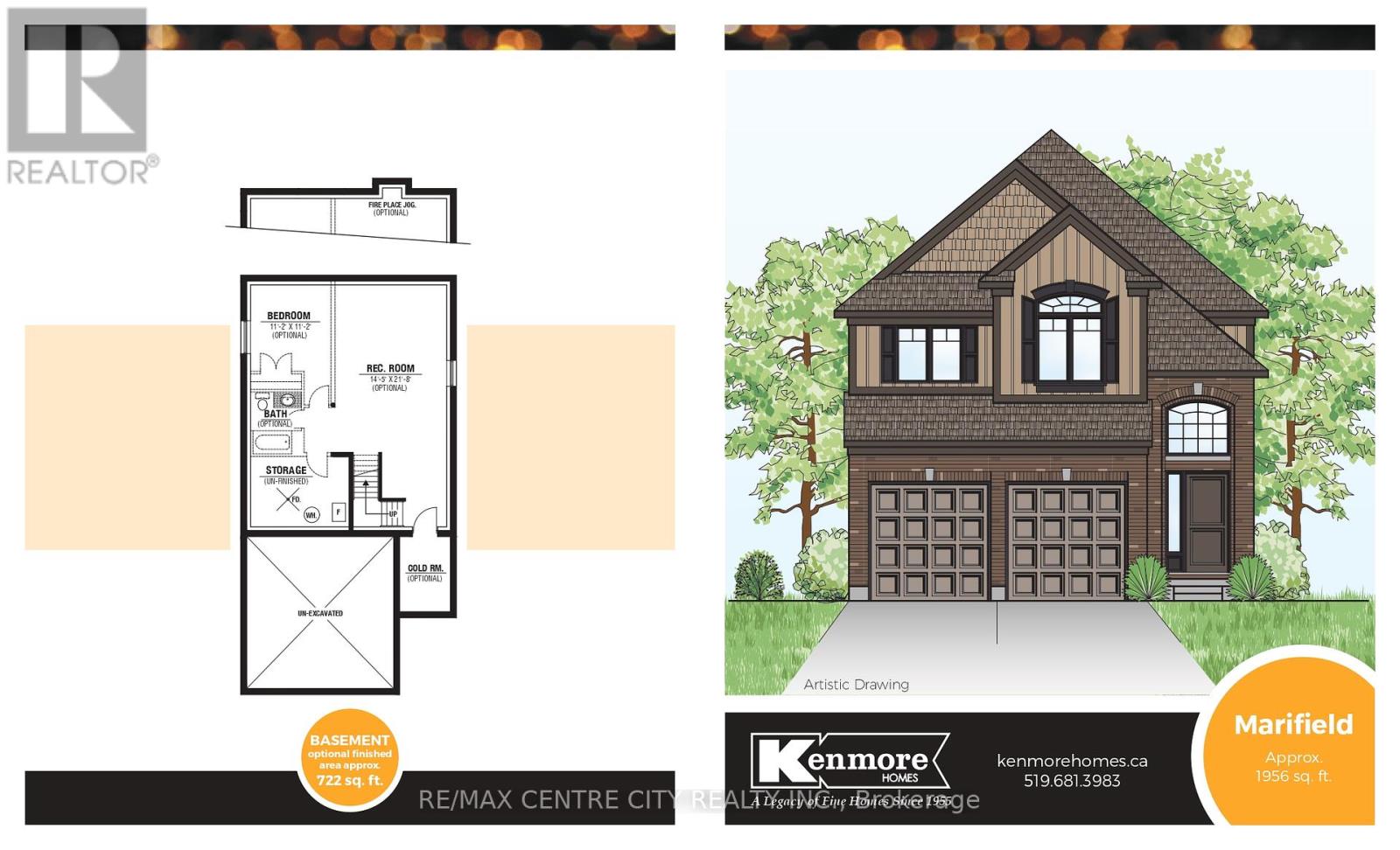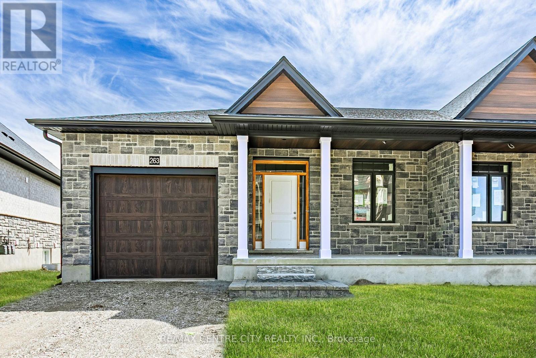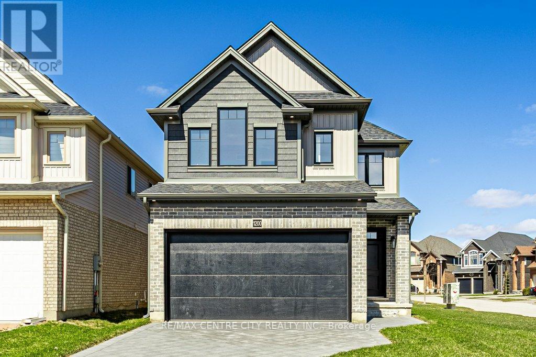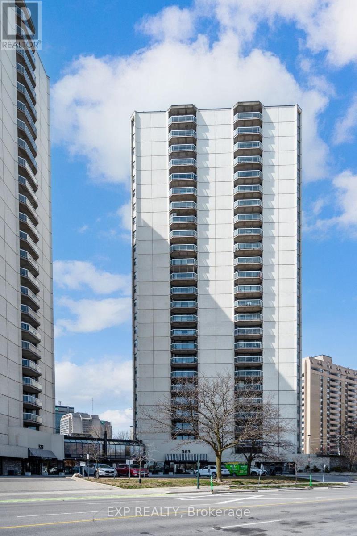277 Darling Boulevard
South Huron (Exeter), Ontario
Welcome to Darling Blvd where comfort meets quality. Nestled in one of the most sought-after neighborhoods, this beautifully crafted 1,630 sq ft bungalow by Arjan Construction offers the perfect blend of style, comfort, and functionality. Located on a quiet, family-friendly street and is just a short walk to local schools and the recreation center, this home boasts exceptional curb appeal and thoughtful design throughout. Step inside to a warm and inviting foyer that leads into a spacious open-concept layout. The kitchen is a chefs dream, featuring ample cabinetry, a walk-in pantry, quartz countertops and a large island that flows seamlessly into the great room. Gather around the cozy gas fireplace to relax or watch your favourite show.The main floor offers a spacious primary bedroom retreat complete with a luxurious ensuite and a large walk-in closet. Two additional bedrooms - one being ideal for a home office, along with a main 4-piece bathroom and a convenient main floor laundry complete the main level. Downstairs, you will find a large, fully finished basement with a spacious rec room featuring a built-in entertainment unit and electric fireplace/games area - perfect for those large gatherings of family and friends. A fourth bedroom, a 3-piece bathroom with in-floor heat and plenty of storage space round out the lower level. Step outside to a covered back deck with a gas BBQ hookup, perfect for relaxing or entertaining, with privacy thoughtfully built into the design. Homes on Darling Blvd rarely come to market so don't miss your chance to make this versatile and meticulously maintained home yours. Contact your Realtor today to schedule your private viewing before it's gone! (id:19173)
Coldwell Banker Dawnflight Realty Brokerage
5 - 10 Mackellar Avenue
London North (North Q), Ontario
In a London prestigious enclave overlooking Thames River adjacent to Thames Valley Golf Course, this one floor, detached, home with wraparound deck offers a custom, luxury home in a private, seven property, manicured landscaped, community. Tucked away and within a few steps from the foot bridge leading to Springbank Park, and a few minutes stroll to the golf course,. This desirable location is serene and private. The interior of the home showcases custom kitchen unlike any traditional kitchen with concrete counter, built-in stovetop and built-in oven , suspended ceiling and sensational curved feature cabinets influenced by Danish mid-century modern styling. Main floor offers two fireplaces; one in main living area and the other in the primary bedroom. Main floor has an additional bedroom opposite side of main floor primary providing privacy. Lower level has two WALK OUT / PRIVATE ENTRANCES with kitchen, bedroom, living room, and second laundry room. Home is mobility accessible with accessibility features including wide doors, wide halls, large open rooms, zero elevation entrance from garage into home, accessible bathrooms with roll-in shower, walk-in bathtub, grab bars, and barrier-free access out to long, wide, extensive decking with glass panels. Current Sellers state previous Seller had an accessibility track built into the ceiling from the primary bedroom to the garage. This has not been verified as accessibility track is hidden behind ceiling drywall and not visible. Location is 5 -10 minute drive to downtown London. Private homeowners association fee $430 includes, private road, landscaping, inground irrigation. Main floor square footage: 2321.5 sq ft. This home has tremendous potential to redesign if desired. 4 bed/4 bath. See multimedia links for dynamic floor plan and video. Fantastic opportunity. LOCATION. LOCATION. LOCATION. (id:19173)
Sutton Group Preferred Realty Inc.
Sutton Group - Select Realty
3053 Meadowgate Boulevard
London South (South U), Ontario
Welcome to your dream home at 3053 Meadowgate Boulevard, nestled in the heart of Summerside! This recently updated 4-bedroom residence is perfect for families or anyone seeking a comfortable and stylish living space. As you step inside, you'll immediately notice the fresh ambiance created by the newly painted walls, offering a modern and inviting feel throughout. The spacious living area is ideal for both relaxation and entertaining, providing a warm and welcoming atmosphere. The heart of the home is the beautifully updated kitchen, featuring brand new countertops that blend functionality with elegance. With four generous bedrooms, there's ample space for everyone to enjoy their own sanctuary. Each room is filled with natural light, making them perfect for restful nights and productive days. The finished basement adds even more versatility, offering two extra potential bedrooms that can serve as a home office, gym, or guest space, along with a convenient 3-piece bathroom. Outside, the property boasts a lovely yard that is ideal for outdoor gatherings or simply enjoying some fresh air, complemented by a 1.5 attached garage for your convenience. The neighborhood is vibrant and family-friendly, with nearby parks, schools, and amenities, making it a fantastic place to call home. (id:19173)
Blue Forest Realty Inc.
221 - 379 Dundas Street
London East (East K), Ontario
Located in the "London Towers" on the second floor, professional office suite consisting of 874 square feet. Unit can also be with units 219 and 220. See MLS # s for details. Unit in excellent condition. Large open area with plenty of windows. Underground parking garage with 3 allocated exclusive parking spaces to be verified by the Seller. Condo fee includes insurance, management, exterior and grounds maintenance and utilities. Unit being sold "Under Power of Sale". Schedule "B" to be attached to all offers. Copy of 2025 operating budget and floor plan available upon request. The unit can also be available for lease at $8.00 per square foot on a net basis plus property taxes and condo fee. Contact listing agent for further details (id:19173)
RE/MAX Centre City Realty Inc.
Century 21 First Canadian Corp
219 - 379 Dundas Street
London East (East K), Ontario
Located in the "London Towers" on the second floor, professional office suite consisting of 2,849 square feet. Unit can also be with units 220 and 221. See MLS # X12021712 and X12021719 for details. Unit in excellent condition. Large training area with movable dividers that be split into two rooms. Two washrooms. Underground parking garage with 7 allocated exclusive parking spaces to be verified by the Seller. Condo fee includes insurance, management, exterior and grounds maintenance and utilities. Unit being sold "Under Power of Sale". Schedule "B" to be attached to all offers. Copy of 2025 operating budget and floor plan available upon request. The unit can also be available for lease at $8.00 per square foot on a net basis plus property taxes and condo fee. Contact listing agent for further details. (id:19173)
RE/MAX Centre City Realty Inc.
Century 21 First Canadian Corp
39830 Shady Lane Crescent
Southwold (Talbotville), Ontario
First time on the market, original owners since 1989. This beautiful custom built, two-story home that's been meticulously maintained through the years . One of the most desirable mature subdivisions in the area , situated on a park like lot with stunning views of the mature landscape. This welcoming home features three bedrooms, 2.5 bathrooms and a finished lower level The master bedroom has ample closet space and a beautiful, five piece en-suite bathroom. As you enter this lovely home, you'll see the unique design of the stunning staircase and a formal dining area to the right. As you continue through the home, you will enjoy all the natural light that flows throughout the open kitchen, dining, and living room.. The well appointed kitchen has updated granite countertops loads of storage space and ample prep space with an island in the middle. The eating area has views of the stunning backyard in all seasons. A sunk in living room with gas fireplace, and California shutters through out. A handy drop zone space with main floor laundry and guest bathroom leads on its way to the attached double car garage with inside entry. The lower level has a finished rec room, craft/den plus a storage space. The curb appeal is absolutely beautiful with a covered porch,, easy maintenance classic landscaping. Double wide concrete drive with parking for 4. (id:19173)
RE/MAX Centre City Realty Inc.
33 - 861 Shelborne Street
London South (South J), Ontario
Welcome to 861 Shelborne St., Unit 33! This beautifully maintained 2-bedroom, 2-bathroom bungalow-style condo, perfectly nestled in the quiet and desirable community of South River Estates. This home offers the ease of main-floor living with all the comfort and style you've been searching for. Step inside to a spacious and inviting layout featuring cathedral ceilings that create a bright and open feel throughout the main living areas. The family room offers a warm and welcoming space, highlighted by a cozy gas fireplace, perfect for relaxing evenings or entertaining guests. Just off of the family room, the kitchen/dining room have been extremely well maintained and have separate access to your own private front patio. An excellent space to wind down the day and enjoy summer sunsets. Down the hall, the primary bedroom includes a private full ensuite bathroom, offering both comfort and convenience. The second bedroom is ideal for guests, a home office, or a hobby room and has access to a full bathroom. You'll also appreciate the main-floor laundry, making everyday tasks easy and efficient. The lower level has been partially finished and provides an abundance of additional unfinished space for additional bedrooms, bathroom, and or living space. This immaculate condo is also equipped with a sizeable double car garage and room for 2 more vehicles on the driveway! Outside, enjoy a low-maintenance lifestyle with access to well-kept grounds and a peaceful community atmosphere. With ample visitor parking, a convenient location close to shopping, parks, and transit, this home is ideal for downsizers and retirees seeking a well maintained, affordable home in a welcoming community! Don't miss your chance to call this beautiful bungalow home. Book your private showing today!!! (id:19173)
RE/MAX Centre City Realty Inc.
52 Circlewood Drive
St. Thomas, Ontario
Impressive bungalow in a great location in northeast St. Thomas with quick access to London and the 401. This well maintained home offers an open concept floor plan featuring a living room with a vaulted ceiling and gas fireplace, good size kitchen with an island and pantry, quality laminate flooring. 9 ft. ceilings on the main floor. Originally a 3 bedroom plan with the front bedroom currently used as a formal dining room. The master suite features a 4 piece ensuite and walk-in closet. The basement has great space for future development. (id:19173)
RE/MAX Centre City Realty Inc.
899 Adelaide Street N
London East (East B), Ontario
Attention investors, first time home buyers, and multi-generational families, this is the one you've been waiting for! This cute brick bungalow has two separate entrances, and comes with 2 bedrooms, living room, kitchen, and bathroom on each floor. You can choose to live on the main floor and rent out the basement unit to help pay your mortgage, rent out all units, or let your grown up kids live in one unit while you live in the other. The possibilities are endless! Updates include: new window in basement living room, new flooring in both bedrooms in basement, and new AC unit 2022. Plenty of parking spaces in the back, close proximity to all amenities, hospital, Western University, Fanshawe College, and downtown London. (id:19173)
Blue Forest Realty Inc.
211 King Edward Street
Brant (Paris), Ontario
Welcome to this incredible property, ideally located in one of Paris, Ontario's most sought-after neighbourhoods. Nestled on a sprawling acre level lot with municipal water, this unique offering combines location, land, and limitless potential. Enjoy the convenience of being within walking distance to grade schools, with brand new shopping amenities and easy highway access just minutes away perfect for growing families and busy commuters alike. The home itself presents a tremendous opportunity. Whether you choose to finish the current renovations or start fresh with a custom build, the possibilities are endless. With the prestige of the area and generous lot size, you might even consider the potential to sever the lot, adding even more value to this rare find. Opportunities like this don't come around often whether you're an investor, builder, or a family dreaming of designing your perfect home, this property offers an unbeatable location and future potential. Book your private showing today and start imagining what's possible! (id:19173)
Century 21 First Canadian Corp
261 Stathis Boulevard
Sarnia, Ontario
Experience elevated living in Sarnia's coveted Magnolia Trails. This pristine 1,944 SF bungalow combines luxury and versatility in one of the city's most sought-after new developments. With 3 spacious bedrooms, a dedicated office/den, open-concept kitchen featuring a waterfall island and brand new stainless steel appliances, this home offers the perfect lend on sophistication and function, designed for modern living. Enjoy a spa-inspired 5-pc ensuite, stylish 4-pc main bath, and convenient powder room off the mudroom. Side entrance off the stairs to the basement opens the door to future possibilities-whether it's an in-law suite, rental income, or extended family living. Lower level is unfinished, ready for your custom vision. Built just 2 years ago and never lived in, this residence sits across from a peaceful park, minutes from Sarnia's best beaches, close to top-rated schools, and steps to shopping and Blackwell Trails Parl. Luxury, location, and lifestyle-one exceptional address. (id:19173)
Century 21 First Canadian Corp
8 - 60 Rosecliffe Crescent
London, Ontario
This sprawling detached bungalow in desirable Rosecliffe is one you won't want to miss! Enter through the front door into the bright 2020 sq ft main level featuring dining room overlooking the sunk-in living room with gas fireplace and bay window; eat-in kitchen with peninsula with storage, access to courtyard and bright skylights; large primary suite with soaring vaulted ceilings, multiple closets, built-in vanity, and 5-piece en-suite; second bedroom with en-suite and convenient 2-piece powder room and main floor laundry. The finished lower level boasts an additional 1700 sq ft of living space with family rooms, recreation room, storage/utility rooms, large 3rd bedroom and updated 3-piece bathroom. Enjoy your morning coffee on one of the 3 outdoor courtyards all with direct access from the home. This property has been meticulously maintained and comes with the convenience of lawn care and snow removal (including driveway) by the condo corporation. (id:19173)
Royal LePage Triland Premier Brokerage
1621 Medway Park Drive
London North (North S), Ontario
MOVE IN READY Introducing the Springfield lV, Mapleton Homes' latest offering. Situated in desirable Northwest London on a 46 Foot wide lot this homes features 2897 Sqft of inviting living space for your family to call their own. This 4-bedroom, 3.5 bath home features quartz countertops, quality cabinetry in the kitchen and bathrooms and walk-in pantry. Bright and open concept living area makes entertaining effortless. The upper level features an oversized primary with ensuite with soaker tub, and three additional generous sized bedrooms allhaving direct access to a bath rm. This home comes complete with additional builder upgrades including upgraded cabinetry, stained woodenmain staircase, electric fireplace and upgraded lighting package. There is a separate SIDE DOOR entry allowing direct exterior access to thebasement for a future teenage retreat or a granny suite etc. The Basement is also roughed in for a future bathroom and comes complete withlarge egress windows making it a perfect blank slate for future additional living space. All windows are high end European tilt and turn style,some window sizes have been increased to allow even more natural light to show off this beautiful home. Book your private showing soon. (id:19173)
Streetcity Realty Inc.
106 High Street
London South (South F), Ontario
Welcome to Old South! This spacious home has unlimited potential -as a large family home. It features tall ceilings, hardwood & ceramic floors, 4 bedrooms on the main floor and 2bedrooms upstairs as well as 3 full bathrooms. There is also a huge hobby shop-40x50ftwith a mancave and a built in Bar and a 3piece Washroom. Separate Meters, Entrances to all units. This is a Legal Duplex. Property fully Leased. Annual Income $68,400.00.ROI 10%. Moneymaker. **EXTRAS** 2000 Square Feet Winterized Garage / Hobby Workshop ,Heat, Hydro , Water. Insulated Detached Garage has room to store 6 cars. This home has all the character and charm of South London and is close to all amenities. (id:19173)
Streetcity Realty Inc.
918 Princess Street
London East (East G), Ontario
Welcome to 918 Princess Avenue, Unit 1. Available for lease, main floor 3 bedroom 1 bathroom home in the heart of Old East Village. Bright and spacious unit with large windows that lets in lots of natural lighting. Tenant pays for hydro, water and gas. Separate hydro meters. Rental application, employment verification and credit check required. (id:19173)
Davenport Realty
18 Belgrave Avenue
London South (South F), Ontario
Live in Style, Invest with Confidence - Rare Duplex near Old South! Welcome to the perfect blend of charm, character, and cash flow walking distance of coveted Wortley Village in London. This detached 2.5-storey legal duplex offers a unique opportunity for homeowners and investors alike. Live Upstairs in Style: The upper unit is a spacious, 2-bed, 2-bath retreat with tall ceilings, open-layout floor plan and an incredible loft-style primary bedroom that feels straight out of a designer magazine. With updates throughout, including modern kitchen and bathrooms, this unit is move-in ready and ideal for an owner-occupier who values both aesthetic and lifestyle. Enjoy peaceful treetop views, lots of natural light, and the historic charm only a century home can offer. Let the Lower Unit Pay the Bills:The main-floor unit is a well-maintained 2-bed, 2-bath rental currently leased to excellent tenants. This income-producing suite covers nearly half the mortgage, making your path to ownership that much easier. Whether you're a first-time buyer, house hacker, or seasoned investor, the numbers make sense. Prime Location blocks to Wortley Village: Step out your door and enjoy one of London's most desirable neighbourhoods. Stroll to cafes, boutique shops, parks, and some of the best local events. Homes like this don't come up often - especially with turnkey rental income and a move-in-ready owners suite. Key Features: **Legal Duplex **2 Bed/2 Bath upper unit with loft-style bedroom **2 Bed/2 Bath main & lower unit (tenanted) **Century charm with modern updates **Detached property with private yard **Walking distance to Wortley Village amenities. Own your lifestyle AND your investment - book your private tour today! Whether you're looking to live beautifully or build your portfolio, this is the opportunity you've been waiting for. Opportunities like this are rare - don't wait! (id:19173)
Blue Forest Realty Inc.
26 Luton Crescent
St. Thomas, Ontario
Discover your dream home in St. Thomas with this stunning 4-level side split, featuring 3 bedrooms plus an additional room and 2 full bathrooms. With blueprints available for a potential secondary unit - Seller will transfer them to the new owner, cost of approximately $1,800. This property offers excellent income potential. Situated in a great area on a quiet street. Located near Mitchell Hepburn elementary school, parks, the hospital and shopping, this home is a fantastic home to raise a family and/or create extra income. Set on a deep lot in a sought-after subdivision close to schools and parks, this immaculate residence boasts a spacious open-concept main floor with modern luxury vinyl flooring, a new kitchen with quartz countertops, S.S appliances , and recently renovated bathrooms. Enhancements include pot lights, (7) new windows, front and back new doors, all contributing to an abundance of natural light. New garage door opener and controls. The sizeable backyard, complete with a concrete patio, mature trees, storage shed and a fully fenced yard, further elevates this extraordinary home. Convenient attached single car garage and Concrete driveway for 2 more cars . Don't miss your chance to see this exceptional property! (id:19173)
RE/MAX Advantage Realty Ltd.
5410 Lake Valley Grove Road
Lambton Shores, Ontario
Welcome to Lake Valley Grove! Nestled in one of the area's most desirable beachside communities, this spacious detached home offers the perfect blend of comfort, style, and outdoor living. With 3+2 bedrooms and 2 full bathrooms, it's a fantastic fit for families, entertainers, or those seeking a peaceful retreat by the lake. Inside, you'll find a renovated kitchen with granite countertops, California shutters, and all appliances included making move-in day a breeze. Stay cozy year-round with a new furnace (2024) and central air for added comfort. The outdoor space is built for enjoyment, featuring a multi-level deck perfect for hosting, a private 20x40 in-ground pool in a gated area, and tons of parking for all your guests. Surrounded by mature trees and offering plenty of privacy, this property is a true haven. Priced to sell, this Lake Valley Grove gem offers exceptional value in a one-of-a-kind community. Don't wait, book your showing today! (id:19173)
Royal LePage Triland Realty
1601 Noah Bend
London North (North I), Ontario
*Multiple lots and model options available* To be built * Welcome to Kenmore Home's Marifield Model offering 1,956 sq ft. This layout provides 2.5 bathrooms and options of either 4 bedrooms or 3 bedrooms and an upper loft/family room (see photos with floor plan options). Some of Kenmore's standard specs are: Choice of quality custom cabinets in the kitchen with options of granite or quartz. Under mount sink, 39" upper cabinets, soft close doors and drawers. Bathrooms include custom cabinets with granite or quartz countertops and oval undermount sink. Oak railings with wrought iron spindles where applicable. Ceramic tile flooring and engineered hardwood on the main floor with many options for your upper level flooring. Kenmore Homes has been building quality homes since 1955. Close to all amenities in Hyde Park and Oakridge, a short drive/bus ride to Masonville Mall, Western University and University Hospital. Ask about other lots and models available. (id:19173)
RE/MAX Centre City Realty Inc.
263 South Carriage Road
London North (North I), Ontario
* 4 BEDROOM END UNIT * NO CONDO FEES * FINISHED BASEMENT * The exterior is complete with the interior currently a shell and ready to put your tastes on it. Built by Kenmore Homes; builders of quality homes since 1955. This bungalow freehold townhome offers a versatile and modern living experience. The home features 4 bedrooms (2+2), open concept living space, 3 full bathrooms and a single-car garage. This unit being an end unit offers plenty of natural day light. Engineered hardwood floors. The kitchen offers lots of storage, counter space with options for granite or quartz, and an island perfect for cooking with the family or entertaining guests. The 4 bedrooms are spacious with the primary bedroom providing you a walk in closet and ensuite bathroom. Enter from the single car garage to your mudroom and convenient main floor laundry room. Enjoy the covered deck to bbq or enjoy your morning coffee. This exceptional home not only provides customizable living spaces with premium finishes but is also situated in the desirable North London area. Local attractions and amenities include Western University, vibrant shopping centres, picturesque parks, sprawling golf courses, and much more. Ask about our other townhomes and single detached homes that are also available for purchase. (id:19173)
RE/MAX Centre City Realty Inc.
1200 Emma Chase Drive
London North (North I), Ontario
Welcome to 1200 Emma Chase currently being built by quality home builder Kenmore Homes. Our "Springfield Model" features 2,319 sq ft of finished above grade living space with 4 bedrooms and 2.5 bathrooms (second floor option 2) and loads of upgrades too long to list. List of upgrades available upon request. Your main floor offers an open concept dining room, living room, and large eat in kitchen. Enjoy your upgraded gas fireplace for those cool winter days. Your eat in kitchen offers plenty of counter space along with an island perfect for family meal prep or entertaining. Additional main floor features are your beautiful engineered hardwood floors, 2 piece bathroom and the mudroom which enters into the 2 car garage. Your upper level features 4 bedrooms, 2 full baths and upper laundry for added convenience. Your primary bedroom offers a walk in closet and an upgraded ensuite shower with tiled and glass shower and double sinks. Large corner lot on a quiet street. Close to all amenities in Hyde Park and Oakridge, a short drive/bus ride to Masonville Mall, Western University and University Hospital. Kenmore Homes has been building quality homes since 1955. Ask about other lots and models available. (id:19173)
RE/MAX Centre City Realty Inc.
1595 Noah Bend
London North (North I), Ontario
*Multiple lots and model options available * To be Built * Welcome to Kenmore Home's Bayfield Model offering 2,213 sq ft. This layout provides 2.5 bathrooms and options of either 4 bedrooms or 3 bedrooms and an upper loft/family room (see photos with floor plan options). Some of Kenmore's standard specs are: Choice of quality custom cabinets in the kitchen with options of granite or quartz. Under mount sink, 39" upper cabinets, soft close doors and drawers. Bathrooms include custom cabinets with granite or quartz countertops and oval undermount sink. Oak railings with wrought iron spindles where applicable. Ceramic tile flooring and engineered hardwood on the main floor with many options for your upper level flooring. Kenmore Homes has been building quality homes since 1955. Close to all amenities in Hyde Park and Oakridge, a short drive/bus ride to Masonville Mall, Western University and University Hospital. Ask about other lots and models available. (id:19173)
RE/MAX Centre City Realty Inc.
1605 Noah Bend
London North (North I), Ontario
*Multiple lots and model options available* To be built * Welcome to Kenmore Home's Pinehurst Model offering 2,143 sq ft. This layout provides 2.5 bathrooms and options of either 4 bedrooms or 3 bedrooms and an upper loft/family room (see photos with floor plan options). Some of Kenmore's standard specs are: Choice of quality custom cabinets in the kitchen with options of granite or quartz. Under mount sink, 39" upper cabinets, soft close doors and drawers. Bathrooms include custom cabinets with granite or quartz countertops and oval undermount sink. Oak railings with wrought iron spindles where applicable. Ceramic tile flooring and engineered hardwood on the main floor with many options for your upper level flooring. Kenmore Homes has been building quality homes since 1955. Close to all amenities in Hyde Park and Oakridge, a short drive/bus ride to Masonville Mall, Western University and University Hospital. Ask about other lots and models available. (id:19173)
RE/MAX Centre City Realty Inc.
1705 - 363 Colborne Street
London East (East K), Ontario
Welcome to Unit 1705 at 363 Colborne Street, a bright and updated 1-bedroom, 1-bathroom condo in downtown London.This unit is perfect for first-time buyers, downsizers, or anyone looking for low-maintenance living. With brand-new flooring throughout and large windows that let in plenty of natural light, it offers a clean, modern feel.The galley kitchen is stylish and functional, complete with a built-in TV great for watching your favourite cooking shows while you prep meals. Just off the dining area is a private balcony, ideal for morning coffee or evening relaxation.The spacious living area gives you plenty of room to entertain, while an additional in-unit storage room currently serves as a home office. The primary bedroom features a walk-in closet, and theres in-suite laundry for added convenience.This building is packed with amenities including an indoor pool, hot tub, sauna, gym, and secure underground parking all well-maintained for you. Plus, with updated windows, secure fob access, and a friendly community, its the perfect place to call home.Located just steps from downtown London, youre close to shopping, dining, and more. Don't miss out book your showing today! (id:19173)
Exp Realty

