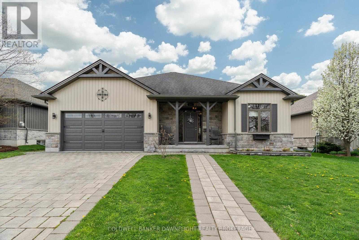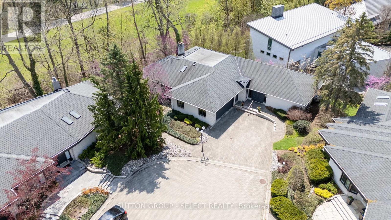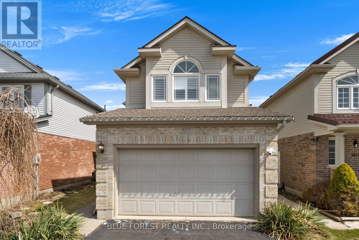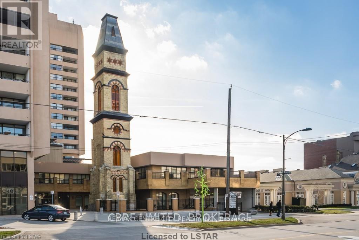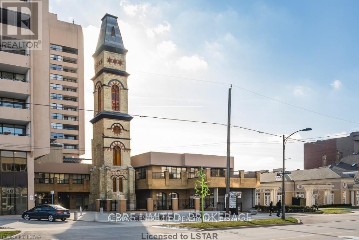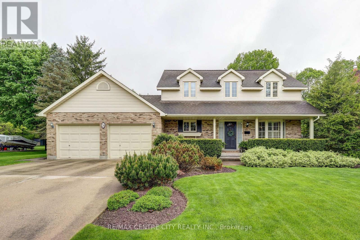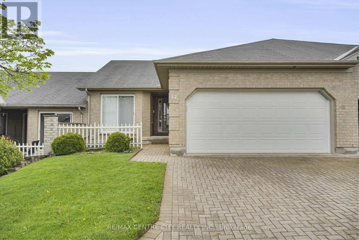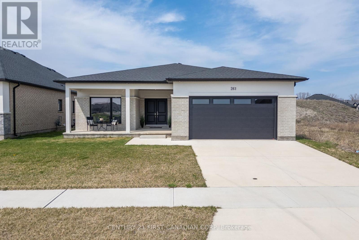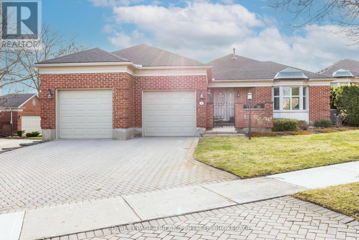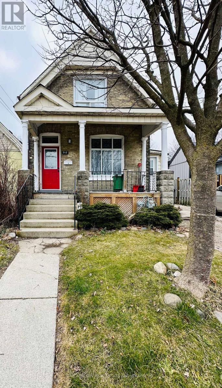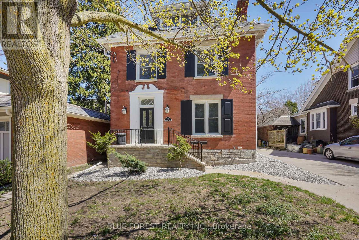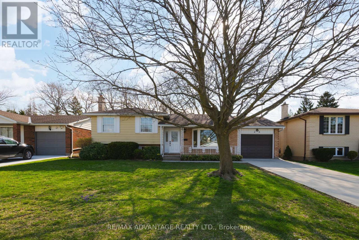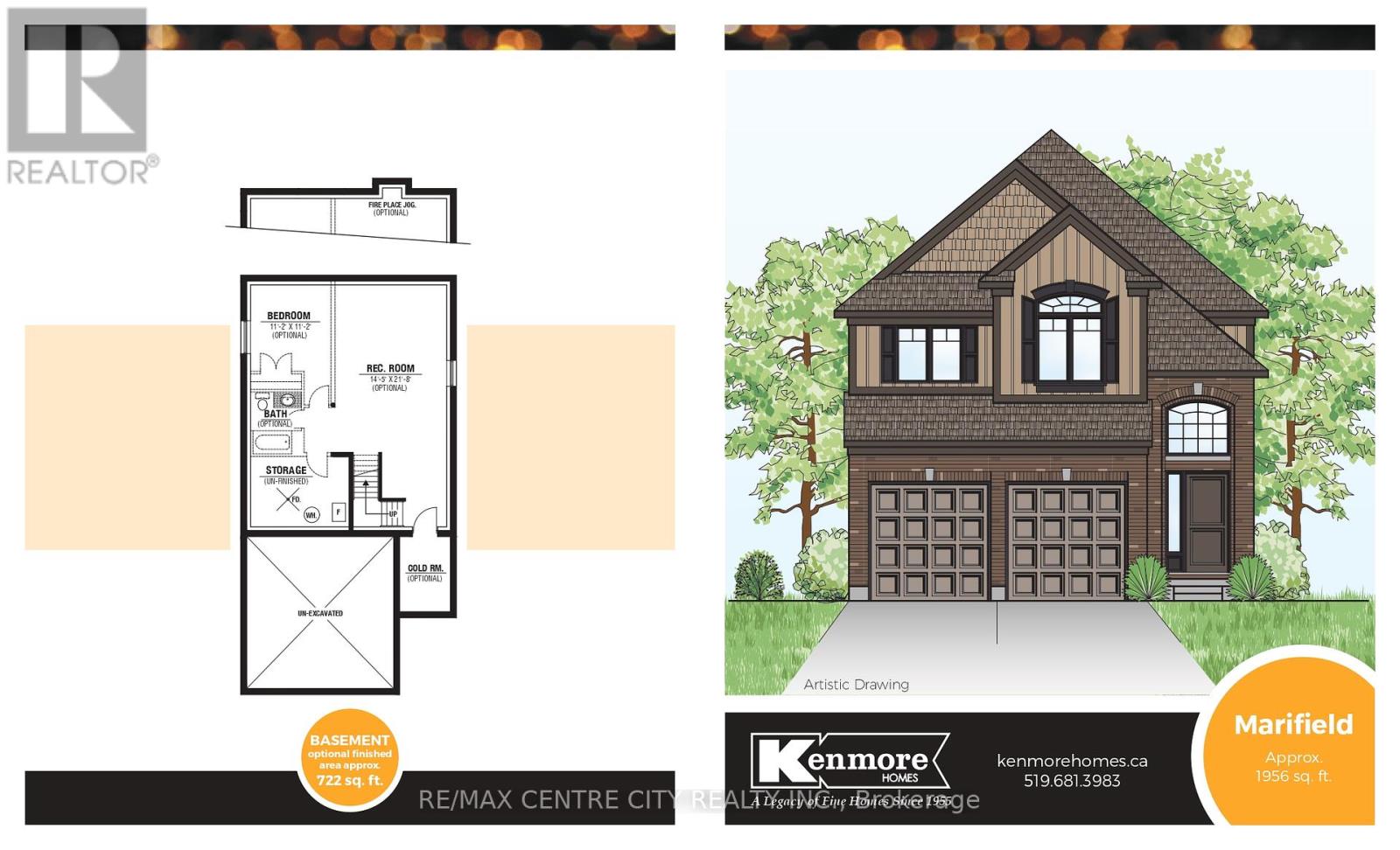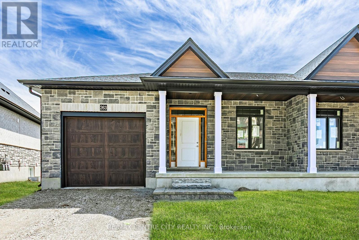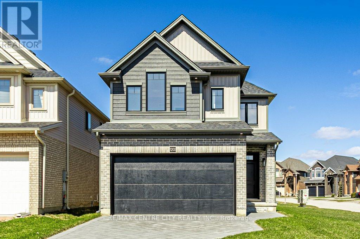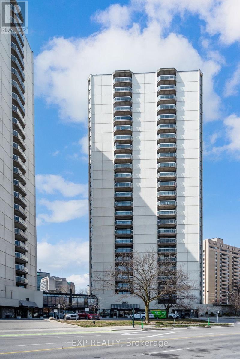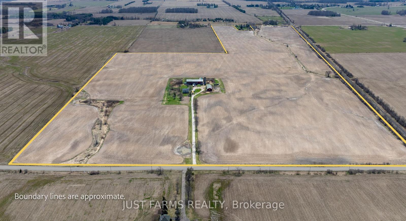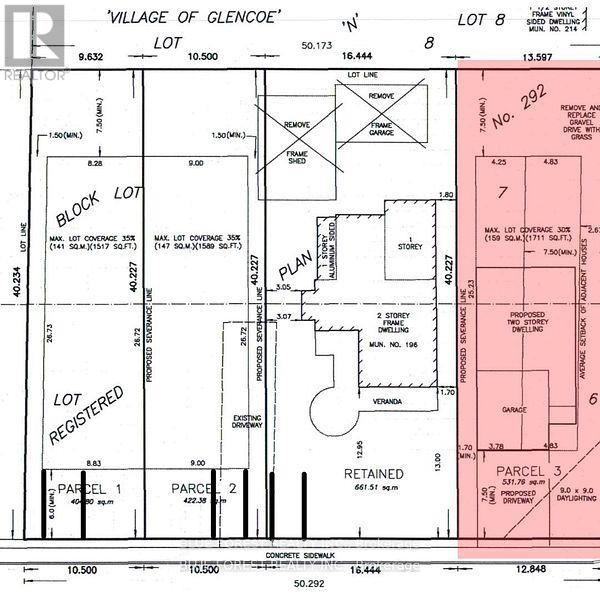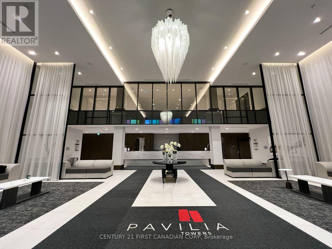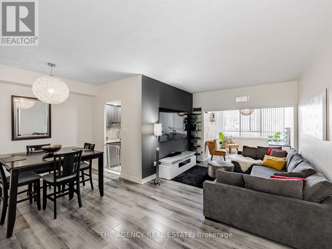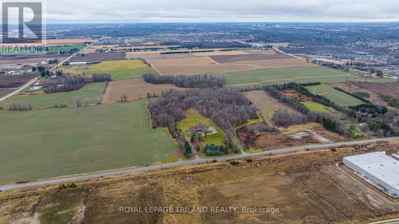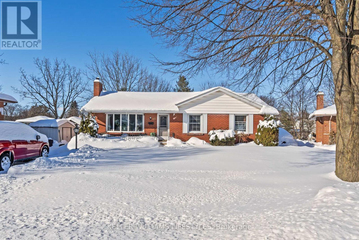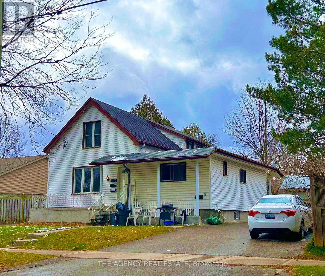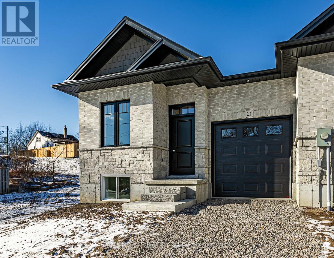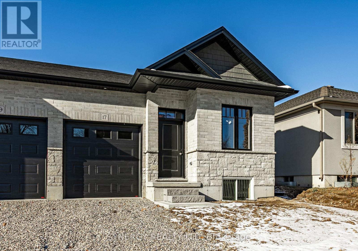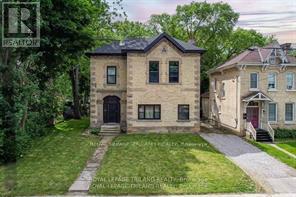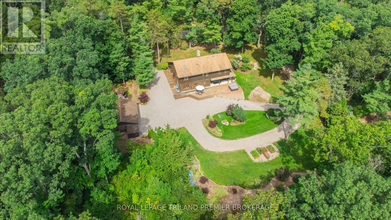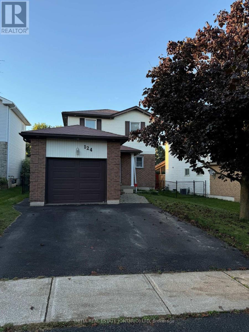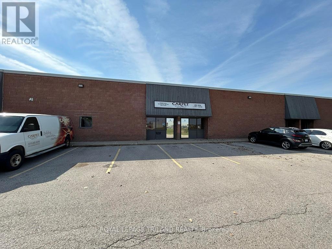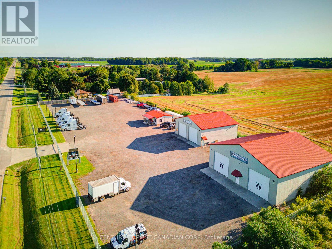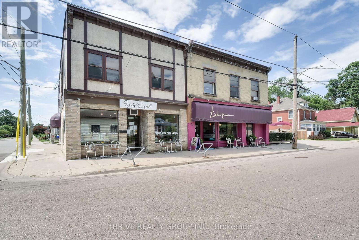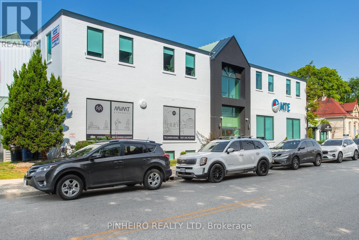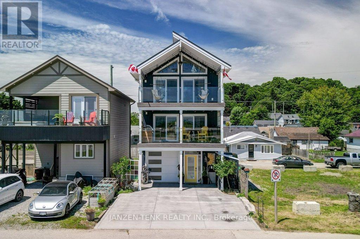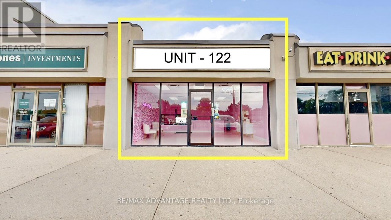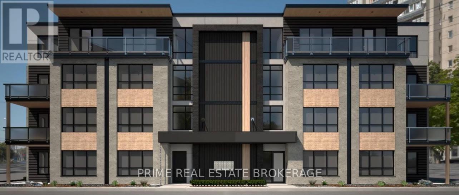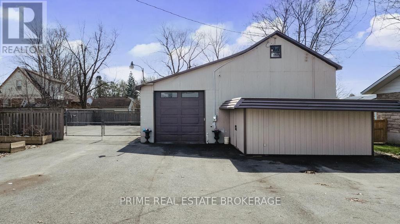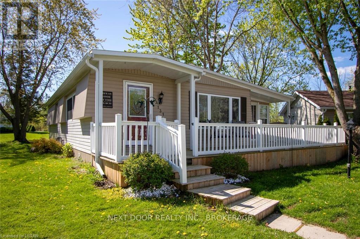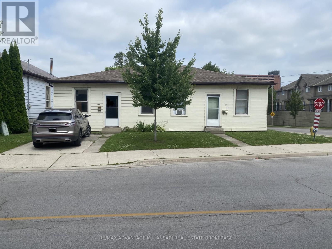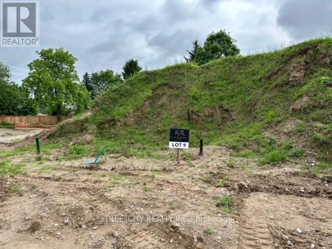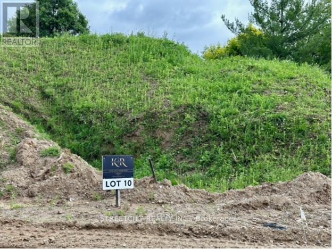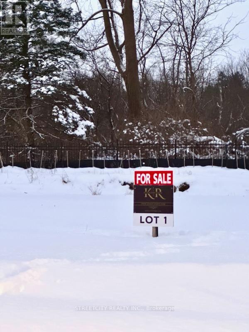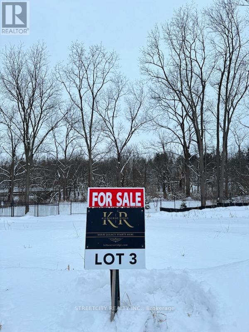277 Darling Boulevard
South Huron (Exeter), Ontario
Welcome to Darling Blvd where comfort meets quality. Nestled in one of the most sought-after neighborhoods, this beautifully crafted 1,630 sq ft bungalow by Arjan Construction offers the perfect blend of style, comfort, and functionality. Located on a quiet, family-friendly street and is just a short walk to local schools and the recreation center, this home boasts exceptional curb appeal and thoughtful design throughout. Step inside to a warm and inviting foyer that leads into a spacious open-concept layout. The kitchen is a chefs dream, featuring ample cabinetry, a walk-in pantry, quartz countertops and a large island that flows seamlessly into the great room. Gather around the cozy gas fireplace to relax or watch your favourite show.The main floor offers a spacious primary bedroom retreat complete with a luxurious ensuite and a large walk-in closet. Two additional bedrooms - one being ideal for a home office, along with a main 4-piece bathroom and a convenient main floor laundry complete the main level. Downstairs, you will find a large, fully finished basement with a spacious rec room featuring a built-in entertainment unit and electric fireplace/games area - perfect for those large gatherings of family and friends. A fourth bedroom, a 3-piece bathroom with in-floor heat and plenty of storage space round out the lower level. Step outside to a covered back deck with a gas BBQ hookup, perfect for relaxing or entertaining, with privacy thoughtfully built into the design. Homes on Darling Blvd rarely come to market so don't miss your chance to make this versatile and meticulously maintained home yours. Contact your Realtor today to schedule your private viewing before it's gone! (id:19173)
Coldwell Banker Dawnflight Realty Brokerage
5 - 10 Mackellar Avenue
London North (North Q), Ontario
In a London prestigious enclave overlooking Thames River adjacent to Thames Valley Golf Course, this one floor, detached, home with wraparound deck offers a custom, luxury home in a private, seven property, manicured landscaped, community. Tucked away and within a few steps from the foot bridge leading to Springbank Park, and a few minutes stroll to the golf course,. This desirable location is serene and private. The interior of the home showcases custom kitchen unlike any traditional kitchen with concrete counter, built-in stovetop and built-in oven , suspended ceiling and sensational curved feature cabinets influenced by Danish mid-century modern styling. Main floor offers two fireplaces; one in main living area and the other in the primary bedroom. Main floor has an additional bedroom opposite side of main floor primary providing privacy. Lower level has two WALK OUT / PRIVATE ENTRANCES with kitchen, bedroom, living room, and second laundry room. Home is mobility accessible with accessibility features including wide doors, wide halls, large open rooms, zero elevation entrance from garage into home, accessible bathrooms with roll-in shower, walk-in bathtub, grab bars, and barrier-free access out to long, wide, extensive decking with glass panels. Current Sellers state previous Seller had an accessibility track built into the ceiling from the primary bedroom to the garage. This has not been verified as accessibility track is hidden behind ceiling drywall and not visible. Location is 5 -10 minute drive to downtown London. Private homeowners association fee $430 includes, private road, landscaping, inground irrigation. Main floor square footage: 2321.5 sq ft. This home has tremendous potential to redesign if desired. 4 bed/4 bath. See multimedia links for dynamic floor plan and video. Fantastic opportunity. LOCATION. LOCATION. LOCATION. (id:19173)
Sutton Group Preferred Realty Inc.
Sutton Group - Select Realty
3053 Meadowgate Boulevard
London South (South U), Ontario
Welcome to your dream home at 3053 Meadowgate Boulevard, nestled in the heart of Summerside! This recently updated 4-bedroom residence is perfect for families or anyone seeking a comfortable and stylish living space. As you step inside, you'll immediately notice the fresh ambiance created by the newly painted walls, offering a modern and inviting feel throughout. The spacious living area is ideal for both relaxation and entertaining, providing a warm and welcoming atmosphere. The heart of the home is the beautifully updated kitchen, featuring brand new countertops that blend functionality with elegance. With four generous bedrooms, there's ample space for everyone to enjoy their own sanctuary. Each room is filled with natural light, making them perfect for restful nights and productive days. The finished basement adds even more versatility, offering two extra potential bedrooms that can serve as a home office, gym, or guest space, along with a convenient 3-piece bathroom. Outside, the property boasts a lovely yard that is ideal for outdoor gatherings or simply enjoying some fresh air, complemented by a 1.5 attached garage for your convenience. The neighborhood is vibrant and family-friendly, with nearby parks, schools, and amenities, making it a fantastic place to call home. (id:19173)
Blue Forest Realty Inc.
221 - 379 Dundas Street
London East (East K), Ontario
Located in the "London Towers" on the second floor, professional office suite consisting of 874 square feet. Unit can also be with units 219 and 220. See MLS # s for details. Unit in excellent condition. Large open area with plenty of windows. Underground parking garage with 3 allocated exclusive parking spaces to be verified by the Seller. Condo fee includes insurance, management, exterior and grounds maintenance and utilities. Unit being sold "Under Power of Sale". Schedule "B" to be attached to all offers. Copy of 2025 operating budget and floor plan available upon request. The unit can also be available for lease at $8.00 per square foot on a net basis plus property taxes and condo fee. Contact listing agent for further details (id:19173)
RE/MAX Centre City Realty Inc.
Century 21 First Canadian Corp
219 - 379 Dundas Street
London East (East K), Ontario
Located in the "London Towers" on the second floor, professional office suite consisting of 2,849 square feet. Unit can also be with units 220 and 221. See MLS # X12021712 and X12021719 for details. Unit in excellent condition. Large training area with movable dividers that be split into two rooms. Two washrooms. Underground parking garage with 7 allocated exclusive parking spaces to be verified by the Seller. Condo fee includes insurance, management, exterior and grounds maintenance and utilities. Unit being sold "Under Power of Sale". Schedule "B" to be attached to all offers. Copy of 2025 operating budget and floor plan available upon request. The unit can also be available for lease at $8.00 per square foot on a net basis plus property taxes and condo fee. Contact listing agent for further details. (id:19173)
RE/MAX Centre City Realty Inc.
Century 21 First Canadian Corp
39830 Shady Lane Crescent
Southwold (Talbotville), Ontario
First time on the market, original owners since 1989. This beautiful custom built, two-story home that's been meticulously maintained through the years . One of the most desirable mature subdivisions in the area , situated on a park like lot with stunning views of the mature landscape. This welcoming home features three bedrooms, 2.5 bathrooms and a finished lower level The master bedroom has ample closet space and a beautiful, five piece en-suite bathroom. As you enter this lovely home, you'll see the unique design of the stunning staircase and a formal dining area to the right. As you continue through the home, you will enjoy all the natural light that flows throughout the open kitchen, dining, and living room.. The well appointed kitchen has updated granite countertops loads of storage space and ample prep space with an island in the middle. The eating area has views of the stunning backyard in all seasons. A sunk in living room with gas fireplace, and California shutters through out. A handy drop zone space with main floor laundry and guest bathroom leads on its way to the attached double car garage with inside entry. The lower level has a finished rec room, craft/den plus a storage space. The curb appeal is absolutely beautiful with a covered porch,, easy maintenance classic landscaping. Double wide concrete drive with parking for 4. (id:19173)
RE/MAX Centre City Realty Inc.
33 - 861 Shelborne Street
London South (South J), Ontario
Welcome to 861 Shelborne St., Unit 33! This beautifully maintained 2-bedroom, 2-bathroom bungalow-style condo, perfectly nestled in the quiet and desirable community of South River Estates. This home offers the ease of main-floor living with all the comfort and style you've been searching for. Step inside to a spacious and inviting layout featuring cathedral ceilings that create a bright and open feel throughout the main living areas. The family room offers a warm and welcoming space, highlighted by a cozy gas fireplace, perfect for relaxing evenings or entertaining guests. Just off of the family room, the kitchen/dining room have been extremely well maintained and have separate access to your own private front patio. An excellent space to wind down the day and enjoy summer sunsets. Down the hall, the primary bedroom includes a private full ensuite bathroom, offering both comfort and convenience. The second bedroom is ideal for guests, a home office, or a hobby room and has access to a full bathroom. You'll also appreciate the main-floor laundry, making everyday tasks easy and efficient. The lower level has been partially finished and provides an abundance of additional unfinished space for additional bedrooms, bathroom, and or living space. This immaculate condo is also equipped with a sizeable double car garage and room for 2 more vehicles on the driveway! Outside, enjoy a low-maintenance lifestyle with access to well-kept grounds and a peaceful community atmosphere. With ample visitor parking, a convenient location close to shopping, parks, and transit, this home is ideal for downsizers and retirees seeking a well maintained, affordable home in a welcoming community! Don't miss your chance to call this beautiful bungalow home. Book your private showing today!!! (id:19173)
RE/MAX Centre City Realty Inc.
211 King Edward Street
Brant (Paris), Ontario
Welcome to this incredible property, ideally located in one of Paris, Ontario's most sought-after neighbourhoods. Nestled on a sprawling acre level lot with municipal water, this unique offering combines location, land, and limitless potential. Enjoy the convenience of being within walking distance to grade schools, with brand new shopping amenities and easy highway access just minutes away perfect for growing families and busy commuters alike. The home itself presents a tremendous opportunity. Whether you choose to finish the current renovations or start fresh with a custom build, the possibilities are endless. With the prestige of the area and generous lot size, you might even consider the potential to sever the lot, adding even more value to this rare find. Opportunities like this don't come around often whether you're an investor, builder, or a family dreaming of designing your perfect home, this property offers an unbeatable location and future potential. Book your private showing today and start imagining what's possible! (id:19173)
Century 21 First Canadian Corp
261 Stathis Boulevard
Sarnia, Ontario
Experience elevated living in Sarnia's coveted Magnolia Trails. This pristine 1,944 SF bungalow combines luxury and versatility in one of the city's most sought-after new developments. With 3 spacious bedrooms, a dedicated office/den, open-concept kitchen featuring a waterfall island and brand new stainless steel appliances, this home offers the perfect lend on sophistication and function, designed for modern living. Enjoy a spa-inspired 5-pc ensuite, stylish 4-pc main bath, and convenient powder room off the mudroom. Side entrance off the stairs to the basement opens the door to future possibilities-whether it's an in-law suite, rental income, or extended family living. Lower level is unfinished, ready for your custom vision. Built just 2 years ago and never lived in, this residence sits across from a peaceful park, minutes from Sarnia's best beaches, close to top-rated schools, and steps to shopping and Blackwell Trails Parl. Luxury, location, and lifestyle-one exceptional address. (id:19173)
Century 21 First Canadian Corp
8 - 60 Rosecliffe Crescent
London, Ontario
This sprawling detached bungalow in desirable Rosecliffe is one you won't want to miss! Enter through the front door into the bright 2020 sq ft main level featuring dining room overlooking the sunk-in living room with gas fireplace and bay window; eat-in kitchen with peninsula with storage, access to courtyard and bright skylights; large primary suite with soaring vaulted ceilings, multiple closets, built-in vanity, and 5-piece en-suite; second bedroom with en-suite and convenient 2-piece powder room and main floor laundry. The finished lower level boasts an additional 1700 sq ft of living space with family rooms, recreation room, storage/utility rooms, large 3rd bedroom and updated 3-piece bathroom. Enjoy your morning coffee on one of the 3 outdoor courtyards all with direct access from the home. This property has been meticulously maintained and comes with the convenience of lawn care and snow removal (including driveway) by the condo corporation. (id:19173)
Royal LePage Triland Premier Brokerage
1621 Medway Park Drive
London North (North S), Ontario
MOVE IN READY Introducing the Springfield lV, Mapleton Homes' latest offering. Situated in desirable Northwest London on a 46 Foot wide lot this homes features 2897 Sqft of inviting living space for your family to call their own. This 4-bedroom, 3.5 bath home features quartz countertops, quality cabinetry in the kitchen and bathrooms and walk-in pantry. Bright and open concept living area makes entertaining effortless. The upper level features an oversized primary with ensuite with soaker tub, and three additional generous sized bedrooms allhaving direct access to a bath rm. This home comes complete with additional builder upgrades including upgraded cabinetry, stained woodenmain staircase, electric fireplace and upgraded lighting package. There is a separate SIDE DOOR entry allowing direct exterior access to thebasement for a future teenage retreat or a granny suite etc. The Basement is also roughed in for a future bathroom and comes complete withlarge egress windows making it a perfect blank slate for future additional living space. All windows are high end European tilt and turn style,some window sizes have been increased to allow even more natural light to show off this beautiful home. Book your private showing soon. (id:19173)
Streetcity Realty Inc.
918 Princess Street
London East (East G), Ontario
Welcome to 918 Princess Avenue, Unit 1. Available for lease, main floor 3 bedroom 1 bathroom home in the heart of Old East Village. Bright and spacious unit with large windows that lets in lots of natural lighting. Tenant pays for hydro, water and gas. Separate hydro meters. Rental application, employment verification and credit check required. (id:19173)
Davenport Realty
18 Belgrave Avenue
London South (South F), Ontario
Live in Style, Invest with Confidence - Rare Duplex near Old South! Welcome to the perfect blend of charm, character, and cash flow walking distance of coveted Wortley Village in London. This detached 2.5-storey legal duplex offers a unique opportunity for homeowners and investors alike. Live Upstairs in Style: The upper unit is a spacious, 2-bed, 2-bath retreat with tall ceilings, open-layout floor plan and an incredible loft-style primary bedroom that feels straight out of a designer magazine. With updates throughout, including modern kitchen and bathrooms, this unit is move-in ready and ideal for an owner-occupier who values both aesthetic and lifestyle. Enjoy peaceful treetop views, lots of natural light, and the historic charm only a century home can offer. Let the Lower Unit Pay the Bills:The main-floor unit is a well-maintained 2-bed, 2-bath rental currently leased to excellent tenants. This income-producing suite covers nearly half the mortgage, making your path to ownership that much easier. Whether you're a first-time buyer, house hacker, or seasoned investor, the numbers make sense. Prime Location blocks to Wortley Village: Step out your door and enjoy one of London's most desirable neighbourhoods. Stroll to cafes, boutique shops, parks, and some of the best local events. Homes like this don't come up often - especially with turnkey rental income and a move-in-ready owners suite. Key Features: **Legal Duplex **2 Bed/2 Bath upper unit with loft-style bedroom **2 Bed/2 Bath main & lower unit (tenanted) **Century charm with modern updates **Detached property with private yard **Walking distance to Wortley Village amenities. Own your lifestyle AND your investment - book your private tour today! Whether you're looking to live beautifully or build your portfolio, this is the opportunity you've been waiting for. Opportunities like this are rare - don't wait! (id:19173)
Blue Forest Realty Inc.
26 Luton Crescent
St. Thomas, Ontario
Discover your dream home in St. Thomas with this stunning 4-level side split, featuring 3 bedrooms plus an additional room and 2 full bathrooms. With blueprints available for a potential secondary unit - Seller will transfer them to the new owner, cost of approximately $1,800. This property offers excellent income potential. Situated in a great area on a quiet street. Located near Mitchell Hepburn elementary school, parks, the hospital and shopping, this home is a fantastic home to raise a family and/or create extra income. Set on a deep lot in a sought-after subdivision close to schools and parks, this immaculate residence boasts a spacious open-concept main floor with modern luxury vinyl flooring, a new kitchen with quartz countertops, S.S appliances , and recently renovated bathrooms. Enhancements include pot lights, (7) new windows, front and back new doors, all contributing to an abundance of natural light. New garage door opener and controls. The sizeable backyard, complete with a concrete patio, mature trees, storage shed and a fully fenced yard, further elevates this extraordinary home. Convenient attached single car garage and Concrete driveway for 2 more cars . Don't miss your chance to see this exceptional property! (id:19173)
RE/MAX Advantage Realty Ltd.
1601 Noah Bend
London North (North I), Ontario
*Multiple lots and model options available* To be built * Welcome to Kenmore Home's Marifield Model offering 1,956 sq ft. This layout provides 2.5 bathrooms and options of either 4 bedrooms or 3 bedrooms and an upper loft/family room (see photos with floor plan options). Some of Kenmore's standard specs are: Choice of quality custom cabinets in the kitchen with options of granite or quartz. Under mount sink, 39" upper cabinets, soft close doors and drawers. Bathrooms include custom cabinets with granite or quartz countertops and oval undermount sink. Oak railings with wrought iron spindles where applicable. Ceramic tile flooring and engineered hardwood on the main floor with many options for your upper level flooring. Kenmore Homes has been building quality homes since 1955. Close to all amenities in Hyde Park and Oakridge, a short drive/bus ride to Masonville Mall, Western University and University Hospital. Ask about other lots and models available. (id:19173)
RE/MAX Centre City Realty Inc.
263 South Carriage Road
London North (North I), Ontario
* 4 BEDROOM END UNIT * NO CONDO FEES * FINISHED BASEMENT * The exterior is complete with the interior currently a shell and ready to put your tastes on it. Built by Kenmore Homes; builders of quality homes since 1955. This bungalow freehold townhome offers a versatile and modern living experience. The home features 4 bedrooms (2+2), open concept living space, 3 full bathrooms and a single-car garage. This unit being an end unit offers plenty of natural day light. Engineered hardwood floors. The kitchen offers lots of storage, counter space with options for granite or quartz, and an island perfect for cooking with the family or entertaining guests. The 4 bedrooms are spacious with the primary bedroom providing you a walk in closet and ensuite bathroom. Enter from the single car garage to your mudroom and convenient main floor laundry room. Enjoy the covered deck to bbq or enjoy your morning coffee. This exceptional home not only provides customizable living spaces with premium finishes but is also situated in the desirable North London area. Local attractions and amenities include Western University, vibrant shopping centres, picturesque parks, sprawling golf courses, and much more. Ask about our other townhomes and single detached homes that are also available for purchase. (id:19173)
RE/MAX Centre City Realty Inc.
1200 Emma Chase Drive
London North (North I), Ontario
Welcome to 1200 Emma Chase currently being built by quality home builder Kenmore Homes. Our "Springfield Model" features 2,319 sq ft of finished above grade living space with 4 bedrooms and 2.5 bathrooms (second floor option 2) and loads of upgrades too long to list. List of upgrades available upon request. Your main floor offers an open concept dining room, living room, and large eat in kitchen. Enjoy your upgraded gas fireplace for those cool winter days. Your eat in kitchen offers plenty of counter space along with an island perfect for family meal prep or entertaining. Additional main floor features are your beautiful engineered hardwood floors, 2 piece bathroom and the mudroom which enters into the 2 car garage. Your upper level features 4 bedrooms, 2 full baths and upper laundry for added convenience. Your primary bedroom offers a walk in closet and an upgraded ensuite shower with tiled and glass shower and double sinks. Large corner lot on a quiet street. Close to all amenities in Hyde Park and Oakridge, a short drive/bus ride to Masonville Mall, Western University and University Hospital. Kenmore Homes has been building quality homes since 1955. Ask about other lots and models available. (id:19173)
RE/MAX Centre City Realty Inc.
1595 Noah Bend
London North (North I), Ontario
*Multiple lots and model options available * To be Built * Welcome to Kenmore Home's Bayfield Model offering 2,213 sq ft. This layout provides 2.5 bathrooms and options of either 4 bedrooms or 3 bedrooms and an upper loft/family room (see photos with floor plan options). Some of Kenmore's standard specs are: Choice of quality custom cabinets in the kitchen with options of granite or quartz. Under mount sink, 39" upper cabinets, soft close doors and drawers. Bathrooms include custom cabinets with granite or quartz countertops and oval undermount sink. Oak railings with wrought iron spindles where applicable. Ceramic tile flooring and engineered hardwood on the main floor with many options for your upper level flooring. Kenmore Homes has been building quality homes since 1955. Close to all amenities in Hyde Park and Oakridge, a short drive/bus ride to Masonville Mall, Western University and University Hospital. Ask about other lots and models available. (id:19173)
RE/MAX Centre City Realty Inc.
1605 Noah Bend
London North (North I), Ontario
*Multiple lots and model options available* To be built * Welcome to Kenmore Home's Pinehurst Model offering 2,143 sq ft. This layout provides 2.5 bathrooms and options of either 4 bedrooms or 3 bedrooms and an upper loft/family room (see photos with floor plan options). Some of Kenmore's standard specs are: Choice of quality custom cabinets in the kitchen with options of granite or quartz. Under mount sink, 39" upper cabinets, soft close doors and drawers. Bathrooms include custom cabinets with granite or quartz countertops and oval undermount sink. Oak railings with wrought iron spindles where applicable. Ceramic tile flooring and engineered hardwood on the main floor with many options for your upper level flooring. Kenmore Homes has been building quality homes since 1955. Close to all amenities in Hyde Park and Oakridge, a short drive/bus ride to Masonville Mall, Western University and University Hospital. Ask about other lots and models available. (id:19173)
RE/MAX Centre City Realty Inc.
1705 - 363 Colborne Street
London East (East K), Ontario
Welcome to Unit 1705 at 363 Colborne Street, a bright and updated 1-bedroom, 1-bathroom condo in downtown London.This unit is perfect for first-time buyers, downsizers, or anyone looking for low-maintenance living. With brand-new flooring throughout and large windows that let in plenty of natural light, it offers a clean, modern feel.The galley kitchen is stylish and functional, complete with a built-in TV great for watching your favourite cooking shows while you prep meals. Just off the dining area is a private balcony, ideal for morning coffee or evening relaxation.The spacious living area gives you plenty of room to entertain, while an additional in-unit storage room currently serves as a home office. The primary bedroom features a walk-in closet, and theres in-suite laundry for added convenience.This building is packed with amenities including an indoor pool, hot tub, sauna, gym, and secure underground parking all well-maintained for you. Plus, with updated windows, secure fob access, and a friendly community, its the perfect place to call home.Located just steps from downtown London, youre close to shopping, dining, and more. Don't miss out book your showing today! (id:19173)
Exp Realty
2657 Scotland Drive
London South (South Aa), Ontario
Incredible investment on this 142.713 acre parcel of farmland just off the main corridor between London and St. Thomas. Located within City of London limits and offering steady income to the next owner. Currently has a long-term tenant in the 3-bedroom, Century brick home. Additional income from renting 130 acres of workable farmland consisting of Muriel silty clay loam soil. There are two road frontages allowing for convenient access. The farm comes with a versatile 32' x 80' shed with partial cement floor and hydro offering abundant possibilities. Future expansion and development in this area is expected, get ahead of the market before the full potential is fully realized. (id:19173)
Just Farms Realty
198 Mcrae Street
Southwest Middlesex (Glencoe), Ontario
Exceptional opportunity awaits with this rare property. The generous dimensions of this corner lot provide a canvas for creativity, allowing you to envision and create a personalized residence tailored to your unique lifestyle and preferences. With services already in place, you have the freedom to focus on realizing your dream home without delay. Spanning 42 feet by 132 feet, this fully serviced building lot offers ample space for designing and building your dream home. Enjoy the best of both worlds with proximity to downtown amenities, including shops, restaurants, and cultural attractions, coupled with the opportunity to establish a private oasis in the heart of this growing town. (id:19173)
Blue Forest Realty Inc.
3605 - 12 Gandhi Lane
Markham (Commerce Valley), Ontario
Executive 3 ensuite bedrooms = 3+1 bath. 100% privacy to each occupant. 2 side by side parkings one of which is EV. Private locker "Yes". Heat/CAC/Internet included with the management fee. No "gas" consumption. Check out the floor plan for this amazing layout. From the floor plan you will see the unit is surrounded by a breathtaking 180-degree balcony view stretches across the horizon from the 36th floor of the building. Never imagine there will have a hugh dinning and living area in an apartment unit. This condominium located in the heart of HWY 7and Bayview/Leslie. Minutes access to major HWYs, Langstaff Go Station and Richmond Hill Centre bus station. Walking distance to the surrounding commercial areas. Branded restaurants and coffee shops, you name it, they have it. Viva Transit at your doorstep! Tenanted and photos are from previous listing before move in. Property tax not finalized by the City. (id:19173)
Streetcity Realty Inc.
107 - 5 Lisa Street
Brampton (Queen Street Corridor), Ontario
Spacious & Bright 3+1 Bedroom Condo Largest Unit in the Building!Welcome to this stunning, freshly painted, 3+1 bedroom, 2 bathroom condo offering 1,400 sq ft of bright, open living space the largest unit size available! This well-maintained unit features an updated, eat-in kitchen with modern finishes, a separate living room and dining room, and an additional flex room perfect as a 4th bedroom, home office, or cozy den. Sunlight pours through large windows, creating a warm, inviting atmosphere throughout. Enjoy an impressive list of building amenities, including a gym, billiards room, library, indoor basketball court, playground, and outdoor tennis court all designed to elevate your lifestyle. Centrally located just minutes from HWY 410, Bramalea City Centre, public transit, GO Station, banks, grocery stores, and a variety of restaurants everything you need is right at your doorstep! Dont miss this rare opportunity to own a spacious, move-in-ready condo with room to grow, amenities to enjoy, and an unbeatable location! (id:19173)
The Agency Real Estate
2643 Old Victoria Road
London, Ontario
ATTENTION INVESTORS! PRIME LOCATION Directly borders Bradley Ave and Old Victoria Road directly across from London's Innovation Park - 46-acre haven, strategically positioned near the 401 Exit and minutes from London's thriving communities. A prime opportunity for investors eyeing future development or crafting a dream country retreat. With dual road frontage along Old Victoria Road and Bradley Ave, this transcends a mere farm - an enclave of potential. Currently, 35 productive acres are rented and planted in a coverage crop. Nestled within this stunning property is approximately 9000 sq. ft.Residence radiating Timeless European Design, Excellent Craftsmanship, and High-End Finishes. Handcrafted solid Oak Doors, Crown Moldings, Trim, and Flooring grace every living space. Don't miss the opportunity to own this property located in the City of London. Call to schedule your showing today (id:19173)
Royal LePage Triland Realty
48 Honeysuckle Crescent
London, Ontario
LOVELY FAMILY HOME ON A QUIET STREET, CLOSE TO SCHOOLS AND ALL AMENITIES. THIS THREE BEDROOM BUNGALOW IS A PERFECT INVESTMENT OPPORTUNITY OR A GREAT OPTION FOR YOU AND YOUR FAMILY. THIS HOME FEATURES A LONG PRIVATE DRIVEWAY, HUGE PARTLY FENCED BACKYARD, NICE SIZED FRONT PORCH AND A FINISHED BASEMENT REC ROOM. LOTS OF LIGHT POURS INTO THIS HOME IN THE LARGE LIVING AND DINING ROOMS. STEPS TO HILLCREST PS AND CLOSE TO MONTCALM. (id:19173)
Keller Williams Lifestyles
115 Gladstone Avenue
London, Ontario
Cash Cow - 5 separate units in this property - Rents $730, $730, $900, $1000, $1900 per month. $5,260 Rent per month. All tenants on seperate leases. Close to 1% rule with room to improve. Lots of parking. Close to the hospital. (id:19173)
The Agency Real Estate
21 John Pound Road S
Tillsonburg, Ontario
New Construction by Demelo Design Homes Ltd! One floor living at its finest. This, contemporary, all brick and stone, townhouse bungalow, is walking distance to downtown, located close to local amenities, hospital, restaurants, shopping, and walking trails. It is approximately 1100 sq ft on the main floor, consisting of an open concept kitchen, dining and living room, 2 bedrooms, 2 full baths and laundry. The fully finished basement has a family room, bedroom and 1 full bath. This home comes with a Tarion warranty. This townhouse is in the process of having the basement carpet installed and final touchups to be done before closing. Also paved driveway and seeded grass to be done when the weather allows. Freehold, No condo Fees. Don't miss the opportunity of making this townhouse your home! (id:19173)
Synergy Realty Ltd
17 John Pound Road S
Tillsonburg, Ontario
New! Under Construction by Demelo Design Homes Ltd! One floor living at its finest. This, contemporary, all brick and stone, townhouse bungalow, is walking distance to downtown, located close to local amenities, hospital, restaurants, shopping, and walking trails. It is approximately 1100 sq ft on the main floor, consisting of an open concept kitchen, dining and living room, 2 bedrooms, 2 full baths and laundry. The fully finished basement has a family room, bedroom and 1 full bath. This home comes with a Tarion warranty. Freehold. No Condo Fees. Don't miss the opportunity of making this townhouse your home! (id:19173)
Synergy Realty Ltd
54 Stanley Street
London, Ontario
TURN KEY INVESTORS DREAM PROPERTY WITH A RENTAL LICENCE This building has been FULLY RENOVATEDincluding roof, electrical, 4 new furnaces,, A/C units, 4 kitchens, 4 bathrooms and more. Located just steps from WortleyVillage & Downtown it is the perfect spot to rent to young professionals. All 4 units have 5 new appliances (including laundry)and are separately metered for electricity & gas. High end finishes include luxury vinyl plank flooring, quartz counter-tops, tiledshowers, cabinetry. All units are currently rented. (id:19173)
Royal LePage Triland Realty
9936 Ontario Street
Lambton Shores (Port Franks), Ontario
Seize this opportunity to own a piece of history in beautiful Port Franks! This picturesque log cabin is nestled on a mature treed lot and features all the conveniences of modern day living. The generous main floor boasts a cozy dining/sitting room with exposed beams, hardwood flooring and gas fireplace; double height family room with log interior walls, vaulted ceilings, sky lights, grand wooden open riser staircase, and gas fireplace; eat in kitchen with updated appliances (2019) and island with breakfast bar; updated bathroom and large foyer. The upper level boasts full views of the family room with updated main bathroom including tiled shower with glass enclosure, double sinks and stand alone soaker tub and 3 generous bedrooms including primary with vaulted ceilings, double closets and sky light. The entire home is surrounded by wrap around porches and decks with stunning landscaping and hot tub all with privacy from the mature trees. The expansive treed lot spans 198 ft front by 247ft depth. Large triple car detached garage is perfect for parking or hobbiest. Outdoor features include generous driveway with room for RV/boat parking, fire pit, irrigation system (2020), and 2 sand points which provide water for the lawn and gardens. Luxury vinyl flooring (2022), painted (2022), electrical for hot tub, and electrical for generator. Wonderful location being walking distance to 3 marinas, community centre, playground, trails and library and in close proximity to private Port Franks beach, golf coarse and restaurants. (id:19173)
Royal LePage Triland Premier Brokerage
33 Santos Drive
Haldimand, Ontario
Close walk to the Grand River and less than 3 km to downtown Caledonia, this single family home boasts a top notch location. The main floor features 9 foot ceilings, a bright white kitchen and joining dining room with ceramic tile floors. The living room has hardwood floor and plenty of room for family gatherings. There is a beautiful wood staircase leading up to 3 bedrooms. The Primary Bedroom is very spacious, with large walk-in closet and 3 piece ensuite. The other two bedrooms have large closets and share a full 4 piece bathroom with tiled bath surround. The basement has a seperate entrance and provides additional living space with full bathroom and separate laundry. (id:19173)
Housesigma Inc.
124 Courtney Crescent
Orangeville, Ontario
Incredible family Home !! This Beautiful Home is one not to be forgotten. Enter this home and find the kitchen with updated cabinets, counter tops, black composite sink, black splash & W/O to deck. Living room is a great size for entertaining. Upper level offers 3 good sized bedrooms w/ closets and nice windows as well as updated 4 pc bath. This home is move in ready with a nice private back yard. Great yard for kids or pets to run and play with deck. Legal basement with separate side entrance . **EXTRAS** Lower level offers with murphy bed with separate kitchen and bath room. Legal basement rental income around $1500 p.m. Great home location near by schools, parks, Restaurants and more. Extra 12' garage. Rea is related to property owner. (id:19173)
Initia Real Estate (Ontario) Ltd
9-11 - 98 Bessemer Court
London, Ontario
9,766 sq ft of clean & bright Industrial / warehouse / showroom space located 5 minutes from the 401 / Wellington Road. Approx. 50% office/showroom, 50% warehouse with 14 ft clear height. Three ""knee high"" loading doors, one dock door with dock leveler. Space is available December 1st 2024. Can be combined with adjacent units to form 13,108 sq ft or 19,791 sq ft. (id:19173)
Royal LePage Triland Realty
4524 Westchester Bourne
Thames Centre, Ontario
Located 2km from the 401, just east of London, this prime location is the perfect spot to add space, services, and storage to your heavy trucking and fleet operation. Sprawling over 1.75 acres, this lot and its buildings are riddled with upgrades including; 60 loads of recycled asphalt, blasted concrete to ensure trucks are supported, a new gas furnace, a new lighting system, a new remotely controlled security gate. There are 3 separate detached buildings and tons of space to park multiple vehicles, transport trucks, and other heavy equipment. The first building is approx. 574 sq ft of retail office space that consists of a reception area, 2 private offices, a kitchen, and a bathroom. The Wash Bays and Detailing building consists of 2 bay doors (10.2 x 10) and stretches approx. 2208 sq ft inside. An updated water recycling system has been installed to ensure minimal waste. Buyers also have the opportunity to sell the water if they so choose for additional income. The 3rd building is for heavy truck and mechanical repair. It consists of 2 bay doors (16 x 16) and stretches over approx. 3364 sq ft of space. All equipment on the site can be included for an agreed-upon price. Must book showings through Showing System. Do not go direct. Business is not included with the sale. **** EXTRAS **** Seller would like to lease the property back to the eventual buyer for an agreed-upon amount for 3-5 years. (id:19173)
Century 21 First Canadian Corp
46 Blackfriars Street
London, Ontario
Own a piece of London's culinary legacy with the sale of Blackfriars Bistro & Catering, an esteemed farm-to-table restaurant and catering service established for over 28 years in a historic neighbourhood. This thriving business is renowned for its commitment to using locally sourced ingredients and delivering exceptional dining experiences. From personalized seasonal menus showcasing the best local ingredients to flawlessly executed events of all sizes, including weddings and corporate gatherings, the business has built a loyal customer base and a robust catering clientele. In addition to its dining and catering operations, Blackfriars recently expanded with an outdoor patio, gourmet bakery and pantry, offering scratch-baking and gourmet provisions. This expansion enhances revenue streams and complements the core offerings of the business. With an abundance of onsite parking and a prime location, don't miss this turnkey opportunity to acquire a profitable and respected establishment in London's hospitality industry with plenty of growth potential. (id:19173)
Thrive Realty Group Inc.
101 - 123 St George Street
London, Ontario
Turn Key, completely renovated, professional office space located near Oxford / Richmond St. for lease. Approx 13,909 sq ft spread over 3 floors. ( #101 & #105 = 6520 SF main, #L20 = 3767 SF lower & #200 = 3622 SF 2nd ). Multiple private offices, board rooms, open areas for different cubicle configuration, copying stations, server room, file storage, kitchen area and coffee bars. Welcoming reception area / entrance directly off back parking lot, internal unit staircase between the main and lower level allows for great flow through the unit. Building has elevator access to all floors and is fully sprinklered. Also available with this unit is a large lower level storage room ( 1800 SF +/- ) for a small monthly fee. **Approx 40 onsite parking spaces in a controlled private lot included in rent.** Easy access to transit, downtown and UWO. Lower level space offered at $12.00 per sq ft. Additional rent for 2024 estimated at $8.50 / SF. Tenant responsible for utility costs. Possession date no earlier than April 2025. 48 hrs notice required for all showings during weekday business hours only. Do not go direct, all inquiries and tours through LA at landlords request. (id:19173)
Pinheiro Realty Ltd
163 Maud Street
Central Elgin, Ontario
It is said that living by the water can generate calmness and times of reflection while offering the opportunities for an active lifestyle. Welcome to this 3 bedroom, 2 bath custom built home located in the prime beach area of Port Stanley. This property is situated and designed to capture the spectacular views of the Port Stanley Harbour and Lake Erie while being only a moments walk to the main beach. Choose a spot on the main floor balcony or step out of the primary bedroom onto a second balcony to watch the boats, seasonal activities, holiday fireworks and more. The ground level features a 3 car garage with full passthrough option. Fully insulated and finished in white maintenance free metal, the uses for this garage are endless. On the main level you have open concept living with a gorgeous kitchen, granite counters, walk-in pantry, dining and living areas with a gas fireplace. A bathroom and laundry facilities are also located on the main level. The second level has 3 bedrooms and a full bathroom with the primary bedroom being one that will not disappoint. Thought was made in the design of this property to utilize available spaces for additional storage. Construction upgrades include spray foam insulation, metal roof, 200 amp service, a central water manifold system and concrete driveways to mention a few. Make this property your permanent home or consider owning it as a vacation property with the potential to generate income. Do not miss this unique opportunity! **** EXTRAS **** Gas barbeque on main level balcony (id:19173)
Janzen-Tenk Realty Inc.
67 - 2700 Buroak Drive
London, Ontario
Auburn Homes is proud to present North London's newest two-storey townhome condominiums at Fox Crossing. Stunning & stately, timeless exterior with real natural stone accents. Luxury homes have three bedrooms, two full baths & a main floor powder room. Be proud to show off your new home to friends loaded with standard upgrades. Unit 67 is the popular Cornell 2 model and ready for quick closing. This condo is already registered. All hard surface flooring on main. Flat surface ceilings, Magazine-worthy gourmet kitchen. Above & under cupboard lighting, quartz counters, soft close doors & drawers. Modern black iron spindles with solid oak handrail. Large primary bed has a luxury ensuite with quartz countertop, soft close drawers. Relax in the the large walk-in shower with marble base, tile surround. Second luxury bath with tiled tub surround. Second floor laundry with floor drain is so convenient. A 10x10 deck & large basement windows are other added features. Photos are of our model home and include upgrades. (id:19173)
Century 21 First Canadian Steve Kleiman Inc.
122 - 920 Commissioners Road
London, Ontario
Rent: $16.00/sq.ft. + additional rent $8.25/sq.ft.) **** Prime location**** Well-established high-end Gourmet Bakery Shop - Cup A Cake - in Prime Plaza with Great Exposure in One of the Most Active Areas of the City. Lots of new upgrades and renos done to this unit to create a high-end gourmet Experience. New Ceiling, NEW LED Lights, Epoxy Floors. The Plaza hosts Service Ontario, Jimbo's, and many offices, along with ample parking space and high traffic area. It has excellent authentic Google reviews and a loyal customer base. You can either keep the current concept or rebrand. This is an ideal location for a restaurant or retail business, close to Victoria Hospital, Tim Hortons, 7/11 Metro and a variety of retail, commercial, and residential neighborhoods. ******Dont miss this excellent opportunity****** (id:19173)
RE/MAX Advantage Realty Ltd.
105 - 15 James Street
South Huron, Ontario
NOW LEASING for August occupancy! This aesthetically pleasing and well-designed property, JamesStreet Commons in Exeter offers one and two bedroom suites with in-suite laundry. Located just one block from the vibrant Main Street core with shopping, dining and the hospital nearby, and a quick 30 minute commute to London or Stratford, these suites are conveniently located, yet situated on a quiet residential street with 24/7 secure access. Luxurious finishes, oversized windows and 9 foot ceilings provide for an elegant, yet bright and comfortable space to call home. The open concept kitchen and dining area boasts stainless steel appliances, quartz countertops, two-tone cabinetry, subway tile backsplash, and an island. A large primary bedroom is adjacent to a fabulous 5'x 6.5'walk-in closet, while a second bedroom/office ensures adequate space for work or visitors. Start the day by watching the sun rise on your patio, and enjoy evening walks along Main Street and the Morrison Trail. **** EXTRAS **** One and two bedroom suites are available. All suites have a patio/balcony. Leasing applications are in the documents section and can be sent to jodie@primebrokerage.ca. Interior photos will be available soon. Tenant insurance is required. (id:19173)
Prime Real Estate Brokerage
53 Mill Street
South Huron, Ontario
Perfect for the collector or those in need of working space, this unique building is situated just one block from Main Street, Exeter, with a short drive to London, Goderich and Stratford for easy accessibility. The secure, well-maintained property has an abundance of available space and provides peace of mind for storing valuable items. The rear section of the building has double garage door entry which allows for easy access for vehicles, toys, or other equipment. Durable epoxy flooring and heat are ideal for tinkering and storing valuables like a car collection or woodworking equipment. The front has 10' high garage door to accommodate larger vehicles, with usable space for an office, meeting room, or additional storage. Above the meeting room, there is a 44' x 22' non-acclimatized loft and an outdoor15'x 18' shed is attached at the front of the building. Plenty of parking is available inside the fenced compound and at the front of this convenient and comprehensive building! Gross rent could generate as much as $2500 in monthly income. (id:19173)
Prime Real Estate Brokerage
131 Sunningdale Place
South Huron, Ontario
Beautifully updated home located on a quiet cul-de-sac, backing on to a large greenspace, there is plenty of privacy here! This home boasts 2 Bedrooms and 2 full bathrooms, plus a sunroom with walk-out to an oversized and partially covered front porch. The gas fireplace in the living room allows for cozy winter days and nights. Primary bedroom has a 3 piece en-suite and walk-out to rear deck and patio, where you can enjoy privacy and the quietness of nature looking into the greenspace. Metal roof, vinyl windows, newer gas furnace and central air conditioning and newer white kitchen cabinetry with caesarstone counter tops are just some of the many home improvements made recently. Grand Cove is a gated, year-round Adult Lifestyle Community of approximately 400 homes. The Community Centre offers daily activities, with gym, pool tables, darts, computer room, library, dance floor, Hobby room and full kitchen facilities. Wood-working shop is in a separate building. Outdoor activities include heated saline swimming pool, lawn bowling, bocce, tennis and pickleball, shuffleboard and walking trails. (id:19173)
Next Door Realty Inc.
162-164 Mill Street
London, Ontario
Excellent investment opportunity in a convenient and attractive location. Situated in the downtown core off of Richmond Row, this property offers easy access to transit, restaurants, shops, parks and many other amenities. Existing zoning permits up to a fourplex. *Application for a Site Plan Approval would not be required if you build 10 units or fewer. With the City moving towards increased development and density, future development on this property has many potential. A semi-detach currently sits on the property. (id:19173)
RE/MAX Advantage M.j. Ansari Real Estate Brokerage
9 - 7100 Kilbourne Road
London, Ontario
KILBOURNE RIDGE ESTATES - Peaceful, Private, and Perfect - Your Dream Home AwaitsWelcome to an opportunity to build your dream home in a serene, private, low-density haven, adjacent to Dingman Creek in lovely Lambeth Ontario.An unparalleled lifestyle choice inviting you to design your perfect home in an environment that values tranquility, privacy, and elegance. A Modern Country European aesthetic combined with the convenience of being less than 5 minutes to shopping, restaurants, highways, and other great amenities. Designed as a vacant land condominium, KilbourneRidge service providers maintain the common elements providing all residents with consistent standards and property values. Don't miss this opportunity to create a home that mirrors your taste and style in a community intentionally designed to be peaceful, private, and perfect! (id:19173)
Streetcity Realty Inc.
10 - 7100 Kilbourne Road
London, Ontario
KILBOURNE RIDGE ESTATES - Peaceful, Private, and Perfect - Your Dream Home Awaits Welcome to an opportunity to build your dream home in a serene, private, low-density haven, adjacent to Dingman Creek in lovely Lambeth Ontario.An unparalleled lifestyle choice inviting you to design your perfect home in an environment that values tranquility, privacy, and elegance. A Modern Country European aesthetic combined with the convenience of being less than 5 minutes to shopping, restaurants, highways, and other great amenities. Designed as a vacant land condominium, KilbourneRidge service providers maintain the common elements providing all residents with consistent standards and property values. Don't miss this opportunity to create a home that mirrors your taste and style in a community intentionally designed to be peaceful, private, and perfect! (id:19173)
Streetcity Realty Inc.
1 - 7100 Kilbourne Road
London, Ontario
KILBOURNE RIDGE ESTATES - Peaceful, Private, and Perfect - Your Dream Home Awaits Welcome to an opportunity to build your dream home in a serene, private, low-density haven, adjacent to Dingman Creek in lovely Lambeth Ontario.An unparalleled lifestyle choice inviting you to design your perfect home in an environment that values tranquility, privacy, and elegance. A Modern Country European aesthetic combined with the convenience of being less than 5 minutes to shopping, restaurants, highways, and other great amenities. Designed as a vacant land condominium, Kilbourne Ridge service providers maintain the common elements providing all residents with consistent standards and property values. Don't miss this opportunity to create a home that mirrors your taste and style in a community intentionally designed to be peaceful, private, and perfect! (id:19173)
Streetcity Realty Inc.
3 - 7100 Kilbourne Road
London, Ontario
KILBOURNE RIDGE ESTATES - Peaceful, Private and Perfect - Your Dream Home AwaitsWelcome to an opportunity to build your dream home in a serene, private, low-density haven, adjacent to Dingman Creek in lovely Lambeth Ontario.An unparalleled lifestyle choice inviting you to design your perfect home in an environment that values tranquility, privacy, and elegance. A Modern Country European aesthetic combined with the convenience of being less than 5 minutes to shopping, restaurants, highways, and other great amenities. Designed as a vacant land condominium, Kilbourne Ridge service providers maintain the common elements providing all residents with consistent standards and property values. Don't miss this opportunity to create a home that mirrors your taste and style in a community intentionally designed to be peaceful, private, and perfect! (id:19173)
Streetcity Realty Inc.

