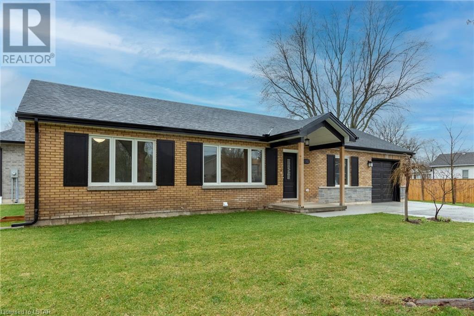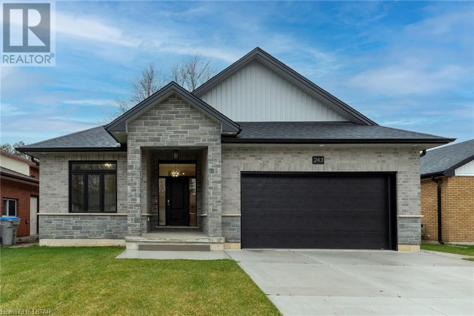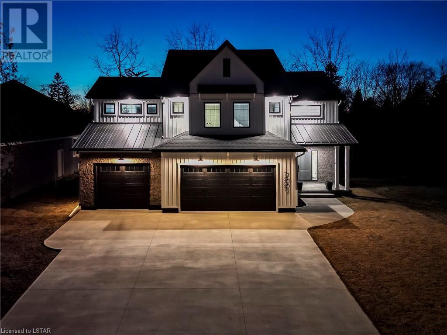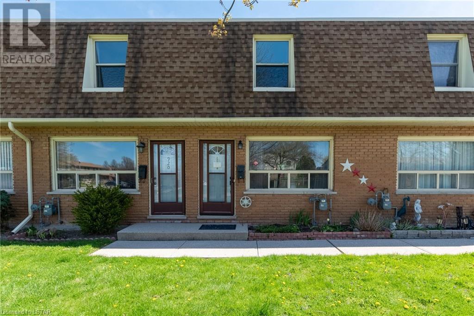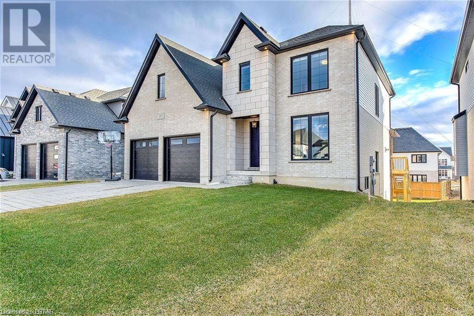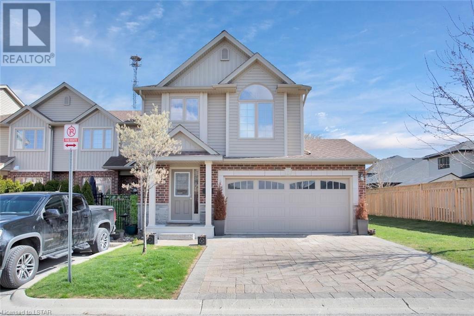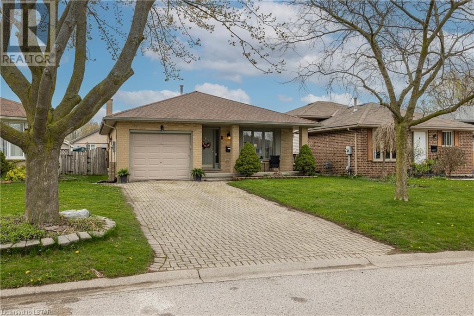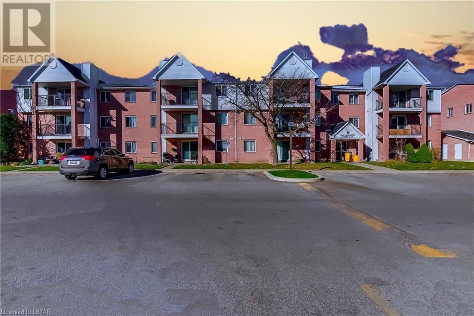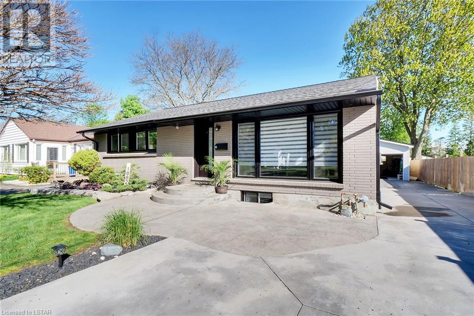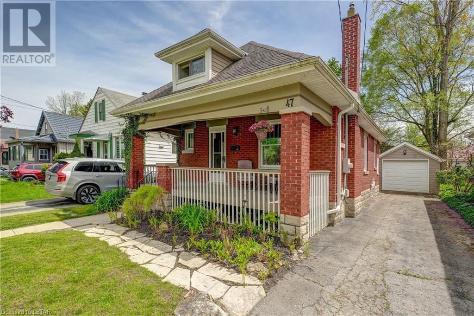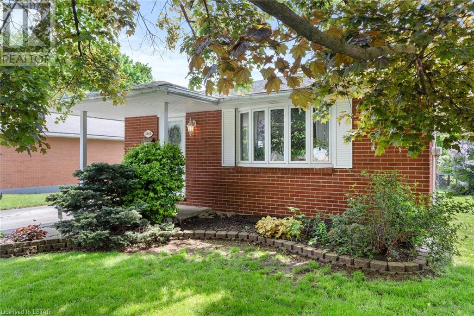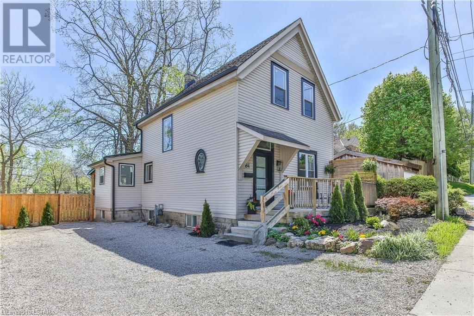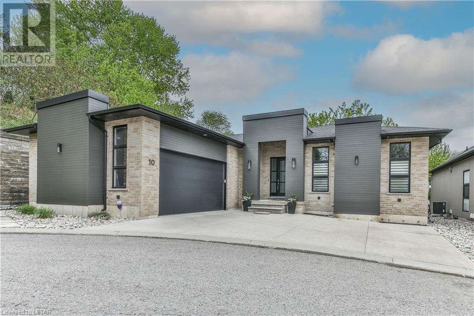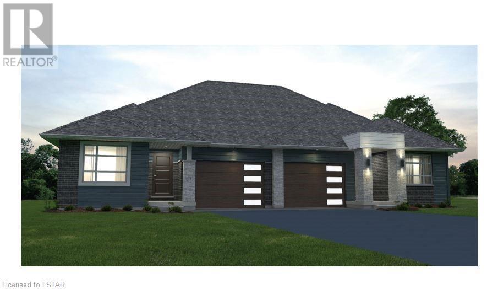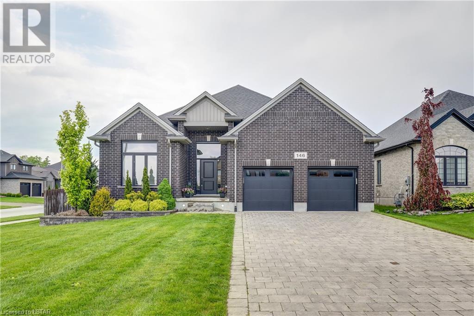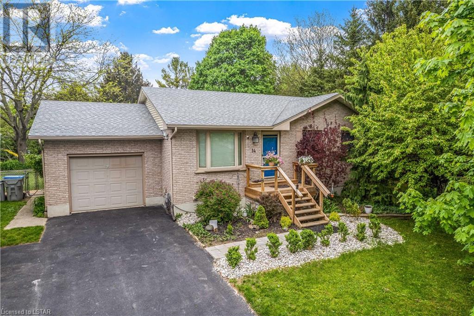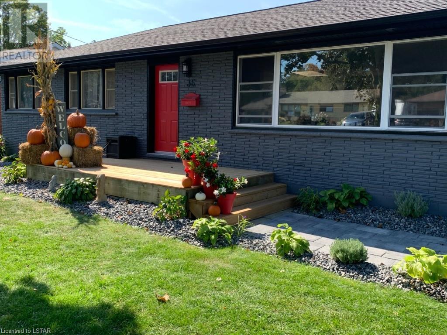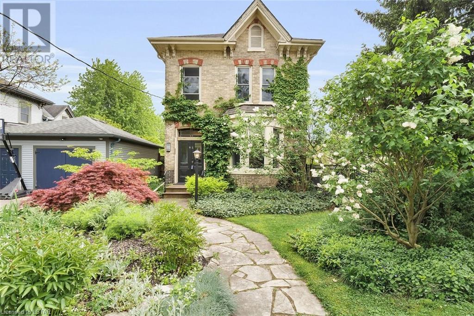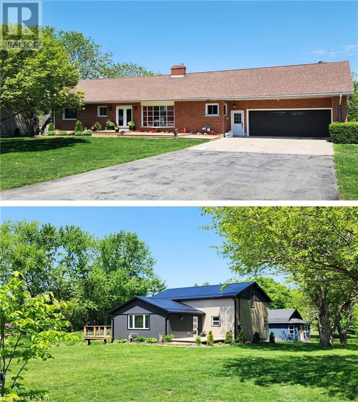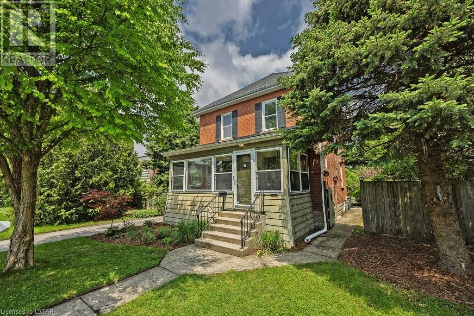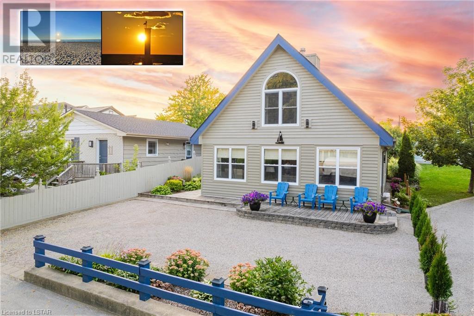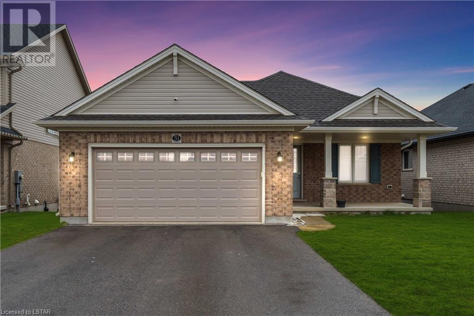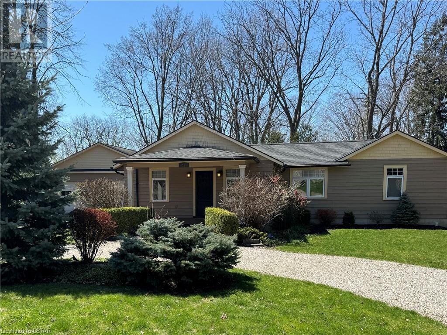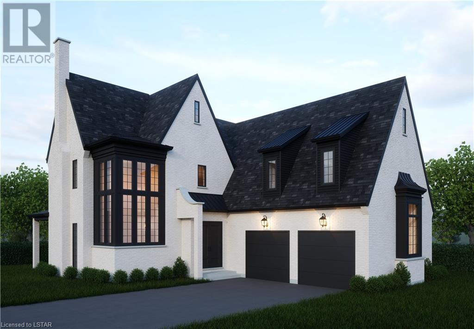162 Milliner Street
Strathroy, Ontario
This condo alternative, renovated and expanded by Portugal Homes, Strathroy's premier builder, offers a modern and updated living space. With 3 bedrooms and 2 bathrooms, this home showcases the same high-quality craftsmanship found in their new builds. The open concept design reflects the desires of today's buyers, creating a contemporary and welcoming atmosphere. The renovation includes updates to the flooring, kitchen cabinets, countertops, bathrooms, shingles, furnace, air conditioning, electrical, insulation, and more. The lower level features a family room, additional bedroom, and a three-piece bathroom. This home is essentially a new home within its original shell. We invite you to visit and experience the pleasant surprises that await you. (id:19173)
Exp Realty
243 Burns Street
Strathroy, Ontario
This home, built by Portugal Homes, one of Strathroy's premier builders, is a testament to quality and attention to detail. Every space in this 1663 sqft home has been thoughtfully designed, with the builders, Manuel and his family, treating it as if it were their own. The main floor boasts an open concept living room with a gas fireplace and a tray ceiling, creating a warm and inviting atmosphere. The gourmet kitchen is perfect for entertaining, with upgraded cabinets, a walk-in pantry, hard surface countertops, and upgraded sink and taps. The master suite is a luxurious retreat, featuring a walk-in closet and a spa-like ensuite. Outside, there is a covered porch and a partially fenced lot, offering both privacy and outdoor living space. With a full basement ready to be developed, this home has endless potential. It's truly a home built to impress. (id:19173)
Exp Realty
7007 Blue Coast Heights
Camlachie, Ontario
Discover unparalleled luxury and excellence in this stunning new home built by the award winning Generations Master Builder. With its deeded beach rights, and a km of private sandy beach mere steps away, every day can feel like a vacation. As a Built Green Canada PLATINUM Standard home, it not only embraces sustainability, durability, and health, but also exudes elegance in its 3100 square ft. of finished living space. Designed with a family-first mindset, the layout balances generous living areas with intimate spaces, promoting a harmonious family life. The main level boasts luxury engineered hardwood floors, exceptional millwork throughout, and a stunning custom kitchen. Upstairs the family room area connects the bedrooms, fostering family connections. The primary bedroom and ensuite is a true sanctuary, complete with a private balcony for sunset viewing. Welcome home to Blue Coast Heights, where luxury meets sustainability, and every detail is crafted with love and precision. (id:19173)
Prime Real Estate Brokerage
922 Notre Dame Drive Unit# 2
London, Ontario
Charming 2 Bed, 1.5 Bath Mid Century Townhome in Norton Estates. Updated throughout! New Kitchen with Quartz Countertops, Pantry & new appliances. Open Living&Dining Room with refinished hardwood floors. Main floor powder room. 2 Good size bedrooms, Fully renovated 4pc Bathroom w/ Soaker Tub. Large Linen closet. Finished Lower level Family Room with Pot Lights and large utility area/storage for future development. All new hardware and light fixtures throughout. Brand New On Demand Hot Water & Central Vac, Furnace & A/C 4yrs old - all the big ticket items are done! No Rental items, Condo fee includes water and Low Taxes make this a great option! Close to schools, shopping, transit is steps away. (id:19173)
Exp Realty
1871 Fountain Grass Drive
London, Ontario
Welcome to 1871 Fountain Grass Dr ,a luxurious 4-bedroom, 3.5-bathroom, 2 story single family home in the esteemed warbler Woods of West London. Elegance greets you at the entrance, where a grand foyer leads to a spacious living area adorned with high ceilings, large windows, 8'doors and exquisite hardwood floors. The gourmet kitchen, a haven for culinary enthusiasts, is equipped with top-of-the-line appliances, a quartz backsplash, and countertops. The second level boasts four generously sized bedrooms, with the master suite as a sanctuary featuring a spa-like ensuite bath and a spacious walk-in closet. The bedrooms enjoy jack and jill's ensuite access, while a third full bath ensures everyone is covered. indulge in outdoor tranquility within the meticulously landscaped garden and expansive deck, providing a tranquil retreat. This custom-built residence seamlessly blends modern amenities with timeless architecture, promising a lifestyle of utmost refinement. The property features a walkout basement , a premium pie-shaped lot, open concept layout, premium finishes, and a large island in the kitchen. All bathrooms feature luxury quartz countertops elevating the overall ambiance of the home. The laundry room, conveniently located on the second level, adds a practical touch to daily living. This home is adorned with numerous upgrades, showcasing a commitment to both luxury and functionality . Welcome home to a sanctuary of luxury and unparalleled craftsmanship. (id:19173)
Streetcity Realty Inc.
Nu-Vista Premiere Realty Inc.
1061 Eagletrace Drive
London, Ontario
Introducing this remarkable opportunity to join North London's coveted community! Here awaits a luminous townhouse, strategically situated for access to Masonville Mall, Costco, scenic walking trails, recreational playgrounds, tennis courts, and an array of conveniences. This end unit, featuring a 2-car garage and double drive, presents a splendid combination of functionality and style. Step into a culinary haven adorned with quartz countertops, upgraded cabinetry, and stainless steel appliances in the capacious kitchen. Impeccably constructed and just over 5 years old, this residence offers 1747 square feet of refined living space, boasting a multi-level floor plan designed for comfort and versatility. Entertain or unwind on the expansive 16x12 deck, overlooking tranquil greenery with no rear neighbours. Inside, discover 3 bedrooms and 2.5 bathrooms, including a generously sized master suite featuring a luxurious 3-piece ensuite with a sleek glass shower. Additional highlights include a finished family room, seamlessly integrated kitchen/living room space, and quality finishes throughout. Recent renovations include new tiles in the foyer, a new gas range, a revamped laundry room, and updated window treatments. Seize this exceptional opportunity before it slips away! (id:19173)
The Agency Real Estate
8 Portsmouth Road
London, Ontario
Are you looking for a spacious and comfortable home to call your own? Do you want a bright space with tons of natural light? This oversized backsplit is larger than it looks with its amazing layout. It is perfect for all of your living, dining and entertaining needs. The main floor features a beautiful open concept floorplan to enjoy your time either relaxing in the bright front living room, or entertaining with friends in the dining room that flows from the large kitchen. The spacious kitchen features a neutral European tile, and has the option to have a large island that would be ideal for food prep. It would be a gathering area to overlook your family & friends in the lower-level great room. There is so much functionality here all while showing off its beautiful hardwood flooring, featured fireplace wall, large bright windows and huge space for additional dining and living areas. The upper level offers much comfort with its three bedrooms, especially the oversized primary bedroom. Two large full bathrooms are featured in this home, each with some updates as well. It does not end here as the basement provides ample space for all of the extras such as a large laundry room, a space for a home gym, storage, and an additional option for a home office. The exterior of this home comes with little maintenance and features a nice front porch, stone walkway on the side of the home and a new large concrete pad with an updated shed in the backyard. Come and visit your next home! (id:19173)
Century 21 First Canadian Corp.
1096 Jalna Boulevard Unit# 45
London, Ontario
Fantastic, well-maintained, single-floor condo, perfect for the investor, first time buyer or someone looking to downsize and simplify life. This 3 bedroom, 1 1/2 bath is close to White Oaks Mall, Bus Routes and Numerous Popular Amenities. Move-in ready with virtually nothing to do, you don't want to miss this opportunity. The moment you open the door, the spaciousness is evident with quite generous sized foyer and updated 2pc bath and generous storage nearby. Left down the hall, find 2 good-sized bedrooms. At the other end of the home, large living room with cozy corner gas fireplace and sliding doors to private balcony. Some recent painting, newer flooring includes carpet, laminate and tile. Kitchen updated with newer appliances, subway tile backsplash, kitchen cabinets and countertop. Pantry and laundry area off/back of kitchen with dryer and newer front loading washer. Primary bedroom and main bath complete this lovely home. The Complex consists of 3-story walk-ups with an outdoor community pool for summer enjoyment. The Common elements are cared for and the units show a pride in ownership. Condo fee includes Building Maintenance, Ground Maintenance/Landscaping, Parking, Property Management fees, Snow Removal,& Water. The 401 access is quite nearby and Costco is just minutes away. This truly is an inviting space to call home. Special Assessment $7134.20 for the new Balconies to be paid out by Seller on or before closing. (id:19173)
Century 21 First Canadian Corp.
1882 Churchill Avenue
London, Ontario
An opportunity to buy a dream home for those accustomed to all the extras or the first time buyers with an extensive wish list. The Sellers have enjoyed many evenings relaxing in the hot tub or warming by the fireplace. This well maintained all brick property is conveniently located in Argyle. The property includes an oversized garage/shop (with metal roof, r/in water &gas line) a shed, a good sized &fully fenced rear yard (except across the drive), stamped concrete drive & patio area, gazebo, thoughtfully planned out garden & hot tub. This cozy home has an open concept, L shaped living room & dining room that are bright & spacious with extra wide patio doors overlooking the lush & private rear yard. The galley kitchen is functional & welcoming for those home cooked meals & includes a gas stove, deep double sink, fridge, microwave & all the storage you need. The large primary bedroom (it used to be 2 bedrooms) offers a built-in cupboard. There is also a second bedroom or office space & modern bathroom with vanity, sink, toilet & glass shower. The lower level has been fully finished with a GIANT recreation space, third bedroom & 3pc bathroom. There's more including a built-in laundry with updated washer & dryer. Landscaping is easy to maintain. High speed internet is available. Very accessible & convenient location, within walking distance to schools, restaurants & shopping etc. Short driving distances to 401, St Joseph Hospital & Fanshawe college. Don't miss out on this move-in ready home. (id:19173)
Blue Forest Realty Inc.
47 Raywood Avenue
London, Ontario
Welcome to your dream home nestled near Old South and Victoria Hospital in a quiet and mature neighborhood. This charming abode boasts an array of desirable features. The covered front porch adds to the curb appeal and offers a place to enjoy the outdoors unbothered by the elements. As you enter, the updated kitchen offers a perfect blend of style and functionality, equipped with ample storage. On chilly nights, gather around the cozy warmth of the gas fireplace in the living room. Escape to your private primary bedroom suite on the second level, complete with an 3-piece ensuite bathroom for added convenience. Outside, discover your own oasis in the private fenced yard, featuring a stamped concrete patio, ideal for entertaining guests or unwinding amidst the lush greenery. Convenience is at your doorstep with easy access to transit, the Thames River pathways & bike paths, schools, and shopping. (id:19173)
Blue Forest Realty Inc.
1553 Dale Street
London, Ontario
Welcome to this charming 4-bedroom, 2-bathroom bungalow nestled in a serene neighbourhood. Boasting a rich history with only one owner since its inception in 1964, this meticulously maintained home offers a blend of classic appeal and modern comforts. As you step inside, you'll find a spacious main floor featuring three bedrooms, providing ample space for family and guests. The inviting eat-in kitchen is perfect for culinary enthusiasts, offering a cozy spot for meals and gatherings. Adjacent to the kitchen, a large family room and dining room awaits, ideal for relaxation and entertainment. Venture downstairs to discover the finished basement, complete with a gas fireplace in the rec. room, office space and additional bedroom. Outside, the property extends its charm with a generous fenced yard, offering loads of space for outdoor activities. A garden shed adds practicality for storage or hobbies, completing this delightful outdoor haven. This bungalow is ready to welcome its next fortunate owner into a legacy of comfort and warmth. Don't miss the opportunity to make this cherished property your new home. (id:19173)
Blue Forest Realty Inc.
84 High Street
London, Ontario
Welcome to 84 High Street, where historic charm meets modern elegance. This meticulously renovated century home offers a timeless appeal, creating an inviting sanctuary in Old South. With three bedrooms upstairs and an additional bedroom on the main level (which doubles perfectly as a home office) this home provides flexible living arrangements to suit your lifestyle. Featuring luxury vinyl flooring and two beautifully renovated washrooms, offering a haven of comfort and style. The bright and airy interior, where a brand-new kitchen awaits with its stylish cabinetry, quartz countertops, and top-of-the-line appliances. The new windows flood the interior with natural light, alongside updated electrical, plumbing, attic insulation with insulated attic hatch and shingles. A few other features include R3-2 zoning, which allows for endless possibilities, brand new siding, air conditioning unit and original stained glass windows. Situated on an expansive 177-foot deep lot, the backyard offers ample space for outdoor entertaining, gardening or a possible garden suite. Located just a short walk from the vibrant Wortley Village, residents can indulge in the mix of boutique shops, gourmet restaurants, and charming cafes. With parks, schools, and all amenities nearby, this home offers the perfect balance of convenience and tranquility. Schedule your viewing today and make this enchanting residence your own. (id:19173)
Royal LePage Triland Realty
567 Rosecliffe Terrace Unit# 10
London, Ontario
Rosecliffe Estates is a private enclave located right in the city. This private street boasts large executive modern designed homes in an excellent established community. This 4 bedroom, 3 bathroom bungalow was fully customized to maximize living and entertaining. Walking in, you'll quickly notice the attention to detail...with its stunning floor to ceiling glass walls and functional layout, allowing the natural sunlight to cascade through floor to ceiling windows on the west coast style home, with a private courtyard seen and available to enter into most principle rooms. This one of a kind executive home with 10' ceilings, open concept main floor, presents an oversized and spacious chef's kitchen, waterfall quartz multi level countertops, walk in pantry and walk out to a beautiful secluded courtyard perfect for BBQ and entertaining. A very spacious and cozy living room with gas fireplace compliments such a unique dining room accented with gorgeous glass. A stunning primary bedroom features a large ensuite bathroom and spacious walk in closet. Two more good sized bedrooms, large laundry room with plenty of storage on the main floor. Lower level features a good size bedroom with walk in closet, bathroom, glassed in wine cellar, and office/workout room, huge theatre room with fireplace, wet bar and an unspoiled large area for pool table or games for your family. This truly is a One of a Kind and an absolute delight to show! (id:19173)
Royal LePage Triland Realty
35 Silverleaf Path
St. Thomas, Ontario
Located in the desirable Miller's Pond Neighbourhood is a new high-performance Doug Tarry built Energy Star, Semi-Detached Bungalow. The SUTHERLAND model with 1,300 square feet of main floor living space is also Net Zero Ready! The Main Level has 2 bedrooms (including a primary bedroom with a walk-in closet & ensuite) 2 full bathrooms, an open concept living area including a kitchen (with an island, pantry & quartz counters) & great room. The Lower Level features 2 bedrooms, a 3 piece bathroom and recreation room. Notable features: Convenient main floor laundry, beautiful hardwood, ceramic & carpet flooring. Experience the superior quality of a Doug Tarry build for yourself. Welcome Home! (id:19173)
Royal LePage Triland Realty
146 Wintermute Court
Belmont, Ontario
Welcome to your dream home! Nestled on a spacious corner lot in a serene cul-de-sac, this exquisite 3+1 bedroom, 3 bathroom all-brick bungalow offers the perfect blend of luxury and convenience. Just 5 minutes from the 401 and a short 15-minute drive to London, its location is unbeatable. Boasting over 3000 sq ft of finished space, this is the ultimate family retreat. The main floor dazzles with a luminous living room featuring engineered hardwood floors, vaulted ceiling, and a cozy gas fireplace. The kitchen is a culinary delight, complete with a sleek island, gas stove, and quartz countertops, while the formal dining room sets the stage for memorable family gatherings. The primary suite pampers with a lavish 5-piece bathroom, including a deep soaker tub and walk-in closet. Two more bedrooms, a laundry room, and another full bathroom complete the main level. Downstairs, the lower level beckons with a spacious family room, second gas fireplace, expansive rec room, an additional bedroom, and a full bathroom. Outside, the fully fenced backyard is an oasis, featuring a composite deck with a soothing hot tub and ample green space for play. Additional highlights include an interlocking stone driveway with parking for 6, a two-car garage, and a 2-year-old hot tub. With appliances included, this home is ready to welcome you. Don't miss out—schedule your showing today and experience the epitome of refined living! (id:19173)
Streetcity Realty Inc.
14 Mckay Street
Ilderton, Ontario
Nestled in the picturesque of Poplar Hill this delightful brick bungalow offers the perfect blend of comfort and style featuring 3+1 bedrooms, 1 full bathroom and finished basement. Upon entering the living room, the main floor features 3 bedrooms and a family bathroom. You will be pleasantly surprised by the fully finished basement which boasts a spacious rec room, additional bedroom and large storage space. Make your way through the kitchen to the patio doors which will take you directly into your BACKYARD OASIS. Fully fenced private backyard oasis including oversized workshop and the sounds of nature. This is truly a gem which needs to be seen to appreciate its presence! Set on just over half an acre of land in a mature family friendly neighbourhood, steps to Lobo Memorial Park, your nearest school is just 3 mins away, This property offers a tranquil setting while still being close to parks and recreational facilities. Don't miss out on this unique beauty! (id:19173)
The Agency Real Estate
36 Lyndale Avenue
St. Thomas, Ontario
Welcome to this fully renovated open concept bungalow, This modern home, fully updated within 5yrs, features 4 bedrooms, 2 bathrooms, blending comfort with elegance. Step inside the custom GCW kitchen equipped with modern appliances and a skylight that bathes the space in natural light. The kitchen’s centerpiece, a large island 3.5'x9' is perfect for meal prep and entertaining. Living spaces are designed for relaxation and entertainment; 2 fireplaces add warmth and charm, the living room has a gas fireplace, the family room in the finished basement offers a wood-burning fireplace, recently WETT inspected and fitted with a new liner. The master bedroom is a true retreat, complete with his and hers closets. The 2 basement bedrooms are bright, with large egress windows. The home’s infrastructure is fully updated, furnace, owned hot water tank, fully rewired electrical, sump pump with water pressure backup. The covered deck (12.5'x30') has 2 outdoor fans and a TV mount and uncovered deck (8'x30'), 4-person hot tub, large 28' above-ground pool with propane heater. The backyard still offers a 10'x10' shed with plenty of room left to play and relax. A heated single-car garage with a 30amp panel is fitted with ample storage shelving throughout. Front porch 8'x14', double-wide driveway for up to seven cars. Access to front and backyards with a double-wide gate. Bus route to all levels of schooling. (id:19173)
Streetcity Realty Inc.
95 Byron Avenue E
London, Ontario
WORTLEY VILLAGE AT ITS BEST. SITUATED ON A QUIET TREE LINED STREET IN SOUGHT AFTER OLD SOUTH JUST STEPS TO WORTLEY VILLAGE & THAMES PARK. THIS STUNNING 4 BD 2 BATH HOME IS IDEAL FOR THE GROWING FAMILY AS WELL AS HOME OFFICE, A STUDIO WITH A 20 X 20 AUXILIARY BUILDING WITH HEAT & HYDRO. FROM THE GRACIOUS FOYER TO LIVING/DINING ROOMS TO THE OUTSTANDING DESIGN KITCHEN WITH CENTRE ISLAND AND EATING AREA OVERLOOKING THE OUTSTANDING LANDSCAPED LOT WITH DECK AND INGROUND POOL & PATIO. UPPER LEVEL, 4 BDS, MASTER SUITE FEATURES LOTS OF CLOSETS & DRESSING ROOM WITH TERRACE DOORS OVERLOOKING THE BACKYARD. 2ND LEVEL LAUNDRY. THIS HOME HAS BEEN METICULOUSLY MAINTAINED, UPDATED AND OFFERS ENDLESS POSSIBILITIES. MAKE YOUR APP'T TODAY! (id:19173)
London Living Real Estate Ltd.
42420 & 42400 John Wise Line
St. Thomas, Ontario
Two spacious updated homes. On the outskirts of St. Thomas south situated on an over 1 acre wooded lot. 6 bedrooms main house 4 bed second house 315 frontage large vacant lot east of house if you crave serenity outdoors this is for you 3700 sq’ main house has a two-bed apartment over garage with separate entrance granny flat? # in law suite# 1850 sq’ second house is nearly all new spacious and well laid out has walkout lower finished level. (id:19173)
RE/MAX Centre City Realty Inc.
12 Cedar Street
St. Thomas, Ontario
Get ready to fall in love! Country feel in the City. Tastefully updated 2 storey with spacious lot situated on a family friendly street just a short walk away from Pinafore Park. The yard has stunning landscaping that wraps around the home & property with mature trees, flowers & shrubs creating inviting curb appeal up front & entertaining dream space out back! Enjoy the concrete patio, flagstone fire pit, & 2 bay workshop (with hydro, loft space & exterior patio) while hosting. The sunroom is a warm introduction to the home, greeting you into the living, kitchen (updated 2020) & dining rooms. The back entrance has a conveniently located bbq deck, mudroom, & 2 piece bath. The upper level boasts 3 bedrooms (including the spacious primary with walk in closet) & 4 piece bathroom. The lower level has a cozy recroom, partially finished storage room & laundry/utility room. Updates: Furnace 2018; Workshop Doors (2020); ESA Certified 100 Amp Breaker Panel 2020; Upstairs & Kitchen Windows 2021. They say home is where the heart is... with this house, yard & location, we can certainly see why! Welcome home! (id:19173)
Royal LePage Triland Realty
9 Shady Lane
Grand Bend, Ontario
GRAND BEND VILLAGE | STEPS TO MAIN BEACH | IN GIBBS PARK, THE MOST SECLUDED NEIGHBORHOOD IN DOWNTOWN | SO CLOSE TO LAKE YOU CAN HEAR THE WAVES LAPPING UP ON THE SHORE | 3 MIN WALK TO BEACH. This is the one you've been waiting for all summer - 3+1 bed/2 full bath, shows like a new home & sits on an oversized property (addt'l 800 sq ft larger compared to std village lot). Tucked away on Shady Lane barely 900 ft from Grand Bend's famous main beach, this is a TOP 10 Village location, but just wait until you see this stellar 4 season home or cottage! Been shopping for a year round beach house? Think of your experiences out in the field looking at homes & cottages & how you'll always have that one that was in such impeccably pristine condition that its hard to believe it's even been lived in. This is THE ONE: a quintessential charmer w/ an updated bleached oak quartz kitchen, numerous primary main level living spaces + a den/guest sleeping area adjacent to the full bathroom (JUST UPDATED), 3 bedrooms upstairs w/ another full bathroom (ALSO JUST UPDATED) + a sunset balcony, & the dry-as-a-bone partial basement houses the laundry room, a roughed-in 3RD BATHROOM & ample storage. From the engineered hardwood/luxury vinyl plank to the 200 AMP hydro & included appliances, this place is immaculate! The roof, HVAC (A/C 2020, furnace 2012 & water heater 2016), kitchen & bathrooms, flooring, exterior paint & maintenance on the bombproof Mabec siding, LED lighting, storage shed, along with a variety of other upgrades all done over the past 1 to 12 years & all of which are still looking like new! And don't forget - downtown locations like this have standard city water & sewers w/ no septic requirements, & the high-speed Internet is fantastic! These sellers built & have cared for this house w/ love. Time to carry on the legacy with your family! (id:19173)
Royal LePage Triland Realty
51 Ambrosia Path
St. Thomas, Ontario
Welcome to 51 Ambrosia Path, this Hayhoe Home Rockingham Model built in 2020 is an amazing split level home that offers spacious living on every level ! Bright and airy open concept main floor that consists of a beautiful white kitchen with Granite countertops , and upgraded porcelain wall backsplash , eating bar on the peninsula and plenty of storage space . A dinette off of the kitchen which then opens up to the great room that has a side door that leads you to the lush back yard. The great room is also open to the family room below on the lower level. Second level leads you to the large primary bedroom with large closet and the 2nd and 3rd spacious bedrooms. A spa like 4 piece bathroom with Stone countertop completes the second level . The lower level continues the open concept feeling of this split level home with an amazing large family room , a 4th bedroom and a full 4 piece bath with linen closet . The entire lower level is bright and airy feeling due to large windows . The basement is equipped with laundry facilities and plenty of storage space Plenty of parking with the double car garage and large laneway. Beautiful subdivision / neighborhood close to schools, walking trails ,parks and all amenities . Come and see this Hayhoe built Rockingham split level home and see for yourself how this can be your next home ! Quick closing available , book your showing today ! (id:19173)
Davenport Realty Brokerage
17 Anne Street
Bayfield, Ontario
This is your chance to own a charming Bungalow in the quaint Village of Bayfield, Ontario. Located on a quiet street within walking distance to the breathtaking shores of Lake Huron & the Historical Bayfield Main Street. The original bungalow has been thoughtfully renovated keeping the original charm in mind. The renovation includes a large addition(2013) to the original home, adding a large master bedroom w/ double closets, ensuite w/ soaker tub & in floor heating; foyer with glass doors leading to a rear deck; mudroom w/ laundry/storage & lower level family room w/ french doors (partially finished). The renovation also includes an extra large detached 2-car garage with separate electrical panel & loads of finishing potential. The kitchen is very well appointed with quality custom cabinetry, granite countertops, large island & stainless steel appliances. The kitchen is open to the cozy living room w/ gas fireplace and additional adjoining den space. The main floor also has a second bedroom & renovated 4-piece bath w/ in floor heating. The home is situated on an large lot w/ a covered front porch, rear composite decking, flagstone patio, privacy fence & professional landscaping(2014). Additional inclusions: Hunter Douglas roman blinds, on-demand water heater (owned), 2 LiftMaster wall mount garage door openers, all existing furniture. Additional updates: Furnace(2019), Roof(2013) & 3 x 100 amp electrical panels(2013). Book your private showing today! (id:19173)
Nu-Vista Premiere Realty Inc.
Lot 6 Foxborough Place
Thorndale, Ontario
Introducing “The Linkway” TO BE BUILT by Royal Oak Homes in the desirable community of Thorndale. This exquisite home offers a remarkable array of features. As you step inside, you'll be greeted by the grandeur of 10-foot ceilings on the main level, creating a sense of space and airiness throughout. The heart of the home is the kitchen, which is a true masterpiece. Adorned with sleek quartz countertops, it boasts a large island that serves as both a focal point and a practical space for culinary creations. A chef's pantry offers ample storage for all your kitchen essentials, while a separate prep area with a sink allows for efficient meal preparation. One of the standout features is the magnificent two-story high windows in the kitchen, allowing an abundance of natural light to flood the main floor and creating a captivating ambiance. For those seeking tranquility and privacy, the covered porch at the rear of the property overlooks a serene green space. It provides a peaceful oasis where you can unwind, relax, and enjoy the beauty of nature. The 9-foot ceilings on the upper level contribute to the sense of openness and sophistication. A spacious laundry room with a sink offers convenience and efficiency. The upper level also accommodates three generous-sized bedrooms. The master bedroom is a sanctuary in itself, boasting a luxurious ensuite that exudes luxury and indulgence. Don't miss the opportunity to call this extraordinary house your home! Alternative layout available. (id:19173)
Century 21 First Canadian Corp.

