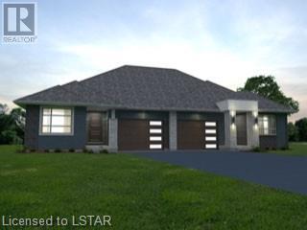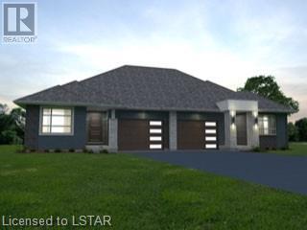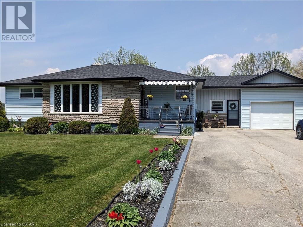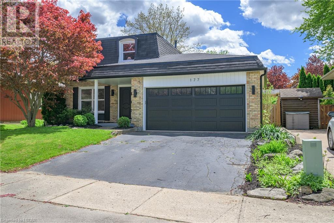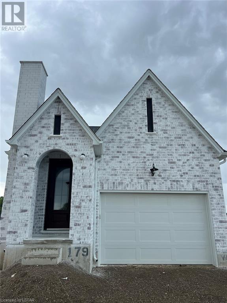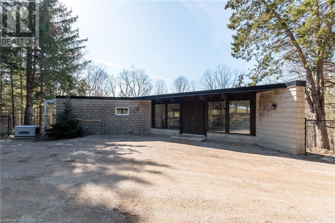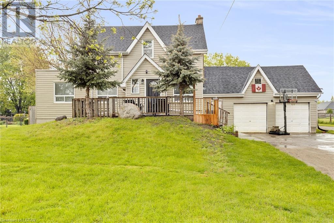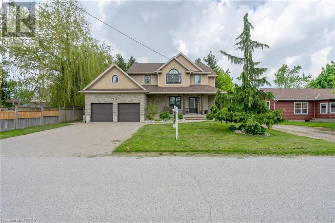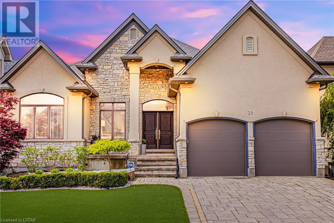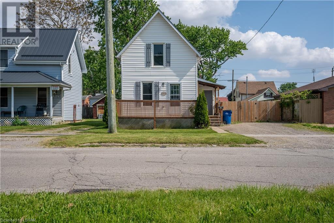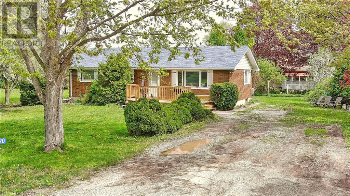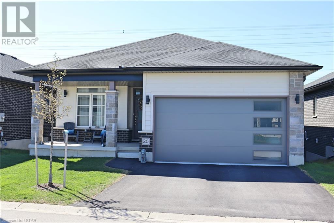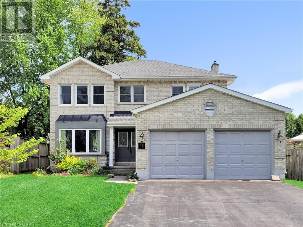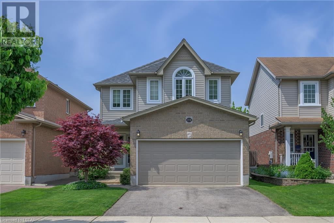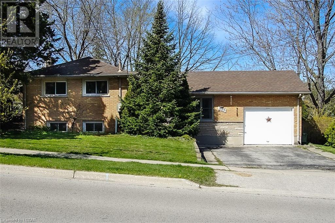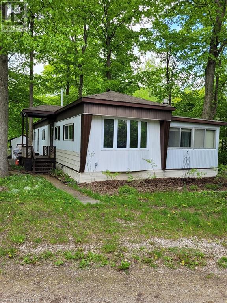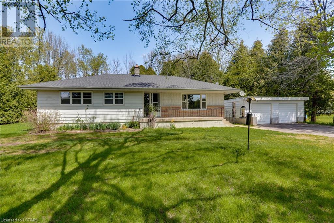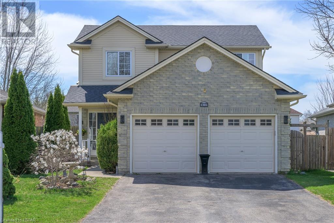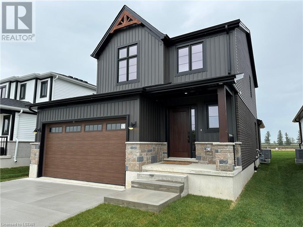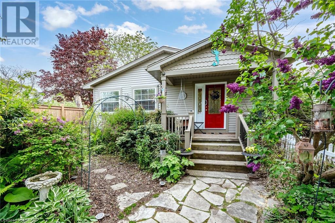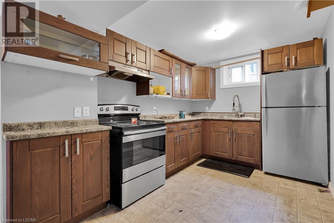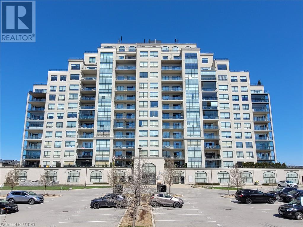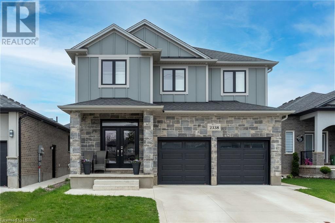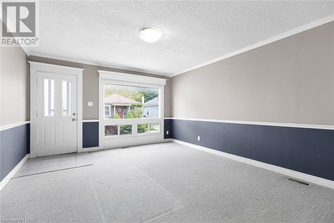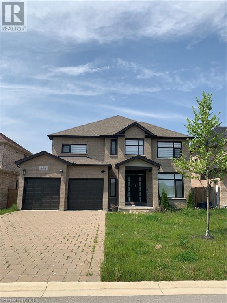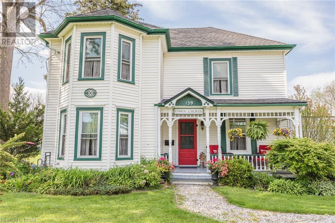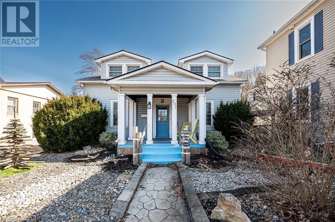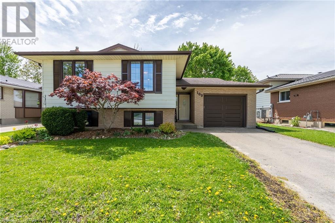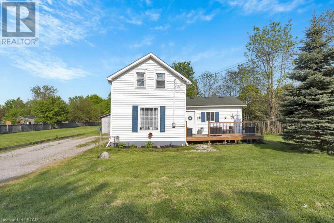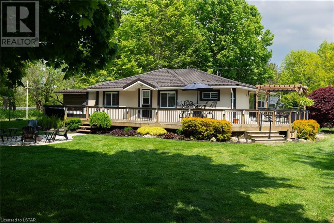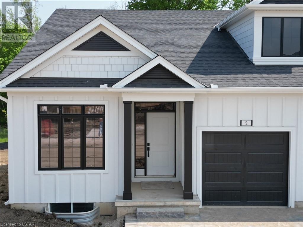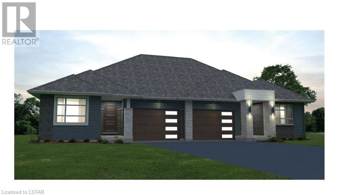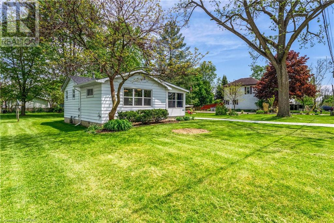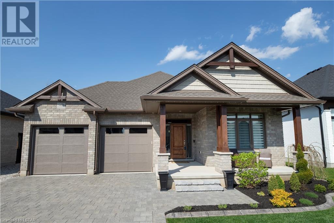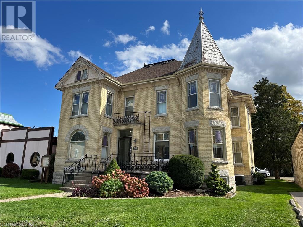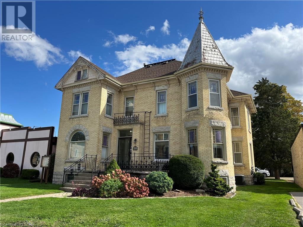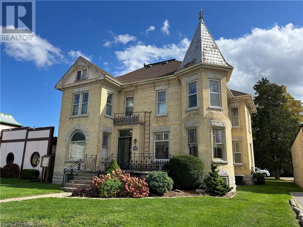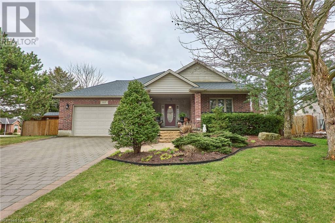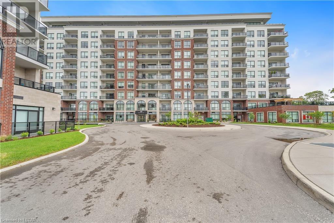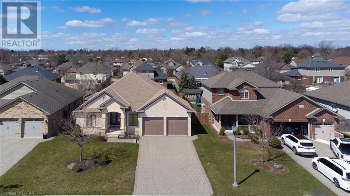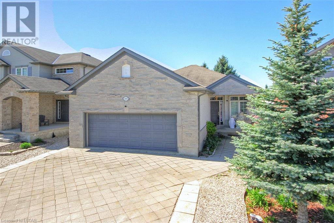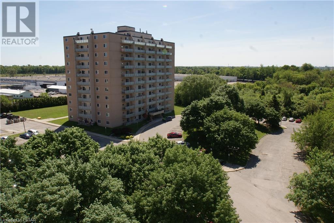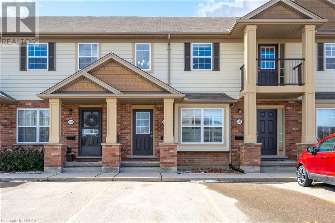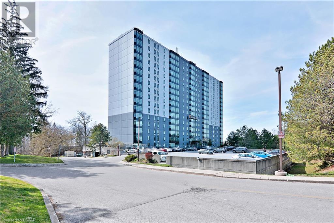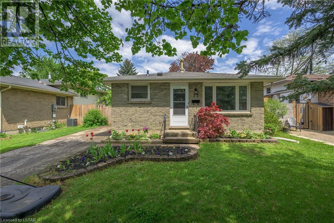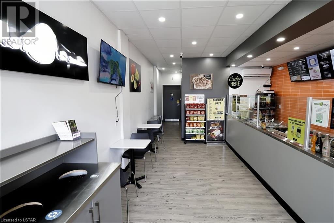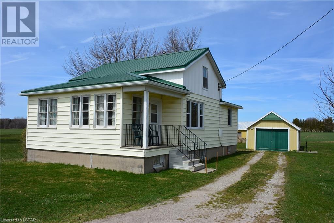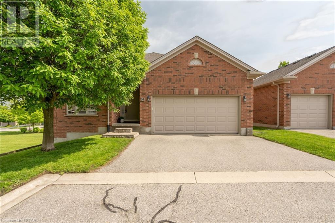43 Silverleaf Path
St. Thomas, Ontario
Located in the desirable Miller's Pond Neighbourhood is a new high-performance Doug Tarry built Energy Star, Semi-Detached Bungalow. The SUTHERLAND model with 2,086 square feet of finished living space is also Net Zero Ready! The Main Level has 2 bedrooms (including a primary bedroom with a walk-in closet & ensuite) 2 full bathrooms, an open concept living area including a kitchen (with an island, pantry & quartz counters) & great room. The Lower Level features 2 bedrooms, a 3 piece bathroom and recreation room. Notable features: Convenient main floor laundry, beautiful hardwood, ceramic & carpet flooring. Book a private showing to experience the superior quality of a Doug Tarry build for yourself. Welcome Home! (id:19173)
Royal LePage Triland Realty
41 Silverleaf Path
St. Thomas, Ontario
Located in the desirable Miller's Pond Neighbourhood is a new high-performance Doug Tarry built Energy Star, Semi-Detached Bungalow. The SUTHERLAND model with 2,086 square feet of finished living space is also Net Zero Ready! The Main Level has 2 bedrooms (including a primary bedroom with a walk-in closet & ensuite) 2 full bathrooms, an open concept living area including a kitchen (with an island, pantry & quartz counters) & great room. The Lower Level features 2 bedrooms, a 3 piece bathroom and recreation room. Notable features: Convenient main floor laundry, beautiful hardwood, ceramic & carpet flooring. Book a private showing to experience the superior quality of a Doug Tarry build for yourself. Welcome Home! (id:19173)
Royal LePage Triland Realty
4889 Plank Road Road
Vienna, Ontario
Here is a beautiful country property just minutes from the marina and beach in nearby Port Burwell. The oversized lot is 1.34 acres and one side faces a wide open field with sunset views. This property has a well built bungalow with newer roof, generator plug and panel, freshly painted interior, lots of newer flooring, and is extra clean. The 1700 sq.ft. home has large rooms, 3 bedrooms, main floor laundry with office or sewing space, huge living room, and large eat in kitchen, and a large heated entry room. Inside you will find a clean and fresh decor, lots of natural light, and a pleasure to view. The garage has extra depth with a heated workshop space. This property has rural residential zoning and shops are permitted. Lots of open yard space to build a shop on this property. This property also has municipal water. (id:19173)
RE/MAX Centre City Realty Inc.
177 Gatineau Road
London, Ontario
Nestled within Byron's charming and close-knit neighbourhood lies this beautiful 3 bedroom home, tucked away on a serene tree-lined street. Situated just a stroll away from Springbank Park, Boler Mountain, and top-tier schools, this home boasts an enviable location. A stunning home boasting excellent curb appeal, a covered porch, and a landscaped lot that welcomes you. Step inside to discover bamboo hardwood floors and an open-concept main floor designed for seamless living. The bright and spacious living room beams with lots of natural light overlooking your front porch through the large window. Adjacent, the eat-in/dining area connects to beautiful kitchen with maple wood cabinets, white quartz counters, stainless steel appliances, and patio sliding door leading to your own backyard oasis. Outside, a spacious backyard area is ready for all your entertainment needs, complete with a heated in-ground saltwater pool with newer liner, filter, heater, and salt chlorine generator. This pool provides a refreshing retreat on hot summer days. Convenience is key, with the garage providing direct backyard access and inside entry into the home. Newly updated 2-piece bath completes this level. Upstairs, 3 bedrooms, including a spacious primary suite with 2 closets and bonus walk in closet. Stylish 4-piece bathroom has been newly updated with modern finishes and soaker tub. For additional space to unwind, the fully finished lower level boasts a spacious recreation room, complete with built-in wall cabinets and laundry room offers ample storage space for all your needs. Other recent updates include: insulated garage door with opener, furnace humidifier, upgraded attic insulation, newer windows (main and second level), eaves, fascia, gutters with gutter block, renovated bathrooms, BBQ gas line, and newer appliances. Don't miss this opportunity to make 177 Gatineau your new home in an amazing family-friendly neighbourhood. Come and see for yourself! (id:19173)
Keller Williams Lifestyles Realty
Lot 179 Royal Magnolia Avenue
London, Ontario
Welcome to your dream home! This stunning brick exterior property boasts timeless elegance and modern convenience. Step onto the covered patio and imagine sipping your morning coffee while enjoying the tranquility of the outdoors. Inside, discover spacious living with two large bedrooms on the main level and another in the finished lower level, providing ample space for family or guests. With three full bathrooms, convenience is never compromised.Indulge in luxury with upgrades throughout, including 9' ceilings, 8' doors, and oversized patio doors and windows that flood the home with natural light. The custom cabinetry and included appliances make the kitchen a chef's delight.Complete with a finished basement and a concrete driveway, this home is not only beautiful but also practical. Your new beginning awaits in this meticulously crafted haven. (id:19173)
Blue Forest Realty Inc.
235484 23rd Line
Thamesford, Ontario
With 13.38 acres of land and a beautifully designed home, it offers both space and durability. The 4 bedrooms and 3 baths provide ample room for family and guests. The recent updates, including the roofs, AC, generator that ensure modern comfort and convenience. Additionally, the two large hooped tent greenhouses add a special touch to the property. With one greenhouse 96 feet long and the other 76 feet long, you'll have plenty of space for gardening and cultivating your own plants. A 55 foot by 60 foot natural gas heated shop with water and hydro as well as a wood stove. The property is ideally located, with a short 20-minute drive to London, 15 minutes to airport, 45 minutes to Cambridge, and 1 and 1/2 hours to Toronto. This allows for easy access to city amenities while still enjoying the tranquility of the countryside. Whether you choose to make this your permanent home or a retreat from the busy world, this country retreat offers the perfect blend of comfort, natural beauty, and convenience. (id:19173)
Exp Realty
2217 Wharncliffe Road S Unit# Road S
London, Ontario
Calling all business owners, builders, and developers! Explore the incredible potential of this prime commercial location nestled in the heart of Lambeth Discover the perfect commercial haven nestled in Lambeth's vibrant heart. With AC1 zoning and a bustling daily traffic flow of over 36,000 vehicles, this property promises unparalleled potential. Recently refurbished from top to bottom, the house offers a versatile space ideal for offices, retail ventures, or even residential use. Boasting ample parking, a welcoming office area, and a charming backyard, it ensures both convenience and comfort for your business endeavors. From its fresh flooring to updated electrical systems, every detail speaks of modernity and style. Don't let this golden opportunity slip away—unlock endless possibilities by contacting us today! (id:19173)
Century 21 First Canadian Corp.
104 High Street
Granton, Ontario
Presenting 104 High St, Granton Ontario, 10 minutes from Lucan and just 15 minutes to London. This elegant, 2-storey stone and brick home, with double, 2-door garage, double-wide interlocking stone driveway and great curb appeal is beautifully landscaped with fully-fenced back yard and a huge 16'X 23'5 deck to enjoy those summer-time gatherings of family and friends. Step into the generous foyer, you'll find a front room office/den, powder room, lovely stairway with metal railings and hallway leading into the Open concept living/dining room and kitchen area. The living room has a gas fireplace with built-ins on both sides and a sliding door walk-out to your backyard oasis. The home boasts 4+1 bedrooms, 3.5 baths, including the primary bedroom with double-door entrance, walk-in closet, luxury, spa-like 4-pc ensuite. The second floor laundry is ideally located for your convenience. On the lower level, you'll enjoy a very spacious family room, a 5th bedroom and a 3-pc bath with standup shower. There is no shortage of storage space here and all the HVAC appliances are owned, including the hot water tank bought just last year, providing comfort and ease year round. As an added bonus, the double-door 2-car garage has additional and ample space for the workshop or hobby enthusiast. Welcome home! (id:19173)
Century 21 First Canadian Corp.
1515 Shore Road Unit# 21
London, Ontario
Beautiful executive home nestled in the private enclave of River Oaks in Riverbend! This 3 bedroom plus den, 3 full bath bungalow features an open design with modern finishes throughout. Upon entering you'll find a grand entry with double doors that leads through to the front den, separate from the main living areas. Stepping through to the open concept living and kitchen areas. The living room features a cozy fireplace with stone surround, cathedral ceilings, built-in speakers, recessed lighting, and a wall of windows overlooking the backyard. A chef's kitchen with built-in appliances, loads of storage, a sleek waterfall island and a dining area. The formal dining room is perfect for family gatherings. Spacious primary suite features access to the covered patio, walk-through closet with built-in shelving and a luxurious 5pc ensuite with double sinks, water closet, soaker tub and separate shower. Second bedroom, 3pc main bath and convenient main floor laundry complete this level. The lower level features a large rec room, additional bedroom and full bath - the perfect space for guests to enjoy plus a walk-in cold room space perfect to design a wine cellar. Spend time enjoying the quiet in your backyard with a stamped concrete patio with room to BBQ and entertain. This is a highly sought after neighbourhood in an excellent school district, minutes to parks, trails & shopping. Don't miss this excellent opportunity to make this your dream home. (id:19173)
Century 21 First Canadian Corp.
460 Wallace Street
Wallaceburg, Ontario
Discover a prime investment in Wallaceburg's riverside locale! This renovated 2 storey home, with 3 bedrooms and 1 bathroom, offers a modern interior, featuring stainless steel appliances in the kitchen. The fenced backyard adds privacy for relaxation. Currently, this property is a lucrative investment, and was recently tenanted to a family with a reliable $1,839.87 + utilities monthly income. With turnkey ease, step into a hassle-free revenue stream. Whether you're a seasoned investor or new to the market, seize this opportunity for stable returns. Own a slice of Wallaceburg's charm while securing a promising addition to your portfolio. Act now and make this property your next smart investment move! (id:19173)
Blue Forest Realty Inc.
10420 Talbotville Gore Road
Southwold, Ontario
A great opportunity to own a 3 bedroom brick home with potential to have a 85 ft. building lot on the northwest side of the property. Room for a shop. Located in Talbotville northwest of St. Thomas and close to London and the 401. .57 acre site with approximately a 185 ft frontage. The home had has some updated vinyl windows, flooring, paint, etc. Desirable Southwold Public School district. (id:19173)
RE/MAX Centre City Realty Inc.
10 Mcpherson Court Unit# 20
St. Thomas, Ontario
Stunning brick bungalow condominium in beautiful Lynhurst Trail Condominium development. This quality Prespa Home offers 1,359 sq feet with walkout backing onto green space. Appreciate the privacy of the rear covered deck and enjoy a morning break on the covered front porch. Well designed with master, ensuite & walk-in closet on main floor plus lower finished bedroom. Three baths, lovely open concept main living area with beautiful den and kitchen, quality countertops, cozy fireplace, main floor laundry and more. Double attached garage. (id:19173)
Universal Corporation Of Canada (Realty) Ltd.
26 Colonial Crescent
London, Ontario
Fantastic location! Welcome to the amazing 2-storey home, 4+2 bedroom 3½ baths with double garage and numerous quality updates in desirable HUNTINGTON community of northwest London! A generous 3329 sft living space, spacious and bright formal living room, dining room and family room with fireplace. Open concept kitchen with nice cabinetry, countertops, stainless steel appliances and a dinette is good for enjoying the breakfast time. The laminate flooring on whole second level boasts a huge master bedroom with a walk-in closet, an ensuite 4pc bathroom, 3 big size beautiful bedrooms and a full bathroom. 1084 sft finished basement features 2 bedrooms, a great room and 3 pieces bathroom. Some newer floors, newer patio door, new dishwasher, large pie shape fenced backyard with beautiful landscaping, upgraded large pool with new pump, heater and filter. Walking distance to commercial shopping plazas such as Costco, Rona, Farmboy, Pharmacies, Restaurants, and easy access to downtown London and Western U! 3 min drive distance to Top schools-Oakridge SS or Clara Brenton PS. Don’t miss this rare opportunity and it won’t last long! (id:19173)
Bay Street Group Inc.
1331 Elson Road
London, Ontario
Welcome to 1331 Elson Rd., nestled in the serene North West corner of London, Ontario. This beautifully finished 2-storey, 3-bedroom home offers a tranquil retreat from the hustle and bustle of city life. Upon arrival, you'll be captivated by the peaceful surroundings and the charming curb appeal of this residence. Step inside to discover a welcoming atmosphere, with freshly painted walls and an abundance of natural light throughout. The main floor boasts a spacious layout, ideal for both everyday living and entertaining. The well-appointed kitchen features modern appliances and ample storage space, making meal preparation a breeze. Adjacent to the kitchen is the inviting living area, perfect for relaxing with family or hosting gatherings with friends. Step outside onto the wonderful rear deck, where you can enjoy the privacy of the rear yard. Whether you're soaking up the sun or stargazing on a clear night, this outdoor retreat is sure to become your favourite spot to unwind. Upstairs, you'll find three generously sized bedrooms, including the luxurious master suite. The master bedroom is complete with an ensuite bathroom and a walk-in closet, providing a peaceful retreat at the end of the day. The finished lower level offers additional living space, providing endless possibilities for a home office, recreational area, or hobby space. With shingles replaced in 2024, this home offers both style and peace of mind, knowing that it has been meticulously maintained. Don't miss your chance to make 1331 Elson Rd. your own slice of paradise in London's North West corner. Schedule a viewing today and experience the serenity and charm this property has to offer. (id:19173)
RE/MAX Centre City Realty Inc.
337 Fairview Avenue
London, Ontario
Discover the perfect blend of comfort and convenience in this stunning 3-level side-split home, ideally situated just steps from Victoria Hospital. Featuring a fully updated living space and set on a substantial 66x150 foot lot, this all-brick beauty offers privacy and extensive outdoor space. The home is enhanced with a new 200A electrical panel, perfect for future upgrades like electric vehicles or a pool, and benefits from an owned on-demand hot water heater. Three spacious bedrooms on the second level boast new flooring, while the stylishly renovated basement includes an additional bedroom, a sleek new bathroom, and a new laundry area. The expansive private backyard is ideal for gatherings, gardening, or relaxation, complemented by an attached garage and a large double driveway for ample parking. Located in desirable South London, the property is a short distance from the downtown core, the 401 highway, Thames River parks, bike paths, and essential shopping centers. This home is perfectly suited for a growing family and offers a superb lifestyle close to major amenities and leisure options, making it an exceptional opportunity to own an exquisite property. (id:19173)
Streetcity Realty Inc.
33900 Sugarbush Road Unit# 1
Bluewater, Ontario
Just in time to enjoy the summer in this turnkey, 14 X 60 ft., three-bedroom mobile home, located on a large, corner lot with babbling brook running through the back. Sleeps 10. Large three-season sunroom addition with gas fireplace. Two electric fireplaces. This large corner lot features a shed, two firepits and a deck. The park has a swimming pool, playground, bathrooms and showers, recreation hall and many planned activities. Take a short walk down the road to the beach. Or venture three minutes north to the quaint village of Bayfield to enjoy shopping, restaurants and community events. Everything you can see is included with the exception of a few items in the shed. Relax and enjoy almost 1100 sq. ft. of space in a forest-like setting this summer! (id:19173)
Davenport Realty Brokerage
420 Bruce 8 Road
South Bruce Peninsula, Ontario
OPEN HOUSE CANCELLED*** Looking for an Affordable home for first time Buyers? Looking for your Retirement home? Looking for the perfect cottage getaway spot? This is a 3 + 1 bedroom home with two full bathrooms, it has a detached 2 car garage and is sitting on 1.7 acres of land, backing onto the Sauble River and is located between towns of Sauble Beach and Hepworth. This ranch style home features three bedrooms on the main level, while one is currently housing the laundry room on the main floor, there are hook ups on the lower. The family room, dining room, kitchen and 4 piece bathroom complete this level. The lower level has good ceiling height and currently features a good sized recroom with a gas fireplace, an additional bedroom, and another full bathroom, utility room and additional storage. The fact that it has its own separate entrance, offers up so many other options. Out front is a large circular drive, to accommodate all of your guests and yes, it is a paved road and yes there is natural gas available. the property offers a great lot and runs back to the Sauble River. Which way to the Beach? Just a short 5 minutes to the West - follow the sunset (id:19173)
Blue Forest Realty Inc.
1381 Rosenberg Road
London, Ontario
Bright 2 Storey home on a quiet street in North London, close to YMCA, Stoneycreek Public School, AB Lucas Secondary School, and Mother Teresa Catholic Secondary School. Open concept main level with direct access to the rear deck and inground pool. Lots of newer flooring, and recent paint upgrades throughout. Three large bedrooms and ensuite bathroom,. Lower level is completely finished and is perfect for family get togethers or the teenager in your home. The pool patio is being resurfaced with flagstone and the pool shed is being replaced as soon as it arrives. (id:19173)
Sutton Group - Select Realty Inc.
7 Sheldabaren Street
Ailsa Craig, Ontario
To Be Built: VanderMolen Homes Inc. - Payton Model, starting at $599,900.00. Welcome to 7 Sheldabren Street, nestled in the picturesque town of Ailsa Craig, Ontario, within our newest subdivision, Ausable Bluffs. This home showcases a thoughtfully designed open-concept layout, ideal for both family gatherings and serene evenings at home. Spanning just over 1,500 square feet, this home offers ample living space, with the family room effortlessly flowing into the dinette and kitchen.. The main level is further complemented by a convenient two-piece powder room and a dedicated laundry room. Upstairs, you will find a primary bedroom with an ensuite and a generously sized walk-in closet. Completing the upper level are two additional bedrooms, sharing a well-appointed full bathroom, ensuring comfort and convenience for the entire family. Ausable Bluffs is only 20 minute away from north London, 15 minutes to east of Strathroy, and 25 minutes to the beautiful shores of Lake Huron. Taxes & Assessed Value yet to be determined. Please note that pictures are from a previous upgraded model and finishes and/or upgrades shown may not be included in base model specs. (id:19173)
Century 21 First Canadian Corp.
186 Charles Street
Port Stanley, Ontario
Welcome to your dream home in Mitchell Heights, Port Stanley! Well appointed at over 1200 sq ft above grade, this charming 2-bedroom, 2-bath residence will impress. It features gleaming hardwood and laminate flooring, high ceilings, and abundant natural light from large windows, solar tube and skylights. Best of all are the stunning lake views. The kitchen has plenty of counter and cupboard space. The oak cabinets are gorgeous and finished with stone countertops This one offers incredible outdoor areas. From front, you'll enjoy beautifully crafted gardens, pond and ample parking space from the comfort of your cozy porch swing under covered roof. From the side yard, a lake facing deck offers up the perfect setting for a glass of wine and a bit of romance. Don't miss out on the She Shed when you tour. It's practical and cute as a button. The spacious partial basement is perfect for storage. Enjoy peace at home or take a short walk to Erie Rest beach and all of the hustle and bustle. (id:19173)
Royal LePage Triland Realty
35 Miles Street Unit# 2
London, Ontario
Welcome to 2-35 Miles Street, located in the heart of the historic Woodfield neighbourhood, available for immediate possession. This inviting residence boasts two cozy bedrooms and a spacious four-piece bathroom, complemented by the convenience of in-suite laundry facilities and a designated parking spot. Situated within walking distance to downtown, parks, schools, public transit, and major amenities, residents can easily embrace the vibrant urban lifestyle. With Western University, Fanshawe College, and the hospital just a short distance away, this home offers not only comfort but also accessibility to key institutions, making it an ideal choice for those seeking a harmonious blend of convenience and charm in a sought-after community. (id:19173)
Royal LePage Triland Realty
240 Villagewalk Boulevard Unit# 605
London, Ontario
SPACIOUS SOUTH EAST CORNER condo with unsurpassed views. One of the best locations in the prestigious Sunningdale neighborhood. One of the best schools (Masonville PS, A.B. Lucas SS, Mother Teresa Catholic SS, etc.). Steps from extensive nature trails and parks. This fabulous unit features many upgrades, including a dream kitchen with custom white cabinetry, granite countertops, stainless Kitchen appliances, and a walk-in pantry with abundant storage. Gorgeous engineered hardwood flooring in the living room, dining room, and den. Expansive floor-to-ceiling windows bathe the unit in sunlight. The balcony (19'6 ft x 7'6 ft) with hardboard flooring is perfect for BBQing and outdoor entertaining. The primary bedroom suite features a walk-in closet, luxurious 5-piece ensuite with a deep soaking tub, large separate glass shower, and double vanity with granite countertop. The second bedroom features easy access to the guest bath. A sizable den/library accommodates PRIVATE WORK FROM HOME SPACE, which can be used as a third comfortable size bedroom. In-suite laundry with washer and dryer included. Also included are two parking spaces and a secure storage locker. The incredible amenities center includes an indoor salt-water pool, golf simulator, fitness center, billiards/lounge, theater room with wet bar, dining room, and guest suite. Minutes from Western University, University Hospital, Sunningdale Golf & Country Club, Masonville Place, and numerous shopping, stores, restaurants, and entertainment choices. (id:19173)
Bay Street Group Inc.
Century 21 First Canadian Corp.
2338 Constance Avenue
London, Ontario
Welcome to 2338 Constance Ave, a stunning single-owner residence brimming with upgrades! This modern craftsman-style two-story boasts 4 bedrooms and 4 bathrooms offering an ideal layout for families who enjoy entertaining. As you step through the entrance, you're greeted by gleaming hardwood floors and tall ceilings that extend to the upper level. To your left, you'll find a double-doored office, while to your right awaits a convenient mud/powder room. Continuing forward, you'll discover an expansive open-concept living space enriched with premium features, including a custom kitchen upgraded with tall shaker cabinets, quartz countertops, a walk-in pantry, and California shutters, all accented by crown molding. Whether you're savouring a morning coffee, preparing meals for your loved ones or entertaining guests, this inviting living area with its tastefully contrasting finishes is sure to please! Upstairs, three generously sized bedrooms, two full bathrooms and a spacious laundry room await, including the palatial primary bedroom complete with an ensuite and a walk-in closet, featuring hard-surface countertops, striking tile selections, and a modern soaker tub. Downstairs a sizeable family room awaits, boasting a built-in fireplace, along with an additional bedroom and full bathroom (under construction). Situated just minutes away from the 401 and an array of shopping amenities, this residence offers both comfort and convenience in abundance. (id:19173)
Prime Real Estate Brokerage
35 Miles Street Unit# 1
London, Ontario
Welcome to 1-35 Miles Street, nestled in the heart of the historic Woodfield neighbourhood and available for immediate possession. This inviting unit features three cozy bedrooms and a spacious four-piece bathroom, along with the convenience of in-suite laundry facilities and a designated parking spot. Located within walking distance to downtown, parks, schools, public transit, and major amenities, residents can easily enjoy the vibrant urban lifestyle. With Western University, Fanshawe College, and the hospital just a short distance away, this unit offers both comfort and accessibility to key institutions. It’s an ideal choice for those seeking a harmonious blend of convenience and charm in a sought-after community. (id:19173)
Royal LePage Triland Realty
884 Zaifman Circle Circle
London, Ontario
Welcome to this stunning custom-built home available for lease in quiet Upland North. Enjoy an upgraded entry, spacious living and dining rooms, and a large kitchen with quartz countertops and a walk-in pantry. The family room features vaulted ceilings and large windows overlooking the fenced yard. The mudroom includes laundry. Upstairs you'll find 4 bedrooms and 3 bathrooms, including a primary suite with a walk-in closet and ensuite. Located near Western U, parks, trails, and amenities with easy transit access. Book your private showing today! (id:19173)
Blue Forest Realty Inc.
139 St George Street
St. Thomas, Ontario
Charming historic farmhouse located in Lynhurst with quick access to Port Stanley and London. This home sits on a landscaped park-like setting bordered by a treed ravine and conservation area. There is severance potential. Built in the late 1800s, it has been carefully restored to retain its period character with the addition of modern conveniences and comforts. Beautiful views can be enjoyed from the original front verandah, a cozy screened in side-porch and a covered back deck. There is also a large newer deck around the gas-heated above-ground pool for family time and entertaining. Inside, This 2.5 story home boasts lots of main floor family gathering space: a double living room/family room with gas fireplace, separate dining room, kitchen with breakfast room and a general great room off the breakfast room. There is a 4-piece bath off the great room. On the second level there are three Bedrooms, a 3-piece bath and small sunporch that is a perfect reading room or office. The third level has been completely finished with many options for use. All the rooms are flooded with light from large windows including bay windows in the living room and primary bedroom. Basement is recently waterproofed with new sump pump and drainage system. There are 2 outbuildings with hydro and a detached garage with a loft. This is a wonderful one-of a kind family home you would be proud to call yours. (id:19173)
RE/MAX Centre City Realty Inc.
237 Colborne Street
Port Stanley, Ontario
Welcome to a charming abode exuding coastal allure and offering a picturesque retreat for those seeking tranquility and convenience. Perfectly situated just a short stroll away from quaint coffee shops, delectable restaurants, shopping boutiques and TWO blue flag beaches (one of which being JUST down the street), this gem of a cottage ensures you're always at the centre of the action. As you step outside, be greeted by captivating views of the bustling harbour, providing a constant reminder of the beauty that surrounds you. With its adorable curb appeal, this cottage beckons you inside to discover its spacious main floor living space, where relaxation and entertainment seamlessly blend. Natural light floods the back kitchen, creating a warm and inviting atmosphere for culinary adventures or simply basking in the glow of the day. Outside, the low-maintenance yard offers a private oasis for al fresco dining, sunbathing, or simply unwinding amidst the serene surroundings. And what's a cottage without a pool? Dive into refreshing waters and soak up the sun, creating cherished memories with loved ones. Rest easy knowing that the brand new roof provides peace of mind and protection for years to come, ensuring your investment is safeguarded against the elements. Plus, with four parking spots, accommodating guests is a breeze, making every visit a joyous occasion. (id:19173)
Prime Real Estate Brokerage
109 Marlene Street
Lucan, Ontario
Welcome to 109 Marlene St, nestled in the lovely quaint town of Lucan just 20 mins from London. This beautiful home boasts 3+1 bedrooms and 2 full bathrooms, accompanied by an attached oversized garage and fully finished basement. The finished basement offers versatile space, providing ample room for entertainment or relaxation and enjoy the warmth of the gas fireplace in the living area, ideal for cozy games night or movie marathons. It also features a convenient full bathroom alongside a versatile bedroom or office space, making this space a perfect teen retreat. Noteworthy is the potential for an in-law suite, accessible through a walk-up entrance in the garage, currently closed off but presenting an opportunity for future expansion or additional accommodation. Recent updates in 2024 include newly installed vinyl floors on the main level, adding a touch of modern elegance, and a fresh coat of paint throughout, revitalizing the entire home with a contemporary appeal. Outside, discover a spacious yard with mature trees fully fenced backyard, along with a shed that offers additional storage space for outdoor essentials. Check out this beauty today! (id:19173)
Royal LePage Triland Realty
11928 Springfield Road
Springfield, Ontario
ATTENTION HOME BUYERS!!!! This beautiful home has it all. Very nice eat-in kitchen. 1+1 bedrooms with main floor laundry. Master bedroom equipped with a 3 piece en-suite. Great size lot, perfect for entertaining. (id:19173)
Maverick Real Estate Inc.
49075 Dexter Line Unit# 5
Port Bruce, Ontario
Welcome to 49075 Dexter Line #5, an exquisite 3-bedroom, 1.5-bathroom home nestled in the picturesque and private gated community of Wingate Lodge in Port Bruce. This serene and secure neighbourhood offers an array of amenities and a tranquil lifestyle by the lake. Step inside to find a beautifully designed kitchen featuring elegant quartz countertops, perfect for culinary enthusiasts. The spacious living room is bathed in natural light, thanks to large tinted windows that help to keep the space cool in the summer as well as offer privacy from outside. The large patio door opens to a stunning wrap-around porch and an outdoor space that is ideal for soaking up the sun, hosting BBQs, or simply lounging and enjoying the peaceful surroundings. The home is complete with new metal roof and gutter guards (2017), A/C for the summer, and furnace and insulation for the colder months to give you comfortable 4 season living (speak to listing agent for more details about winter access). The Wingate Lodge community is truly a gem, offering residents exclusive access to a very large outdoor pool with breathtaking lake views, a private beach, a playground for the kids, a basketball court, and a versatile community building available at no charge. There is ample parking available and direct private beach access. Don’t miss the opportunity to make this charming home your own and experience the best of lakeside living in Port Bruce. Schedule your viewing today and discover the unique lifestyle that 49075 Dexter Line #5 has to offer. (id:19173)
Saker Realty Corporation
1960 Evans Boulevard Unit# 9
London, Ontario
**Stunning Brand New Townhome with Luxury Finishings in Summerside** Welcome to your dream home in Summerside! This brand-new, beautifully built end-unit bungalow offers 2,454 square feet of elegant living space. The main floor showcases an open-concept kitchen that flows seamlessly into a charming living room area, perfect for entertaining. The spacious primary bedroom includes a luxurious ensuite bathroom, while an additional bedroom and bathroom provide ample space for guests or family. The fully finished basement features a third bedroom and another full bathroom, along with a walkout basement, offering plenty of space and convenience. Enjoy the outdoors on your private deck, which boasts beautiful ravine scenery. Plus, this stunning property is conveniently close to public schools and high schools. Don’t miss out on this amazing opportunity! (id:19173)
RE/MAX Centre City Realty Inc.
33 Silverleaf Path
St. Thomas, Ontario
Located in the desirable Miller's Pond Neighbourhood is a new high-performance Doug Tarry built Energy Star, Semi-Detached Bungalow. The SUTHERLAND model with 1,300 square feet of main floor living space is also Net Zero Ready! The Main Level has 2 bedrooms (including a primary bedroom with a walk-in closet & ensuite) 2 full bathrooms, an open concept living area including a kitchen (with an island, pantry & quartz counters) & great room. The Lower Level features 2 bedrooms, a 3 piece bathroom and recreation room. Notable features: Convenient main floor laundry, beautiful hardwood, ceramic & carpet flooring. Experience the superior quality of a Doug Tarry build for yourself. Welcome Home! (id:19173)
Royal LePage Triland Realty
3266 Walnut Street
Alvinston, Ontario
PERFECT MOVE-N READY BUNGALOW ON LARGE LANDSCAPED MATURE TREED LOT. LOTS OF ROOM TO ADD A FUTURE GARAGE OR SHOP. LOOKING FOR FIRST TIME HOME BUYER OR SOMEONE LOOKING TO DOWNSIZE. THIS CUTE ONE BEDROOM HOME HAS AN ENCLOSED SIDE SUN PORCH, BRIGHT LIVINGROOM WITH LOTS OF WINDOWS, SEPARATE DINING ROOM OR COULD BE DEN/OFFICE SPACE. KITCHEN WITH BACKYARD ACCESS HANDY FOR BBQING. ROOF DONE 2023, ELECTRICAL PANEL UPGRADED, NEW FLOORING, FRESHLY PAINTED AND NEW LIGHTING THROUGHOUT 2024. CLOSE TO THE COMMUNITY CENTRE AND LOCAL AMENITIES THAT THIS SMALL TOWN HAS TO OFFER. (id:19173)
Streetcity Realty Inc.
149 Collins Way
Strathroy, Ontario
Experience the tranquility of this peaceful 2+2 bedroom bungalow retreat! Nestled in a cozy neighborhood setting, this home offers a spacious open-concept design with quality finishes throughout, including modern looking durable LVT floors that effortlessly blend style with easy maintenance. The gourmet kitchen has gorgeous granite countertops, ample cupboard space, a large island with a breakfast bar and a bonus coffee bar. The dining room seamlessly flows into the great room, featuring a cozy gas fireplace and elegant tray ceiling, creating the perfect ambiance for relaxation and entertainment. Retreat to the primary bedroom oasis, complete with a luxurious 4-piece ensuite boasting double sinks and a walk-in glass shower, along with a spacious walk-in closet. An additional versatile bedroom at the front of the home can easily serve as a home office. Convenient main-level amenities include laundry facilities, a 4-piece main bath, and access to the double car garage. Descend to the lower level to discover a sprawling family room illuminated by large, bright windows that invite ample natural light. Two generously sized bedrooms on this level offer comfortable accommodations for family or guests, along with a full 4-piece bathroom and ample storage space. Outside, the home exudes curb appeal with lush landscaping and a gemstone lighting system that allows for a customizable lighting theme year-round. Ornamental pear trees grace the backyard, providing shade and privacy for outdoor enjoyment. Relax and entertain on the back deck in the fully fenced yard, complete with a bonus bar area, firepit and full irrigation system. Conveniently located in a quiet neighborhood next to Caradoc Sands Golf Course, this home offers easy access to amenities including shopping, a dog park, soccer fields, ball diamonds, and playgrounds. With its functional design, tranquil ambiance, and prime location, this bungalow retreat is a must-see for discerning buyers seeking peaceful living. (id:19173)
Century 21 Red Ribbon Realty (2000) Ltd.
250 Main Street
Parkhill, Ontario
Rapunzel had her own turret and why shouldn't you? Or are fairytales only for those with long golden hair? I don't think so! This stunning building was built in 1895 by a local doctor. The majority of the original details still remain, such as the original fireplace, trim and also the enormous sliding glass pocket doors that divide the two large rooms on the main. This building has been lovingly cared for by the current owners since 1989. There is definitely the opportunity here for someone to create their own Disney story here. The bricks were manufactured right in Parkhill and all of the stained glass panels still hang in the windows, many of which have been replaced. . The main floor can be used as 1,2 or 3 or more separate commercial spaces and is divided by a large hall/waiting area with a small two piece bath. There are currently two residential units upstairs in the back with two separate accesses (a one bedroom and a two bedroom). Each unit has its own furnace/water heater and hydro panel. The rear access on the main floor is also the entrance to a third two bedroom unit. The current owner used this as a part of their offices (they had 7 separate offices and a large boardroom). With the current zoning being C1 only 50% of the main floor must be commercial use. The basement has a great height for easy accessibility and is clean and dry. Great for storage but does have development potential. There is ample parking on the street as well as in the rear as the lot is quite large. There are definitely some cosmetic updates to do but the building is solid and up to code. The two bedroom is rented out for $598 a month plus utilities. The tenant has been there six years and seems willing to renegotiate his rent. The one bedroom is newly renovated and rented out for $900 a month plus utilities. (id:19173)
Royal LePage Triland Realty
250 Main Street
Parkhill, Ontario
Rapunzel had her own turret and why shouldn't you? Or are fairytales only for those with long golden hair? I don't think so! This stunning building was built in 1895 by a local doctor. The majority of the original details still remain, such as the original fireplace, trim and also the enormous sliding glass pocket doors that divide the two large rooms on the main. This building has been lovingly cared for by the current owners since 1989. There is definitely the opportunity here for someone to create their own Disney story here. The bricks were manufactured right in Parkhill and all of the stained glass panels still hang in the windows, many of which have been replaced. . The main floor can be used as 1,2 or 3 or more separate commercial spaces and is divided by a large hall/waiting area with a small two piece bath. There are currently two residential units upstairs in the back with two separate accesses (a one bedroom and a two bedroom). Each unit has its own furnace/water heater and hydro panel. The rear access on the main floor is also the entrance to a third two bedroom unit. The current owner used this as a part of their offices (they had 7 separate offices and a large boardroom). With the current zoning being C1 only 50% of the main floor must be commercial use. The basement has a great height for easy accessibility and is clean and dry. Great for storage but does have development potential. There is ample parking on the street as well as in the rear as the lot is quite large. There are definitely some cosmetic updates to do but the building is solid and up to code. The two bedroom is rented out for $598 a month plus utilities. The tenant has been there six years and seems willing to renegotiate his rent. The one bedroom is newly renovated and rented out for $900 a month plus utilities. (id:19173)
Royal LePage Triland Realty
250 Main Street
Parkhill, Ontario
Calling all Entrepreneurs!!! Exciting opportunity in Parkhill, Ontario! Prime commercial space available on Parkhill's Main Street. This lot offers excellent exposure for your business, located beside, CIBC, Subway and Shell. Just 45 minutes from London and 15 minutes to Grand Bend, it's the perfect location for catching thru traffic and locals from the growing population of Parkhill. Perfect for a Pub, Brewery, Office, health care practitioners and retail stores. This property features 2032 square feet main floor space, including two room upstairs. Customizable design and smaller spaces available, to suit your business needs. Inquire today to discuss terms and explore various options to fit your venture. The owner/landlord is open to negotiations, and flexible arrangements. This is a gross lease, meaning that the landlord pays all other expenses. (id:19173)
Royal LePage Triland Realty
107 Elizabeth Street Street
Delaware, Ontario
Discover the village charm of Delaware with this custom-built bungalow! Boasting over 2300 sq ft of finished space, this home offers ample room for any family. Step inside and be captivated by the spacious foyer leading to a grand great room. With 3 bedrooms, and 2 full baths on the main that include a serene primary suite with ensuite and walk-in closet, comfort awaits. The family room seamlessly connects to the formal dining, kitchen, and breakfast nook. Don't miss the main floor laundry and abundant storage! The lower level is partially finished, ready for your personal touch. Enjoy the beautifully landscaped, south-facing backyard with deck, awning shade, storage sheds, and even a hot tub hook up. Embrace the countryside oasis you've always dreamed of! Don't miss out on this remarkable home in Delaware. (id:19173)
Royal LePage Triland Premier Brokerage
460 Callaway Road Unit# 502
London, Ontario
Indulge in the pinnacle of luxury living at NorthLink Condominiums by Tricar, where opulence is woven into every detail in the heart of North London. This residence is a sanctuary of comfort and sophistication, seamlessly blending lavish living spaces. Upon entering, you'll be greeted by two generously sized bedrooms and a versatile den, exquisitely designed for a home office or an additional guest room. The primary bedroom stands as a testament to extravagance, boasting a spacious walk-in closet that offers abundant storage. The bathrooms have been meticulously curated to create a spa-like retreat, featuring top-tier fixtures. The kitchen is a culinary masterpiece, meticulously outfitted with tasteful cabinetry, exquisite quartz countertops, and a suite of Whirlpool stainless steel appliances, creating an ambiance where culinary exploration is an art form. Among the many upgrades, valued at over $17,000, you'll discover dimmer switches and a pantry motion sensor/light, remote control fans, battery-operated blinds, window tinting, and a beautifully tiled fireplace. The waterfall kitchen counter and Silgranite kitchen sink are not just functional but also statements of sophistication. Cabinet soft closures ensure silent and seamless operation. The elegance extends to the engineered hardwood flooring throughout, and the modern kitchen backsplash adds a touch of glamour. As a resident of NorthLink, you'll have privileged access to an array of world-class amenities, including a guest suite, fitness room, cutting-edge golf simulator, exclusive residents' lounge, and a Tennis/Pickle ball court. The condo further offers underground parking, along with an exclusive storage locker for your convenience. All utilities, except for personal hydro, are encompassed in your living experience. Experience the breathtaking beauty of every evening as you witness mesmerizing sunsets over your private forest backdrop, a truly unique and tranquil experience that is second to none (id:19173)
Housesigma Inc.
30 Riness Drive
Dorchester, Ontario
This charming bungalow house in Dorchester offers comfortable living with its 3+1 bedrooms and 3 bathrooms, double door entry, 6 parking spaces, and having no sidewalk, ideal for families or those seeking extra space. Featuring a finished basement, this home provides additional versatility for various needs, whether it be extra living space or a recreation area. The double deck adds outdoor enjoyment, along with a fireplace which creates a cozy ambiance. With built-in speakers enhancing the atmosphere. Along with a theatre (with projector)in the lower portion; this residence caters to modern conveniences. Its prime location ensures easy access to all amenities, including nearby parks, playgrounds, and schools, making it an ideal choice for families. Additionally, its proximity to Hwy 401 and the London Airport ensures convenient transportation options. Presently zoned as single-family residential R1-7, this property offers both comfort and potential for future development or customization. The house is carpet-free. New laminate flooring throughout the basement. (id:19173)
Shrine Realty Brokerage Ltd.
1555 Coronation Drive
London, Ontario
Welcome to 1555 Coronation Drive! This lovely 3-bedroom bungalow with a 2-car garage features cathedral ceilings in the open-concept living room with a gas fireplace, a dining area, and a kitchen with a walk-in pantry and granite countertops. All three bedrooms are located on the main floor, with the primary bedroom boasting a 4-piece ensuite bathroom. Additionally, there is a second 4-piece bathroom, hardwood flooring, and a laundry room. The lower level offers a cold room, a 5-piece bathroom, and a fully fenced backyard. Conveniently located near schools, playgrounds, and a variety of amenities. (id:19173)
Blue Forest Realty Inc.
573 Mornington Avenue Unit# 605
London, Ontario
1 bedroom unit on the 6th floor. Vacant. Ceramic flooring and brand new carpet and fresh paint throughout. Family friendly neighbourhood, surrounded by mature trees and grass area. Walking distance to all the shopping at the corner of Oxford & Highbury and easy access to Fanshawe College with the bus stop at your door. Property tax is $1198/yr. Condo fee is $496/mth which includes heat, hydro, water. (id:19173)
Sutton Group - Select Realty Inc.
3320 Meadowgate Boulevard Unit# 228
London, Ontario
Gorgeous 2-bedroom upper-level apartment unit in a stacked condo close to Victoria Hospital, the 401, and a ton of great parks and trail systems. This unit boasts an open-concept kitchen and dining area with access to one of your two balconies; spacious primary bedroom with a walk-in closet and an updated cheater-ensuite; a second bedroom that’s perfect for your office or overnight guests; and an oversized living room with access to another great balcony - perfect for morning coffees or evening barbecues. In-suite laundry, lots of storage, laminate flooring throughout, and your own designated parking spot right outside your front door. This Summerside subdivision in Southeast London is an ideal location for those who want city living, but need access to the highway. Plenty of visitor parking and no need to worry about cutting grass or shovelling snow. Freshly painted in a neutral tone, there’s nothing to do here but move in and call it home! (id:19173)
Thrive Realty Group Inc.
45 Pond Mills Road Unit# 215
London, Ontario
Expertly renovated from top to bottom, this like-new unit is fresh and all set for its new owner! Nearly everything here is brand new. All flooring, including new carpet and underpad and new luxury vinyl plank. Light fixtures throughout the whole unit are new. In the kitchen, new soft-close cabinetry is freshly installed along with a brand new dishwasher and refrigerator! In the bathroom, enjoy a new vanity and new toilet, as well! Finish it all off with a fresh coat of paint throughout the entire unit, and you've got yourself a truly new-feel home! As for the condo elements, this complex has kept up wonderfully, providing new work to the facing of the entire building, new windows for every unit, open lot parking, visitor parking, greenspace, workout room, party room, close access to shopping, close to walking trails, and more! (id:19173)
Pc275 Realty Inc.
77 Surrey Crescent
London, Ontario
Welcome home in Westminster at 77 Surrey Crescent! This lovely home has been recently updated from flooring, trim, doors and Kitchen. Kitchen features new butcher-block countertops, soft-close shaker cupboards in crisp white. Upscale vinyl plank throughout the main floor. Lower level is spacious and bright for entertaining boasting gleaming hardwood! Yard offers lovely maturity and privacy with large hedges, a double-door shed and a towering Red Maple. A lovely custom-built green house for the green thumb in your home! Fantastic opportunity in a mature and quiet family neighbourhood, book a showing today! (id:19173)
Sutton Group - Select Realty Inc.
497 Dundas Street
Woodstock, Ontario
Are you considering buying a business? Here's an incredible opportunity to own a highly profitable Mexican fast food franchise in the rapidly growing city of Woodstock. Located in a high-traffic area within walking distance of City Hall, Schools, Library, and Community Service Buildings, this location benefits from excellent visibility and customer flow. With a flat franchise royalty structure and very low monthly rent, you'll enjoy higher net profits. Plus, utility costs are low since water is included in the rent. Monthly sales range from approximately $30k to $36k. There's also an additional 10-year lease option available, providing even more potential for business growth. Don't miss out on this fantastic investment opportunity with high returns and low investment! (id:19173)
Streetcity Realty Inc.
41574 Kirkton Road
Winchelsea, Ontario
Beautiful country property!! This 3 bedroom 1 bathroom home sits on a desirable .67 acre lot with mature trees and a detached garage. This is a solid home with a low maintenance exterior that includes a poured concrete foundation, metal roof, and vinyl siding. The main floor is approx 900 sq ft featuring a spacious living room, eat-in kitchen, bedroom,laundry room (or 2nd bedroom), 4 pc bath and a large sun room to enjoy your morning coffee watching the cars pass. Head upstairs to 2 additional bedrooms. This would be an ideal starter home or perfect for retirees! Located on a paved road in a small and friendly community only a short drive to any amenities you will need! This one must be seen to be appreciated, call your Realtor for a private viewing. (id:19173)
RE/MAX Bluewater Realty Inc.
18 Cadeau Terrace Unit# 51
London, Ontario
Welcome to 51-18 Cadeau Terrace, a charming one-floor detached condo in desirable Byron with $150K in High-Quality Renovations. This residence features a captivating red brick façade complemented by a spacious double-car garage, perfect for individuals seeking to simplify their lifestyle. Step inside to discover beautiful hardwood flooring throughout the main floor. Off the foyer is a versatile bedroom with double doors, perfect as a bright office. Ample closet space and a convenient two-piece guest bathroom are also nearby. The grand dining room, enhanced with elegant crown moulding, creates an open and inviting atmosphere. The kitchen is a chef's dream, with new top-of-the-line stainless-steel appliances and fixtures, quartz countertops, a gas stove, abundant cabinetry, and an island with additional seating. The kitchen seamlessly flows into the living room, perfect for entertaining. Large windows throughout the home provide natural light, creating a warm and welcoming environment. A door from the main level leads to an upper deck, ideal for outdoor relaxation. The spacious primary bedroom on the main level features a luxurious ensuite, complete with a glass-enclosed shower featuring dual shower heads, built-in shelves, and a separate clawfoot bathtub for ultimate relaxation. The finished, lookout basement extends the living space with an additional living room with California shutters and a beautifully trimmed fireplace. This level also includes an additional bedroom with extra closet space featuring built-in shelving and a cheater door to a four-piece bathroom with another glass-enclosed shower with dual shower heads. Additionally, the furnace room offers ample space to keep your belongings organized and accessible, a rare find in condo living. Located near West Five, Warbler Woods Park, Boler Mountain, Springbank Park, and more, this home offers comfort and convenience. Make 51-18 Cadeau Terrace a forever home; contact us today to book a showing! (id:19173)
Homeology Real Estate Group

