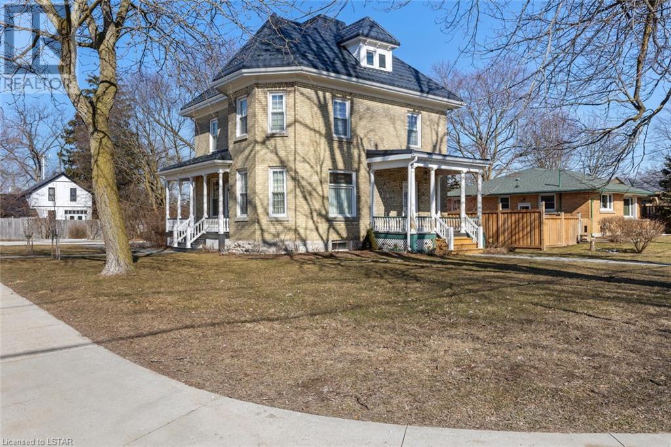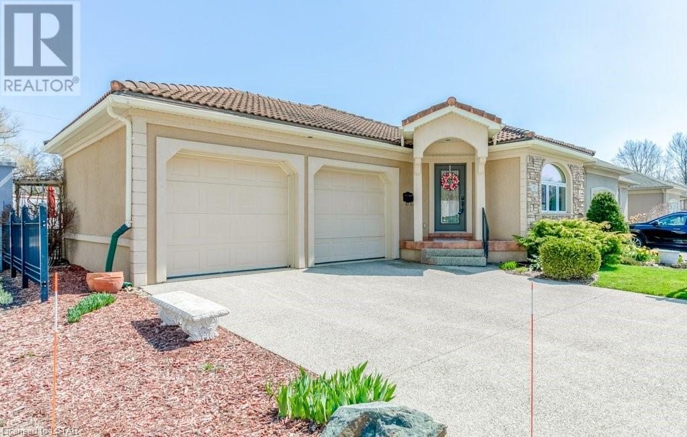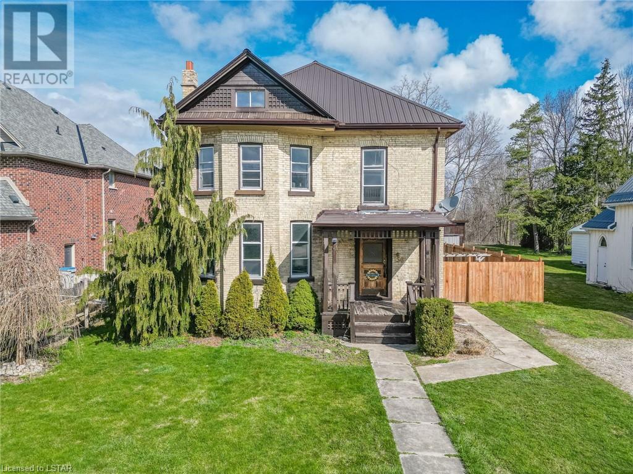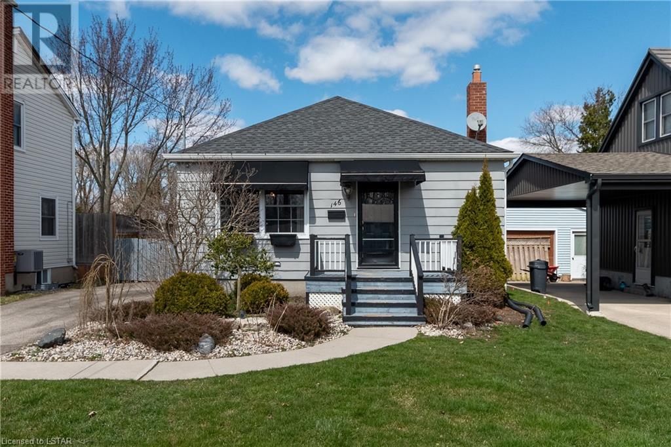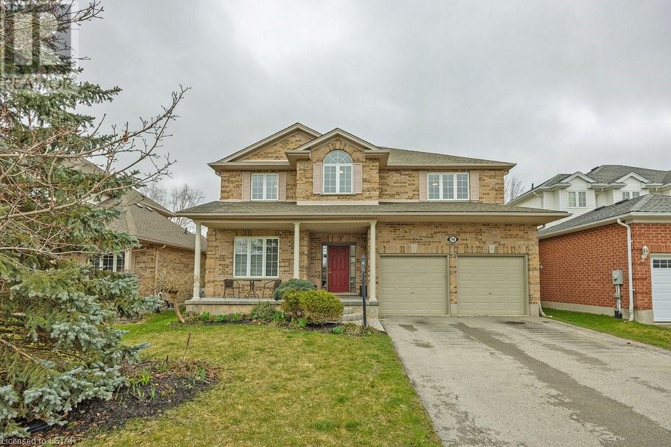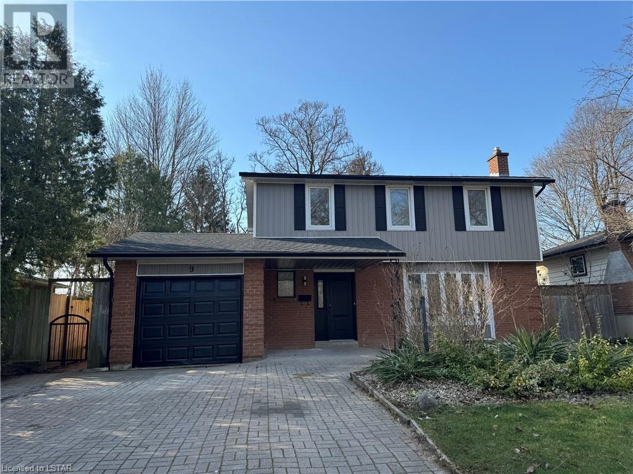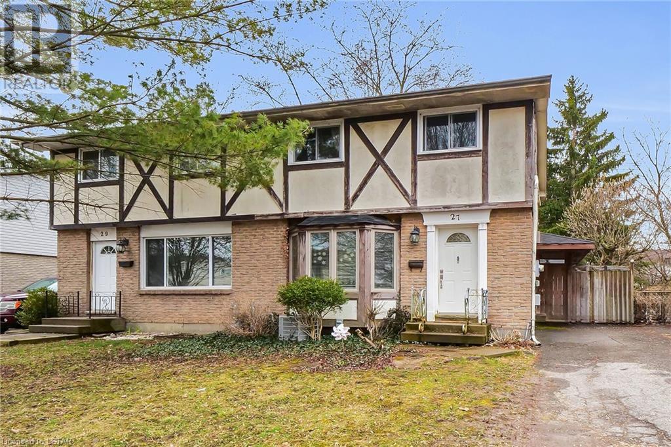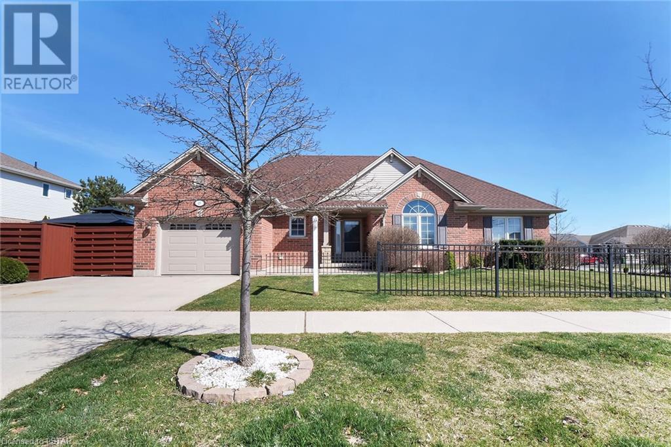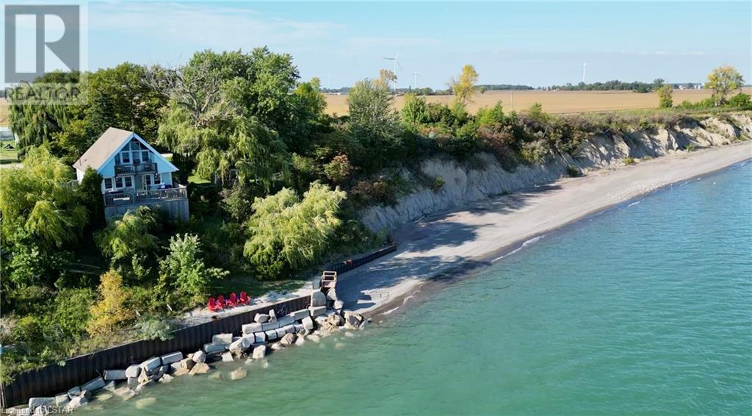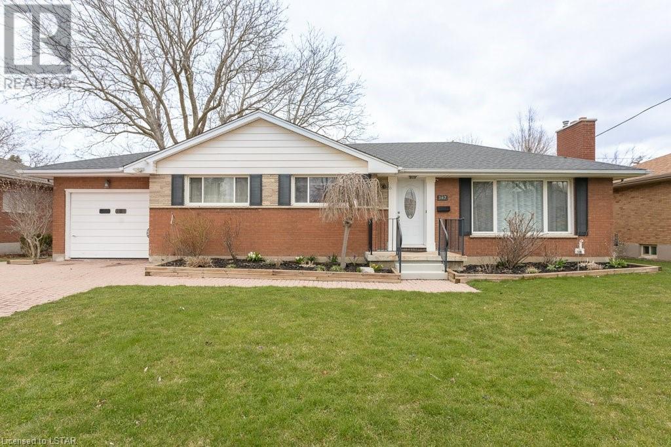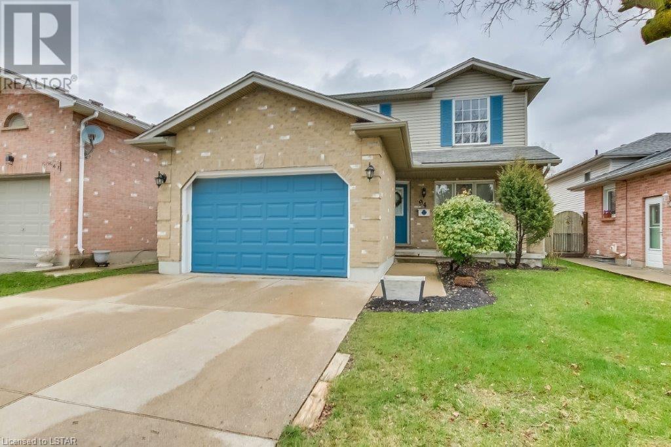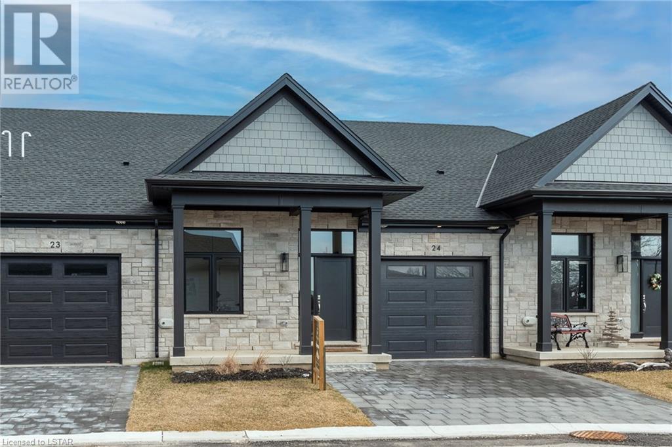95 High Street W
Strathroy, Ontario
Wow! If you are looking for a Century/Character Home, you may search for years before finding another one like this! Absolutely stunning, first class renovation done here providing all modern conveniences while retaining all the historic charm & character of the late Victorian era. Dramatic high ceilings combine with elegantly restored Douglas Fir trim & high profile baseboard, extensive crown moulding, beautiful pine/fir floors and a dazzling wood staircase in the beautiful foyer. Gorgeous Living Room is open to a dazzling Dining Room appointed with striking built-ins. A beautiful kitchen renovation here with attractive white shaker cabinetry, top quality appliances & quartz countertops & island with breakfast/lunch bar. Rear entrance features more elegant white shaker cabinetry in the spacious main floor laundry adjacent to a new 2 piece bathroom. 2nd Floor features 3 very spacious bedrooms including Primary with an excellent walk-in closet, a huge, beautifully renovated bath with freestanding Victorian tub & walk-in shower, and an additional utility/storage room that has potential to be an additional bathroom if desired. Full walk-up attic provides approximately 600 sq. ft. of additional storage or future potential for more outstanding living space, a fabulous Primary Bedroom retreat, home office, etc. Exceptional mechanicals including new furnace/air in 2023, modern 200 amp electrical service & metal roof (2015 with 55 year transferable warranty), new LeafFilter eavestroughs in 2022 with 25 year transferable warranty. All windows replaced at one point by current owners. New sidewalks in 2022 & new 6 car concrete driveway in 2023. Outstanding southwest Strathroy location on a quiet street & corner lot affording space & privacy directly across the street from Sensory Park. (id:19173)
RE/MAX Centre City Realty Inc.
5 John Pound Road Unit# 1
Tillsonburg, Ontario
Welcome to Unit 1 at 5 John Pound Road in Tillsonburg. This former model home bungalow with 3 bedrooms and 3 bathrooms was built with Insulating Concrete Forms (ICF) making it resilient, energy efficient and extremely cost effective. With underfloor heating to both levels and separate heating controls, you can expect lower utility bills and efficient radiant heating and cooling with central air throughout. Clay roof tiles are warranted for 50 years. On the main floor you'll find an open living - dining area with a gas fireplace and access to a large double car garage. Two good sized bedrooms, with an ensuite and walk in wardrobe are offered in the primary bedroom. Enjoy your own private deck and garden just off this room. Main floor laundry with a small load washer in the lower drawer offers convenience along with lots of storage space.The kitchen boasts granite counters, newer appliances and double oven with integrated microwave. Walk out to your private composite floored balcony from the kitchen. Downstairs, the lower level boasts a large recreation room, complete with wet bar and sizeable guest room. The tankless water heater and water softener are both owned and there is upgraded insulation throughout the entire roof space. This home is extremely well built and offers a tasteful layout with privacy and easy lifestyle to compliment. (id:19173)
RE/MAX Centre City Realty Inc.
156 Church Street
Ailsa Craig, Ontario
Welcome to your enchanting retreat in the serene village of Ailsa Craig. Nestled on a quiet street backing onto the Ausable River, this spacious home exudes character and warmth, surrounded by mature trees and a fenced-in lot for privacy and tranquility. Step inside to discover a bright and inviting living space filled with natural light, original hardwood floors throughout with high ceilings that add to the sense of openness. The living room, featuring a wood-burning fireplace, sets the tone for cozy gatherings with friends and family. The kitchen offers a functional layout, featuring natural wood cabinetry and oversized windows overlooking the lush backyard. With four bedrooms on the second level, there's ample space for family, guests, or flexible use such as an office. The third floor provides a versatile loft area, partially finished, ideal for a recreational room or an extra bedroom. Downstairs, the basement offers additional wood stove and storage space. Outside, the expansive yard invites outdoor enjoyment, with the soothing sounds of the river and the beauty of nature as your backdrop. Enjoy a large deck where you can entertain with family and friends. The home's exterior, crafted from yellow brick, adds to its character and charm, blending seamlessly with the mature trees that surround the property. Located in Ailsa Craig, this home provides a peaceful escape from city life while still offering convenient access to amenities and nearby attractions. This property offers a rare opportunity to own a piece of history in a truly idyllic setting. Don't miss your chance to experience the timeless remarkable home – schedule a showing today and make it yours. (id:19173)
Coldwell Banker Dawnflight Realty Brokerage
146 Locust Street
St. Thomas, Ontario
Welcome to 146 Locust St. This beautiful 2 bedroom 2 bathroom bungalow is located on a quiet Cul-De-Sac street, in a mature neighborhood just steps away from the heart of St. Thomas! This exceptional property has been meticulously maintained to offer you the ultimate blend of modern comfort, timeless charm and curb appeal. The landscaped front yard and inviting porch create a warm and welcoming first impression. As you step inside, you will be welcomed with lots of natural light and beautiful hardwood floors that lead you from the dining room to the open concept kitchen as well as your 2 nice sized bedrooms and full bathroom. With heated floors and a deep soaker tub you are sure to unwind and enjoy some relaxation. The kitchen welcomes you with granite countertops, custom cabinetry, stainless steel appliances which include a built in microwave, oven and countertop range! Just past the kitchen, you will find the spacious living room, with stylish built-in cabinets, gas fireplace and access to your wrap-around private deck! On the lower level you will find a large open area perfect for a recreation room, home gym or hobby area! There is also a 3 piece bathroom with a stand up shower, and a laundry room with lots of storage and counter space! As you step outside, you will be welcomed to your fully fenced outdoor oasis, complete with a large storage shed. Not only can you enjoy the outdoor space from the wrap-around deck, you also have ample greenspace as well as a beautiful cobblestone patio area great for entertaining! This property is just steps away from trails, shopping, schools, restaurants and much more! (id:19173)
Century 21 First Canadian Corp.
98 Meredith Drive
Ilderton, Ontario
You will not believe the space this home has to offer your family. 2800 sq ft above grade and over 4000 total sq ft of finished space. Lots of bedrooms and lots of living areas. Wide open hallways give you plenty of room to move around. You will feel comfortable in every inch of this home! The main level offers an open concept kitchen, a vaulted ceiling living room and breakfast area across the back of the house. The kitchen has loads of cupboards and plenty of quartz counter top space. Windows and a large patio door across this space bring in plenty of light and give you easy access to your large deck and yard. You also have a formal dining room and a sitting area at the front of the home that could become an office. French doors separate these rooms from the rest of the main level. Upstairs there are 4 bedrooms, 2 of which are quite large. Both the master ensuite and the secondary bathroom are complete with new double sinks, new faucets and new long counters and plenty of room for your family to work around each other. The master bedroom even contains a conveniently located walk-in closet off the bathroom. The secondary bathroom has a large linen closet. There is another bedroom in the basement with a large double sink ensuite with new counters, sinks and faucets. The hobby room could be a bedroom also with close access to the bathroom. The recreation room is huge and offers lots of options for your entertainment needs. Both staircases and the recreation room have new carpet. All of this is only minutes from North London! (id:19173)
Royal LePage Triland Realty
9 Scotchpine Crescent
London, Ontario
This is a true gem you need to see to appreciate. Fully renovated from top to bottom with all required permits and inspections completed, this home showcases top-quality materials and workmanship. It features a main unit with 4 bedrooms and 2.5 bathrooms, alongside a legal second suite that includes 1 bedroom and 1 bathroom. Both units have their own kitchens and separate laundry facilities. The main floor boasts an open style design, complete with quartz countertops and backsplash in the kitchen. A breakfast island with a waterfall counter, stylish cabinets, and hardware elevate the space. The second floor offers a versatile layout, allowing for either 4 bedrooms or 3 bedrooms plus a large master suite complete with a work-from-home office and an ensuite bath. A separate side entrance leads to a bright and spacious basement suite, perfect for extra rental income. This property is ideal for homeowners seeking a mortgage helper or investors looking to rent out both units. It comes equipped with all brand new stainless steel appliances and enjoys an unbeatable location. Just steps from bus stops, Sherwood Forest Mall, and both elementary and high schools, and minutes away from Western University, University Hospital, and more. The 60x152 lot offers huge potential for future developments or expansions. Check property video: https://youtu.be/r2PJEHU-NLg?si=LFfyNc9aRKkJVZKu (id:19173)
Streetcity Realty Inc.
27 Sasha Crescent
London, Ontario
This 2-story semi-detached home in the desirable White Oaks area offers a blend of modern updates and functional spaces perfect for comfortable living and entertaining. Upon entering, you're greeted by a spacious living room with fresh paint and renovated flooring, creating a welcoming atmosphere. The updated kitchen features elegant quartz countertops, stainless steel appliances, and a generous dining area, ideal for all your gatherings. Patio doors open up to a sizable private yard, fully fenced for privacy and complete with a wood deck, providing an excellent outdoor space for entertaining guests. Upstairs, you'll find three sizable bedrooms and an upgraded bathroom, ensuring ample accommodation for residents. The lower level presents a versatile space with a separate entrance, offering potential for a granny or in-law suite. This area includes a full bathroom and a kitchenette, currently generating rental income of $1200 a month. The tenant is flexible and can stay or vacate upon closing. Noteworthy upgrades include new windows in 2015, a roof replacement in 2017, a furnace replacement in 2017, kitchen renovation in 2022, new flooring in 2022, and central air installation in 2020. The property's location is highly convenient, with close proximity to schools, restaurants, White Oaks Mall, the library, parks, and easy access to the 401 highway. Previously, the lower level suite served as an Airbnb, bringing in approximately $2000 a month, showcasing additional income potential. Overall, this home offers a blend of comfort, functionality, and income-generating potential in a sought-after neighborhood, making it a highly desirable property in the White Oaks area. (id:19173)
The Realty Firm Inc.
27 Peach Tree Boulevard
St. Thomas, Ontario
Immaculate and spacious Ranch, located in one of the desirable neighborhood Orchard Park, stunning view from outside and inside. Offer 3 bedrooms, 2 bathroom, 1 car garage, double wide concrete driveway, family room and great room. Main floor features a large great room with gas fireplace, vaulted ceiling, open concept to dining area and gorgeous kitchen with plenty of cabinets and a breakfast bar, and glass door leads to a wood deck, 3 spacious bedrooms plus 4pc bathroom & laundry room, all hardwood and ceramic flooring. Lower floor offer a huge family room, study room, 3 pc bathroom, game room, workshop room and a lot of room or you to manage, fully fenced front yard, beautiful landscaped, and backyard with stamped concrete patio and gazebo for family entertainment with lots of privacy. Close to all amenities (id:19173)
Streetcity Realty Inc.
1320 Bluff Line
Wheatley, Ontario
An absolute gem on Lake Erie! Rare and special Lakefront property with over 350' of your own private beach! 3 outbuildings for storage (1 with fridge and power) as well as an established orchard consisting of apple, cherry, pear, plum trees and grapes. This amazing 3 bedroom solid cedar home has been lovingly maintained and upgraded (contact listing agent for list of upgrades). Located in the banana belt only 15 minutes from Point Pelee National Park, you will see bird and butterfly migrations as well as the resident bald eagle family from the massive deck right over the water. There's so much do do here! have a camp fire on top of the bluff in the gardens or sit down in the Muskoka chairs and have a fire on the beach. Great swimming, fishing and kayaking. Book your showing today. (id:19173)
Royal LePage Triland Realty
347 Burlington Crescent
London, Ontario
Introducing 347 Burlington Crescent, located in London. This modern three-bedroom bungalow boasts hardwood floors throughout the main floor, a recently renovated four-piece bathroom, and exquisite fixtures. The windows are framed with vinyl cladding, overlooking a beautifully enclosed yard that is both private and mature, complete with a spacious interlock deck. All sitting on a generous 70’ x 133’ lot. Inside, two of the bedrooms feature built-in closets, offering extra storage space. The kitchen has been tastefully updated with granite countertops, cabinets, and flooring, complemented by a separate kitchenette and dinette area. The main floor also includes a family room with a walkout to the deck and yard, enhanced by a gas fireplace. The lower level of the home is equally impressive, featuring a huge recreation room with concrete floors, a separate exercise room, and a three-piece bathroom. Additional amenities include a walk-in cold room, cantina, furnished room, and a sewing room, all serviced by an upgraded electrical panel. This property offers ample space and potential for customization to suit any new homeowner's needs. The attached single-car garage is conveniently accessed through a very generous double driveway with interlock landscaping, accommodating up to four cars. A separate back door entrance leads to the garage, while another entrance provides direct access to the main floor family room and basement. Schedule your viewing appointment today to experience everything this home has to offer. (id:19173)
Sutton Group - Select Realty Inc.
94 Kingsbridge Street
London, Ontario
AFFORDABLE 4 BEDROOM HOME LOCATED IN EAST END FOR QUICK ACCESS TO THE HIGHWAY YET SET IN A FAMILY-FRIENDLY NEIGHBORHOOD. THIS HOME IS A MUST SEE WITH A RECENT MAIN FLOOR FACE LIFT AND ROOM FOR THE WHOLE FAMILY. MAIN LEVEL INCL DINING/LIVING ROOM FOR LARGE FAMILY EVENTS AND THE KITCHEN/EATING AREA ARE OPEN TO EACH OTHER AND SPORT AN ISLAND TO SURROUND TO ADD CHEER TO ANY GATHERING. A POWDER ROOM CLOSE TO THE ENTRANCE MAKES THIS A PERFECT SET UP. THE BEDROOM LEVEL HAS A SHARED 4 PC BATH FOR 3 BEDROOMS PLUS THE OWNER'S SUITE 4 PC ENSUITE. 4 BEDROOMS IN TOTAL SO EVERYONE HAS THEIR OWN SPACE. THE LOWER LEVEL ADDS MORE ROOM TO SPREAD WITH A FAMILY ROOM AND GYM SPACE ALONG WITH LAUNDRY/UTILITY ROOM, COLD ROOM AND STOREAGE ROOM. YOU'LL LOVE THE CURB APPEAL TOO WITH A FULL COVERED FRONT PORCH AND LUSH GARDENS AT FRONT, FULLY FENCED BACK YARD WITH DECK AND HOT TUB ENCLOSURE AND SHED. CLOSE TO SCHOOLS, CHURCHES, PARKS, FIRE STATION AND MORE. CALL YOUR REALTOR TODAY TO SEE (id:19173)
Sutton Group-Select Realty Inc.(3)
63 Compass Trail Unit# 24
Port Stanley, Ontario
We invite you to step into a life of luxury and leisure with this exquisite 3-bedroom, 3-bathroom bungalow townhouse in the coveted beach town of Port Stanley. This home is a testament to unrivaled elegance, designed for those who desire the best in life. As you walk through the front door, prepare to be captivated by the expansive, open-plan living area that seamlessly flows from room to room. Each space has been meticulously designed to provide an environment of relaxed sophistication. The modern kitchen is a chef's delight, while the spacious living area beckons you to unwind, providing the perfect setting for both relaxed living and entertaining guests. This bungalow doesn't just promise luxury; it delivers. The three generously-sized bedrooms exude comfort, with each room being an oasis of calm and tranquility. The primary suite is a true retreat, complete with an en-suite bathroom and fitted with the incredible fixtures. The crown jewel of this home is the fully finished basement, perfect for a home theater, a games room, or an expansive home office. It provides additional living space that caters to a range of lifestyle needs. Outside, you can enjoy sunny beach days and the gentle lake breeze from your private patio. Perfect for al fresco dining or simply soaking in the stunning views, it's a serene space where everyday feels like a vacation. Nestled in the charming town of Port Stanley, known for its beautiful sandy beach. (id:19173)
Prime Real Estate Brokerage

