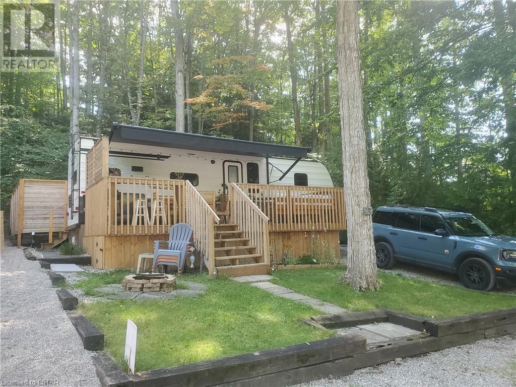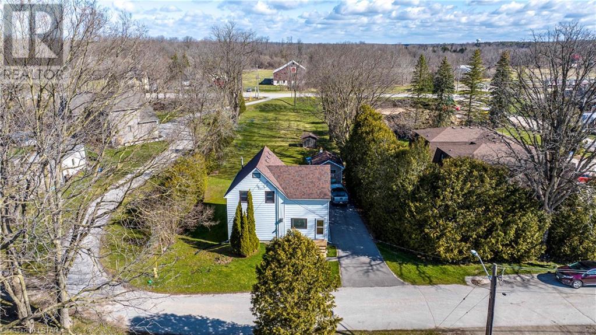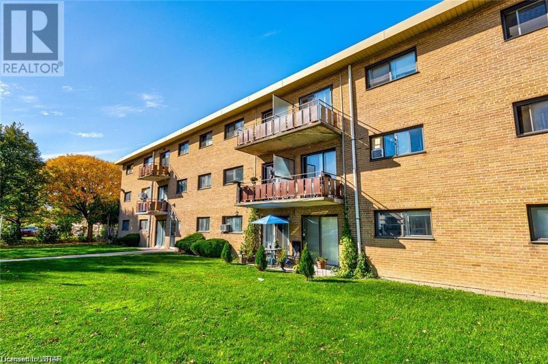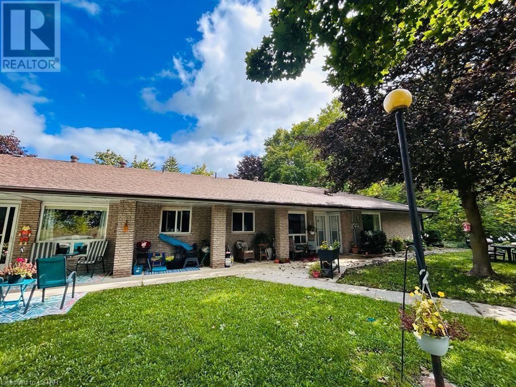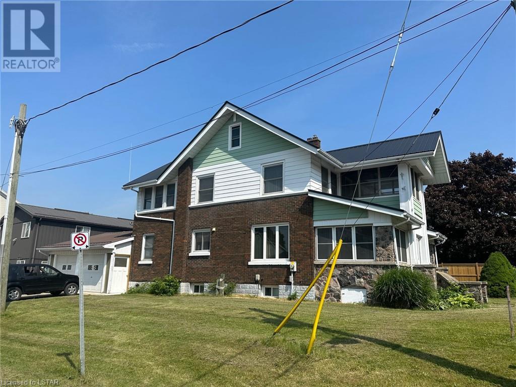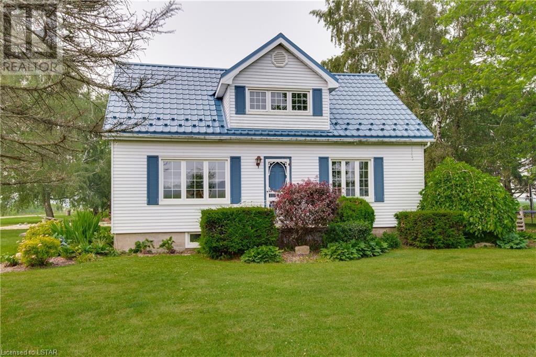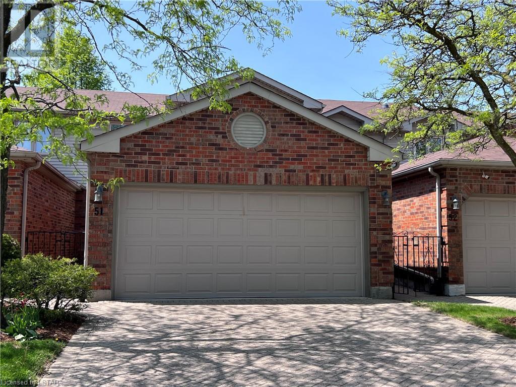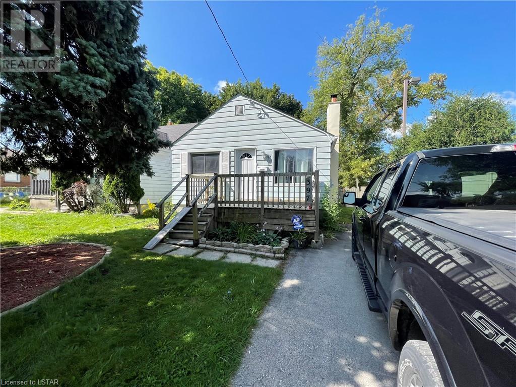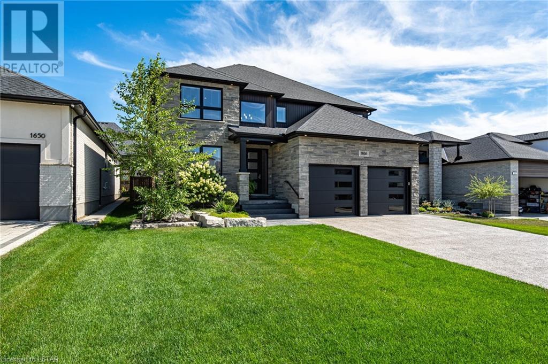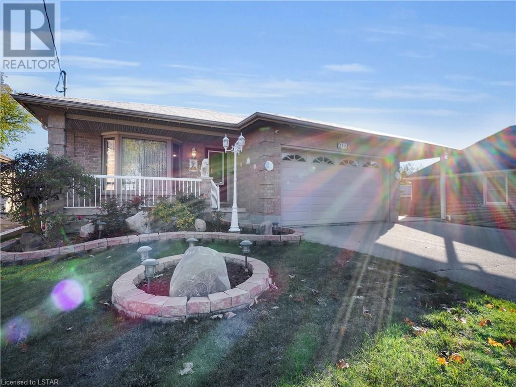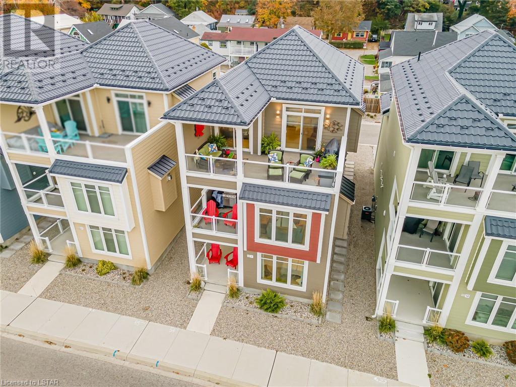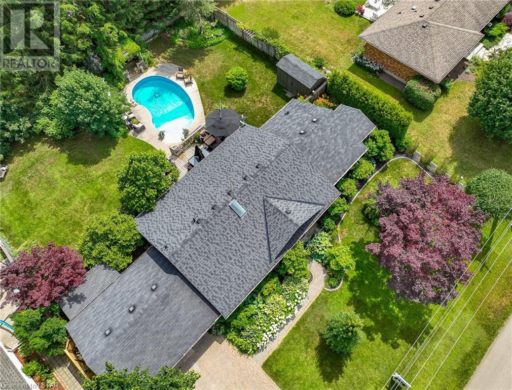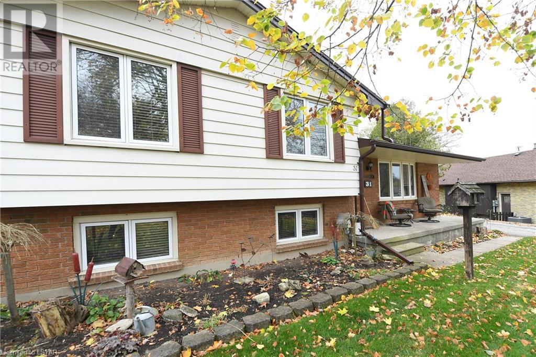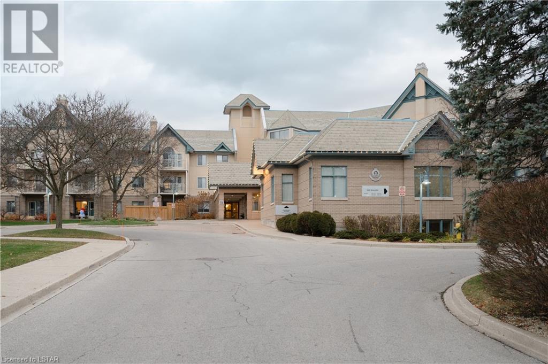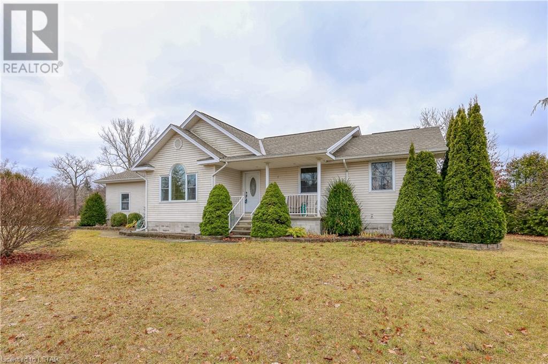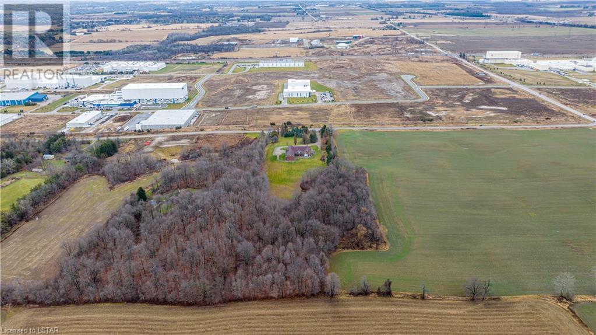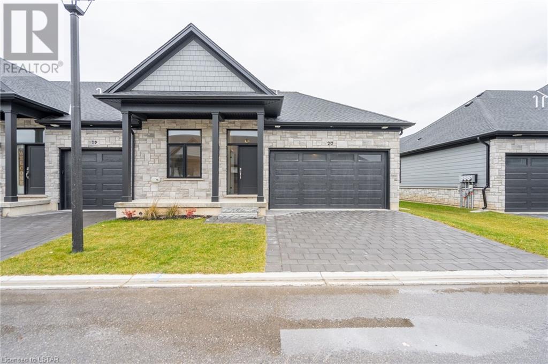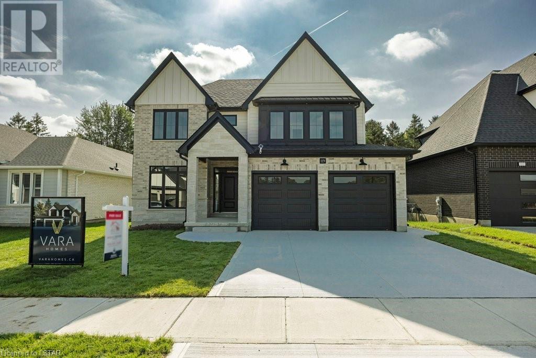76735 Wildwood Line Unit# 276
Bayfield, Ontario
Nestled amongst the beautiful trees in this sought after park Wildwood by the River only a stones throw from the quaint Village of Bayfield. This park has numerous amenities and nature trails. This trailer is a 2020 model and is like new and includes the land it sits on. A beautiful front porch to sit on as well as a nice private area at the side and around the back. A spectacular bunk house was built with 2 X 6 's in the walls and 2 X 8's in the ceiling. The bunk house/she/he shed has hydro and is insulated. Such a great space for you or your guests to enjoy. Roof is R40 and underbelly is heated/enclosed and spray foamed with electric hydro under as well. Two 420 litre propane tanks included. Hydro is paid to the park every 3 months ranging around $70 total. Maintenance fees for 2024 are $2017.00 and are due end of February each year; the Maintenence Fee for 2024 has been paid by the Seller. This lot is owned. Water is turned off in winter months, but park still open, you can access your water source from within the Park, itself, if you want to enjoy the snowy season. Lock box on rail on front porch. For detailed information please go to Wildwood by the River website. Location is Lot 276. (id:19173)
Keller Williams Lifestyles Realty
100 George Street
Ailsa Craig, Ontario
FOR SALE - RARE OPPORTUNITY - TWO LARGE LOTS each with Separate PIN Numbers, Sold Together Lot 1 (69 x 152 feet) features a sturdy two-bedroom, 1.5-bath family home with a modern gas stove in the living room, updated electrical panel, furnace, and owned hot water heater. This century-old home has been cherished by the same family since 1974. Lot 2 (approximately 69 x 152 feet) is situated behind Lot 1 and could potentially have direct access to Hwy 7, which serves as the main street for the Village of Ailsa Craig. This lot is designated as a Central Area, allowing for a mix of retail, office, entertainment, government, and residential uses. Designated Central Areas will prioritize pedestrians and cater to the needs of families, tourists, and businesses. This parcel holds exciting potential for investors or future entrepreneurs. Lots are adjacent to a well-maintained park with the Ausable River passing through, therefore the new owner must adhere to the ABCA building guidelines if reconstruction is considered. The property is located in the desirable Ailsa Craig area (25 minutes to North London/25 minutes to Grand Bend beaches/20 minutes to Strathroy), offering a laid-back lifestyle within walking distance of essential amenities like grocery stores, LCBO, hardware stores, credit unions, medical services, library, children's splash pad, recreational center, and more. To truly appreciate the property's offerings and potential, arrange a visit in person. You'll fall in love with the tranquility this property provides! (id:19173)
Coldwell Banker Star Real Estate
1830 Dumont Street Unit# 212
London, Ontario
Welcome to unit #212 at 1830 Dumont St. A completely renovated, turn key place to call home, located in a small condo building in East London. The floorplan features a spacious living and dining area, and a rand new galley style kitchen and brand new 4 piece bath. Modern colors and finishes throughout. This unit also boasts all new flooring, baseboard and lighting. This cutie is complete with a private balcony and 1 parking space for your car. Located in East London in close proximity to all amenities including public transit, restaurants, schools, parks, Walmart, East Lions community centre, grocery stores and more. Rent is $1575 monthly ALL utilities (water, heat, hydro) included. Property is available for a minimum 1 year lease term. Requirements for rental: Rental application, proof of income, references, credit check. This is a NON smoking property. (id:19173)
The Realty Firm Inc.
412 Ross Street
Lucknow, Ontario
20 Units plus 12 storage units with Net Operating Income of 214,973.33. This outstanding turnkey operation comprises three buildings, featuring a total of 20 individual dwellings, including 16 two-bedroom units and 4 one-bedroom units. Additionally, there are 12 individual storage units available. What sets this property apart is its inclusion of a dedicated laundry facility and maintenance shed, as well as ample space and approval for future development possibilities of 16 more units! All units are designed for convenience, offering main floor exterior access to each dwelling. This design not only attracts long-term residents but also provides a hassle-free living experience. The buildings are constructed with sturdy all-brick exteriors and durable asphalt shingled roofs, making them an ideal choice for investors seeking to minimize maintenance and repair costs. There is also a promising opportunity to increase revenue through tenant turnover and by introducing pay-per-use laundry facilities. This aesthetically pleasing apartment complex is certain to leave a lasting impression on potential investors. (id:19173)
The Agency Real Estate
236 Colonel Bostwick Street
Port Stanley, Ontario
Located in the heart of Port Stanley!! Come take a look at this massive 2 storey home loaded with character and charm. 6 bedrooms, 3 baths, 2 car garage. This home has loads of potential, zoned B1. Overlooking Kettle Creek and Marina's Enjoy the beautiful views from one of the four sun rooms. This home offers very large rooms throughout. The location is amazing, just steps from marinas or downtown and beaches. A rare find in the Village! This home has been in the family for many many years. A great opportunity to own a beautiful home/property with endless opportunities. (id:19173)
Century 21 Heritage House Ltd.
51003 Nova Scotia Line
Aylmer, Ontario
This beautiful four-bedroom, two-bathroom house located outside of Aylmer, is now for sale for $664,900.00. This property is perfect for a family looking for a rural setting, with plenty of room for everyone. Find yourself close to the beach and enjoy the country setting with all the conveniences of town just a few minutes away! The house features hardwood floors throughout, a master bedroom with ensuite, and an eat-in kitchen and plenty of storage space. The property provides a 23x32 shop with 3 bays and a loft, and is situated on a three quarter acre lot! This home also has a beautiful, bricked patio, perfect for entertaining, and there is plenty of parking for friends and family. The backyard has a fenced in area, providing a safe and secure space for pets, and there is ample room for outdoor activities. This is an incredible opportunity to own a beautiful home in a rural setting, with plenty of room for your needs. Don’t miss out on this chance to own a piece of paradise. Contact us today to schedule a viewing. (id:19173)
Royal LePage Results Realty
9255 Old Street Line
Blenheim, Ontario
Meadowcroft: The Secret Hideaway. A magical 25 acre property on the outskirts of Blenheim Ontario. Casual country living with complete privacy. The main residence provides approximately 4200 sq.ft. of finished living space on two levels including a fully finished lower level walk-out. A 280' raised boardwalk through the ravine joins the main residence to two guest houses. The detached 3 bay Carriage House has a fully equipped kitchen, a 2pc bath, separated car wash bay and a greenhouse. The upper level, also fully finished is a circa 1950's movie house with another full kitchen, 3pc bath and a bedroom. Another detached garage provides equipment storage, a workshop and greenhouse. Lush landscape, private sitting areas and multiple storage/bunkie buildings and approx 12.5 workable acres or paddocks. Ideal wedding venue, family getaway or maybe even a day camp. Video link attached. Must be seen! (id:19173)
Royal LePage Triland Realty
2675 Torrey Pines Way
London, Ontario
“The High end “ not only for the upper Richmond village of the 2675 Torrey Pines Way, but also for the every pieces of its finishes: the luxury, stylish designed appearance (stone and stucco )with solid 8’ high double doors ; quality hardwood floors are throughout; the large numbers of windows with the glass doors allow extra light for the living areas and all bedrooms , great room, kitchen faces to the south; not to mention how beautiful the look of ceiling height cabinetry and the quality of the each closets, THE branded appliances(Electrolux fridge, Miele deluxe barista coffee center, Bultler pantry with built in wine fridge , etc) , and THE branded bathroom wares make you feel extra cared; the garage features insulated doors and 240V/30amp for large equipment.The location is phenomenal , close to the many finest amenities of London including golf course , parks and trails. (id:19173)
Nu-Vista Premiere Realty Inc.
70 Sunnyside Drive Unit# 51
London, Ontario
Best Location in North London,3 bedrooms townhouse condo near Masonville Mall,one room in main floor can used as the 4th bedroom.There are 4 full bathrooms,2 car garage,finished Basement. steps to the library, close to the bus stop to the Western university. Best for couple,young family,University students,and new immigrants. (id:19173)
Streetcity Realty Inc.
1104 Gladstone Drive
Dorchester, Ontario
First time on the market! This inviting Home & property, resting on 0.950acre is any family's dream. Located on a very quiet paved road in Gladstone backing onto Farmer's fields. This large property has enough room for all your needs. A huge pool size lot and still plenty of room to build a shop. Step through the front door and enjoy the open concept home, with hardwood throughout, a large open great room with cathedral ceilings, gas fireplace, and a spacious well appointed kitchen that has room for more than one cook! This bright kitchen overlooks the spacious dining area, surrounded by windows, and a door to access your rear deck &private yard overlooking the country side, The home features 3 bedrooms and 2 baths on the main floor. The double car garage is extra deep, features access to the basement. In the lower level you will find the 3rd bathroom, a Recreation room, with an electric fireplace, a storage room, laundry room with the Utilities. The extra long driveway is part concrete and can hold a dozen cars. Out near the back of the property is your very own private shed with hydro and a place to put your feet up! Beautiful landscaping all around the property. This meticulously maintained home is a must see! (id:19173)
Royal LePage Triland Realty
397 Edmonton Street
London, Ontario
Ideal For first time buyers & Investors Clean and cozy 2+1 bedroom bungalow, with new AC, and newer appliances, close to all amenities, bus routes, for your shopping convenience Argyle Mall is at walking distance. Easy highway access. laminate flooring, newer furnace, upgraded electrical service and wiring. All appliances included. (id:19173)
Sam Singh Realty Inc.
1656 Brayford Avenue
London, Ontario
This impeccably maintained 4+1 bedroom home in the Wickerson Heights neighbourhood is an ideal haven for growing families. Just moments away from Boler Mountain, this spacious and stunning property features high ceilings, premium finishes, and generous living areas. Step inside to be greeted by a grand entrance through the expansive foyer, leading you to a formal dining room and a kitchen that's straight out of a designer's dream, showcasing top-of-the-line appliances, abundant cabinetry, a walk-in pantry, and a substantial quartz island with ample seating. The adjacent family room is a cozy retreat, complete with a contemporary stone linear fireplace and unobstructed vistas of the backyard oasis. The outdoor space is a true gem, boasting a covered patio with seating and food prep areas, a meticulously manicured lawn, and a spectacular in ground pool and pool house with a 2-piece bathroom. Your primary suite on the upper level exudes luxury, featuring double doors, a tray ceiling, and a 12'7 X 6'7 walk-in closet. The ensuite is a spa-like sanctuary, perfect for unwinding after a busy day. Additionally, the second floor offers a convenient laundry room and three generously sized bedrooms, two of which have double closets. A spacious 4-piece bathroom with access to the third bedroom completes this level. The professionally finished lower level adds even more value to this remarkable property, featuring an expansive 29' 3 X 26' 3 recreation room, a fifth bedroom, a well-appointed 4-piece bathroom, a cold room, and plenty of storage space. A walk-up staircase provides access to the garage, offering endless possibilities, such as a teenager's retreat or secondary suite. Situated in the west end of Byron, a mere fifteen minutes from the highway, this location offers easy access to schools, shopping, dining, entertainment, and a wealth of recreational opportunities. Boler Mountain, Springbank Park, Kains, and Warbler Woods are all within minutes. (id:19173)
Keller Williams Lifestyles Realty
216 Highbury Avenue N
London, Ontario
Beautifully designed quality built custom home on huge double lot with double car garage and bonus carport. Lots of hardwood, oak trim, ceramic tile and crown molding. Patio door leads to large 3-Season Sunroom overlooking gazebo and pond in a fully fenced landscaped backyard. Large main bath with jacuzzi tub and separate shower. Open foyer leads to lower family room and 2 bedrooms with a gas fireplace. Meticulously maintained and pride of ownership is evident in this hidden gem. (id:19173)
Exp Realty
355 Edith Cavell Boulevard Unit# 9
Port Stanley, Ontario
Welcome to your dream coastal retreat with its own elevator! This three-story condo is a masterpiece of modern luxury, offering a spacious and serene living space with awe-inspiring views of both the beach and the lake. Located in a prime beachfront location, this 4-bedroom, 4-bathroom condo has been meticulously maintained and tastefully designed. Perfect opportunity for multi generational living, with extra wide doors and hallways (and elevator for access). With incredible features like 2 gas fireplaces, custom master closet, luxury plank flooring, 9’ high ceilings on all 3 floors, and an elevator that connects all floors, this property offers the ultimate in comfort and convenience. Three floors of outdoor balconies provide full views of the lake sunsets. Including a natural gas bbq on the second balcony and a smoker on top floor. This condo is ideally situated in a prime location, providing easy access to the beach and the lake. Your own two car garage, 2 car driveway and additional guest parking is included. You can indulge in water sports, long walks on the shore, and witness picturesque sunrises and sunsets just steps from your door without worrying of outdoor maintenance. Additionally, the nearby town offers a vibrant community with shops, restaurants, and cultural attractions. (id:19173)
Century 21 First Canadian Corp.
7 Northcrest Drive
London, Ontario
Your long-awaited dream home has arrived! Step into 7 Northcrest Drive, nestled in the Northcrest community on an expansive, picturesque lot. This residence stands apart with its distinctive design and thoughtful renovations, setting it apart from anything else on the market. Immerse yourself in the darker, intimate style of the home, perfectly balanced by an abundance of natural light that bathes the interior in an irresistibly appealing ambiance. The kitchen is a culinary masterpiece, featuring recently renovated Freeborn & Co. cabinets, high-end upgraded quartz countertops, and top-of-the-line Kitchenaid appliances—no expense spared in creating this dream kitchen! Quality upgrades extend throughout the home, showcasing new engineered hardwood, windows, custom blinds, renovated bathrooms, and exquisite lighting choices. The two bedrooms above grade boast spacious closets and their own ensuites, offering luxurious comfort. The main floor's family room opens up to a delightful sunroom, perfect for use as an office or additional living space. The surprises continue in the basement, where an additional room with its ensuite and walk-in closet awaits. The main space has been transformed into a movie theatre, complete with a projector and screen, providing the ultimate entertainment experience. Venture into the backyard, and you'll be enchanted by the sheer size and privacy of the lot. A generously sized saltwater inground pool occupies only a portion of this vast space, complemented by a large deck, gazebo, sheds, and expanses of lush green grass—a backyard oasis. From the meticulous attention to detail and unique style to the expansive backyard, 7 Northcrest Drive is poised to check all the boxes on your dream home wishlist. Don't miss the chance to make this exceptional property yours! (id:19173)
Prime Real Estate Brokerage
31 Parliament Crescent
London, Ontario
Westminster Ponds Family Perfect: Located on an extra large Ravine lot this updated 4 level side-split is in move-in condition. Features include: Hardwood floors, 3 generous bedrooms, a renovated chefs kitchen with family sized eating area , a main level sunroom and a fully finished Rec Room with gas fireplace and 2pc bath. A detached single car garage/workshop offers the ideal work space for the avid handyman. All situated on an extra large, private lot overlooking the forested ravine.Close to Schools, Playground and Shopping. A Must See! (id:19173)
Royal LePage Triland Realty
511 Gainsborough Road Unit# 306
London, Ontario
Welcome to the Gainsborough. A lovely, life lease community for adults 55+. Freshly painted and neutral, this bright 2 bedroom unit has been well maintained and is in move-in condition. This unit features an eat in kitchen and 2 generous sized bedrooms. The spacious living room leads to a private balcony backing onto lush green space. Enjoy the convenience of in-suite laundry and storage space. Abundant with amenities, this building offers organized social events & amenities including an exercise room, pool & ping pong tables, fireside lounge & library, woodworking workshop, hair salon, chapel, guest suites, outdoor patios & gardens, underground car wash as well as a private locker. Great location within walking distance to shopping, groceries, restaurants and public transit. This building is a life lease and cannot be mortgaged. No pets or tenants allowed. Open surface parking is included, underground is $50/month subject to availability. (id:19173)
Sutton Group - Select Realty Inc.
11563 Kerr Road
Rodney, Ontario
First time on the market, this Exceptional Custom Built Bungalow on just under 1 acre of landscaped property is approximately 5 minutes to Highway 401. Perfect for everyone from a young family just starting out to the discerning retiree looking for open concept main floor living. Enjoy the benefits of all the well designed accessibility features throughout the 3 spacious main floor Bedrooms, 2 full Bathrooms including Primary Ensuite. Bright Kitchen with Corian solid surface Countertops and Dining Area, Main floor Laundry, and Living Room with Northern Exposure. You will absolutely love the incredible Sunroom boasting a bright cathedral ceiling and views of the surrounding Landscaping, Trees and Fields. The lower level has above grade windows, a large Bedroom/Office, Recroom, a Cold Cellar for wine and apples/root vegetable storage, and has amazing development potential. The custom built insulated and oversized 2 Car Attached Garage has more than enough room for 2 Full sized Cars, or could be the perfect Hobby area or Workshop with main floor access, and convenient secondary access to the Lower Level. Close proximity to the Highway is advantageous for simple local travel as well as long distance commuting. This rare Gem awaits your viewing! (id:19173)
Royal LePage Triland Realty
2643 Old Victoria Road
London, Ontario
Introducing a remarkable 46-acre property strategically located near the 401 Exit and minutes from London's vibrant communities—an ideal opportunity for investors eyeing future development, or crafting a dream country retreat. With dual road frontage along Old Victoria Road and Bradley Ave, this property goes beyond a typical farm, offering an enclave of potential. Currently, 35 productive acres are leased. The 9110.57sq. ft. Residence within boasts Timeless European Design, Exceptional Craftsmanship, and High-End Finishes. Handcrafted solid Oak Doors, Crown Moldings, Trim, and Flooring adorn every living space. The home features 5 Bedrooms and 4 1/2 baths across two levels. The Master Bedroom showcases a Custom Coffered Oak Ceiling, a Spacious Walk-In Closet, and an Ensuite with a soaking tub, separate shower, double vanity, and heated floors. The Grand Foyer welcomes with a Granite-tiled floor, Custom Oak Columns, Arches, and a Crystal Chandelier. The Formal Dining Room, featuring a Custom Oak Cathedral Ceiling and Crystal Chandelier, opens to a Terrace with backyard views. The Kitchen boasts Granite Countertops, Custom Built Oak Cabinets and Butcher Block Island, and Heated Porcelain-tiled floors. The Large Family Room features a one-of-a-kind Custom Coffered Oak Ceiling and Fireplace Mantle, with expansive windows overlooking the Indoor Salt Water Pool and Hot Tub. Additional Amenities include a additional lower-level Recreation Rooms with pool access, large oversized Two Car Garage, Greenhouse, Steel Roof, Alarm system, Exterior Security Cameras, and Electric Gate. This property invites exploration, transcending the ordinary. Explore the endless possibilities of this unique estate. (id:19173)
Royal LePage Triland Realty
1160 Hobbs Drive
London, Ontario
To be built: Simplify your home ownership journey with Dominion Homes and their thoughtfully designed floor plans - tailored for comfortable living and additional income. This exceptional property offers a SEPARATE FINISHED APARTMENT in the basement, complete with its own entrance, fire-proofing, two bedrooms, laundry facilities, a full kitchen, and a full bath. Ideally located just minutes away from Highway 401 and Victoria Hospital. With a total square footage exceeding 2,580 sq. ft., this home provides ample space to live comfortably while also offering the opportunity to add an additional income stream or provide a separate living space for aging parents or independent family members. The main floor showcases spacious living areas and a main floor office, while the second floor offers a versatile layout, allowing for a fourth bedroom or a loft/office space. Another option to maximize your Return on investment is to rent out both the upstairs and downstairs of this property. Don’t miss your opportunity to purchase this home from our homes in Jackson Meadows! Only 3 lots left so act quick! Other models and homes available to show! Call listing agents for packages or any questions!! (id:19173)
Nu-Vista Premiere Realty Inc.
1152 Hobbs Drive
London, Ontario
2 RESIDENCES 1 HOUSE MODEL - APPLIANCES INCLUDED! Simplify your homeownership with Dominion Homes and their carefully crafted floor plans for comfortable living and added income. This outstanding home features a FINISHED BASEMENT APARTMENT, complete with a private entrance, fire-proofing, two bedrooms, laundry, a full kitchen, and bath. Conveniently located minutes from Highway 401 and Victoria Hospital, this 2,700+ sq. ft. residence offers ample living space and the potential for extra income or separate living quarters. The main floor boasts spacious living areas and a 2-car garage, while the second floor presents four bedrooms and 2 full bathrooms. Enhance your return on investment by renting both levels. Enquire for sales package to view different models. MODEL HOME AVAILABLE FOR VIEWING! Act now to secure this limited opportunity in Jackson Meadows, Summerside! Contact listing agents for inquiries. (id:19173)
Nu-Vista Premiere Realty Inc.
63 Compass Trail Unit# 20
Port Stanley, Ontario
Welcome to Landings Port Stanley. We're bringing you one of the most premium bungalow townhomes on the market! Luxury and quality design by a custom builder with a great historical track record that is invested in the community. This 1,325 square foot main living townhouse is offering brilliant open concept living and kitchen space coupled with vaulted ceilings to add heigh and depth to your space. The spacious bedrooms are perfect if you're starting out in your home ownership journey, or if you're looking to downsize and move closer to the lake! With that being said, if you need more space there is the additional 2 bedrooms in the basement offers great space for family and friends! Don't wait on this beautiful home because it will not last long! (id:19173)
Prime Real Estate Brokerage
620 Commissioners Road W
London, Ontario
With a lot size of one half acre, this property holds immense potential for future development in this rapid growing area. Includes a 3 bedroom bungalow. Featuring oversized kitchen, recreation room on the lower level, deck and carport Master bedroom with double closet. This property has frontage on an arterial street with convenient access to major highways, shopping and parks. Ample parking. More properties nearby are being proposed for development, with the City moving towards more density. Don't miss the chance to be part of the exciting transformation taking place in this sought-after neighbourhood! Please contact the listing agent for any enquiries and showings. The house is tenanted, viewings require 24 hour notice. (id:19173)
Anchor Realty
119 Optimist Drive
Talbotville, Ontario
Welcome home to 119 Optimist Dr. in picturesque Talbotville Meadows, just a short drive from London and St. Thomas, ON. This exceptional 3844 sq ft (incl. the basement) finished, 5-bedroom, 4.5-bathroom masterpiece was crafted by Vara Homes and is poised to redefine the essence of luxury living. Enter into a thoughtfully designed open-concept main level, graced with 9 ft ceilings, an inviting office space off the expansive foyer, and an impressive open concept kitchen, dining, and living room area. Sunlit by oversized windows and patio sliders, the main living space provides views of the spacious backyard. Unleash your culinary creativity in the chef's dream kitchen, outfitted with Samsung appliances, ample counter and storage space, a generous pantry, captivating cabinets, an exquisite ceiling-reaching backsplash, and elegant details like floating shelves and wood accents. The second level is a sanctuary of comfort, featuring a striking primary bedroom with an oversized walk-in closet and luxurious ensuite boasting a soaker tub, stand-up glass shower, toilet closet, and double vanity with generous counter space. A second junior primary with a walk-in closet and 3-piece ensuite, paired with two additional bedrooms sharing a jack-and-jill 5-piece bathroom, makes this level perfect for extended family, guests, or growing teens and tweens. Adding to the convenience is a well-appointed laundry room on the 2nd floor. The fully finished basement is a haven unto itself, presenting a 5th bedroom, a 3-piece bath, and a wet bar within the expansive family room. The generous backyard, backing onto a tree line for added privacy, invites your children, pets, and gardening aspirations to flourish. A double car garage and a brushed finish concrete driveway, offering ample parking and storage, underscore that this home is tailored for those who cherish both style and functionality. Don't miss the chance to become the proud owner of this impeccable home – your dream home awaits! (id:19173)
RE/MAX Centre City Realty Inc.

