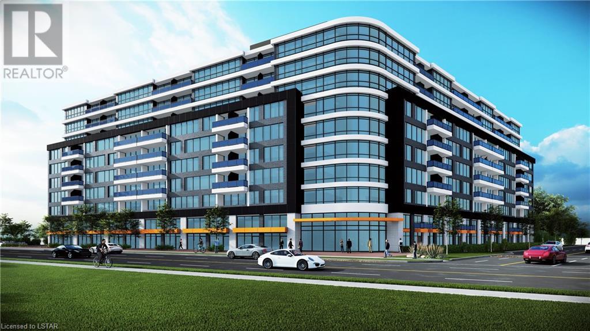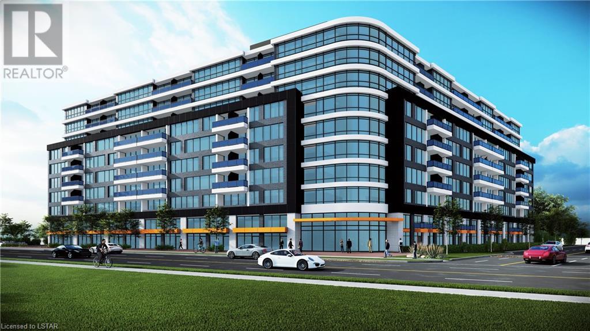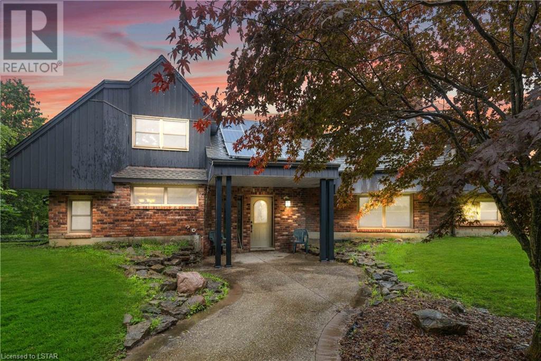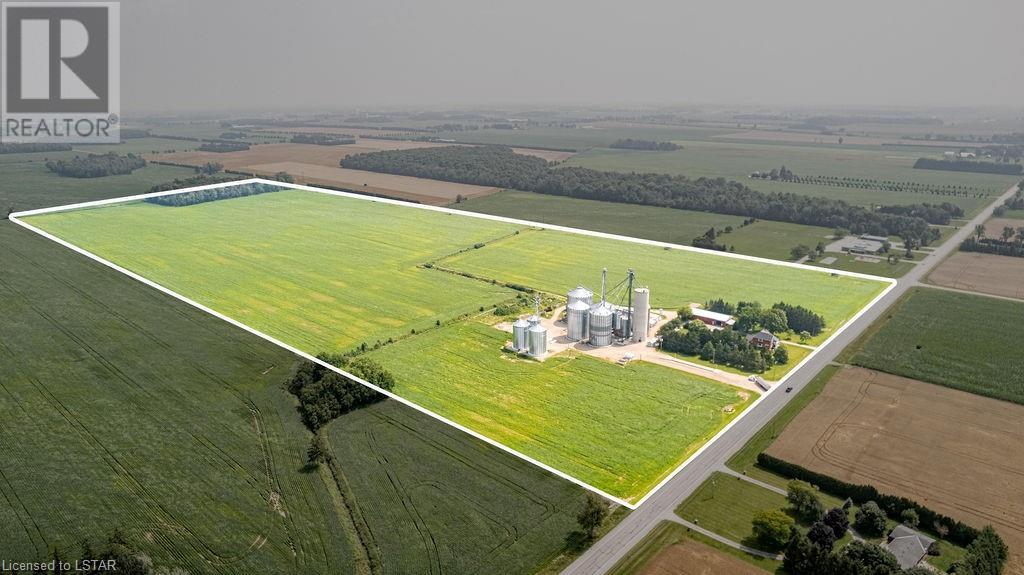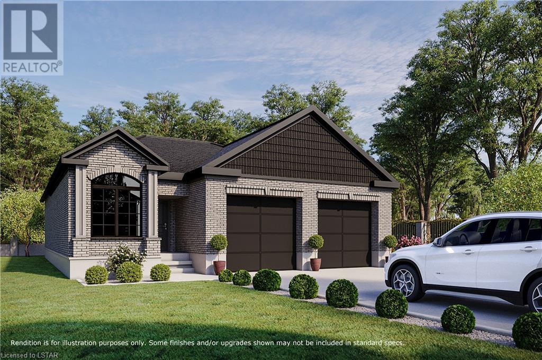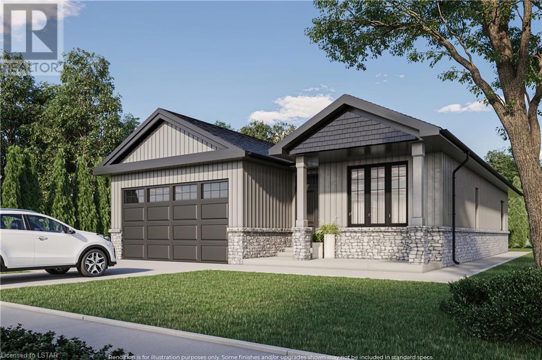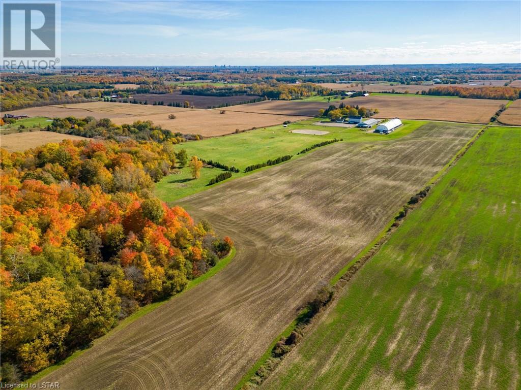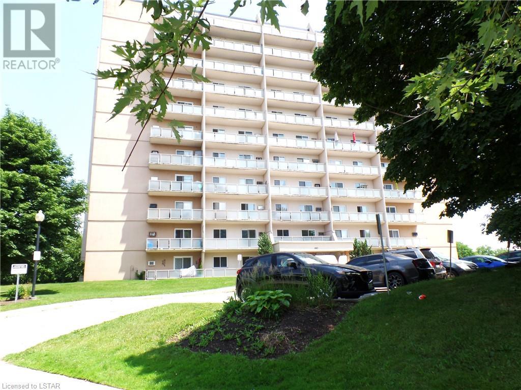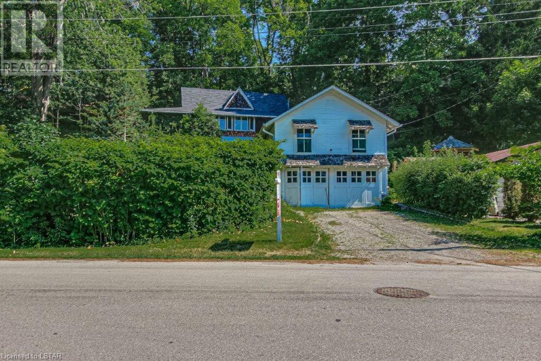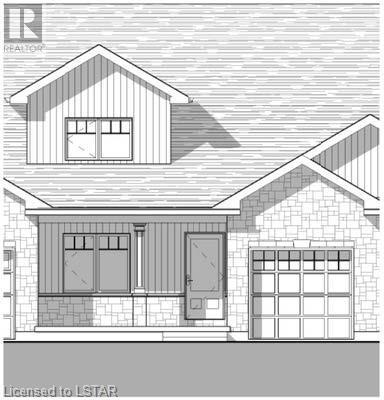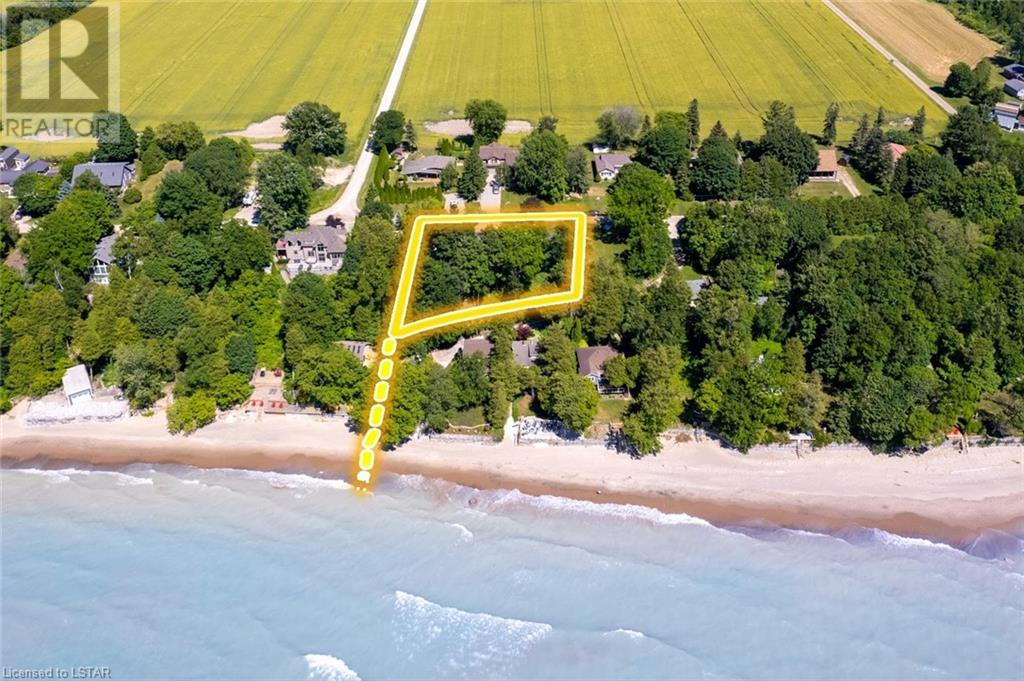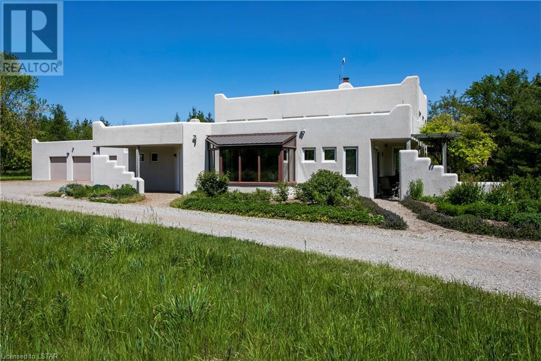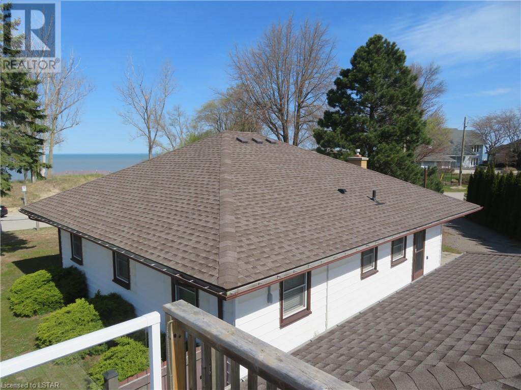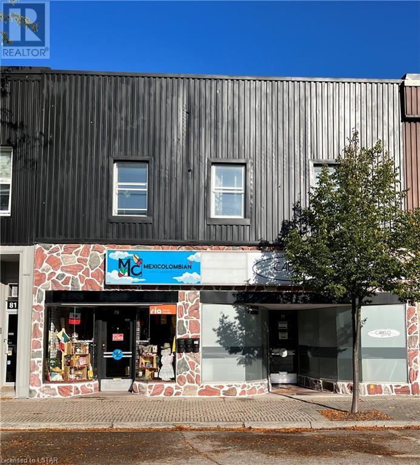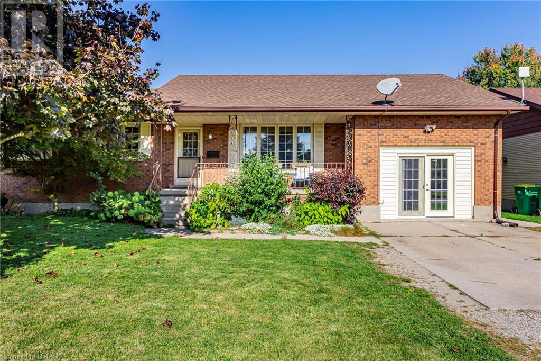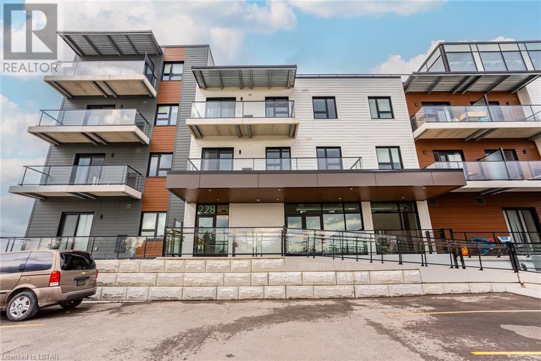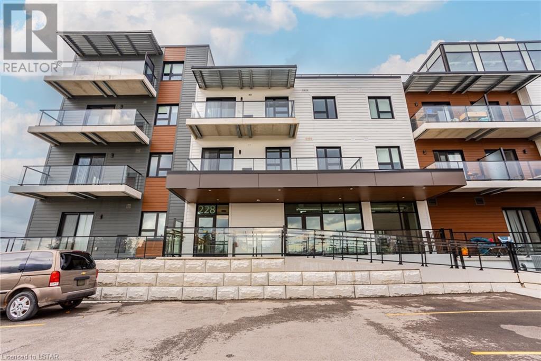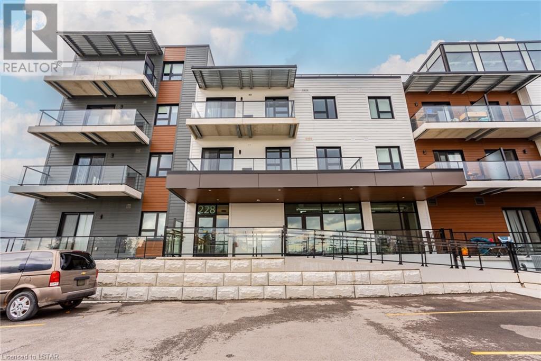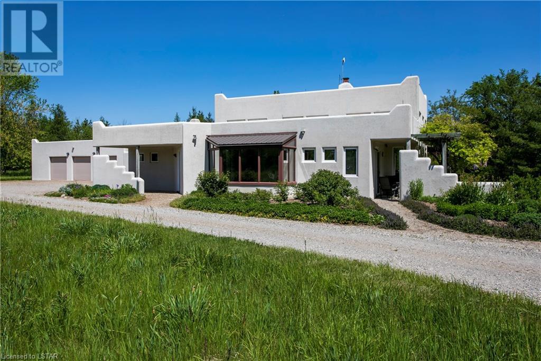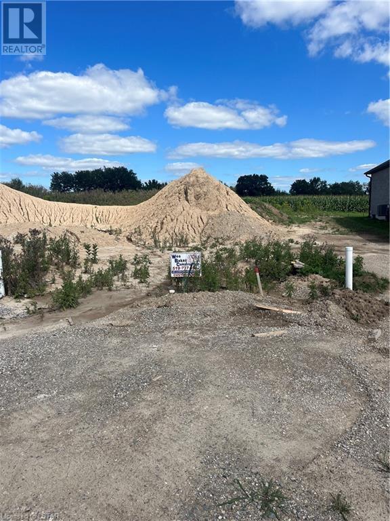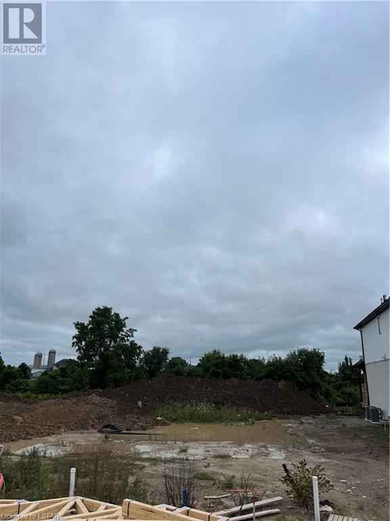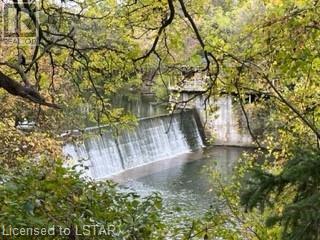464 Springbank Drive Unit# 909
London, Ontario
This large, 1 bedroom with flex room unit on the top floor has many unique features including a a 23 foot balcony, inside pantry and ensuite 5 piece bathroom. Attention investors, professionals, and those who enjoy luxury living - LUX on Springbank Drive - just a short walk to gorgeous Springbank Park and all of the amenities that London has to offer. This modern unit will feature stainless steel appliances, access to the indoor pool, concierge service, underground parking, exclusive locker and bicycle locker. This unit is assignable. (id:19173)
Exp Realty
464 Springbank Drive Unit# 913
London, Ontario
This wonderful 2 bedroom unit on the top floor has many unique features including a 19 foot balcony, side by side washer/dryer, 2 ensuite baths and a powder room. Attention investors, professionals, and those who enjoy luxury living - LUX on Springbank Drive - just a short walk to gorgeous Springbank Park and all of the amenities that London has to offer. This modern unit will feature stainless steel appliances, access to the indoor pool, concierge service, underground parking, exclusive locker and bicycle locker. This unit is assignable. (id:19173)
Exp Realty
30622 Hungry Hollow Road
Arkona, Ontario
Welcome to your dream home! Prepare to be amazed by this architectural masterpiece on nearly 3 acres of secluded paradise. Privacy is paramount in this meticulously designed residence, offering four bedrooms, three bathrooms, and three fireplaces. The property has the potential for future development, allowing for potential severance and additional opportunities for the discerning buyer. The installed 2017 generator ensures uninterrupted power supply, while the state-of-the-art two-stage furnace added in 2023 guarantees optimal comfort. The leaf guard eavestrough and natural gas cooktop, added in 2021, enhance convenience and aesthetic appeal. Heat mirrored glass on 90% of the windows maximizes energy efficiency. The main bedroom offers a spacious sanctuary to unwind. Safety is prioritized with an ADT alarm system and strategically placed cameras. The double garage features a second gas furnace for warmth. Ample parking and storage options cater to your needs, including a 20' x 40' outdoor shed. Municipal water services the property, with the option to use well water and a holding tank for gardening. Solar panels on the roof generate $4800-$5200 in yearly rebates from Hydro One, with a transferable contract valid for 10 more years. This income stream practically covers your property taxes, making this home an exceptional investment. Originally designed by an architect, this residence boasts untapped potential. Its location offers convenience and tranquility, with quick access to major cities and hospitals. This is your chance to own a personal vacation spot. Click on the virtual media tour to witness aerial views and the grandeur of this property. Discover the oasis you've been longing for. Your forever home awaits! (id:19173)
RE/MAX Centre City Realty Inc.
4420 Perth 20 Line
St. Pauls Station, Ontario
Incredible opportunity to live and work in a beautiful country setting. Located in St.Paul's, J-Lyn Grains offers receiving, handling and storage for local grain farmers. Situated on a 100 acre farm with +/- 91 acres tiled/workable acres of Brookston/Perth clay and silt loam. Grain storage capacity of 743,100 bushel, 90' concrete truck scale, and 40' x 90' drive shed. Natural gas and three phase hydro. Just steps away is your own private oasis with a beautiful century farmhouse in excellent condition with many updates. This home includes five bedrooms and two bathrooms. Three bedrooms are located on the 2nd floor and there are two bedrooms on the 3rd floor. The main floor features an updated open concept kitchen, living and dining room, main floor laundry and incredible natural hardwood throughout. Wiring and plumbing have all been updated, roof shingles replaced in 2015. The exterior of the home is beautifully landscaped and features a fenced pool and lounge area with 15' x 20' cabana bar. Pool liner, concrete, stairs and plumbing all replaced in 2017. Excellent high-speed internet with hardline to receiving office. (id:19173)
Just Farms Realty Inc.
76 Queen Street
Ailsa Craig, Ontario
TO BE BUILT: Discover the community of Ailsa Craig, Situated just 20 minutes north of London and 15 minutes to east of Strathroy. This growing town has everything you need within a 5 minutes walk. A grocery store, LCBO, pharmacy, hardware store, library, restaurant, post office, playground and a massive community park with a splash pad, skate park, baseball diamond and a community centre. The 'Paxton II' model by VanderMolen Homes. This bungalow boasts a 1216 sqft floor plan with attached 2 car garage & covered front porch on a premium lot. Open concept kitchen/dinette & great room conveniently leading to the back yard with covered area. The spacious & bright primary bedroom offers a large walk-in closet & 4 pc ensuite. A 2nd bedroom, 4 pc bathroom, & laundry room complete the space. (id:19173)
Century 21 First Canadian Corp.
78 Queen Street
Ailsa Craig, Ontario
TO BE BUILT - Discover the community of Ailsa Craig, Situated just 20 minutes north of London and 15 minutes to east of Strathroy. This growing town has everything you need within a 5 minutes walk. A grocery store, LCBO, pharmacy, hardware store, library, restaurant, post office, playground and a massive community park with a splash pad, skate park, baseball diamond and a community centre. The 'Harper' model by VanderMolen Homes. This bungalow boasts a 1676 sqft floor plan with attached 2 car garage & covered front porch. Open concept kitchen/dinette & great room conveniently leading to the back yard with covered area. The spacious & bright primary bedroom offers a large walk-in closet & 5 pc ensuite. Two more generous sized bedrooms, 4 pc bathroom, & a laundry room for convenience. (id:19173)
Century 21 First Canadian Corp.
283 King Street
Glencoe, Ontario
Welcome to Glen Meadows Estates! Located in the heart of Glencoe, a growing family-friendly community just 20 minutes from Strathroy and 40 minutes from London. Developed by Turner Homes, a reputable and seasoned builder with a legacy dating back to 1973, we proudly present 38 distinctive lots, each offering an opportunity to craft your ideal living space. The Langley III, a signature creation of Turner Homes, takes the spotlight in Glen Meadows Estates. This one-storey, 2 bedroom, 2 bathroom home with 1,695 SF above grade showcases a captivating brick, stone and hardie board exterior that effortlessly blends with the natural surroundings, hinting at the comfort and luxury within. The open concept main floor plan features a grand foyer, main floor laundry, gourmet kitchen with stone countertops, plenty of cabinets, large island and walk-in pantry. The spacious mudroom, hardwood/ceramic flooring, detailed trim work, and sizeable living room with gas fireplace complete the main floor. The generously sized principal bedroom features a 5-piece ensuite and an expansive walk-in closet, perfect for your everyday needs. The lower level offers untapped potential in the form of a full unfinished basement, inviting your personal touch to create a space tailored to your preferences and needs. The oversized triple car garage with rear overhead door is perfect for so many reasons; whether you have multiple vehicles, a boat, jet skis, or you’d like an area a gym, workshop or anything you can imagine, this space is incredibly generous and sure to please. Crafted to cater to those seeking a downsizing option without compromising on quality or comfort, this opportunity should not escape your grasp. Act now to ensure you don't miss the chance to transform your dreams into reality. (id:19173)
Homeology Real Estate Group
12798 Eight Mile Road
Arva, Ontario
Discover the equestrian paradise you've always dreamed of at a top-notch, expertly maintained 54-acre Equestrian Farm. This dual income-producing property boasts both a state-of-the-art equestrian center and workable farmland in a premium location 10 minutes North of London Three barns comprise a total of 40 horse stalls. Two indoor arenas provide the perfect environment for year-round riding, while three feed rooms and two tack rooms ensure that all your equine needs are met with utmost convenience. Outside, you'll find two outdoor sand rings for training sessions, nine paddocks, designed to offer ample space for horses to graze and roam freely. If that's not enough, there is an expansive cross-country field and groomed trails through wooded areas which provide the ultimate retreat into nature. The property also features a stunning century-old home with traditional great rooms that exude warmth and charm. Cozy up next to one of the three stately fireplaces on chilly evenings, creating memories that will last a lifetime. Don't miss out on this once-in-a-lifetime opportunity to make your dreams come true and start living an income earning equestrian lifestyle you've always desired. (id:19173)
Streetcity Realty Inc.
573 Mornington Avenue Unit# 1106
London, Ontario
1 bedroom unit on the 11th floor (penthouse suite) at Sunrise Condos with big covered balcony (gas BBQs allowed). Family friendly neighbourhood, surrounded by mature trees and green space, walking distance to all the great shopping at the corner of Oxford and Highbury. Long Term tenant rent potential ($1,450 per month) is $730.13 per month, however tenant has stated they would like to stay and could pay upto $1450 per month. Property tax is $1194.74/yr. ALL-INCLUSIVE condo fee is $496.25/mth includes heat, hydro, water & one parking space.Seller will only consider offers that include the buyer assuming the tenant - no exceptions. (id:19173)
Nu-Vista Premiere Realty Inc.
1302 Fuller Street
London, Ontario
Welcome home to 1302 Fuller Street. This well maintained side split is situated on a mature tree lined street in an amazing family friendly neighbourhood, close to shopping, schools and transit. An attached garage with parking for one and the driveway has parking for up to 3 more vehicles. The main and upper levels have beautiful hardwood, no carpet to tend to. The living room has a large picture window allowing for lots of natural light. The eating area is open to the updated kitchen. Both bathrooms have been updated with new flooring and the main bath has a new tub for relaxing in after a long days work. Upstairs was once a 3 bedroom which has recently been converted to a large primary bedroom also offering another good size bedroom, which can easily be converted back to a 3 bedroom home. (The Seller is prepared to convert this home back to a 3 bedroom prior to closing) The lower level has a nice family room and space for storage as well. Outside you'll find a fully fenced private yard with mature trees and a concrete patio with a newly built pergola to enjoy your time outdoors. This home has been well cared for and is looking for another family to enjoy. Please note the interior photo's are from the previous listing. (id:19173)
Exp Realty
Keller Williams Lifestyles Realty
159 Harrison Place
Port Stanley, Ontario
Welcome to 159 Harrison, located in Orchard Beach, in the resort town of Port Stanley, on the Lake Erie shoreline. This hillside home offers the best of both worlds - complete privacy and a stunning view of the lake. The principal home has been a family compound for many years, and features a detached garage with second floor summer space once used as additional living space for visiting friends and family. Main house requires extensive renovation, or rebuild, but once complete, would be a very special property your family would enjoy for many years to come. Fully wooded lot with great space for a family pool, if so desired. (id:19173)
Royal LePage Triland Realty
100 Anise Lane Unit# 36
Sarnia, Ontario
Welcome home to Magnolia Trails! Featuring brand new upscale townhomes conveniently located just minutes to the 402 Highway and the beautiful beaches of Lake Huron. The exterior of these townhomes provide a modern yet timeless look with tasteful stone, board and batten combination, paver stone driveways, and options for single or double car garages. Each unit also features covered front porches to enjoy your morning coffees. The interior offers an open concept design on the main floor with 9 foot ceilings and a beautiful kitchen with large island, quartz countertops and large windows offering plenty of natural light. The oversized dining space and neighbouring living room can fit the whole family! There are various floor plans and interior finishes to choose from and limited lots available. Act now before this opportunity passes you by! (id:19173)
Homeology Real Estate Group
73071 Ducharme Beach Road
Bluewater (Munic), Ontario
LAKEFRONT VALUE w/ 2 LAKE VIEW HOMES NEAR GRAND BEND: 2 houses on one lakeview property that might as well be a lakefront property given the position of this large lot overlooking the sparkling blue waters & sandy shoreline at Ducharme Beach! In fact, the 145 feet of distance from the front door of the southern cottage to this sprawling sandy beach is an even shorter distance to the beach than many of the lakefront home owners in this area would have. And that's assuming they still have a beach. Since the recent water level peak in the great lakes, a lot of locations in between Grand Bend & Bayfield have lost their beach. However, as history has now proven for two high water cycles, the Ducharme Beach area always has a beach! Plus, the beach is private & secluded, fostering that away from it all feeling while still being just a short drive to amenities in Grand Bend & Bayfield. The 2 houses in this sweet location provide 5 bedrooms, 2 full bathrooms, 2 kitchens, & a stellar outdoor shower, even a full basketball court! There is a winterized 2 bedroom home & a 3 bedroom cottage. Substantial renovations & property improvements have just been completed over the past few months. Both houses are in rock solid condition w/ lifetime steel roofs, both come complete w/ furniture & kitchenware, & both have their respective spaces: boatload of room to park, separate firepit areas, and of course, separate lakeview / sunset zones! And with each of the structures having their own separate hydro meters & addresses (73071 & 73075 Ducharme Beach Rd), this property offers a very unique assembly of space that can be compartmentalized in a variety of ways. You can have an income side/family side, a long term rental side/short term rental side, a parent's cottage and a kid's cottage! Exceedingly unique w/ potential galore & because 2 houses already exist, if a large family wanted to build 2 new houses, this would be an option. One of a kind at the lake ready for new family memories! (id:19173)
Royal LePage Triland Realty
15668 Furnival Road
Wardsville, Ontario
Santa Fe: Live at-one with nature on this wonderful 50 acre property with a unique Santa Fe inspired, Adobe styled home. Distinct characteristics of an Adobe home are rounded corners and edges which add to the beauty and smoothness of the structure. Thick wall construction adds to the sustainability and low-energy eco friendly features of the home. This custom built 2,300 +/- square foot home with soaring ceilings provides airy open concept living and dining areas, a spacious kitchen with breakfast nook, 3 bedrooms, 2 baths and a laundry area. Lovely large windows throughout provide an abundance of natural light and make for a wonderfully bright home with scenic vistas and multiple accesses to private patios and the great outdoors. The interior finishings are superb with hand-crafted doors, cupboards and shelves. The eco friendly design for this home includes solar-treated domestic water supply, rooftop water collection with an abundance of storage and a state-of-the-art hydronic heating and cooling system. A 1600 +/- square foot garage and attached workshop provides great opportunity for the avid car buff or hobbyist. Perfectly Peaceful Country living just minutes to many small town amenities and highway 401. (id:19173)
Royal LePage Triland Realty
7401 Bond Road
Port Franks, Ontario
1st time on the market. IT'S ALL ABOUT THE BEACH! This family cottage boasts Unobstructed Superior Lake front views. Large sandy white beach is right across the road. Spend the day on the beach, soaking up the sun, making sandcastles and swimming then have a break for lunch at the cottage only only a few short steps away. A perfect cottage or potential for your Dream Home. This home has parking for 8 + 2 garage spaces room enough for all all your family and visitors. Currently this cottage sleeps 13+ in it's 3 bedrooms with 2 bathrooms. The large upper deck on this property has space to entertain, just relax, watch the sunset or people watch. Your not going to want to miss this one. It is a rare gem. (id:19173)
Holme Realty Inc.
77-79 Front Street W
Strathroy, Ontario
Looking for an investment opportunity in downtown Strathroy, that is walking distance to amenities. This 5 unit building has a mix of retail space and residential apartments. The main floor consists of two commercial spaces (currently rented) with great visual exposure to the street. Apartment C (owner occupied) could be used as a retail space or a residential apartment, located on the ground floor. Two additional residential units (rented) are located on the second floor. Apartment A is a two bedroom unit and Apartment B is a one bedroom unit. All apartments are heated with a gas wall furnace and the commercial units share a gas forced air furnace. Parking in the rear connects to Garden Lane. A small green space at the rear of the property can be used by tenants. Inquire today for more details about this multi-unit complex. (id:19173)
Sutton Wolf Realty Brokerage
259 Randolph Street
Glencoe, Ontario
Welcome to 259 Randolph Street, located in the charming town of Glencoe. This 3 + 2 bedroom bungalow is located in a very residential area, but still within walking distance to all major amenities. The house has large principal rooms, with one of the family rooms having been converted from a single car garage (It is easy to convert back if desired). The house has 1.5 baths and a main floor laundry room. It is Currently tenanted, and makes for a good investment, or a family home. disclosure: seller is a licensed Realtor. (id:19173)
Maverick Real Estate Inc.
228 Mcconnell Street Unit# 208
Exeter, Ontario
Welcome to the contemporary West Market Lofts in Exeter, Ontario! This stunning suite offers an incredible living experience with a plethora of AMENITIES and unbeatable INCENTIVES. Situated in a prime location, you'll find yourself just moments away from shopping, restaurants, parks, trails, only a short drive to the stunning Grand Bend beach, and ~30 minutes to the vibrant city of London. Step inside this modern suite and you will be greeted with a spacious floor plan, floor to ceiling windows, and 9' ceilings throughout. This apartment exudes an open and airy ambiance that will make you feel right at home. The kitchen features top-of-the-line appliances, ample storage space, and sleek granite countertops. This suite boasts approx 800sq ft of luxurious living space, including 2 well-sized bedrooms, 1 full washroom, as well as convenient in-suite laundry facilities. The building offers controlled entry and fantastic shared amenities for residents to enjoy! Take advantage of the rooftop terrace where you can soak up breathtaking views while sipping on your morning coffee or hosting gatherings with friends. There is also an indoor amenity space offering room for meetings, or social gatherings. For those fitness enthusiasts, the shared gym provides state-of-the-art equipment so you can stay active without ever leaving home. Residents can also enjoy the convenience of underground parking that ensures your vehicle stays safe and protected year-round. With the unbeatable location near all that Exeter has to offer and its impressive list of features and amenities, the West Market Lofts are sure to impress! (id:19173)
Century 21 First Canadian Corp.
228 Mcconnell Street Unit# 318
Exeter, Ontario
ACCESSIBLE UNIT! Welcome to the contemporary West Market Lofts in Exeter, Ontario! This stunning suite offers an incredible living experience with a plethora of AMENITIES and unbeatable INCENTIVES. Situated in a prime location, you'll find yourself just moments away from shopping, restaurants, parks, trails, only a short drive to the stunning Grand Bend beach, and ~30 minutes to the vibrant city of London. Step inside this modern suite and you will be greeted with a spacious floor plan, floor to ceiling windows, and 9' ceilings throughout. This apartment exudes an open and airy ambiance that will make you feel right at home. The kitchen features top-of-the-line appliances, ample storage space, and sleek granite countertops. This suite boasts approx. 1000sq ft of luxurious living space, including 2 well-sized bedrooms, 2 full washroom(s), as well as convenient in-suite laundry facilities. The building offers controlled entry and fantastic shared amenities for residents to enjoy! Take advantage of the rooftop terrace where you can soak up breathtaking views while sipping on your morning coffee or hosting gatherings with friends. There is also an indoor amenity space offering room for meetings, or social gatherings. For those fitness enthusiasts, the shared gym provides state-of-the-art equipment so you can stay active without ever leaving home. Residents can also enjoy the convenience of underground parking that ensures your vehicle stays safe and protected year-round. With the unbeatable location near all that Exeter has to offer and its impressive list of features and amenities, the West Market Lofts are sure to impress! (id:19173)
Century 21 First Canadian Corp.
228 Mcconnell Street Unit# 308
Exeter, Ontario
Welcome to the contemporary West Market Lofts in Exeter, Ontario! This stunning suite offers an incredible living experience with a plethora of AMENITIES and unbeatable INCENTIVES. Situated in a prime location, you'll find yourself just moments away from shopping, restaurants, parks, trails, only a short drive to the stunning Grand Bend beach, and ~30 minutes to the vibrant city of London. Step inside this modern suite and you will be greeted with a spacious floor plan, floor to ceiling windows, and 9' ceilings throughout. This apartment exudes an open and airy ambiance that will make you feel right at home. The kitchen features top-of-the-line appliances, ample storage space, and sleek granite countertops. This suite boasts XX sq ft of luxurious living space, including XX well-sized bedrooms, XX full washroom(s), as well as convenient in-suite laundry facilities. The building offers controlled entry and fantastic shared amenities for residents to enjoy! Take advantage of the rooftop terrace where you can soak up breathtaking views while sipping on your morning coffee or hosting gatherings with friends. There is also an indoor amenity space offering room for meetings, or social gatherings. For those fitness enthusiasts, the shared gym provides state-of-the-art equipment so you can stay active without ever leaving home. Residents can also enjoy the convenience of underground parking that ensures your vehicle stays safe and protected year-round. With the unbeatable location near all that Exeter has to offer and its impressive list of features and amenities, the West Market Lofts are sure to impress! (id:19173)
Century 21 First Canadian Corp.
15668 Furnival Road
Wardsville, Ontario
Santa Fe: Live at-one with nature on this wonderful 50 acre property with a unique Santa Fe inspired, Adobe styled home. Distinct characteristics of an Adobe home are rounded corners and edges which add to the beauty and smoothness of the structure. Thick wall construction adds to the sustainability and low-energy eco friendly features of the home. This custom built 2,300 +/- square foot home with soaring ceilings provides airy open concept living and dining areas, a spacious kitchen with breakfast nook, 3 bedrooms, 2 baths and a laundry area. Lovely large windows throughout provide an abundance of natural light and make for a wonderfully bright home with scenic vistas and multiple accesses to private patios and the great outdoors. The interior finishings are superb with hand-crafted doors, cupboards and shelves. The eco friendly design for this home includes solar-treated domestic water supply, rooftop water collection with an abundance of storage and a state-of-the-art hydronic heating and cooling system. A 1600 +/- square foot garage and attached workshop provides great opportunity for the avid car buff or hobbyist. Perfectly Peaceful Country living just minutes to many small town amenities and highway 401. (id:19173)
Royal LePage Triland Realty
50 Briscoe Crescent
Strathroy, Ontario
LOT 22 BRISCOE TO BE BUILT! Create the home of your dreams with Wes Baker & Sons Construction. This print is still customizable and ready to fit you or your clients needs. Price may vary depending on the print you choose and finishes, whether it is a bungalow or a two-story! If you are looking for quality, that is all you find in all of Wes Baker and Sons homes. Located in Strathroy's north end with easy access to the 402. Mechanically you will have a 200 amp panel, high efficiency furnace, central air, and garage door openers. This home is ready to be built so jump on it now and create a house to fit your needs! (id:19173)
Century 21 First Canadian Corp.
Exp Realty
42 Briscoe Crescent
Strathroy, Ontario
LOT 18 BRISCOE TO BE BUILT! Create the home of your dreams with Wes Baker & Sons Construction. This print is still customizable and ready to fit you or your clients needs. Price may vary depending on the print you choose and finishes, whether it is a bungalow or a two-story! If you are looking for quality, that is all you find in all of Wes Baker and Sons homes. Located in Strathroy's north end with easy access to the 402. Mechanically you will have a 200 amp panel, high efficiency furnace, central air, and garage door openers. This home is ready to be built so jump on it now and create a house to fit your needs! (id:19173)
Century 21 First Canadian Corp.
Exp Realty
21654 Richmond Street
Arva, Ontario
A very Rare offering just North of London. Located in the hamlet of Arva and offering Post card views of the Historic Arva Flour Mill and it's idyllic waterfall , such a property rarely comes to market. This 1.63 acre property is offered for the first time in 90 years! Fall in love with the Historic Victorian period home offering 3 bedrooms and 2 baths. Breathtaking views from the kitchen window give visual to the waters of the Mill Pond and the accompanying waterfall. High above on the summit of the subject lands is where a picturesque building site awaits your new home build.While close to all amenities one could ask for, this Fairy tale property awaits . Main House is leased till June 30 2024. (id:19173)
Sutton Group - Select Realty Inc.

