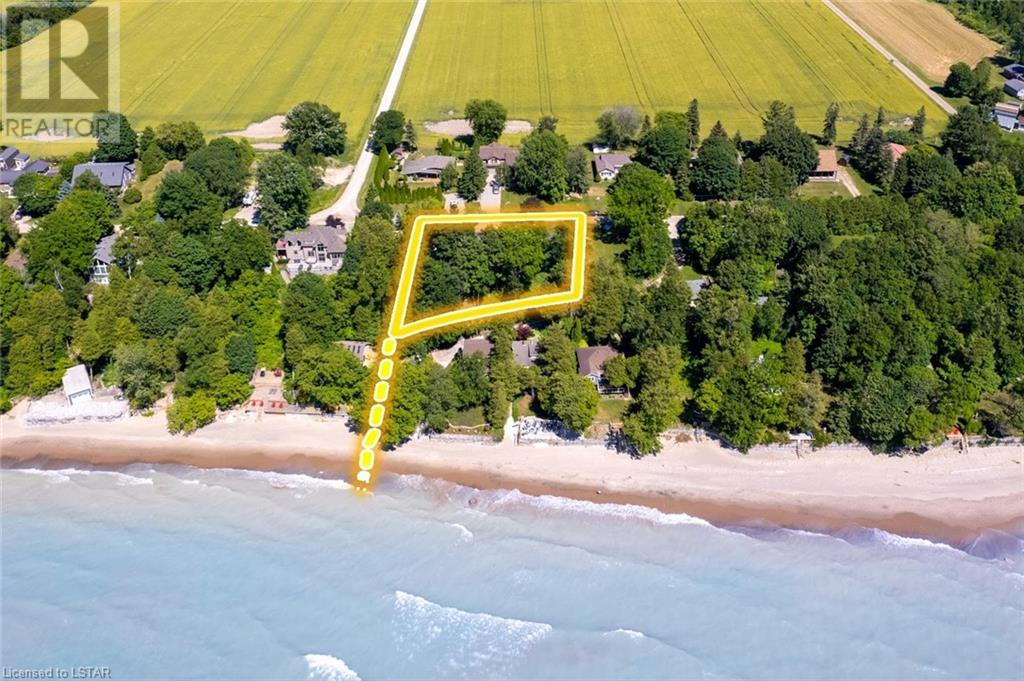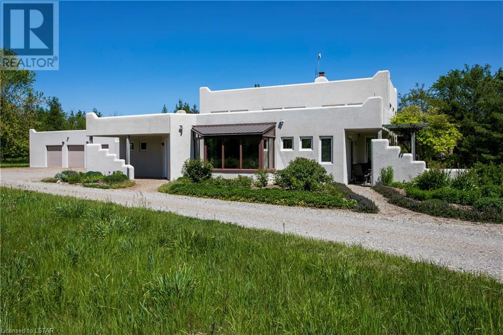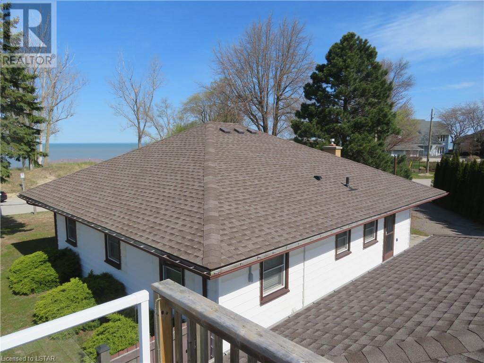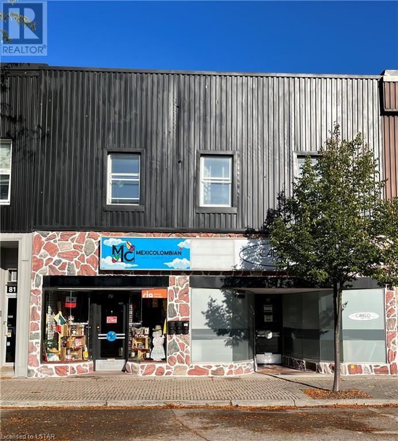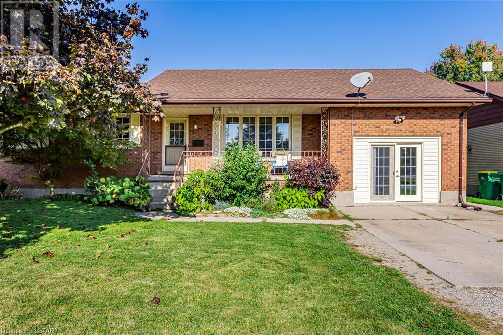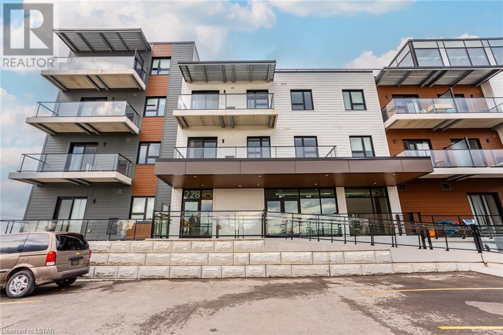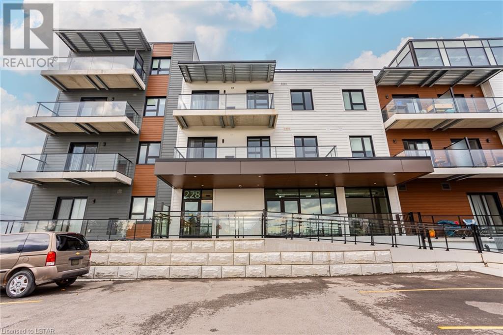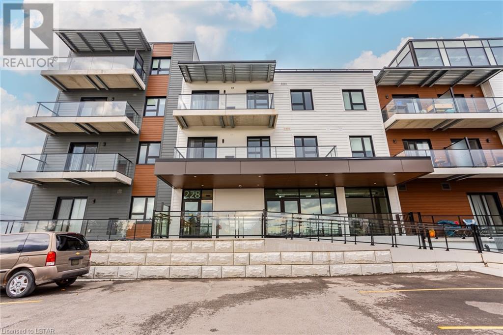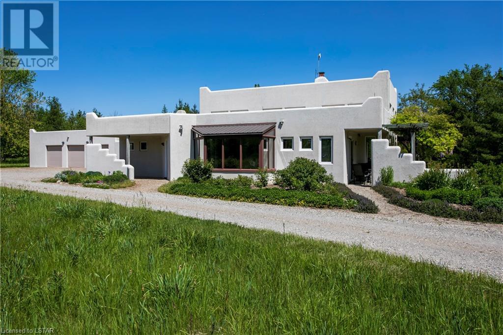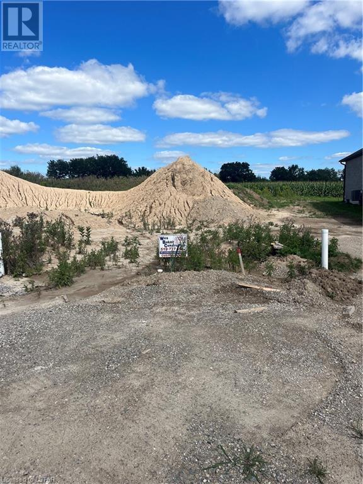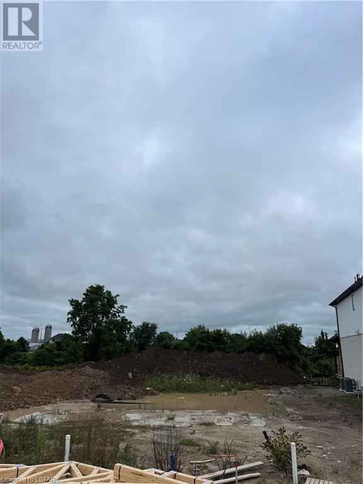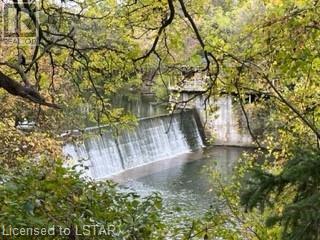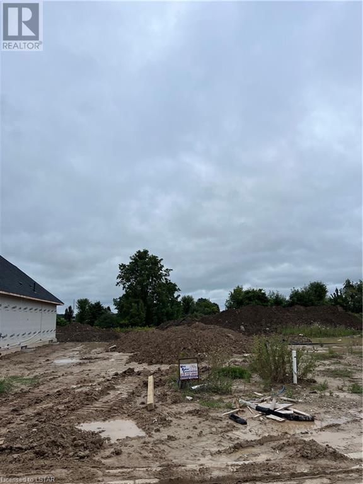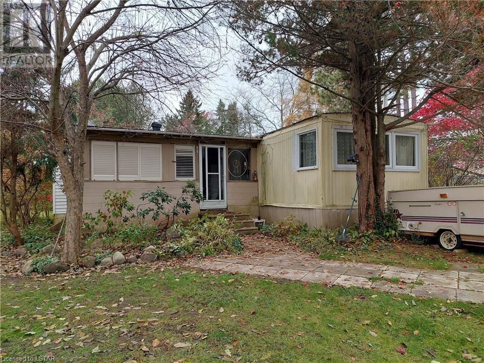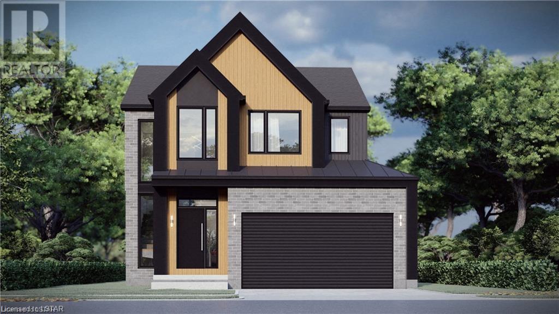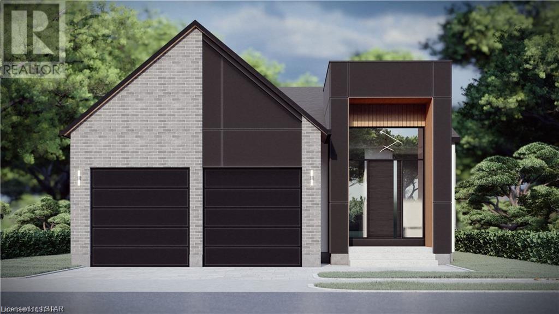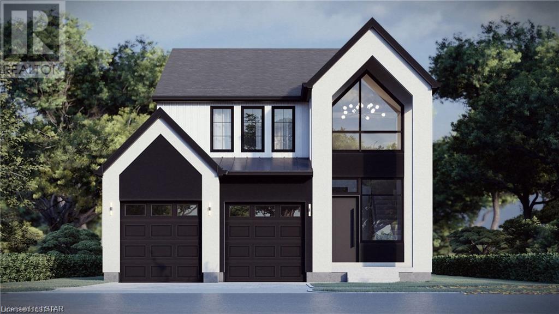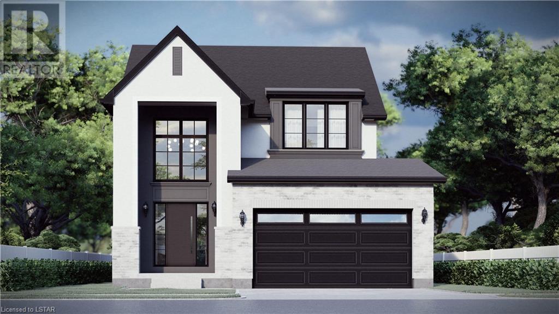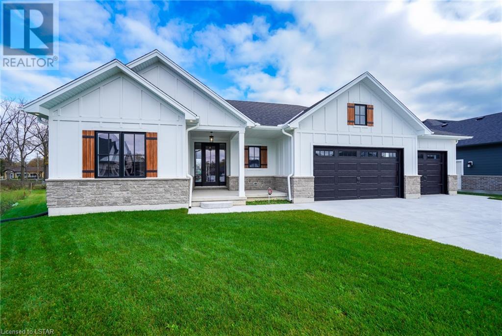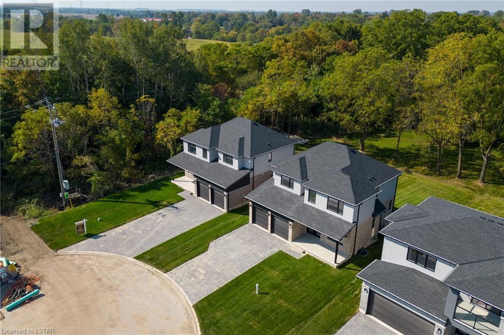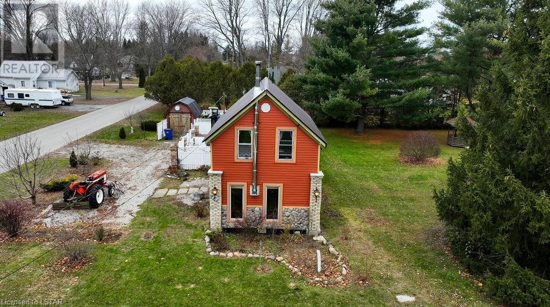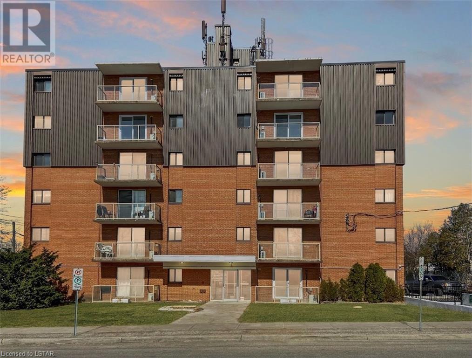73071 Ducharme Beach Road
Bluewater (Munic), Ontario
LAKEFRONT VALUE w/ 2 LAKE VIEW HOMES NEAR GRAND BEND: 2 houses on one lakeview property that might as well be a lakefront property given the position of this large lot overlooking the sparkling blue waters & sandy shoreline at Ducharme Beach! In fact, the 145 feet of distance from the front door of the southern cottage to this sprawling sandy beach is an even shorter distance to the beach than many of the lakefront home owners in this area would have. And that's assuming they still have a beach. Since the recent water level peak in the great lakes, a lot of locations in between Grand Bend & Bayfield have lost their beach. However, as history has now proven for two high water cycles, the Ducharme Beach area always has a beach! Plus, the beach is private & secluded, fostering that away from it all feeling while still being just a short drive to amenities in Grand Bend & Bayfield. The 2 houses in this sweet location provide 5 bedrooms, 2 full bathrooms, 2 kitchens, & a stellar outdoor shower, even a full basketball court! There is a winterized 2 bedroom home & a 3 bedroom cottage. Substantial renovations & property improvements have just been completed over the past few months. Both houses are in rock solid condition w/ lifetime steel roofs, both come complete w/ furniture & kitchenware, & both have their respective spaces: boatload of room to park, separate firepit areas, and of course, separate lakeview / sunset zones! And with each of the structures having their own separate hydro meters & addresses (73071 & 73075 Ducharme Beach Rd), this property offers a very unique assembly of space that can be compartmentalized in a variety of ways. You can have an income side/family side, a long term rental side/short term rental side, a parent's cottage and a kid's cottage! Exceedingly unique w/ potential galore & because 2 houses already exist, if a large family wanted to build 2 new houses, this would be an option. One of a kind at the lake ready for new family memories! (id:19173)
Royal LePage Triland Realty
15668 Furnival Road
Wardsville, Ontario
Santa Fe: Live at-one with nature on this wonderful 50 acre property with a unique Santa Fe inspired, Adobe styled home. Distinct characteristics of an Adobe home are rounded corners and edges which add to the beauty and smoothness of the structure. Thick wall construction adds to the sustainability and low-energy eco friendly features of the home. This custom built 2,300 +/- square foot home with soaring ceilings provides airy open concept living and dining areas, a spacious kitchen with breakfast nook, 3 bedrooms, 2 baths and a laundry area. Lovely large windows throughout provide an abundance of natural light and make for a wonderfully bright home with scenic vistas and multiple accesses to private patios and the great outdoors. The interior finishings are superb with hand-crafted doors, cupboards and shelves. The eco friendly design for this home includes solar-treated domestic water supply, rooftop water collection with an abundance of storage and a state-of-the-art hydronic heating and cooling system. A 1600 +/- square foot garage and attached workshop provides great opportunity for the avid car buff or hobbyist. Perfectly Peaceful Country living just minutes to many small town amenities and highway 401. (id:19173)
Royal LePage Triland Realty
20 Dickinson Avenue
Long Point, Ontario
Experience the epitome of waterfront living in this exquisite home nestled in Long Point. Boasting 2,230 sqft of luxury, this residence harmonizes the comforts of home with the allure of cottage country. Set against the picturesque backdrop of the Old Cut canal, this meticulously landscaped property exudes curb appeal. Step inside to discover a sanctuary featuring 4 bedrooms and 5 bathrooms, including a master suite with a lavish ensuite and walk-in closet on the main level. The heart of the home is a gourmet kitchen adorned with Cambria countertops, a spacious island, walk-in pantry, and top-of-the-line KitchenAid appliances. Entertain effortlessly in the open-concept dining and living area, leading to a covered deck with tranquil views of your private boat wells and access to the rooftop patio. Upstairs, three generously-sized bedrooms await, with two equipped with mini splits for customized comfort during balmy summer days. Enjoy serene moments on the rooftop patio, perfect for unwinding with a book or savoring breathtaking sunsets. Outside, the fully fenced backyard beckons with a firepit, large boat well, small boat well, and extensive seawall, providing ample space for docking and waterfront enjoyment. Additional features include a 12KW Millbank generator with auto transfer switch, 200Amp electrical service, and premium insulation exceeding code requirements. Indulge in a lifestyle of luxury and tranquility with this exceptional Long Point retreat. Don't miss the opportunity to make this your waterfront oasis. Contact us today to schedule a private viewing. Furniture negotiable. (id:19173)
Accsell Realty Inc.
7401 Bond Road
Port Franks, Ontario
1st time on the market. IT'S ALL ABOUT THE BEACH! This family cottage boasts Unobstructed Superior Lake front views. Large sandy white beach is right across the road. Spend the day on the beach, soaking up the sun, making sandcastles and swimming then have a break for lunch at the cottage only only a few short steps away. A perfect cottage or potential for your Dream Home. This home has parking for 8 + 2 garage spaces room enough for all all your family and visitors. Currently this cottage sleeps 13+ in it's 3 bedrooms with 2 bathrooms. The large upper deck on this property has space to entertain, just relax, watch the sunset or people watch. Your not going to want to miss this one. It is a rare gem. (id:19173)
Holme Realty Inc.
77-79 Front Street W
Strathroy, Ontario
Looking for an investment opportunity in downtown Strathroy, that is walking distance to amenities. This 5 unit building has a mix of retail space and residential apartments. The main floor consists of two commercial spaces (currently rented) with great visual exposure to the street. Apartment C (owner occupied) could be used as a retail space or a residential apartment, located on the ground floor. Two additional residential units (rented) are located on the second floor. Apartment A is a two bedroom unit and Apartment B is a one bedroom unit. All apartments are heated with a gas wall furnace and the commercial units share a gas forced air furnace. Parking in the rear connects to Garden Lane. A small green space at the rear of the property can be used by tenants. Inquire today for more details about this multi-unit complex. (id:19173)
Sutton Wolf Realty Brokerage
259 Randolph Street
Glencoe, Ontario
Welcome to 259 Randolph Street, located in the charming town of Glencoe. This 3 + 2 bedroom bungalow is located in a very residential area, but still within walking distance to all major amenities. The house has large principal rooms, with one of the family rooms having been converted from a single car garage (It is easy to convert back if desired). The house has 1.5 baths and a main floor laundry room. It is Currently tenanted, and makes for a good investment, or a family home. disclosure: seller is a licensed Realtor. (id:19173)
Maverick Real Estate Inc.
228 Mcconnell Street Unit# 208
Exeter, Ontario
Welcome to the contemporary West Market Lofts in Exeter, Ontario! This stunning suite offers an incredible living experience with a plethora of AMENITIES and unbeatable INCENTIVES. Situated in a prime location, you'll find yourself just moments away from shopping, restaurants, parks, trails, only a short drive to the stunning Grand Bend beach, and ~30 minutes to the vibrant city of London. Step inside this modern suite and you will be greeted with a spacious floor plan, floor to ceiling windows, and 9' ceilings throughout. This apartment exudes an open and airy ambiance that will make you feel right at home. The kitchen features top-of-the-line appliances, ample storage space, and sleek granite countertops. This suite boasts approx 800sq ft of luxurious living space, including 2 well-sized bedrooms, 1 full washroom, as well as convenient in-suite laundry facilities. The building offers controlled entry and fantastic shared amenities for residents to enjoy! Take advantage of the rooftop terrace where you can soak up breathtaking views while sipping on your morning coffee or hosting gatherings with friends. There is also an indoor amenity space offering room for meetings, or social gatherings. For those fitness enthusiasts, the shared gym provides state-of-the-art equipment so you can stay active without ever leaving home. Residents can also enjoy the convenience of underground parking that ensures your vehicle stays safe and protected year-round. With the unbeatable location near all that Exeter has to offer and its impressive list of features and amenities, the West Market Lofts are sure to impress! (id:19173)
Century 21 First Canadian Corp.
228 Mcconnell Street Unit# 318
Exeter, Ontario
ACCESSIBLE UNIT! Welcome to the contemporary West Market Lofts in Exeter, Ontario! This stunning suite offers an incredible living experience with a plethora of AMENITIES and unbeatable INCENTIVES. Situated in a prime location, you'll find yourself just moments away from shopping, restaurants, parks, trails, only a short drive to the stunning Grand Bend beach, and ~30 minutes to the vibrant city of London. Step inside this modern suite and you will be greeted with a spacious floor plan, floor to ceiling windows, and 9' ceilings throughout. This apartment exudes an open and airy ambiance that will make you feel right at home. The kitchen features top-of-the-line appliances, ample storage space, and sleek granite countertops. This suite boasts approx. 1000sq ft of luxurious living space, including 2 well-sized bedrooms, 2 full washroom(s), as well as convenient in-suite laundry facilities. The building offers controlled entry and fantastic shared amenities for residents to enjoy! Take advantage of the rooftop terrace where you can soak up breathtaking views while sipping on your morning coffee or hosting gatherings with friends. There is also an indoor amenity space offering room for meetings, or social gatherings. For those fitness enthusiasts, the shared gym provides state-of-the-art equipment so you can stay active without ever leaving home. Residents can also enjoy the convenience of underground parking that ensures your vehicle stays safe and protected year-round. With the unbeatable location near all that Exeter has to offer and its impressive list of features and amenities, the West Market Lofts are sure to impress! (id:19173)
Century 21 First Canadian Corp.
228 Mcconnell Street Unit# 308
Exeter, Ontario
Welcome to the contemporary West Market Lofts in Exeter, Ontario! This stunning suite offers an incredible living experience with a plethora of AMENITIES and unbeatable INCENTIVES. Situated in a prime location, you'll find yourself just moments away from shopping, restaurants, parks, trails, only a short drive to the stunning Grand Bend beach, and ~30 minutes to the vibrant city of London. Step inside this modern suite and you will be greeted with a spacious floor plan, floor to ceiling windows, and 9' ceilings throughout. This apartment exudes an open and airy ambiance that will make you feel right at home. The kitchen features top-of-the-line appliances, ample storage space, and sleek granite countertops. This suite boasts XX sq ft of luxurious living space, including XX well-sized bedrooms, XX full washroom(s), as well as convenient in-suite laundry facilities. The building offers controlled entry and fantastic shared amenities for residents to enjoy! Take advantage of the rooftop terrace where you can soak up breathtaking views while sipping on your morning coffee or hosting gatherings with friends. There is also an indoor amenity space offering room for meetings, or social gatherings. For those fitness enthusiasts, the shared gym provides state-of-the-art equipment so you can stay active without ever leaving home. Residents can also enjoy the convenience of underground parking that ensures your vehicle stays safe and protected year-round. With the unbeatable location near all that Exeter has to offer and its impressive list of features and amenities, the West Market Lofts are sure to impress! (id:19173)
Century 21 First Canadian Corp.
15668 Furnival Road
Wardsville, Ontario
Santa Fe: Live at-one with nature on this wonderful 50 acre property with a unique Santa Fe inspired, Adobe styled home. Distinct characteristics of an Adobe home are rounded corners and edges which add to the beauty and smoothness of the structure. Thick wall construction adds to the sustainability and low-energy eco friendly features of the home. This custom built 2,300 +/- square foot home with soaring ceilings provides airy open concept living and dining areas, a spacious kitchen with breakfast nook, 3 bedrooms, 2 baths and a laundry area. Lovely large windows throughout provide an abundance of natural light and make for a wonderfully bright home with scenic vistas and multiple accesses to private patios and the great outdoors. The interior finishings are superb with hand-crafted doors, cupboards and shelves. The eco friendly design for this home includes solar-treated domestic water supply, rooftop water collection with an abundance of storage and a state-of-the-art hydronic heating and cooling system. A 1600 +/- square foot garage and attached workshop provides great opportunity for the avid car buff or hobbyist. Perfectly Peaceful Country living just minutes to many small town amenities and highway 401. (id:19173)
Royal LePage Triland Realty
50 Briscoe Crescent
Strathroy, Ontario
LOT 22 BRISCOE TO BE BUILT! Create the home of your dreams with Wes Baker & Sons Construction. This print is still customizable and ready to fit you or your clients needs. Price may vary depending on the print you choose and finishes, whether it is a bungalow or a two-story! If you are looking for quality, that is all you find in all of Wes Baker and Sons homes. Located in Strathroy's north end with easy access to the 402. Mechanically you will have a 200 amp panel, high efficiency furnace, central air, and garage door openers. This home is ready to be built so jump on it now and create a house to fit your needs! (id:19173)
Century 21 First Canadian Corp.
Exp Realty
42 Briscoe Crescent
Strathroy, Ontario
LOT 18 BRISCOE TO BE BUILT! Create the home of your dreams with Wes Baker & Sons Construction. This print is still customizable and ready to fit you or your clients needs. Price may vary depending on the print you choose and finishes, whether it is a bungalow or a two-story! If you are looking for quality, that is all you find in all of Wes Baker and Sons homes. Located in Strathroy's north end with easy access to the 402. Mechanically you will have a 200 amp panel, high efficiency furnace, central air, and garage door openers. This home is ready to be built so jump on it now and create a house to fit your needs! (id:19173)
Century 21 First Canadian Corp.
Exp Realty
21654 Richmond Street
Arva, Ontario
A very Rare offering just North of London. Located in the hamlet of Arva and offering Post card views of the Historic Arva Flour Mill and it's idyllic waterfall , such a property rarely comes to market. This 1.63 acre property is offered for the first time in 90 years! Fall in love with the Historic Victorian period home offering 3 bedrooms and 2 baths. Breathtaking views from the kitchen window give visual to the waters of the Mill Pond and the accompanying waterfall. High above on the summit of the subject lands is where a picturesque building site awaits your new home build.While close to all amenities one could ask for, this Fairy tale property awaits . Main House is leased till June 30 2024. (id:19173)
Sutton Group - Select Realty Inc.
44 Briscoe Crescent
Strathroy, Ontario
LOT 19 BRISCOE TO BE BUILT! Create your dream home with Wes Baker & Sons Construction. Price may vary depending on the print you choose and finishes, whether it is a bungalow or a two-story! If you are looking for quality, that is all you find in all of Wes Baker and Sons homes. Located in Strathroy's north end with easy access to the 402. Mechanically you will have a 200 amp panel, high efficiency furnace, central air, and garage door openers. This home is ready to be built so jump on it now and create a house to fit your needs! (id:19173)
Century 21 First Canadian Corp.
Exp Realty
48429 Rush Creek Line
Port Bruce, Ontario
Year round home with large water frontage along Catfish Creek and deep water access to Lake Erie for sailboats. Home features patio doors to enclosed porch, large living room and master bedroom with a huge walkin closet. Large deck off Master Bedroom. An unopened road allowance runs between the home lot and the creek frontage lot that has always been used by the owner of this property. (id:19173)
Showcase East Elgin Realty Inc.
133 Big Leaf Trail
London, Ontario
Grand Oak Homes proudly presents our newest plans to be built in Magnolia Fields in Lambeth. this 2 Storey plan is sure to please, open and airy with 1865 sq ft (including 195 ft open to below) This home is loaded with upgrades included in our base price that Grand Oak Homes is known for. Please call listing agent for details. (id:19173)
The Agency Real Estate
134 Big Leaf Trail
London, Ontario
Situated in Lambeth. Grand Oak Homes now offering our newest Ranch plan! Wide open concept floor plan features comfortable space for everyday living! Features many upgrades Grand Oak Homes is known for. (id:19173)
The Agency Real Estate
132 Big Leaf Trail
London, Ontario
Situated in Lambeth. Grand Oak Homes now offering our newest 2 Storey Plan! Wide open concept floor plan with covered porch features comfortable space for everyday living! 1975 Sq Ft including 175 sq ft open to below. Features many upgrades Grand Oak Homes is known for. (id:19173)
The Agency Real Estate
135 Big Leaf Trail
London, Ontario
Grand Oak Homes proudly presents our newest plans to be built in Magnolia Fields in Lambeth. this 2 Storey plan is sure to please, open and airy with 1735 sq ft (including 185 ft open to below) This home is loaded with upgrades included in our base price that Grand Oak Homes is known for. Please call listing agent for details. (id:19173)
The Agency Real Estate
9 Spruce Crescent
Parkhill, Ontario
Nestled into a premium lot in new,sought after subdivision, Westwood Estates, this modern farmhouse bungalow is located right beside West Williams Public school, perfect for families looking for a safe & thriving area to call home. As you step inside, you will be captivated by the spacious open floor plan & 9ft ceilings. The main floor boasts 1902 ft, with beautiful engineered hardwood & quartz countertops throughout. The left-wing features two bedrooms, & a luxurious 4-piece main bath with shower bath. Home is greeted by tons of natural light. Shiplap-wrapped gas fireplace in the spacious living room w/10ft tray ceiling. To the right, an open-concept kitchen & dining room, perfect for hosting friends & family. The kitchen is a dream, w/ a walk-in pantry, to-the-ceiling wall cabinets, & a grand kitchen island. To the right wing of the home, you will find a spacious primary suite with modern yet cozy features, such as an accent wall and eye-catching light fixtures. The 5 piece ensuite features a soaker tub, double vanity, walk-in glass door shower with bench and lighted niche, & a private water closet. Off the ensuite is a show-stopping walk-in closet. The property is complete with an attached 3-car garage & main floor laundry. The lower level boasts endless finishing potential, suited for an additional 2 bedrooms, 1 full bathroom and large rec room, transforming the home into a 5 bedroom, 3 bathroom dream home. Quick drive to London and Grand Bend's blue water beaches! (id:19173)
Prime Real Estate Brokerage
3465 Oriole Drive
London, Ontario
Welcome to 3465 Oriole Drive - A Marvel of Modern Living! This 2-story residence nestled in Old Victoria on the Thames combines modern elegance with natural tranquility. Surrounded by ravines, the Thames river, and scenic trails, it's a haven for nature enthusiasts. Boasting a generous 2,331 square feet of living space, this captivating home features 4 spacious bedrooms and 3 stylishly designed bathrooms, providing ample room for a growing family. The upper floor offers gleaming hardwood floors, 4 generous sized bedrooms, along with a vaulted veiling in the primary, with walk in closet, and a luxury ensuite. The main floor continues the theme of opulence, with hardwood floors seamlessly blending with elegant tile in all wet areas. This open-concept space gracefully combines the living and dining areas, creating an inviting atmosphere for family gatherings and entertainment. The gourmet kitchen is equipped with granite counter tops and high quality finished , making it the perfect place to prepare delicious meals for family and friends. Additional highlights of this property include a bathroom with a shower, conveniently accessible through a cheater door off the den. Located just 14 minutes from Fanshawe College, 10 minutes from Victoria Hospital, and 20 minutes from Western University makes location is a commuters dream. Additional lots and plans available. Contact LA for more details. (id:19173)
Anchor Realty
203 Eagle Street Street
Parkhill, Ontario
Brand new, never lived in 4 bedrom, 3 and a half bath home on a generous lot, listed well under replacement cost now available in Parkhill, just a short drive to Grand Bend, Strathroy and London. Quartz countertops, and brand new appliances included. Large unfinished space with high ceilings in basement to create what you like. Nicely finished with living room fireplace, two ensuite baths, central air and a main floor office. A wonderful family home located off of historic street close to downtown awaits a family to seize this opprtunity! (id:19173)
Exp Realty
306 Oak Street E
Bothwell, Ontario
Welcome to Bothwell! This cozy home is located between London, Windsor & Sarnia on a large private corner lot featuring 3 Bedrooms, 2 Bathrooms, a wood burning fireplace, rustic stone and oak hardwood throughout and detached shop/garage. Some updates include; Steel Roof (2019), Shingles (2019), Siding & Stone Exterior (2021), Fully Fenced Yard (2020), Copper & ABS Plumbing, Rewired Electrical, Reverse Osmosis & UV Water, Water Heater (2022) and many more updates inside. The main floor holds a living room, dine in kitchen, bedroom, 4 pc bathroom & mudroom/ laundry. The 2nd floor holds 2 Bedrooms and a bathroom. The wood burning fireplace and custom stone & oak hardwood throughout give this rustic home a tranquil feel. The fully fenced yard & detached shop/garage are both a great size and complete the back country cottage ambiance. Nearby amenities include the Bothwell Conservation Area, Park & Playground, Diners, Library, Pharmacy , Museum & much more in this historically rich tight knit community. (id:19173)
RE/MAX Advantage Realty Ltd.
65 St. George Street
Brantford, Ontario
Welcome to this stunning fully renovated 24-unit , six storey apartment building with market rents. This building has been turned over with 21 of the units fully renovated with upgrades including a full electrical upgrade with separately metered hydro in every unit. Ductless spilts providing heat and air-conditioning. Also secondary heat in all rooms with electrical baseboard. All 21 of the renovated units have brand new kitchens and stainless steel appliances. Quartz counter tops, designer backsplash, new flooring , paint, lighting, paint, all new doors and fully renovated bathrooms. the underground garage features a heated driveway, remote entry and rentable spots. All common areas have new flooring, baseboards, lights and security cameras installed throughout. The elevator is frequently maintained and has been completely remodelled inside. Added income with coin operated laundry and over 20 extra storage units built for tenants. Additional annual income form Rogers with cellular towers on top of building. The building is situated on a desirable corner lot, close to hospital, shopping, grocery restaurants, and bus routes. Not only is this an amazing opportunity, the sellers have secured a large assumable (for qualified buyers) CMHC mortgage at 3.75% for 10 years fixed with 40 year amortization. The current process for the CMHC could be up to two years which makes this assumable mortgage very desirable for any buyer. Please contact the listing agent for all info. (id:19173)
The Realty Firm Inc.

