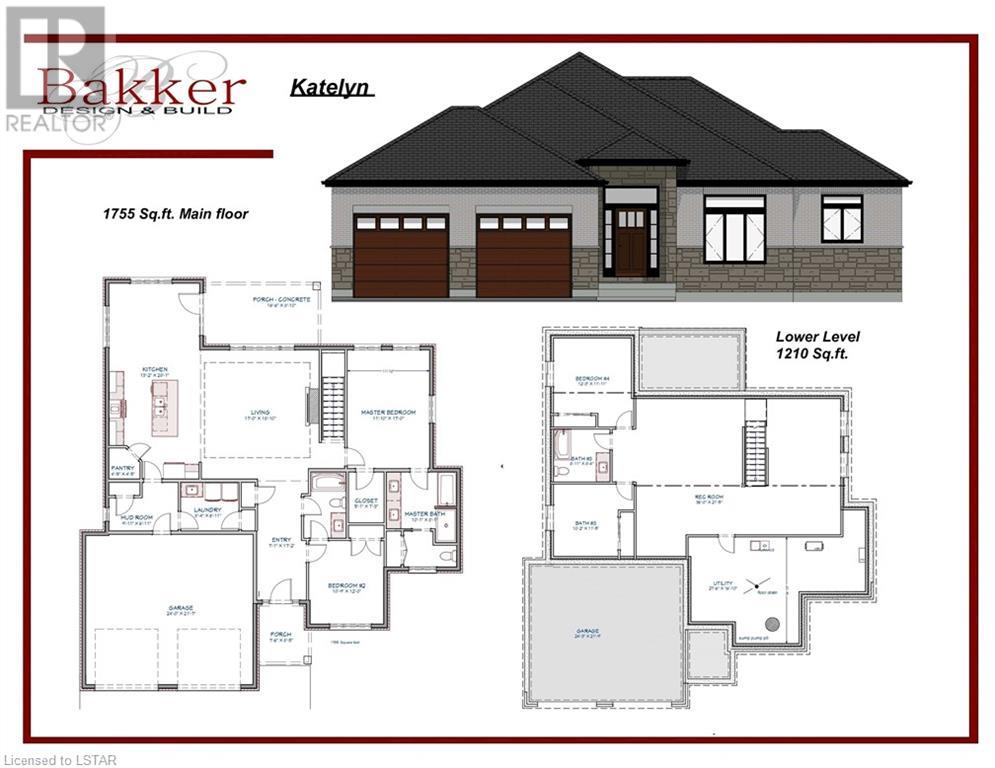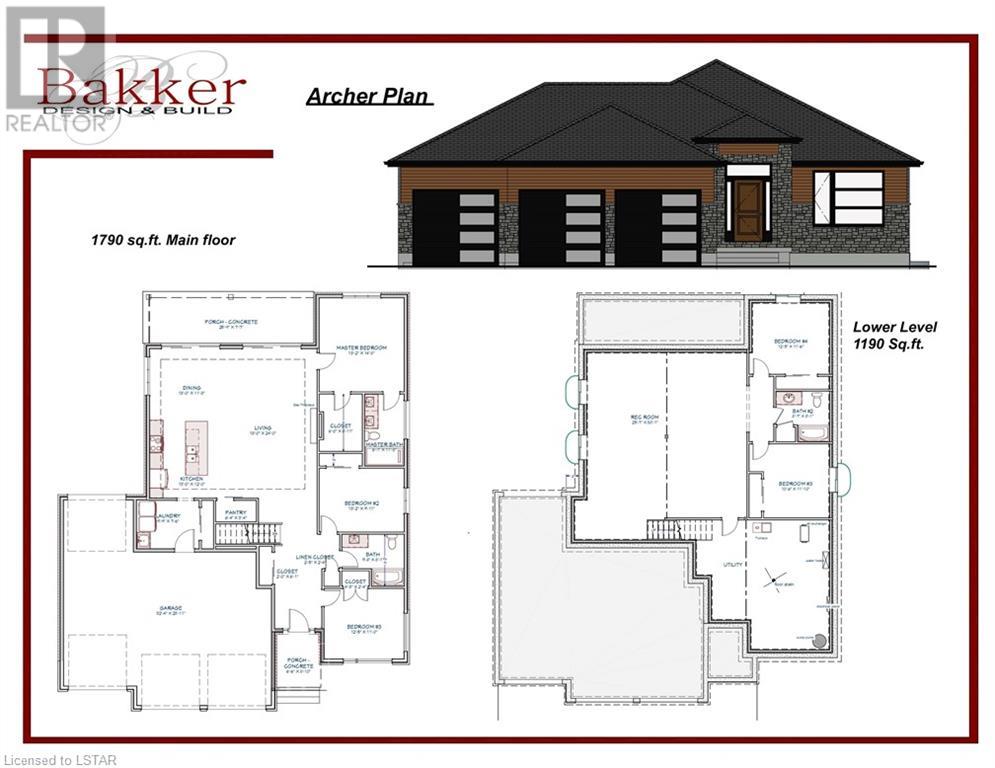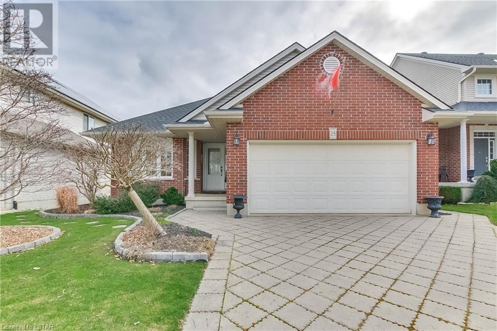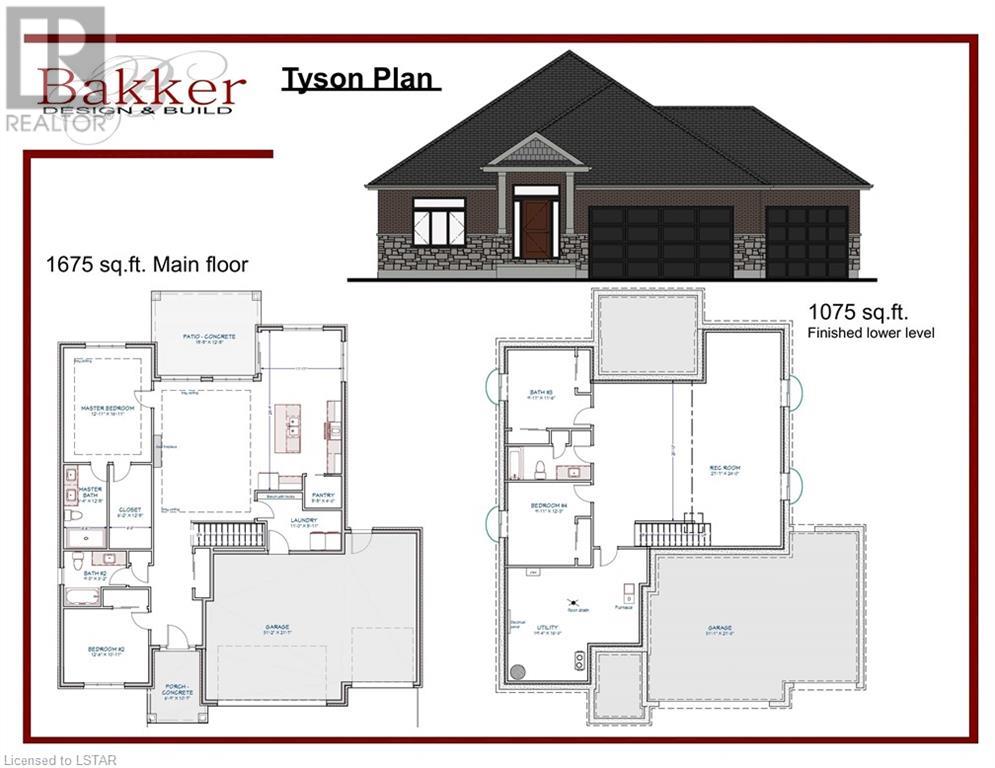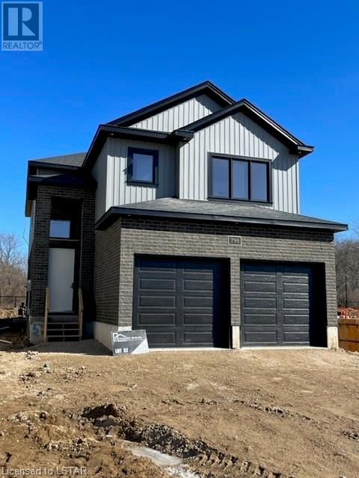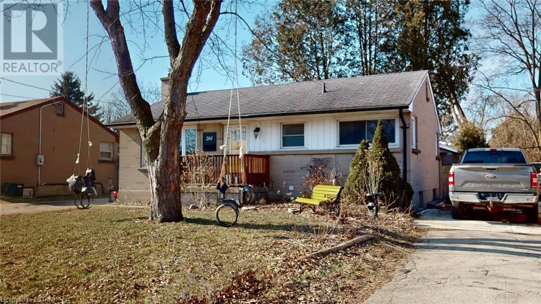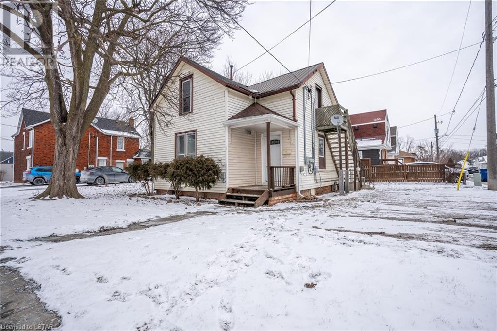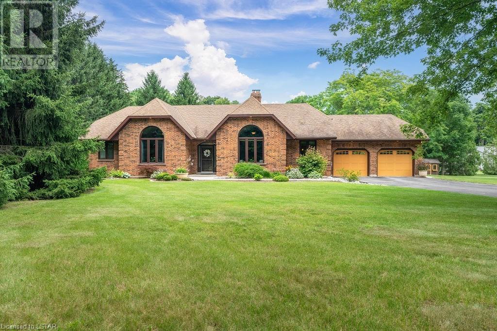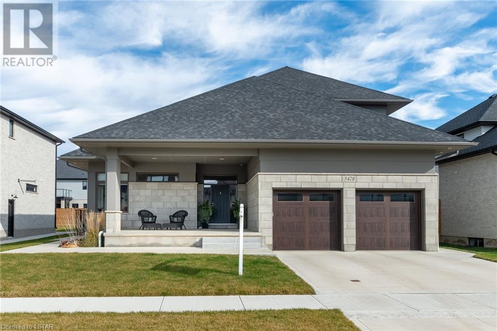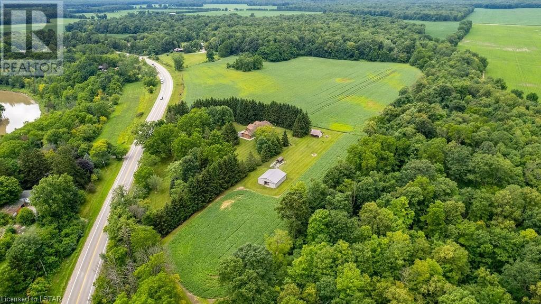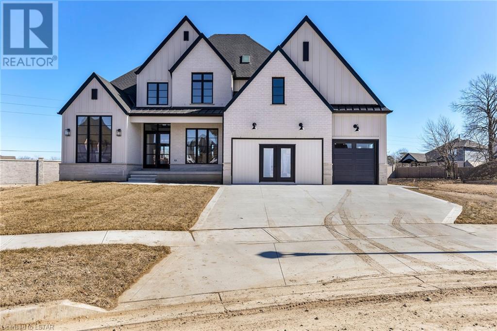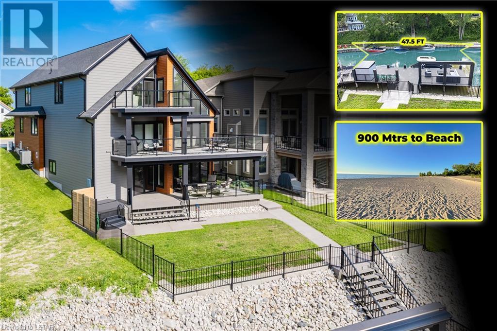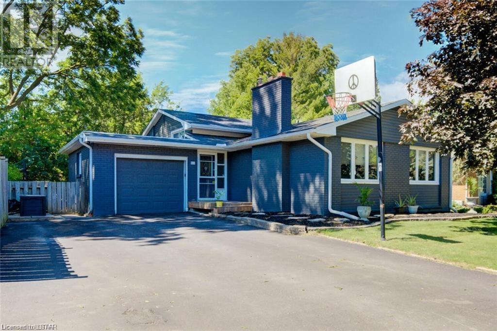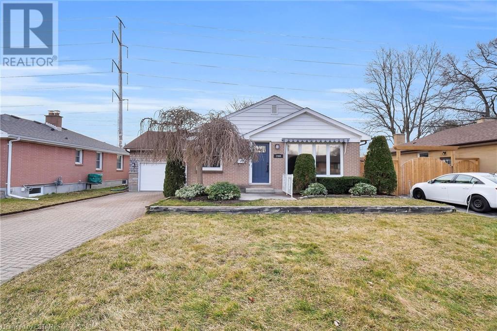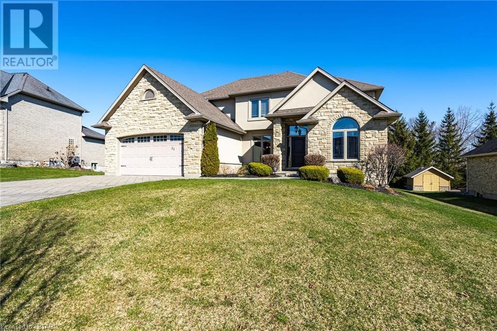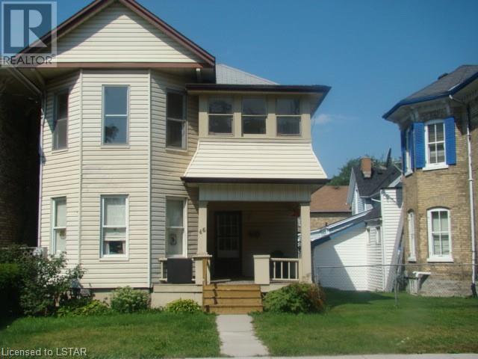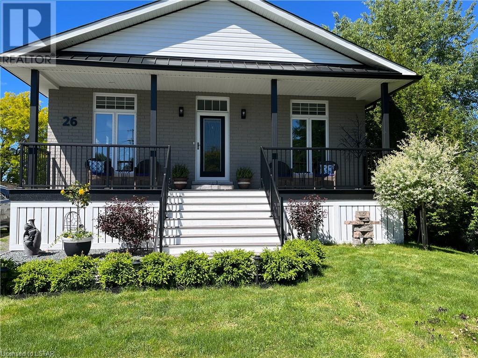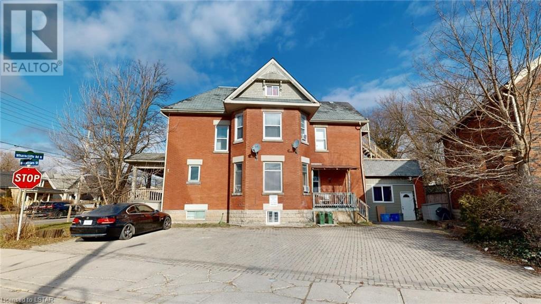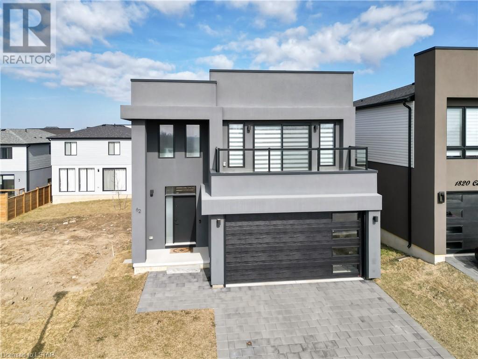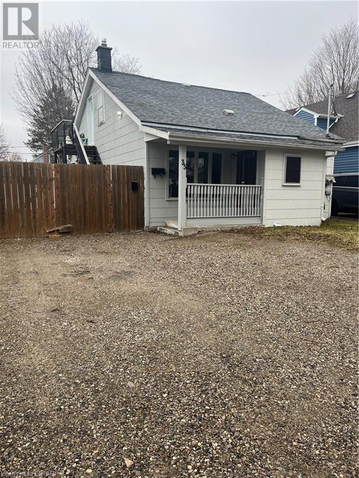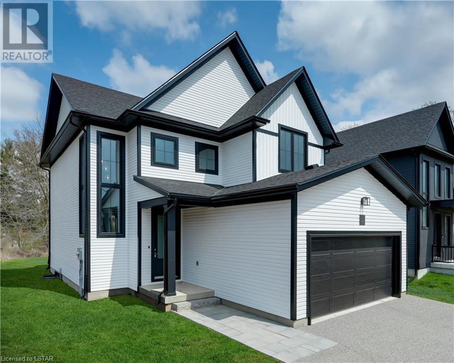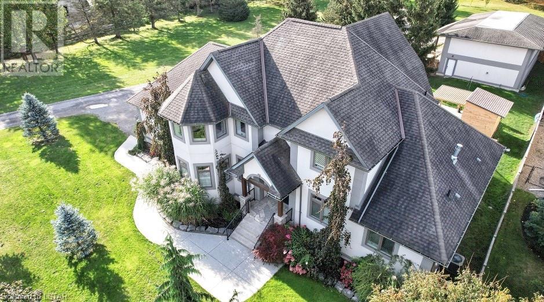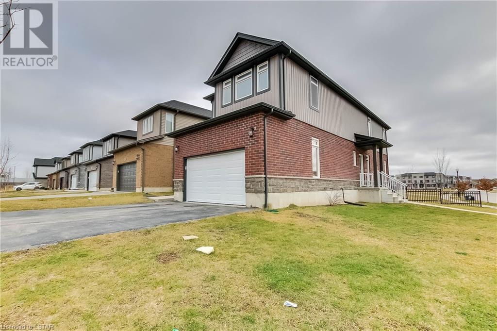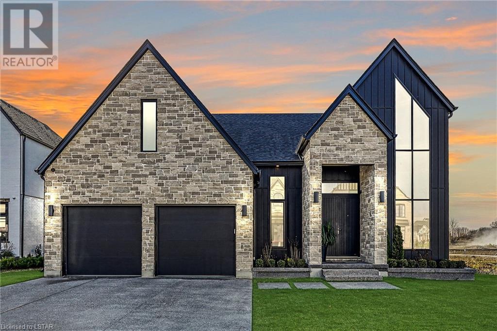3567 Paul Crescent
Camlachie, Ontario
TO BE BUILT - KATELYN PLAN - Let us help design and build your new forever home! With over 30 years experience, we have you covered. From the first step to the final details, you will love it. We have many plans to choose from to get started. We only use high quality products and finishes to complete your new home. We have many large lots for you to decide where you want to be. Contact me now for pricing and builder package. Please note: Our model home to view is located at 151 Hennessy Street in Forest Ontario! Visit us now and let’s get you moving. (id:19173)
Blue Forest Realty Inc.
3580 Britt Boulevard
Camlachie, Ontario
TO BE BUILT - ARCHER PLAN - Let us help design and build your new forever home! With over 30 years experience, we have you covered. From the first step to the final details, you will love it. We have many plans to choose from to get started. We only use high quality products and finishes to complete your new home. We have many large lots for you to decide where you want to be. Contact me now for pricing and builder package. Please note: Our model home to view is located at 151 Hennessy Street in Forest Ontario! Visit us now and let’s get you moving. (id:19173)
Blue Forest Realty Inc.
28 Little Creek Place
Port Stanley, Ontario
Welcome to tranquility in Port Stanley! Nestled in a serene, quiet neighborhood, this charming bungalow offers the perfect blend of relaxation and sophistication. Upon arrival, you'll be greeted by a picturesque paver stone driveway leading to a spacious two-car garage, ensuring both convenience and elegance. Stepping inside, the main floor invites you to indulge in culinary delights in the dining room, adorned with inviting French doors for added charm. As you continue, an inviting open-concept kitchen and living area await, complete with a cozy fireplace – the ideal setting for gatherings with loved ones, with a stunning walk-out patio with a with capturing a view of the beautiful pond and perfect for your morning coffee. A highlight of the main floor is the primary bedroom retreat, offering tranquility and comfort with its spacious layout and convenient walk-in closet. Adjacent, discover a luxurious 5-piece bathroom, providing a spa-like oasis for relaxation. Convenience is key with a main-floor laundry room, ensuring practicality for everyday living, with easy access to the garage. Descending the stairs, you'll find a versatile lower level, perfect for entertaining or unwinding. A spacious family room awaits, accompanied by an exercise room, offering access to the backyard oasis. Outside, a private inground pool beckons on sunny days, while a well-appointed outdoor workshop provides ample space for hobbies and projects. Continuing indoors, two additional bedrooms offer comfort and privacy, complemented by a convenient 3-piece bathroom. Abundant storage space throughout ensures effortless organization for all your belongings. With its peaceful surroundings, thoughtful design, and array of amenities, this Port Stanley gem offers the ultimate blend of relaxation and sophistication. Welcome home to your tranquil retreat. (id:19173)
RE/MAX Centre City Realty Inc.
6731 Shaker Lane
Camlachie, Ontario
TO BE BUILT - TYSON PLAN - Let us help design and build your new forever home! With over 30 years experience, we have you covered. From the first step to the final details, you will love it. We have many plans to choose from to get started. We only use high quality products and finishes to complete your new home. We have many large lots for you to decide where you want to be. Contact me now for pricing and builder package. Please note: Our model home to view is located at 151 Hennessy Street in Forest Ontario! Visit us now and let’s get you moving. (id:19173)
Blue Forest Realty Inc.
823 Gatestone Road
London, Ontario
RAVINE WOODED LOT! fronting onto pond. Very rare and just a handful available ! JACKSON MEADOWS, southeast Londons newest area. THE STERLING MODEL with 2016 sq ft and 3.5 bathrooms. Quality built by Vander wielen Design & build Inc. and packed with luxury features! Choice of Granite or quartz tops, Oak hardwood on the main floor and upper hallway, Oak stairs, 9 ft ceilings on the main, deluxe island style kitchen, 5 pc luxury ensuite with tempered glass shower as well as a full tub and a 2nd primary bedroom with 3 pc ensuite. The kitchen features a separate pantry and a massive 6 foot centre island! Open concept great room with fireplace! Jackson Meadows boasts landscaped parks, walking trails tranquil ponds making it an ideal place to call home.. Contact listing agent for a list of available lots and plans ranging from 1655 sq ft to 3100 sq ft. and model homes to view. Front photo is of another home, this property is TO BE BUILT (id:19173)
Nu-Vista Premiere Realty Inc.
261 Winnipeg Street
London, Ontario
Priced to sell - Welcome to your new family home! Within walking distance to three elementary schools, and a high school up the road, 261 Winnipeg Street is a home to grow in. Picture yourself on this quiet street, with transportation, a playground and community center at the corner. This light-filled home features 2 bedrooms (dining room was also used as a bedroom in the past), 3 bathrooms, bright kitchen with appliances included, and large open lower level studio. The lower level has two bathrooms, space for additional rooms, back entrance, and plumbed sink. Being sold as part of a larger portfolio winding down for retirement. The home is currently tenant occupied, with a secure move out date of July 15th for your vacant possession. July 15th possession possibly vacant possession on closing. 24 hours notice must be given to the month to month tenant out of respect. (id:19173)
Nu-Vista Premiere Realty Inc.
83 Adelaide Street S Unit# Lower
Chatham, Ontario
Lower main floor unit of this lovely duplex for rent. This unit features 3 large bedrooms, gorgeous kitchen with tons of cabinet space & stainless steel appliances, 4 pc updated bathroom, laundry hookup and large entrance. Updated flooring and fresh paint throughout. Enjoy your morning coffee on the front deck! This unit is $2250/month plus utilities. Large yard and lots of parking space. (id:19173)
The Realty Firm Inc.
1514 Longwoods Road
Southwest Middlesex, Ontario
Absolutely spectacular country estate property right here in Southwest Middlesex. This beautiful home boasts true quality and workmanship throughout. Stepping inside it's quick to envision yourself reading a book by the window or cozying up by the beautiful floor to ceiling fireplace in the living room, or setting the table for family and friends in the formal dining space. Imagine perfecting a new recipe in the gorgeous kitchen, equipped with high-end appliances, generous counter space and large island. Don't forget to fix a drink at the coffee and wine bar. Down the hardwood floored hallway and into the primary bedroom suite, discover vaulted ceiling, double closets and gorgeous 4 pc ensuite bathroom. Second and third bedrooms also on the main floor make great spaces for family or guests. Main floor laundry conveniently located in the mudroom from the attached two car garage. Lower level boasts a large finished multipurpose space; dual office or area for the hobbiest, plus a family room with a lovely gas fireplace, and the billiards and game room. Outdoors, roam the very private 38-acre property – take it all in – the mature trees of the front yard, the open sky views from the back deck retreat, 20 acres of workable land, and 15 acres of bush with winding private trails. Outbuildings include a 36' by 40' shop or barn that is insulated and equipped with water + hydro, a second animal barn with two runs, and two garden sheds. Loads of opportunity for a hobby farm or other agricultural opportunities and experiences - A1 zoning with municipal water and geothermal heating. Call to set up your private tour today. (id:19173)
Royal LePage Triland Realty
3478 Silverleaf Chase
London, Ontario
This house is a true masterpiece of craftsmanship, superior quality and luxury. The entire exterior of the house is adorned with Renaissance stone accented with premium Stucco product. The solid wood doors, trim, and crown molding throughout the interior of the house are a testament to the quality of materials.Stunning solid walnut staircase . The 10’ ceiling throughout the entire first floor adds to the grandeur of this home. Imported Italian 24x48 porcelain tiles t/out the entire first floor. 2 int.& 1 ext. premium Napoleon fireplaces are perfect for cozying up.2 full kitchens on the main floor are a chef's dream! Both kitchens are equipped with delux appliances including 2 Miele dishwashers,7'x3' Miele fridge in the main kitchen, Monogram ovens and cooktop.The significant amount of premium-built cabinetry throughout the house provides ample storage space for all of your needs. Quartz countertops throughout both kitchens plus all counter backsplashes add to the luxurious feel of this home. The theatre room with a 110” (approx.) projector is perfect for movie nights. With over 20 ceiling speakers throughout the interior and ext.of the house,you can enjoy favorite music wherever you go! The I/G pool with 2-piece bath is perfect for summer days spent lounging by the water. Huge rear patio with a gas f/p& TV, This home is truly a must see with quality and workmanship that sets it apart from the typical high-end Builder's products. (id:19173)
Royal LePage Triland Realty
1514 Longwoods Road
Southwest Middlesex, Ontario
Absolutely spectacular country estate property right here in Southwest Middlesex. This beautiful home boasts true quality and workmanship throughout. Stepping inside it's quick to envision yourself reading a book by the window or cozying up by the beautiful floor to ceiling fireplace in the living room, or setting the table for family and friends in the formal dining space. Imagine perfecting a new recipe in the gorgeous kitchen, equipped with high-end appliances, generous counter space and large island. Don't forget to fix a drink at the coffee and wine bar. Down the hardwood floored hallway and into the primary bedroom suite, discover vaulted ceiling, double closets and gorgeous 4 pc ensuite bathroom. Second and third bedrooms also on the main floor make great spaces for family or guests. Main floor laundry conveniently located in the mudroom from the attached two car garage. Lower level boasts a large finished multipurpose space; dual office or area for the hobbiest, plus a family room with a lovely gas fireplace, and the billiards and game room. Outdoors, roam the very private 38-acre property – take it all in – the mature trees of the front yard, the open sky views from the back deck retreat, 20 acres of workable land, and 15 acres of bush with winding private trails. Outbuildings include a 36' by 40' shop or barn that is insulated and equipped with water + hydro, a second animal barn with two runs, and two garden sheds. Loads of opportunity for a hobby farm or other agricultural opportunities and experiences - A1 zoning with municipal water and geothermal heating. Call to set up your private tour today. (id:19173)
Royal LePage Triland Realty
1953 Buroak Crescent
London, Ontario
Welcome to the Sunningdale Manor, an exquisite, contemporary two story home, with 3 car garage, built by Aleck Harasym Homes Inc. It is situated on a large pie shaped lot, highlighted with an abundance of Sugar Maple trees for additional privacy together with custom window and door treatments with black interior finish. Enjoy an exceptional living experience with 3,512 sq. ft. plus 1,429 sq. ft. finished lower level. The large covered rear deck measures 21' 4 X 12', with Vera PVC decking and pre finished metal railing. The main floor has 10' ceilings, with a vaulted ceiling in the study. The second floor has 9' ceilings with vaulted ceilings in the primary bedroom and the front bedroom. The lower level is approx. 8' 9 finished height. This desirable home has 4+1 bedrooms, 5 bathrooms and 2 gas fireplaces. The designer kitchen has a walk in pantry, quartz counters and backsplash, large island and high end appliances. There is easy care 7 1/2 oak engineered hardwood flooring on main floor, stairs, landings, upper hall and the primary bedroom. There is upgraded carpet in the three 2nd floor bedrooms, lower level family room, and lower level bedroom. All bathrooms and laundry have ceramic floors. There are quartz counters in the pantry, bathrooms, laundry and lower level bar. The lower level boasts a media room, games room, gym with mirrored and glass walls, built in wet bar and 5th bedroom. This model home includes extensive built ins, accent walls with architectural detailing and upgraded lighting package. There are custom California Shutters in the primary bedroom and ensuite. Note: The model is open Saturday and Sunday from 2:00PM to 5:00PM. (id:19173)
Sutton Group Preferred Realty Inc.
23 Sauble River Road
Grand Bend, Ontario
DOCK YOUR 40+ FT BOAT @ THIS 5 BED/4 BATH CONTEMPORARY RIVERFRONT STUNNER | 4044 SQ FT OF EPIC WATERFRONT LIVING SPACE | 47.5 FT OF PRIVATE BOAT DOCKS - This exceptional riverfront beach house tops the charts in every category providing an untouchable level of luxury on the Ausable! Just a short river cruise from Grand Bend's world class sandy beaches & sunsets, this 4.5 yrs young upscale executive-modern charmer offers a comprehensive variety of indoor & outdoor living spaces across its 3 mind-blowing levels showcasing a classy & distinctive layout. From the superb WATERFRONT master suite to the floor to ceiling windows overlooking boats peacefully coasting down Grand Bend's main waterway, this home is absolutely perfect. The extensive hit list includes a sensational custom kitchen w/ excellent dove-tailed millwork & top of the line appliances w/ built-ins (Miele, Wolf, etc), towering ceilings accentuating the homes modern angles w/ ease, glass-railed upper cat-walk & interior stairs w/ LED staircase lighting, in-floor hot water heat in lower level/garage/foyer/laundry room/suite above garage, oversized linear gas fireplace, main level laundry, superior finishes & fixtures throughout, & composite decking w/ 3 stories of balcony access overlooking the river. The exterior is finished w/ a combination of expert stone work + top-quality siding accented by sealed concrete. The permanent fixed 47.5' of docks on piers engineered to accommodate a boat lift are finished w/ Trex composite decking, an oversized dock storage box, & a built-in awning, & provide more outdoor waterfront living space than almost any other docks on the river. Premium to the MAX! Hit the included hot tub to wrap-up your perfect waterfront day & the family will be sold for life! Tucked away on a quiet cul de sac but still just steps to amenities, this superb low maintenance location & unpretentiously high-end home provide a lifestyle worthy of this price point in Ontario's fastest growing beach town. (id:19173)
Royal LePage Triland Realty
491 Lawson Road
London, Ontario
As you pull up the crisp paint colour pops starkly from the neighbourhood landscape. With over 1900 feet of living space this home is much bigger than it looks. Many different options for a layout like this especially being so close to Western University— just one bus to Alumni hall. Set back nicely from the street with a large paved driveway and inviting basketball hoop, it’s obvious this house has loads to offer. A large front lawn with 70 feet of frontage offers good privacy from the street for this back split --which is nestled perfectly into this over sized lot. If you now head around to the back yard, the multiple decks and custom pergola which surround the hot tub is a beautiful spot to relax on your own or to entertain your guests. The backyard is nice and private as well, loads of trees, bushes and other natural effects. Heading inside the foyer is a nice feature and the large living space on the main level makes for good communal living either for a family or tenants. There are three bedrooms and a full bathroom on the second level and the master has a patio door directly out to the rear deck and hot tub, great spot to have a coffee in the morning. Heading down to the lower level is a large family room and the converted bedroom as well as a second bathroom. Down from there is mainly a storage or a workout area but there are windows on that level, so options still abound! Present tenants term will be up at the end of April and at that point the house will be vacant so any new owner would have full flexibility on options. It could continue as a rental property for investors or a beautiful family home is the other easy option. As a family home this neighbourhood is top notch and much sought after for the London area with great schools, very mature lots, loads of trees and many nature trails throughout this neighborhood. Located off Wonderland Road which is close to any and all shopping, litetally just steps away. Book a showing today! (id:19173)
Exp Realty
208 Ellsworth Avenue
London, Ontario
Located in sought after Fairmont neighbourhood on tree lined crescent of single family homes. Nice sized fully fenced yard backing onto greenspace! Car and a half attached garage with inside entry. Its insulated and was used as a workshop. There is a heater in the garage but seller has never used it during their ownership. Garage also has access to backyard. Wide interlocking driveway with ample parking. Great curb appeal. This bungalow has just been painted on the main floor and new hard surface grey flooring added too. Spacious living room with picture window that has an electronic awning . Formal dining room has attractive wainscotting. Full bath has been updated and has deep soaker tub. Rear bedroom overlooks landscaped backyard and has a manual awning. Spacious family room in lower level with cozy gas freestanding fireplace. This level also has a hobby room, furnace/laundry/storage area and a 2 piece bath. Terrific starter home or investment property. Move in Conditon with great neighbours. Home inspection available. (id:19173)
Sutton Group Preferred Realty Inc.
23 Earlscourt Terrace
Komoka, Ontario
Prepare to be captivated by this stunning executive home nestled in the coveted enclave of Rivers Edge. Crafted with unparalleled attention to detail, this 2-storey residence boasts a stone and stucco exterior that sets the stage for the luxurious interior. As you step inside, be prepared to be dazzled by the newly renovated kitchen, a chef's paradise featuring maple cabinetry, quartz countertops and matching quartz backsplash. The centre island, stainless appliances, and walk-in pantry elevate the culinary experience to new heights with its elegance and functionality. The main floor's open-concept design is adorned with soaring high ceilings, crown moulding, and magnificent hardwood floors, creating an ambiance of sophistication and comfort. The great room beckons with a cozy gas fireplace, perfect for creating memorable moments with loved ones, while the den offers a tranquil retreat with vaulted ceilings, french doors, and custom blinds, ensuring privacy and serenity. Upstairs, discover four spacious bedrooms, each offering a unique charm. The master bedroom indulges with a 5-piece ensuite, evoking a sense of relaxation and rejuvenation. The fully finished lower level features a large family room, a fifth bedroom, and a 3-piece bath, offering space for leisure and recreation. Outside, the stone drive and walkway guide you to the expansive private and picturesque backyard, large enough for a pool and then some. You'll also appreciate the sizeable deck; perfect for hosting gatherings and soaking in the beauty of nature. This home is more than just a residence; it's an exquisite sanctuary waiting to be called yours. Take advantage of this opportunity to own a piece of paradise in Rivers Edge! Schedule your showing today and experience this unique property. (id:19173)
Keller Williams Lifestyles Realty
46 Elgin Street
St. Thomas, Ontario
Investment opportunity awaits close to downtown St. Thomas!! Up and down duplex - each unit is separately metered. Both units are 2 bedroom, 1 bath, own basement and laundry area. Units are currently rented - each paying all their utilities. Parking for 4 cars. Each unit has 2 separate entrances. Roof 2017. Great location and walking distance to downtown & all amenities. (id:19173)
RE/MAX Centre City John Direnzo Team
RE/MAX Centre City Realty Inc.
26 Elgin St South Street
Colborne, Ontario
Meet your next home in the heart of Colborne, Ontario, where modern living meets convenience. Located directly off Hwy. 2, with easy access from Hwy. 401 via the iconic Big Apple, this meticulously maintained, recently renovated raised bungalow awaits you. A mere 10-minute drive unveils a property that prides itself on its open concept main floor bathed in natural light, featuring oversized windows and glass doors that invite the outdoors in. Boasting 9' ceilings, main floor laundry, a custom kitchen with iron railings, a cozy gas fireplace, and hand-scraped maple floors, this 2+1 bedroom, 2.5 bath house exemplifies quality living. The charm extends outdoors with front and back decks overlooking a serene green space, perfect for relaxation or entertainment. For those seeking adventure, a short walk reveals ample amenities, parks, cycling trails, and more. Lake Ontario's beaches and boat launch are just minutes away, with the picturesque towns of Brighton and Cobourg within a 10-20 minute drive. The lower level offers a walkout that can be transformed into a one-bedroom unit, providing an opportunity to supplement your income. This level also features a bedroom, abundant large windows, a second gas fireplace, living area, shelved storage, and a workshop. This home is more than a place to live, it's a space where memories are made and dreams come true. Make it yours and start your new chapter in Colborne, where every day feels like a vacation. (id:19173)
Point59 Realty
193 Wharncliffe Road N
London, Ontario
WOW! Turn-key investment opportunity with this fully rented 2/1/2-storey brick building. Located on Wharncliffe Road North within walking distance to Western University, Downtown and Bus Transit routes. 4 units featuring 1 5-bedroom unit, 2 2-bedroom units and 1 Bachelor unit. 3 Hydro Meters. 1 forced air Gas Furnace. On-site car Parking. Coin-op laundry owned, two hot water tanks owned. Gross Income approximately $81,825. (id:19173)
RE/MAX Advantage Realty Ltd.
1820 Canvas Way Unit# 62
London, Ontario
Presenting this stunning modern design home in one of London's most desirable areas, “Uplands” in North London. This home is only 3 years young and is on a lookout lot built by Patrick Hazzard Custom Homes Inc. With 2,295 Sq.ft of finished living space features 3+1 bedrooms with a fully finished basement equipped with an additional full kitchen/laundry and is waiting for the new owner to turn it into a fully separated in-law suite. As you enter from the spacious foyer connected to the powder room and the 2-car garage, you are greeted by an open-concept family room with 9’ ceilings that oozes comfort and pours in natural light. The kitchen radiates luxury with upgraded quartz, beautiful cabinetry, and a stunning black splash to connect it all. Large pantry for all your family's needs, a sweep kick to make life easier and stunning stainless steel appliances with gas stove. Following the beautiful staircase up, you're greeted with 3 large rooms, laundry, and an elegant main bath. The primary bedroom is fit for a King & Queen with a lovely 5-piece ensuite, a huge walk-in closet, and a breathtaking 18'X6' balcony with glass railing overlooking the city and downtown skyline. As you proceed downstairs, you’ll notice the theme continues with the same beautiful finishes in the basement as the builder finished the basement. Waterproof vinyl floors with a full kitchen, full bathroom, rec room, and laundry with gas dryer. Vacant land condo fee of $104/month for private road maintenance. Additional features include a paver stone driveway, installed in 2022 by the builder, central vacuum rough-in to the garage, a side door in the garage, and an on-demand rental water heater.Shop until you drop with close access to masonville mall and many other big box stores and enjoy life with all the convenience of being close to Western University, YMCA, parks, schools and so much more! Book your showing today! (id:19173)
Century 21 First Canadian Corp. Dean Soufan Inc.
Century 21 First Canadian Corp.
35 Paddington Avenue
London, Ontario
Excellent opportunity to for the first time home buyers or investors! Each lever has 2 bedrooms, 1 bath and their own kitchen. Main floor den can be used as third bedroom or office. Newer furnace (2022), Newer electrical panel (2022), newer hot water tank (2022). New flooring and paint throughout. The driveway can park two and the there are two more spot behind the gate and the detached garage. The detached garage could be used as storage or workshop. Located centrally with all convenience around. Public transit close by. Great for first time home buyers or investors! (id:19173)
Sutton - Jie Dan Realty Brokerage
297 Whiting Street Unit# 16
Ingersoll, Ontario
Welcome to Beau Soleil - the award-nominated subdivision that offers the epitome of comfortable and energy efficient living. The “Wave” is an over 2,025 sq. ft Net-Zero ready home designed to be at least 80% more efficient than code-built homes, making it one of the most efficient homes you'll ever live in. Kingwell Homes has spared no effort in ensuring that every part of this home is completed with purpose, from the triple-pane windows that are exceedingly energy-efficient and quieter, to the added insulation throughout the home. The upgraded foundation provides an added layer of stability to the home, while the electric vehicle port included in the price makes it convenient for you to charge your electric vehicle at home. Even the paint was selected for its healthy properties and no VOCs, making this a truly healthy home. Tucked away in a quiet cul-de-sac, this home has picturesque pond views, this home offers the perfect balance of peace and convenience. Just 5 minutes off the 401 and just 30 minutes to the new Volkswagen plant in St. Thomas. Don't miss your chance to live in this exceptional home in this exclusive subdivision! Some photos are renderings. (id:19173)
Century 21 First Canadian Corp.
Century 21 First Canadian - Kingwell Realty Inc
1659 Hamilton Road
London, Ontario
This one-of-a-kind custom-built home is not one you will want to miss! Its immaculate construction using Insulated Concrete Form (ICF) from footing to peak ensures this home will last generations. With some referring to these builds as “1000-year homes,” you can rest easy knowing you are not only saving money on utilities in an energy-efficient home, but also in a home where cracks, leaks, pests, and other problems shouldn’t occur over its lifetime. This 5-bedroom, 4-full bathroom home is situated on a large lot (just over half an acre), complete with an inground salt-water pool (2019) and a 30x50 ft HEATED SHOP. Upon entering this magnificent home, you will notice a large, open floor plan. The entire home has heated flooring roughed in and has upgrades galore! The Great Room is truly impeccable with its 26 ft cathedral ceilings, complete with oak plank boards and a custom stone gas fireplace with solid maple mantels. The oversized kitchen features Italian granite countertops, stainless steel appliances, and custom Blum cabinetry. 3/4 inch hardwood sprawls across the main level and into the Primary Suite. With a featured custom double-sided gas fireplace and the ensuite of your dreams, you won’t want to leave! The shower doubles as a steam room and the stand-alone tub is finished with a Roman Filler and can purge and dry itself after each use. Upstairs you will find a loft that provides excellent views of the Great Room’s features, as well as another bedroom and full bathroom. Multi-generational living is possible as the lower level features 9 ft ceilings, a full kitchen, and 2 additional bedrooms. Please contact your Realtor for a FULL list of features and upgrades. (id:19173)
Century 21 First Canadian Corp.
3270 Singleton Avenue W Unit# 60
London, Ontario
3+1 Bedroom with 3 and half washrooms corner lot fully detached townhouse featuring double car garage fully finished basement with separate entrance (in-law suite) for sale in well sort after and fully developed neighborhood. close to all amenities like YMCA, library Loblaw's, Wendy's all major banks, departmental stores, shops etc.15 minutes to downtown 20 minutes to western university. close to 401/402.Ideal location to live and raise your family. lots of room for big family or if you have grown up kids. House is fully renovated with professionally finished basement ready to move in. (id:19173)
Sutton Group Preferred Realty Inc.
105 Edgewater Boulevard
Komoka, Ontario
This custom home, with over 4000 sq ft of living space was designed with entertaining in mind. Glass walls with oversized sliding doors keep you always connected to the outdoors. Generous custom kitchen cabinets offer storage and integrated appliances. Quartz counters & backsplash are durable and sleek. Two workstation sinks for easy cleanup. Don’t miss the hidden pantry that will make your storage dreams come true. In the mood to cook outdoors? The cantilever roofs provide outdoor covered living space which include another chefs kitchen. Grill poolside with gas BBQ & burner, green egg smoker, bar fridge & outdoor sink. The yard offers both a gas fire pit or wood burning, a in-ground heated saltwater pool with coverstar automated safety cover, a hot tub and plenty of privacy. Armour stone, iron fence and landscaping leave nothing more to do but enjoy your backyard retreat. A full bathroom is located off of the pool. The corner glass office with sunset views will be a favourite place to work.Upstairs you will find 3 primary suites all featuring their own walk in closet and ensuites. The primary bedroom features a walk-in his & hers shower and a dressing closet with built-in cabinetry. To finish off this well thought out home the lower level provides a large family room with built-in bar and beverage fridge. There’s also a 4th bedroom & an additional full bathroom. Even the garage boasts epoxy flooring, built-in wall storage system and central vac! Come explore why you deserve to live in this exceptional home. (id:19173)
Sutton Group - Select Realty Inc.

