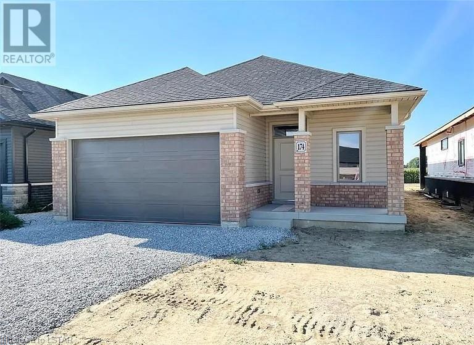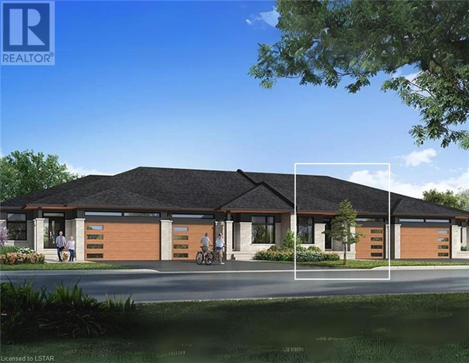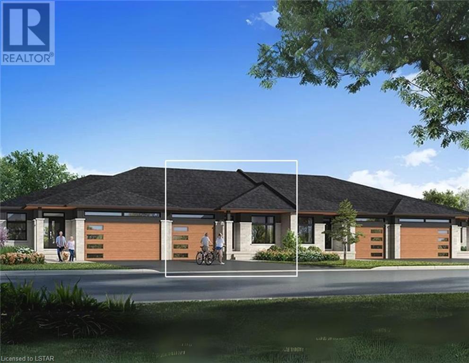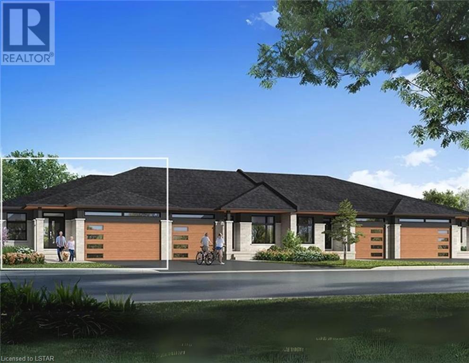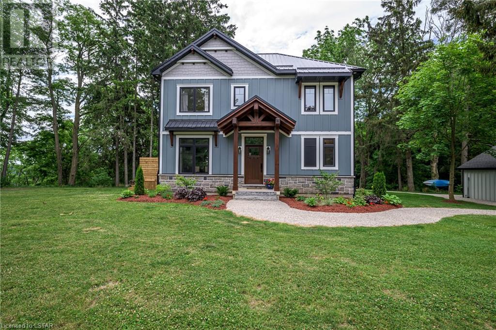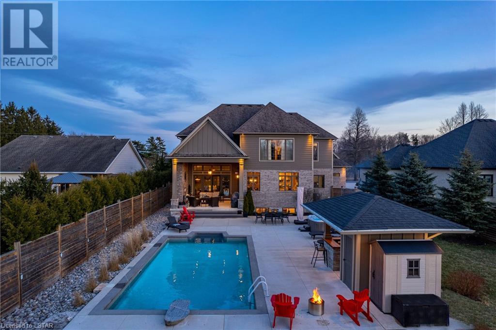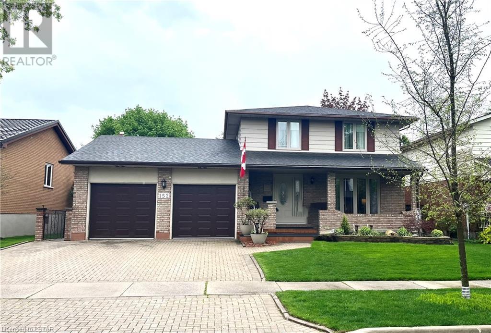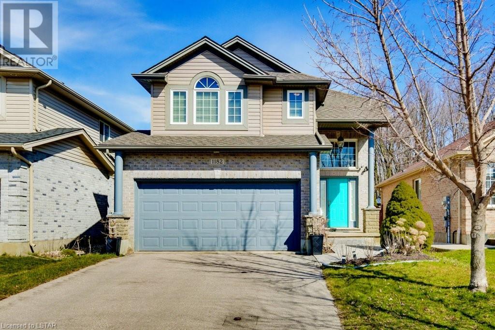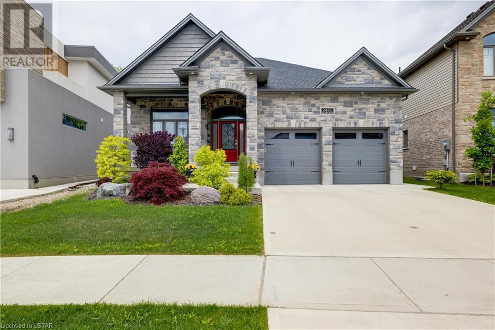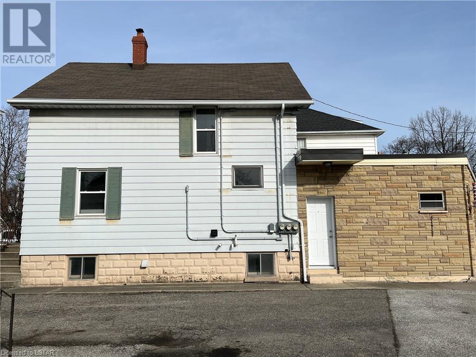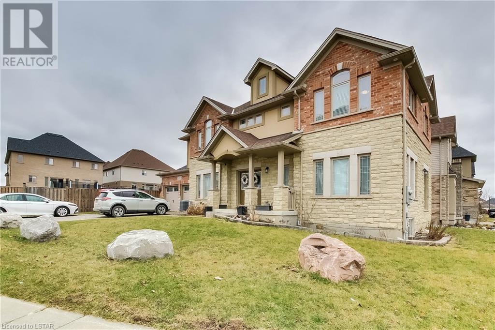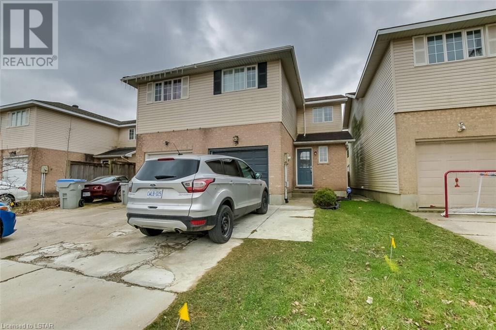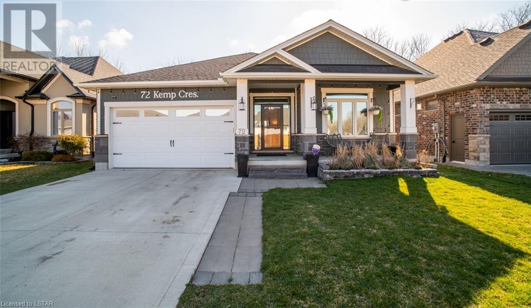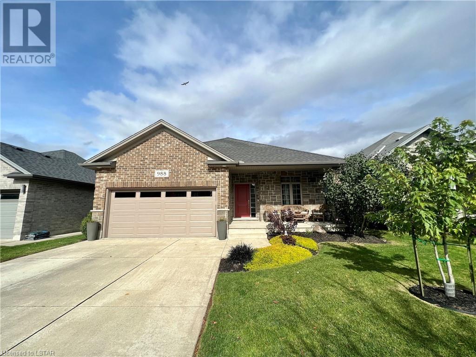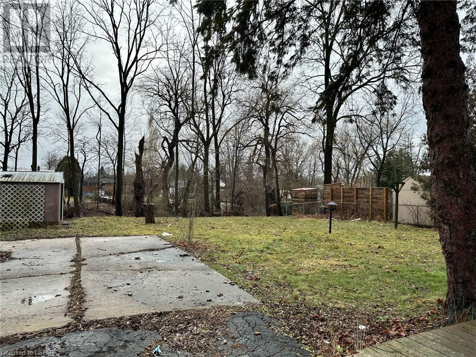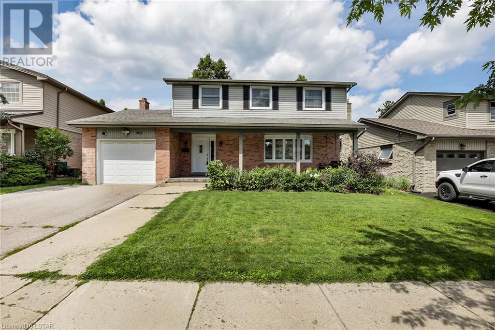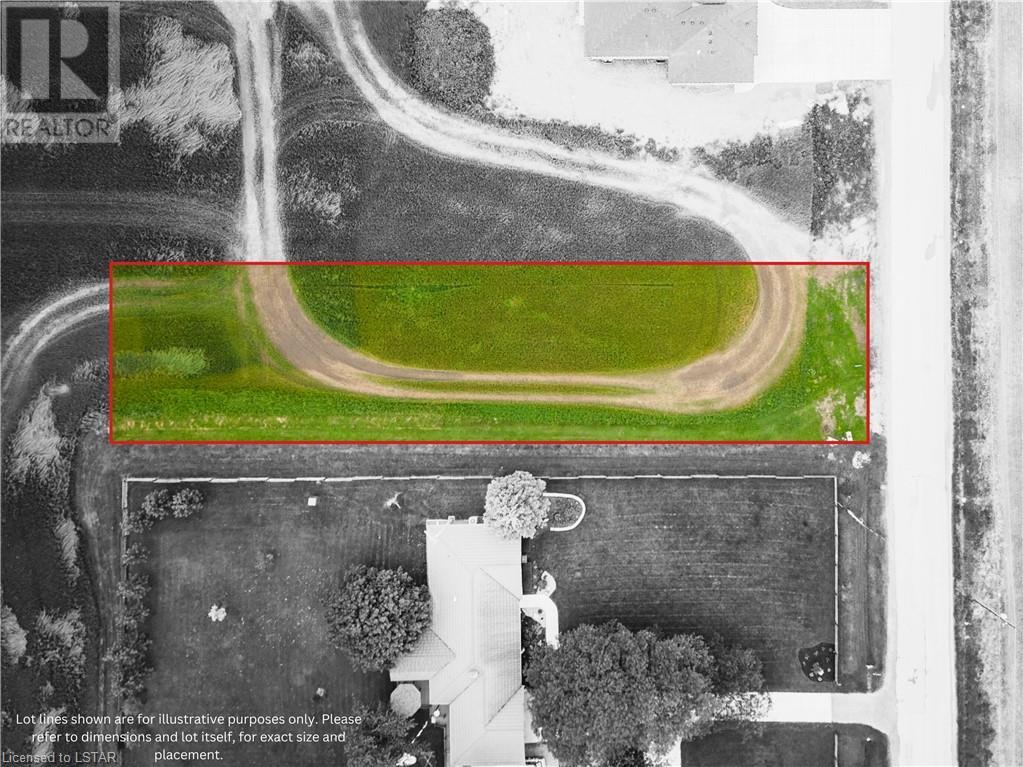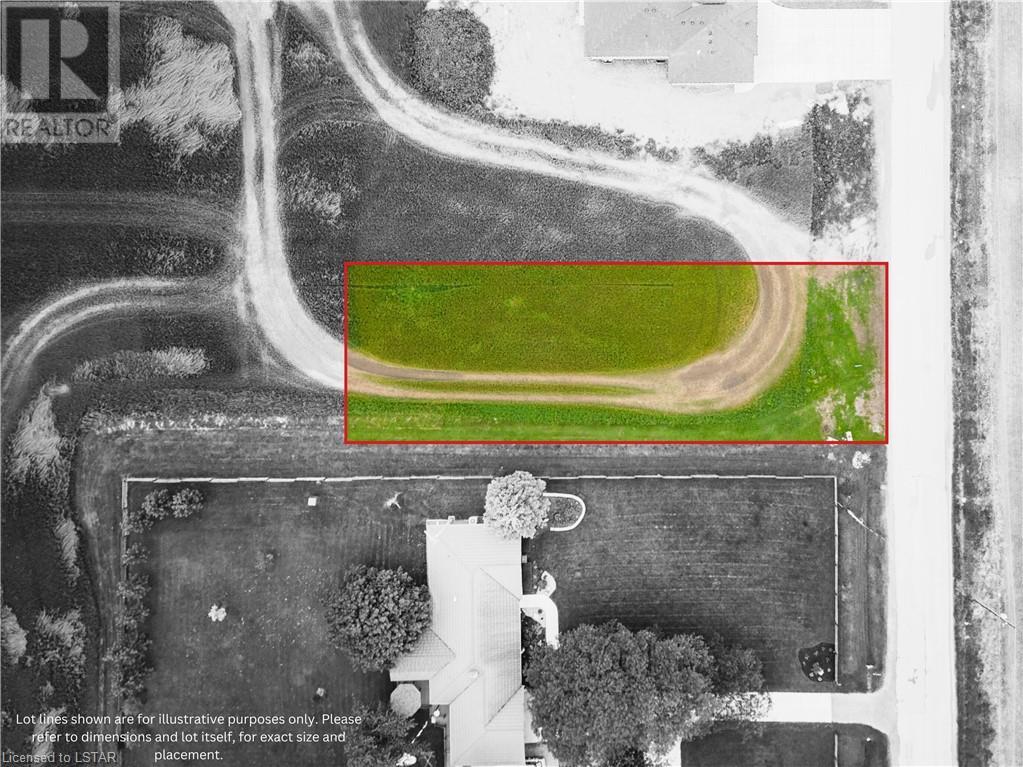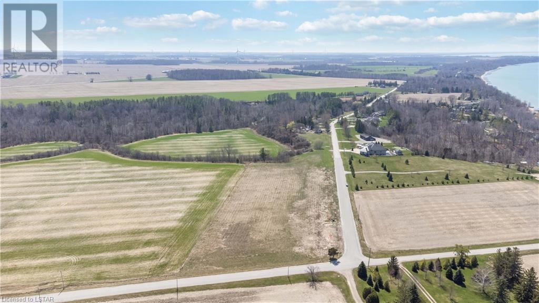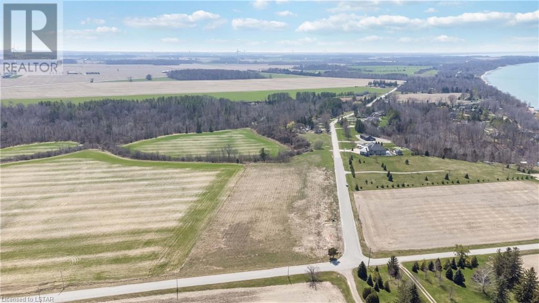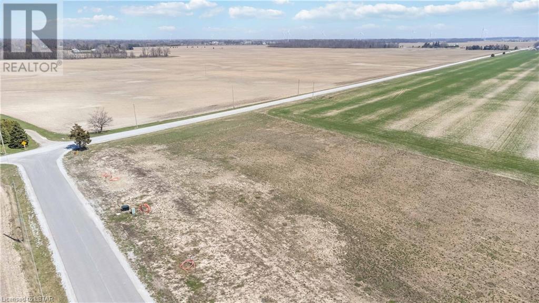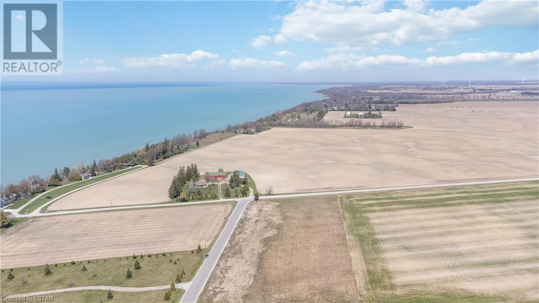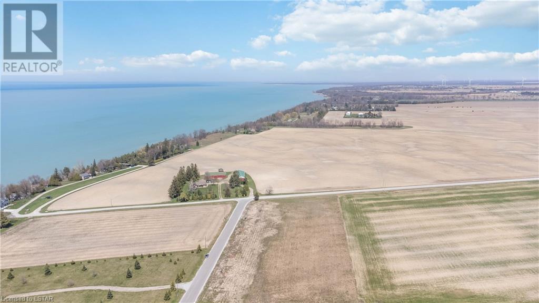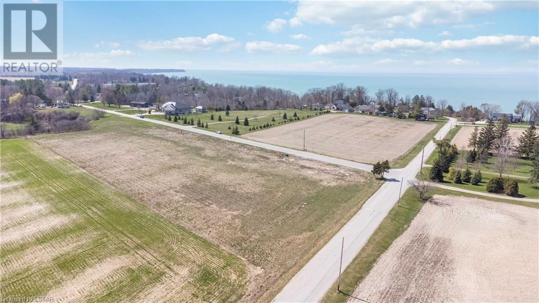174 Cabot Trail
Chatham, Ontario
Introducing the perfect opportunity to own a beautiful bungalow with 1900 sqft of finished space located in the highly demanded neighbourhood of The Landings. This spacious home offers premium finishes and gracious one floor living with a finished basement. Upon entering, you'll be greeted with an airy, open concept design that is perfect for entertaining. The main floor features two bedrooms plus two full washrooms and a convenient laundry room. The rich hardwood flooring in the Great room and kitchen area adds a touch of elegance to the space. With an abundance of natural light, the large Great room and kitchen area are perfect for hosting family and friends. The guest room and 4-piece main bath are situated apart from the principal living spaces, offering privacy and comfort. The master bedroom with an ensuite provides a luxurious retreat. The striking Great room showcases a cozy fireplace, and a garden door that leads to the covered patio, which is perfect for relaxing. The finished lower level adds a fantastic den/family room, a large third bedroom, and a 3-piece washroom. The basement also provides ample storage space, ensuring that you'll have enough room for all your belongings. With its premium finishes, open concept design, and spacious layout, this property is sure to impress. (id:19173)
Streetcity Realty Inc.
10 Coastal Crescent Unit# 51
Grand Bend, Ontario
Welcome Home to the 'Michigan' Model in South of Main, Grand Bend’s newest and highly sought after subdivision. Professionally interior designed, and constructed by local award-winning builder, Medway Homes Inc. Located near everything that Grand Bend has to offer while enjoying your own peaceful oasis. A minute's walk from shopping, the main strip, golfing, and blue water beaches. Enjoy watching Grand Bend’s famous sunsets from your grand-sized yard. Your modern bungalow (4-plex unit) boasts 2,129 sq ft of finished living space (includes 801 sf finished lower level), and is complete with 3 spacious bedrooms, 3 full bathrooms, a finished basement, and a 1 car garage with single drive. Quartz countertops and engineered hardwood are showcased throughout the home, with luxury vinyl plank featured on stairs and lower level. The primary bedroom is sure to impress, with a spacious walk-in closet and 3-piece ensuite. The open concept home showcases tons of natural light, 9’ ceiling on both the main and lower level, main floor laundry room, gas fireplace in living room, covered front porch, large deck with privacy wall, 10' tray ceiling in living room, and many more upgraded features. Enjoy maintenance free living with lawn care, road maintenance, and snow removal provided for the low cost of approximately $265/month. Life is better when you live by the beach! Photos shown represent Ontario Model to show finishes. Design Package for this unit has been chosen and completed.* *CONTACT TODAY FOR INCENTIVES!! (id:19173)
Prime Real Estate Brokerage
12 Coastal Crescent Unit# 50
Grand Bend, Ontario
Welcome Home to the 'Michigan' Model in South of Main, Grand Bend’s newest and highly sought after subdivision. Professionally interior designed, and constructed by local award-winning builder, Medway Homes Inc. Located near everything that Grand Bend has to offer while enjoying your own peaceful oasis. A minute's walk from shopping, the main strip, golfing, and blue water beaches. Enjoy watching Grand Bend’s famous sunsets from your grand-sized yard. Your modern bungalow (4-plex unit) boasts 2,129 sq ft of finished living space (includes 801 sf finished lower level), and is complete with 3 spacious bedrooms, 3 full bathrooms, a finished basement, and a 1 car garage with single drive. Quartz countertops and engineered hardwood are showcased throughout the home, with luxury vinyl plank featured on stairs and lower level. The primary bedroom is sure to impress, with a spacious walk-in closet and 3-piece ensuite. The open concept home showcases tons of natural light, 9’ ceiling on both the main and lower level, main floor laundry room, gas fireplace in living room, covered front porch, large deck with privacy wall, 10' tray ceiling in living room, and many more upgraded features. Enjoy maintenance free living with lawn care, road maintenance, and snow removal provided for the low cost of approximately $265/month. Life is better when you live by the beach! Photos shown represent Ontario Model to show finishes. Design Package for this unit has been chosen* *CONTACT TODAY FOR INCENTIVES!! (id:19173)
Prime Real Estate Brokerage
14 Coastal Crescent Unit# 49
Grand Bend, Ontario
Welcome Home to the 'Superior' Model in South of Main, Grand Bend’s newest and highly sought after subdivision. Professionally interior designed, and constructed by local award-winning builder, Medway Homes Inc. Located near everything that Grand Bend has to offer while enjoying your own peaceful oasis. A minute's walk from shopping, the main strip, golfing, and blue water beaches. Enjoy watching Grand Bend’s famous sunsets from your grand-sized yard. Your modern bungalow (end of 4-plex unit) boasts 2,603 sq ft of finished living space (largest floor plan offered in South of Main!) (includes 1,156 sf finished lower level), and is complete with 4 spacious bedrooms, 3 full bathrooms, a finished basement, and a 2 car garage with double drive. Quartz countertops and engineered hardwood are showcased throughout the home, with luxury vinyl plank featured on stairs and lower level. The primary bedroom is sure to impress, with a spacious walk-in closet and 3-piece ensuite. The open concept home showcases tons of natural light, 9’ ceiling on both the main and lower level, main floor laundry room, gas fireplace in living room, covered front porch, large deck with privacy wall, 10' tray ceiling in living room, and many more upgraded features. Enjoy maintenance free living with lawn care, road maintenance, and snow removal provided for the low cost of approx. $265/month. Life is better when you live by the beach! *Home under construction. Currently drywalled. 60 day closing. *CONTACT TODAY FOR INCENTIVES!! (id:19173)
Prime Real Estate Brokerage
37437 Lake Line
Port Stanley, Ontario
Live your best life in Beautiful Port Stanley in this absolutely gorgeous 4 bedroom / 4 bathroom custom built luxurious home. Nestled on a 2.4 acre landscaped private wooded ravine lot, this home has 9 ft ceilings on each level, transom windows, quartz countertops, wide plank engineered hardwood & ceramic flooring, two decorative sliding barn doors, solid cabinetry and real wood trim. You'll Love the main floor open concept design for entertaining your guests with a large kitchen, island, huge walk in pantry and family room with an efficient wood burning fireplace. Designed with tons of large windows in all directions to allow the natural sunlight in – our 2nd floor offers a large primary bedroom overlooking a treed canopy with a walk in closet. Escape to your luxurious 5pc ensuite bathroom with heated floors, a glass shower & soaker tub. 2 more bedrooms and a 3pc bath and laundry room complete the well designed upper level. Our lower level is smartly finished with a good sized rec room, 4th bedroom, 3pc bath with a glass shower and custom vanity. Plus added rough ins for wet bar/kitchenette, cold cellar, combo utility/storage room with the high efficient gas furnace, HRV, owned on demand water heater and 200amp service panel with surge protector. Our well thought out home boasts a stylish black steel roof, front timber framing to greet your visitors, a large private deck enhances your outside quiet time, main floor 2 pc bath, mud room and a custom made craftsman staircase. Enjoy your 1.5 car heated and serviced garage w WIFI, a landscaped yard and many varieties of large mature trees and wildlife on this secluded hill top private lot with ample parking. The location is absolutely perfect with a quick walk to the beach, shopping, dining, theatre, yacht club, and is surrounded by 3 golf courses just minutes away – a perfect get-away from your busy life. Pride of ownership is very evident in every inch of this Stunning Home !! (id:19173)
Exp Realty
119 Harris Road
Delaware, Ontario
THE ONE YOU'VE BEEN WAITING FOR! RARELY A PROPERTY OF THIS CALIBER AND QUALITY HITS THE MARKET, WHERE EVERY SINGLE DETAIL HAS BEEN THOUGHTFULLY CONSIDERED. Intelligent floor plan, 167' deep lot backing onto greenspace, 3.5 car garage, inground saltwater pool, pool house, covered back deck, all within a coveted executive neighbourhood minutes from London. Custom designed by these owners as their forever home with special attention to build quality, pride of ownership is evident at every corner. As you drive up, notice the elegant, timeless curb appeal with a mix of stone, craftsman style columns, James Hardie board, cedar and brick. Walk into the grand foyer and take in the beaming ceiling heights and quality wainscoting details. The great room is showcased with a striking 14' coffered ceiling and stone fireplace. The immaculate chef's kitchen truly has it all with top-tier Miele, Capital & Electrolux appliances, industrial 36inch 6-burner range, butler's pantry (with second Electrolux fridge), walk-in pantry, custom Oak range hood, dining banquette, granite counters and high-end finishes. Retreat to the private and oversized primary wing, where more luxury details await. Here, you'll find a large walk-in closet and lavish 5-piece ensuite with heated floors. The second level has two more bedrooms, one with a 4-piece cheater bath and walk-in closet, as well as an office and laundry room. The newly finished basement has two rec rooms, a fourth bed and 4-piece bath. The vast backyard is straight out of a magazine. Walk out to the 20x20' covered patio with another floor-to-ceiling stone fireplace overlooking the 16x32' inground saltwater pool with Hayward controls, poolhouse with bar and 2-piece bath, large concrete pool deck, all nestled within a private, mature and professionally landscaped setting. Minutes to London and 402/401. 20-30 minutes to London Health Sciences Centre and other local hospitals. Virtual tour, upgrade list, video and more photos at links below. (id:19173)
Prime Real Estate Brokerage
152 Clarendon Crescent
London, Ontario
Welcome to this extremely well cared for home on a quiet street in a family friendly neighborhood. This large immaculate home has 3 large bedrooms and a full bathroom on the second floor. The main floor has a living room, a formal dining room, a large kitchen with island, a 2 piece bathroom and a beautiful family room with fireplace, hardwood floors and large south facing window. The lower level has a large recroom, 3 piece bathroom. A den/fourth bedroom, 20 ft cellar, laundry room with lots of storage. All updated high quality vinyl windows and doors, central vacuum, 40 year shingles, furnace and A/C have had yearly maintenance. The exterior is very private with a fully fenced lot and a large deck overlooking a beautifully landscaped yard and gardens. oversized double garage and double driveway with lots of parking. close to schools, parks, public transit and easy access to 401 highway. (id:19173)
Royal LePage Triland Realty
1182 Smither Road
London, Ontario
Move-in ready two-story property nestled in a prime neighbourhood. This spacious home boasts 3+1 bedrooms, 3 1/2 baths, and a modern kitchen with new appliances. With no carpeting and freshly painted interiors, it offers a clean and inviting atmosphere. The meticulously maintained home offers a fully finished basement and a double car garage, all situated on a premium lot. The home exudes comfort and style, making it ideal for families or professionals seeking a perfect blend of luxury and functionality. (id:19173)
RE/MAX Centre City Realty Inc.
2426 Red Thorne Avenue
London, Ontario
Welcome to your dream bungalow nestled in the highly coveted ‘Foxwood Crossing’ , where tranquility meets convenience. This stunning abode boasts a prime position backing onto lush protected green space, ensuring a serene and private retreat for you to call home. Step inside to discover a meticulously designed main floor offering two spacious bedrooms plus a versatile den, perfect for accommodating your lifestyle needs. The open-concept layout welcomes you with an abundance of natural light streaming through expansive windows. The heart of the home is the bright and inviting kitchen, where culinary delights are effortlessly crafted amidst modern finishes and ample counter space. Whether you're entertaining guests or enjoying a quiet meal, the seamless flow of this area creates an inviting atmosphere for every occasion. Venture downstairs to the finished lower level, adding extra finished space for the whole family to enjoy. Here, you'll find two additional bedrooms offering cozy retreats for family or guestsl. Cozy up by one of two fireplaces on chilly evenings, adding warmth and charm to the expansive living space. Outside, the enchanting backyard oasis awaits, providing a picturesque backdrop of lush greenery and serene vistas. Conveniently located close to amenities big and small and quick access to the highway, this exceptional property offers the perfect blend of peaceful living and urban amenities. Schedule your private showing today- truly a must see! All measurements from from IGuide floor plans. (id:19173)
The Realty Firm Inc.
140 Ontario Street
Sarnia, Ontario
After undergoing a complete renovation, this vacant multiplex is now ready for occupancy. The residential units boast new kitchens, bathrooms, 2023 paint, luxury vinyl planks. 2022 updated electrical and plumbing systems, and owned new water heater and new furnace. It has 3 separate hydro meters, and all permits are taken care of. The main floor comprises a 3-bedroom unit spanning 680 sq ft, while the upper unit offers 2 bright bedrooms across 520 sq ft. The market value starts at resp $1900+ and $1600+. The basement, accessible from the exterior, includes a second laundry hookup, utilities, and ample open space. Furthermore, the main floor includes a 147 sq ft commercial space at the front, with great exposure. The private parking at the back fits 5 vehicles. (id:19173)
Streetcity Realty Inc.
2310 Callingham Drive
London, Ontario
Located in desirable Sunningdale Meadows, this stunning, 2 storey home is full of beautifully upgraded finishes including hardwood and granite throughout. This home has a custom layout this 4 + 2 bedroom, 3.5 bath home has it all; bright and spacious family room, formal dining room, beautiful open concept kitchen, large mudroom, and main floor laundry. The second floor is bright and airy with 4 large bedrooms. The master bedroom offers a large sitting area as well as a 4 piece ensuite and spacious walk-in closet. The basement is fully finished with a full kitchen, 2 bedrooms, 4 piece bathroom, laundry, and separate Seperate enterance.. Walking distance to great schools, walking trails, and many more great amenities nearby (id:19173)
Sutton - Jie Dan Realty Brokerage
36 Katie Lane
Strathroy, Ontario
Location! Location! Location! Investors or First time buyers affordable 3 bedroom semi in North end located on quiet dead end street. Open concept main floor with patio doors leading to sundeck, fence yard, all appliances included. Inside entry from garage. This great starter or empty nester home is located close to the 402, conservation areas, schools, shopping, recreation facilities and easy walking distance to the Rotary Trail. The main floor features an open concept kitchen, family room, dining room, powder room. The dining room with sliding door looks out to a deck. The rear yard is fully fenced and is ready for your personnel touches. The second floor features good sized 3 bedrooms and 4pc cheater bathroom. The lower level is fully finished, the perfect place to entertain with friends and family. 1 Car Garage, 2 Car parking space driveway. Book your showing today! (id:19173)
Nu-Vista Premiere Realty Inc.
72 Kemp Crescent
Strathroy, Ontario
Welcome home to 72 Kemp Crescent, a beautiful 5 bedroom/3 bathroom ranch located in the prestigious north end of Strathroy. This spacious fully finished bungalow retreat with a walk-out basement that beckons you to unwind and indulge in the ultimate home experience. This home is filled with quality upgrades throughout which include, brand new central main floors, electronic operated blinds and lighting, gas fireplace in living room, custom cabinet extension in kitchen and much more. The bright and open space of the living area allows the natural light to shine through. The patio doors off the living room area showcases the peaceful view of the natural scenery. The master bedroom has a 3 piece bathroom with a walk-in closet, there is also a door leading to the back private deck. The finished lower level features a huge bright family room and rec room area with a second set of patio doors leading to a covered patio area. Two large additional bedrooms, a full bathroom and a storage room with built-in cabinets for all the extras. You will surely be impressed from the second you walk into this home! (id:19173)
Sutton Wolf Realty Brokerage
988 Moy Crescent
London, Ontario
Immaculate 4 bedroom 3 bath former model home in convenient Hyde Park shows like a new home! All of the extras like crown molding, quartz countertops, glass doors to the main floor office, metal spindles, stone backsplash, double doors to the primary, finished basement, they all add up to a stunning home! The fully fenced backyard has a lovely private deck and hot tub, amazing mature trees and gorgeous landscaping. It shows like a new build but has all of the benefits of an established landscaped lot. Enjoy a quiet evening on your covered front porch after a stroll on this friendly crescent. The open concept main floor is an inviting space to entertain with the beautiful hardwood floors, cozy gas fireplace, classic crown moulding and so much space for seating. The gorgeous upgraded classic kitchen cabinetry with feature glass door, quartz countertops, island with plenty of prep space, private tucked away main floor laundry make everyday chores seamless and joyful. Large primary bedroom retreat has double doors, a walk-in closet and tiled shower with glass doors and more gorgeous hardwood flooring. The finished basement has a massive family room plus 2 more huge bedrooms and another full bath, perfect for visiting guests or growing teens. Parking for 4 cars and a huge coat closet just off the garage. Come for a visit and see for yourself. This home is a gem! (id:19173)
Streetcity Realty Inc.
157 Chestnut Street
St. Thomas, Ontario
Beautiful property located close to shopping, schools and all amenities. This home has been updated and features a classic layout and backing onto a ravine with a creek at the bottom!!. Recent updates include some new windows, electrical updates, new bath on main, new tile flooring in kitchen and foyer. Features including hardwood in the living room/dining room, main floor has den , There are 2 large bedrooms with new windows on the second floor with updated bath. Lower level is updated with new laminate, new ceilings. Off the mudroom there is a large deck to enjoy the ravine. Very good opportunity to acquire this rare Gem! (id:19173)
Shrine Realty Brokerage Ltd.
802 Viscount Road
London, Ontario
Welcome to Westmount area! This gorgeous 2 storey house, offer 5 bedrooms, 3.5 bathrooms, single car garage, an open porch, double driveway and over 2000 sq ft finished area, an excellent choice for growing family. Main floor features a good size family room open to dining room, kitchen with plenty of cabinets, plus a living room with wood fireplace. Laundry room, 3 pc. Bathroom, all laminate flooring and ceramic in wet area. Second floor offers a primary bedroom with a 2 pc bathroom, plus 3 more good size bedrooms, and 4 pc bathroom; all laminate & ceramic flooring. Lower level offers an extra space for a large family which offers a huge recreation room for family gatherings and good size bedroom plus a game room and 3 pc bathroom, all laminate flooring. Very bright house with a large fully fenced backyard, located in desirable neighbourhood, close to the most amenities few steps to the bus stop. (Seller never used the fireplace, it is sold as is conditions) (id:19173)
Streetcity Realty Inc.
3781 Queen Street
Camlachie, Ontario
ONE-OF-A-KIND LOT AVAILABLE ON A STREET LINED WITH MILLION DOLLAR HOMES. THIS IS AN OPPORTUNITY TO HAVE AN EXTENDED BUILDING ENVELOPE OR PARK LIKE YARD IN A LUXURY LOCATION. BRING YOUR OWN BUILDER! LAST LOT TO BE SOLD ALONG THIS STRETCH OF QUEEN ST. FROM DEVELOPER. FULLY SERVICED RESIDENTIAL LOT READY TO BUILD ON WITH SOUTHERN EXPOSURE. A SHORT WALK AWAY FROM WINDCLIFF LANE BEACH, WITH PICTURESQUE, ONTARIO WEST COAST SUNSETS. LOCATED IN THE SOUGHT AFTER ERROL VILLAGE SCHOOL DISTRICT. EASY COMMUTES WITHIN SOUTH-WEST ONTARIO WHILE ENJOYING A 'LAKE LIFESTYLE' AT HOME. ANOTHER LOT SIZE AVAILABLE ON THIS PROPERTY, PLEASE CHECK OUT THE OTHER LISTING. PRICE PLUS HST. PROPERTY TAX & ASSESSMENT NOT SET. (id:19173)
RE/MAX Prime Properties - Unique Group
3781 Queen Street
Camlachie, Ontario
BRING YOUR OWN BUILDER! LAST LOT TO BE SOLD ALONG THIS STRETCH OF QUEEN ST. FROM DEVELOPER. FULLY SERVICED RESIDENTIAL LOT READY TO BUILD ON WITH SOUTHERN EXPOSURE. A SHORT WALK AWAY FROM WINDCLIFF LANE BEACH, WITH PICTURESQUE, ONTARIO WEST COAST SUNSETS. LOCATED IN THE SOUGHT AFTER ERROL VILLAGE SCHOOL DISTRICT. EASY COMMUTES WITHIN SOUTH-WEST ONTARIO WHILE ENJOYING A 'LAKE LIFESTYLE' AT HOME. ANOTHER LOT SIZE AVAILABLE ON THIS PROPERTY, PLEASE CHECK OUT THE OTHER LISTING. PRICE PLUS HST. (id:19173)
RE/MAX Prime Properties - Unique Group
8156 Hillsboro Road
Plympton-Wyoming, Ontario
BRING YOUR OWN BUILDER! FULLY SERVICED RESIDENTIAL LOT READY TO BUILD ON. QUIET COUNTRY VIEWS IN A PREMIUM NEIGHBOURHOOD. ENJOY A 'LAKE LIFESTYLE' AT HOME & THE CONVENIENCE OF A SHORT DRIVE TO SARNIA, LONDON OR GRAND BEND. LOCATED 10 MIN. FROM FOREST, ONT. PRICE PLUS HST. PROPERTY TAX & ASSESSMENT NOT SET. (id:19173)
RE/MAX Prime Properties - Unique Group
8158 Hillsboro Road
Plympton-Wyoming, Ontario
BRING YOUR OWN BUILDER! FULLY SERVICED RESIDENTIAL LOT READY TO BUILD ON. QUIET COUNTRY VIEWS IN A PREMIUM NEIGHBOURHOOD. ENJOY A 'LAKE LIFESTYLE' AT HOME & THE CONVENIENCE OF A SHORT DRIVE TO SARNIA, LONDON OR GRAND BEND. LOCATED 10 MIN. FROM FOREST, ONT. PRICE PLUS HST. PROPERTY TAX & ASSESSMENT NOT SET. (id:19173)
RE/MAX Prime Properties - Unique Group
8160 Hillsboro Road
Plympton-Wyoming, Ontario
BRING YOUR OWN BUILDER! FULLY SERVICED RESIDENTIAL LOT READY TO BUILD ON. QUIET COUNTRY VIEWS IN A PREMIUM NEIGHBOURHOOD. ENJOY A 'LAKE LIFESTYLE' AT HOME & THE CONVENIENCE OF A SHORT DRIVE TO SARNIA, LONDON OR GRAND BEND. LOCATED 10 MIN. FROM FOREST, ONT. PRICE PLUS HST. PROPERTY TAX & ASSESSMENT NOT SET. (id:19173)
RE/MAX Prime Properties - Unique Group
8168 Hillsboro Road
Plympton-Wyoming, Ontario
BRING YOUR OWN BUILDER! FULLY SERVICED RESIDENTIAL LOT READY TO BUILD ON. QUIET COUNTRY VIEWS IN A PREMIUM NEIGHBOURHOOD. ENJOY A 'LAKE LIFESTYLE' AT HOME & THE CONVENIENCE OF A SHORT DRIVE TO SARNIA, LONDON OR GRAND BEND. LOCATED 10 MIN. FROM FOREST, ONT. PRICE PLUS HST. PROPERTY TAX & ASSESSMENT NOT SET. (id:19173)
RE/MAX Prime Properties - Unique Group
8162 Hillsboro Road
Plympton-Wyoming, Ontario
BRING YOUR OWN BUILDER! FULLY SERVICED RESIDENTIAL LOT READY TO BUILD ON. QUIET COUNTRY VIEWS IN A PREMIUM NEIGHBOURHOOD. ENJOY A 'LAKE LIFESTYLE' AT HOME & THE CONVENIENCE OF A SHORT DRIVE TO SARNIA, LONDON OR GRAND BEND. LOCATED 10 MIN. FROM FOREST, ONT. PRICE PLUS HST. PROPERTY TAX & ASSESSMENT NOT SET. (id:19173)
RE/MAX Prime Properties - Unique Group
8164 Hillsboro Road
Plympton-Wyoming, Ontario
BRING YOUR OWN BUILDER! FULLY SERVICED RESIDENTIAL LOT READY TO BUILD ON. QUIET COUNTRY VIEWS IN A PREMIUM NEIGHBOURHOOD. ENJOY A 'LAKE LIFESTYLE' AT HOME & THE CONVENIENCE OF A SHORT DRIVE TO SARNIA, LONDON OR GRAND BEND. LOCATED 10 MIN. FROM FOREST, ONT. PRICE PLUS HST. PROPERTY TAX & ASSESSMENT NOT SET. (id:19173)
RE/MAX Prime Properties - Unique Group

