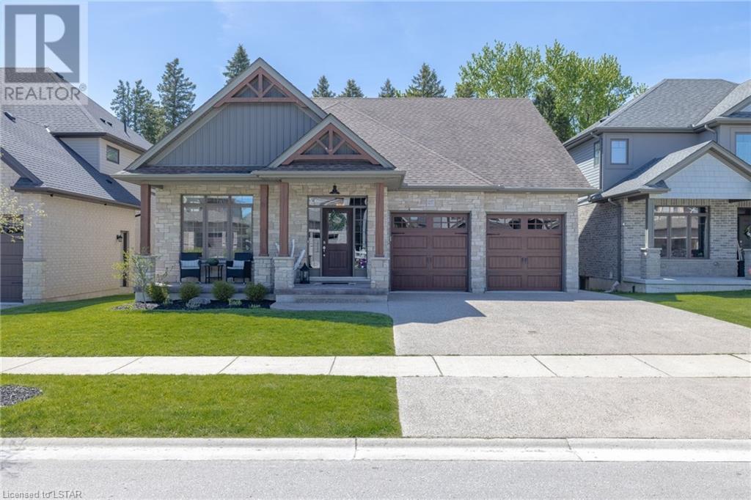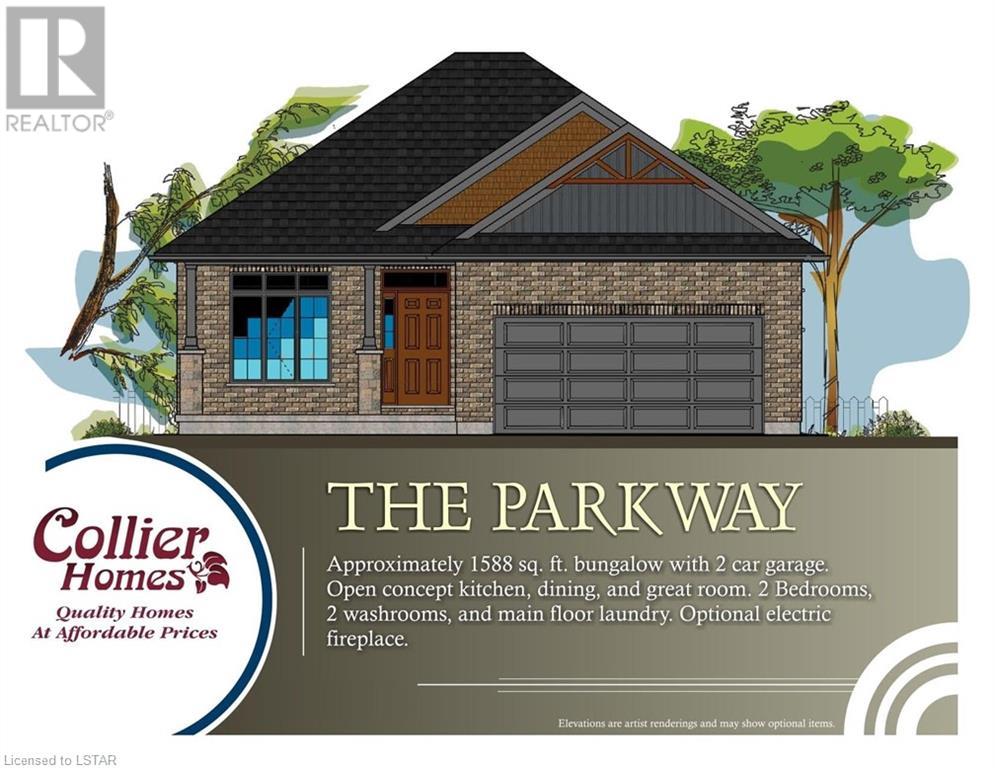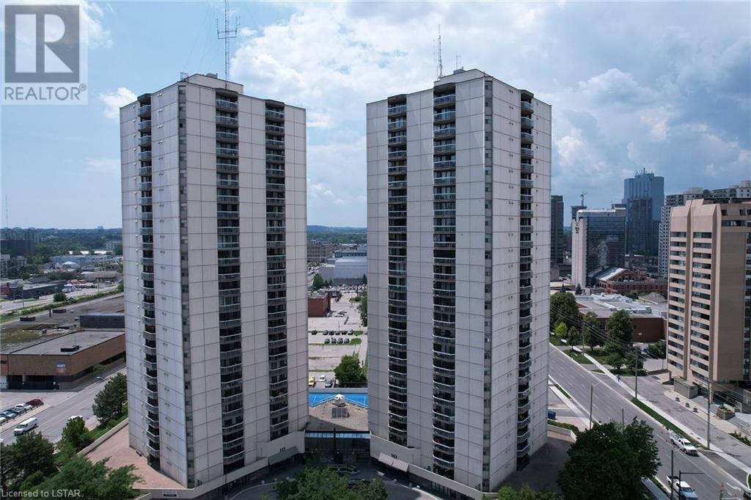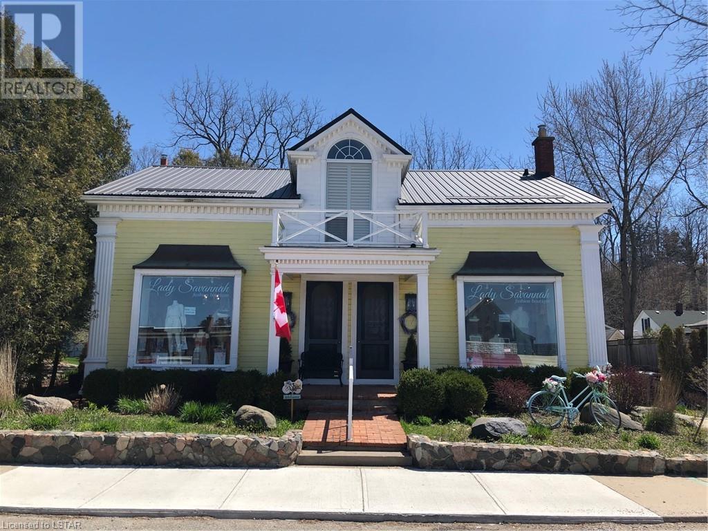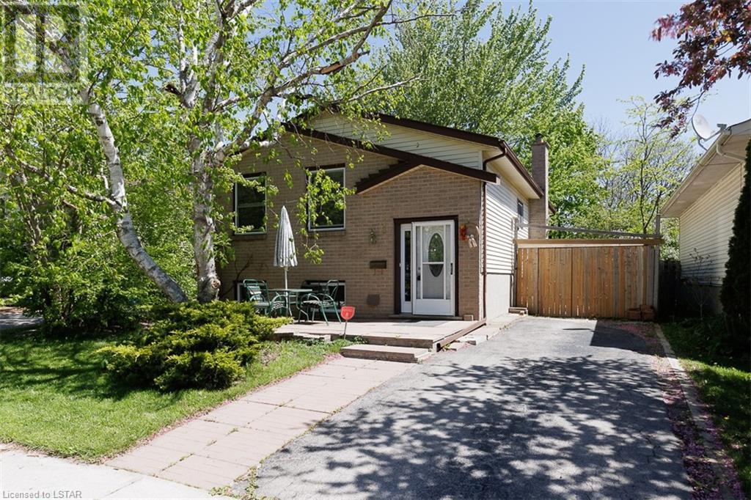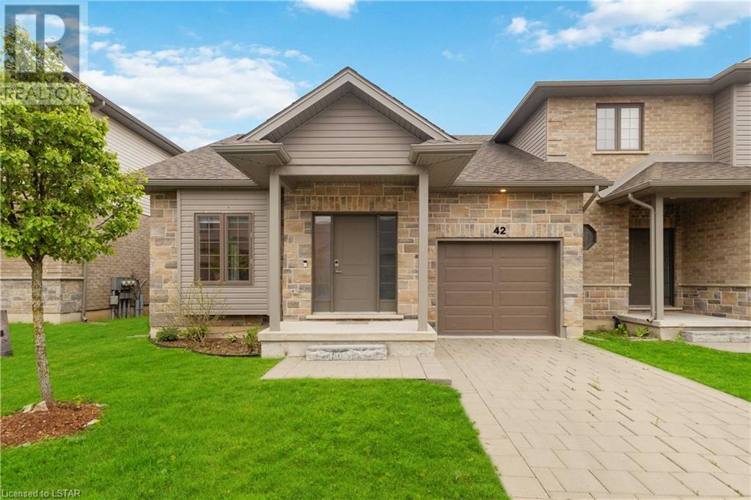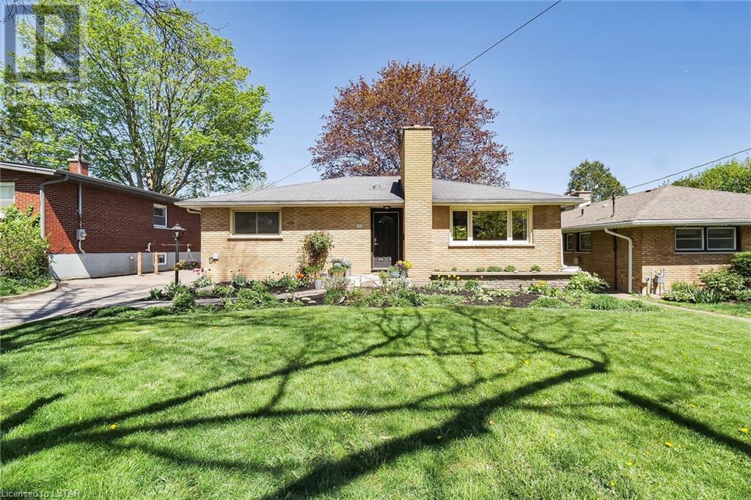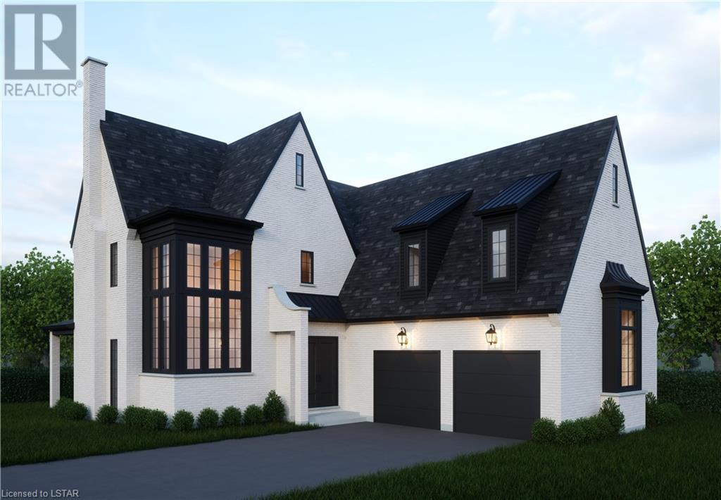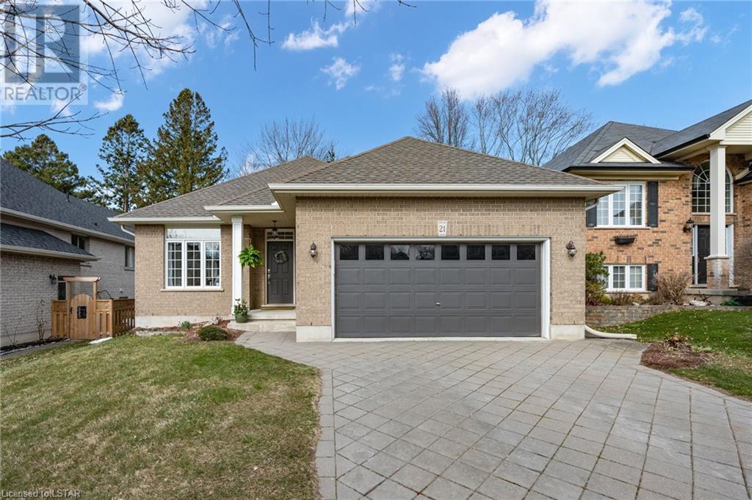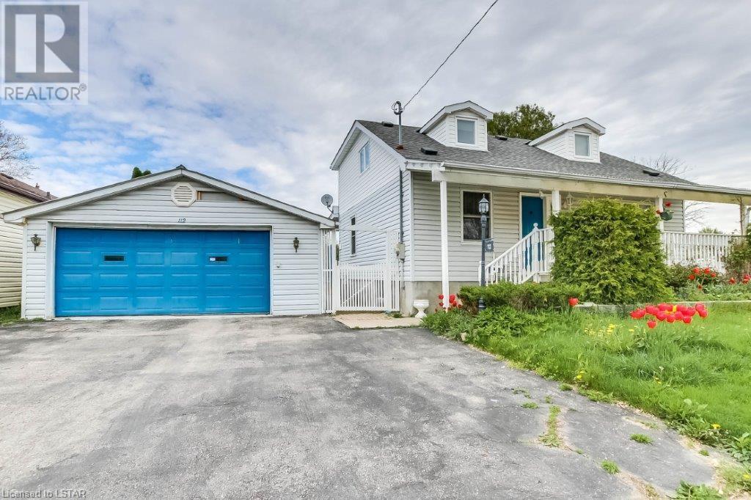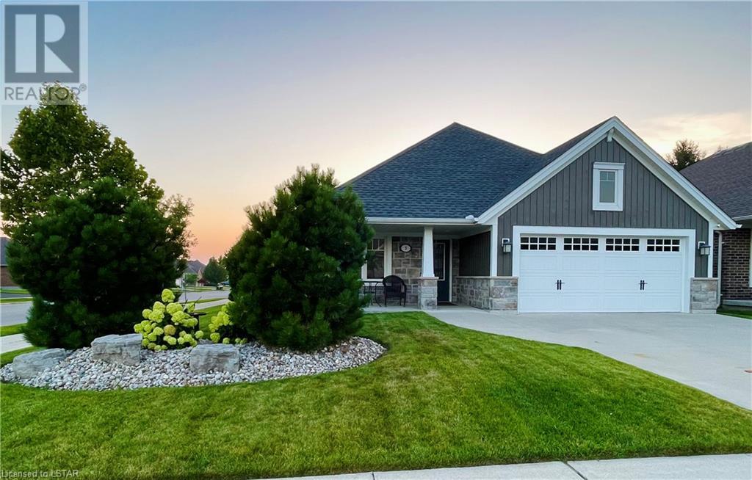1902 Fountain Grass Drive
London, Ontario
This 4 bedroom, 3 bathroom, 2500 sq ft Custom Home from Saratoga Homes, is perfect for growing families. The double door entry brings you into the spacious foyer and den area, which is a perfect multifunctional space. The open great room with a fireplace and kitchen, with a spacious center island, are inviting and perfect for time with family and friends. Open to the kitchen is a perfectly sized dinette with doors outside to a covered area. Upstairs is a beautiful primary suite with walk-in in closet and 5 piece ensuite, plus three additional well-sized bedrooms and a bathroom. Don't miss this custom home by Saratoga Homes! (id:19173)
Sutton Group - Select Realty Inc.
1257 Eagletrace Drive
London, Ontario
Welcome to your future dream home! Situated on a tranquil street near a cul-de-sac, this family friendly neighborhood provides a serene atmosphere and safe surroundings for children to play. The home’s exterior boasts curb appeal with a striking stone façade complemented by an exposed aggregate concrete driveway leading up to a welcoming stamped concrete porch, perfect for greeting visitors. As you step inside, this exceptional residence combines luxury with practicality, featuring a gourmet kitchen equipped with high-end appliances including gas stove, built-in beverage & wine fridge, elegant stone countertops, and a generously sized pantry. Cozy up by the fireplace in the living room – a perfect spot to unwind after a busy day. The main floor guest bedroom, complete with ensuite offers a versatile space that could easily serve as a primary. Additionally, the main floor includes two more bedrooms and a full 3-piece bath. The upper floor lounge featuring another inviting fireplace, is an ideal space for relaxation or hosting intimate gatherings. It only gets better, the stunning primary bedroom offers a retreat like ambiance and includes a spa-like ensuite unlike any other. Outside, the backyard showcases a concrete pad designed for outdoor entertainment. This meticulously designed home offers both elegance and comfort in a sought-after neighborhood. Don't miss out on the opportunity to call this exquisite property your own! (id:19173)
Prime Real Estate Brokerage
106 Aspen Parkway Unit# 4
Aylmer, Ontario
Pond Lot!!. The Parkway Model. 1588 sq. ft. bungalow with 2 car garage. Open concept kitchen, dining, and great room. 2 Bedrooms, 2 washrooms, and main floor laundry. This home also offers a separate entrance (look-out lot with large windows that offer lots of light in the lower area). Additional rough-in for a basement kitchen and laundry. This is an amazing opportunity to build your dream home in a gorgeous, private setting, with a spectacular lot that faces a small serene pond. (id:19173)
Century 21 First Canadian Corp.
323 Colborne Street Unit# 2405
London, Ontario
BEAUTIFUL, RENOVATED SOUTH FACING UNIT! Welcome to the Colborne Centre! Fantastic building with many amenities in the heart of London! Enjoy the sunny, fabulous panoramic views from this 24th floor unit facing south! Beautiful neutral and bright decor with a large open concept living space that features a functional layout and tons of light and sunshine! Newer laminate flooring through-out the unit, with no carpeting! Newer open concept kitchen with white cabinets and stainless steel appliances, open onto the dining area, right next to the patio doors to the large south facing balcony. All windows and the sliding doors replaced last December. Spacious Master Bedroom with a walk-in closet, in-suite laundry, and tons of storage! This beautiful unit is MOVE-IN READY! The CENTRAL LOCATION is within walking distance to great restaurants, Covent Garden Market, Budweiser Gardens, Victoria Park, Fanshawe downtown campus, shopping, Via Rail, on-site variety store, public transit and much more! This professionally managed building features controlled entry, underground parking, heated indoor swimming pool, hot tub, sauna, gym, tennis court located in a common outdoor terrace with community BBQ, a guest suite with two queen beds that can be rented for out-of-town visitors ($45/night) and an entertainment room for all your parties and functions ($50/event). This unit includes one underground parking spot and extra rental parking is also available as well as visitor parking. This one is a 10 and it won't last! Call now for a viewing! All measurements approximate and to be verified by the Buyer. (id:19173)
Agent Realty Pro Inc
207/209 Main Street
Port Stanley, Ontario
Prime Downtown Location for Sale! This versatile 4-unit mixed-use property boasts a 3,000 sq/ft, 1.5-story structure, offering 2 commercial units on the main level at the front and 2 residential units at the back. Each residential unit spans two levels with private patios, separate entrances, and parking. All tenants are on month-to-month leases. Commercial Units: Currently rented by a single retailer occupying both spaces. Features a full, unfinished basement with storage, laundry, and a staff washroom. Residential Units: South Unit (207): Approx. 1,100 sq/ft. Loft-style 1-bedroom + den with vaulted ceilings, skylight, and plenty of storage. Tall kitchen cabinets, laundry room, and French doors leading to a private back patio. North Unit (209): Approx. 820 sq/ft. Open kitchen, living, and dining areas leading to a private back patio. Upstairs has two bedrooms, a four-piece bathroom, and abundant natural light. Building Improvements: Vinyl windows, new metal roof (2019), reinforced floor joists and beams. Modern forced air gas furnaces (2019 & 2021), and updated hot water tanks (2020 & 2022). Central AC, two mini-split AC units and separate hydro meters. Not heritage-designated, property has great potential for future development or conversion back to a single-family home (pending zoning change). Keep it as is or re-imagine its layout to match your vision. Add this prime asset to your portfolio today! (id:19173)
Streetcity Realty Inc.
112 Ardsley Crescent
London, Ontario
Excellent North-West London location, close to amenities, schools, UWO, shopping malls, parks & trails , quiet, mature neighbourhood, ready for immediate possession. Perfect for young families, retirees, investors. This raised bungalow offers an attractive layout, lots of natural light, 2+ 1 bedrooms, an open concept living/dining room, separate entrance to the lower level (potential extra income) , a generous backyard and much more! (id:19173)
Streetcity Realty Inc.
2910 Tokala Trail Unit# 42
London, Ontario
Welcome to this beautiful bungaloft condo in a prime North London location. Enjoy spacious open concept living with high ceilings, large living room and dining room space and bright white kitchen. Main level primary bedroom with large walk-in closet and second closet space, four-piece ensuite and patio door to back porch. Upper level includes a loft suite bedroom and bathroom and extra storage. Lower level has great extra space with oversized windows. Laundry on main level in closet off kitchen. Book to view this beauty today! (id:19173)
Coldwell Banker Power Realty
698 Brant Street
London, Ontario
Welcome to 698 Brant Street! This well-maintained bungalow is tucked away on a tree-lined street in the charming Carling Heights neighbourhood. This 3-bedroom, 2-bathroom home with detached garage is perfect for first time home-buyers, down-sizers or those looking for a quiet retreat in the city. The open-concept living room/dining room is flooded with natural light that continues into the large kitchen. Just down the hall are two generous size bedrooms and a bathroom. The focal point of the main floor is the oversized 4-season sunroom that overlooks your private backyard, complete with its own gas fireplace that can be enjoyed all year round. The lower level is fully finished with another bedroom, family room, full bathroom and workout/office area. A Boiler system provides even heat distribution throughout the winter. The long driveway and large, fully fenced backyard is perfect for gardening, entertaining and enjoying your days on the porch swing. Enjoy quick access to downtown, schools, parks and local businesses. Don’t miss out on the opportunity to make this home your own! (id:19173)
The Realty Firm Prestige Brokerage Inc.
Lot 6 Foxborough Place
Thorndale, Ontario
Introducing “The Linkway” TO BE BUILT by Royal Oak Homes in the desirable community of Thorndale. This exquisite home offers a remarkable array of features. As you step inside, you'll be greeted by the grandeur of 10-foot ceilings on the main level, creating a sense of space and airiness throughout. The heart of the home is the kitchen, which is a true masterpiece. Adorned with sleek quartz countertops, it boasts a large island that serves as both a focal point and a practical space for culinary creations. A chef's pantry offers ample storage for all your kitchen essentials, while a separate prep area with a sink allows for efficient meal preparation. One of the standout features is the magnificent two-story high windows in the kitchen, allowing an abundance of natural light to flood the main floor and creating a captivating ambiance. For those seeking tranquility and privacy, the covered porch at the rear of the property overlooks a serene green space. It provides a peaceful oasis where you can unwind, relax, and enjoy the beauty of nature. The 9-foot ceilings on the upper level contribute to the sense of openness and sophistication. A spacious laundry room with a sink offers convenience and efficiency. The upper level also accommodates three generous-sized bedrooms. The master bedroom is a sanctuary in itself, boasting a luxurious ensuite that exudes luxury and indulgence. Don't miss the opportunity to call this extraordinary house your home! Alternative layout available. (id:19173)
Century 21 First Canadian Corp.
21 Little Creek Place
Port Stanley, Ontario
Are you looking for a home within walking distance of the beach, shops and restaurants of a lakeside village? Unwind in this move-in ready; 3 bedroom, 3 bath home built by Donwest Custom Homes and discover the relaxing beach life of Port Stanley. Nestled on a quiet street, this beautiful brick bungalow-style home has everything you need and more! The main floor boasts large windows throughout with 9ft ceilings, bringing in tons of sunlight. It's open concept, main floor living features laminate flooring throughout, newly faced kitchen cupboards and luxurious granite countertops; including a large kitchen island for all your prepping and entertaining needs. In addition to the 2 bedrooms on the main floor, the primary bedroom with ensuite bathroom and walk-in closet provides an oasis of its own, including private access through large-scale terrace doors onto your beautifully landscaped backyard with inground salt water pool and hot tub. The basement is fully finished and offers a large finished rec room for TV and game nights, laundry, a full bathroom and 2 extra rooms, each with their own walk-in closet, providing ample room and privacy for friends and family to stay for the weekend and enjoy your newly found haven. Take advantage of the 2 additional storage/facility rooms leaving your 2 car garage clutter free! Slow down in this face-paced world and experience a life of serenity in this dream home near the beach! (id:19173)
Royal LePage Triland Realty
112 Emery Street W
London, Ontario
Don’t miss rare opportunity to own this well-cared home with a large frontage of a 70’ft wide lot with its prime location across from the park and walking trails, as well as convenient walking distance shopping and all amenities, and the convenience of a bus stop right across from your doorstep. The property features a huge 22’x43’ detached garage which can accommodate 4 cars and can be utilized for a workshop to cater to your hobbies or storage needs. Inside the home, the main floor of this lovingly cared home offers a large kitchen with an island, a spacious living room, a family room, and a full washroom. The second floor offers two bedrooms, a full washroom, and a laundry. The lower level is completely finished with a very large family room, an additional bedroom and 2pc bath, storage/utility room. There is also a separate entry with a new custom exterior door to this finished lower level that would make an ideal in-law suite or income unit. Overall, this well-cared-for home offers both comfort and functionality, along with the added bonus of its excellent location and versatile garage space. (id:19173)
Real Broker Ontario Ltd
2 Blairmont Terrace
St. Thomas, Ontario
Absolutely beautiful and perfectly maintained Hayhoe Homes built bungalow (like new!) with finished lower level, in highly sought-after Mitchell Hepburn School area, boasting 3 bedrooms and 3 full bathrooms. Features cathedral ceilings with a skylight in the kitchen, reinforced concrete double width driveway and double garage. Other highlights include: a natural gas fireplace, wheelchair-friendly design from flush garage and door entrances, pristine hardwood floors, and keyless entry. Enjoy comfort and convenience with pot lighting, oak railings, and landscaped front yard. The outdoor space has a covered patio with composite decking. Close to schools, college, and parks, with easy access to beaches and city amenities. Move-in ready with ample storage and potential for further development. Don't miss out—schedule a tour today! 15 minutes to Port Stanley! 20 minutes to London! Prime neighbourhood! Total approx. 2546 square footage! Move in ready and stunning! (id:19173)
RE/MAX Centre City Realty Inc.


