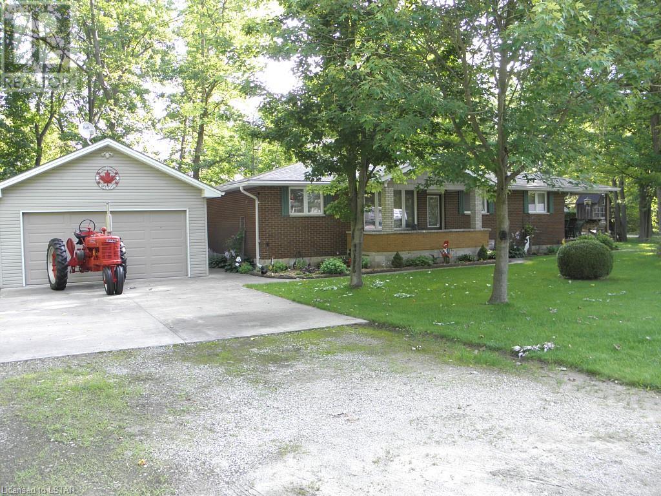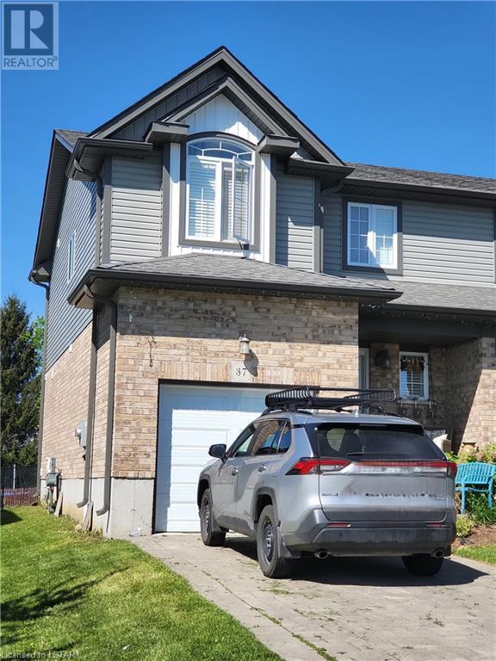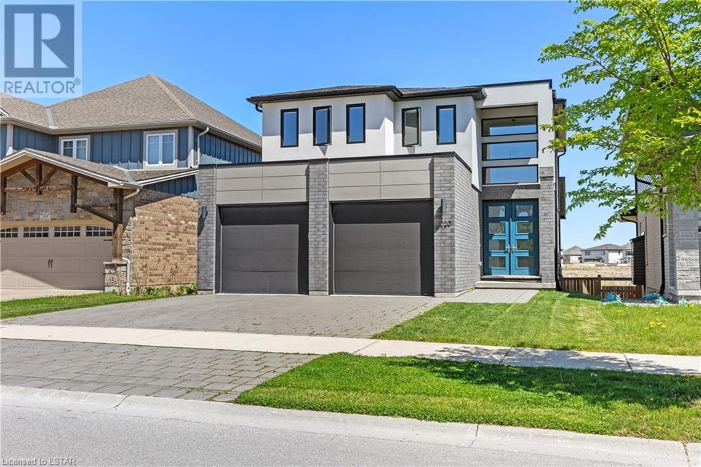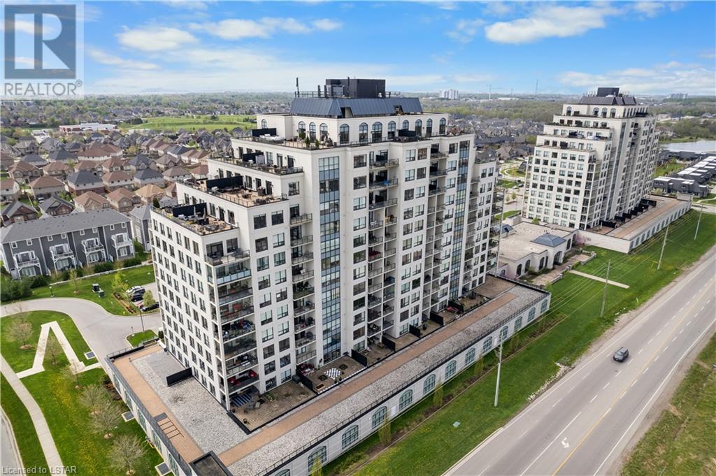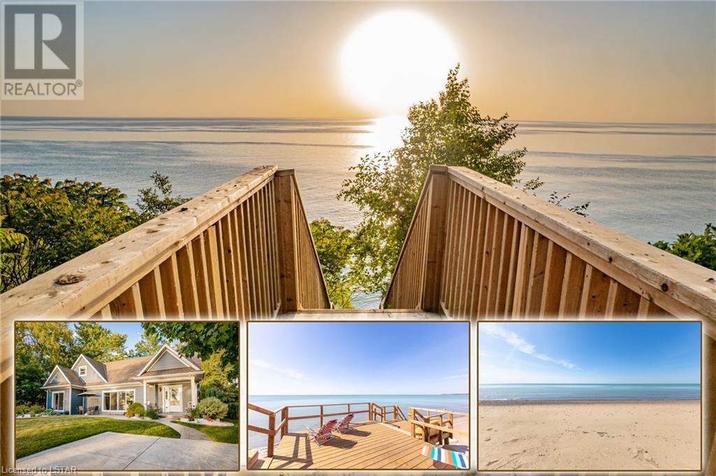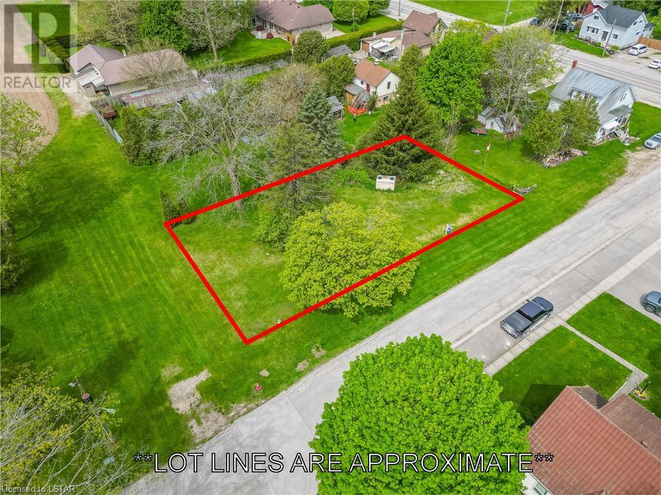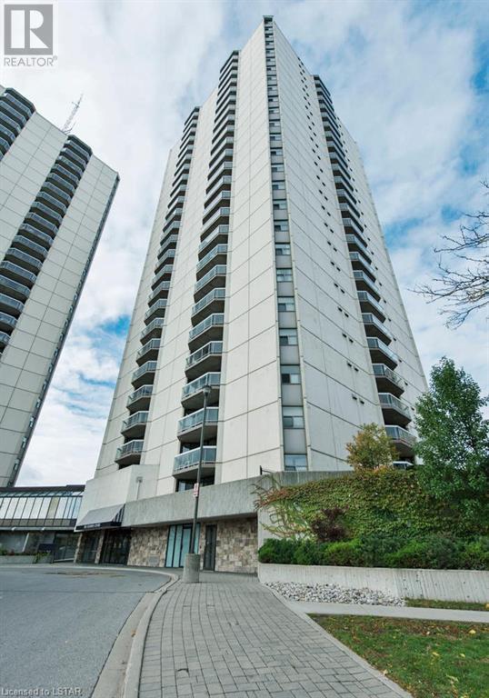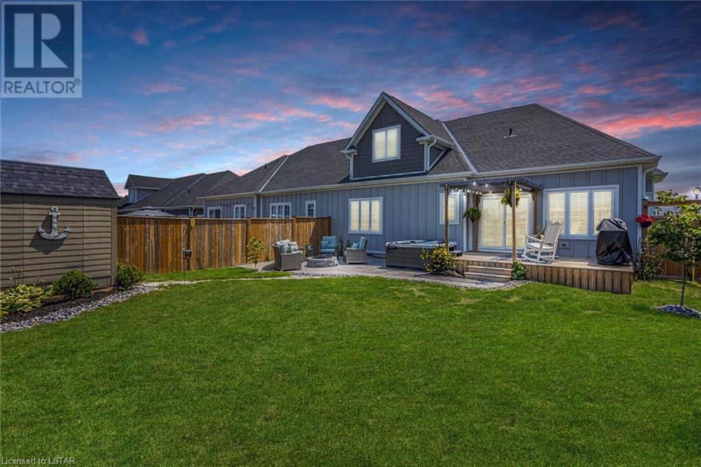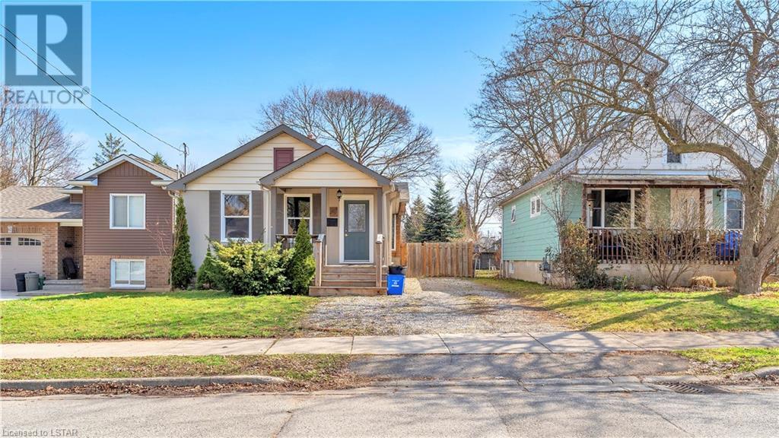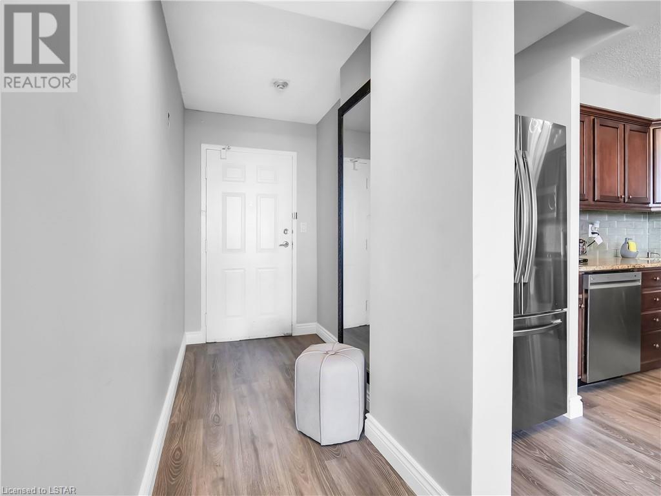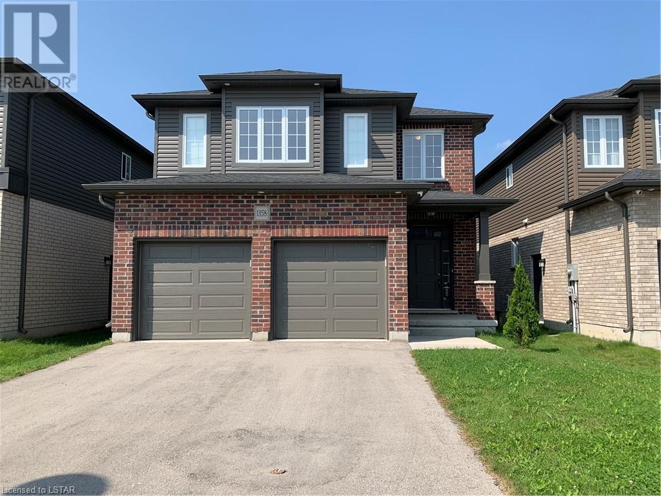6136 London Road
Lambton Shores, Ontario
Prime location at Ipperwash Beach, this spacious four bedroom brick ranch with double garage has been well maintained and has many updates. Located on a paved road just steps to Ipperwash Beach, there is a right of way to the beach just a short walk down Jane Street. Well landscaped 90 x 165 foot lot. Laminate flooring updated in 2014, windows replaced in 2012, new exterior doors new in 2015, roof shingles new in 2018, main floor laundry, vinyl sided double garage new 2011, concrete driveway and walkways. 200 amp hydro, central vacuum, municipal water, crawl space is insulated and has plastic on floor. Covered front 16 x 6 foot porch and covered 16 x 13 foot side porch for relaxing. Tree house for the kids. Spotless home, just move in! Several public golf courses within 15 minutes. Located less than an hour from London or Bluewater bridge in Sarnia, 10 minutes to shopping in Forest and 20 minutes to night life in Grand Bend. You can just move in and enjoy the great sand beach and fantastic sunsets over Lake Huron The beach access is a municipal owned right of way from Jane St. to the beach used by all the surrounding properties. It's located 4 cottages away from our property. There is also beach access from Centre Rd. (id:19173)
RE/MAX Bluewater Realty Inc.
37 Leesboro Trail
Thorndale, Ontario
One of the newest 2 storey semi-detached with garage, and deepest lots, along Leesboro Trail in Thorndale. Less than 700 feet to public school. The builder tweaked these plans to almost perfection, in these last layouts, for beauty and functionality. It features: roomy walk-in pantry off the kitchen; great open concept main level; 2 piece bathroom on main & inside entry to garage; Cathedral ceiling living room; Great primary suite:14 x 12 ft bedroom with Ensuite AND walk-in closet; plus second floor laundry ROOM with space for washer and dryer to be beside each other. The basement awaits to be finished to your needs with great window sizes and rough-in bathroom. Newer construction means everything is under 8 years old - furnace, central air, windows, and so forth. The driveway can fit 2 vehicles and one in the garage for lots of parking (depending on vehicle sizes). Deep fenced rear yard with lots of room of entertaining, for adults, kids and pets. Thorndale is definitely dog-friendly community with brand new Lions Thorndale Dog Park. People friendly too with Trails, recently re-built Community center, churches, public school, Pharmacy, Dentist, Hardware store, flowers, groomer, Vet clinic, small liquor, grocery & variety stores, restaurant & take out, and more to come in this growing village. Also, not far from locally famous: Appleland or Heemans; and around 25 min to 401 Hwy and other shopping. High speed internet available i.e. Rogers, Virgin, etc. Please make appointments at least day before for viewings. NOTE: photos are from when vacant about 4 years ago. As-Is Sale. (id:19173)
Pro/res Realty Inc.
2020 Wateroak Drive
London, Ontario
This quality home by Hazzard Homes has been meticulously maintained and is flooded with natural light! Enter through the double front doors into the double height foyer and bright open concept main floor featuring kitchen loaded with custom cabinetry, quartz countertops, large island with breakfast bar and stainless steel appliances and chimney style range hood; dinette with direct access to the sprawling upper deck with BBQ gas line and glass railings; great room with electric fireplace, vaulted ceiling and floor to ceiling/wall to wall windows with serene ravine views; convenient main floor laundry, mud room and 2-piece bathroom. Soaring 9ft ceilings and gleaming hardwood flooring complete the main level. Up the hardwood staircase, the upper level boasts 3 generous bedrooms including primary suite with walk in closet and spa like ensuite with quartz countertops, double sinks and tiled shower with glass enclosure. The walk-out newly finished lower level adds an additional 1000+sq ft of bright living space consisting of large family room with cozy gas fireplace and wall to wall windows, bedroom with privacy glass French doors, 3-piece bathroom and wet bar- the perfect spot for in-law suite potential. The home truly has it all, inside and out! (id:19173)
Royal LePage Triland Premier Brokerage
240 Villagewalk Boulevard Unit# 1302
London, Ontario
Penthouse living at its finest! Step into this luxurious 2-bedroom plus den/office condo, where elegance meets comfort amidst breathtaking panoramic views. Perfect for hosting gatherings, indulging in culinary adventures, finding moments of tranquility, and relishing outdoor serenity, this condo stands out from the rest. The opulent primary suite features a spacious walk-in closet and a luxurious 4-piece ensuite with a glass shower and soaker tub. Your own private oasis awaits on the expansive 650-square-foot terrace, offering unobstructed views spanning from meadows to the North, sunrise and fields to the East, and the vibrant cityscape to the South and Southwest. The master bedroom boasts floor-to-ceiling windows framing stunning downtown vistas, while the second bedroom offers its own private balcony. Beyond the unit's inviting ambiance lies a wealth of amenities: an indoor saltwater pool with a lounge area, a billiards room with a kitchenette and lounge area, a dining room for larger gatherings, a theater room for up to 12 guests, a fully-equipped workout room, a golf simulator, an outdoor patio, and an additional guest suite, subject to availability. Included with this unit are 1 underground parking space, and another assigned space right outside the front doors, and two storage lockers! Don't miss the chance to experience this impressive residence firsthand! Optionally at no cost - This comes partially furnished with two Tv's, Sonos Sound system, Four bar chairs, and the patio furniture as seen in the photos. (id:19173)
Housesigma Inc.
71888 Sunview Avenue
Bluewater (Munic), Ontario
GRAND BEND AREA LAKEFRONT | MAGAZINE WORTHY LAKE & SUNSET PANAROMAS. Views so incredible, you're going to have Netflix knocking on your door to film a movie here! The absolutely & irrefutably breathtaking picture perfect scenes from the lakefront windows & top of bluff to the incredible & brand new lake level deck at a secluded sandy beach are simply sensational - a gift from the lakefront heavens overlooking sparkling Huron waters. And, you get a spectacular 10 yr young custom home to boot! This unique & pristine lakefront parcel assembly, a rare package that includes 2 propertis, is as tight as a pin & ready to move in! Along the shoreline, you get a 75' wide lakefront parcel w/ premium engineered erosion prevention & a new lake level deck & stairs to the beach. Then, also fronting the lake just beyond a small laneway (used only by 1 other owner) is a 2nd 75' wide parcel w/ an impressive open-concept 2014 custom-built 4 season/3 bed beach house + a winterized bunky (4th bedroom). From the fantastic hardwood flooring, soaring vaulted ceilings in the great room, & the granite/cherry kitchen to the vast lakefront master suite assembly w/ glass & tile shower, gas fireplace, main floor laundry, & the dining area (was planned to be 4th bed in house, 5th w/ bunky), this place is perfect, & it comes TURNKEY w/ furniture, appliances, kitchenware, decor, camera system, the list goes on! The smart design has nearly every lakeside window framing in this stunning setting for year round enjoyment. The fantastic landscaping & exterior feature stamped concrete, healthy lawns, perennial gardens, 2 firepits, lifetime Hardie board siding, gas generator, mature trees, & max privacy w/ a permanent green space park at the back. You get all this + private access to a gorgeous sandy beach, world class sunsets, & SUPER LOW PROPERTY TAXES! Just an easy 6 min drive south to everything you need in Grand Bend's downtown centre, this quiet & peaceful location provides maximum lakefront value! (id:19173)
Royal LePage Triland Realty
Lt 42 Emla Street
Dashwood, Ontario
Affordable residential building lot in the quaint village of Dashwood. Services available including municipal water, natural gas, fibre optic internet service. Great location 10 minutes to the beautiful shores of Lake Huron, 10 minutes to Exeter and 45 mins north of London. Lots of employment opportunities including walking to work at Hayter's World famous turkey products. LCBO and Brewer's Retail shops at Hayter's Retail store. One of the least expensive lots in the area. Call today for details. (id:19173)
Coldwell Banker Dawnflight Realty Brokerage
1 Russet Lane
St. Thomas, Ontario
Escape the city to this stunning Doug Tarry-built oasis! Nestled in the idyllic Orchard Park neighborhood, steps from Mitchell Hepburn Public School and Applewood Park. This spacious home boasts 3+1 beds, 3.5 baths, sleek family style kitchen, and a finished basement. Enjoy the wide corner lot, heated garage, and a deck surrounding the swim spa. Explore trails, dine in style, and embrace small-town living just 25 mins from the 401. Just 15 minutes away from charming Port Stanley, Lake Erie (id:19173)
Century 21 First Canadian Corp.
363 Colborne Street Unit# 2006
London, Ontario
Look no further! Are you ready to live it up in downtown London? This fully renovated 2 bedroom, 2 bathroom unit is calling your name! It's the perfect home for young professionals, retirees, or anyone looking to live their best life in the heart of the city. With just a short walk to Victoria Park, Budweiser Gardens, Covent Garden Market, and more, you won't miss any of the excitement. Pamper yourself with the amenities in this luxurious building including the indoor pool, sauna, hot tub or library. Don't worry about parking with garage parking covered in the condo fees and visitor parking for your guests. Have more fun with your friends in the party room, on the tennis court or in your new home with a stunning view of the city. This unit is move in ready with kitchen renovations in 2014, new kitchen appliances in 2017, heating/cooling unit replaced in 2015 and the primary bath shower replaced in 2022. The New windows and patio door are now installed. Beautiful!! What are you waiting for? Book your showing today and get your downtown party started! (id:19173)
Royal LePage Triland Realty
15 Tattersall
Grand Bend, Ontario
GRANNY SUITE/IN-LAW SUITE POTENTIAL! FREEHOLD- No Condo Fees | FULLY FENCED, PROFESSIONALLY LANDSCAPED, STAMPED CONCRETE PAD WITH FIREPIT, SHED, HOT TUB & MORE| Rent the Lower Level & Use As A Mortgage Helper! Welcome to Newport Landing in beautiful Grand Bend! Built in 2020 by esteemed builder, Rice Homes, the stunning Rockport Model offers almost 3000sqft of finished living space over three finished levels. The deep concrete driveway and walkway, lead to the covered front porch and into the expansive entry, revealing clear sight lines through to the back of the home. The open concept main floor is flooded with natural light with an abundance of windows, creating a bright and airy space. This home features four well-sized bedrooms and four full bathrooms, including a luxurious oversized primary suite with walk-in closet and spa-like ensuite bathroom. The main floor boasts a spacious laundry room with convenient access to the double car garage. The totally upgraded kitchen features white shaker cabinets, expansive island with granite and breakfast bar, subway tile backsplash, SS appliances and custom pantry cupboard. The inviting living/dining area is welcoming and features a 10' tray ceiling, windows along the entire side of the home, gas fireplace with shiplap accent wall, sliding doors out to the fully fenced yard. The finished loft offers a spacious hang-out space with office nook, bedroom & bathroom. The finished lower level is impressively large w/ rec room, bedroom, bathroom, as well as another full laundry area, plus an abundance of storage. Ideally located just steps from the sandy beaches of Lake Huron and close to all of the amenities Grand Bend has to offer, including grocery stores, pharmacy, medical and dental offices, amazing local restaurants & shops. Additional upgrades include California shutters throughout, engineered hardwood and luxury vinyl plank flooring, wifi light switches, professional landscaping, and tasteful design. Watch Home Tour! (id:19173)
Century 21 First Canadian Corp.
64 Josephine Street
London, Ontario
Attention first-time home buyers or investors! You will love this beautifully updated 3-level backsplit! The main floor is welcoming with a cozy electric fireplace and stunning wood accent wall that opens up into the eat-in kitchen with exposed brick and a pass-through into the Den/office. The second floor offers two good-sized bedrooms and a 4-piece bathroom with tons of storage space. The lower level features a large family room, a third bedroom, and a second 2-piece bathroom. You will enjoy a fully fenced rear yard with a large wood deck, built-in hot tub, and firepit area. Enjoy many recent updates including the roof. eavestroughs, soffit, and fascia (2016), and a new 11'x7' shed (2021) Located close to schools, the hospital, and shopping. Do not miss this opportunity (id:19173)
Century 21 First Canadian Corp.
363 Colborne Street Unit# 2704
London, Ontario
This downtown London condo sounds like a gem! The 27th-floor location offers stunning views facing south, ensuring you wake up to breathtaking sunrises and enjoy the cityscape throughout the day. The open concept floor plan with neutral tones creates a modern and inviting atmosphere, perfect for relaxation or entertaining guests. The spacious Master Bedroom with a 3-piece ensuite featuring a glass shower adds a touch of luxury, while the additional bedroom and updated 4-piece main bathroom offer convenience and comfort. With in-unit laundry included, you have all the essentials for convenient living. The kitchen is a highlight, boasting an island for added workspace, and five appliances included for your convenience. The dining room and living room, with patio doors leading to the balcony, provide a seamless indoor-outdoor living experience, allowing you to soak in the panoramic south view. Beyond the unit itself, the building offers an array of amenities to enhance your lifestyle, including an indoor pool, hot tub for relaxation, a gym for fitness enthusiasts, and a tennis court for outdoor activities. The party room and large outdoor patio with BBQ facilities are perfect for social gatherings with friends and family. (id:19173)
Century 21 First Canadian Corp.
1358 Sandbar Street
London, Ontario
This five year young home is available for lease. Located in highly desirable NorthWest, this beautiful property offers modern amenities and a comfortable living space. With 3 beds and 2.5 baths, there's plenty of room for everyone. Enjoy the convenience of nearby trails, parks, and shopping centers. Great location, close to Costco and Western University. Property backs onto green space. Book your private showing today! (id:19173)
Blue Forest Realty Inc.

