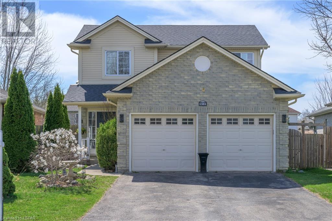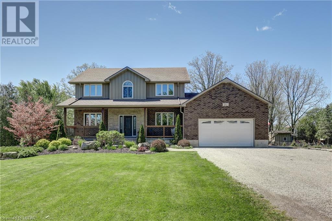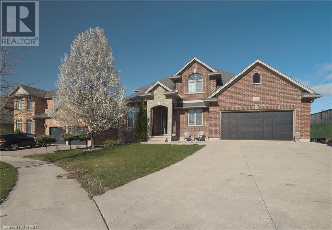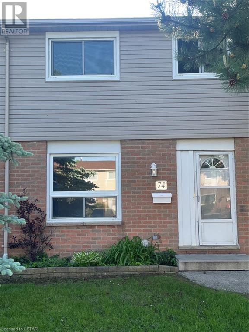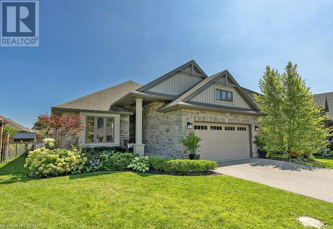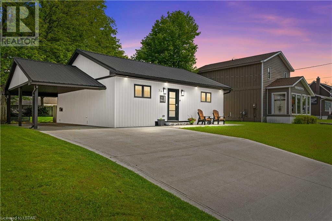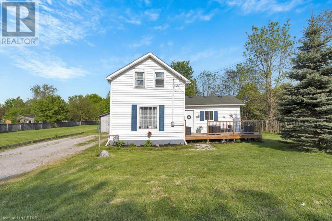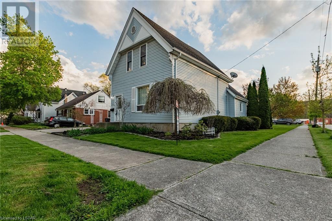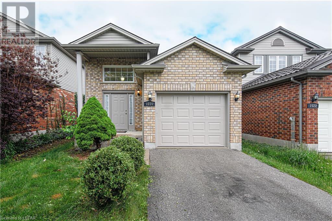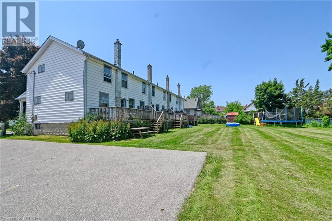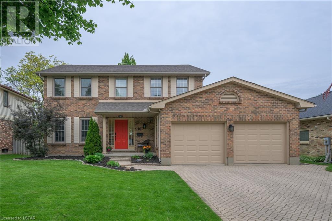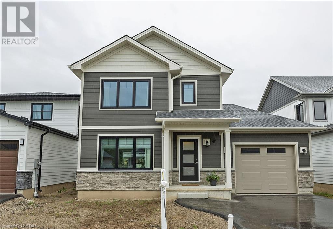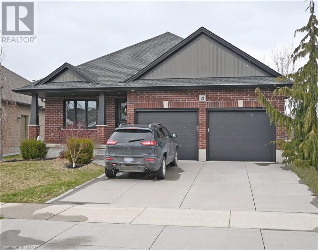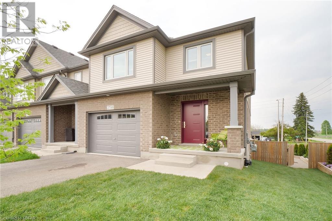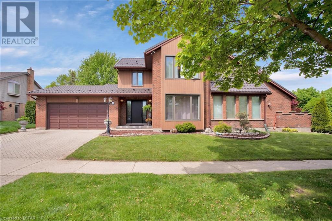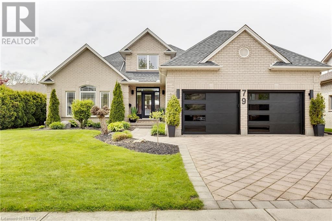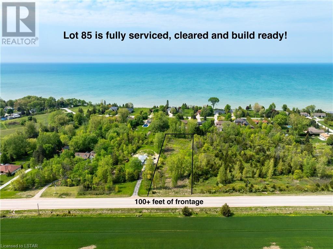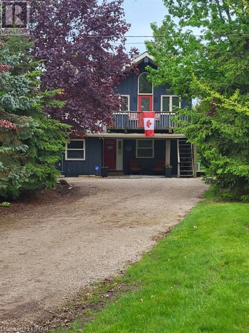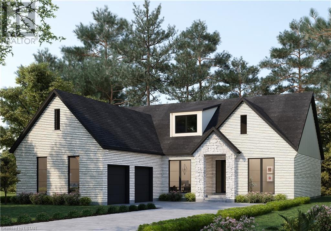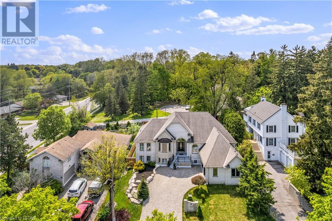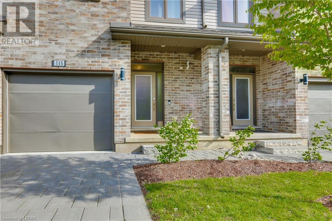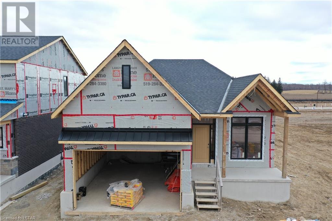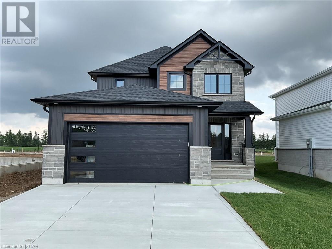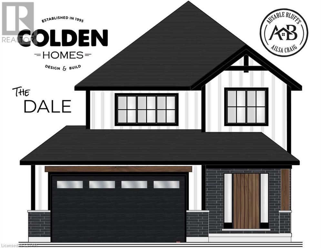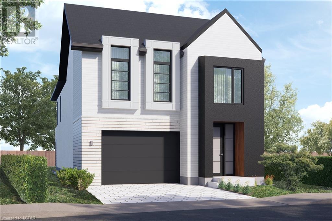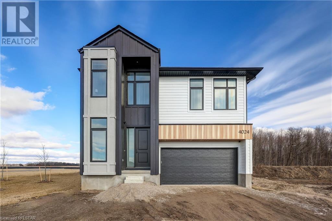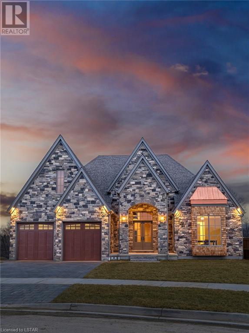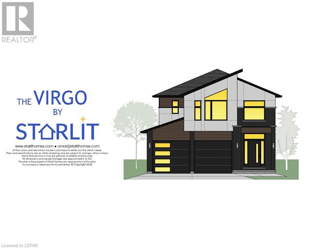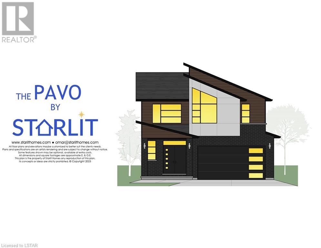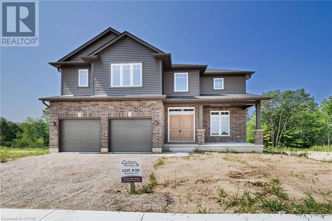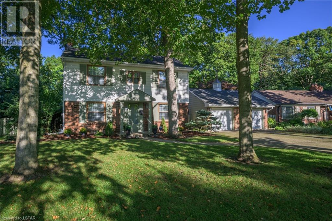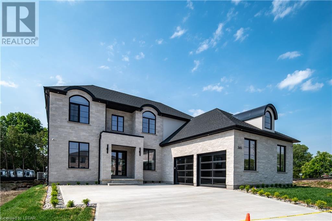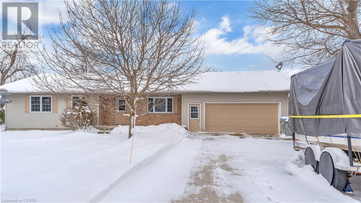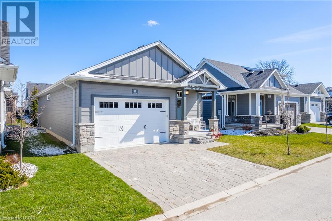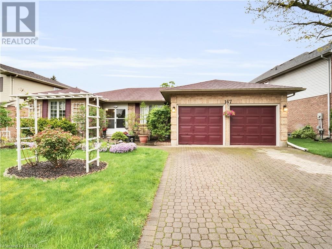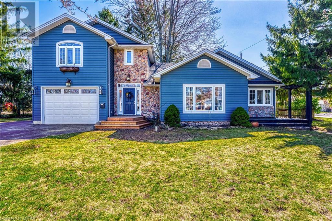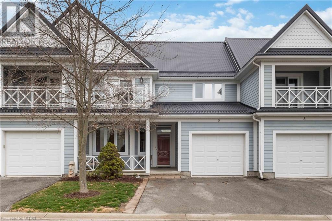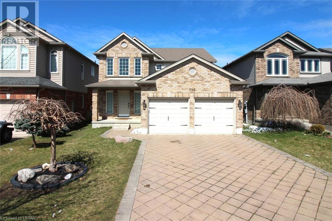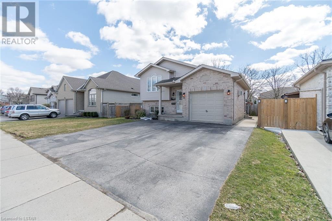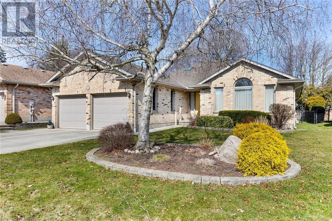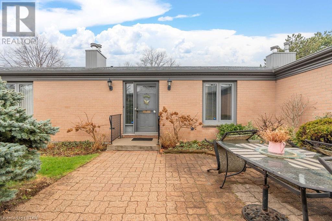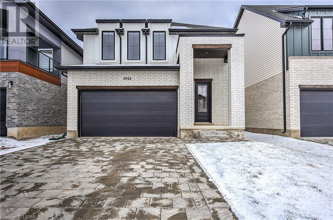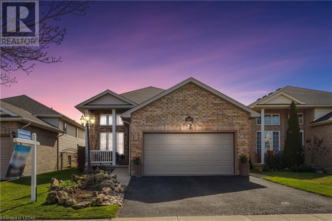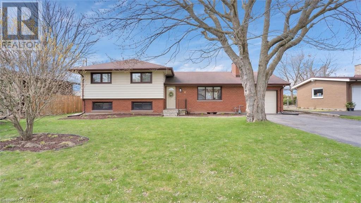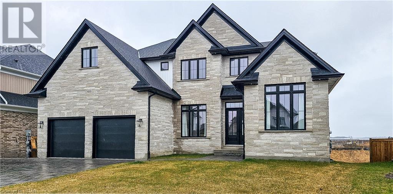1381 Rosenberg Road
London, Ontario
Bright 2 Storey home on a quiet street in North London, close to YMCA, Stoneycreek Public School, AB Lucas Secondary School, and Mother Teresa Catholic Secondary School. Open concept main level with direct access to the rear deck and inground pool. Lots of newer flooring, and recent paint upgrades throughout. Three large bedrooms and ensuite bathroom,. Lower level is completely finished and is perfect for family get togethers or the teenager in your home. The pool patio is being resurfaced with flagstone and the pool shed is being replaced as soon as it arrives. (id:19173)
Sutton Group - Select Realty Inc.
25 Mcmaster Place
Appin, Ontario
Welcome to your dream retreat at 25 McMaster Place in Appin Ontario. This custom crafted home, nestled on a generous .49-acre lot, offers a tranquil retreat from city living. Enjoy the perfectly landscaped property with manicured gardens, an extended concrete covered porch, complete with a stamped concrete walkway leading the way. Parking is a breeze with ample space available. Inside, discover a thoughtfully designed layout featuring 4 large bedrooms upstairs, 2 1/2 bathrooms, a convenient main level office, open concept kitchen with a large island, and a sprawling family room in the basement, with gas fireplace. The home design prioritizes comfort and ease with wide hallways and stairs, it is the perfect family home. Indulge in outdoor living with a covered deck accessible from the inviting eat-in kitchen. For those with a passion for hobbies or tinkering, the property offers an oversized double car garage attached to the main house, along with a separate 20' x 30' ft workshop. The workshop is a hobbyist's dream, fully insulated and equipped with 30 amp electrical service. McMaster place isn't just a home, it's a lifestyle. Book your viewing today so you can experience it for yourself. (id:19173)
Keller Williams Lifestyles Realty
3441 Mclauchlan Crescent
London, Ontario
Welcome to your dream home! This exquisite 2-storey brick residence boasts the perfect blend of luxury, comfort, and entertainment. Nestled in a serene neighborhood, this property offers an unparalleled living experience. As you step through the front door, you'll be greeted by a spacious foyer leading to an inviting living area adorned with a cozy gas fireplace, setting the tone for warm gatherings on chilly evenings. The main floor also features a versatile office space or den. The heart of this home lies in its stunning custom kitchen, a culinary haven equipped with modern amenities and high-end finishes. Imagine preparing gourmet meals effortlessly in this space, complete with sleek countertops, premium updated appliances, and ample storage. Upstairs, you'll find three bedrooms, each offering comfort and privacy. The master suite is a true oasis, boasting a luxurious ensuite bathroom with heated floors, perfect for unwinding after a long day. You will love the new uniquely styled & installed walk-in closet by California Closets. The finished basement provides additional living space, perfect for movie nights or hosting guests. With a full bathroom, bedroom and plenty of room for recreation, this area offers endless possibilities. Step outside and discover your own private paradise. The backyard oasis is a true entertainer's delight, featuring a new hot tub, a putting green for golf enthusiasts, and a sparkling heated saltwater swimming pool for endless summer fun, complete with a 2 piece bath & outdoor shower! The outdoor kitchen is a chef's dream, complete with a pizza oven, beer on tap, deep fryers, smoker and even a dishwasher, ensuring every gathering is a memorable experience. Whether you're seeking a tranquil retreat or a lively entertainment hub, this home offers the best of both worlds. Don't miss your chance to make this slice of paradise your own! Schedule a viewing today and experience luxury living at its finest. (id:19173)
Streetcity Realty Inc.
40 Tiffany Drive Unit# 74
London, Ontario
This 3 bedroom 1.5 bath Condo is perfect for a first time buyer or investor! Close to shopping, parks, Hwy 401, schools, bus routes, London airport and Highway 401. Updated eat-in kitchen with Stainless teel appliances, large living room on main and ample family room in lower plus storage/utility area and seperate workshop. Upstairs you'll find a large primary bedroom as well as two more good sized bedrooms and updated bathroom. Newly fenced private rear patio Plus+ low condo fees (water incl) and 2! reserved parking spots! This could be the one! (id:19173)
RE/MAX Centre City Realty Inc.
399 Beamish Street
Port Stanley, Ontario
This is the home you've been waiting for! Simplify and Live Your Best Life in Port Stanley! This Don West, 2 car, all stone front custom built bungalow is just minutes to the Gorgeous Beaches of Lake Erie. This well appointed 1+den with a spacious main floor office that's easily converted into a 2nd bedroom for guests should you choose. This home showcases beautifully an open concept main floor with numerous upgrades including stainless steel appliances, high ceilings with wood beam features, a large kitchen with walk in pantry including large island, a natural gas fireplace for cozy winter nights. Upgraded floor plan to accomodate a spacious main floor laundry and primary walk in closet. With a welcome curb appeal and impressive well manicured landscaping with inground irrigation system, a covered back deck perfect for relaxing with your morning coffee listening to nature in your very own backyard. Located on a quiet street surrounded by wonderful neighbours and close knit community; you are sure to fit right in! A perfect location, short walk to parks, downtown with quick access to the beach, marina, breathtaking sunsets, restaurants, shops, entertainment and plenty of attractions to keep you and your family busy when you want to be. Close to Schools and Hospital 15 mins away, as well as 400 series highway a short drive away. Book your private showing and have a look for yourself! you won't be disappointed with a relaxing lifestyle always at your fingertips. Book today! (id:19173)
Sutton Group - Select Realty Inc.
76 Ontario St S S
Grand Bend, Ontario
Discover the allure of beachside living in beautiful Grand Bend with this fully renovated gem. This 2-bedroom home, featuring an additional sleeper loft and 1 bathroom, was extensively renovated in 2022. Every detail in this 4-season home, equipped with forced air, gas heating and central air conditioning, has been meticulously updated. The modern kitchen boasts quartz countertops, while the cheater ensuite bath with new lighting and flooring add to the home's elegance. Updated wiring and insulation, along with a vaulted shiplap ceiling, new walls, windows, and a steel roof, enhance both comfort and style. The exterior features new siding, double-wide concrete parking, stamped concrete patios, and a lush, emerald green lawn with a full irrigation/sprinkler system.The home comes fully furnished with brand new appliances, making it move-in ready. Conveniently situated between Grand Bend South and Main Beach, it’s just a 5-minute walk to the Main Strip, No Frills, Sobeys, Shoppers Drug Mart, shops, and restaurants. Don't miss your chance to experience the charm of beachside living! (id:19173)
Keller Williams Lifestyles Realty
11928 Springfield Road
Springfield, Ontario
ATTENTION HOME BUYERS!!!! This beautiful home has it all. Very nice eat-in kitchen. 1+1 bedrooms with main floor laundry. Master bedroom equipped with a 3 piece en-suite. Great size lot, perfect for entertaining. (id:19173)
Maverick Real Estate Inc.
16 Edith Street
London, Ontario
Welcome to this charming home at 16 Edith St. Just moments from the excitement of downtown London and Budweiser Gardens or Labatt park yet just far enough away to enjoy the peacefulness of the mature neighborhood and walking trails and parks in the immediate area. For families, you have schools and parks close by. For the professionals, access to to all the amenities needed to meet your needs. The friendly atmosphere and charm of days gone by still present today for your living enjoyment. Affordable living in the heart of the city. Come see what awaits you here both inside and out. The private backyard boasts a large deck area and gazebo with plenty of yard for gardening and entertaining. The double wide 4 car concrete driveway allows for a mix of vehicles or uses. The interior has a good mix of modern improvements and historic details to spark fresh conversations. Huge master bedroom with walk in closet/dressing room. Main Bathroom has large soaker tub and stand up shower, also has laundry set up currently. Generous size second bedroom with full closet. Main level has front room set up as office separated by a set of French doors. Good size Living room and dining room with access to back deck and yard. Basement is dry and suitable for plenty of storage. Appliances included. (id:19173)
Sutton Group Preferred Realty Inc.
1016 Marigold Street
London, Ontario
Great family home located in the Stoney Creek area. Two bedrooms on the main floor both have walk-in closets. Bright open concept kitchen overlooking the side deck. Hardwood floors in the living room and kitchen. Oak staircase leading into the fully finished basement with two more bedrooms, family room and a custom 3 pc washroom. Walking distance to Stoney Creek Elementary School, Mother Teresa Secondary School and the Stoney Creek YMCA. Short distance to Masonville Mall, Western University, Fanshawe College and University Hospital. (id:19173)
Nu-Vista Premiere Realty Inc.
4,6,8,10 Edward Street
St. Thomas, Ontario
Move into one unit or use as an investment property. 4 townhouses, 2 storey units, (4 plex), large 8 car parking area. All 3 bedroom units, 1 bath, full unfinished basements, $275,000 a unit. Great opportunity in St. Thomas. Great northside location. Tenants pay all utilities. Appliances owned by tenants. Seller owns hot water heaters. Front covered porch. Rear decks, close to schools, shopping, amenities, parks, new Volkswagen plant to be built. (id:19173)
RE/MAX Centre City John Direnzo Team
10 Mountainview Crescent
London, Ontario
Beautifully updated 4 bedroom 2.5 bathroom family home on quiet tree-lined crescent in South West London! This home has undergone numerous updates in the last few months. Brand new floors throughout much of the home, spacious new eat-in kitchen sparkles with crisp white cabinetry, quartz countertops, tiled backsplash and brand new stainless steel appliances. Large principle rooms with new flooring through living room, dining room and oversized family room. Main floor laundry off double car garage. 2nd floor offers 4 generous bedrooms with new flooring, 5 pc primary ensuite bathroom remodelled plus new 4pc main bathroom remodel! Outside a brand new 2 tiered deck overlooks a private, treed and landscaped yard. Most windows have been replaced, new AC in 2018. This home is move-in ready! (id:19173)
RE/MAX Centre City Realty Inc.
47 Acorn Trail
St. Thomas, Ontario
Step inside this pristine 3-bedroom home, only 2 years young! Sunlight floods the airy open floor plan through expansive front windows and a rear sliding glass door, illuminating every corner. The kitchen, boasting modern stainless steel appliances just 2 years old, features abundant storage, including a spacious island and a separate pantry. Head upstairs to discover a gracious primary bedroom complete with a walk-in closet and ensuite bath, alongside two additional bedrooms and another full bath. The unfinished basement has endless potential, awaiting your personal touch to craft the basement retreat of your dreams. With oversized windows and a bathroom rough-in already in place, the possibilities are boundless. Come and see all this home has to offer today! (id:19173)
The Realty Firm Inc.
21 Old Course Road
St. Thomas, Ontario
Shaw Valley, modern 2+2 bedroom brick bungalow, 3 baths, 2 car attached garage, finished lower level, approx. 2500 sq.ft. finished, gas fireplace, large rooms, concrete double drive, large lot, fenced rear, large hot tub, BBQ hookup on patio, many special features throughout, appliances included, great south side location, close to many amenities and schools, walking trails, parks & green space. Lovely home and grounds. Approx. 20 minutes south of London and Hwy #401. (id:19173)
RE/MAX Centre City John Direnzo Team
2710 Asima Drive
London, Ontario
Welcome to 2710 Asima Drive! This immaculate, corner lot freehold townhome in Summerside stands out with over $60,000 invested in landscaping, $50,000 in upgraded Centennial Windows, and a pristine pre-listing inspection. The original owners have meticulously maintained this spotless home, even steam-cleaning the unfinished spaces and basement stairs. The longest driveway in the complex accommodates up to three medium-sized vehicles, with potential for expansion. Step inside the new front door to discover the pride of ownership in the open concept kitchen, living, and dining rooms. The true highlight is the backyard oasis accessible through the dining room French door. The cozy deck is perfect for enjoying a sunrise coffee or evening drinks, overlooking the beautifully landscaped yard. As the plantings mature, the yard will become an inviting outdoor living space, sure to impress guests. The second floor offers four well-sized bedrooms, two full baths, and a convenient laundry room, ideal for any family size. Additional storage is available in the single car garage and the extra-long driveway. The unfinished basement provides ample storage or the opportunity to create a family room with the home's second set of French doors leading to an interlock, grade-level patio. This space is perfect for a hot tub, porch swing, or propane fireplace, surrounded by the private landscaping. A home like this is a rare find. Book your showing today! (id:19173)
Keller Williams Lifestyles Realty
2 Deer Valley Crescent
London, Ontario
Welcome to your extraordinary oasis in the heart of Westmount! This stunning corner lot (former model!) home is a true gem, offering over 3000sqft of living space filled with upgrades and unique features that will make every day feel like a retreat. Clean as a whistle and pet-free -pride of ownership is evident. As you enter, you'll be greeted by an abundance of natural light pouring in through countless windows, creating a warm and inviting atmosphere. With 4 bedrooms, 4.5 baths, and additional bonus rooms and dens, there's plenty of space for your family to grow and thrive. The main bedroom is a true sanctuary, featuring an ensuite 6-piece bathroom with black marble-aesthetic tiles and a newly renovated rain shower with marble aesthetic tiles. New windows on the main floor and second-floor bedrooms provide stunning views of the surrounding neighborhood. The kitchen is a chef's dream with granite countertops, stainless steel appliances, and a large range hood. Adjacent to the kitchen is a breathtaking four-season sunroom with a gas fireplace, Jacuzzi hot tub, and sauna – the perfect spot to relax and unwind after a long day. Step outside and discover multiple private outdoor areas, perfect for enjoying the beautiful weather and entertaining guests. Plus, with raspberries growing in the backyard, you'll have a delicious summertime treat right at your fingertips. Conveniently located within walking distance to schools like Sherwood Fox and Saunders as well as numerous amenities -and with easy highway access for day-trippers and commuters... this home truly offers the best of everything! Follow your heart and turn the key in the front door to your beautiful future - *right here* (id:19173)
Revel Realty Inc.
79 Edgevalley Road
London, Ontario
Welcome to this fabulous, custom built, one floor executive home in River Valley. This former Pittao model home exudes charm, warmth and tasteful features from top to bottom. From its grand foyer with 18 ft. ceiling to its cathedral ceiling in the great room and gourmet kitchen with breakfast bar, pantry and SS appliances, this homes design presents luxury living. And the lower level offers even more versatility with a family room/media room, games area, and an additional bedroom suite w/ walk in closet and 3 pc ensuite. The fenced back yard oasis with a 32 ft. Pioneer on ground sports pool, hot tub, TV, tanning zone and BBQ area is the perfect finishing touch for outdoor entertainment. Over 3400 sq. ft. of finished space is yours to fall in love with. The sun constantly streams through the numerous picture, transom and floor to ceiling windows. A front den or (3rd bedroom), formal dining room, main floor laundry and private master retreat completes the main floor ensemble. Improvements over the years include roof shingles, (17) HVAC heat pump, (23) furnace, pool pump and heater, (22) flooring, (19-22) pool and hot tub covers, (23) neutral paint scheme, granite counters in kitchen and bathroom, full size insulated custom garage doors, (19) wide slot blinds, modern lighting and much more. Conveniently located 10 minutes from Masonville, Fanshawe, YXU, Western, UH, and St Joe's Hospitals. Whether its local recreation, golf, biking, trails and hiking or great schools, shopping, dining and all of nature's wonders, they're all only steps away. Come and see this true gem today. (id:19173)
Sutton Group Preferred Realty Inc.
Lot 85 Lakeshore Road
Plympton-Wyoming, Ontario
Build your dream home or cottage! This property has been cleared and is build ready with services, including fibre optics, at the lot line, it has 104 feet of frontage and is almost an acre. Highland Glen Conservation is just up the road, offering a beautiful beach, sunsets & a convenient boat launch. This property is also located close to other sandy beaches along the beautiful shores of Lake Huron, walking & biking nature trails & several golf courses and all of this with easy highway access, just 20 minutes from Sarnia & the US Border, 60 minutes from London and 2.5 hour drive from the GTA. If applicable, price would be plus HST. (id:19173)
Exp Realty
73475 Aviator Lane
Zurich, Ontario
This beautiful home is nestled on a private road, on a private one acre lot, and only a 1 minute walk to the sandy beaches of Lake Huron! This 3 bedroom home has lots of space inside and out and only 10 minutes from Grand Bend, and one of Ontario's best kept secrets, the Village of Bayfield! The custom kitchen offers white cabinets, quartz countertops and a 9' island with views of the living room with gas fireplace. The main floor includes 2 spacious bedrooms, 4 pc bathroom, dinette, Games Room (could be converted to a good sized Dining Room), main floor laundry, & access to large, outdoor covered porch. Head upstairs to the LARGE primary bedroom suite with vaulted ceiling detail, built-in gas fireplace, spacious 3 pc ensuite bath and access to your spacious wrap-around second floor outdoor balcony oasis with views of magnificent Lake Huron! The entire 1 acre property is surrounded by beautifully landscaped gardens including a large pond/sitting area, outdoor entertainment area, and a heated/air conditioned garage with plenty of potential for a Shop, ManCave, Storage, or keep it for your car(s). If you're looking for Lakeside Living, PRIVACY, lots of space for whatever Lifestyle you care to create, this property provides an AMAZING START! This home comes AS IS; fully furnished, with a brand new furnace and Central Air, and a Generac Power Generator, with the exception of Sellers' personal items. May be a Great opportunity, as well, as an Income Producer! (id:19173)
Keller Williams Lifestyles Realty
337 Manhattan Drive Drive
London, Ontario
Exquisite One floor model on a premium WALKOUT lot built by Mapleton Homes, in the enclave of Boler Heights, high in the West End, catering to the discernible buyer, this beautiful TO BE BUILT home has been carefully designed to be the perfect one floor layout, with almost 2100 square feet of comfortable living, including a large walk-through closet to your private 5 piece ensuite bath as well as a main floor office, well appointed kitchen and of course quartz countertops throughout, an abundance of natural light and massive entertaining space, with many high end features (really too many to list here). Could easily be made with a 3 car garage. Our model home is just across the street, so please come by any Saturday or Sunday 1-5 pm to see for yourself just where you deserve to live. Close to walking trails, charming restaurants, local shops, great schools, and even a ski hill! (id:19173)
Exp Realty
528 Kininvie Drive
London, Ontario
Executive custom-built home next to Western University on an oversized lot. Features 4+4 bedrooms, 5+1 baths, heated flooring, gourmet kitchen, vaulted ceiling in primary bedroom with spa-like ensuite. Main floor has 3 additional rooms, a covered upper patio, and a fully finished walkout basement with a separate entrance, offering 4 bedrooms, 3 full baths, Kitchen, office, games room, and family room with custom built feature wall and bar. Recent upgrades include New Furnace & AC with Heat pump(2023), Fresh painting (2023), Owned tankless water heater (2022).Numerous upgrades to include. Please check the document tab for additional property features list. Close to all amenities including University Hospital, schools, and shopping. Come and check out what this premium property has to offer. Book your showing today! (id:19173)
Streetcity Realty Inc.
1960 Dalmagarry Road Unit# 115
London, Ontario
Get ready to be impressed by this fantastic find – a welcoming 2-storey condo with a finished basement that ticks all the boxes! Featuring 3 bedrooms and 3.5 bathrooms, this home offers the perfect balance of space and style. Step inside this 2,024-square-foot gem, delivering the freshness of new without the hefty price tag. Inside, you'll find a practical yet luxurious layout, including a finished family room and a deluxe 4-piece bathroom in the lower level. Imagine hosting gatherings on the 12' x 12' deck, conveniently located next to the dining room. And don't forget about the kitchen – it's a chef's dream with sleek quartz countertops and stainless steel appliances. The main level boasts elegance with 9' ceilings and engineered hardwood flooring throughout (excluding the kitchen, of course). Upstairs, enjoy the comfort of a 3-piece ensuite bathroom, along with not one but two walk-in closets and the convenience of upstairs laundry. Forget about parking headaches with an attached garage featuring an automatic door opener, plus plenty of guest parking nearby. This gem is ready for you to move in and start enjoying your dream home! But act fast – opportunities like this don't come around often! (id:19173)
RE/MAX Centre City Realty Inc.
21 Hamilton Street
Ailsa Craig, Ontario
TO BE BUILT - Be the first to own a brand new one storey home in Ausable Bluffs, the newest subdivision in the serene and family-friendly town of Ailsa Craig, ON. Colden Homes Inc is proud to present “The James Model”, a great starter 1 storey home that boasts 1,350 square feet of comfortable living space with a functional design, high quality construction, and your personal touch to add, this property presents an exciting opportunity to create the home of your dreams. The exterior of this home will have an impressive curb appeal and you will have the chance to make custom selections for finishes and details to match your taste and style. The main floor boasts a spacious great room, seamlessly connected to the dinette and the kitchen. The main floor also features a 2-piece powder room and a laundry room for convenience. The kitchen will be equipped with ample countertop space, and cabinets from Casey’s creative kitchens. The primary suite is destined to be your private sanctuary, featuring a 3-piece ensuite and a walk-in closet. An additional bedroom and a full bathroom, offering comfort and convenience for the entire family. Additional features for this home include High energy-efficient systems, 200 Amp electric panel, sump pump, concrete driveway, fully sodded lot, and basement bathroom rough-in. Ausable Bluffs is only 20 minutes away from north London, 15 minutes to east of Strathroy, and 25 minutes to the beautiful shores of Lake Huron. *Rendition and/or virtual tour are for illustration purposes only, and construction materials may be changed. Taxes & Assessed Value yet to be determined. (id:19173)
Century 21 First Canadian Corp.
54 Postma Crescent
Ailsa Craig, Ontario
Under Construction - Be the first to own a brand new one storey home in Ausable Bluffs, the newest subdivision in the serene and family-friendly town of Ailsa Craig, ON. VanderMolen Homes Inc is proud to present “The Paxton Model”, a great starter 1 storey home that boasts 1,186 square feet of comfortable living space with a functional design, high quality construction, and your personal touch to add, this property presents an exciting opportunity to create the home of your dreams. The exterior of this home will have an impressive curb appeal and you will have the chance to make custom selections for finishes and details to match your taste and style. The main floor boasts a spacious great room, seamlessly connected to the dinette and the kitchen. The main floor also features a 2-piece powder room and a laundry room for convenience. The kitchen will be equipped with ample countertop spaces, pantry, and cabinets from Casey’s creative kitchens. The primary suite is destined to be your private sanctuary, featuring a 4-piece ensuite and a walk-in closet. An additional bedroom and a full bathroom, offering comfort and convenience for the entire family. Additional features for this home include High energy-efficient systems, 200 Amp electric panel, sump pump, paver stone driveway, fully sodded lot, separate entrance to the basement from the garage, basement kitchenette and bathroom rough-ins. Ausable Bluffs is only 20 minutes away from north London, 15 minutes to east of Strathroy, and 25 minutes to the beautiful shores of Lake Huron. *Rendition and/or virtual tour are for illustration purposes only, and construction materials may be changed. (id:19173)
Century 21 First Canadian Corp.
48 Postma Crescent
Ailsa Craig, Ontario
Under Construction - Be the first to own a brand new two storey home in Ausable Bluffs, the newest subdivision in the serene and family-friendly town of Ailsa Craig, ON. Colden Homes Inc is proud to present “The Marshall Model”, a 2-storey home that boasts 1,706 square feet of comfortable living space with a functional design, high quality construction, and your personal touch to add, this property presents an exciting opportunity to create the home of your dreams. The exterior of this home will have an impressive curb appeal and you will have the chance to make custom selections for finishes and details to match your taste and style. The main floor boasts a spacious great room, seamlessly connected to the dinette and the kitchen. The main floor also features a 2-piece powder room and a laundry room for convenience. The kitchen will offer ample countertop space, and an island. The second floor offers 3 well-proportioned bedrooms. The primary suite is destined to be your private sanctuary, featuring a 3-piece ensuite and a walk-in closet. The remaining two bedrooms share a 4-piece full bathroom, offering comfort and convenience for the entire family. Additional features for this home include Quartz countertops, High energy-efficient systems, 200 Amp electric panel, sump pump, concrete driveway and a fully sodded lot. Ausable Bluffs is only 20 minutes away from north London, 15 minutes to east of Strathroy, and 25 minutes to the beautiful shores of Lake Huron. *Rendition and/or virtual tour are for illustration purposes only, and construction materials may be changed. Taxes & Assessed Value yet to be determined. (id:19173)
Century 21 First Canadian Corp.
46 Postma Crescent
Ailsa Craig, Ontario
To be built - Be the first to own a brand new two storey home in Ausable Bluffs, the newest subdivision in the serene and family-friendly town of Ailsa Craig, ON. Colden Homes Inc is proud to present “The Dale Model”, a starter 2-storey home that boasts 1,618 square feet of comfortable living space with a functional design, high quality construction, and your personal touch to add, this property presents an exciting opportunity to create the home of your dreams. The exterior of this home will have an impressive curb appeal and you will have the chance to make custom selections for finishes and details to match your taste and style. The main floor boasts a spacious great room, seamlessly connected to the dinette and the kitchen. The main floor also features a 2-piece powder room. The kitchen will offer ample countertop space, and an island. The second floor offers 3 well-proportioned bedrooms. The primary suite is destined to be your private sanctuary, featuring a 3-piece ensuite and a walk-in closet. The remaining two bedrooms share a 4-piece full bathroom, offering comfort and convenience for the entire family. Additional features for this home include Quartz countertops, High energy-efficient systems, 200 Amp electric panel, sump pump, concrete driveway and a fully sodded lot. Ausable Bluffs is only 20 minutes away from north London, 15 minutes to east of Strathroy, and 25 minutes to the beautiful shores of Lake Huron. *Rendition and/or virtual tour are for illustration purposes only, and construction materials may be changed. Taxes & Assessed Value yet to be determined. (id:19173)
Century 21 First Canadian Corp.
6330 Heathwoods Avenue
London, Ontario
OPEN HOUSE SATURDAY & SUNDAY 2:00 - 4:00 PM at 4024 BIG LEAF TRAIL. Welcome to 6330 Heathwoods Ave located in the Magnolia Fields subdivision in Lambeth, Ontario. This beautiful two story (to-be-built) Scobey plan by Blackrail Homes Inc, boasts 2,457 square feet and includes beautiful high-end finishes throughout. When you first enter the home, you'll notice the 10' main floor ceilings, hardwood flooring and the oak staircase heading up to the second floor. You'll then enter the spacious great room complete with a modern fireplace, which is open to the gorgeous kitchen that includes a walk-in butlers pantry. Head up the stairs to the second floor where you’ll find 9’ ceilings and 3 large bedrooms, all complete with their own ensuite bathrooms. The large primary bedroom includes a walk-in closet, stunning 5pc ensuite that includes a double vanity, tile shower and soaker tub centred in front of a large window that will allow tons of natural light in. Head down the hardwood floor hallway and you’ll find the laundry room that includes built in cabinetry and stunning countertops. The two front bedrooms are both spacious and complete with their own 4pc ensuites that include tile surrounding the tub/shower. Blackrail Homes is a family-owned business that specializes in creating custom homes for their clients. They are dedicated to creating homes that exceed their clients' expectations and this home on Big Leaf Trail is no exception. Magnolia Fields is located within minutes to both the 401 and 402, plus tons of local restaurants, amenities, shopping and great schools. (id:19173)
Century 21 First Canadian Corp.
3964 Big Leaf Trail
London, Ontario
OPEN HOUSE SATURDAY & SUNDAY 2:00 - 4:00 PM at 4024 BIG LEAF TRAIL. Welcome to 3964 Big Leaf Trail located in Lambeth, Ontario and nestled in the Magnolia Fields subdivision. Blackrail Homes Inc proudly presents this beautiful two story (to-be-built) Lockwood plan that boasts 2,642 square feet that includes high-end finishes and exceptional attention to detail. The main floor includes 10’ ceilings and hardwood flooring throughout. The gorgeous open concept kitchen is loaded with tons of upgrades and includes a beautiful yet functional butlers pantry, eat-in dinette and a spacious great room complete with a sleek and modern fireplace. Directly located off of the foyer, is an office and 2pc bath. Head up the beautiful oak stairs to the second floor where you’ll find 9’ ceilings, 3 large bedrooms, all complete with their own ensuites. The large primary bedroom includes a walk-in closet, stunning 5pc ensuite that includes a double vanity, soaker tub and tile shower. Head down the hardwood floor hallway and you’ll find the laundry room that includes built in cabinetry and stunning countertops. The two front bedrooms are both spacious and complete with their own 4pc ensuites that include tile surrounding the tub/shower. Blackrail Homes is a family-owned business that specializes in creating custom homes for their clients. Every aspect of this home has been carefully selected to provide the ultimate living experience. They are dedicated to creating homes that exceed their clients' expectations and this home on Big Leaf Trail is no exception. Magnolia Fields is located within minutes to both the 401 and 402, plus tons of local restaurants, amenities, shopping and great schools. (id:19173)
Century 21 First Canadian Corp.
4082 Big Leaf Trail
London, Ontario
OPEN HOUSE SATURDAY & SUNDAY 2:00 - 4:00 PM at 4024 BIG LEAF TRAIL. Welcome to 4082 Big Leaf Trail, situated in the charming Magnolia Fields subdivision of Lambeth, Ontario. This stunning two-story Runkle plan, built by Blackrail Homes Inc, boasts 2440 square feet in total. As you enter the home, the 10' main floor ceilings, oak staircase, and hardwood flooring set the tone. The great room, complete with a modern fireplace, opens up to a gorgeous kitchen with a walk-in butlers pantry. Head up the oak staircase to find three spacious bedrooms, each with its own ensuite bathroom and 9' ceilings. The primary bedroom features a 5pc ensuite with a double vanity, tile shower, and soaker tub in front of a large window that lets in natural light. The laundry room includes built-in cabinetry and stunning countertops, while the two front bedrooms are both spacious and complete with their own 4pc ensuites. Blackrail Homes is a family-owned business that prides itself on creating custom homes that exceed their clients' expectations. This home on Big Leaf Trail is no exception. Magnolia Fields is located just minutes away from the 401 and 402 highways, as well as a variety of local restaurants, amenities, shopping centres, and great schools. (id:19173)
Century 21 First Canadian Corp.
597 Creekview Chase
London, Ontario
Nestled on a premium ravine lot overlooking the Medway Valley Heritage Forest this exquisite property combines nature & lux lifestyle. Striking natural stone w/ copper, stucco & cedar detailing creates a captivating facade. Lush forest at back & protected green space to the west wrap the property in beauty & privacy. Steps away walking paths meander over a creek & through the woods. The interior offers a masterpiece of architectural sophistication: w/ arches, soaring ceilings & built-in cabinetry. Alluring foyer views draw you in. Dramatic lighting guides you to the great room w/ 16-ft ceiling, floor-to-ceiling fireplace surround, massive windows offer spectacular views & natural light. The covered balcony provides a shaded escape. The kitchen is a designer's dream, w/ a 4-seat natural walnut island, ceiling-height cabinetry in deep juniper tones & an elongated walnut range hood. Built-ins, 6-burner gas stove, integrated fridge & a walk-in pantry complete this culinary haven. White Oak hardwood flooring stretches across the principal rooms. The primary suite boasts a cathedral ceiling, romantic fireplace & beautiful views. The 5-piece ensuite offers a fresh, spa experience w/ walnut vanity, penny tile floors & a zero-entry shower w/ artisanal tile feature walls in shades of fresh eucalyptus. Wide hallways make this a perfect home to “age in place”. Additional features include main floor office, 2nd bedroom w/ shared 5-piece ensuite & main floor laundry. The loft adds a comfortable guest suite. The finished lower level walkout opts as a separate 2 bedroom residence, or as an extension of principal living featuring a 2nd kitchen, spacious media room, cheater ensuite, staircase to garage & bonus room w/ garage door to yard—ideal for gym or flexible entertaining space. This property transcends the ordinary, offering a lifestyle of refined luxury in harmony with nature, each detail thoughtfully crafted to create a home that is as exquisite as its surroundings (id:19173)
Sutton Group - Select Realty Inc.
113 Sheldabren Street
Ailsa Craig, Ontario
TO BE BUILT - Ausable Bluffs welcomes you to the newest subdivision in the serene and family-friendly town of Ailsa Craig, ON. Starlit Homes is proud to present “The Virgo model, a 2 storey home that boasts an impressive 1950 square feet of comfortable living space with a functional design, high quality construction, and your personal touch to add, this property presents an exciting opportunity to create the home of your dreams. The exterior of this home will have an impressive curb appeal and you will have the chance to make custom selections for finishes and details to match your taste and style. The main floor boasts a spacious great room, seamlessly connected to the dinette and the kitchen. The main floor also features a 2-piece powder room. The kitchen will offer ample countertop space, and an island. The second floor offers 3 well-proportioned bedrooms and laundry room. The primary suite is destined to be your private sanctuary, featuring a 4-piece ensuite and a walk-in closet. The remaining two bedrooms share a 4-piece full bathroom, offering comfort and convenience for the entire family. Additional features for this home include Quartz countertops, High energy-efficient systems, 200 Amp electric panel, sump pump, interlock driveway and a fully sodded lot. Ausable Bluffs is only 20 minutes away from north London, 15 minutes to east of Strathroy, and 25 minutes to the beautiful shores of Lake Huron. *Rendering is for illustration purposes only, and construction materials may be changed. Taxes & Assessed Value yet to be determined. (id:19173)
Century 21 First Canadian Corp.
115 Sheldabren Street
Ailsa Craig, Ontario
TO BE BUILT - Ausable Bluffs welcomes you to the newest subdivision in the serene and family-friendly town of Ailsa Craig, ON. Starlit Homes is proud to present “The Pavo model, a 2 storey home that boasts 1796 square feet of comfortable living space with a functional design, high quality construction, and your personal touch to add, this property presents an exciting opportunity to create the home of your dreams. The exterior of this home will have an impressive curb appeal and you will have the chance to make custom selections for finishes and details to match your taste and style. The main floor boasts a spacious great room, seamlessly connected to the dinette and the kitchen. The main floor also features a 2-piece powder room. The kitchen will offer ample countertop space, and an island. The second floor offers 3 well-proportioned bedrooms and laundry room. The primary suite is destined to be your private sanctuary, featuring a 5-piece ensuite with double sinks & soaker tub and a walk-in closet. The remaining two bedrooms share a 4-piece full bathroom, offering comfort and convenience for the entire family. Additional features for this home include Quartz countertops, High energy-efficient systems, 200 Amp electric panel, sump pump, interlock driveway and a fully sodded lot. Ausable Bluffs is only 20 minutes away from north London, 15 minutes to east of Strathroy, and 25 minutes to the beautiful shores of Lake Huron. *Rendering is for illustration purposes only, and construction materials may be changed. Taxes & Assessed Value yet to be determined. (id:19173)
Century 21 First Canadian Corp.
117 Sheldabren Street
Ailsa Craig, Ontario
TO BE BUILT - Ausable Bluffs welcomes you to the newest subdivision in the serene and family-friendly town of Ailsa Craig, ON. Starlit Homes is proud to present “The Leo model, a bungalow that boasts 1552 square feet of comfortable living space with a functional design, high quality construction, and your personal touch to add, this property presents an exciting opportunity to create the home of your dreams. The exterior of this home will have an impressive curb appeal and you will have the chance to make custom selections for finishes and details to match your taste and style. The main floor boasts a spacious great room, seamlessly connected to the dinette and the kitchen. The kitchen will offer ample countertop space, and an island. The primary suite is destined to be your private sanctuary, featuring a 5-piece ensuite with double sinks & soaker tub and a walk-in closet. The remaining bedroom, a 4-piece full bathroom, mudroom & laundry completes the space. Additional features for this home include Quartz countertops, High energy-efficient systems, 200 Amp electric panel, sump pump, interlock driveway and a fully sodded lot. Ausable Bluffs is only 20 minutes away from north London, 15 minutes to east of Strathroy, and 25 minutes to the beautiful shores of Lake Huron. *Rendering is for illustration purposes only, and construction materials may be changed. Taxes & Assessed Value yet to be determined. (id:19173)
Century 21 First Canadian Corp.
58 Aspen Parkway
Aylmer, Ontario
Collier Homes featured Gandor Model. This 4-bedroom, 3.5 bath 2-storey home is the perfect for any family. Located in one of Aylmer's most desirable new developments, this property offers a quiet setting, as you enjoy your outdoor time overlooking a gorgeous ravine. This home features impressive double entry doors, soaring entryway and 9 foot ceilings on the main floor. Separate entry from the garage and mud room with storage. The kitchen is absolutely stunning and includes all sorts of upgrades such as grey quartz countertops and white hexagon backsplash. Each of the 4 upstairs bedrooms has direct access to a bathroom. The master bedroom offers an expansive ensuite with sleek tiled shower, luxury soaker tub, and 2 walk-in closets. Tankless water heater and Life Breath system, a large private driveway with a generous double car garage that allows room for vehicles, toys, and tools. Taxes to be assessed. Book your private showing today! (id:19173)
Century 21 First Canadian Corp.
38 Braemar Crescent
London, Ontario
YOUR SEARCH IS OVER FOR YOUR FAMILY HOME SITUATED ON A LARGE LOT BACKING ONTO TREES ON THIS QUIET CRESCENT, CLOSE TO SHOPPING, PUBLIC TRANSIT AND SO MUCH MORE. THIS 3 BEDROOM HOME WITH 1.5 BATHROOMS ALSO HAS TWO LAUNDRY LOCATIONS ONE IN UPPER BATHROOM AND THE OTHER IN THE BASEMENT ENJOY THE FAMILY ROOM ADDITION WITH GAS FIREPLACE JUST OFF THE KITCHEN OVERLOOKING THE WOODED BACKYARD. THIS IS A SIFTON BUILT PROPERTY AND WAS SIFTON'S FIRST DEVELOPMENT, THIS WELL BUILD HOME IS READY FOR YOUR FAMILY TO MOVE RIGHT IN. QUICK POSSESSION IS AVAILABLE (id:19173)
Exp Realty
365 Manhattan Drive
London, Ontario
BRAND NEW MODEL HOME by one of the 2023 - HBA Award Winning Builders, Lux Homes Design & Build! Welcome Home To 365 Manhattan Dr., Located In The Very EXCLUSIVE And Sought-After Neighbourhood, Boler Heights. Do Not Miss Out On This Rare Opportunity! Fall In Love With This Upscale Neighbourhood, From Huge Lots And Beautiful One Of A Kind Homes. This Brand New, 3005 Sq. Ft Executive 2-Storey Home Is Finished From Top To Bottom & FULL Of Premium Upgrades. The Main Floor Shines With Its Stunning Welcoming Entryway and Eye Catching Glass Staircase, That Flows Into A Spacious Open-Concept Living Space Which Is Perfect For Entertaining. You Will LOVE The Office And All The Natural Light That Floods Into The Home! The Modern Chef Inspired Kitchen Boasts Beautiful High End Custom Cabinetry, Pot Filler, Quartz Counters And Upgraded Lighting Fixtures. A Spacious Hidden Walk-In Pantry Is Perfectly Located In The Kitchen, Which Includes An Additional Sink! There Is Enough Space In This Home To Entertain And Host With Comfort. Get Ready To Be Wowed By The Space On The Upper Floor. This Is The Perfect Family Home With 4 Generously Sized Bedrooms In Total On The Second Floor Complete With 3 Additional Bathrooms. The Master Bedroom Boasts A BreathTaking Feature Wall and Lighting, A Large Walk-In Closet with Built Ins, And A Grand 5 Piece Spa-Like Ensuite. You will Love The Convenience Of An Upper Floor Laundry. Fall In Love With The HUGE LOT, Concrete Driveway, Landscaping & Space In The Garage! So Much Space To Run Around & Enjoy The Great Outdoors! Front Yard Professionally Landscaped. You will LOVE the Backyard Deck - Perfect For Summer BBQ and Evening Teas. Wow! High End Finishes Throughout. No Detail Has Been Overlooked. Incredible Location, Steps From Shopping, Restaurants, Parks, Trails, Skiing, Great Schools Zone, Highway Close By And Other Great Local Amenities! This Home Truly Has All The Space A Family Needs! Welcome Home! Don't Miss Out On This Rare One-Of-A-Kind Gem. (id:19173)
Nu-Vista Premiere Realty Inc.
8451 Adams Court
Grand Bend, Ontario
Welcome to the charming community of Defore Estates. Located close to the Pinery, the beautiful beaches of Port Franks, golfing, and restaurants. This private 2 bedroom/2 bathroom PLUS DEN home is located on a quiet cul-de-sac, backing onto a field. The attached 22 x 26' double car garage can house your car and boat. The property comes with boat/dock access. The maple wood floors run throughout most of the home and there are built in cabinets surrounding the gas fireplace. The inside accessed dry cement crawl space is perfect for storing items. (The current owner had Geo-Teck install a Napoleon gas furnace and A/C in june 2019) There is an insulated 20 x 12' workshop with double-hung windows and cement floor plus another shed for storage. The pie-shaped lot has over 250' along rear yard. Additional 10 foot x 20 foot shop in the back yard. (id:19173)
The Agency Real Estate
9 Sunrise Lane
Grand Bend, Ontario
ONLY MINUTES TO THE BEACH, THIS 4 BED/3 BATH HOME IS SURE TO IMPRESS WITH ITS MANY LUXURY UPGRADES. The floor plan is impressive, and the modern coastal aesthetic will be sure to capture any buyers attention. Top-tier Bosch and Electrolux appliances, on-trend mid-tone engineered hardwood floors, custom millwork, bullnose corner trim, designer lighting, ceramic tile and Quartz countertops are a few to name. The tasteful gourmet kitchen features a waterfall Quartz island complimented by beautiful fixtures, gas range and spacious walk-in pantry. The focal point of the living room is the floor-to-ceiling fireplace with ceramic tile surround, adding modern warmth to the living space. A tray ceiling overhead adds dimension and interest. Intelligent placement of transom windows enhances privacy and allows natural light to flood the space. The bright spacious primary suite has two closets (one walk-in, one with double doors), and a 4-piece ensuite bathroom with ceramic tile and luxurious heated floors. A gorgeous stairway with custom millwork, glass railings and step lighting lead you to a functional basement with a spacious rec room, 2x bedrooms (one with an electric fireplace!), a bonus room and a 4-piece bath. Step outside to the private deck oasis through 8' glass sliding doors, complete with a Weber BBQ, privacy screens, a pergola, and a gas line for seamless alfresco dining and entertaining. Landscaping, lawn care, snow removal is covered thru minimal monthly fees. This is a quality neighbourhood and a short distance to local beaches, Pinery Park, award winning sunsets and Grand Bend amenities. See upgrades list below in Feature Sheet section. (id:19173)
Prime Real Estate Brokerage
167 Doon Drive
London, Ontario
Welcome to your new home! Picture yourself in this charming bungalow in a peaceful and welcoming neighborhood. With a double car garage, parking will never be an issue. Natural light floods through the windows, making the spacious three-bedroom main floor feel warm and inviting. Plus, there are additional 2 bedrooms in the basement, perfect for guests or a growing family. Speaking of the basement, it's not just for storage! Enjoy cozy family nights in the recreation room or host gatherings in the family room. And with bus route 34 conveniently nearby, getting to Western University, Masonville Shopping Mall, or exploring the Stoney Brook and Stoney Creek areas is a breeze. Step outside to enjoy the beautifully landscaped front and backyards, complete with a greenhouse for your gardening adventures. With the roof replaced in 2019, you can have peace of mind knowing your home is well-maintained. And don't forget about the spacious dining area, ideal for entertaining friends and family. Don't miss out on this opportunity to call this lovely property your home sweet home! (id:19173)
Keller Williams Lifestyles Realty
2693 John St Street
Brights Grove, Ontario
INTRODUCING 2693 JOHN ST, NESTLED IN BRIGHT'S GROVE—A CHARMING COMMUNITY. THIS INVITING PROPERTY OFFERS THE BEST OF BOTH WORLDS: A SHORT STROLL TO LAKE HURON'S PRISTINE WHITE SAND BEACH AND THE COMFORTS OF HOME. WITH 4 BEDROOMS AND 2 FULL BATHROOMS, IT'S PERFECT FOR FAMILIES OR A SERENE GETAWAY. THE KITCHEN, FEATURING A GAS RANGE, IS THE HEART OF THE HOME—IDEAL FOR CULINARY ADVENTURES. NATURAL LIGHT FLOODS THE LIVING ROOM, CREATING A WARM ATMOSPHERE. ENTERTAIN IN THE DINING ROOM WITH PATIO DOORS OPENING ONTO A LARGE DECK AND PRIVATE BACKYARD. THE 1.5 GARAGE WITH IN-FLOOR HEATING ADDS YEAR-ROUND PRACTICALITY AND COMFORT. WITH ITS BEACHY CHARACTER AND PROXIMITY TO LAKE HURON, THIS PROPERTY OFFERS ENDLESS POSSIBILITIES—WHETHER AS A PERMANENT RESIDENCE OR TRANQUIL COTTAGE RETREAT. DON'T MISS OUT ON THE OPPORTUNITY TO MAKE 2693 JOHN ST YOUR OWN SLICE OF LAKESIDE PARADISE! (id:19173)
RE/MAX Prime Properties - Unique Group
375 Edith Cavell Boulevard Unit# 6
Port Stanley, Ontario
Unleash the full potential of this condominium, just a stone's throw away from Main Beach in the charming locale of Port Stanley. Nestled within a coveted complex, this residence boasts a ground-floor primary bedroom complete with a convenient Jack and Jill ensuite, ensuring both luxury and functionality. Ascend upstairs to discover three additional bedrooms and a private balcony offering picturesque views of the lake. Step outside onto the spacious back deck, perfect for entertaining guests or indulging in peaceful evenings serenaded by the gentle lull of the waves. With four bedrooms and two full bathrooms, accommodating family and friends is effortless. Embrace resort-style living with access to the complex's saltwater pool, ideal for refreshing dips on sun-drenched days. Embrace the warmth of a welcoming community in this highly sought-after location, conveniently close to all amenities. This condo presents a blank canvas awaiting your personal touch – a little tender loving care will fashion it into your dream coastal retreat. Whether you seek a permanent residence or an investment opportunity, this property brims with promise. Seize the opportunity to own a slice of Port Stanley's paradise. Schedule a viewing and envision the idyllic coastal lifestyle that awaits in this four-bedroom condo. Lakeside living beckons – make it yours today! (id:19173)
Century 21 First Canadian Corp.
1140 Silverfox Drive
London, Ontario
Beautiful 2 storey home with 3076 sq ft of living space. Main level has a large kitchen with upgraded granite countertops and included stainless-steel appliances, living room and family with hard wood floor. Second level has 3 bedrooms and 2 bathrooms. Master bedroom with large ensuit bathroom.The finished basement offers a bedroom and a large Rec Room, and a full bathroom! Total of 6 parking space. Desirable community of northwest London, close to shcool, Hyde Park Shopping Center, a few minutes to Masonville Mall. (id:19173)
Century 21 First Canadian Corp.
10 Sunrise Crescent
London, Ontario
Newly renovated and painted, pot lights all over the house, 4-new appliances: refrigerator, stove, washer, dryer, New flooring, Carpet free home, new roll up blinds. This spacious 6-bedroom, 3-bathroom house in London offers a comfortable and versatile living space. With a finished legal basement boasting a separate outside entrance, the property provides options for additional income or multi-generational living. The house features double decks for outdoor relaxation, and with two furnaces and two central A/C units, both units have different hydro one meters and Enbridge meters comfort is assured year-round. Located conveniently near amenities such as parks, playgrounds, schools, bus routes, and shopping centers, as well as easy access to Hwy 401 and London Airport, this property is ideal for both owner-occupiers seeking supplementary income and investors looking for potential re-zoning opportunities to maximize its utility and value. (id:19173)
Shrine Realty Brokerage Ltd.
615 Valetta Street
London, Ontario
The owners purchased this home as the builder’s model and have enjoyed the benefits it offered from day one. They hope who buys it loves it too. Some, but not all of those benefits are: private cul-de-sac with other beautiful homes, walkable, safe neighbourhood with quality neighbours, easy distance to everything you want, almost 2000 square feet on one floor, really easy floorplan with BOTH family and formal areas, generous closets and loads of storage, open spindle staircase from main floor entrance to the lower level, separate garage entrance stairway to lower level, 15ft x 20ft level deck off the family area to private yard and afternoon sun, driveway parks 4 large vehicles easily, front yard sprinkler system, all brick and no maintenance – just enjoyment and pretty as a peach – loads of curb appeal. (id:19173)
RE/MAX Advantage Realty Ltd.
50 Fiddlers Green Road Unit# 68
London, Ontario
Located in a very desirable Oakridge enclave of condos built in the mid 80’s when space was a normal feature. There is ample room to relax in this well maintained condo. The kitchen is original but it includes newer appliance. Have the family over for barbeque in your very private patio. Your garage won’t have a problem parking two cars. Enjoy a swim in the heated pool or take a hike to the Sifton bogs just behind you. The gleaming oak floors are the real deal not engineered. The basement is also finished with an extra bedroom, huge rec room and 3piece bathroom. This home has been loved by it's long term owner, it’s your turn now. (id:19173)
Homelife London Realty Inc.
3932 Campbell Street N
London, Ontario
Welcome to 3932 Campbell St n, A modern 3-bedroom detached home strategically positioned in one of London most prestigious neighborhood of Lambeth, The main floor graciously welcomes you with an open-concept layout with kitchen, featuring a spacious island and a generously sized walk-in pantry. Direct access to the garage with inside entry and a spacious mudroom . Upstairs, this home features 3 spacious bedrooms and 2 full bathrooms. the master bedroom boasts a large walk-in closet and a 5-piece ensuite. Conveniently located just minutes away from shopping, restaurants, parks, and excellent schools, this residence offers a blend of comfort and sophistication and it serves as an ideal haven for families and is perfect for those looking to reside in a nice and safe neighborhood (id:19173)
Nu-Vista Premiere Realty Inc.
1287 Nicole Avenue
London, Ontario
Welcome to this meticulously cared-for single-family home in North London's sought-after Stoney Creek. Built in 2005, recent upgrades include new AC, furnace in 2021. Freshly painted interior, new roof and washer and dryer in 2019. Spacious layout with four bedrooms, three bathrooms, split-level design, high ceilings, open-concept dining/living area, park views. Generous landscaped lot backing onto Wenige Park. Double wide insulated garage with one bay extended for a larger vehicle, separate side entrance to lower level, beautifully landscaped yard. Close to schools, transportation, shopping. University, University Hospital, Fanshawe and airport just minutes away. This home is an ideal student rental situation with several outside entrances, number of rooms with good separation and proximity to both Western University and Fanshawe College Opportunity not to be missed (id:19173)
Blue Forest Realty Inc.
74 Larkspur Crescent
London, Ontario
The perfect home for any family, this 5 bedroom (4+1) home with oversized lot is now yours for the taking! With fresh and modern renovations to the kitchen, floors, deck, and more, you'll feel you've finally found that turnkey home with everything you need. Enjoy a spacious yard for your pets and/or kids, a private, personal garden for that green thumb, a single car garage with backyard walk out for those seeking a workshop or covered parking space, ample entertainment space both inside and out... all located on a quiet street near high ranking schools, plenty of shopping, and easy access to major roadways. Top it all off with a bright laundry room and ample storage, and you'll have to agree... the search is over! Book your showing today! (id:19173)
Pc275 Realty Inc.
4055 Winterberry Drive
London, Ontario
Indulge In Luxury Living With This Exquisite Home Crafted By Renowned Builder - BRIDLEWOOD HOMES. This Masterpiece, Constructed In 2022, Is Situated In A Picturesque Location, WITH BACKYARD FACING A POND. Step Inside...The Heart Of The Home Features A Custom Chef's Kitchen With Ceiling-Height Cabinetry Adorned With Quartz Countertops. A Large Walk-In Pantry Also With Quartz Counters, Adjacent To The Kitchen Adds Convenience While Seamlessly Blending Style And Functionality. Step Into The Main Floor Office, Where Soaring Ceiling Heights Add An Air Of Sophistication To Your Work-From-Home Space. The Spacious Great Room Offers A Gas Fireplace, Creating A Cozy Atmosphere For All Occasions. Step Outside Onto The Deck, Which Overlooks The Partially Finished Fenced-In Backyard FACING THE POND, Adding Ample Privacy, Is The Perfect Setting For All Your Summer BBQs and Evening Teas. Retreat To The Luxurious Master Bedroom, Complete With A Spa-Like 5-Piece Ensuite Bathroom And A Spacious Walk-In Closet, Offering Both Comfort And Convenience. Bedroom 2 Impresses With Its Own Ensuite Bathroom And Cathedral Ceilings, Adding A Touch Of Grandeur. A Jack And Jill Bathroom Seamlessly Connects The Remaining 2 Bedrooms, Providing Added Functionality And Privacy. So Much Space For You And Your Growing Family!! Don't Miss The Opportunity To Make This Dream Home Yours - Steps From Shopping, Restaurants, Parks, Trails, Skiing, Great Schools, Highway And Other Local Amenities! Welcome Home To Indulge In Luxury And Comfort! Schedule Your Showing Today And Experience Unparalleled Living. (id:19173)
Nu-Vista Premiere Realty Inc.

