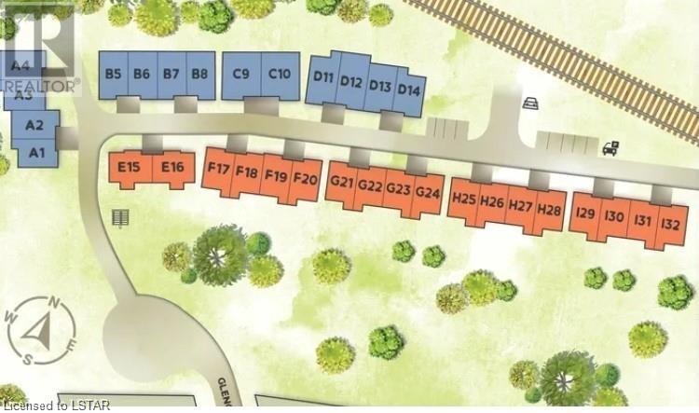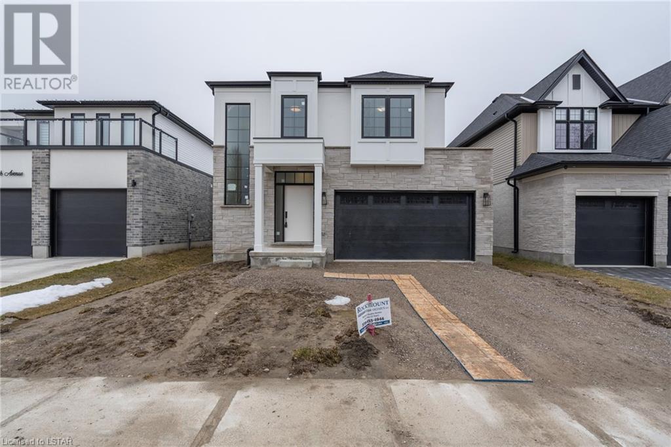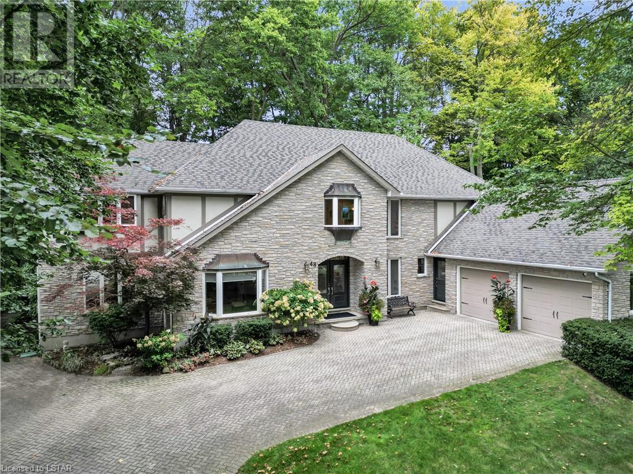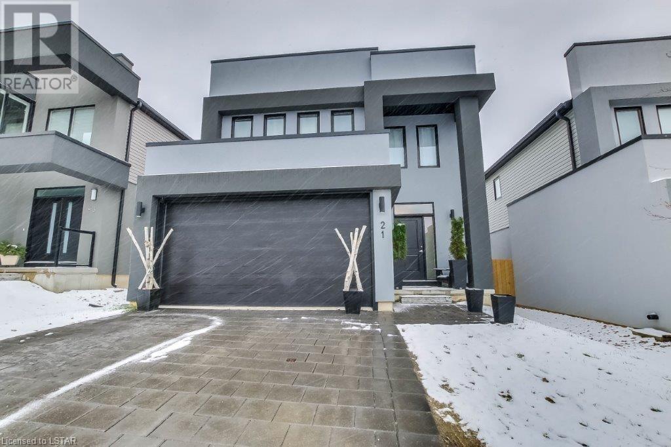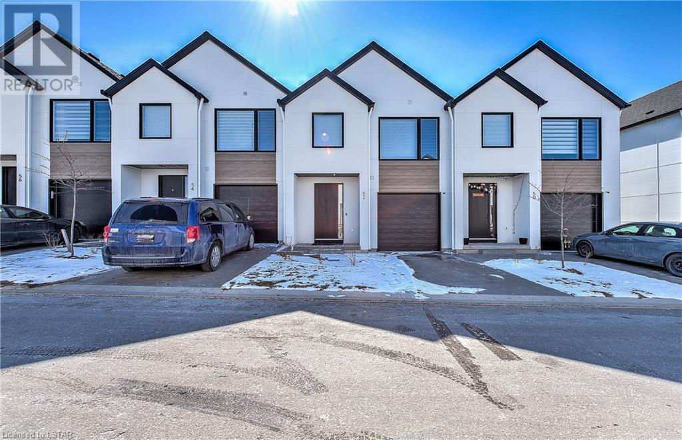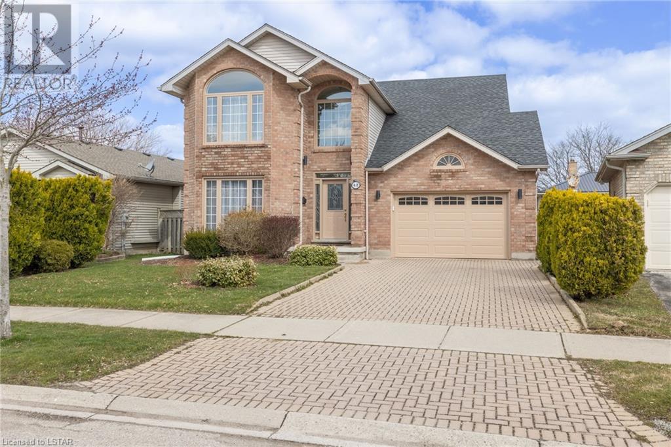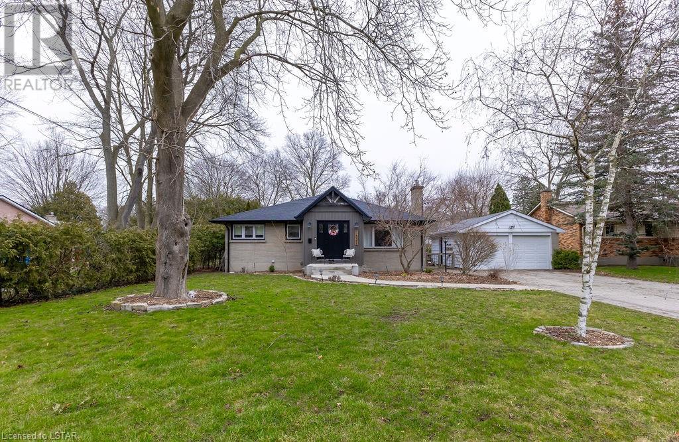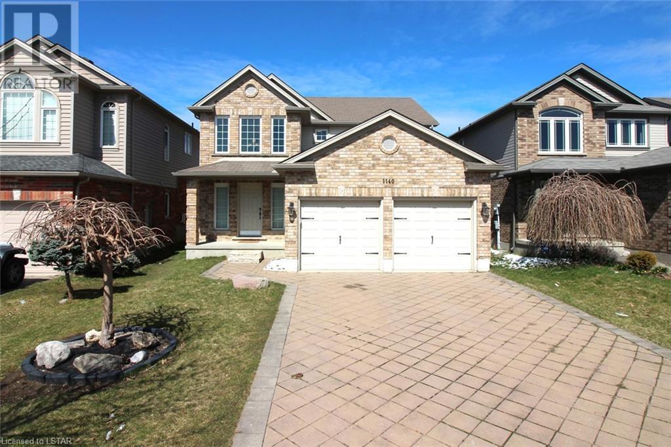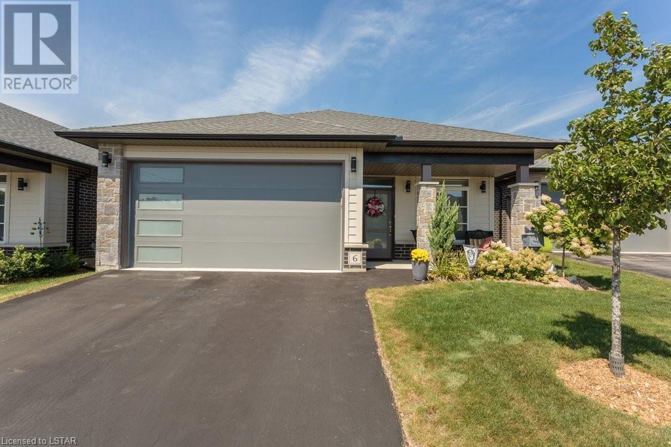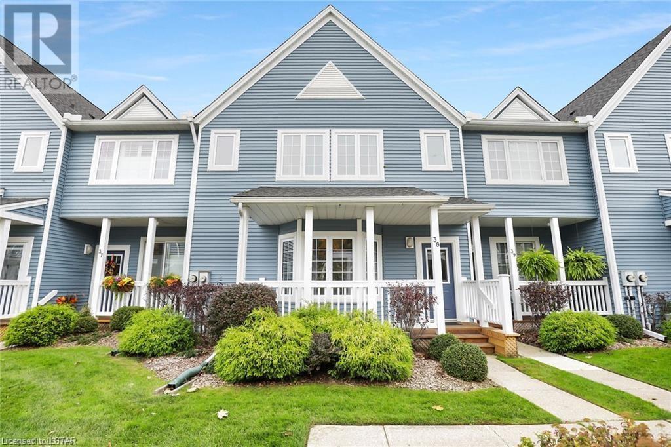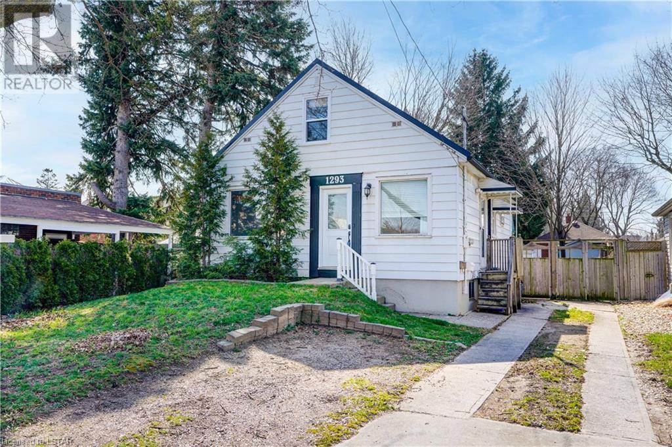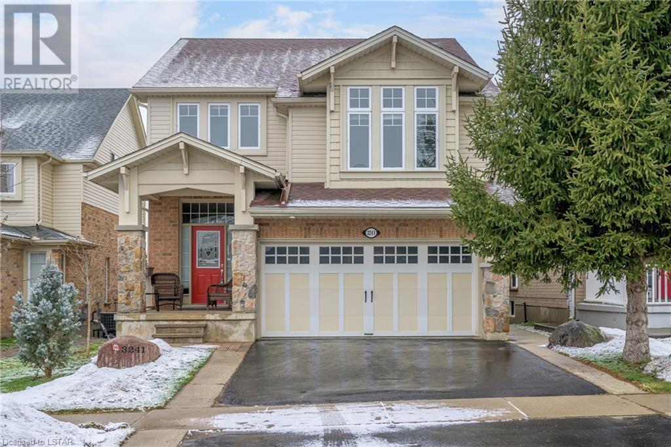175 Glengariff Drive Unit# 26
Talbotville, Ontario
The Clearing at The Ridge, Photos coming soon, Ready to move in April. One floor freehold condo, appliances package dishwasher, stove, refrigerator, microwave, washer and dryer. Unit D11 boasts 1330 sq ft of finished living space. The main floor comprises a Primary bedroom with walk in closet and ensuite, an additional bedroom, main floor laundry, a full bathroom, open concept kitchen, dining and great room with electric fireplace and attached garage. The basement optional to be finished to include Bedroom, bathroom and Rec room. Outside a covered Front and rear Porch awaits (id:19173)
Sutton Group Preferred Realty Inc.
2082 Saddlerock Avenue
London, Ontario
Rockmount Homes custom built home with 2,145 square feet of beautifully finished living space. Loaded with upgrades! The stone, stucco and black window frames add to the stunning curb appeal. Located on a quiet crescent across from a permanent treed area. Welcoming covered front porch. The spacious foyer leads to the open main level floor plan that's ideal for entertaining! The large kitchen overlooks the balance of the main floor. Gorgeous custom cabinetry, pantry, island with breakfast bar and quartz counters, built-in oven and gas cook top highlight the kitchen. The beautiful barn door accents the main level. There’s a huge window and patio door across the back of the house allowing for lots of natural light. Enter from the garage to the spacious mudroom with ceramic tile flooring. Hardwood flooring throughout the balance of the main level. The powder room is nicely tucked away off of the mudroom. Wood staircase to the upper level complete with metal spindles. Upper level has hardwood flooring in the hallway and four large bedrooms. The spacious principal bedroom has a walk-in closet. Relax in the gorgeous ensuite bathroom that features double sinks and tiled & glass curb-less shower. The convenient upper floor laundry room has a sink and folding counter. Features include quartz counters in the bathrooms, many pot lights, upgraded lighting trim, and faucets. Located in desirable Fox Field Trails community in North London. Close to all the great amenities that Hyde Park has to offer including schools, restaurants, shopping. Available for immediate possession. (id:19173)
Exp Realty
48 Pheasant Trail
Kilworth, Ontario
Nestled within Kilworth's highly sought-after community, 48 Pheasant Trail offers a serene retreat at the end of a quiet cul-de-sac, enveloped by the beauty of mature trees and a park-like ambiance. This meticulously maintained home has been thoughtfully updated over time, boasting an inviting floor plan and a soothing neutral color scheme that seamlessly harmonizes with its natural setting. Upon arrival, a grand foyer welcomes you with a gracefully curved staircase bathed in natural light streaming through large windows. The heart of the home, the eat-in kitchen, features sleek hard surface counters and offers a view of the sunken family room adorned with a cozy gas fireplace. Updates like engineered hardwood flooring grace the main level, which also includes a formal dining room, living room/den, and a unique indoor hot tub room with views of the private rear yard. Upstairs, the primary retreat boasts a Juliette balcony overlooking the lush yard, along with a recently renovated spa ensuite with heated floors. Three additional spacious bedrooms complete the upper level. The finished basement offers a generous open rec room and ample storage space. The highlight of this property is its private backyard, transformed into an oasis with water features, tiered stone patios, and a fire table. This haven is a paradise for nature enthusiasts. With convenient indoor storage access behind the garage, it maintains the serenity of the landscape. In essence, 48 Pheasant Trail seamlessly blends modern comfort with natural beauty, offering not just a home but a lifestyle enriched by its surroundings. (id:19173)
RE/MAX Advantage Realty Ltd.
1820 Canvas Way Unit# 21
London, Ontario
2021 built new home, located in prestigious North London, Fantastic neighbourhood, close to all amenities, Stoneycreek Community Center, YMCA, Library, Masonville Mall, Local shopping Plaza, UWO & University Hospital. This 2-storey, 3 bedroom 2.5 bathroom detached freehold home has been designed with high-end modern style features. Great layout with a lot of efficient space. Relax and enjoy the open concept great room, kitchen with pantry and dining area. Many upgraded features from the quality engineered hardwood & ceramic flooring in wet area, and stainless steel appliances. The second floor has a large Primary bedroom with luxurious Ensuite and a large walk-in closet. There are two other generous sized bedrooms with large closet and another full bedroom. Unspoiled basement is to fulfill your dream. Attached 2 car garage, fenced back yard. 24 hour notice for all viewings. (id:19173)
Initia Real Estate (Ontario) Ltd
1965 Upperpoint Gate Unit# 52
London, Ontario
Luxurious and modern 2 storey townhouse in desirable Warbler Woods Neighbourhood. This less than 2 yr old, 1,802 sqft house is ready to move in. Main floor features: engineered hardwood floor, 9 ft ceilings, 8' doors, pot lights and modern lighting fixtures, big windows allowing inside natural light, accent wall for your TV screen and built-ins in living room, remote controlled blinds everywhere, quartz in kitchen and all bathrooms, high end appliances, kitchen cabinets to the ceiling, black hardware in all doors, black Riobel faucets & shower heads. Metal spindles staircase railing, hardwood upper stairs. Upper Level features: carpet flooring and tile in wet areas. Very spacious master bedroom with walk-in closet and en-suite bathroom which offers a glass tiled shower & double sink. Convenient laundry with upper cabinets. Access from Living room to a private backyard, fully fenced with deck. Excellent location close to: West 5, shopping and restaurants, top schools, parks, trails, golf courses and easy access to 402 HWY. (id:19173)
Century 21 First Canadian Corp.
42 Kristina Crescent
London, Ontario
Welcome to your forever home in desirable White Oaks! This rare and updated 2-storey, 4 bedroom find offers ample space for families of all sizes while boasting exquisite details throughout. Revel in the perfect balance of open-concept living and versatility on the main level, where granite countertops, gleaming porcelain tile and hardwood flooring elevate the ambiance. Bonus rooms effortlessly serve as a functional office and den. Upstairs, enjoy the comfort of four spacious bedrooms, each offering ample space for rest and relaxation. The grand primary bedroom is further enhanced by an ensuite featuring a luxurious whirlpool tub, creating a tranquil oasis for unwinding and rejuvenation. Adding further allure, the finished basement unveils an expansive recreational area, additional bonus room, large laundry area and storage. Countless recent updates provide added peace of mind. These include a new furnace / roof replacement (2015), porcelain floor tiles / granite countertops (2020), central air / front windows / doors / bedroom carpets (2021) and basement flooring / garage door / all level paint through (2023). Additionally, this property also includes a prepaid lawn maintenance package for 2024. Education options abound with generous catchment zoning, while within walking distance to Ashley Oaks Public and Sir Arthur Carty Catholic. Numerous secondary options including Sir Wilfred Laurier and Regina Mundi Catholic. Convenience is key with this property, with close by 401 highway access the home is also just moments away from parks, a myriad of dining options, White Oaks Mall, Westminster Ponds, Victoria Hospital and Highland Country Club. Whether you're seeking outdoor adventure or indulging in retail therapy, everything you need is right at your fingertips. Don't miss out on this incredible opportunity to own the home you've been waiting for! Schedule your private viewing today and start living the life you've always envisioned! (id:19173)
Century 21 First Canadian Corp.
1522 Fremont Avenue
London, Ontario
Welcome to 1522 Fremont Ave located in the Northridge neighbourhood of London! This 3 bed 3 bath bungalow is absolutely stunning with a long list of renovations! Upon entry, you'll be welcomed by a bright vaulted ceiling foyer spilling into the living room that has a gas fireplace and plenty of natural light. When it comes to welcoming guests, Fremont has ample of space to do so. The kitchen is a fully custom build with quartz counter tops, a custom range hood, cabinetry and more! Moving into the dining room is where you will find a fully custom bar with under mounted lighting, a bar fridge, Cardinal soft close custom cabinetry and a sleek accent wall to tie it all together. You will also find a spacious primary bedroom with an ensuite that has been renovated top to bottom. Fremont is an incredible property waiting to welcome home it's new family. This one will not last long! (id:19173)
Keller Williams Lifestyles Realty
1140 Silverfox Drive
London, Ontario
Beautiful 2 storey home with 3076 sq ft of living space. Main level has a large kitchen with upgraded granite countertops and included stainless-steel appliances, living room and family with hard wood floor. Second level has 3 bedrooms and 2 bathrooms. Master bedroom with large ensuit bathroom.The finished basement offers a bedroom and a large Rec Room, and a full bathroom! Total of 6 parking space. Desirable community of northwest London, close to shcool, Hyde Park Shopping Center, a few minutes to Masonville Mall. (id:19173)
Century 21 First Canadian Corp.
10 Mcpherson Court Unit# 6
St. Thomas, Ontario
Executive condo on the north end of St. Thomas. Easy access to Highway 3, 401,402, London and Port Stanley. Situated on a stunning ravine lot. This small condominium complex features modern-style freehold units. This immaculate bungalow has no-step entrance for easy access with walkers or wheelchairs. A separate 100 amps in the garage for a EV. A super functional layout with 2+1 bedrooms with an office and 3 full baths. Open-concept kitchen, dining, and living room area. The kitchen has upgraded cabinetry, a large Island with granite countertops, walk-in pantry. Laminate flooring throughout the main floor living area and focal gas fireplace. The master bedroom has views of the ravine, a spacious walk-in closet, and a large ensuite bathroom with plenty of storage and a walk-in tiled shower. A beautiful main floor laundry/mudroom off the garage. The dining area exits onto a covered deck and lower patio with beautiful views of the ravine lot. The basement is fully finished with a large rec room, den and additional bedroom with egress window plus plenty of additional storage space. All appliances included. Loads of natural light, a quiet area and so much more! (id:19173)
RE/MAX Centre City Realty Inc.
374 Front Street Unit# 38
Port Stanley, Ontario
Welcome to Mariner’s Bluff, Port Stanley's absolutely charming condo community, perched above the serene shores of Lake Erie overlooking one of Canada's only certified Blue Flag beaches. This townhouse has been thoughtfully updated, boasting a newly upgraded eat-in kitchen with plenty of storage and bright, spacious dining and living areas with gas fireplace that's perfect for hosting gatherings. The living area features a walk-out to a covered porch, allowing for a relaxing spot to watch the sun come up over the lake. Both upper bedrooms are generous in size and feature their own ensuite and walk-in closet. The primary suite includes a dressing area and a private balcony with unparallelled lake views. Its ensuite has been recently updated with double sinks, a relaxing soaker tub, and a walk-in shower. The lower level offers additional living space, with a rec room and a sizeable laundry room/workshop area, making it ideal for hobbyists or anyone needing extra storage. This well-maintained community delivers a peaceful beachside lifestyle, complete with a pretty green spaces and a heated pool that overlooks the lake. Along with the beach life, you will love all the amenities that Port Stanley offers: restaurants, shopping, summer theatre, library, arena and so much more. Condo services include snow removal and landscaping for your added convenience. (id:19173)
RE/MAX Advantage Realty Ltd.
1293 Wilton Avenue
London, Ontario
Great duplex in sought after area of East London. Live in with mortgage helper or rent both units as a wealth building investment property. Separate entrances. Main unit is 2+1 bedrooms. Living room with lots of natural light. Updated flooring and neutral decor. Kitchen with door to outside. Upper loft style bedroom. Lower level is bright also with updated flooring and neutral decor. Shared laundry and storage area. Many newer windows. Steel roof in 2019. Newer furnace and c/air. Property is fully licensed. Fenced rear yard. Convenient location with highway access, schools, etc. make this an easy investment property to manage. (id:19173)
Blue Forest Realty Inc.
3241 Maidstone Lane
London, Ontario
Welcome to your dream home in the highly sought-after Talbot Village neighbourhood! This stunning home offers a prime location with easy highway access, top-notch schools, & all the amenities you desire. Plus tons of parks & walking trails for you to explore & enjoy just a stones throw away. As you step into the spacious foyer, the open-concept main floor unfolds before you, adorned with gleaming hardwood floors (2018). The dining area seamlessly transitions to the bright living room, making hosting a breeze. The newly updated bright kitchen (2018) boasts stainless steel appliances with gas stove, kitchen bar for casual meals, floor to ceiling cupboards, & eat-in area that leads to the upper deck—a perfect setting for BBQs & outdoor dining. The backyard provides an ideal entertaining space & room for the kids to play. Completing this level is a convenient 2-piece bath. The double car garage offers inside entry to a mudroom, with separate side entry leading to lower level. The lower level surprises with spacious versatile rec room, a perfect spot for movie nights or game gatherings - featuring large windows for plenty of natural light. A well-sized bedroom, thoughtfully soundproofed, & 4-piece bathroom with tub add to the functionality of this level, along with ample storage in furnace room & beneath the stairs. Venture to the second floor, you'll discover a beautiful family room or office space, thoughtfully designed to meet your unique needs. A built-in wall unit, complemented by gas fireplace & soaring vaulted ceilings, crafts a space with both style and comfort. Upstairs, three spacious bedrooms await, including a primary bedroom with generous walk-in closet, featuring custom California shelving & ensuite with walk-in shower. You will appreciate the ease of the separate laundry room located on the same floor as the bedrooms, simplifying everyday tasks & second 4pc bathroom complete with soaker tub. Amazing family home with an ideal location. Truly a must see! (id:19173)
Keller Williams Lifestyles Realty

