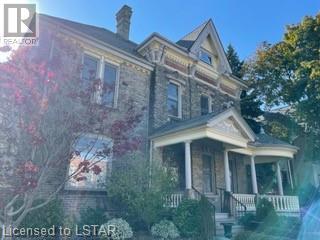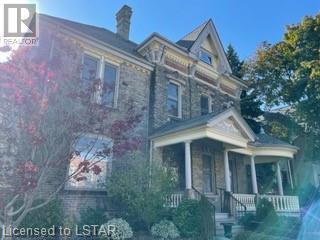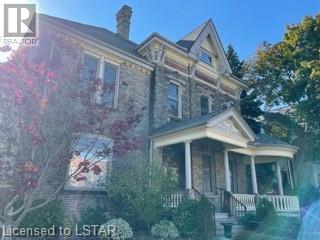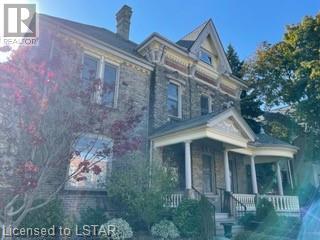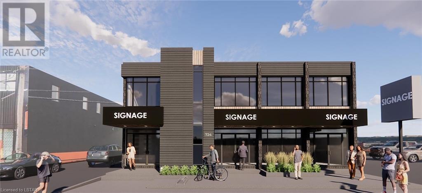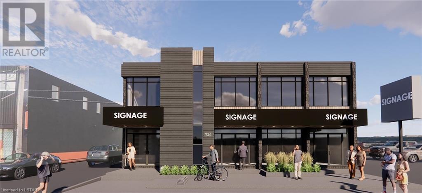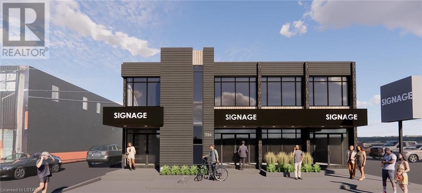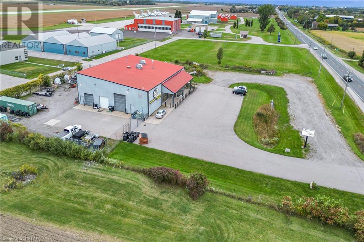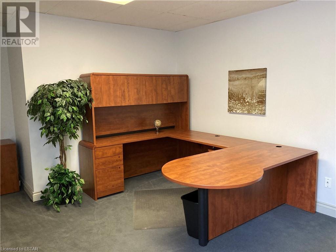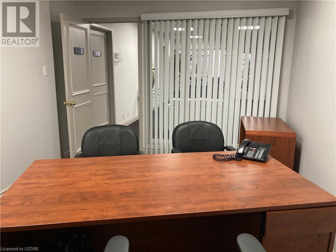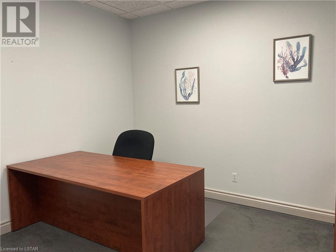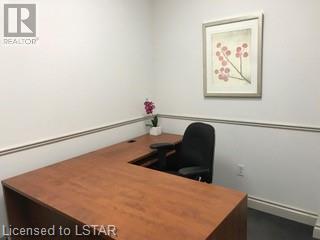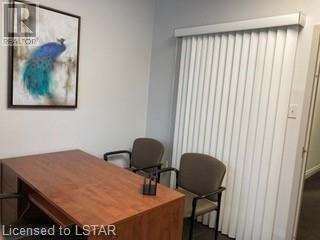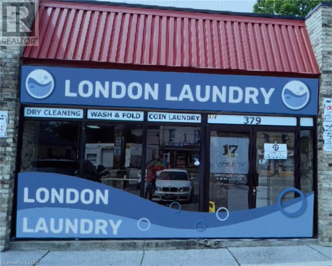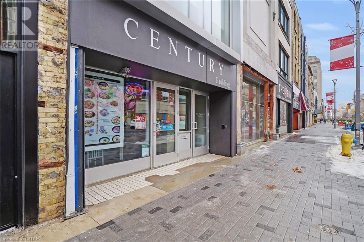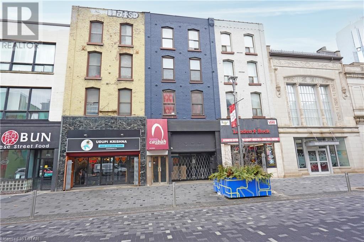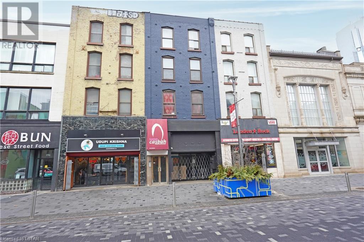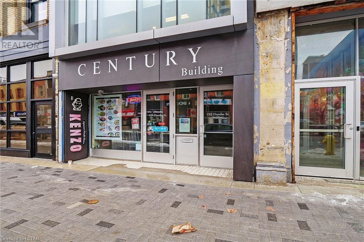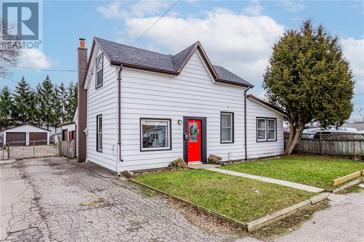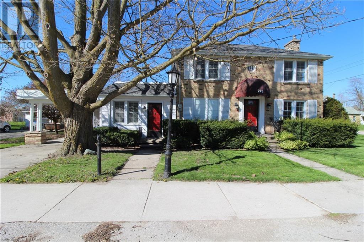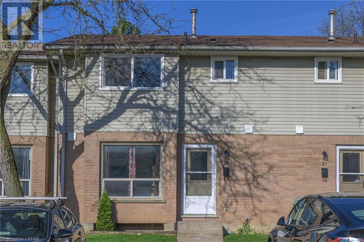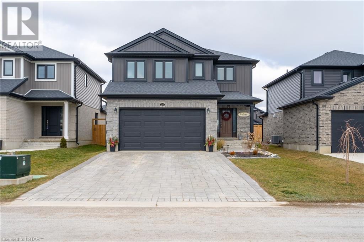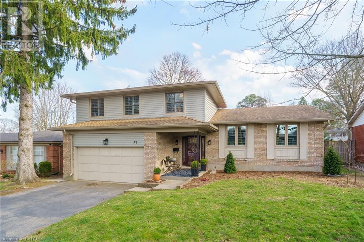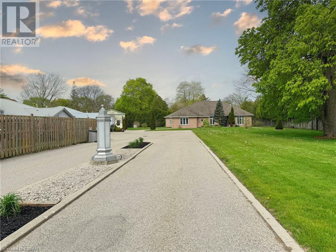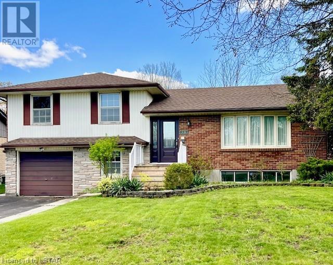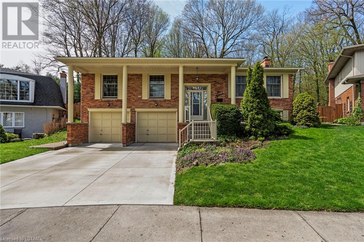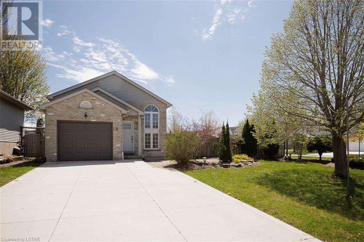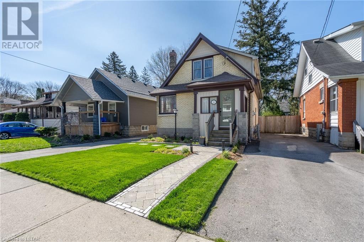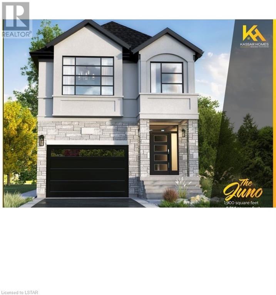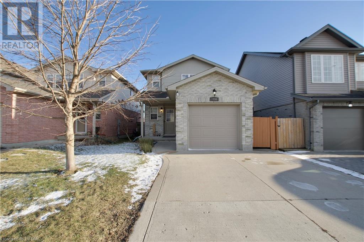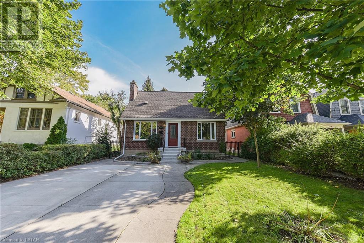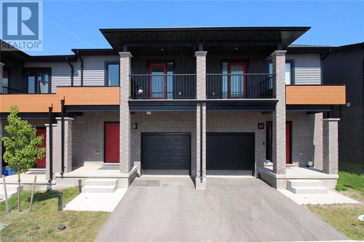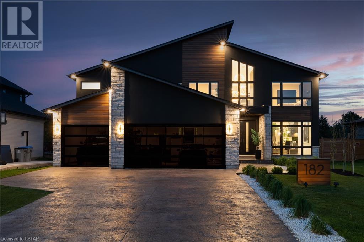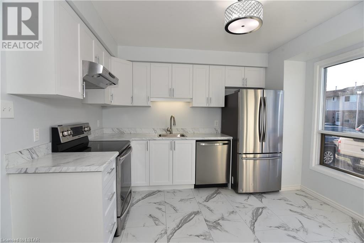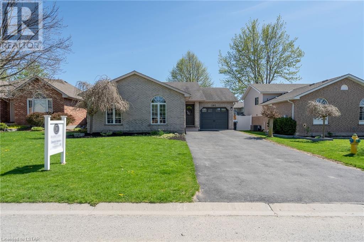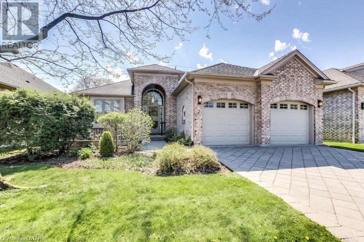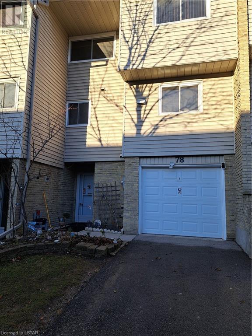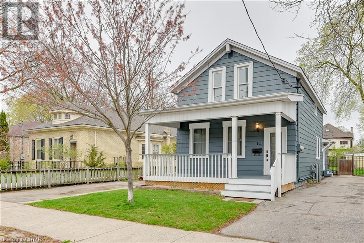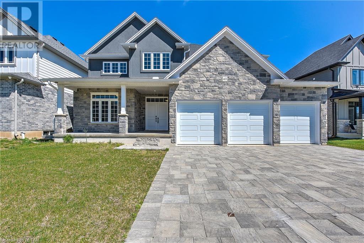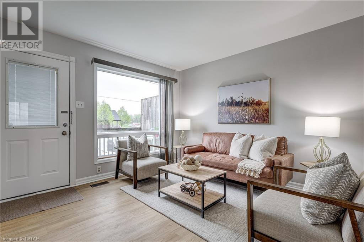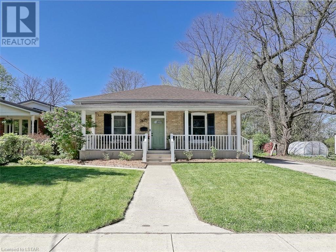869 Dundas Street Unit# 6
London, Ontario
Discover your perfect, budget-friendly business office space nestled in the heart of Old East Village, right at the corner of Dundas and Ontario Street. This second-floor office suite boasts private offices, an inviting entrance, access to a well-appointed boardroom, a convenient kitchen area, and maintained bathroom. With inclusive janitorial services and high-speed internet, it presents an economical solution for businesses seeking success within a thriving community. Don't miss the chance to establish your business presence in this prime Old East Village location, just moments away from the West Fair Grounds and Farmers Market. Parking located across the street in the market lot. Your new workspace is ready and waiting – reach out to us today and elevate your business within this bustling neighbourhood. Take advantage of multi-unit discounts and various office sizes to suit your specific needs. 185 sq/ft month to month $1,375.00 + HST/monthly, six month term $1,312.50 + HST/monthly, one year term $1,250.00 + HST/monthly. (id:19173)
Thrive Realty Group Inc.
869 Dundas Street Unit# 5
London, Ontario
Discover your perfect, budget-friendly business office space nestled in the heart of Old East Village, right at the corner of Dundas and Ontario Street. This second-floor office suite boasts private offices, an inviting entrance, access to a well-appointed boardroom, a convenient kitchen area, and maintained bathroom. With inclusive janitorial services and high-speed internet, it presents an economical solution for businesses seeking success within a thriving community. Don't miss the chance to establish your business presence in this prime Old East Village location, just moments away from the West Fair Grounds and Farmers Market. Parking located across the street in the market lot. Your new workspace is ready and waiting – reach out to us today and elevate your business within this bustling neighbourhood. Take advantage of multi-unit discounts and various office sizes to suit your specific needs. 92 sq/ft month to month $657.80 + HST/monthly, six month term $627.90 + HST/monthly, one year term $598.00 + HST/monthly. (id:19173)
Thrive Realty Group Inc.
869 Dundas Street Unit# 2
London, Ontario
Discover your perfect, budget-friendly business office space nestled in the heart of Old East Village, right at the corner of Dundas and Ontario Street. This second-floor office suite boasts private offices, an inviting entrance, access to a well-appointed boardroom, a convenient kitchen area, and maintained bathroom. With inclusive janitorial services and high-speed internet, it presents an economical solution for businesses seeking success within a thriving community. Don't miss the chance to establish your business presence in this prime Old East Village location, just moments away from the West Fair Grounds and Farmers Market. Parking located across the street in the market lot. Your new workspace is ready and waiting – reach out to us today and elevate your business within this bustling neighbourhood. Take advantage of multi-unit discounts and various office sizes to suit your specific needs. 150 sq/ft month to month $1,072.50 + HST/monthly, six month term $1,023.75 + HST/monthly, one year term $975.00+ HST/monthly. (id:19173)
Thrive Realty Group Inc.
869 Dundas Street Unit# 1
London, Ontario
Discover your perfect, budget-friendly business office space nestled in the heart of Old East Village, right at the corner of Dundas and Ontario Street. This second-floor office suite boasts private offices, an inviting entrance, access to a well-appointed boardroom, a convenient kitchen area, and maintained bathroom. With inclusive janitorial services and high-speed internet, it presents an economical solution for businesses seeking success within a thriving community. Don't miss the chance to establish your business presence in this prime Old East Village location, just moments away from the West Fair Grounds and Farmers Market. Parking located across the street in the market lot. Your new workspace is ready and waiting – reach out to us today and elevate your business within this bustling neighbourhood. Take advantage of multi-unit discounts and various office sizes to suit your specific needs. 162 sq/ft month to month $1,158.30 + HST/monthly, six month term $1,105.65 + HST/monthly, one year term $1,053.00 + HST/monthly. (id:19173)
Thrive Realty Group Inc.
724 York Street
London, Ontario
Excellent opportunity on the York Street Corridor. Full Building Available with 2500 to 15,000+ square feet available. Located in a high traffic (12,000 VPD) area with quick access to Highbury, 401 & 402, downtown London and much more. This building is undergoing interior and exterior renovations and is awaiting your concept with many uses. Floor plates offer approximately 5,000 sq/ft +/- with a total of 15,000 sq/ft (various size units can be customized for users needs). Each floor is an open web available for tenant build out or landlord can provide design build out options built into the lease rate. Onsite pylon provides great signage and approximately 40 parking spaces. Don't miss this excellent opportunity. (id:19173)
Thrive Realty Group Inc.
724 York Street
London, Ontario
Introducing a remarkable opportunity to own a two-story commercial building in the heart of London! Boasting over 15,000 sq ft of versatile space, with 40 parking spots, this property is a rare gem for discerning investors and business owners. Located near the Western Fair District, this building enjoys maximum visibility and foot traffic. It's strategically positioned for success in this vibrant commercial area. With over 10,000 square feet of usable space spread above grade, as well as a fully useable basement, this property offers an expansive canvas for your business endeavors. The layout allows for flexible customization to suit a wide range of businesses and industries. The exterior has been recently refreshed and blends classic elements with modern aesthetics, creating an inviting and distinguished facade that sets it apart from the surrounding structures. Easy access is assured, with major transportation hubs, public transit, and a large parking area on site. This convenience ensures that both employees and customers can reach the building with ease. Surrounding the property are a plethora of amenities including restaurants, cafes and cultural attractions. This dynamic environment fosters a vibrant atmosphere that can significantly enhance your organization's visibility and appeal. The downtown location and ample parking space make this building a solid investment with potential for high rental yields or long-term appreciation. It offers an excellent opportunity for businesses looking to establish or expand their presence in London. Don't miss out on this incredible opportunity to own a piece of London's thriving commercial landscape. Contact us today to schedule a viewing and take the first step towards realizing your business's full potential. (id:19173)
Thrive Realty Group Inc.
724-728 York Street
London, Ontario
Introducing a remarkable opportunity to own a two-story commercial building AND a neighbouring vacant lot in the heart of London! Boasting over 15,000 sq ft of versatile space, with 40 parking spots, this property is a rare gem for discerning investors and business owners. The adjoining vacant parcel allows for an additional commercial building to be built, added parking, or outdoor space for your business. Located near the Western Fair District, this site enjoys maximum visibility and foot traffic. It's strategically positioned for success in this vibrant commercial area. With over 10,000 square feet of usable space spread above grade, as well as a fully useable basement, this property offers an expansive canvas for your business endeavors. The layout allows for flexible customization to suit a wide range of businesses and industries. Easy access is assured, with major transportation hubs, public transit, and a large parking area on site. This convenience ensures that both employees and customers can reach the building with ease. Surrounding the property are a plethora of amenities including restaurants, cafes and cultural attractions. This dynamic environment fosters a vibrant atmosphere that can significantly enhance your organization's visibility and appeal. The downtown location and ample parking space make this building a solid investment with potential for high rental yields or long-term appreciation. It offers an excellent opportunity for businesses looking to establish or expand their presence in London. Don't miss out on this incredible opportunity to own a piece of London's thriving commercial landscape. Contact us today to schedule a viewing and take the first step towards realizing this site's full potential. (id:19173)
Thrive Realty Group Inc.
45025 Talbot Line
Elgin County, Ontario
This extraordinary 7,450 sq/ft (approx. +/-) commercial property, strategically located adjacent to St. Thomas Airport on Hwy 3, offers an exceptional investment prospect. Currently operating as specialty mechanic shop, this versatile space sits on just over 2 acres, boasting premium construction (Steelway) and ample paved parking. Inside, you'll find an inviting showroom, a well-organized parts area, and a fully equipped service department/shop, all under soaring ceilings. Ascend to the upper mezzanine, featuring office space and an additional storage or future office expansion. This property is a perfect canvas for various business ventures, from transportation, dealership and recreation vehicles to custom cars. The location is a strategic goldmine, positioned just 1-2 kilometers from the upcoming Volkswagen Plant set to operations in 2027. With a constant flow of high traffic between Aylmer and St. Thomas, your business will thrive. Moreover, St. Thomas is on the verge of a population surge over the next 5 years, promising a burgeoning customer base and unprecedented business opportunities. Don't miss out on securing your stake in this rapidly growing region; act now to make your entrepreneurial dreams a reality! (id:19173)
Thrive Realty Group Inc.
341 Talbot Street Unit# 230
London, Ontario
Welcome to Talbot Court Corporate Studies in the convenient location of London's Downtown Core Market District! This 198 square foot office is located on the first floor. Included with rental suite is: Wi-Fi / High Speed Internet 1000 Mbps Download / 50 Mbps Upload, fully furnished, reception services including meet & greet, handling of all couriers, packages, mail in /out, 10 hours of boardroom time included per month, 2 boardrooms on-site, access to Talbot Court 24 hours a day - 7 days a week using side door after hours, property taxes, heat, hydro, water, cleaning/maintenance, free onsite visitor parking, cafe ´ kitchens and multiple reception lounges. Long term rental incentives available: Month to Month - $1162 / 6 Month Term - $1109 / 1 Year Term - $1056 / 2 Year Term - $1012 (plus HST). Don't miss this affordable opportunity. (id:19173)
Thrive Realty Group Inc.
341 Talbot Street Unit# 216
London, Ontario
Welcome to Talbot Court Corporate Studies in the convenient location of London's Downtown Core Market District! This 150 square foot office is located on the first floor. Included with rental suite is: Wi-Fi / High Speed Internet 1000 Mbps Download / 50 Mbps Upload, fully furnished, reception services including meet & greet, handling of all couriers, packages, mail in /out, 10 hours of boardroom time included per month, 2 boardrooms on-site, access to Talbot Court 24 hours a day - 7 days a week using side door after hours, property taxes, heat, hydro, water, cleaning/maintenance, free onsite visitor parking, cafe ´ kitchens and multiple reception lounges. Long term rental incentives available: Month to Month - $869 / 6 Month Term - $830 / 1 Year Term - $790 / 2 Year Term - $757 (plus HST). Don't miss this affordable opportunity. (id:19173)
Thrive Realty Group Inc.
341 Talbot Street Unit# 212
London, Ontario
Welcome to Talbot Court Corporate Studies in the convenient location of London's Downtown Core Market District! This 155 square foot office is located on the first floor. Included with rental suite is: Wi-Fi / High Speed Internet 1000 Mbps Download / 50 Mbps Upload, fully furnished, reception services including meet & greet, handling of all couriers, packages, mail in /out, 10 hours of boardroom time included per month, 2 boardrooms on-site, access to Talbot Court 24 hours a day - 7 days a week using side door after hours, property taxes, heat, hydro, water, cleaning/maintenance, free onsite visitor parking, cafe ´ kitchens and multiple reception lounges. Long term rental incentives available: Month to Month - $912 / 6 Month Term - $870 / 1 Year Term - $829 / 2 Year Term - $794 (plus HST). Don't miss this affordable opportunity. (id:19173)
Thrive Realty Group Inc.
341 Talbot Street Unit# 209
London, Ontario
Welcome to Talbot Court Corporate Studies in the convenient location of London's Downtown Core Market District! This 93 square foot office is located on the first floor. Included with rental suite is: Wi-Fi / High Speed Internet 1000 Mbps Download / 50 Mbps Upload, fully furnished, reception services including meet & greet, handling of all couriers, packages, mail in /out, 10 hours of boardroom time included per month, 2 boardrooms on-site, access to Talbot Court 24 hours a day - 7 days a week using side door after hours, property taxes, heat, hydro, water, cleaning/maintenance, free onsite visitor parking, cafe ´ kitchens and multiple reception lounges. Long term rental incentives available: Month to Month - $583 / 6 Month Term - $557 / 1 Year Term - $530 / 2 Year Term - $508 (plus HST). Don't miss this affordable opportunity. (id:19173)
Thrive Realty Group Inc.
341 Talbot Street Unit# 224
London, Ontario
Welcome to Talbot Court Corporate Studies in the convenient location of London's Downtown Core Market District! This 88 square foot office is located on the first floor. Included with rental suite is: Wi-Fi / High Speed Internet 1000 Mbps Download / 50 Mbps Upload, fully furnished, reception services including meet & greet, handling of all couriers, packages, mail in /out, 10 hours of boardroom time included per month, 2 boardrooms on-site, access to Talbot Court 24 hours a day - 7 days a week using side door after hours, property taxes, heat, hydro, water, cleaning/maintenance, free onsite visitor parking, cafe ´ kitchens and multiple reception lounges. Long term rental incentives available: Month to Month - $587 / 6 Month Term - $561 / 1 Year Term - $534 / 2 Year Term - $512 (plus HST). Don't miss this affordable opportunity. (id:19173)
Thrive Realty Group Inc.
379 Hamilton Road
London, Ontario
Welcome to the freshly branded London Laundry, a well-established laundromat in a bustling strip plaza on Hamilton Road. With almost seven years of operation, this business is a cornerstone of the community, offering a clean, safe, and friendly environment for customers. The laundromat is strategically located near residential homes and a major bus route, ensuring a steady flow of patrons. Equipped with a variety of heavy-duty machines, a change machine, soap dispenser, security system, and more, this turnkey business is ready for continued success. Whether you want to maintain the current operation's thriving status or explore opportunities for growth, London Laundry is a fantastic investment. At London Laundry, customer satisfaction is a priority, with a vending machine stocked with laundry essentials and a change machine for convenience. With a reputation for being the best laundromat in town, this business is well-loved by the community. Don't miss the chance to take over a successful laundromat, already known for its exceptional service and community presence, and continue its legacy of providing a top-notch laundry experience. (id:19173)
Thrive Realty Group Inc.
3 Basil Crescent
Ilderton, Ontario
Embark on an exciting journey to your dream home in Clear Skies, an idyllic family haven just minutes North of London in Ilderton. Sifton Homes introduces the captivating Black Alder Traditional, a 2,138 sq. ft. masterpiece tailored for contemporary living available with a quick closing. The main floor effortlessly connects the great room, kitchen, and dining area, boasting a chic kitchen with a walk-in pantry for seamless functionality. Upstairs, discover three bedrooms, a luxurious primary ensuite, and revel in the convenience of an upper-level laundry closet and a spacious open loft area. Clear Skies seamlessly blends suburban tranquility with immediate access to city amenities, creating the ultimate canvas for a dynamic family lifestyle. This haven isn't just a house; it's a gateway to a lifestyle that artfully blends quality living with modern convenience. Seize the opportunity – reach out now to make the Black Alder Traditional your new home and embark on a thrilling journey where contemporary elegance harmonizes with the warmth of family living. (id:19173)
Thrive Realty Group Inc.
14 Aspen Circle
Thorndale, Ontario
Welcome to the epitome of modern living in the heart of the Rosewood development in Thorndale. Nestled within the picturesque town, the new build Sifton property presents The Dogwood—a delightful 1,912 square feet bungalow offering an idyllic lifestyle. Boasting 3 bedrooms and 2 bathrooms, this charming residence is tailor-made for both families and empty nesters seeking comfort and style. The spacious kitchen, cafe, and great room provide an inviting ambiance for entertaining friends and family, creating lasting memories in a warm and welcoming environment. Rosewood Community, located just 10 minutes northeast of London at the crossroads of Nissouri Road and Thorndale Road, offers a serene haven for residents. Embrace the tranquility of open spaces and expansive lots, providing an ideal setting for young and growing families. Enjoy the convenience of proximity to schools, shopping, and recreational facilities, ensuring a well-rounded and community-oriented lifestyle. With the Dogwood, revel in the perfect blend of functionality and elegance, while a double-car garage adds practicality and storage options to complement your modern living experience. Welcome home to Rosewood—where contemporary design meets the charm of small-town living. (id:19173)
Thrive Realty Group Inc.
1080 Upperpoint Avenue Unit# 9
London, Ontario
Introducing The Redwood—a 1,571 sq. ft. Sifton condominium designed with versatility and modern living in mind. This home features an array of wonderful options, allowing you to personalize your space to suit your lifestyle. At the front of the home, choose between a formal dining room or create a private den for a home office, offering flexibility to cater to your unique needs. The kitchen is a focal point, equipped with a walk-in pantry and seamlessly connecting to an inviting eat-in cafe, leading into the great room adorned with a tray ceiling, gas fireplace, and access to the rear deck. The bedrooms are strategically tucked away for privacy, with the primary retreat boasting a tray ceiling, large walk-in closet, and a fabulous ensuite. Express your style by choosing finishes, and with a minimum 120-day turnaround, you can soon enjoy a home that truly reflects your vision. Nestled in the highly desirable west London, Whispering Pine provides maintenance-free, one-floor living within a brand-new, dynamic lifestyle community. Immerse yourself in the natural beauty of surrounding trails and forest views, while also benefiting from convenient access to nearby entertainment, boutiques, recreation facilities, personal services, and medical health providers. These condominiums not only prioritize energy efficiency but also offer the peace of mind that comes with Sifton-built homes you can trust. Enjoy the best of modern living with access to the West 5 community just up Riverbend. (id:19173)
Thrive Realty Group Inc.
117 Aspen Circle
Thorndale, Ontario
Discover the allure of contemporary living in the Thorndale Rosewood development with this new Sifton property—The Chestnut. Boasting 1,759 square feet, 2 bedrooms, and 2 bathrooms, this cozy home is designed for those seeking a perfect blend of comfort and sophistication. Nestled in the heart of Rosewood, a budding single-family neighborhood in Thorndale, Ontario, residents can relish the charm of small-town living amidst open spaces, fresh air, and spacious lots—ideal for young and growing families or empty nesters. With a commitment to a peaceful and community-oriented lifestyle, Rosewood stands as an inviting haven for those who value tranquility and connection. Why Choose Rosewood? Conveniently located just 10 minutes northeast of London at the crossroads of Nissouri Road and Thorndale Road, Rosewood offers proximity to schools, shopping, and recreation, ensuring a well-rounded and convenient living experience. The Chestnut, a thoughtfully designed two-bedroom home, exudes warmth and sophistication. The private primary retreat, complete with an ensuite bathroom and spacious walk-in closet, is positioned at the back of the home for maximum privacy. The open concept kitchen and cafe provide a perfect backdrop for culinary delights, with a view of the backyard that enhances the overall sense of space and serenity. Elevate your lifestyle with The Chestnut in Rosewood—where modern design meets the tranquility of a close-knit community. (id:19173)
Thrive Realty Group Inc.
59 Basil Crescent
Ilderton, Ontario
Discover the charm of Clear Skies living with The Chestnut, built by Sifton. This delightful two-bedroom, 2 bath haven is nestled in the heart of Ilderton. This cozy residence, spanning 1759 square feet, offers a warm and inviting interior design that beckons you to call it home. The private primary retreat, strategically positioned at the back of the house, boasts an ensuite bathroom and a spacious walk-in closet, ensuring a tranquil escape. Delight in the versatility of a den, overlooking the front of the home, with the option to elevate the space with a tray ceiling. The Chestnut's open concept kitchen and cafe create the perfect backdrop for culinary adventures, offering a seamless view of the backyard. This express home is awaiting you to custom pick your finishes and can be completed as quickly as 120 days. Clear Skies, just minutes north of London, presents a family-friendly community with single-family homes on 36' to 50' lots. This idyllic blend of suburban tranquility and quick access to big city amenities makes Clear Skies the ideal setting for your next chapter. Don't miss the opportunity to embrace the warmth and versatility of The Chestnut. Contact us now to experience the seamless fusion of comfort and style in a home that captivates from the moment you step inside. (id:19173)
Thrive Realty Group Inc.
192-194 Dundas Street
London, Ontario
Step into history and sophistication with this unique leasing opportunity in downtown London. Once home to the iconic Century Theatre and recipient of the esteemed 2020 London Heritage Awards, this meticulously renovated historic building exudes charm and character. Spanning 9,650 square feet across three floors (devisable into 4,660 & 4,990 SF), the space features captivating 16-foot curved ceilings, large front entrance windows, ornate plaster molding, and a crystal chandelier finish. With a rooftop patio for leisure and client entertainment, this location, nestled between Clarence and Richmond Streets, seamlessly blends historic significance with modern convenience. Enjoy the perks of this distinguished locale, including three dedicated parking spots and easy access to a municipal parking lot just outside the back entrance. Ideal for businesses seeking a vibrant downtown presence, the lease includes utilities in the additional rent, providing a hassle-free and elegant setting for your enterprise. Don't miss the chance to make this historic gem your business's new home, where the fusion of heritage and contemporary functionality creates a distinctive and inspiring workspace. (id:19173)
Thrive Realty Group Inc.
200 Dundas Street Unit# Main
London, Ontario
Welcome to a prime commercial space perfectly suited for both office and retail endeavors! Boasting 1,695 square feet, this outstanding opportunity is nestled within a stunning downtown building, strategically positioned at the heart of My Dundas Place. Immerse your business in the vibrant energy of the core Downtown area, capturing the attention of pedestrians and potential clients alike. The space is adorned with captivating exposed brick accents, providing a unique and inviting atmosphere. With 1,694.64 sq/ft of versatile floor space, this listing promises an exceptional canvas for your business to thrive. Don't let this chance slip away – elevate your brand's presence by securing this beautifully finished commercial space today. (id:19173)
Thrive Realty Group Inc.
1080 Upperpoint Avenue Unit# 15
London, Ontario
Welcome to the epitome of contemporary condominium living with The Whispering Pine—a meticulously crafted 1,470 sq. ft. residence by Sifton. This two-bedroom condo invites you into a world of open-concept elegance, starting with a warm welcome from the large front porch. Inside, discover a thoughtfully designed layout featuring two spacious bedrooms, two full baths, main-floor laundry, and a seamlessly integrated dining, kitchen, and great room living area. A cozy gas fireplace takes center stage, creating a focal point for relaxation, complemented by windows on either side offering picturesque views of the backyard. The primary retreat, crowned with a raised tray ceiling, hosts an ensuite and an oversized walk-in closet, ensuring a luxurious and tranquil escape. Nestled in the highly sought-after west London, Whispering Pine embodies maintenance-free, one-floor living within a brand-new, vibrant lifestyle community. Residents will delight in the natural trails and forest views that surround, providing a harmonious blend of serenity and convenience. Explore nearby entertainment, boutiques, recreation facilities, personal services, and medical health providers—all within easy reach. Additionally, Whispering Pine ensures energy efficiency and eco-friendly living. With access to the West 5 community just up Riverbend Road, Sifton has once again delivered homes you can trust. Elevate your lifestyle with The Whispering Pine. (id:19173)
Thrive Realty Group Inc.
200 Dundas Street
London, Ontario
Welcome to an unparalleled investment opportunity in the heart of the City of London! This licensed three-unit residential haven, coupled with a prime main floor commercial space and a lucrative basement commercial unit, stands as a beacon for savvy investors seeking a slice of urban prosperity. Strategically positioned on the prestigious My Dundas Place design stretch, this mixed-use building promises both immediate and long-term returns. The residential units, a trio of thoughtfully furnished spaces, offer an enticing prospect for tenants, ensuring swift occupancy. The property boasts a host of upgrades, including a newer furnace for the commercial unit, modern mini-splits in units 2 and 3, a partial roof replacement, comprehensive video surveillance system wired throughout, electronic door locks for each unit, and a pre-secured rental license – all meticulously designed to elevate this property into an investor's dream. With careful attention to detail and a commitment to maximizing returns, this mixed-use gem presents an extraordinary chance to capitalize on the thriving urban landscape. Don't miss out on this rare opportunity. (id:19173)
Thrive Realty Group Inc.
192-194 Dundas Street
London, Ontario
Unlock a piece of downtown London's history with the unique opportunity to own a meticulously renovated historic building, formerly the illustrious Century Theatre and proud recipient of the 2020 London Heritage Awards. This architectural gem spans 9,650 square feet across three floors, offering a versatile layout that can be easily demised into two separate units of 4,660 and 4,990 square feet. Adorned with captivating features such as 16-foot curved ceilings, expansive front entrance windows, ornate plaster molding, and a crystal chandelier finish, this property seamlessly combines historic charm with modern functionality. The rooftop patio provides an additional allure, creating a distinctive and memorable space for potential tenants or personal use. Strategically located between Clarence and Richmond Streets, this building is not only a testament to the city's rich past but also a prime investment opportunity. Included in the sale are three dedicated parking spots, complemented by the convenience of a municipal parking lot just outside the back entrance. The property comes with a steady stream of rental income, providing a lucrative prospect for investors. With utilities covered in the additional rent, this sale offers not only a piece of history but a turnkey investment in the heart of downtown London, where heritage meets contemporary appeal. Don't miss the chance to own a part of this vibrant community and secure a lasting investment in this incredible property. (id:19173)
Thrive Realty Group Inc.
10 Childers Street
London, Ontario
Located in the Smokestack / Old East Village, 10 Childers Street, London, ON, provides an incredible opportunity for those looking to start a small business. The property features a large workshop / garage with over 1200 square feet, an additional garage with over 450 square feet, a nicely renovated separated office space and residential property with 2 bedroom spaces. The property is currently zoned as light industrial (LI1, LI7 and LI8) there are many business options that can be managed including automobile shops, warehousing facilities, bakeries, craft brewing, printing and paper production, and many more! Opportunities like these don’t come up often, especially with such an incredible location. The property is only minutes drive to Downtown London and less than 8 minutes drive to Highway 401 that connects from London to the Greater Toronto Area, the Detroit Windsor Border and the Sarnia Port Huron Border. Additionally with the nicely renovated residential property at the front of the lot, this would make a fantastic space for those who are starting up their business or wanting to have some additional rental income with the business. Book your viewing of 10 Childers Street London, ON, today and get started on building your new business or expanding your current business! (id:19173)
Century 21 First Canadian Corp.
64 Basil Crescent
Ilderton, Ontario
Welcome to The Hazel, a splendid 2,390 sq/ft residence offering a perfect blend of comfort and functionality. The main floor welcomes you with a spacious great room featuring large windows that frame picturesque views of the backyard. The well-designed kitchen layout, complete with a walk-in pantry and cafe, ensures a delightful culinary experience. Additionally, the main floor presents a versatile flex room, catering to various needs such as a den, library, or a quiet space tailored to your lifestyle. Upstairs, the home accommodates the whole family with four generously sized bedrooms. Clear Skies, the community that is a haven of single-family homes, situated just minutes north of London. This family-oriented community seamlessly combines the charm of suburban living with the convenience of proximity to major city amenities. Clear Skies offers an array of reasons to make it your home. A mere 10-minute drive connects you to all major amenities in North London, ensuring that convenience is always within reach. Nature enthusiasts will appreciate the proximity to walking trails, providing a perfect escape into the outdoors. Moreover, Clear Skies boasts over 20% less property taxes than in London, making it an attractive choice for financially savvy homeowners. (id:19173)
Thrive Realty Group Inc.
228 Hastings Street
Parkhill, Ontario
PUBLIC OPEN HOUSE MAY 5, 2024 from 1pm-3pm! Welcome to 228 Hastings Street in the quaint town of Parkhill! This two-story yellow brick home with carport and single garage offers great curb appeal. Offering 1,864 square feet of living space above grade with three bedrooms and three full bathrooms. The 24'x17' addition allows for a spacious main floor family room with cathedral ceilings. Entrance foyer with three piece bathroom leads into kitchen and dining room. Living room offers gas fireplace with lots of windows for natural light. Second floor offers the three bedrooms with a full four piece bathroom. Partially finished lower level allows for a games room, bonus room, three piece bathroom, utility and laundry room. Backyard offers a 15'x30' pool, hot tub, pool house with two dressing rooms, pump room and a dry sauna. Sliding doors to single attached garage for more outside enjoyment space. All fenced in for privacy as you enjoy the backyard. The home is in need of some cosmetic updates as most of the home is original to when it was built. Calling all first time home buyers, renovators, investors to come take a look and see if this is the home for you! Parkhill is a great town and offers amenities for all ages and all walks of life. Ideally located only 30 minutes to London and 15 minutes to Grand Bend and the sandy shores of Lake Huron. Offers being held till May 9th and can be purchased individually or along with MLS #40574602. (id:19173)
RE/MAX Bluewater Realty Inc.
595 Third Street Unit# 26
London, Ontario
Well maintained spacious 3 bedroom condo. 1 1/2 baths. Great location with easy access to Fanshawe College, London airport, shopping, schools, transit and restaurants. Good sized living room. Separate dining area. Eat in kitchen. Huge master bedroom with 2 closets. Good bedroom sizes. Finished room in the lower - could be family room, another bedroom or an office. Huge utility room - Tons of storage space. Appliances included. Easy to show. Immediate possession available. (id:19173)
Sutton Group Preferred Realty Inc.
20 Nicholson Street
Lucan, Ontario
Welcome to 20 Nicholson Street in the welcoming community of Lucan, just 20 mins north of London. This beautifully maintained family home is located in the highly sought after Ridge Crossing subdivision. Built by Parry Homes in 2019 the ‘Matthew Model’ offers excellent curb appeal and this particular home offers additional upgrades. You enter the home to a welcoming foyer which leads to the open concept kitchen/dining and great room. The bright kitchen is complete with quartz countertops, stainless appliances and a walk in corner pantry. The great room includes vaulted ceilings and a gas fireplace that is flush to the back wall and has a beautiful shiplap surround. Two sets of patio doors flank the fireplace bringing in loads of natural light. The main floor also has a spacious mudroom with a bench and hook drop zone area. Heading up to the second floor you will find 3 good sized bedrooms and a spacious laundry room. The primary bedroom includes a generous walk-in closet and a 5pc ensuite bathroom with double vanities and granite countertops. There are two additional bedrooms and a 4pc main bath. The backyard is fully fenced and has an oversized deck spanning the full width of the house - room for a hot tub and entertaining area. This home is located within walking distance to Wilberforce PS, walking trails and parks. This home must be seen to be truly appreciated! (id:19173)
Century 21 First Canadian Corp.
37 Timber Drive
London, Ontario
Your backyard POOL PARADISE awaits! With 4 HUGE bedrooms and 4 updated bathrooms plus OVER 2400 SQUARE FEET of living, this full family home can only be better by having a southern exposed sun-soaked SALT WATER pool (liner ’23 and pump ’22) with stamped-concrete lounge areas, and 15’x21’ glass-railed raised sundeck with canopy overlooking your FULLY FENCED treed backyard with sprawling greenspace. Set upon one of Byron’s most favoured meandering tree-lined streets, this home has it all: Three expansive living areas, a deep welcoming foyer, covered front porch, eat in kitchen with GRANITE ISLAND and built-in appliances, 2 patio door accesses to rear gardens, Hunter Douglas window coverings, hardwoods & ceramics, two cozy fireplaces (gas & electric), formal dining area, and LOADS OF STORAGE SPACE! Wood grain plank flooring throughout lower level featuring exercise room/den + 3 pc bath with marble vein tile, quartz vanity & chic glass shower + bright recreation space for all your imagination! Further boasts: crown mouldings, UPDATED SIDING, EAVES and TROUGHS, almost all windows replaced, updated light fixtures and décor, waterproofed basement, on-demand hot water, solar heat panels for pool, NEWER SALT WATER CELL GENERATOR, pool house pump and storage shed PLUS natural gas line for BBQ. An ABSOLUTELY PERFECT LOCATION in cherished Byron, just steps away to parks and only minutes to London’s endless river paths of Springbank Park and Warbler Woods’ Carolinian hiking trails. Close to top schools, library and shops, plus the cafés and dining of Byron Village. Truly a pleasure to present. Easy to view. Come be impressed!!! (id:19173)
Century 21 First Canadian Corp.
254-258 John Street S
Aylmer, Ontario
Unique chance to own a luxurious residence with a shop, plus four 2-bedroom/1-bathroom apartments (approximately 480 square feet each) in a prime location just a short walk to the downtown. The house boasts 10-foot ceilings, radiant in-floor heating, large windows, an airy open-concept layout with a stunning kitchen that overlooks the family room, dining area, and living space. The primary bedroom is generously sized with a spacious ensuite bathroom and walk-in closet, alongside a second bedroom equipped with a Murphy bed. There's also a double garage and a 24x44 shop with 12' door suitable for a motor home or a workshop. Additionally, the property includes numerous accessibility features. The house itself spans around 2000 square feet, though please note that the stove is currently non-functional. (id:19173)
Showcase East Elgin Realty Inc.
55 Agincourt Gardens
London, Ontario
Incredible opportunity to own a home with a ravine lot in the city without breaking the bank. This is a very spacious 5-level side-split. Enjoy an incredible back yard, which features multiple decks and backs onto a gorgeous ravine, with natural and serene setting. The home features parking for 5 vehicles. Upgrades include some new windows, recently installed roofing shingles, oak flooring, copper plumbing, and much more. There are 2 natural fireplaces in the home (which have been closed off). This property does need some updates, but is an incredible potential and offers unmatched value. Please note that this property is an estate sale, and hence is being sold in as-is, where-is condition, without any warranties or representations. Book your showing today. (id:19173)
Century 21 First Canadian Corp.
118 Springfield Crescent
London, Ontario
Nestled within the serene subdivision of Byron, 118 Springfield Cres. offers a rare blend of tranquility and convenience. This exquisite residence sits on a pie lot, boasting a very private yard enveloped by lush greenery, providing an idyllic retreat from the outside world. Step into your own private paradise with a large inground pool, perfect for leisurely swims and entertaining guests. The property's allure is further enhanced by its proximity to the picturesque Warbler Woods, ensuring a scenic backdrop and added privacy. In addition to its natural beauty, this home exudes comfort and flow throughout. The quiet neighborhood sets the stage for peaceful living, while remaining conveniently close to shopping, restaurants, walking trails, Springbank Park, and Boler Mountain. For those seeking ample space and functionality, this home delivers with a double-car garage featuring extra depth for storage or workshop needs. Inside, discover three bedrooms, including a spacious primary bedroom complete with ensuite and patio access, offering a private retreat to unwind and rejuvenate. The bright and spacious kitchen is a chef's delight, while the large family and living rooms provide ample space for relaxation and entertainment. The four-season sunroom provides a welcoming space to soak in the beauty of every season. The lower level is an entertainer's dream, featuring a large den and an English-style pub bar complete with darts and a pool table, perfect for hosting gatherings and creating lasting memories with family and friends. Experience the epitome of comfort, location, and natural beauty at 118 Springfield Cres. Schedule a viewing today and seize the opportunity to call this remarkable property your own. (id:19173)
Keller Williams Lifestyles Realty
2 Eula White Place
London, Ontario
Newly Renovated from top to bottom!! A must see !! This Beautiful 4 Bedroom plus 2 full Bath Raised Ranch w/Single Car Garage and Fully Finished Basement w/convenient side entrance. Main level features, Open Foyer with High Ceilings. Spacious Living/ Dining room w/ Contemporary Design w/ Vaulted Ceilings, Pot Lights, Hardwood Floors. Gorgeous Brand New Kitchen w/quartz Countertops & Backsplash, plus Glass Cabinetry & Under Counter Lightning, Stainless Steel Range Hood, Breakfast Island, New Appliances and Stunning Light Fixtures !! Good size Bedrooms, Fully Remodeled main 4pc bath from top to bottom w/ Marble Tiles and paired with matte black wall -mounted faucets and accessories. Lower level features a Large Rec Room w/ custom Electric Fireplace, Pot lights, Hardwood Floors and Contemporary Trim and Hardware. Plus additional 4th bedroom w/ a 3pc Bath. Separate Laundry area plus extra storage. Good size backyard w/storage shed. Long Concrete driveway fits 4 cars. Excellent Location, a corner lot backing onto a park & trails, walking distance to shopping and 5 minutes away from 401 HWY access. Call today to view this beautiful home! All measurements are approximate. (id:19173)
Streetcity Realty Inc.
82 Springbank Drive
London, Ontario
SOLD FIRM- OPEN HOUSE CANCELLED- Nestled in a prime location, this charming 2-story brick home offers a perfect blend of character and modern upgrades. Featuring 2 bedrooms and a large 4-piece bathroom, the primary bedroom boasts a balcony overlooking the beautifully manicured backyard. Skylights and vaulted ceilings on the second level flood the space with natural sunlight. The main floor welcomes you with a spacious foyer and enclosed porch, leading to a cozy living room and dedicated dining area. The large, bright kitchen was upgraded in 2022, showcasing white quartz countertops, a peninsula breakfast bar, a tiled backsplash, and ample cupboard space. The lower level, with generous ceiling height, is ideal for a workshop or storage. Just minutes from Downtown London, this home sits across from a park and near The Coves walking trails. The backyard features a large wooden sundeck, a private fire pit, and mature trees. The front yard was freshly landscaped in 2023, and recent updates include an asphalt driveway in 2018, furnace 2021, shingles in 2019, backyard landscaping in 2021, and more. Don't miss the opportunity to call this meticulously maintained property your new home! (id:19173)
Maverick Real Estate Inc.
1053 Karenna Road
London, Ontario
NOTE: INQUIRE ABOUT OTHER LOTS AND VARYING SIZES OF LAYOUTS AVAILABLE TOO. ROOM SIZES SHOWN ARE DIFFERENT MODEL. Set to be constructed in the sought-after Summerside Subdivision in South London, near Highway 401, this development also offering a selection of homes, including various lot sizes and layouts, available for closing in Spring 2025, or sooner if needed. An assignment clause is also available for added flexibility. This exquisite two-story home features four bedrooms, a main-floor, 2.5 bathrooms, and a generously sized 1.5 car garage, designed to accommodate a vehicle comfortably with additional space. Situated in a desirable community, the residence promises unparalleled living with its high-quality finishes and standard upgrades that set it apart from our competition. Homeowners will enjoy a range of premium features at no additional cost, including granite or quartz kitchen countertops, oak stairs and railings, a selection of hardwood and tile flooring on the main level, vinyl on the second, and a fully interlocked driveway. Located amidst natural beauty, this property is ideally positioned close to top schools, sports facilities, shopping centers, places of worship, public libraries, and numerous other amenities, ensuring a convenient and enriched lifestyle. (id:19173)
Royal LePage Triland Realty
1050 Kimball Crescent
London, Ontario
Presenting a distinguished 16 yr younger dream home in the prestigious Hyde Park neighborhood of North London, this two-storey residence boasts 3+1 bedrooms, 2.5 bathrooms, with noted upgrades throughout. The main level features LVP flooring, a bright, open-concept white kitchen with stainless steel appliances and quartz countertops, perfect for entertaining. The living room, with its cozy fireplace and elegant TV feature wall, invites relaxed gatherings. Outside, a deck offers views of a serene pond and a lush, fully fenced backyard, ideal for outdoor entertainment and barbecues. Upstairs, three spacious bedrooms with some feature walls added in style include a Primary Room with a double door entrance and stylish barn door closet. The finished lower level provides a prime entertainment space, a room with potential to add a closet and an additional full bathroom, and a shared laundry area in an unfinished area. This home is a unique opportunity for sophisticated living- schedule your private viewing to explore this exquisite property. The homeowner has done some recent upgrades including the fence and the deck area paint in summer 2023, TV feature wall addition in Dec 2023. The bedroom features wall addition in all bedrooms on 2nd level in Jan 2024. The basement bath was converted to a full bathroom in Jan 2024. (id:19173)
Royal LePage Triland Realty
884 William Street
London, Ontario
If you crave the serenity and space of a lot in a mature neighbourhood but love the look and feel of a new home, this awesome Old North beauty is exactly what you’re looking for. Nicely updated to feel like-new, this classic two storey home is picture perfect from its red brick exterior to its gleaming hardwood and ceramic floors. The bright foyer leads to a cozy living room filled with light and a classic fireplace with mantel. The adjoining dining room is also easily accessible from the thoughtfully updated kitchen that includes undermount lighting, pot lighting and stainless appliances (new stove and all)—wine fridge included—and offers tons of storage. The insulated rear sunroom offers an outstanding spot to chat or catch up on a book in any season. When there’s work to be done, there is a large den/office at the front of the home that would be easy to use when professionals wish to meet clients (formerly a bedroom). When it’s time to relax, the large deck will become the center of your summer routine next year, but you can start using the hot tub now. There are lots of mature trees, landscaping, and the nice-sized yard is fenced for pets and little ones to roam safely. The lower level has been finished, and includes a rec room with pot lighting and laminate flooring throughout, plus a nice den and 3 pc bath that could be a great teen retreat or in-law suite. The top floor has two more nice-size bedrooms, and a brand-new 4 pc main bath with radiant in-floor heat for the tile floor on cold winter mornings. Finished throughout with great fixtures and finishes, this feels like a new home! Close to shopping and amenities, you’re also minutes away from Western, Fanshawe, and downtown. A great blend of classic and modern: The hot tub is waiting (id:19173)
Royal LePage Triland Realty
1820 Canvas Way Unit# 42
London, Ontario
3 years new multi-level townhouse, close to Masonville Mall and Western University. 3+1 bedrooms, 3.5 bathromms. The main level hosts an open concept kitchen, dining room and living room. It has patio doors to a generous size deck. The second level has a master bedroom with 3pc ensuite bathroom and nice view balcony. The third level has two more bedrooms, 4 piece bath and laundry. The lower level has a large bedroom room with 2 big lookout windows and a full bathroom. Basement has a storage area. One car garage and one driveway parking space. New upgrades include: installed brand new heat pump (air conditioner) (2023), reverse osmosis water treatment system (2023), bought out the hot water heater (2023) (total upgrade cost $28,827). Very low condo fee $104/month (Condo fees incl: Building Insurance, Common Elements, Ground Maintaining/Landscaping). Status certificate available. (id:19173)
Century 21 First Canadian Corp.
182 Martin Road Road
Delaware, Ontario
Luxury living meets unmatched tranquility, in beautiful Delaware! This tastefully designed modern home, boasts a 4.5 car garage/workshop, backyard oasis AND is beautifully set on an estate sized lot with a breathtaking backdrop. Just a 7-minute drive from London and a 3-minute drive from the 401/402 Highway, this property truly has it all! Stepping into the home you will be stopped in your tracks, by the soaring high ceilings and grand panoramic views, that line the entire back of the home. Two Storey floor to ceiling windows in the great room, truly encapsulate the breathtaking views of the backyard oasis and the bluffs of the boundless woodlands. After a long day's work, grab a cocktail from the bar OR a bottle of wine from the glass wine room. Warm up in the winter by the floor to ceiling gas fireplace OR take a seat at the elevated waterfall kitchen island. Listen to music from the built-in speakers inside or outdoors! Take a step outside into the sun this summer and cool off in the Inground Saltwater Sports Pool, complimented with a waterfall feature. Dry off in the covered patio, which is completed with a TV mount and a bar fridge, setting the stage for you to watch the big game with friends outdoors. Heading upstairs you conveniently have your laundry room, a 2nd living space, 3 bedrooms and two full bathrooms. The Master retreat includes floor to ceiling windows, a heated tile floor throughout the 5-piece ensuite, with curb less shower and a large walk-in closet. An extensive list of the luxury features and finishes is available upon request! Do not miss out on luxury living, in the only true small town, within a 10 minute drive to London! (id:19173)
Saker Realty Corporation
595 Third Street Unit# 2
London, Ontario
This stunning townhouse condo is a must-see! It has been fully renovated and is move-in ready, offering quick possession for your convenience. The renovations include a new kitchen, updated baths, flooring, light fixtures, paint, and more. Situated in a highly accessible area, you will enjoy the convenience of nearby highway access, making your daily commute a breeze. In addition, London Airport and Fanshawe College are just a stone's throw away, adding to the property's appeal. Inside, there are 3 generously sized bedrooms, providing ample space for your family or lifestyle needs. The interior is filled with natural light, creating a bright and inviting atmosphere that you will love coming home to. The kitchen boasts new high-end stainless steel appliances, adding a touch of sophistication to your culinary adventures. The lower level features a finished recreational room, perfect for entertaining, working from home, or as a cozy retreat. Outside, there is an enclosed backyard patio space, ideal for enjoying the outdoors in privacy. Parking is easy with a one-car parking space nearby and additional visitor parking in the complex. Do not miss the opportunity to make this meticulously renovated townhouse condo your new home. Contact us today to arrange a viewing! Current Status Certificate availalbe upon request. (id:19173)
Century 21 First Canadian Corp.
181 Gibson Crescent
Lucan, Ontario
SOLD CONDITIONALLY - NO ESCAPE CLAUSE. Welcome to 181 Gibson Cres in the lovely town on Lucan ON. Walking distance to Wilberforce Public School! Large bright kitchen with tiled backsplash and eating area along with a large living room on the main floor. 3 spacious bedrooms & fully renovated bathroom on the upper level. Lower level is finished with a 4th bedroom, full bathroom and an awesome rec room complete with gas fireplace and access to the rear yard. The lowest level also has space for you to enjoy - currently being utilized as a toy room. Fully fenced back yard with private deck. Attached is an extra deep 1 car garage with inside entry. Upgrades include Furnace and AC replaced in 2022, Garage door replaced 2021, Deck built in 2020, all new appliances in 2022/23, bathroom reno in 2021 and so much more. This home is on a very desired street - walking distance to the school and park. 20 minutes to North London and 30 minutes to Grand Bend and shores of Lake Huron. (id:19173)
Century 21 First Canadian Corp.
1890 Richmond Street Unit# 2
London, Ontario
Experience the epitome of upscale living at Foxborough Chase, North London's premier detached condo! This exquisite home boasts 9-foot ceilings, 2+2 bedrooms, 3 full bathrooms, and a spacious open-concept layout complemented by a charming gas fireplace. Revel in the updated kitchen featuring a large island and quartz countertops, perfect for culinary adventures. Admire the formal dining room offering picturesque views of the community pond and garden area. The fully finished lower level provides ample storage space, while convenience is elevated with main floor laundry and a master bedroom. Park with ease in the insulated 2-car garage. With furnace and central air updates in 2016, this home ensures year-round comfort. Embrace a maintenance-free lifestyle in an unbeatable location, close to Western University, University Hospital, shopping, dining, and entertainment options. Seize the opportunity – call today to discover more! (id:19173)
Century 21 First Canadian Corp.
159 Sandringham Crescent Unit# 78
London, Ontario
You and your family will love stepping into this condo and you will automatically feel at home. This multi-level townhome offers 3 bedrooms (large primary bedroom), a private garage, and a private fenced-in backyard. The dining room looks over the Living room that has soaring ceiling, gas fireplace, beautiful flooring and large patio door that offers plenty of natural light. This well-maintained condo complex is close to many amenities, including public transit, Whiteoak’s Mall, Shopping, Victoria Hospital, various restaurants, parks, and trails. With easy access to the 401 and 402 highways. (id:19173)
Sean Kramins Real Estate Brokerage
12 Cartwright Street
London, Ontario
This hidden gem punctuates the neighbourhood in Historic Downtown Woodfield; a turnkey renovated three unit 19th century cottage charmer style home. Full of history, this newly renovated multi-generational home sits on a huge lot with one of the largest backyards on the street that features a row of fully mature lilac bushes, an outdoor living space with gas hookup, huge gardens and two driveways with space for up to six cars. Lord Roberts Public School and London Central Secondary School are within walking distance making this a perfect family home featuring three spacious bedrooms, two bathrooms, a full kitchen, kitchenette and laundry in the back. The home also features a legal two bedroom upper apartment w/ separate entrance and dedicated laneway and a one bed and one bath private front unit making it the perfect mortgage-helper or investment opportunity. The configuration would allow the main level two units to be opened up into a single oversized shared space. This property was operated as a succesful short term rental previously and would be well suited for an owner to occupy the upperor front unit and short term rent the main unit. It also presents the oppurtunity for an in demand midterm or long term rental with the flexibility to place profesionals, families or students. As Woodfield continues to develop and become a more and more souight after neighbourhood, secure your piece of history for the inevitable appreciation of the future. (id:19173)
Exp Realty
40 Hazelwood Pass
Dorchester, Ontario
Welcome to your dream home! This magnificent, brand new residence boasts exceptional features and stunning craftsmanship. Situated on a spacious 60ft lot, this property offers ample space for parking and storage with its impressive 3 car garage. Step inside and prepare to be captivated by the elegant design and meticulous attention to detail. With 4 generously sized bedrooms, this home offers plenty of space for family and guests. The primary suite is a true sanctuary, complete with a luxurious ensuite bathroom and TWO massive walk-in closet that will fulfill all your storage needs. The heart of this home lies in its open-concept main level, where natural light floods through large windows, showcasing the beautiful hardwood floors that grace the entire space. The gourmet kitchen is a chef's delight, featuring sleek quartz countertops that provide a perfect blend of style and functionality. Prepare meals with ease using top-of-the-line appliances, and gather around the spacious island, perfect for entertaining or casual dining. The exterior of this home is equally as impressive, with a captivating stone and stucco elevation that exudes modern elegance. The combination of these materials creates a timeless and sophisticated look that will surely make a statement in the neighborhood. Enjoy the convenience of a location that offers easy access to amenities, schools, parks, and more. Whether you're looking for a tranquil escape or a vibrant community, this home has it all. Don't miss the opportunity to make this brand new, 3 car garage home on a 60ft lot with 4 bedrooms, quartz countertops, stone and stucco exterior elevation, and hardwood floors yours. Come and experience the epitome of luxury and comfort in this exceptional residence. Schedule your private showing today! (id:19173)
Nu-Vista Premiere Realty Inc.
138a Symes Street
Glencoe, Ontario
Welcome to 138a Symes Street in the beautiful town of Glencoe, ON. This townhouse is a great alternative to renting, or perfect for first time buyers, down sizers or investors. It features two bedrooms, 1.5 bathrooms and two living rooms. This home is move in ready with many updates. Updates include: Roof (2022), A/C (2022), Furnace (2023), HWT (2023), Washer & Dryer (2023), Flooring on the main level and basement (2022), completely professionally painted (2024). The town of Glencoe has a lot to offer with two grocery stores, banks, pharmacy, medical centre, restaurants, two elementary schools, and a high school. (id:19173)
Keller Williams Lifestyles Realty
76 Milliner Street
Strathroy, Ontario
A truly loved home by its owners. Charming and quaint but not small! Wonderful yellow brick (Ontario Cottage Style) with classic 10 ft ceilings and covered front porch! A vinyl oversized rear sun deck (approx 25 x 16). If you love nature you will love this country feeling home and mature, private yard. Updates galore throughout this beautiful property including many replacement windows and doors, shingles (approx 2017), Furnace (2019), A/C (2018), Gutter Guards (2020) kitchen and baths. Note the spacious principal rooms including a separate dining room, main floor family room at the back of the home and a great room with a gas fireplace. Pretty wood floors, modern kitchen with counter height peninsula with space for stools. More unique features are the custom master closet and walk in pantry! Fresh decor, newer carpets, main floor laundry room with a workshop area, 2 bathrooms and 3 bedrooms all on the main level! Mature area behind you, easy access to downtown, many amenities and highway. Very special and much to admire here! All viewings by appointment only. (id:19173)
RE/MAX Advantage Realty Ltd.

