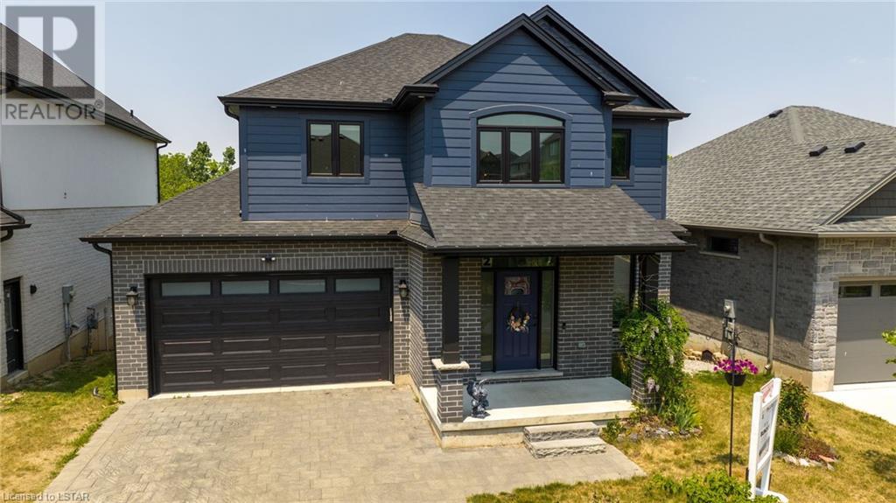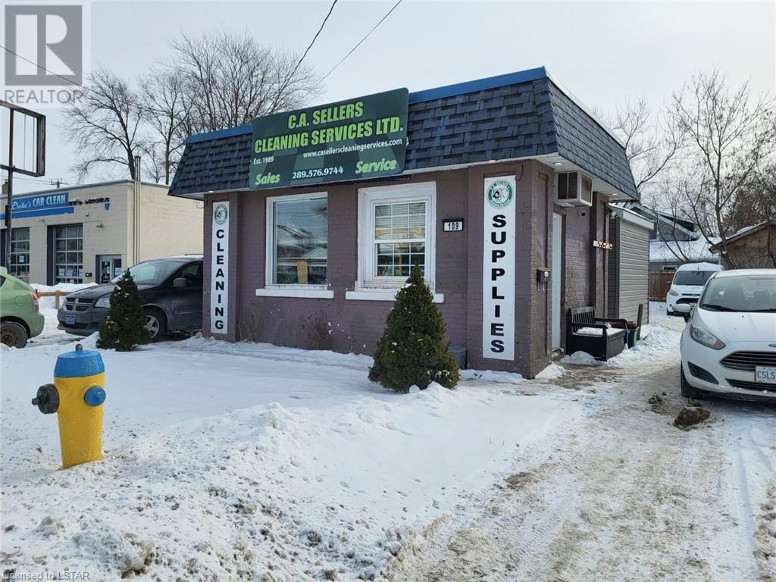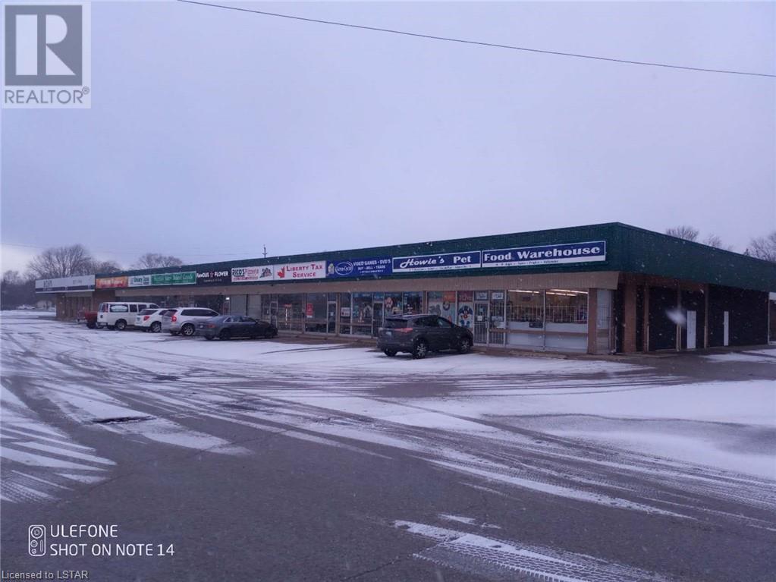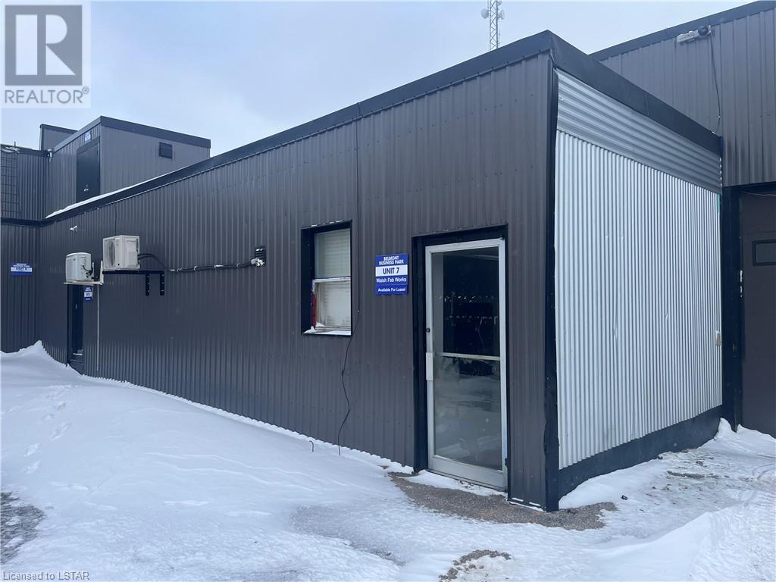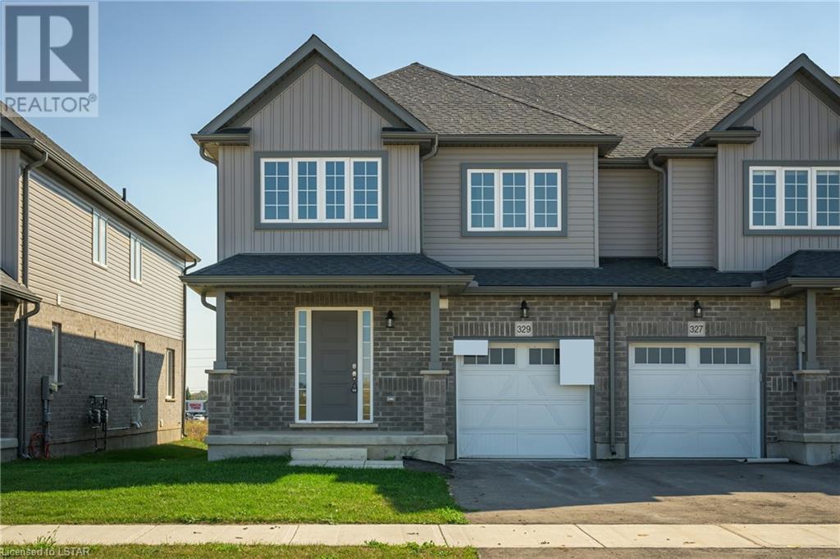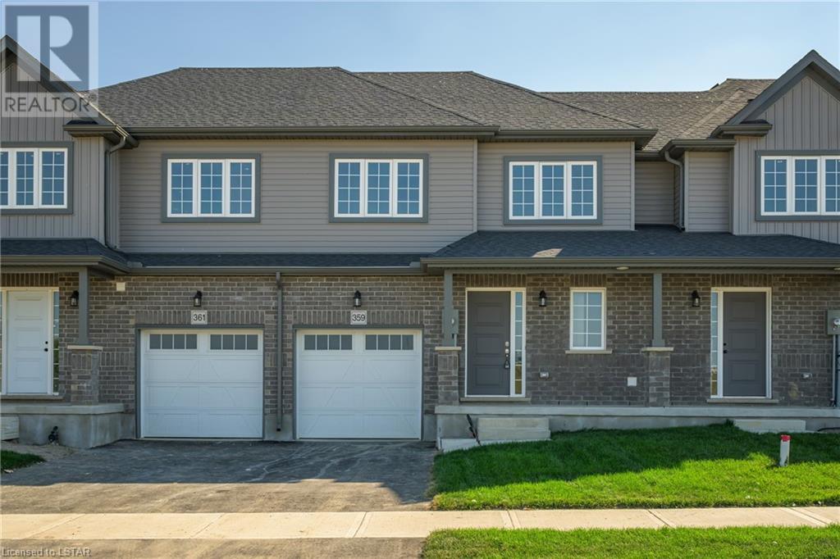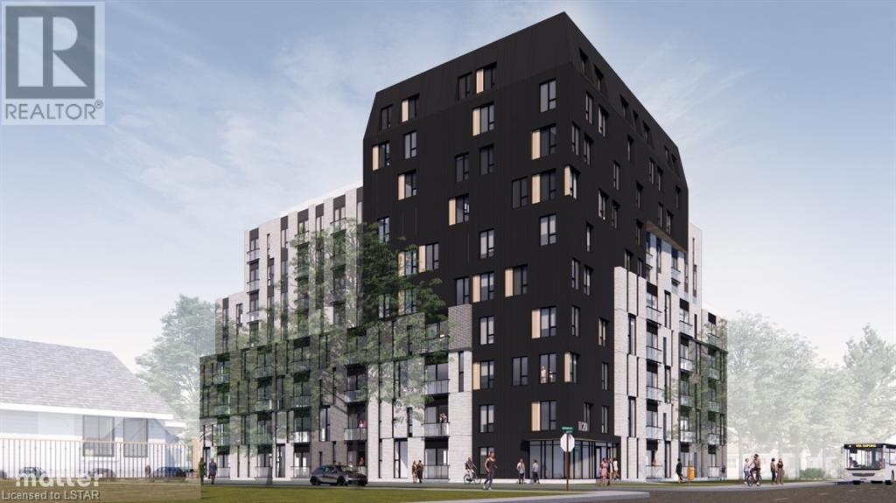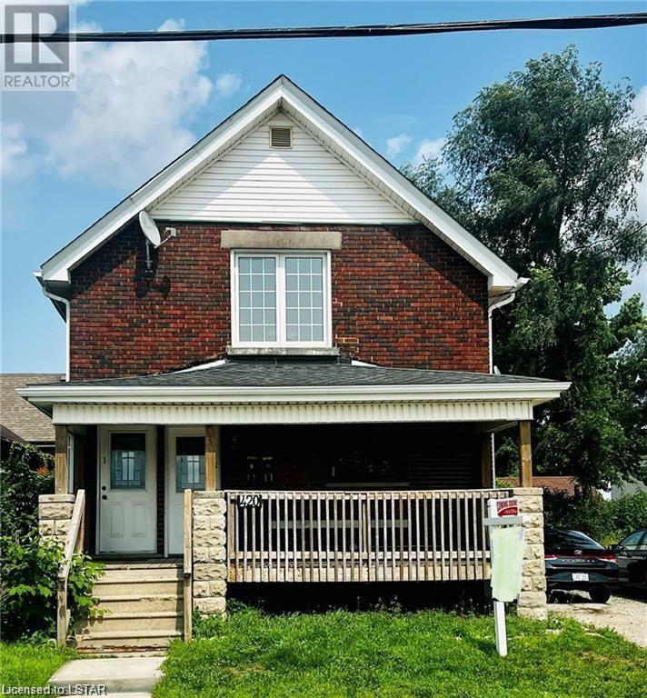703 Talbot Street
St. Thomas, Ontario
Fabulous opportunity located in the downtown core of St. Thomas with large signage opportunities facing Talbot Street. This commercial space offers approximately 1,460 square feet of retail/office space with municipal street parking right at the door. Unit offers a variety of uses including but not limited to retail stores, business offices, personal service shop, restaurant, hotel, repair and custom workshop, dry cleaning pickup station, institution, theatre, recreational centre, private club and bakery. Current build out includes tile flooring, large wood bar with built in shelving, some banquet seating and more. Bring your concept here with minimal start up cost. Offered at an affordable rate of $2,000.00 + HST and 90% of utilities. Don't miss this incredible opportunity in a great community with lots of local business development including the new two million square foot Amazon Canada Fulfillment Facility and VW's new massive battery plant also coming to St Thomas. Great time to start your new business venture in this growing community! D (id:19173)
Thrive Realty Group Inc.
2810 Sheffield Place Unit# 2
London, Ontario
Absolutely stunning 2020 built property with breathtaking views! This contemporary 5-bedroom, 3-bathroom home offers an unparalleled living experience nestled in the affluent neighbourhood of Victoria on the River. Once inside you are greeted by a spacious two-story foyer. The main level features an open-concept living, dining and kitchen area with large picture windows that showcase the spectacular view. The gourmet kitchen is a chef’s dream, with granite countertops, stainless steel appliances, a walk-in pantry and sliding glass doors with direct access to the deck overlooking the river. The expansive primary suite is a true sanctuary, complete with a private en-suite bathroom, a walk-in closet and access to a private terrace where you can wake up and enjoy your morning coffee. This home offers an additional 4 bedrooms providing plenty of space for everyone in the family. The walk-out basement presents an exciting opportunity for customization, with a separate entry and ample space to create additional living areas or a private in-law suite. Nature enthusiasts will appreciate the nearby paths that follow the river and Meadowlily Forest. As a bonus, this home is located just 10 minutes to the 401 offering the perfect blend of tranquility and accessibility. ** This is a freehold detached condominium with condo fees of $220/month ** (id:19173)
Blue Forest Realty Inc.
475-479 Talbot Street
St. Thomas, Ontario
Discover this prominent main street building, located in one of the fastest growing Cities in Ontario, St. Thomas. You will love the location of Talbot and Hiawatha along with a total building square footage of approximately 8,500 sq/ft which is being sold as vacant. Currently occupied by a pharmacy and medical offices on the main floor and finished offices and storage in the basement. The Main floor and Lower Level square footage are approximately 4,250sf per floor with stair and elevator access. St Thomas is home to the planned New Volkswagen Battery Plant which is expecting construction to begin in 2025. It also has a number of other existing and new manufacturing projects that are being planned along with ancillary new residential and multi-residential development. (id:19173)
RE/MAX Advantage Realty Ltd.
109 Queen Street
Lindsay, Ontario
Exclusive use of building and lot. Located on busy, high exposure street perfect for your business. Plenty of parking and storage. Open concept space with private bathroom. 2 large storage sheds behind building. Tenant pays utilities,. (id:19173)
Sutton Group Preferred Realty Inc.
972 Hamilton Road Unit# 18
London, Ontario
This generous, corner retail space with 1862 sqft in the Fairmont plaza which is located close to the busy intersection of Hamilton rd & highbury Ave. It is shadow anchored by No Frills grocery store. Nearby business include Mcdonald's restaurant, Starbuck, Scotiabank and shell gas station. The plaza has many established businesses, attracting steady customers from the booming neighborhood. Traffic count over 24,500 daily. ample parking space, easy access to highway 401 and downtown business center. The current usage is pet store, which can be restaurants, office and retail businesses. (id:19173)
Streetcity Realty Inc.
143 Borden Avenue Unit# 7
Belmont, Ontario
Builders/contractors Storage Special- You get a 300 sq ft office space and 10 Storage containers 8 X 20 in a fenced & gate controled complex. 1 year lease. (id:19173)
Exp Realty
329 Kennington Way
London, Ontario
This Two Storey 1833 Sq. Ft Freehold Townhome has NO Condo Fees! The Lexington Model is an inside End Unit with forced air Natural Gas Heat, 3 Bedrooms, 2.5 baths, second floor laundry & an open concept main-floor living. The kitchen has a large center island with breakfast bar & a walk-in pantry & is open to both the Dinette & the Great-Room. The attached garage has two man doors, 1 into the hall & 1 out to backyard breezeway for lawn maintenance. Open Railing Stairs leading you to the open Loft with a linen closet, & access to the laundry room, the shared 4Piece washroom with a 1pc Tub/Shower unit. The primary master retreat includes a walk-in closet & a private 3PC ensuite with a 5’ shower unit. The unfinished basement is full of development potential with a larger egress window at the back allows for a legal future bedroom, separate storage unit at the front, & while the utilities & 3pc Rough-In are against the interior east wall to maximize the future development of this lower level. This townhome is located in desirable south-west London close to all amenities including the 401 & 402 highways. All offers must be on Builder Forms. (id:19173)
Sutton Group Preferred Realty Inc.
341 Kennington Way
London, Ontario
This Two Storey 1582 SqFt Freehold Row Townhome has NO Condo Fees! Welcome Home to the Rockport model this 3 bed, 2.5 bath townhome is an interior unit with open concept main floor living plan that is highly sought after. At the front entry you have a coat closet and a 2 piece guest bath, enclosed laundry room set up for side by side pair, then a few steps into the heart of the home. A larger table will fit in the Dinette for family meals or sit up at the Kitchen breakfast bar, the Great Room upgraded to include laminate flooring, is bright with 2 windows & a large patio door facing south rear-yard. Upstairs Master retreat offers a north view of the street, a large walk-in closet and private 3pc bath with a 5' shower. Upstairs hall has good sized linen closet, a 4 pc bath shared between bedrooms 2 & 3 each fairly equal in size with south facing windows. This basement is roughed-in for a future 3 pc bath, & has a large egress window for future development. Utilities, laundry sink, water heater, furnace are all neatly organized in one area close to rough-in. Entry door from the private 10x20' garage into the main floor hall as well a rear man-door to access the backyard breezeway shared for your back-lawn maintenance. These townhomes have natural gas heat, are located in desirable south-west London Close to all amenities and quick access to the highway south of the city. All offers must me on builer forms. (id:19173)
Sutton Group Preferred Realty Inc.
359 Kennington Way
London, Ontario
This Two Storey 1431 Sq Ft Freehold Row Townhome has NO Condo Fees! Welcome to the Hampton this townhome is an interior unit with 3bed, 2.5bath; attached garage with a private entry door into the hall by the kitchen & another out to breezeway for the backyard lawn maintenance. The entire main floor is carpet free: tile foyer, guest bath, dinette, kitchen & Engineered laminate in the living room. A large table fits in the Dinette which is open to both the Kitchen & Livingroom with cathedral ceiling & a garden door to the backyard. Upstairs Master is at the rear of the home with a walk-in closet & a private 3Pc Bath with a neo-angle shower, toilet & vanity; the other 2 bedrooms are roughly equal in size these share the 4pc main bath which has a 1Pc tub/shower unit. The basement is set up for development potential: a 3PC Rough-in & laundry connections for a side by side pair with electric dryer at the front while the rear has an egress window allow for a legal 4th bedrm. Utilities are contained in one area developmental space. These towns have natural gas heat, are located in desirable south-west London with quick access to the highway 401 & 402 & close to all amenities. All measurements are Approximate: All offers must be on Builder Forms. (id:19173)
Sutton Group Preferred Realty Inc.
1120 - 1126 Oxford Street E
London, Ontario
Included properties: 1120-1122-1126 Oxford Street East and 2-6 Clemens Street. Properties must be purchased together. 0.75 Acre Development Site located on the north east corner of Oxford Street East and Clemens Street in Northeast London. 136 ft frontage on Oxford Street East and 240 ft frontage along Clemens Street. Approximately one block from Fanshawe College with bus stop at door. Directly across the street from Tim Hortons, Finch Nissan, etc. Convenient access to major highways, shopping centres, schools, sport facilities and other amenities. Approved zoning for a 10-Storey, 136 unit residential development. Excellent high-density infill development opportunity. Current Zoning: R9-7(37) which allows Apartment buildings; Lodging house class 2; Senior citizens apartment buildings; Handicapped persons apartment buildings and Continuum-of-care facilities. (id:19173)
A Team London
420 Egerton Street
London, Ontario
Welcome to this outstanding investment opportunity near the Western Fair District! This renovated duplex offers an impressive 7.35% REAL cap rate, making it a solid choice for savvy investors looking to expand their portfolio. This will cashflow at $900/mo+ at todays interest rates. With an 8%+ Cash ROI and 13% ROI when factoring in principal repayment, this is a better return than both GICs and the stock market. With two spacious 2-bedroom units, a comfortable bachelor suite, and a rented garage space, this property is sure to exceed your investment expectations. Each of the 2-bedroom units is currently leased for $1,800 per month, while the bachelor suite commands a rental rate of $1,000 per month. Additionally, the garage space generates an extra $400 per month in income, resulting in a robust revenue stream. This property is close to schools, parks, shopping, Western Fair complex, 100 Kellogg Lane, and public transportation, making it an attractive choice for prospective tenants. Don't miss out on this rare opportunity to secure a high-yield, income-generating duplex with immense potential for the future. Contact us today to schedule a viewing and take the first step toward growing your real estate investment portfolio. (id:19173)
Century 21 First Canadian Corp.
37 Oliver Crescent
Thamesford, Ontario
Welcome to 37 OLIVER Crescent - a meticulously crafted custom-built home that exudes elegance and convenience, all while maintaining a deep connection with nature. This luxurious design encompasses over 3800 sq ft of finished living space, and 4458 sq ft aggregate. Meticulously planned to cater to the most discerning buyer seeking a tranquil retreat with modern amenities. Enter into a lap of luxury with not one, but two primary suites on the main floor, offering endless possibilities for multigenerational living. Abundant natural light bathes the interior, courtesy of soaring ceilings reminiscent of grand cathedrals, creating an inviting atmosphere befitting these exquisite homes. Treat yourself to the indulgent luxury of a private sauna, a unique feature of this residence that provides a space for relaxation and rejuvenation after a long day. At the heart of this residence lies a gourmet kitchen, boasting hard surface countertops and meticulous cabinetry details. Whether you're preparing a meal or hosting guests, this kitchen seamlessly blends functionality and aesthetics. Step out onto a 20x20 deck, leading to an expansive backyard, offering ample space for leisure, recreation, and entertainment. Situated on a generously sized lot in the peaceful town of Thamesford, with no rear neighbors and backing onto green space, this property offers the serenity of a quiet life while maintaining proximity to London and Woodstock for added convenience. Impeccable craftsmanship and unwavering attention to detail have been invested in this five-bedroom residence, embodying a lifestyle defined by versatility and sophistication. From the soaring ceilings to the premium finishes, every aspect of this remarkable home reflects a standard of craftsmanship that is truly exceptional. Are you ready to embark on a journey of discovery? Don't miss out on this once-in-a-lifetime opportunity. Contact us today to schedule a private tour and experience a lifestyle that transcends the (id:19173)
Prime Real Estate Brokerage


