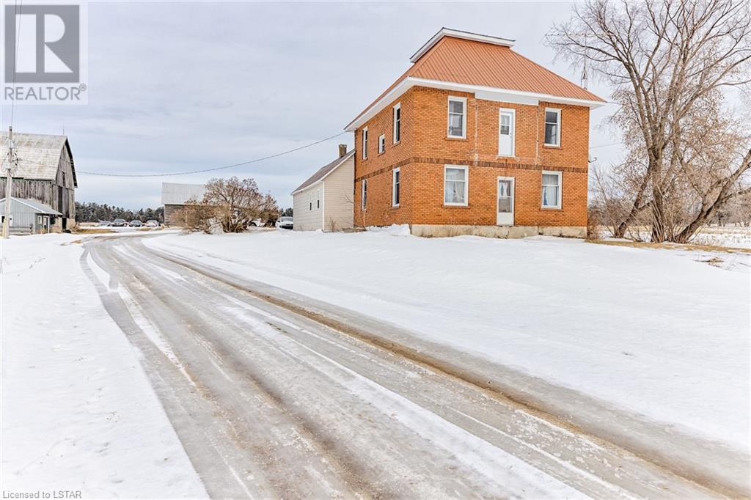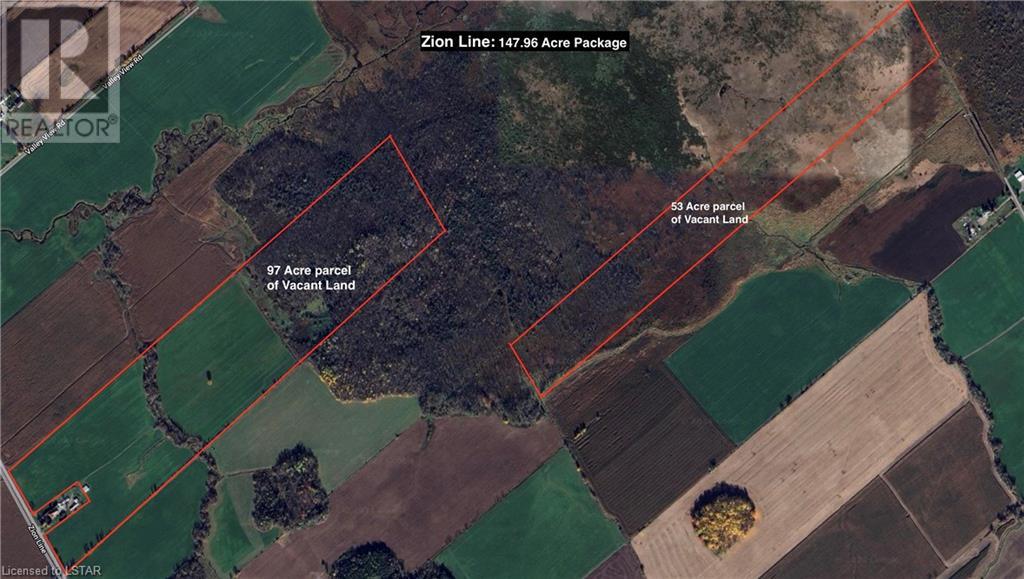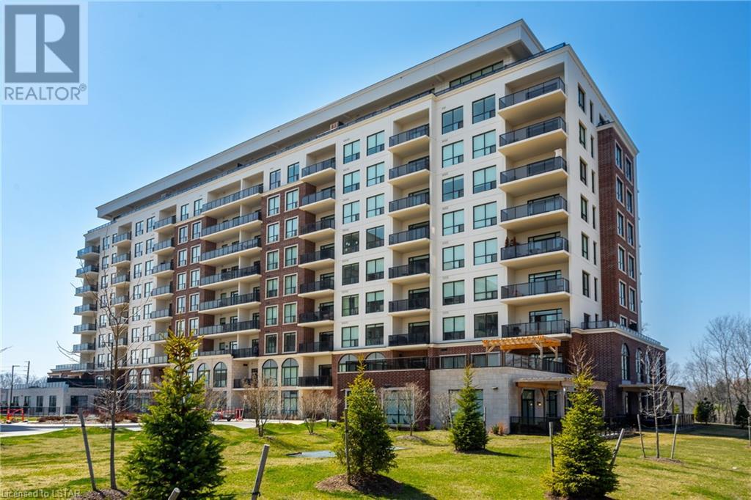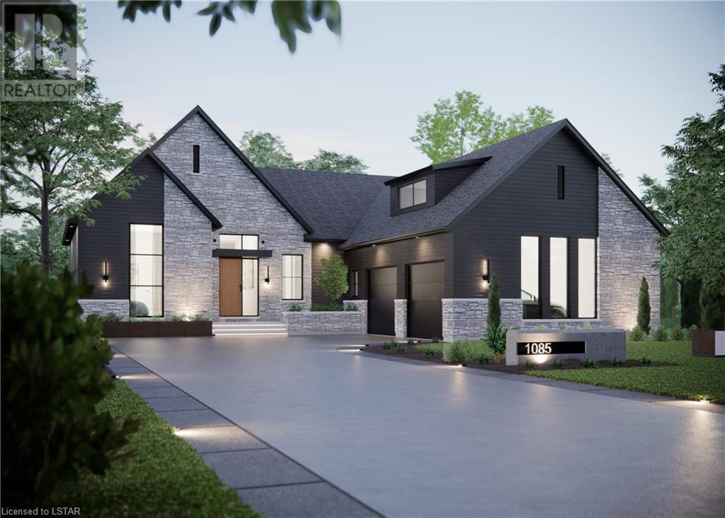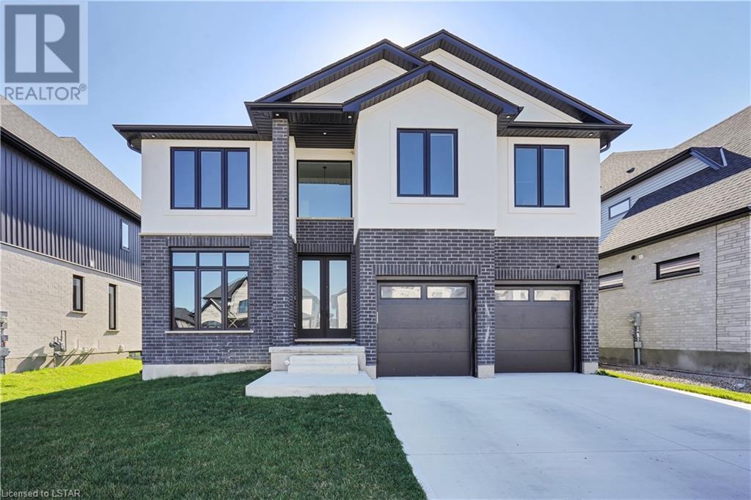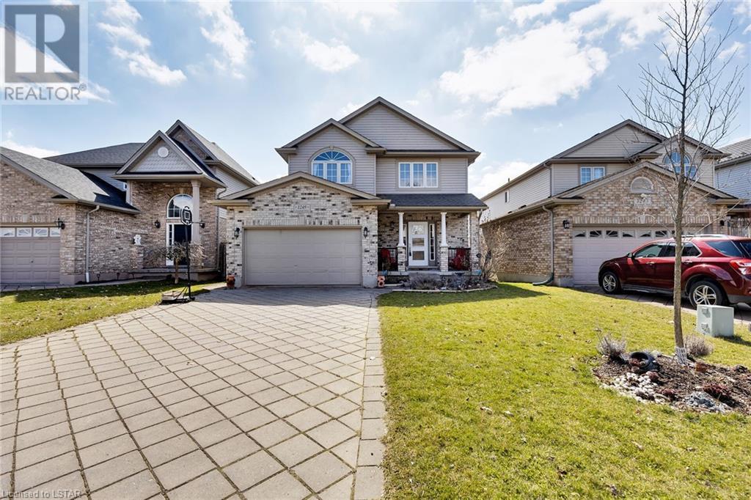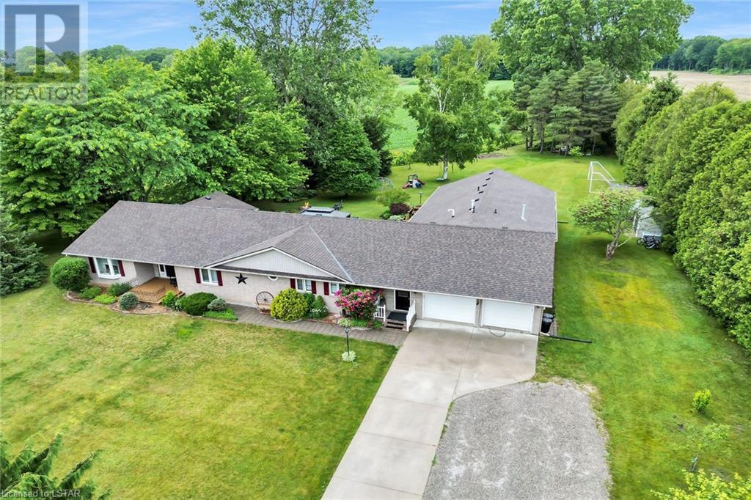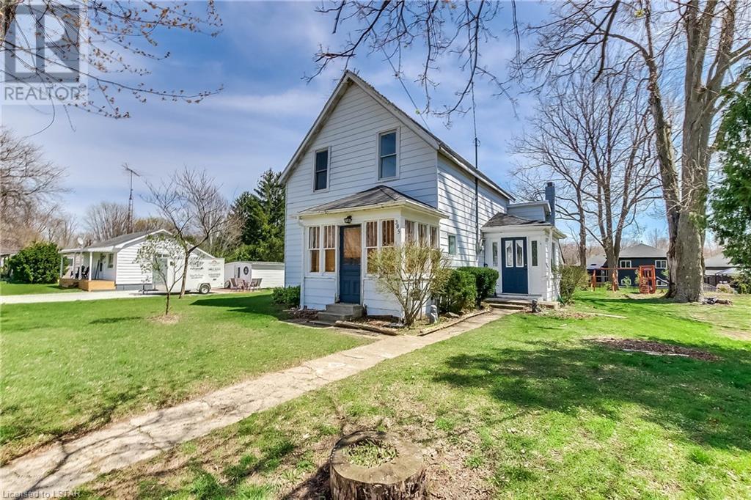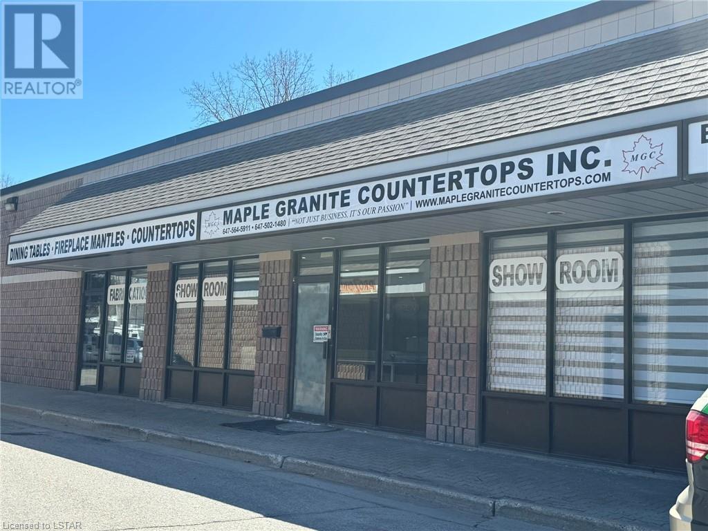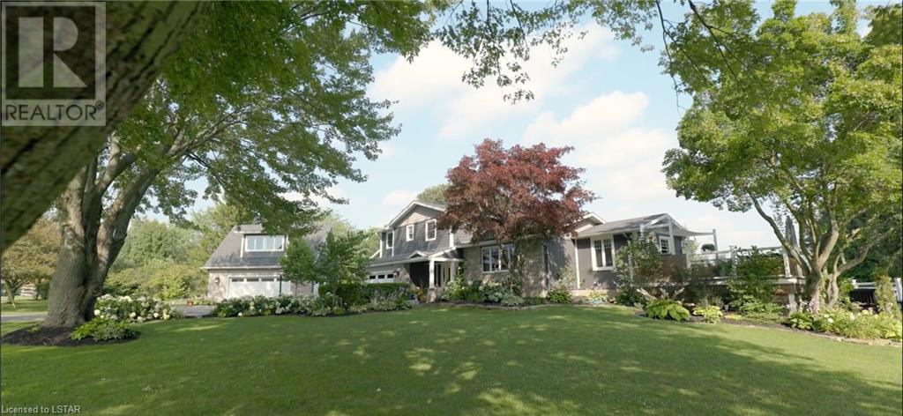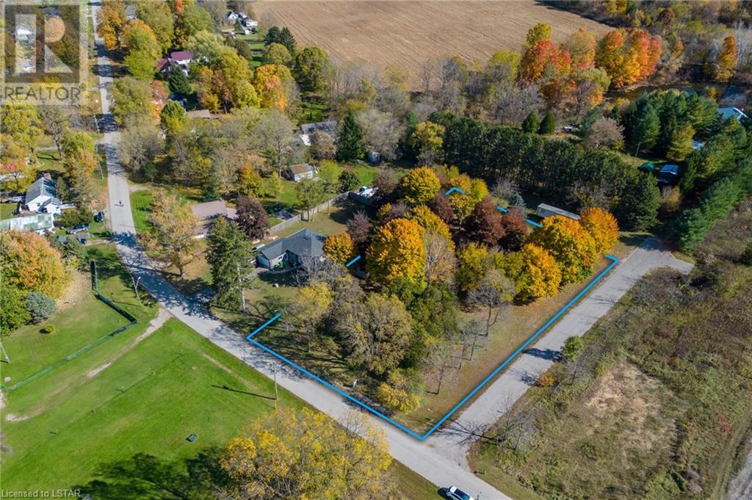44 Lapasse Road
Beachburg, Ontario
234 acre farm package located on a paved road right beside the town of Beachburg. This farm is made up of 5 adjoining parcels; a 93 acres with red brick home, former dairy barn & several sheds, a 93 acre parcel with mineral aggregate zoning, a 46 acre parcel that’s mostly workable and two smaller lots. The farm offers approximately 170 workable acres, several ponds and two nice woodlots. The house offers 4 bedrooms, has a newer propane furnace and a steel roof. Opportunities like this don’t come up very often, book your viewing today! (id:19173)
RE/MAX Centre City Realty Inc.
Pt Lt 13 Conc 4 Zion Line
Beachburg, Ontario
Great land opportunity! 147.96 acres of land located just outside of Beachburg, conveniently located between Pembroke and Renfrew. This package consists of 2 parcels: a 97 acre parcel of farmland/bush on Zion Line and a 50 acre parcel of bush on Concession 4. The 97.96 acre parcel on the Zion Line offers approximately 55 workable acres of productive St Rosalie Clay, approx. 8.5 acres of lightly treed land, and approx. 30 acres of bush. The 50 acre parcel on Concession 4 makes for a great spot to hunt & as a source for wood. This package would make for a great investment or addition to your existing operation. An additional 234 acre package (MLS#40541219) can be purchased along with this 147.96 acre listing for a total of 381.96 acres in close proximity! (id:19173)
RE/MAX Centre City Realty Inc.
460 Callaway Road Unit# 202
London, Ontario
Welcome to luxury living in North London! This exquisite condo offers a perfect blend of comfort & sophistication with its contemporary open concept design & upscale finishes. Spanning 1650 sq ft of living space, plus a 115 sq ft balcony overlooking lush trees & serene golf course, this 2 Bed+Den, 2 Bath unit is a haven of tranquility. Step inside to discover a spacious living area, complete w/fireplace & custom built in bookshelves by California Closets, seamlessly flowing into the dining rm & a bright chef's kitchen. The kitchen boasts fine cabinetry, upgraded KitchenAid appliances, incl a built-in wall oven & microwave, induction cooktop, complemented by a chimney style range hood & quartz counters. With ample cabinets, under cabinet lighting, large breakfast bar & pantry, this kitchen is a culinary enthusiast's dream. Adjacent to the living space is a versatile den, perfect for a home office or study. The expansive primary bedrm features large windows overlooking greenspace, walk-in closet & a luxurious spa like 5pc ensuite bath w/dbl sinks, glass shower & soaker tub. The 2nd bedrm also offers a walk-in closet,while in-suite laundry adds convenience. This condo is not just about luxury living, it's about lifestyle. The building boasts a plethora of amenities, including a golf simulator, fabulous party room with a kitchen, luxurious wet bar, fitness room, lounge, outdoor multi-use sport courts & a guest suite. Located in a fantastic area of North London, residents enjoy proximity to the golf course, trails, shopping, restaurants & more. With over $35k in upgrades, including KitchenAid appliances, heated bathroom floors, crown moulding, California closet in primary bedrm & more, this condo epitomizes upscale living. Condo fees cover water, heat & A/C, ensuring a hassle-free lifestyle. Additionally, the unit comes with an owned underground parking spot & storage locker. Don't miss the opportunity to experience luxury living at its finest in this impeccable condo! (id:19173)
Infinity Realty Inc.
49 Edgeview Crescent
Komoka, Ontario
Currently being built. Contemporary 3-bedroom bungalow in the desirable Pointe subdivision of Kilworth. This 2300 Sq ft layout offers a generous Primary bedroom with privacy, a spa-like ensuite, and a large walk-in closet. The custom Kitchen features high-end cabinetry, stone counters, and an oversized pantry for extra storage. Open concept Great room overlooking the yard with gorgeous European windows. This layout also features a separate dining space and mud room with main floor laundry. This elevation has a 2.5 car garage and sits on a large corner lot. Our professional design team has selected beautiful finishes to make this a one-of-a-kind design. (id:19173)
Sutton Group - Select Realty Inc.
3487 Isleworth Road
London, Ontario
This elegant two-story executive home is located in Southwest London's prestigious Silverleaf Estates. The gorgeous Open-concept modern kitchen has quartz countertops, white cabinetry with gold handles, an 8x4 waterfall island, stainless steel appliances and pantry. Boasting 3,155 sq ft above-grade living space. This home features 4 bedrooms, 3.5 bathrooms, Master bedroom with a 50 fireplace, an exquisite 5 piece spa like ensuite sanctuary, and his&her walk-in closets. Stepping into the expansive foyer, that opens up to a home office with an accent wall, followed by a dining area, and an elegant two-story tiled fireplace in the living room. A guest bedroom is available, complete with a walk-in closet and 3 piece bathroom. The final 2 bedrooms and additional 4-piece bathroom are spacious in size. Other features include convenient 2nd Floor laundry with a linen closet, built-in speakers, ceramic flooring and engineered hardwood throughout, rough-in central vacuum, and luxury finishes handpicked by a professional interior designer. Create your own haven in the 9ft-tall basement with rough-in for an additional bathroom. Close to many amenities in an excellent school district. Book your private showing today to see this beautiful home today! (id:19173)
Century 21 First Canadian Corp.
122 Northumberland Road
London, Ontario
PRIME RAVINE LOCATION ON NORTHUMBERLAND DR | WORLD CLASS BACKYARD FEAT. BRAND NEW HOLLANDIA DESIGN W/ UV POOL, HOT TUB, STONE WORK | WALK-OUT BUNGALOW BOASTING NEARLY 5000 SQ FT OF IMPECCABLY WELL-KEPT LIVING SPACE: This 4 bedroom sprawling solid brick walk-out bungalow is nestled into one of the best lots in the neighborhood. This fantastic location, part of a small group that only have neighbors on one side, backs onto permanent green space w/ mature woods & trails. The brand new $300K backyard (Nov 2023) features a state-of-the-art Hollandia UV pool (no chemicals/self-cleaning), complete re-grading & stonework, & a premium hot tub that hasn't even been filled yet. And this fully-fenced in private oasis is about as private as it gets w/ green space/trees surrounding the back & north sides of the property. Imagine your family enjoying those endless summer days in this resort style environment. Even the decks & patios at the walk-out lower level were just updated! Speaking of this excellent walk-out bungalow, this young & generous custom design courtesy of renowned London builders Harasym Homes provides a timeless layout featuring wide-open principal rooms across its 4917 sq ft of floor space. 10 ft ceilings & hardwood flooring welcome you to this stately main level starting w/ a large fireplace living room w/ built-ins, a superb white & granite kitchen w/ several appliances just updated, an octagon breakfast nook w/ a 2nd gas fireplace, the quintessential main level master w/ private exit to deck, an ensuite bath & walk-in closet, 2 more bedrooms, an open-concept dining area, main level laundry & loads of windows framing in those breathtaking woods through the California shutters. Then, the walk-out lower level provides endless space for entertaining featuring 2 more large principal rooms, a 3RD gas fireplace, large wet bar, workshop, gym, 3rd full bath, & tons of storage below the engineered floor joists! Impressive value for this higher-end neighborhood. (id:19173)
Royal LePage Triland Realty
1249 Savannah Drive Ne
London, Ontario
Welcome to your dream home in the highly sought-after Sunningdale area! This elegant two-storey house boasts a sophisticated finish throughout, featuring gleaming hardwood and ceramic floors that exude timeless charm and quality. Perfect for your growing family, this spacious abode offers ample room for everyone, including a fully finished basement hideaway that provides endless possibilities for recreation or relaxation. Step inside to discover large principal rooms that invite comfort and style, while the main floor's open flow design creates a welcoming atmosphere ideal for entertaining guests or simply enjoying everyday living. With a Large Eat-In kitchen complete with all stainless appliances and the convenience of main floor laundry, chores become a breeze, allowing you more time to savor life's precious moments. This home has been thoughtfully updated to meet modern standards of comfort and convenience, ensuring that you can move in and start making memories right away. Plus, its proximity to the best schools in London ensures that your family's educational needs are well catered for. Don't miss out on the opportunity to make this exquisite residence your own. Schedule your viewing today and prepare to fall in love with your new forever home! (id:19173)
Century 21 First Canadian Corp.
25510 Silver Clay Line
West Lorne, Ontario
Two homes under one roof, on a 1.8 acre lot on the outskirts of West Lorne.. Do I have your attention yet? Welcome to 25510 Silver Clay Line! The home that truly offers so much flexibility.. Move in family members, rent out the in-law suite, or run your business out of the comfort of your own home! This incredible MULTI-GENERATIONAL 4 bed, 4 bath home is situated on a private country lot that is surrounded by mature trees, fields, and ravine. The main floor has been updated with a whopping 3,200 sq.ft of living space! The main living area features an expansive open concept layout that provides lots of warmth, and country charm with original wainscotting and crown moulding in your dining area. The massive dining room has a sliding patio door that leads to your oversized composite deck, which is perfect for entertaining family and friends during any season. The primary suite features a large bedroom, double closets, and a chic 4-pc bathroom. The other 2 bedrooms are generously sized, and share another updated 3-pc bathroom. Step inside to the private in-law suite, where you will immediately be drawn to the stunning cedar vaulted ceilings, and oversized windows with incredible views of your green backyard. This suite provides a fully functioning kitchen with stainless steel appliances, a large family room, and another primary bedroom with a sufficient walk-in closet, and a 4-pc bathroom. Like mentioned above, you can move in family members, generate cash flow, or run your business at home. Another bonus this home offers - big ticket items have recently been updated! Recent updates include; new furnace 2024, bathrooms 2024, shingles and eaves-through 2022, deck on in-law suite completed May 2023, and composite deck on main home side completed in 2022. Minutes to highway 401, and a 30 minute drive to London and St Thomas. Come experience the immense possibilities that this home offers - book your showing today! (id:19173)
Century 21 First Canadian Corp.
385 Elm Street W
Bothwell, Ontario
Step into the inviting embrace of this delightful two-story residence situated in Bothwell's picturesque neighborhood, where walking trails beckon exploration. As you enter through the front door, you're immediately welcomed by the warmth of a sunlit sunroom, setting the tone for the relaxed elegance that awaits within. The main floor unfolds into an expansive living and dining area, seamlessly blending into an open-concept layout that's perfect for both intimate gatherings and lively social affairs. Adjacent to the living room, a convenient side entrance doubles as a mudroom, offering practical storage solutions and easy access to the outdoors. Completing the main level is a convenient three-piece bathroom and a well-appointed kitchen boasting direct access to the decked backyard, where lush greenery provides the perfect backdrop for outdoor play and leisure. Upstairs, three cozy bedrooms await, along with another three-piece bathroom, providing ample space for rest and rejuvenation. With its harmonious blend of comfort, convenience, and the allure of Bothwell's outdoor charm, this home offers an idyllic retreat for modern living. (id:19173)
RE/MAX Centre City Realty Inc.
65 Clarke Road
London, Ontario
Rare Business opportunity! Excellent turn key business! Includes all machines tools and supplies to successful Financials are available upon request only (id:19173)
Blue Forest Realty Inc.
41821 Sparta Line
Union, Ontario
2-Family Forest Oasis - 5min From Beach. Imagine owning a house you can't wait to come home to. This sliver of heaven has one-of-a-kind nature views out every window. Lush green gardens pull you outside from the open concept, custom designed, two-family residence. Spectacular sunsets bid you goodnight from the multi-tiered cedar deck kissed up next to an Amore Maple. The hug of two towering Silver Maples provides ample shade for front-yard family fun. Too hot? Cool off in the saltwater pool nestled in a backyard oasis framed in glass. 4 separate outside spaces allows for togetherness or privacy–the best of multi-family living. New driveway has parking for 8; large country lot accommodates many more. 3 BDRM main residence is a 5 level, side split with 2.5 baths, bright solid surface kitchen for easy meal prep and entertaining. The secondary residence is no mere granny suite, boasting grand windows, full ensuite–designed with mobility in mind. Large shop holds all your beach-ready toys. (id:19173)
Royal LePage Triland Realty
42 Middlemiss Avenue
Melbourne, Ontario
Discover the ideal property for your dream home on this spacious 0.5-acre corner lot, graced with mature trees that offer natural beauty and privacy. Enjoy the luxury of fibre-optic connectivity, readily available for hookup, and the convenience of Hydro services right at the lot line. Explore your architectural ambitions with the freedom to include a secondary dwelling, home-based business, private garage, or even a swimming pool, thanks to versatile zoning options. Further enhancing its appeal, soil tests confirm the land is well-suited for an economical, basic septic system. Don't miss the chance to turn this one-of-a-kind lot into your own personal sanctuary. Seller willing to do a VTB (Vendor Take Back) It is also referred to as a seller take-back mortgage on the property. Obtaining a building permit and septic approval should be relatively quick based of plans the Seller can provide upon request. NO BANK NEEDED. Seller is willing to finance the purchase up to 80% at 4% (VTB). Timeline is negotiable. The seller is extremely knowledgeable in building on lots like this in this area and is available to add his guidance and advice for anyone looking to build their next dream home. (id:19173)
Exp Realty

