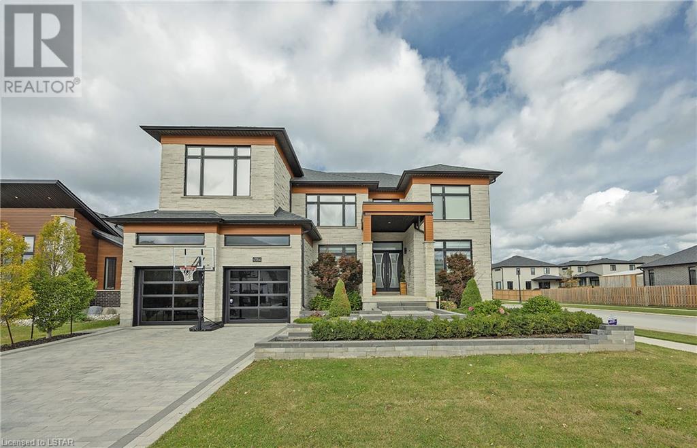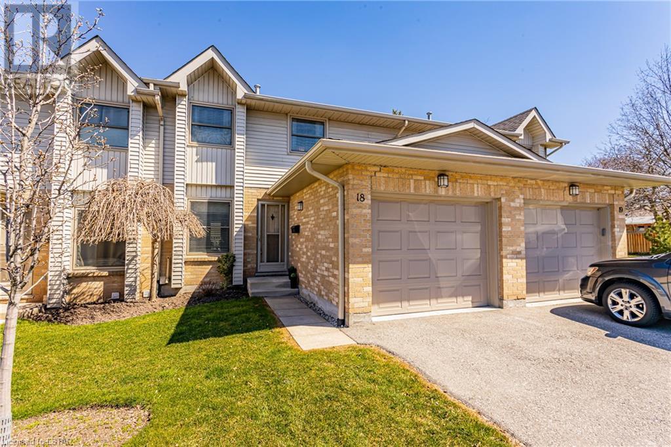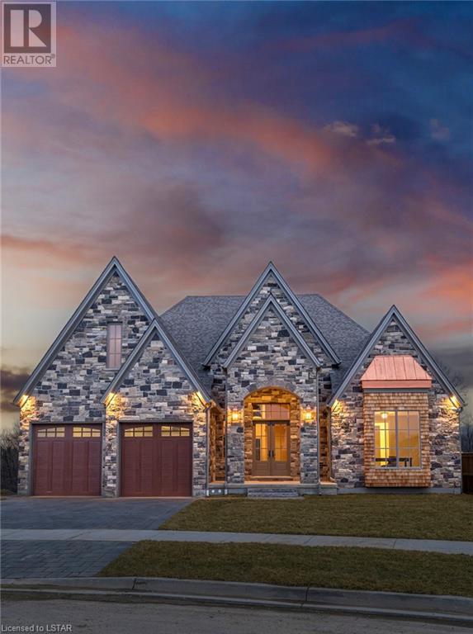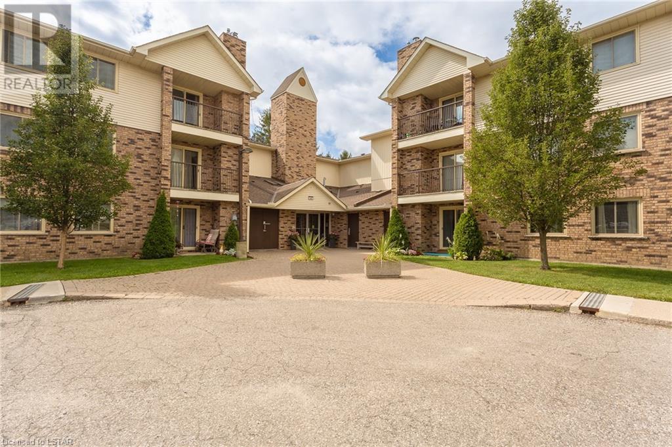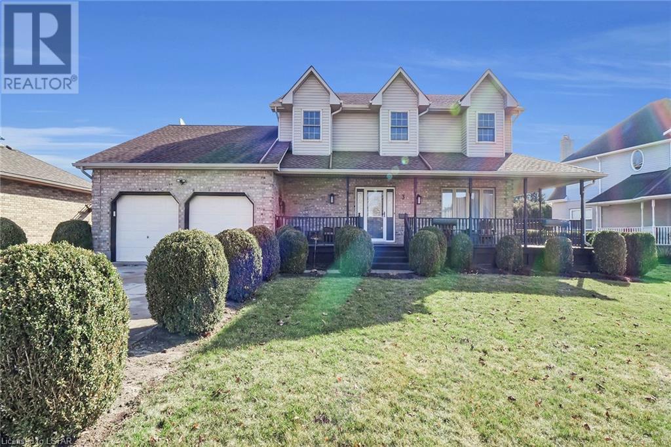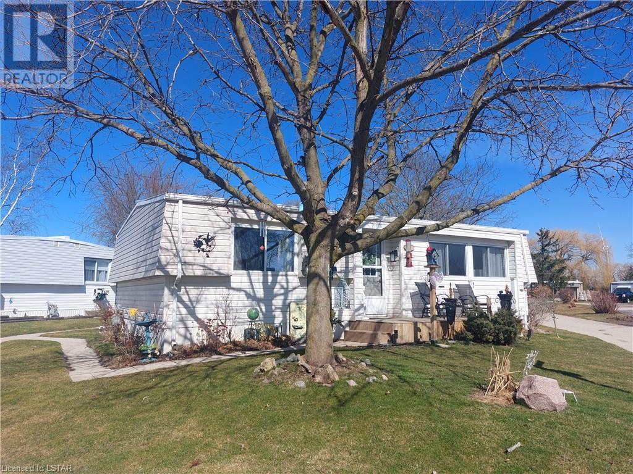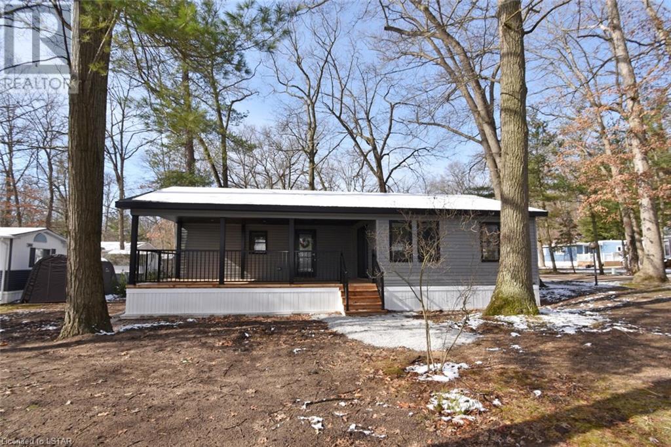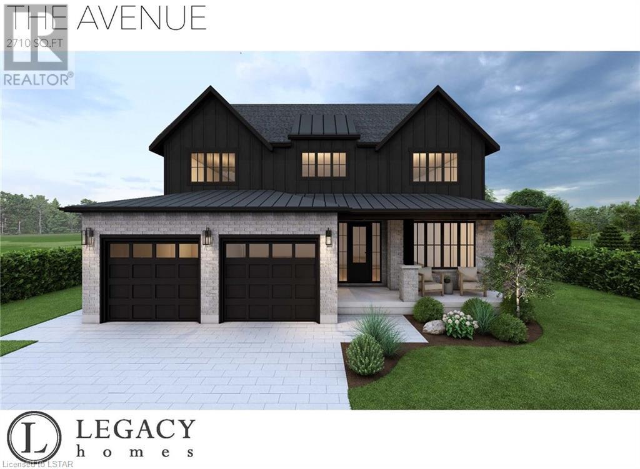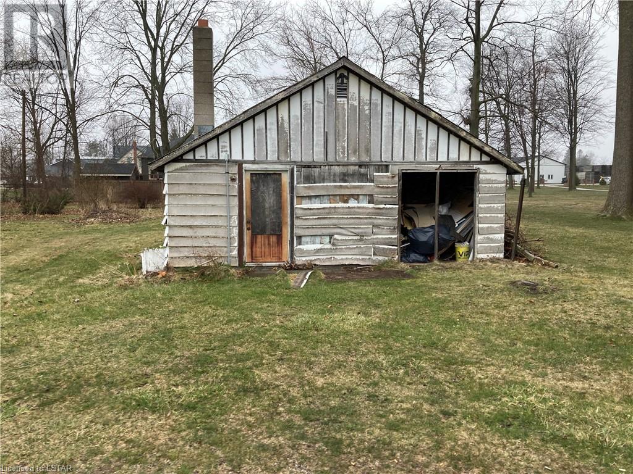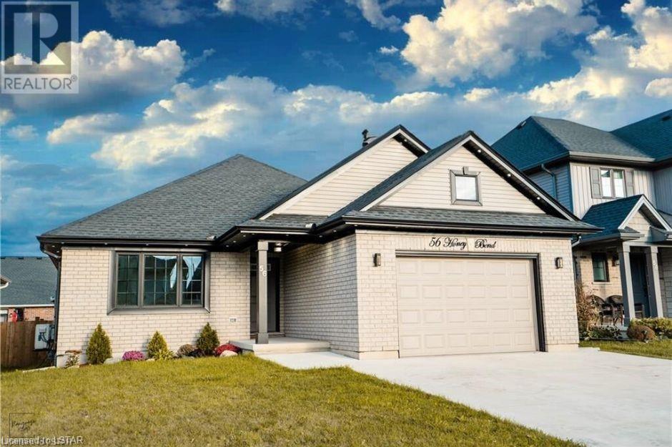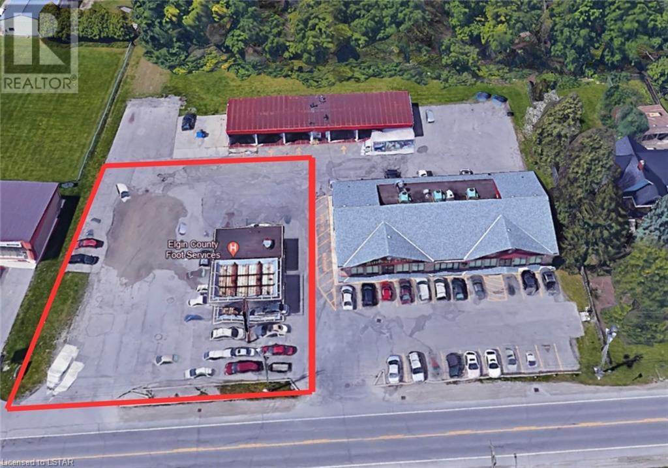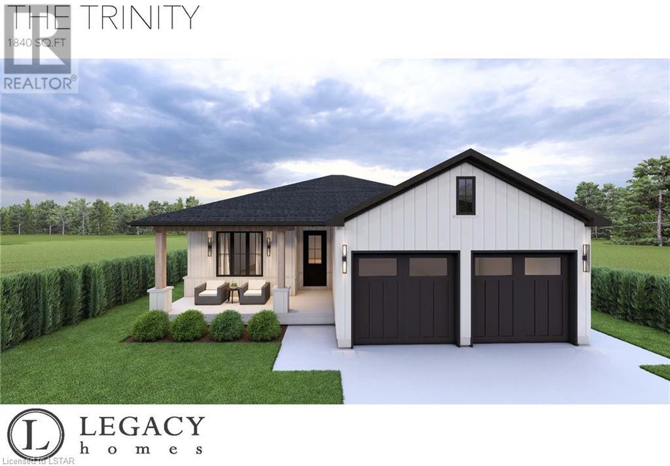6584 French Avenue
London, Ontario
Welcome home to this amazing executive home in Talbot Village Phase 5. 4400 luxurious square feet above ground plus a fully finished 1716 sq ft lower level await the most discerning Buyer. This spacious home features 4+1 bedrooms, 4.5 baths plus 1 bathroom poolside with walk-in shower. Stylish design using quality materials, this inviting home evokes luxury, calm, tranquility and comfort with a wide choice of space for the entire family to enjoy. Entertain, relax and play in your back yard oasis, luxuriate in the hot tub, socialize around the fire pit, or dine 'al fresco' on the covered rear deck, the privacy is sure to be enjoyed by friends and family alike. The lower level includes a home theatre area, home gym, games room, plus so much more. Beautiful inside and out, this contemporary home is fully upgraded, and features thoughtful design, plenty of natural light, a gorgeous chef’s kitchen, luxurious bathrooms, office and den, main floor laundry, plenty of storage, 2 family rooms, 3 fireplaces, 2 storey foyer, lounging areas, a heated garage, plus so much more. An amazing combination of upgraded finish, fixtures and features throughout. A must see! Please call the listing agent for more information and complete list of features. (id:19173)
Royal LePage Triland Realty
1845 Aldersbrook Road Unit# 18
London, Ontario
This 3 bed, 1.5 bath townhome with finished basement is in the absolute perfect location! A quiet neighbourhood in close proximity to University Hospital, UWO, shopping, dining, schools, parks, biking paths and more. This home offers an excellent, family friendly floor plan, a living room with custom built-in shelving unit, dining room can accommodate a fully dinner party and has patio doors to the private backyard. The bright kitchen has lots of storage and a functional breakfast nook in the front window. Head upstairs to the lovely Primary Bedroom with tons of closet space. Two additional bedrooms and a full 4 pc bath, that has been fully updated, round out the upstairs. The basement is finished with a carpeted great room and laundry room. As a bonus you have a garage with inside entry. (id:19173)
A Team London
597 Creekview Chase
London, Ontario
Nestled on a premium ravine lot overlooking the Medway Valley Heritage Forest this exquisite property combines nature & lux lifestyle. Striking natural stone w/ copper, stucco & cedar detailing creates a captivating facade. Lush forest at back & protected green space to the west wrap the property in beauty & privacy. Steps away walking paths meander over a creek & through the woods. The interior offers a masterpiece of architectural sophistication: w/ arches, soaring ceilings & built-in cabinetry. Alluring foyer views draw you in. Dramatic lighting guides you to the great room w/ 16-ft ceiling, floor-to-ceiling fireplace surround, massive windows offer spectacular views & natural light. The covered balcony provides a shaded escape. The kitchen is a designer's dream, w/ a 4-seat natural walnut island, ceiling-height cabinetry in deep juniper tones & an elongated walnut range hood. Built-ins, 6-burner gas stove, integrated fridge & a walk-in pantry complete this culinary haven. White Oak hardwood flooring stretches across the principal rooms. The primary suite boasts a cathedral ceiling, romantic fireplace & beautiful views. The 5-piece ensuite offers a fresh, spa experience w/ walnut vanity, penny tile floors & a zero-entry shower w/ artisanal tile feature walls in shades of fresh eucalyptus. Wide hallways make this a perfect home to “age in place”. Additional features include main floor office, 2nd bedroom w/ shared 5-piece ensuite & main floor laundry. The loft adds a comfortable guest suite. The finished lower level walkout opts as a separate 2 bedroom residence, or as an extension of principal living featuring a 2nd kitchen, spacious media room, cheater ensuite, staircase to garage & bonus room w/ garage door to yard—ideal for gym or flexible entertaining space. This property transcends the ordinary, offering a lifestyle of refined luxury in harmony with nature, each detail thoughtfully crafted to create a home that is as exquisite as its surroundings (id:19173)
Sutton Group - Select Realty Inc.
440 Wellington Street Unit# 326
St. Thomas, Ontario
Spacious 1,220 sq. ft. 2 bedroom, 2 bathroom condo in a very desirable location. This unique unit is on the top floor and features an upgraded kitchen with cabinets to the ceiling and crown mouldings, both bathrooms have been completely redone. New sliding door in 2022. The gas fireplace is the main heating source and a 3 air conditioning units are included. Updated lighting with pot lights. In-suite laundry. Good size closets. A covered balcony off the living room. Great location across from Metro, Denny's, Elgin Centre, and close to Optimist Park. This building features secured entry, an elevator, party room, exercise room, common patio at the back of the building, and plenty of open parking. Condo fee of $403.51 includes building maintenance, ground maintenance, building insurance, management, exterior maintenance, and water. (id:19173)
RE/MAX Centre City Realty Inc.
3 Strathcona Street
Dutton, Ontario
Located in a highly desired neighbourhood, this stunning 4 bedroom, 2 full + 2 half bathroom home is refinished from top to bottom. 3 Strathcona features a large wrap around porch, extra large double car garage, concrete laneway with parking for 6, sliding patio door out to the stamped concrete patio, gorgeous gardens and above ground swimming pool (2021). The spacious main floor entrance opens to a gorgeous eat-in kitchen featuring modern solid maple refinished cabinets with quartz countertops, glass tile backsplash and updated appliances(all done in 2021). Take a step down into the sunken family room that features a built-in gas fireplace with surround, custom blinds and hardwood floors. The main floor continues with a large dining room & living room with windows to welcome in the sunlight, custom blinds and hardwood floors. The main floor also features a 2 piece powder room (updated in 2022) and laundry/ mudroom (2021) off of the garage. The second floor features 4 large bedrooms, all with laminate flooring including the primary bedroom with double closets, room for a king size bed, and an updated 3 piece ensuite (2022) with modern floor tile, double sinks and a shower. This floor also features an updated 4 piece bathroom (2022). Finished basement features a spacious open concept entertainment area, 2 piece bathroom (2020), additional room currently being used as an office, and furnace/storage room (furnace 2018, AC 2022). Prepare to fall in love! (id:19173)
Blue Forest Realty Inc.
67 Pebble Beach Parkway
Grand Bend, Ontario
PRICED TO SELL! JUST REDUCED! ACT NOW! This cozy renovated move-in ready home stands out in Grand Cove! This home has designer flare interior, a metal roof, vinyl windows throughout and is vinyl siding clad. Furnace and central air conditioning have been replaced in the past 3 years. Attractive vinyl flooring has been installed throughout home. A cozy gas fireplace gives great ambiance in the living room. Front and rear decks are perfect for morning coffee or afternoon happy hour. This home delivers comfort, maintenance-free ownership and beautiful neighborhood effects. Pack your bags and enjoy Grand Cove's amenities that include a heated outdoor pool, a woodworking shop, tennis courts, lawn bowling and a large recreation centre. Golfers will love having Oakwood Resort and Golf Course directly across the street. This home delivers great lifestyle and affordable living. Don't miss it, it won't last! (id:19173)
3 Points Realty Inc.
9910 Northville Crescent Unit# A6
Lambton Shores, Ontario
BRAND NEW General Coach Malibu. Oakridge Family Campground. Year-round living. Age 55+ Community. Two bedrooms/ two bathrooms. Beautiful kitchen including stainless steel appliances and island with seating. Gas stove and wine cooler. Warm inviting living room with fireplace, shiplap feature and walk out to a large covered deck. Luxury vinyl flooring throughout. Primary bedroom with walk-in closet, laundry and 3 piece en-suite. Small 2nd bedroom would work great as an office. Some furniture included. Land lease will be $500/month, Hydro and Water are metered & billed quarterly. Garbage fee is $23.73/ quarter. Amenities include 3 inground pools, clubhouse, playground and common area. Close to restaurants, golf, trails and beautiful Lake Huron. Only 45 minutes to London or Sarnia, 10 minutes to Grand Bend and less than 5 minutes to the Pinery Provincial Park. You won't want to miss this one! (id:19173)
Royal LePage Triland Realty
122 Timberwalk Trail
Ilderton, Ontario
Under Construction - Welcome to your dream home in Ilderton's beautiful Timberwalk subdivision! This spectacular two-storey home, built by Legacy Homes, boasts 2710 sqft of luxury living space. Featuring 9’ ceilings and 8’ doors on the main floor, enjoy an open concept layout with a designer kitchen, gas fireplace, and engineered hardwood flooring. Walk out to your oversized rear covered patio, perfect for entertaining. Upstairs, find 4 generous bedrooms including a lavish primary suite with an oversized walk-in closet and 5-piece ensuite, boasting a double sink vanity with quartz countertops, freestanding tub, and glass walk-in shower. Laundry room conveniently located on upper level. The unfinished basement with 8'4 height provides the option to complete according to your preferences. The exterior showcases a mix of brick and hardie board with a metal roof in select areas, complemented by a covered front porch. This home offers unmatched comfort and convenience. Quality custom builder, will design/build to suit. (id:19173)
Century 21 First Canadian Corp.
143 Jessie Street
West Lorne, Ontario
Beautiful location for this building lot to build your dream home! At the end of a dead-end street beside greenspace and across the road from the park. Close to shopping, medical center and library with quick and easy access to the 401 for commuting. Hydro, gas and sewer are available at the road. Lot is 66 x 132 with a barn on it. Property next doors has same municipal address but is LOT 10 pin is different 351180586. (id:19173)
Sutton Group Preferred Realty Inc.
56 Honey Bend
St. Thomas, Ontario
Welcome to this exquisite bungalow in the sought-after Harvest Run neighborhood. This home offers three bedrooms, three bathroom, with a spacious master bedroom featuring a large walk-in closet. The kitchen Equipped with a signature Doug Tarry Homes walk-in pantry, breakfast bar, and patio doors leading from the dining area. Convenient main floor laundry, with a second laundry area available in the basement. Ample natural light fills the living area through oversized windows. Stainless steel appliances provided, including a gas range line rough-in or an electric range, offering flexibility for cooking preferences. A substantial recreation area with a bar, kitchen, and island for entertainment or relaxation. Additional two extra bedrooms, each featuring closets. Backyard includes a shed with hydro, offering extra storage space. A generous 2614 sqft of finished living space. This home Provides comfortable and modern living spaces. (id:19173)
Century 21 First Canadian Corp.
186 Sunset Drive
St. Thomas, Ontario
Prime Commercial Development Opportunity in St. Thomas, Ontario. Ideal site for drive-thru restaurants up to 4000 sq ft. Versatile zoning allows for various uses. Asking $45.00 per sq ft net, and Additional Rent estimated at $10.00 per sq ft TMI, with separately metered utilities. Leasing incentive available for the right tenant. High traffic on Sunset Drive. Other Tenants include Sunset Cafe, Ring-a-wing. (id:19173)
Prime Real Estate Brokerage
126 Timberwalk Trail
Ilderton, Ontario
Under Construction - Embark on a journey to find your ideal sanctuary within Ilderton's coveted Timberwalk subdivision! Nestled within this picturesque locale awaits the Trinity model, a stunning one-floor bungalow meticulously crafted by Legacy Homes. Spanning 1840 sqft, this residence promises luxurious living at its finest. Upon entering, be greeted by expansive 9’ ceilings and 8’ doors, enveloping you in a harmonious open concept layout. The gourmet kitchen, a focal point of style and functionality, seamlessly connects to the inviting family room—perfect for hosting gatherings and creating lasting memories. Discover two generously sized bedrooms, including a tranquil primary suite complete with an exquisite ensuite and an expansive walk-in closet. The unfinished basement, boasting 8'4 heights, presents endless possibilities for customizing to your unique desires. Outside, the facade is a testament to craftsmanship, blending brick and hardie board siding, crowned by a welcoming covered front porch. This residence embodies the epitome of comfort and elegance, with the added allure of tailored customization opportunities courtesy of the esteemed custom builder. Unlock the door to your dream lifestyle! (id:19173)
Century 21 First Canadian Corp.

